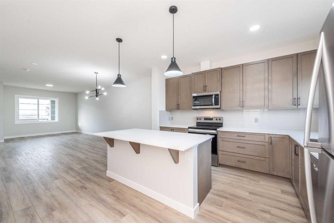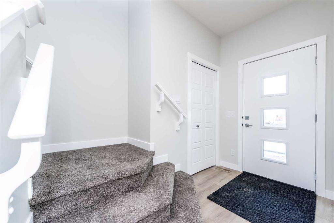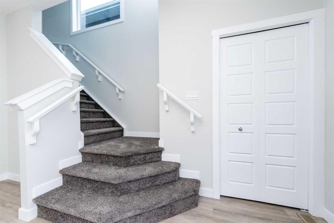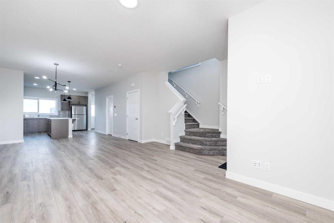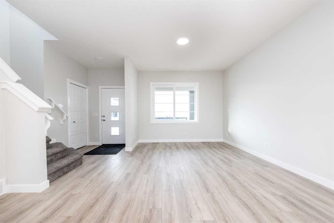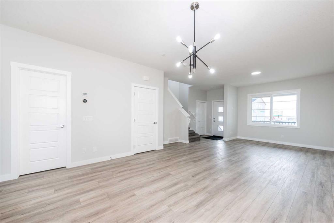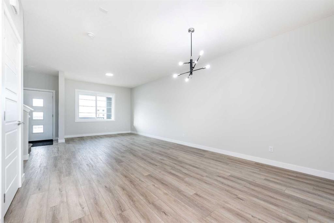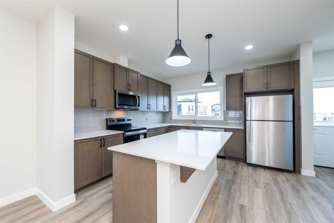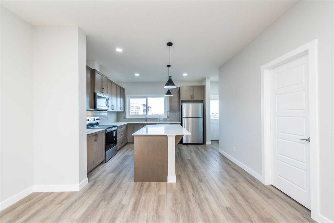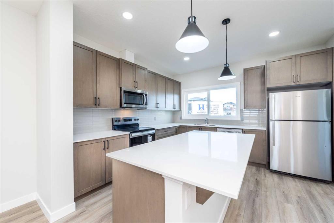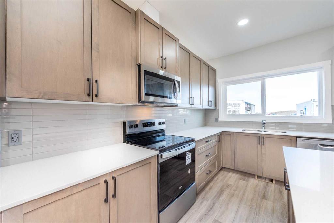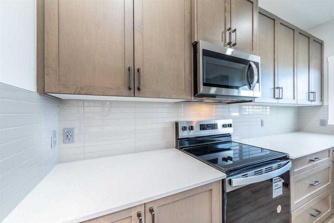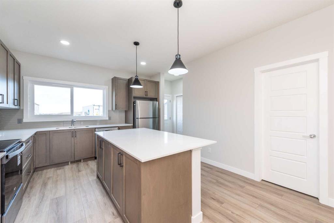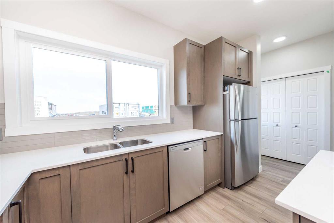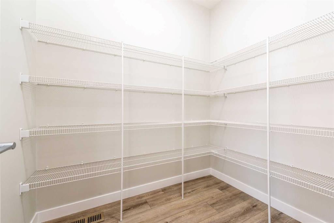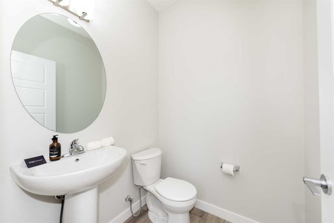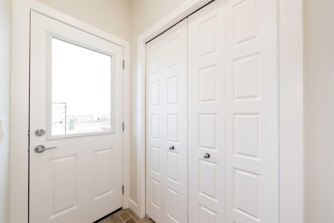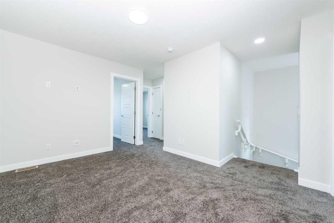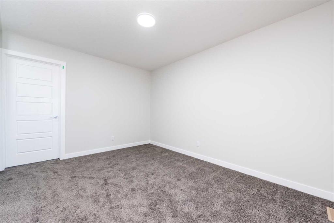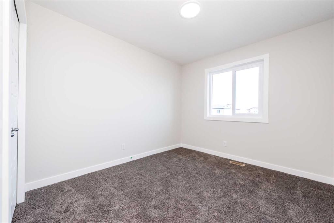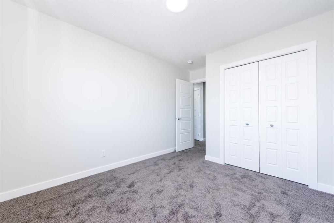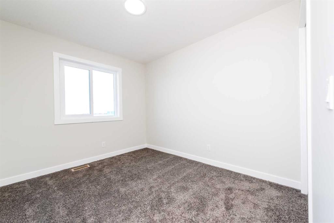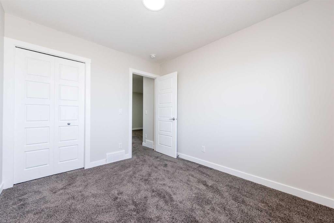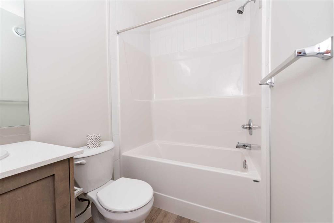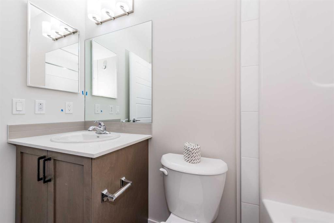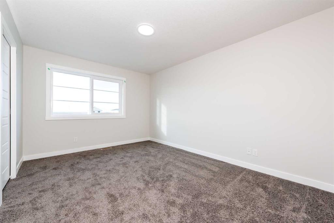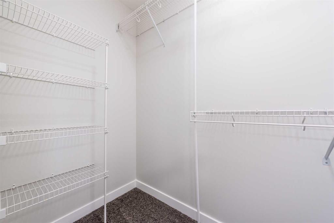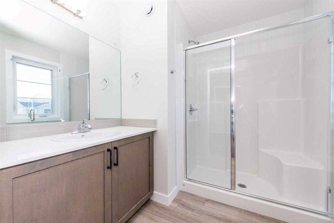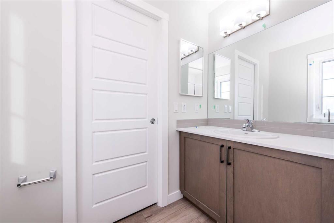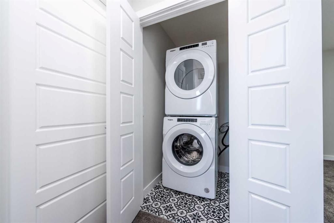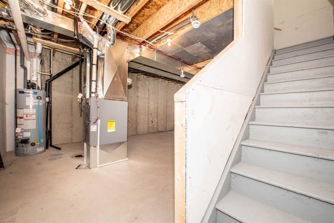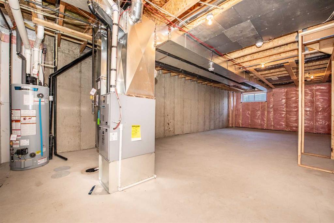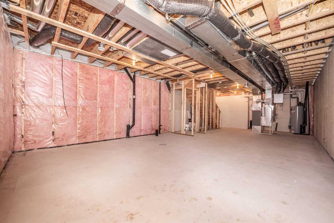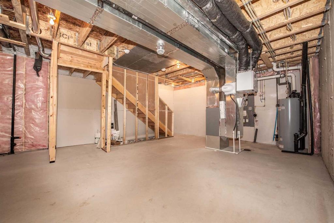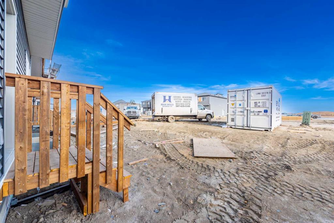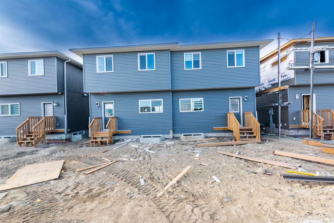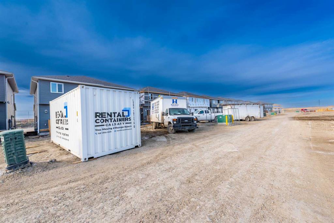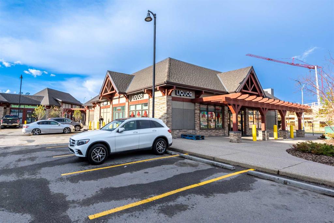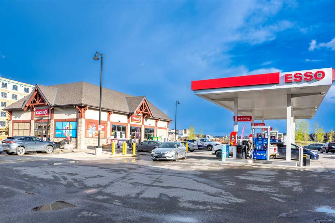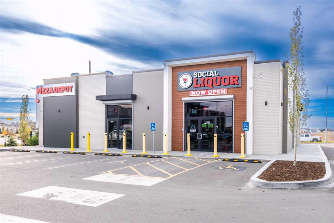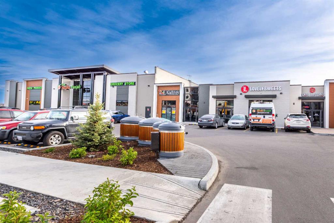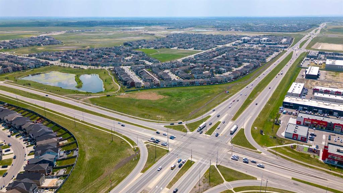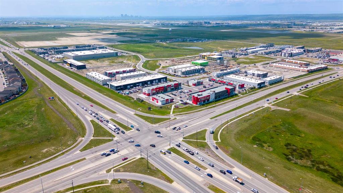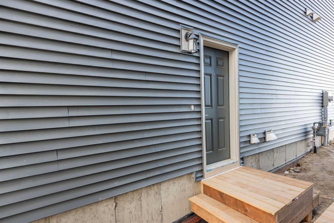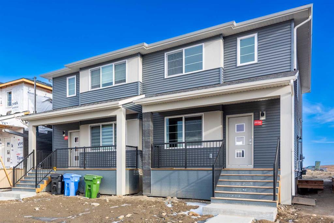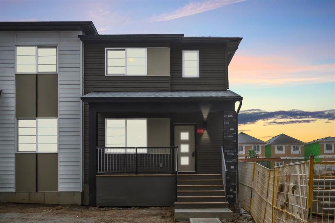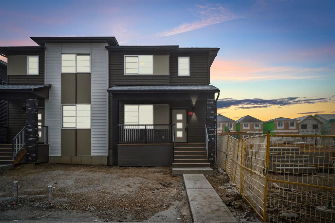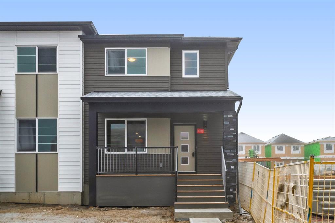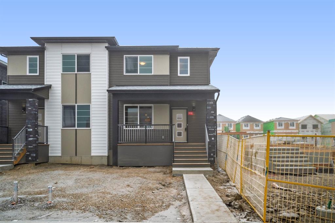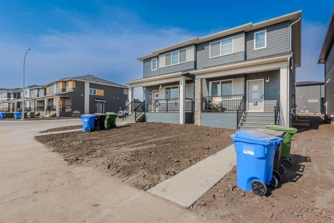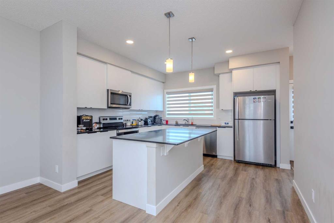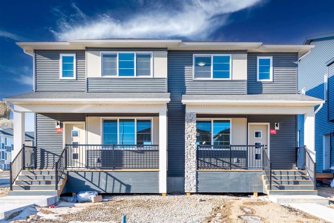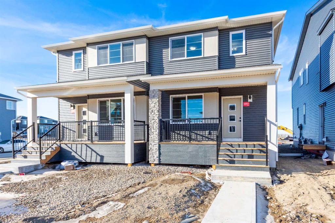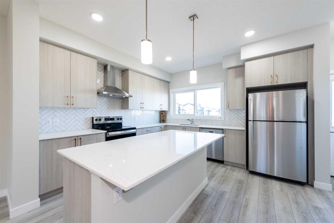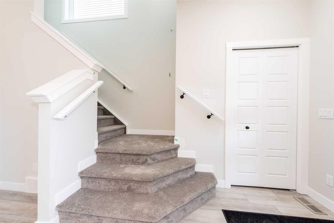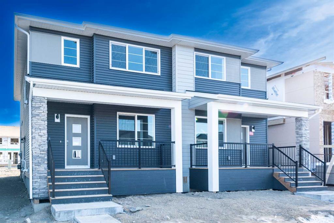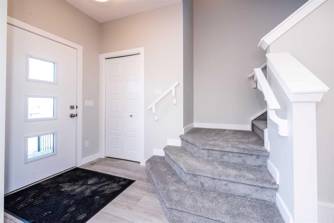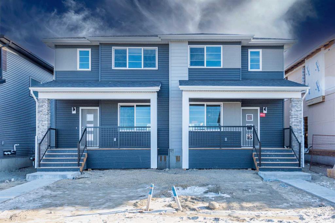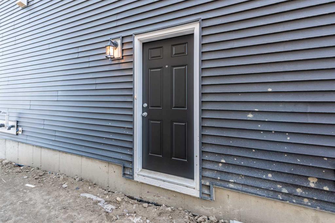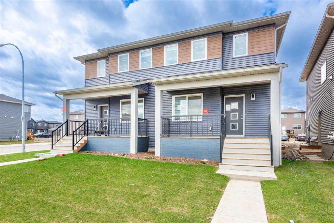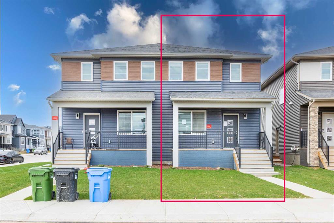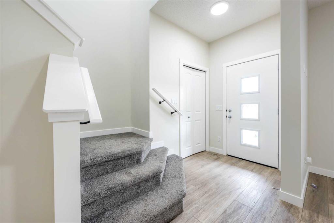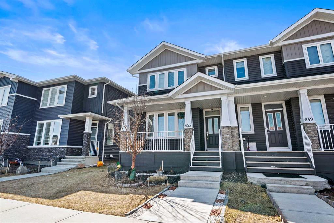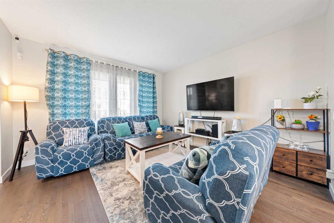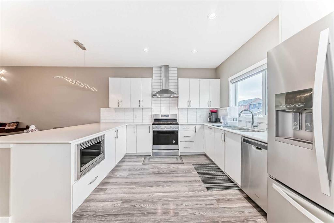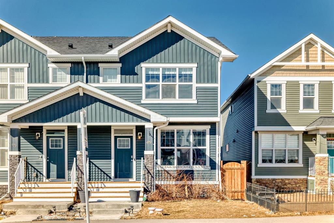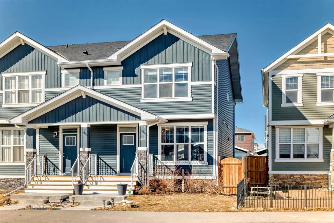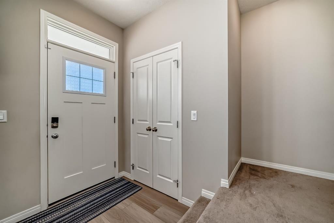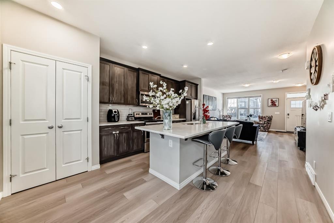1926 Cornerstone Boulevard NE
Calgary T3N 2S5
MLS® Number: A2210359
$ 599,000
3
BEDROOMS
2 + 1
BATHROOMS
1,638
SQUARE FEET
2025
YEAR BUILT
Brand New Never-Lived-In Duplex in the Vibrant Community of Cornerstone! Welcome to this stunning, newly built duplex offering modern living with a spacious open-concept design. As you step through the main entrance, you're greeted by a large, front-facing living room—perfect for entertaining or relaxing with the family. The living area flows seamlessly into the dining space and a beautifully appointed kitchen tucked at the back of the home. The kitchen is a true showstopper—featuring a stylish Centre island, sleek white cabinetry, stainless steel appliances, and a generous walk-in pantry. A large, bright window fills the space with natural light while providing a view of the backyard. Upstairs, you'll find three generously sized bedrooms and a versatile bonus room—ideal for a home office, play area, or cozy media space. The spacious primary bedroom boasts a private 3-piece ensuite and walk-in closet, while a second full bathroom completes the upper level. The basement includes a separate side entrance, offering excellent potential for future development or a legal suite. Don't miss your chance to own this gorgeous, never-occupied home in a growing, family-friendly neighborhood. Book your private showing today!
| COMMUNITY | Cornerstone |
| PROPERTY TYPE | Semi Detached (Half Duplex) |
| BUILDING TYPE | Duplex |
| STYLE | 2 Storey, Side by Side |
| YEAR BUILT | 2025 |
| SQUARE FOOTAGE | 1,638 |
| BEDROOMS | 3 |
| BATHROOMS | 3.00 |
| BASEMENT | None |
| AMENITIES | |
| APPLIANCES | Dishwasher, Electric Stove, Range Hood, Refrigerator, Washer/Dryer |
| COOLING | None |
| FIREPLACE | N/A |
| FLOORING | Carpet, Vinyl Plank |
| HEATING | Central |
| LAUNDRY | In Unit, Upper Level |
| LOT FEATURES | Back Lane, Back Yard, City Lot |
| PARKING | Stall |
| RESTRICTIONS | None Known |
| ROOF | Asphalt Shingle |
| TITLE | Fee Simple |
| BROKER | RE/MAX iRealty Innovations |
| ROOMS | DIMENSIONS (m) | LEVEL |
|---|---|---|
| 2pc Bathroom | 5`3" x 5`5" | Main |
| Dining Room | 13`1" x 11`4" | Main |
| Foyer | 26`0" x 1`0" | Main |
| Kitchen | 13`2" x 12`4" | Main |
| Living Room | 15`0" x 15`6" | Main |
| 3pc Ensuite bath | 7`9" x 7`2" | Second |
| 4pc Bathroom | 5`1" x 7`10" | Second |
| Bedroom | 9`5" x 12`10" | Second |
| Bedroom | 9`3" x 10`7" | Second |
| Family Room | 12`11" x 13`1" | Second |
| Bedroom - Primary | 10`8" x 14`7" | Second |

