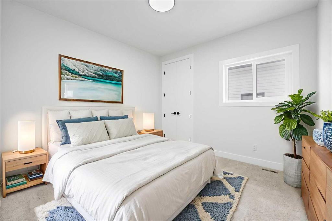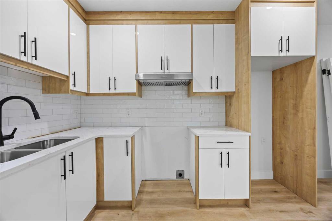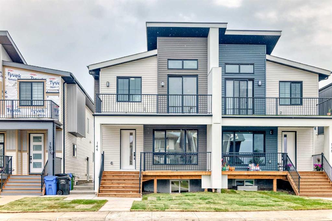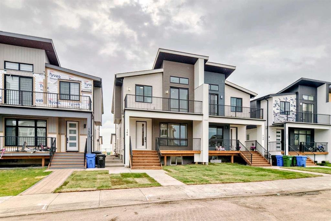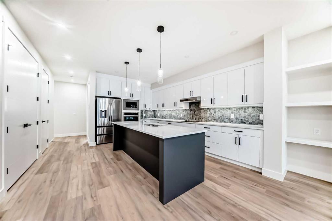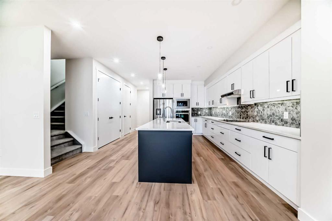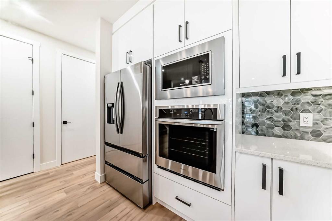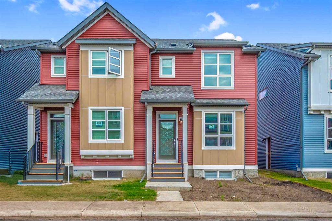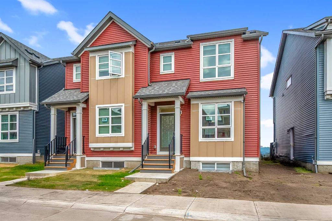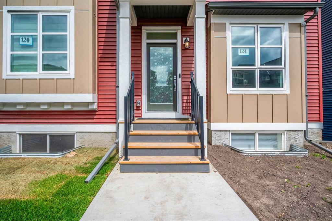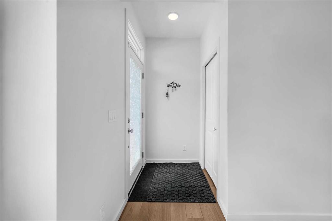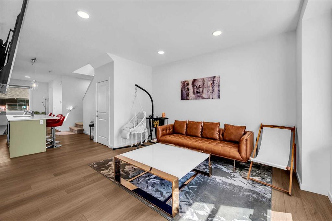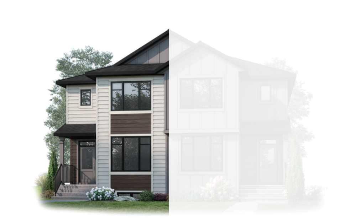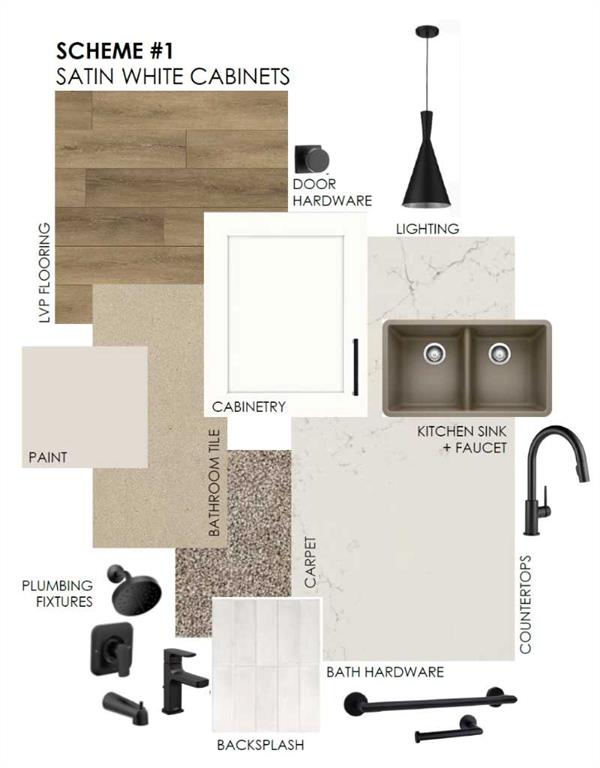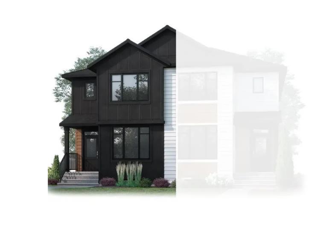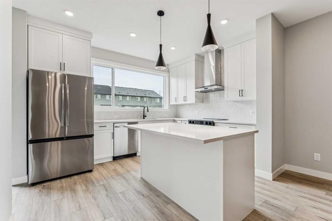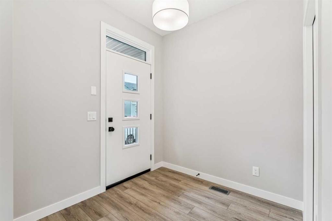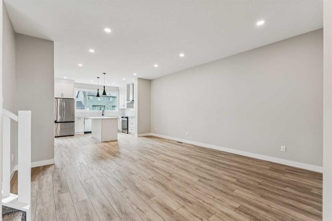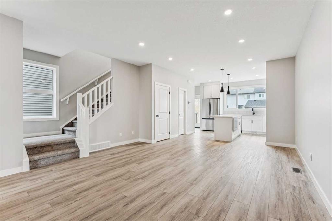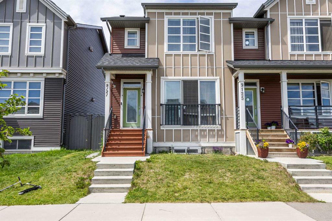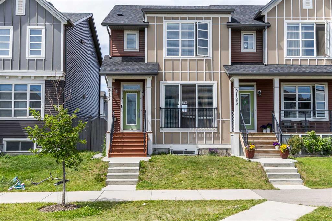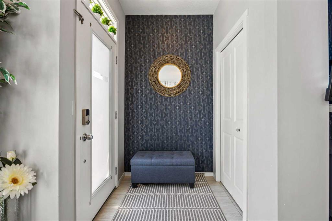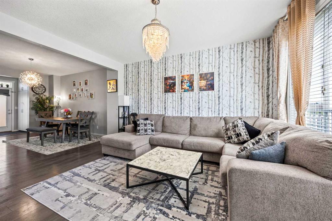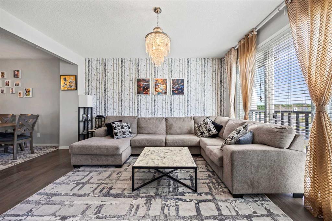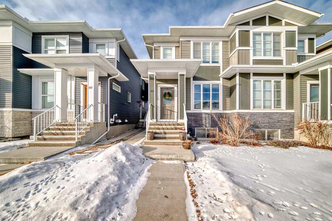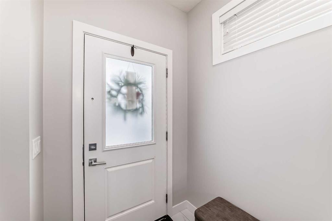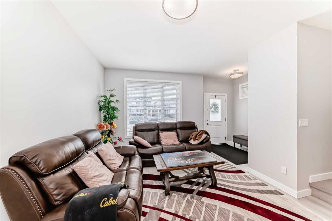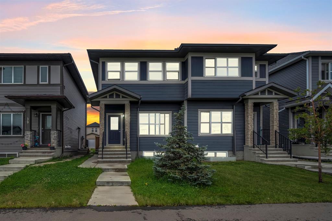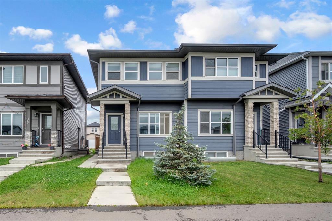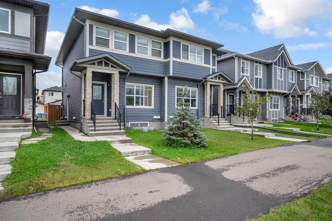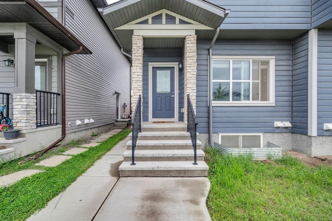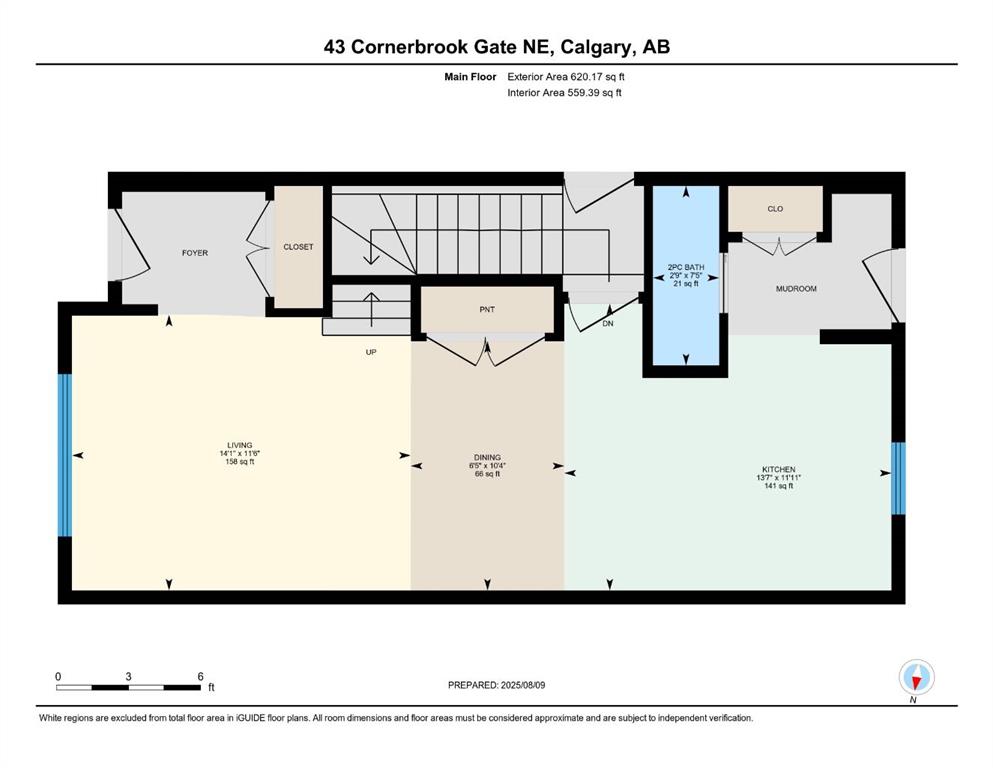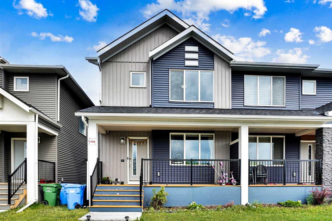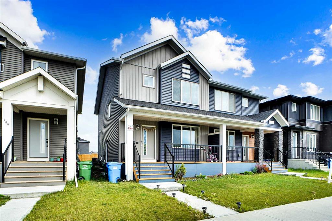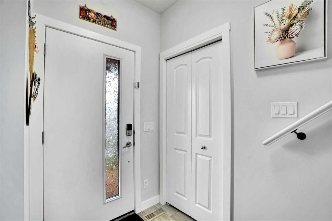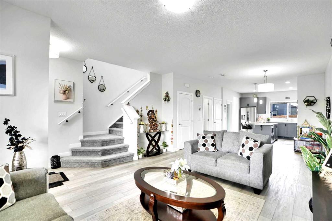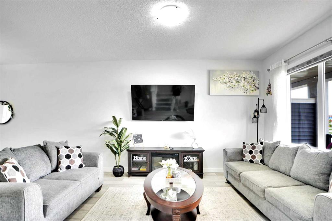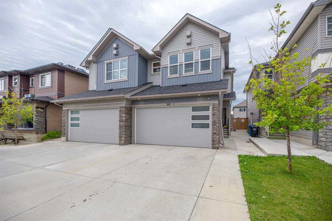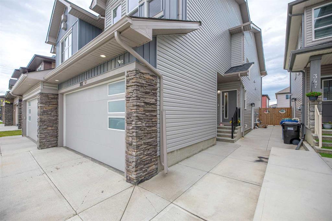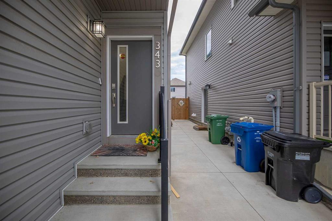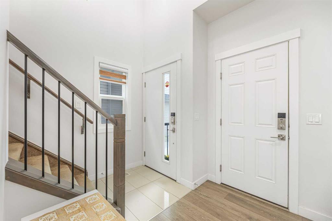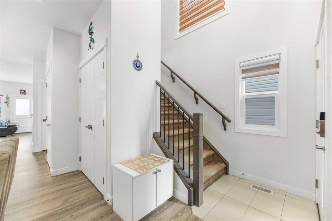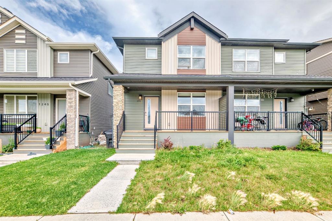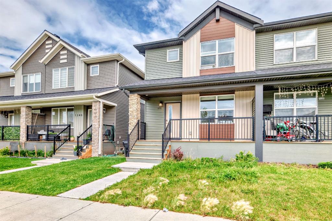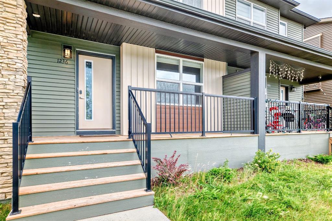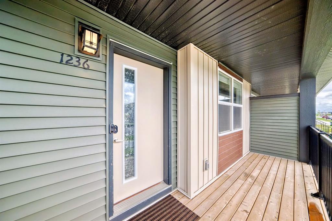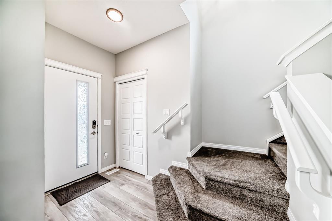192 Saddlelake Manor NE
Calgary T3J2L5
MLS® Number: A2249342
$ 745,000
6
BEDROOMS
4 + 0
BATHROOMS
2,125
SQUARE FEET
2024
YEAR BUILT
Welcome to this stunning semi-detached home in the desirable community of Saddle Ridge, offering over 3,000 sq ft of living space including a legal 2-bedroom basement suite! This beautifully upgraded home is packed with thoughtful details throughout, featuring 9 ft ceilings on all 3 levels, 8 ft doors, sleek black fixtures and hardware, quartz countertops, full railings, and large windows that flood the home with natural light. The main floor greets you with a spacious living room showcasing a modern built-in electric fireplace and custom shelving, leading into a chef’s dream kitchen with full built-in design, stylish two-toned cabinetry, gas cooktop, built-in oven and microwave, chimney hood fan, oversized island, and a pantry with wooden shelving. A full-size bedroom and a 3-piece bathroom with tiled shower add extra versatility on the main floor, along with a mudroom featuring built-in bench, cabinetry, and coat hooks. Upstairs you’ll find a bright family room with another electric fireplace and a balcony, two generous bedrooms, a 4-piece bath, convenient laundry room, plus a luxurious primary suite with dual-sink vanity, tiled shower, and custom walk-in closet. The legal secondary suite in the basement is finished to the same high standard, complete with 2 bedrooms, full kitchen, living room, 4-piece bath, and separate laundry—perfect for extended family or rental income. With every closet and pantry fitted with custom wooden shelving, upgraded finishes throughout, and a rare combination of space and style, this home truly has it all! Ideally located with quick access to Calgary International Airport, major highways, LRT, schools, shopping, recreation, and hospitals—this move-in ready home is an opportunity you don’t want to miss!
| COMMUNITY | Saddle Ridge |
| PROPERTY TYPE | Semi Detached (Half Duplex) |
| BUILDING TYPE | Duplex |
| STYLE | 2 Storey, Side by Side |
| YEAR BUILT | 2024 |
| SQUARE FOOTAGE | 2,125 |
| BEDROOMS | 6 |
| BATHROOMS | 4.00 |
| BASEMENT | Separate/Exterior Entry, Finished, Full, Suite, Walk-Up To Grade |
| AMENITIES | |
| APPLIANCES | Built-In Oven, Dishwasher, Dryer, Gas Cooktop, Microwave, Range Hood, Refrigerator, Washer |
| COOLING | None |
| FIREPLACE | Electric |
| FLOORING | Carpet, Ceramic Tile, Vinyl Plank |
| HEATING | Forced Air, Natural Gas |
| LAUNDRY | Laundry Room, Upper Level |
| LOT FEATURES | Back Lane, No Neighbours Behind, Rectangular Lot, See Remarks |
| PARKING | Parking Pad |
| RESTRICTIONS | None Known |
| ROOF | Asphalt Shingle |
| TITLE | Fee Simple |
| BROKER | Royal LePage Solutions |
| ROOMS | DIMENSIONS (m) | LEVEL |
|---|---|---|
| 4pc Bathroom | 4`11" x 8`6" | Basement |
| Bedroom | 9`9" x 13`1" | Basement |
| Bedroom | 9`9" x 13`1" | Basement |
| Kitchen | 8`8" x 5`5" | Basement |
| Game Room | 19`11" x 17`5" | Basement |
| Furnace/Utility Room | 7`3" x 9`9" | Basement |
| 3pc Bathroom | 5`6" x 7`10" | Main |
| Bedroom | 9`10" x 13`5" | Main |
| Kitchen | 15`2" x 15`7" | Main |
| Living Room | 21`1" x 17`7" | Main |
| Mud Room | 4`11" x 13`1" | Main |
| 4pc Bathroom | 4`11" x 8`3" | Upper |
| 4pc Ensuite bath | 7`11" x 7`5" | Upper |
| Bedroom | 10`10" x 9`11" | Upper |
| Bedroom | 10`10" x 9`11" | Upper |
| Bonus Room | 9`10" x 19`1" | Upper |
| Bedroom - Primary | 12`9" x 13`8" | Upper |
| Walk-In Closet | 8`0" x 5`9" | Upper |





















