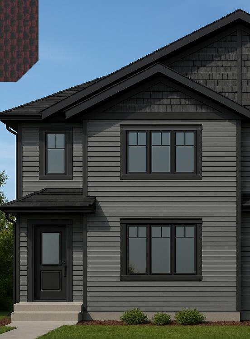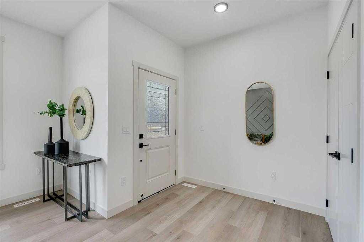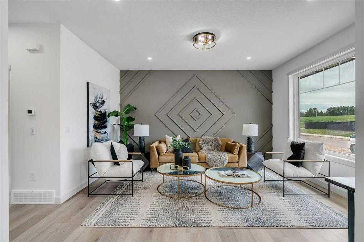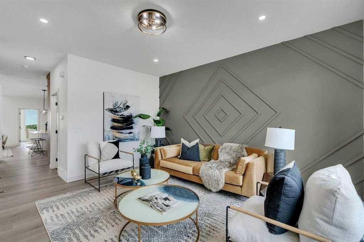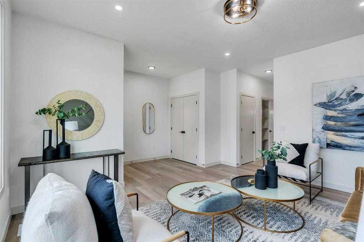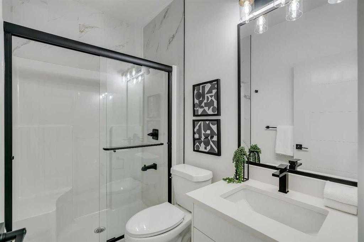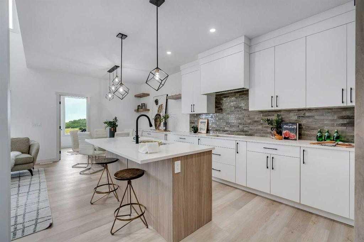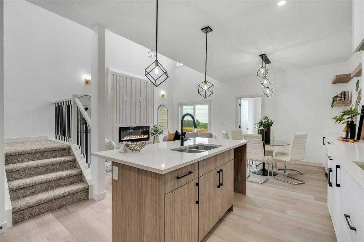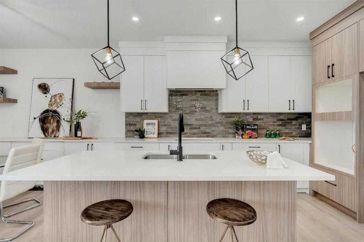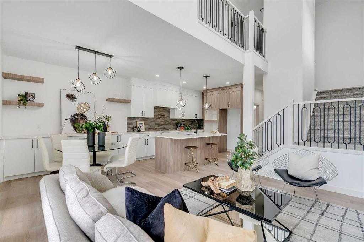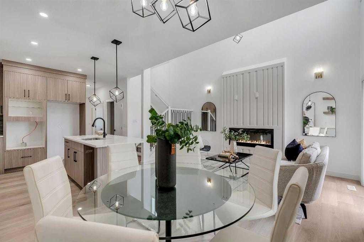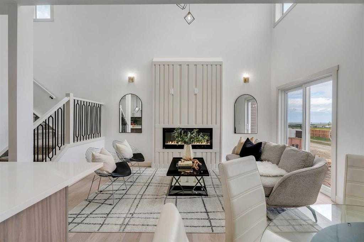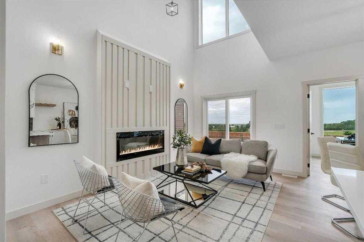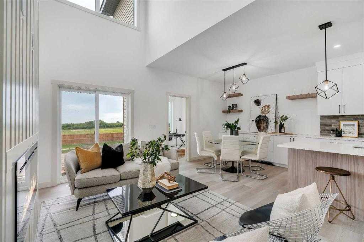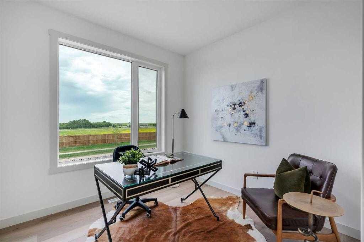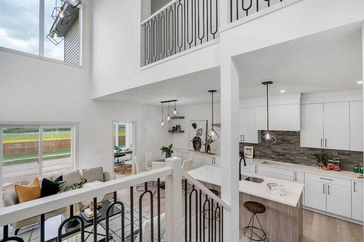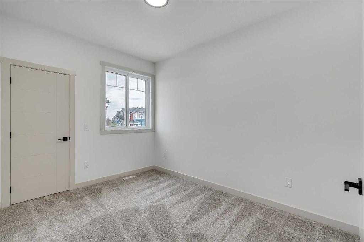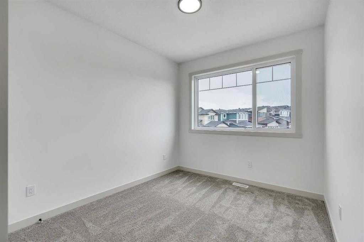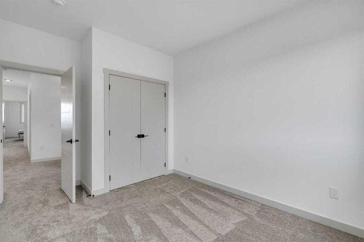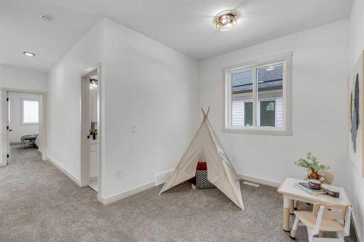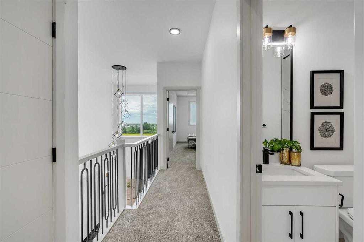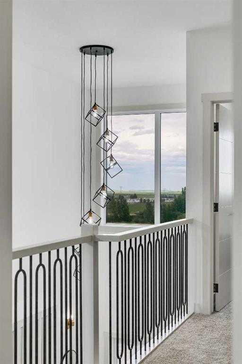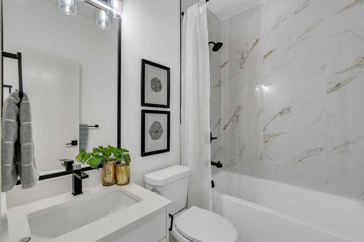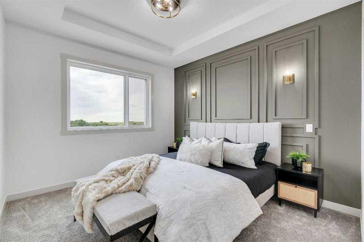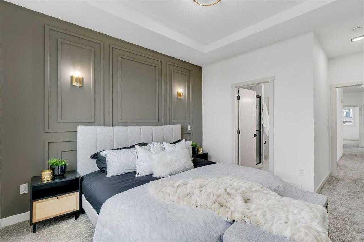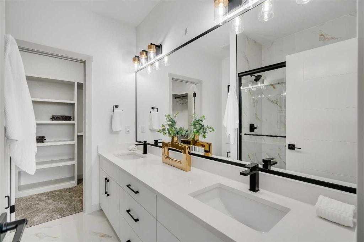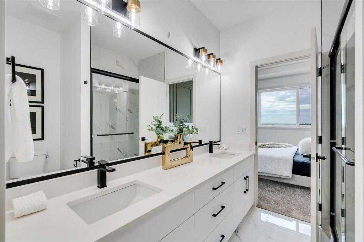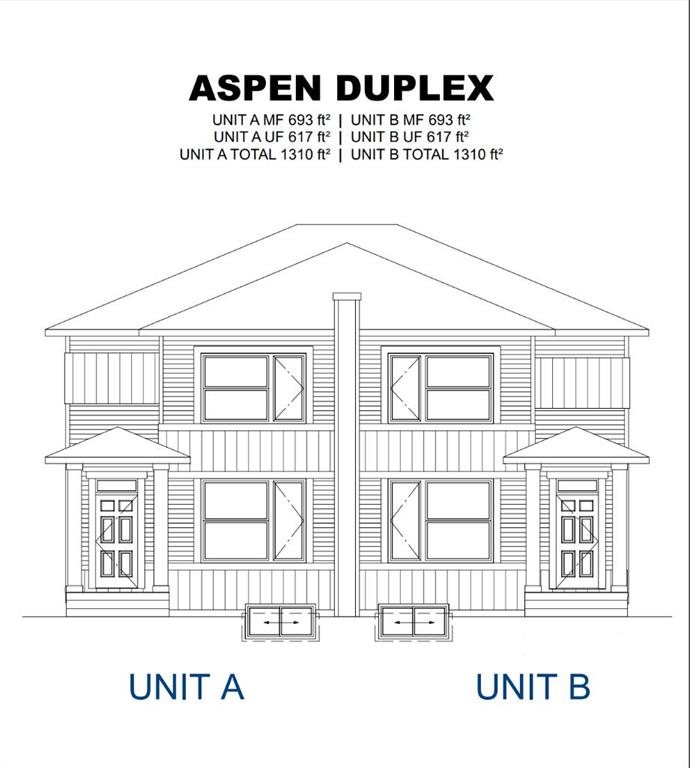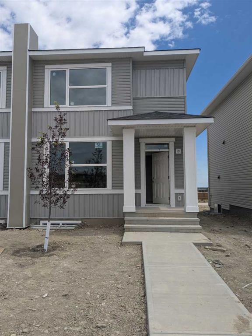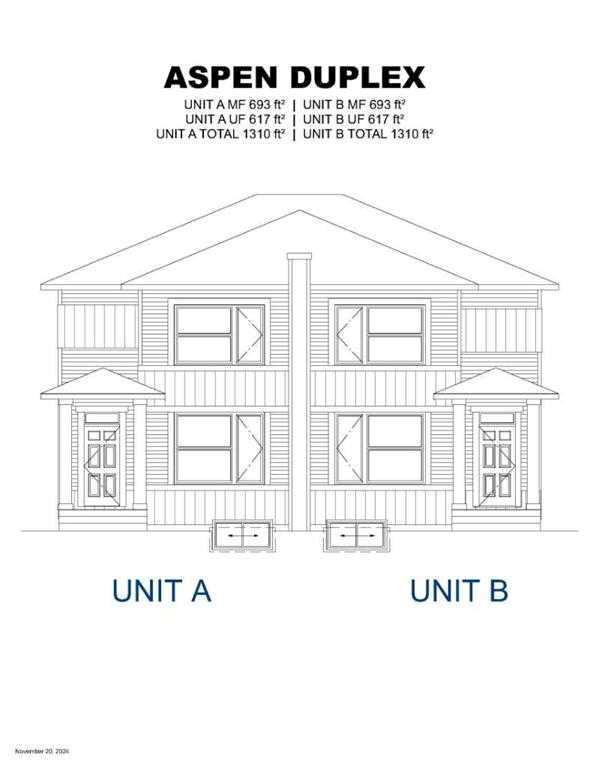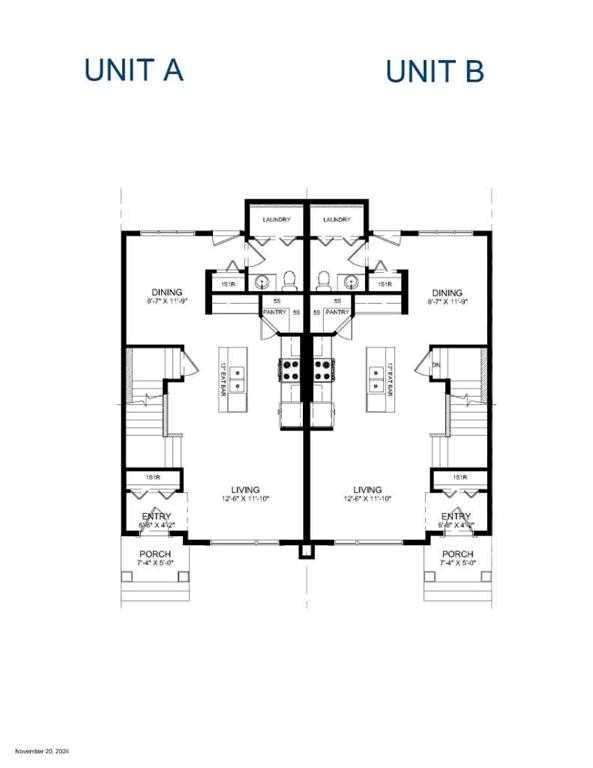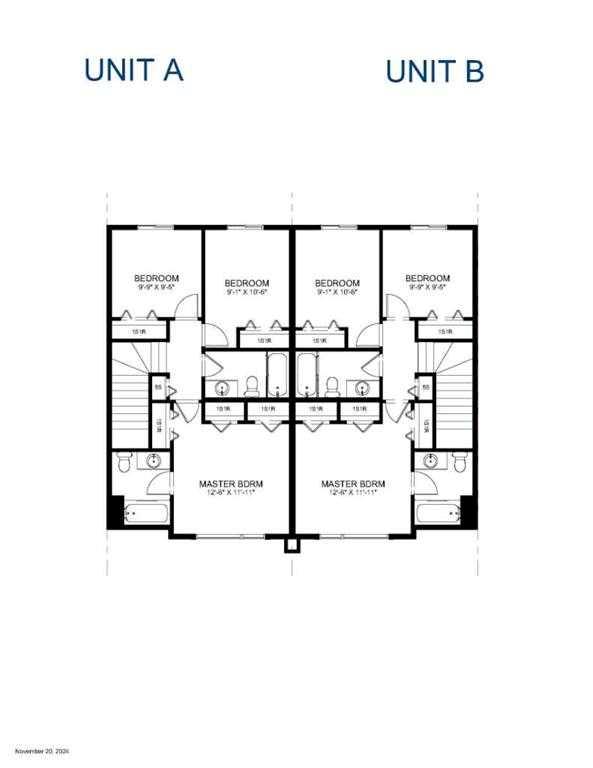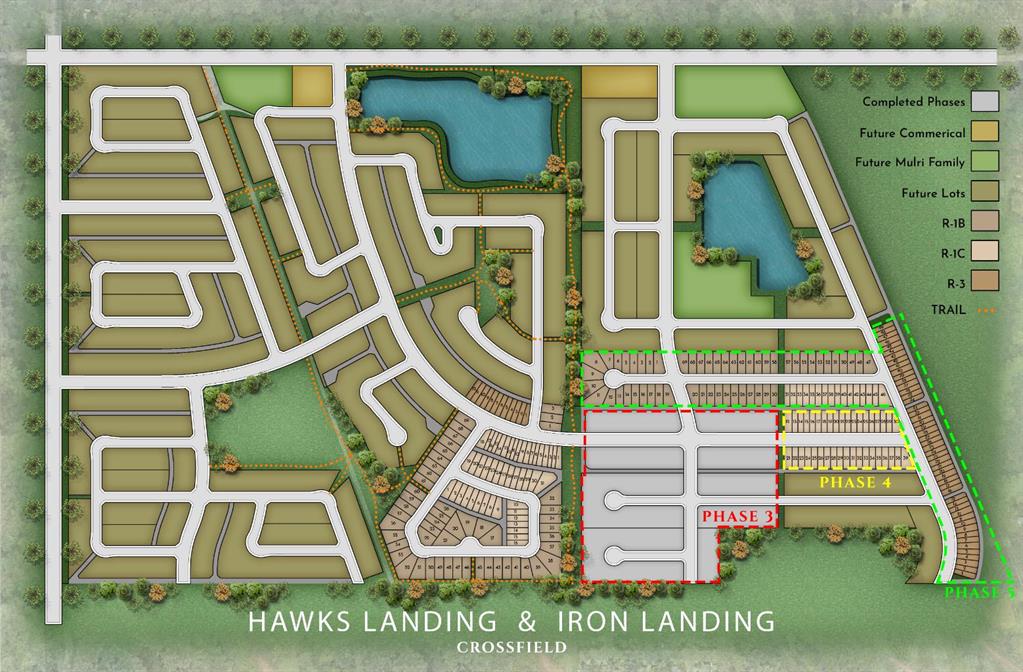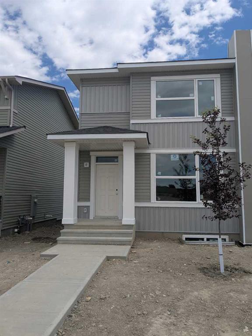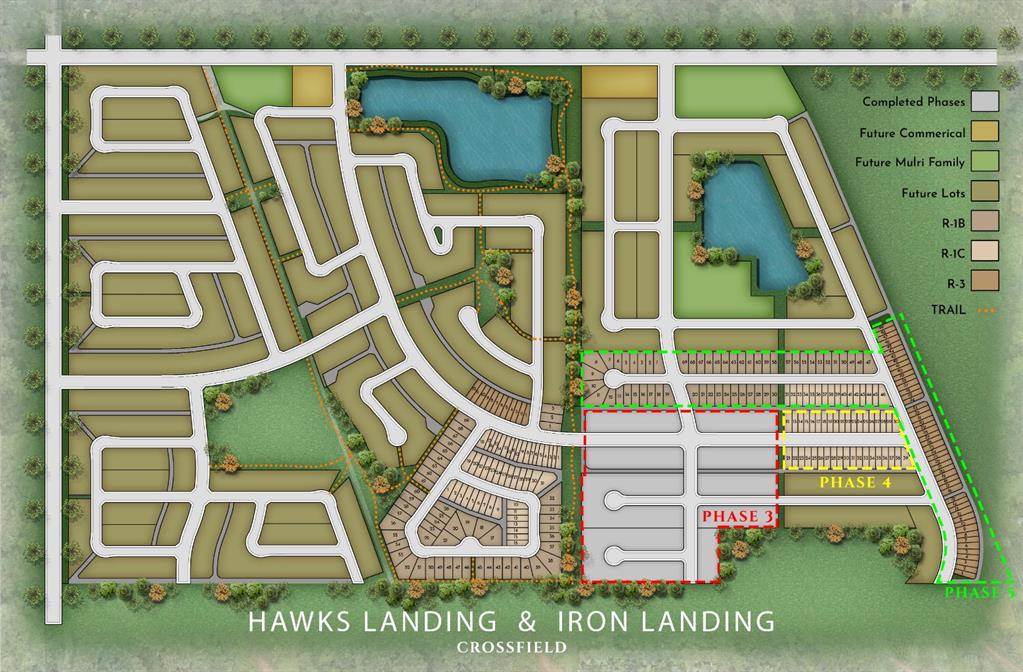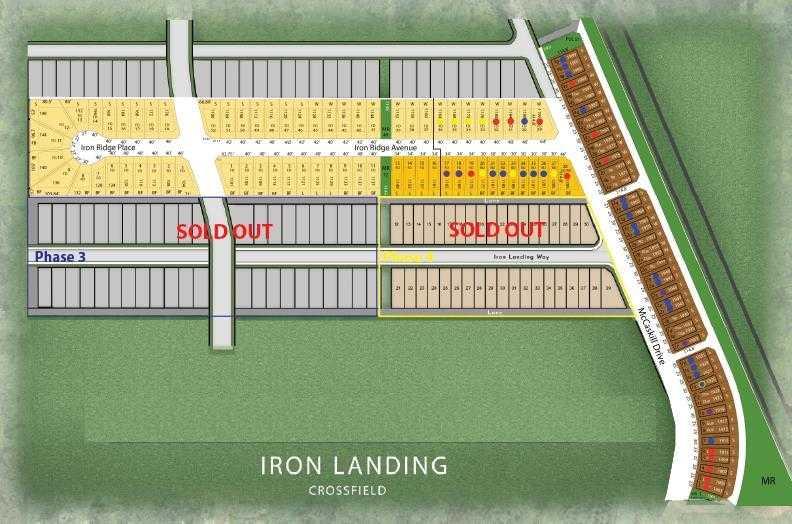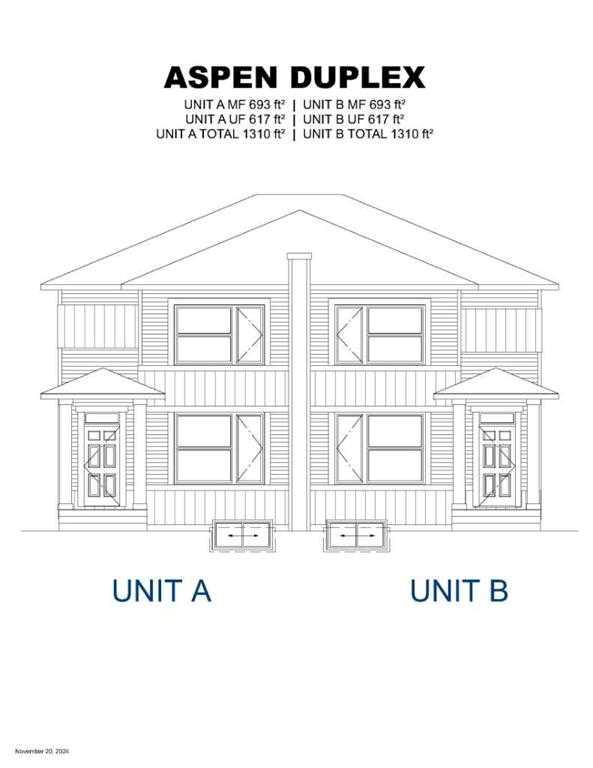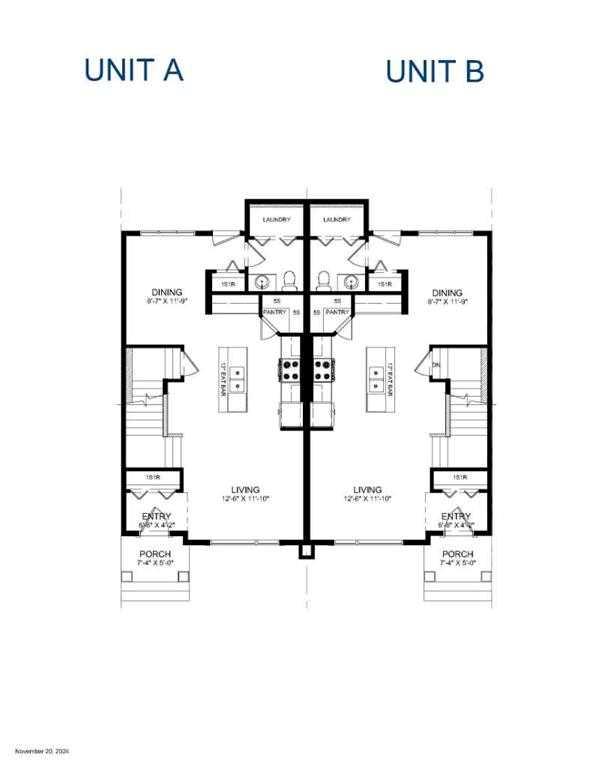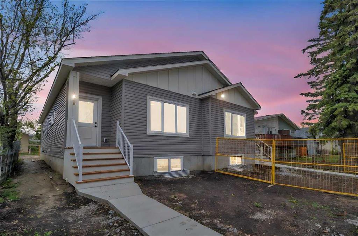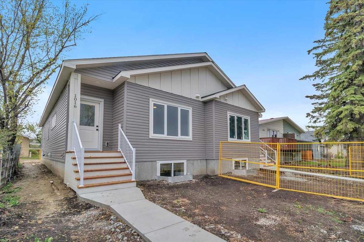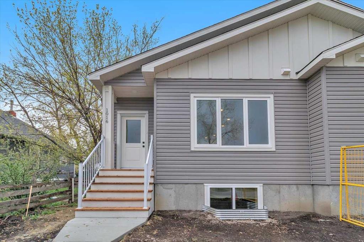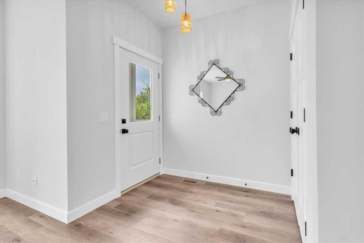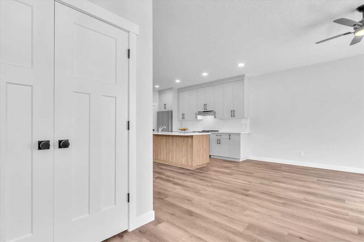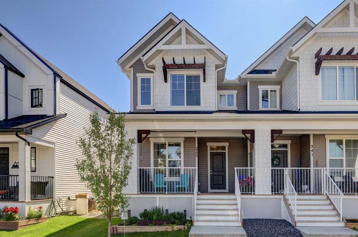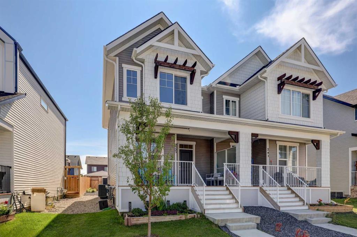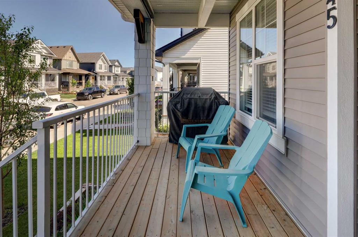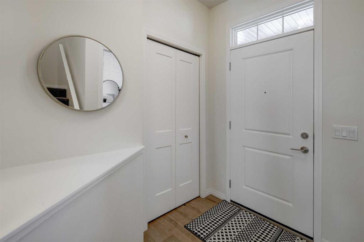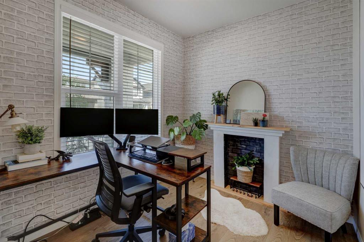$ 529,900
4
BEDROOMS
3 + 0
BATHROOMS
1,848
SQUARE FEET
2025
YEAR BUILT
The Irene is a brand new semi-detached home located in the growing community of Crossfield, offering over 1,840 sq.ft. of beautifully finished living space. This thoughtfully designed home includes 4 bedrooms, 3 full bathrooms, or the main floor bedroom as an office, den or guest room, a family room, and a living room — offering plenty of space for both everyday living and entertaining. Loaded with upgrades, this home features 9-foot ceilings, luxury vinyl plank flooring, elegant feature walls, designer lighting, recessed lighting, black plumbing fixtures, spindle railing, and built-in appliances. As you enter through the front door, you're greeted by a spacious foyer with a closet and a bright family room located at the front of the house, allowing plenty of natural light to pour through the large window. The kitchen offers wall-to-wall cabinetry with full-height upper cabinets, quartz countertops, a tiled backsplash, a central island with additional seating, and a pantry for extra storage. It comes equipped with built-in microwave and oven, an electric cooktop with range hood, a refrigerator, and a dishwasher. The dining area is thoughtfully designed with a hutch for additional storage and custom open shelving. The cozy living room features an impressive open-to-above ceiling, a designer feature wall with wall sconces, and a sleek electric fireplace. Toward the rear of the main floor is a private den, guest room or office, perfect for working from home or flexible use. A full 4-piece bathroom with a tiled shower and glass sliding door completes the main floor. Upstairs, the second floor includes three well-sized bedrooms, two full bathrooms, and a versatile bonus room. The two secondary bedrooms each offer their own closet space and share a beautifully appointed 4-piece bathroom. The primary suite is a relaxing retreat featuring tray ceilings, a feature wall, a spacious 4-piece ensuite with dual vanities, and a custom walk-in closet. For added convenience, the laundry is located in the hallway upstairs, making day-to-day chores effortless and accessible. Additional highlights include a separate side entrance, and a rear parking pad that will be included with the home.
| COMMUNITY | |
| PROPERTY TYPE | Semi Detached (Half Duplex) |
| BUILDING TYPE | Duplex |
| STYLE | 2 Storey, Side by Side |
| YEAR BUILT | 2025 |
| SQUARE FOOTAGE | 1,848 |
| BEDROOMS | 4 |
| BATHROOMS | 3.00 |
| BASEMENT | Separate/Exterior Entry, Full, Unfinished |
| AMENITIES | |
| APPLIANCES | Built-In Oven, Dishwasher, Electric Cooktop, Microwave, Range Hood, Refrigerator, Washer/Dryer |
| COOLING | None |
| FIREPLACE | Decorative, Electric |
| FLOORING | Carpet, Ceramic Tile, Vinyl Plank |
| HEATING | Forced Air |
| LAUNDRY | In Hall, Upper Level |
| LOT FEATURES | Back Lane, Back Yard, Front Yard, Interior Lot, Landscaped, No Neighbours Behind, Street Lighting |
| PARKING | Off Street, Parking Pad |
| RESTRICTIONS | None Known |
| ROOF | Asphalt Shingle |
| TITLE | Fee Simple |
| BROKER | Century 21 Bravo Realty |
| ROOMS | DIMENSIONS (m) | LEVEL |
|---|---|---|
| Storage | 3`4" x 6`8" | Basement |
| 4pc Bathroom | 8`1" x 4`11" | Main |
| Bedroom | 10`8" x 9`3" | Main |
| Dining Room | 11`10" x 9`6" | Main |
| Foyer | 6`1" x 6`5" | Main |
| Kitchen | 12`4" x 13`5" | Main |
| Living Room | 13`1" x 13`10" | Main |
| Living Room | 8`10" x 16`2" | Main |
| 4pc Bathroom | 7`0" x 4`11" | Second |
| 4pc Ensuite bath | 7`0" x 8`2" | Second |
| Bedroom | 9`8" x 10`11" | Second |
| Bedroom | 9`1" x 11`6" | Second |
| Laundry | 2`11" x 3`3" | Second |
| Bedroom - Primary | 10`8" x 15`2" | Second |
| Walk-In Closet | 3`9" x 5`10" | Second |

