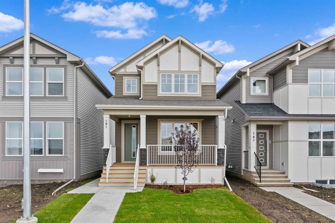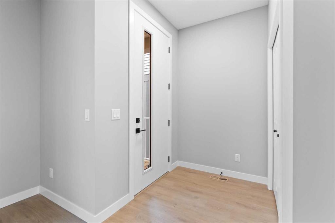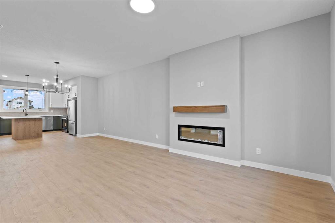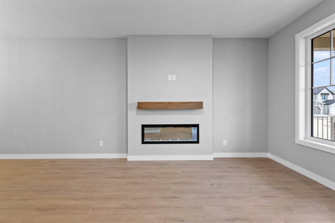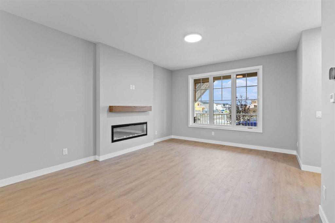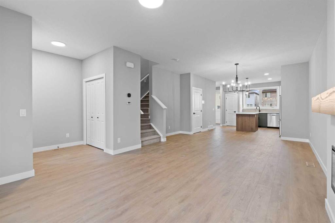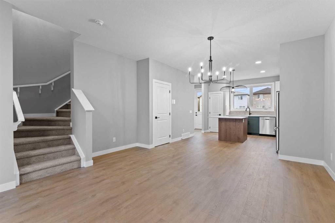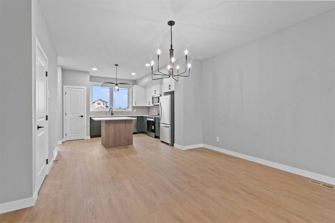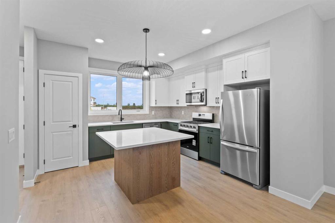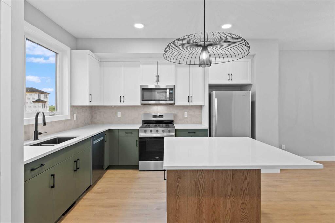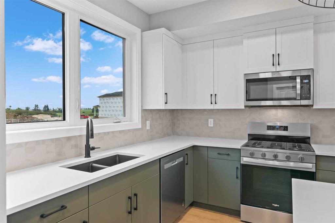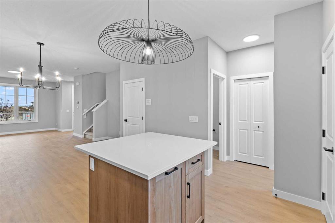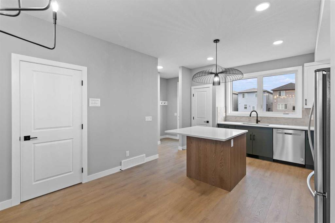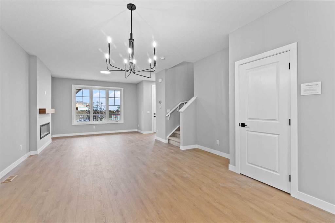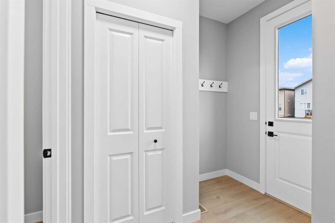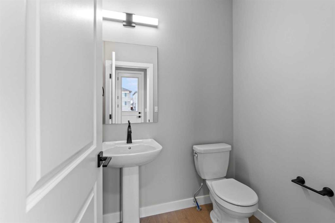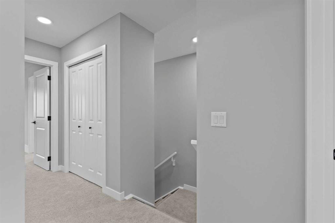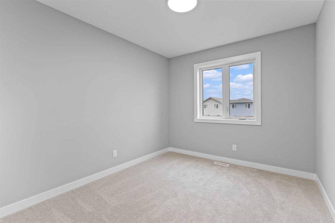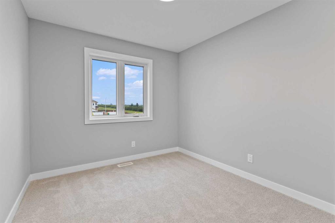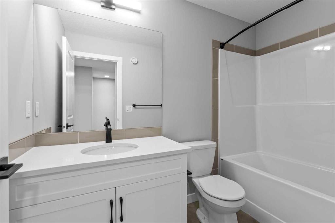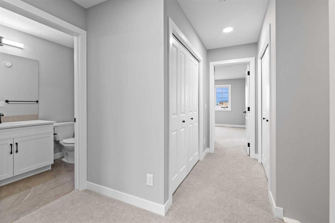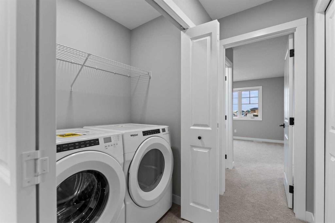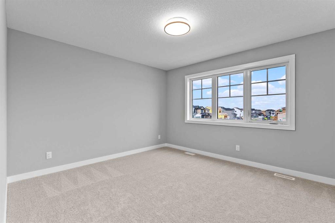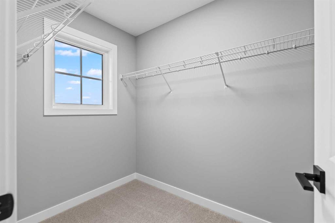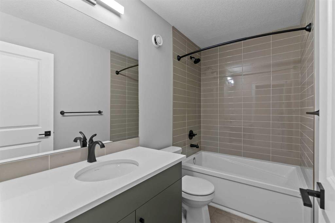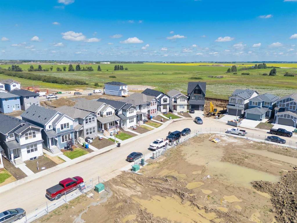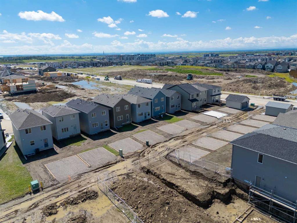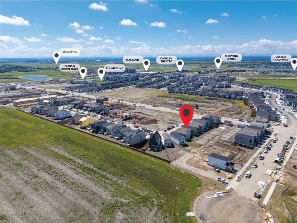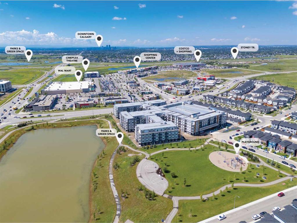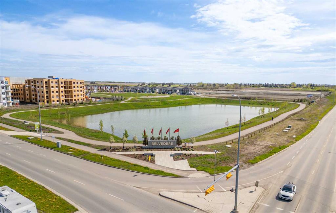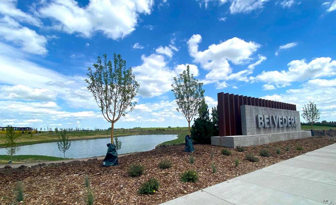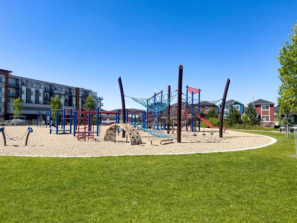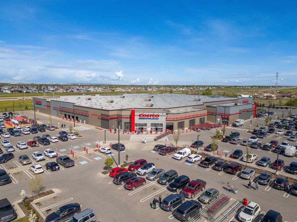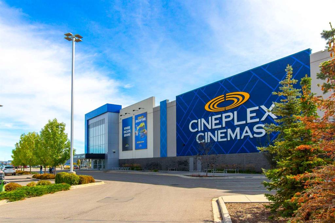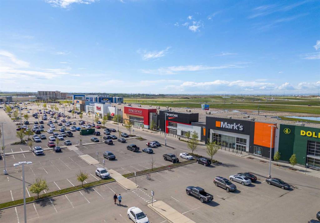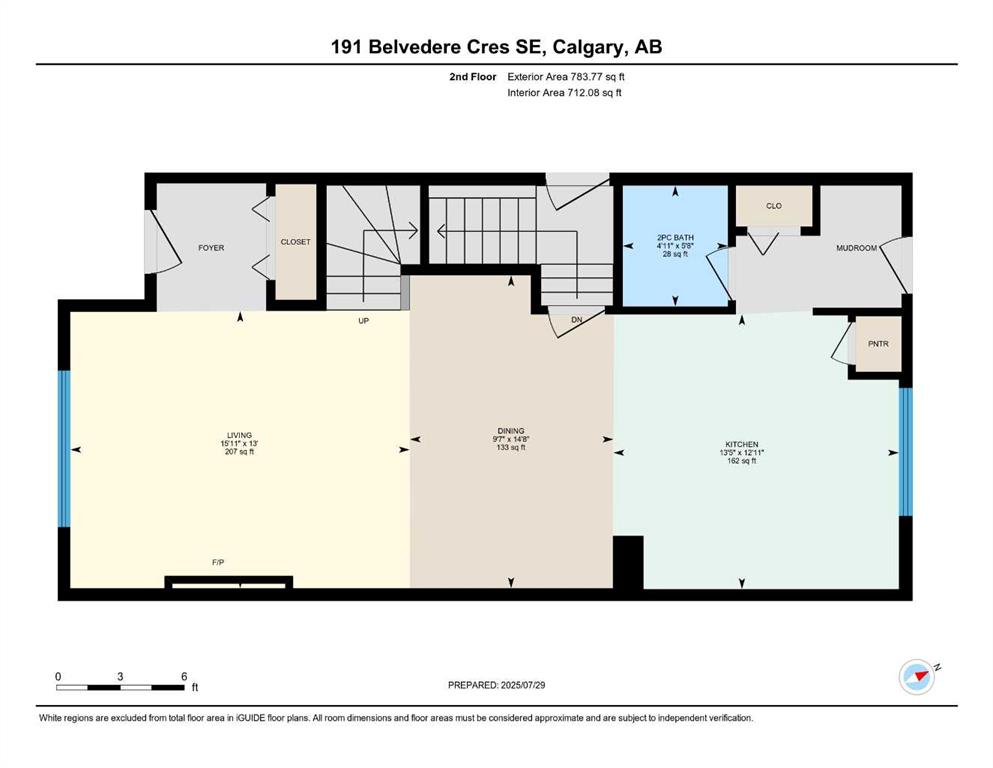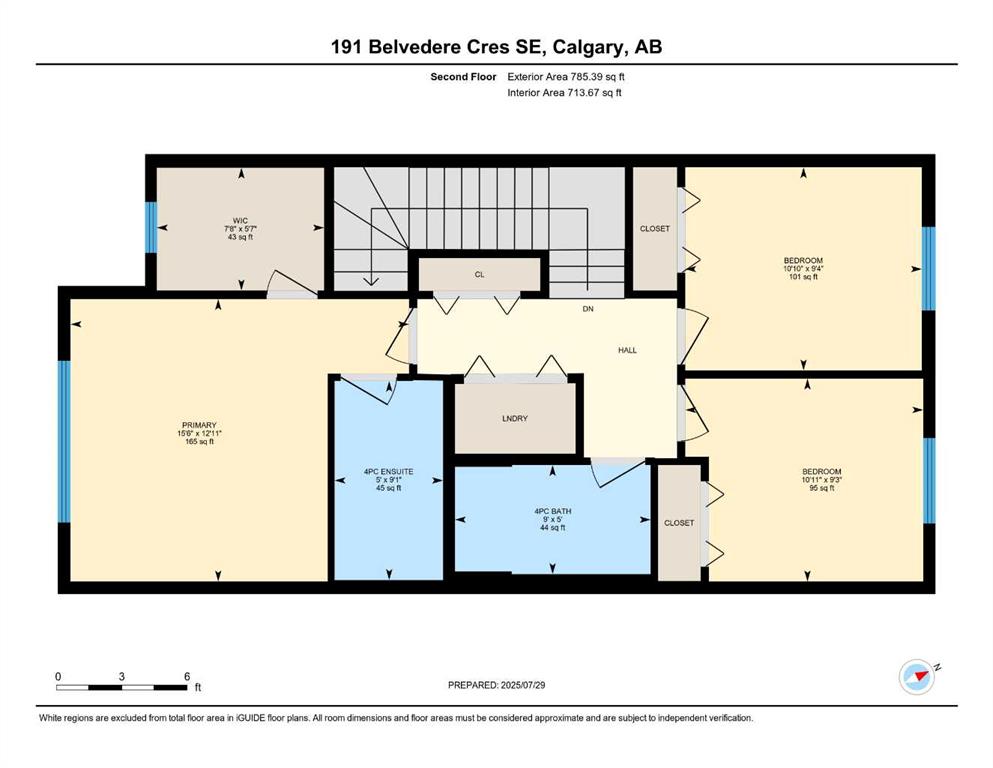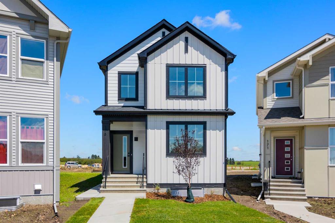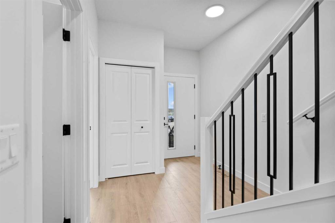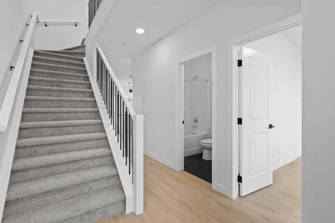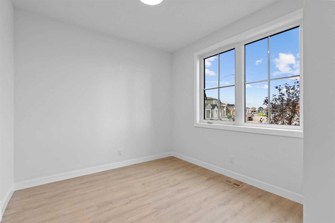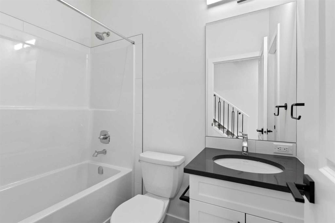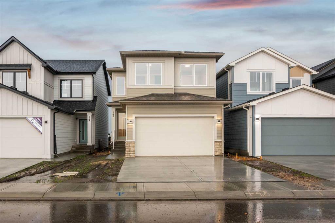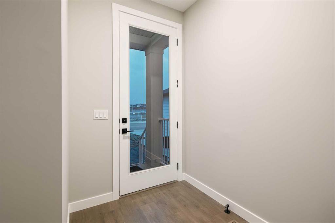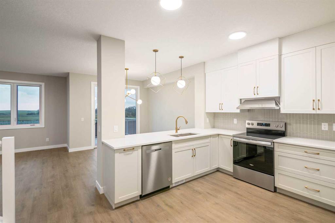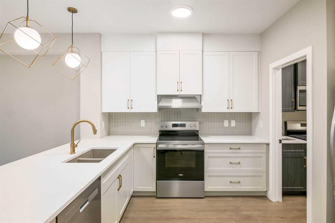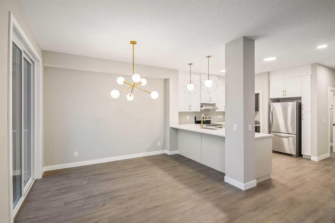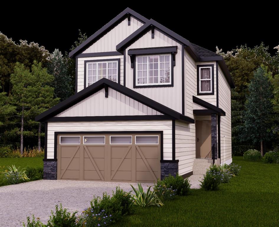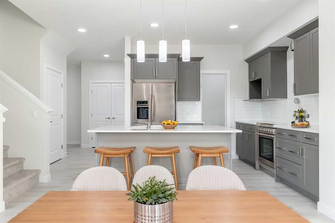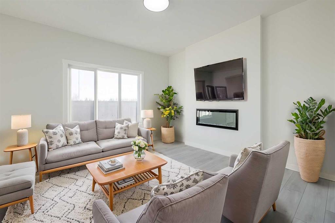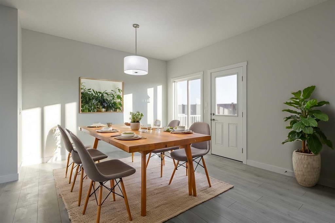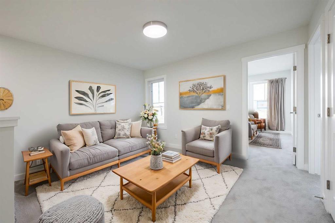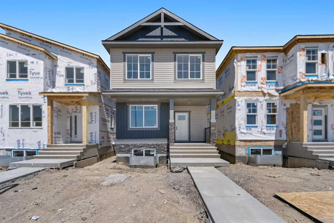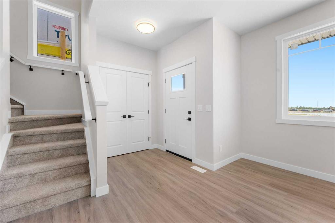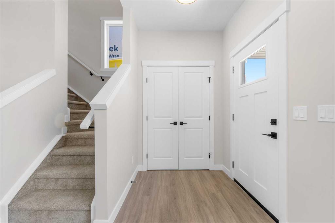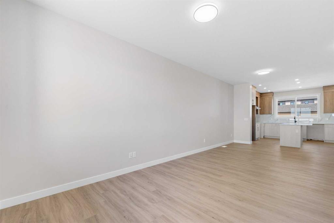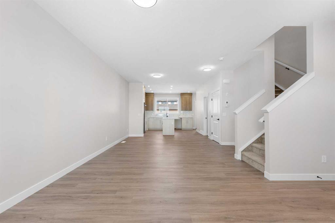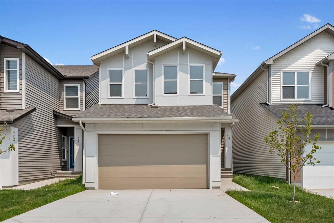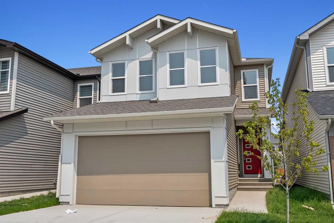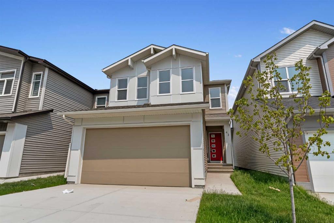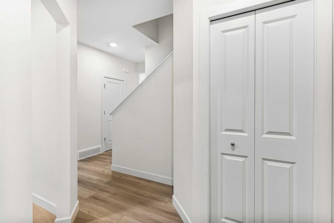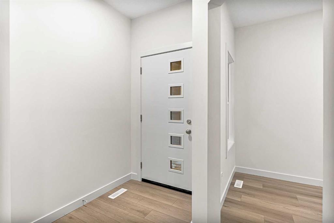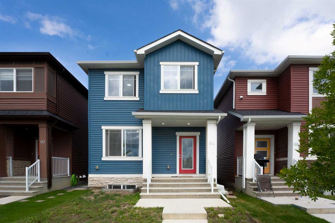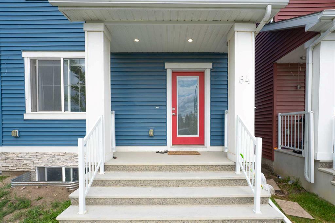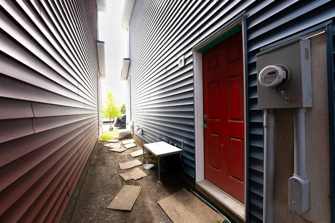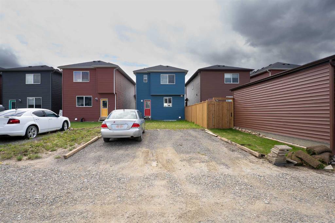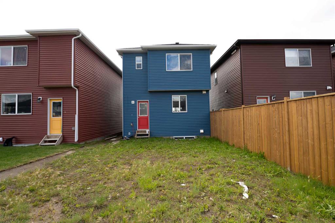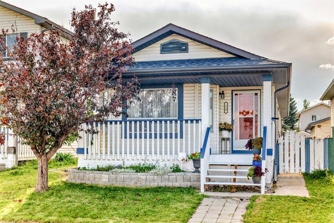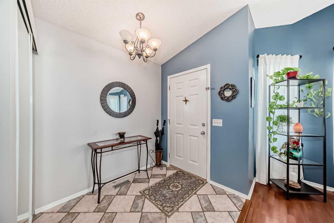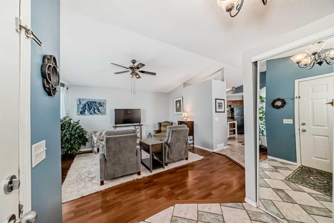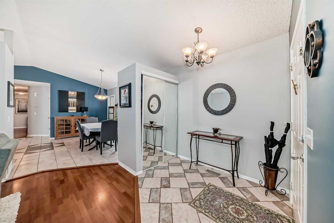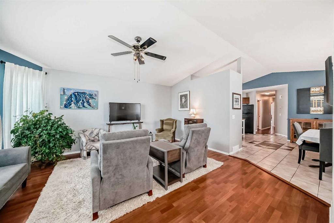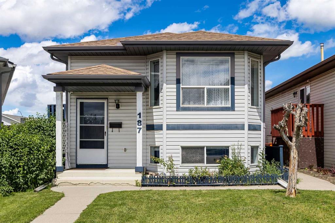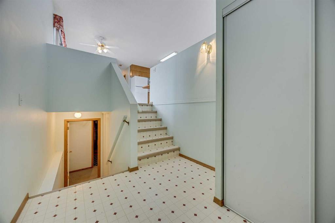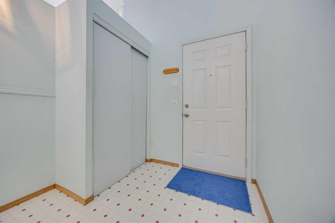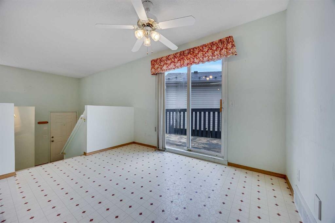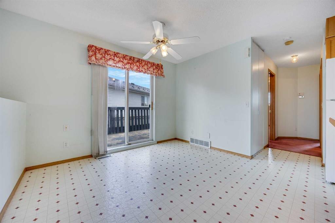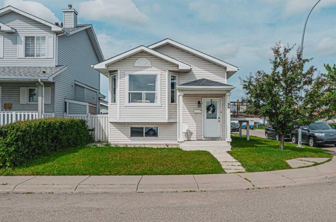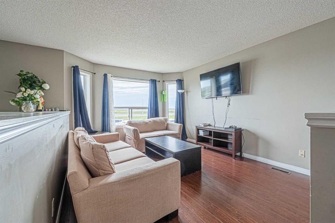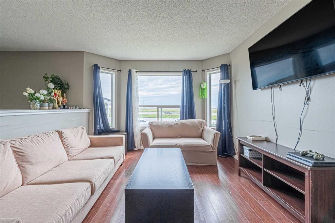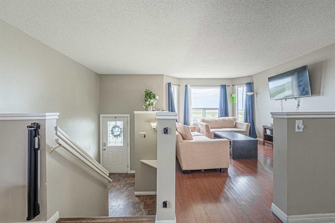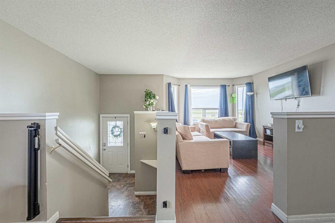191 Belvedere Crescent SE
Calgary T2A 7Y5
MLS® Number: A2244709
$ 624,900
3
BEDROOMS
2 + 1
BATHROOMS
1,569
SQUARE FEET
2025
YEAR BUILT
**OPEN HOUSE THIS SAT & SUN - Visit 272 Belvedere Dr SE to access** | 1,569 SQ.FT. | 3-BED | 2.5-BATH | SEPARATE SIDE ENTRANCE | 9' BASEMENT | UPGRADED KITCHEN | FRONT LANDSCAPING | This stylish NEW HOME by Crystal Creek Homes offers an OPEN MAIN FLOOR with 9-foot ceilings and a stunning rear kitchen designed for everyday function and entertaining. Full-height cabinets, quartz countertops, a GAS RANGE, and a large island provide plenty of space for cooking and storage. The great room, complete with an electric FIREPLACE, feels bright and welcoming. Upstairs are three bedrooms, a main bath, and an extra LARGE LAUNDRY ROOM. The primary bedroom includes a modern ensuite with thoughtful finishes. The 9' BASEMENT and separate SIDE ENTRANCE allow for future legal suite potential (subject to City approval and permitting). Set on a quiet street near a future school and soccer field, this home features durable HARDIE BOARD SIDING and quick access to Stoney Trail, East Hills shopping, and downtown Calgary. Book your showing today or visit the Crystal Creek sales centre at 272 Belvedere Drive SE, open Monday to Thursday 2–8 pm and weekends and holidays 12–5 pm.
| COMMUNITY | Belvedere. |
| PROPERTY TYPE | Detached |
| BUILDING TYPE | House |
| STYLE | 2 Storey |
| YEAR BUILT | 2025 |
| SQUARE FOOTAGE | 1,569 |
| BEDROOMS | 3 |
| BATHROOMS | 3.00 |
| BASEMENT | Separate/Exterior Entry, Full, Unfinished |
| AMENITIES | |
| APPLIANCES | Dishwasher, Dryer, Gas Range, Microwave Hood Fan, Refrigerator, Washer |
| COOLING | None |
| FIREPLACE | Electric |
| FLOORING | Carpet, Laminate, Tile |
| HEATING | Forced Air |
| LAUNDRY | Laundry Room, Upper Level |
| LOT FEATURES | Back Yard, Front Yard, Landscaped, Zero Lot Line |
| PARKING | Alley Access, Parking Pad |
| RESTRICTIONS | None Known |
| ROOF | Asphalt Shingle |
| TITLE | Fee Simple |
| BROKER | Real Broker |
| ROOMS | DIMENSIONS (m) | LEVEL |
|---|---|---|
| 2pc Bathroom | 5`8" x 4`11" | Main |
| Dining Room | 14`8" x 9`7" | Main |
| Kitchen | 12`11" x 13`5" | Main |
| Great Room | 13`0" x 15`11" | Main |
| 4pc Bathroom | 5`0" x 9`0" | Upper |
| 4pc Ensuite bath | 9`1" x 5`0" | Upper |
| Bedroom | 9`3" x 10`11" | Upper |
| Bedroom | 9`4" x 10`10" | Upper |
| Bedroom - Primary | 12`11" x 15`6" | Upper |
| Walk-In Closet | 5`7" x 7`8" | Upper |
| Laundry | 0`0" x 0`0" | Upper |

