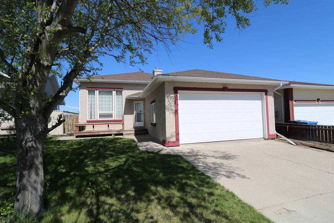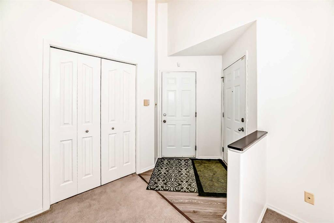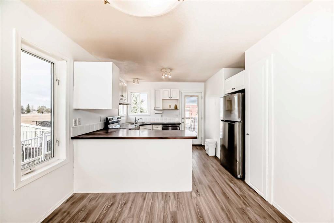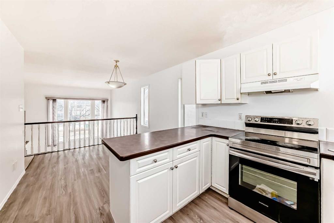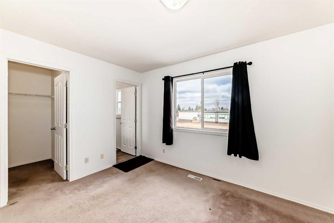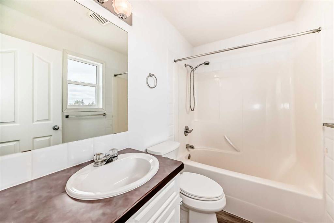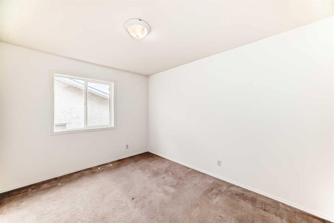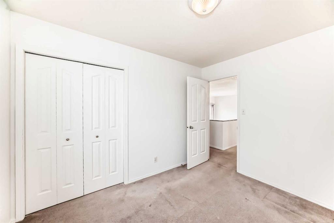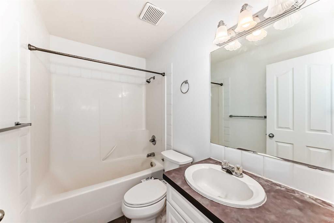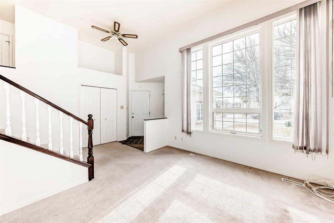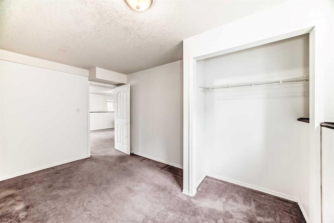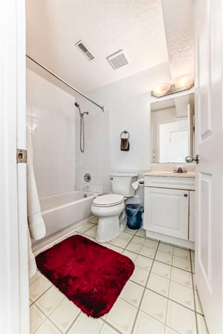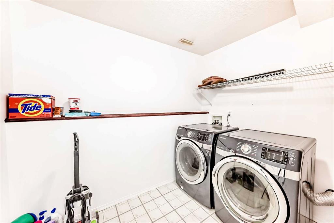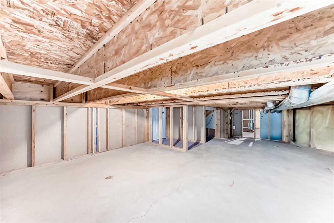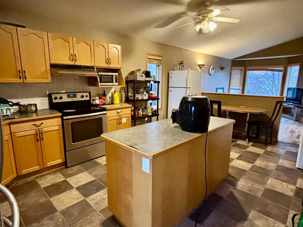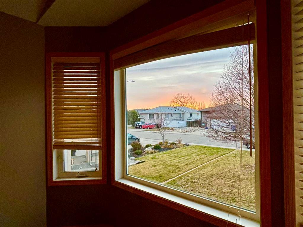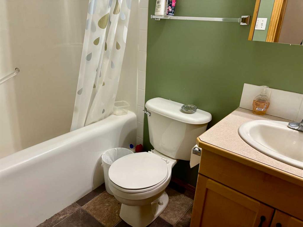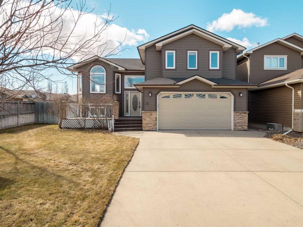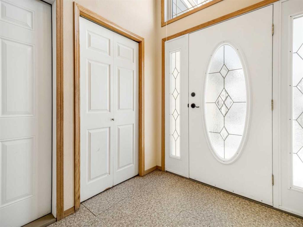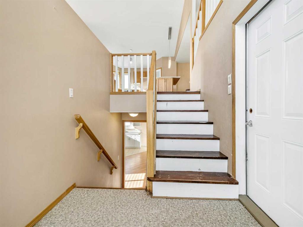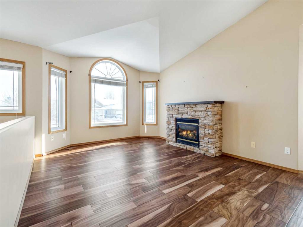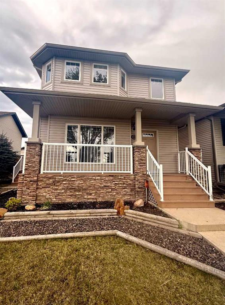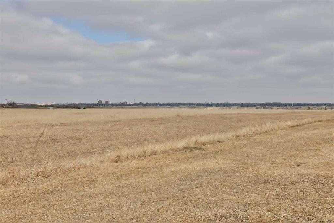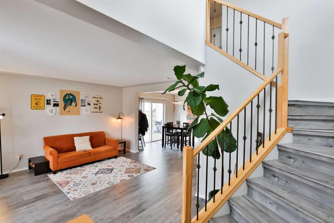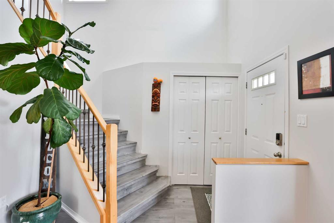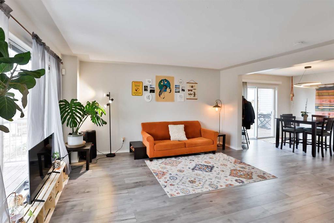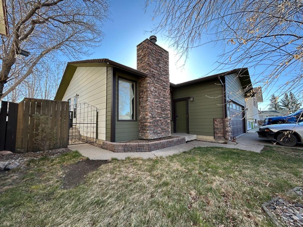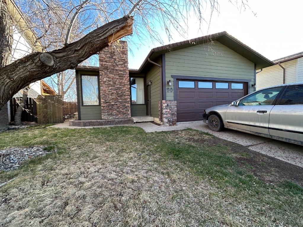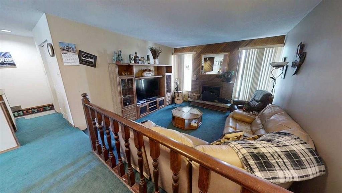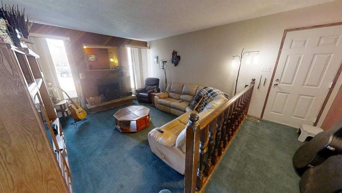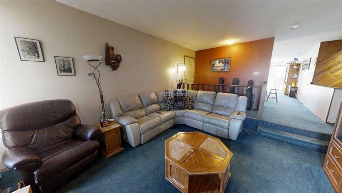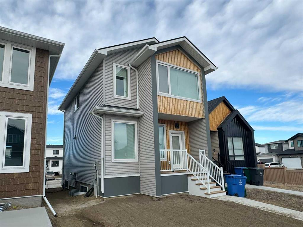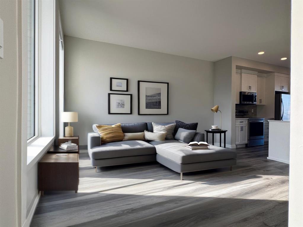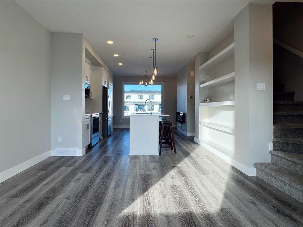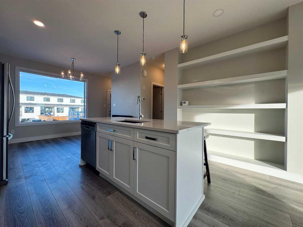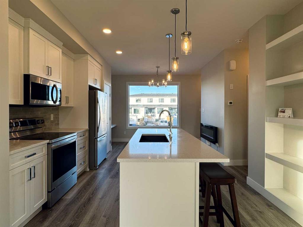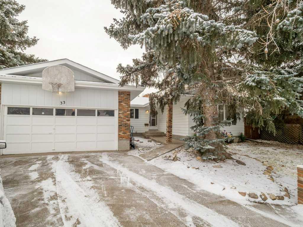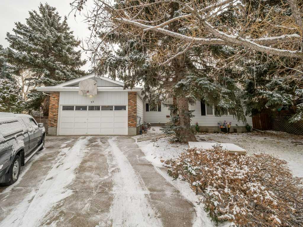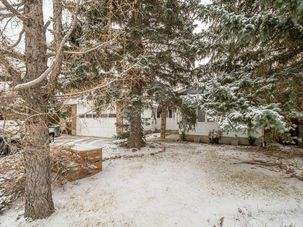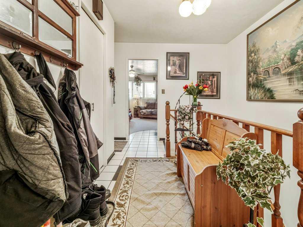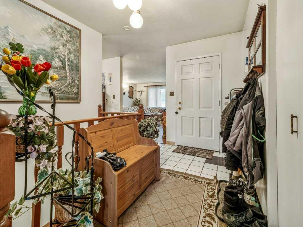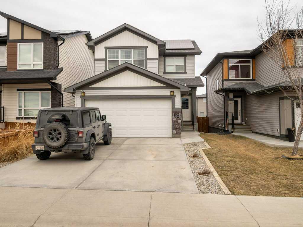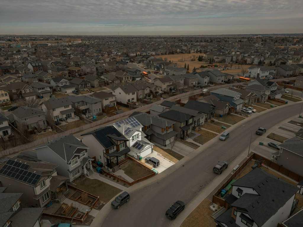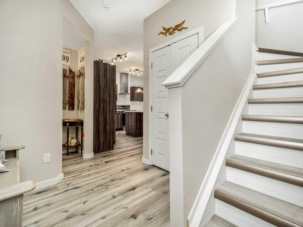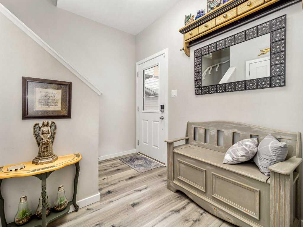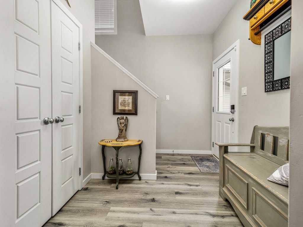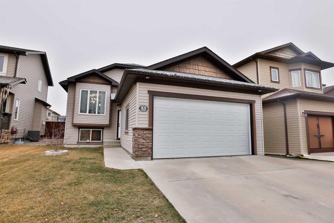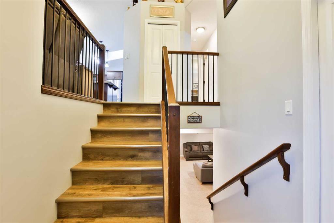19 Mt Rundle Way W
Lethbridge T1K 7E9
MLS® Number: A2202522
$ 445,000
4
BEDROOMS
3 + 0
BATHROOMS
1,173
SQUARE FEET
1998
YEAR BUILT
Visit REALTOR® website for additional information. Family friendly bungalow that backs onto the Dr Gerald B Probe Elementary school. Welcome to 19 Mt. Rundle Way W! This charming 4-bedroom, 3-bathroom home is located in a quiet neighborhood, close to schools. The open-concept main floor features a sunken living room with high ceilings, a well-laid-out kitchen, and a dining room with ample natural light. The primary bedroom has an en-suite and walk-in closet. Enjoy a fully finished basement with a large family room, bedroom, and bath. The fenced backyard, garden space, and rear deck offer tranquility. Freshly painted throughout!
| COMMUNITY | Mountain Heights |
| PROPERTY TYPE | Detached |
| BUILDING TYPE | House |
| STYLE | Bi-Level |
| YEAR BUILT | 1998 |
| SQUARE FOOTAGE | 1,173 |
| BEDROOMS | 4 |
| BATHROOMS | 3.00 |
| BASEMENT | Finished, Full |
| AMENITIES | |
| APPLIANCES | Central Air Conditioner, Dishwasher, Dryer, Electric Stove, Garage Control(s), Gas Water Heater, Refrigerator, Washer |
| COOLING | Central Air |
| FIREPLACE | N/A |
| FLOORING | Linoleum, Vinyl |
| HEATING | Forced Air |
| LAUNDRY | In Basement, Laundry Room |
| LOT FEATURES | Back Yard, Backs on to Park/Green Space, Front Yard, Garden, Landscaped, Lawn, Rectangular Lot |
| PARKING | Double Garage Attached, Off Street |
| RESTRICTIONS | None Known |
| ROOF | Asphalt Shingle |
| TITLE | Fee Simple |
| BROKER | PG Direct Realty Ltd. |
| ROOMS | DIMENSIONS (m) | LEVEL |
|---|---|---|
| Bedroom | 9`5" x 14`0" | Basement |
| Family Room | 12`8" x 20`0" | Basement |
| 4pc Bathroom | 5`4" x 7`11" | Basement |
| Laundry | 5`8" x 9`1" | Basement |
| Storage | 15`5" x 22`1" | Basement |
| Furnace/Utility Room | 8`11" x 10`2" | Basement |
| Living Room | 18`1" x 13`2" | Lower |
| 4pc Bathroom | 8`0" x 4`11" | Main |
| Other | 11`8" x 12`1" | Main |
| Bedroom | 9`2" x 11`0" | Main |
| 4pc Ensuite bath | 4`11" x 8`0" | Main |
| Kitchen | 9`8" x 9`2" | Main |
| Dining Room | 9`9" x 10`7" | Main |
| Bedroom | 14`6" x 9`9" | Main |
| Bedroom - Primary | 14`6" x 11`10" | Main |
| Walk-In Closet | 4`6" x 5`8" | Main |

