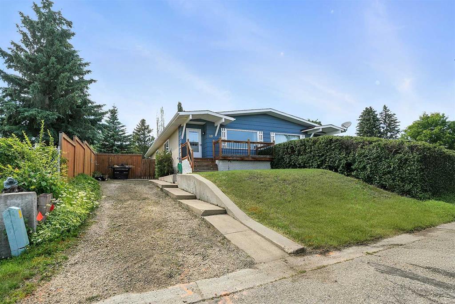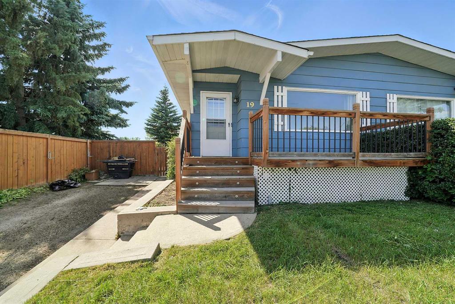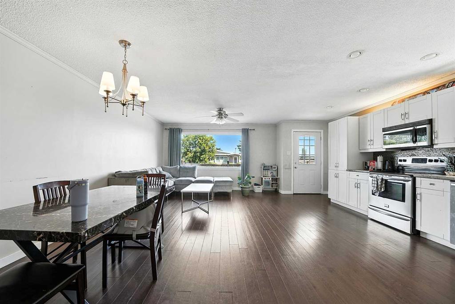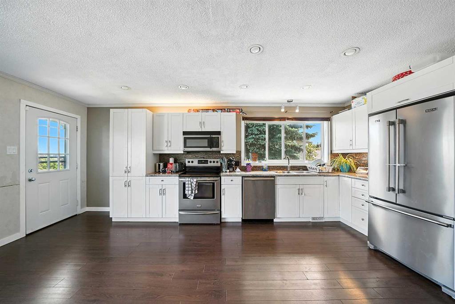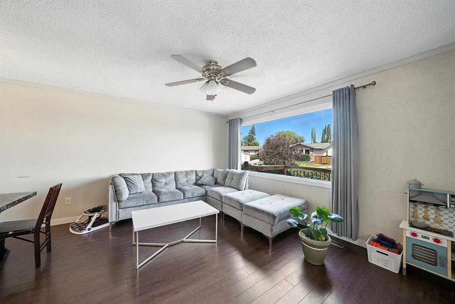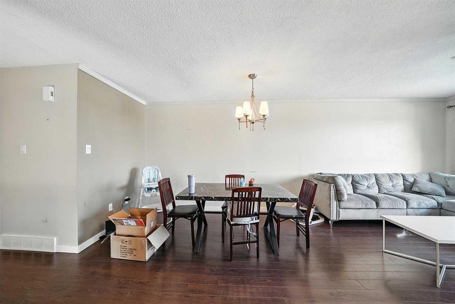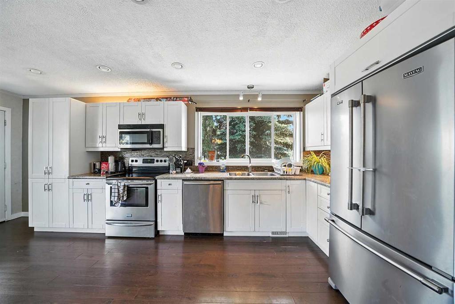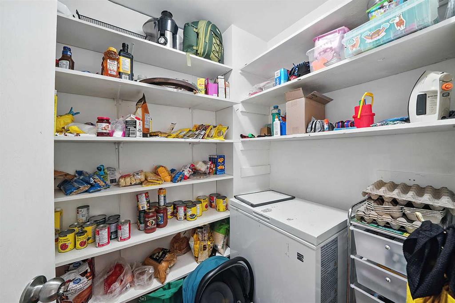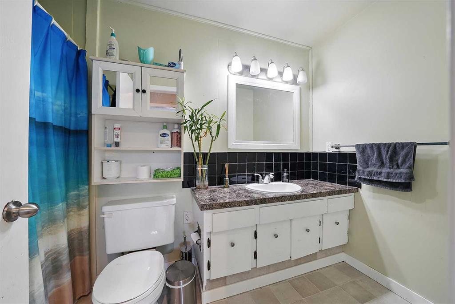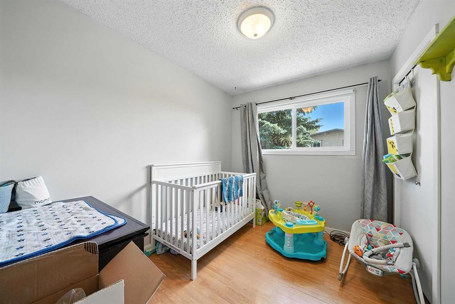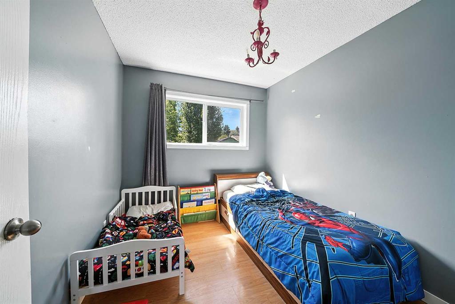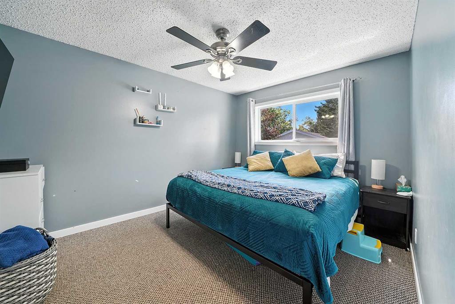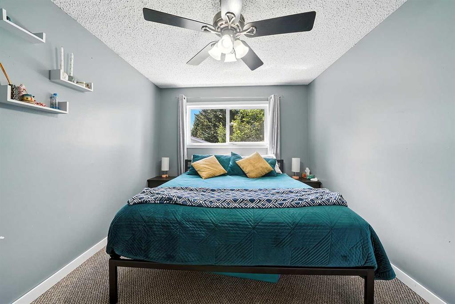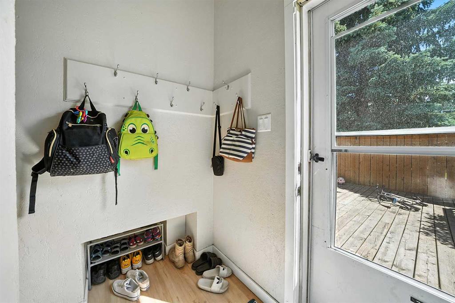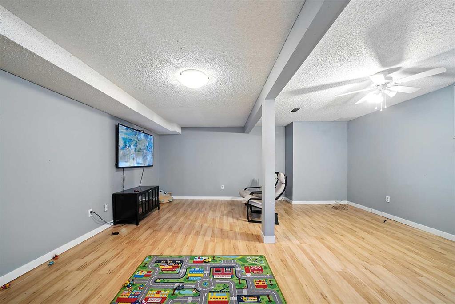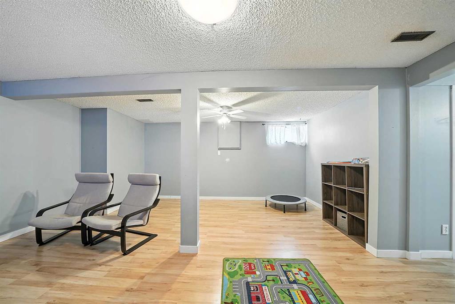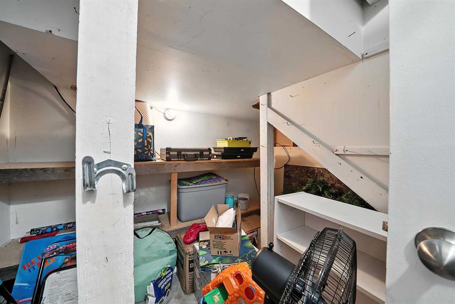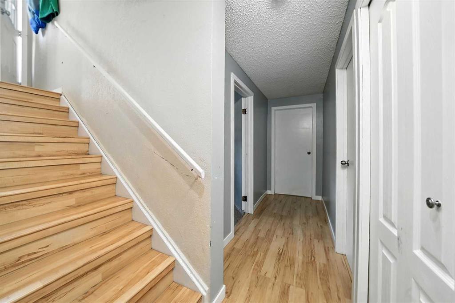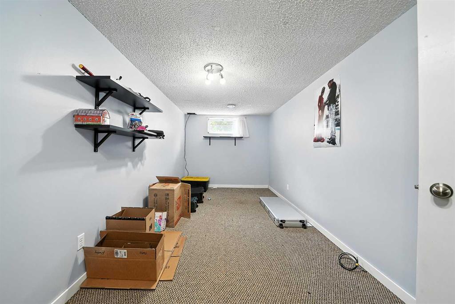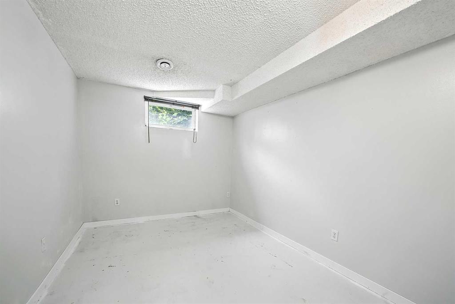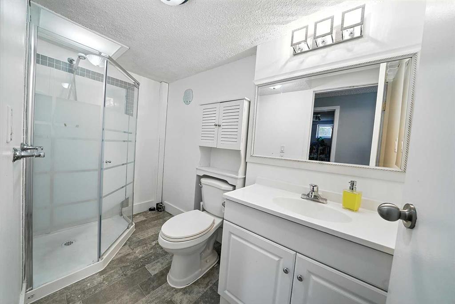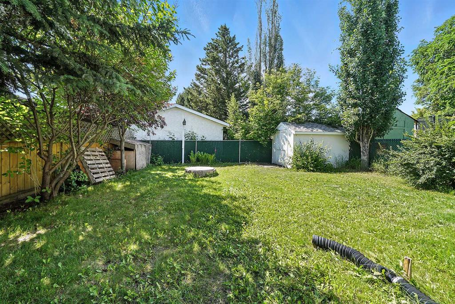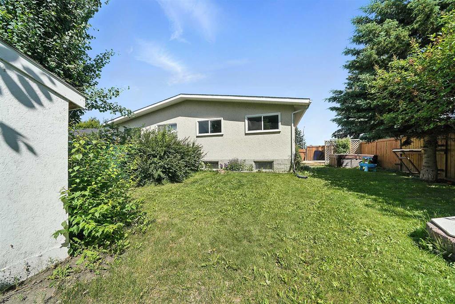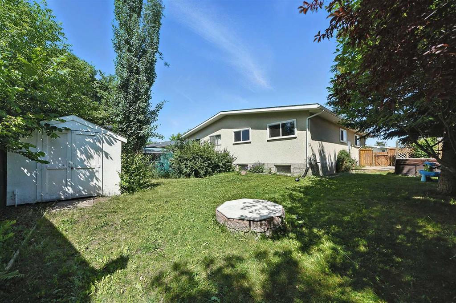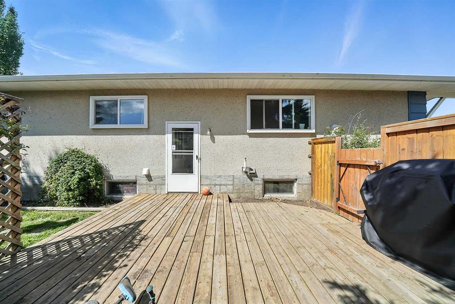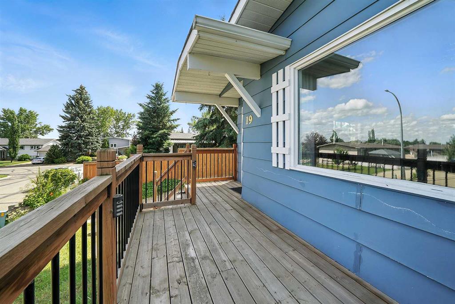19 Green Court
Lacombe T4L 1R4
MLS® Number: A2237013
$ 289,900
5
BEDROOMS
2 + 0
BATHROOMS
1975
YEAR BUILT
Bungalow style ½ duplex on a quiet close with a south-facing rear yard! This home is fully developed with tons of space. You’ll love the open areas, the natural lighting and the huge kitchen with plenty of cabinets, ample counter space, full tile backsplash and stainless steel appliances. With 3 bedrooms on the main level, and 2 bathrooms this is a great home for a family. Downstairs is a massive familyroom, 3 piece bathroom plus 2 more bedrooms in the basement (One without a closet. The windows do not meet egress). Laminate flooring throughout with carpet in 2 of the bedrooms. Private rear yard is landscaped and features a large deck perfect for those warm summer evenings. Off-street parking. Excellent location close to parks, schools and shopping. High-efficiency furnace, new in 2024.
| COMMUNITY | Fairway Heights |
| PROPERTY TYPE | Semi Detached (Half Duplex) |
| BUILDING TYPE | Duplex |
| STYLE | Side by Side, Bungalow |
| YEAR BUILT | 1975 |
| SQUARE FOOTAGE | 1,033 |
| BEDROOMS | 5 |
| BATHROOMS | 2.00 |
| BASEMENT | Finished, Full |
| AMENITIES | |
| APPLIANCES | Dishwasher, Electric Stove, Microwave Hood Fan, Refrigerator, Washer/Dryer, Window Coverings |
| COOLING | None |
| FIREPLACE | N/A |
| FLOORING | Laminate, Linoleum |
| HEATING | Forced Air |
| LAUNDRY | In Basement |
| LOT FEATURES | Back Yard, Private, Treed |
| PARKING | Off Street |
| RESTRICTIONS | None Known |
| ROOF | Asphalt Shingle |
| TITLE | Fee Simple |
| BROKER | RE/MAX real estate central alberta |
| ROOMS | DIMENSIONS (m) | LEVEL |
|---|---|---|
| 3pc Bathroom | Basement | |
| Bedroom | 20`4" x 8`8" | Basement |
| Bedroom | 12`0" x 9`1" | Basement |
| Family Room | 17`9" x 18`2" | Lower |
| 4pc Bathroom | Main | |
| Bedroom - Primary | 12`8" x 9`11" | Main |
| Bedroom | 9`11" x 7`11" | Main |
| Bedroom | 10`3" x 8`4" | Main |
| Kitchen | 19`3" x 7`6" | Main |
| Living Room | 9`7" x 10`1" | Main |
| Dinette | 11`9" x 10`1" | Main |

