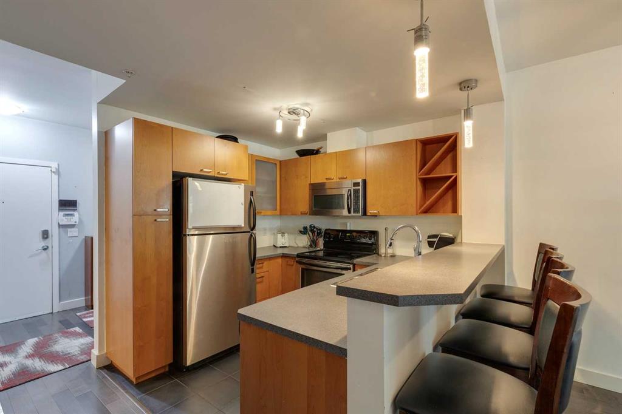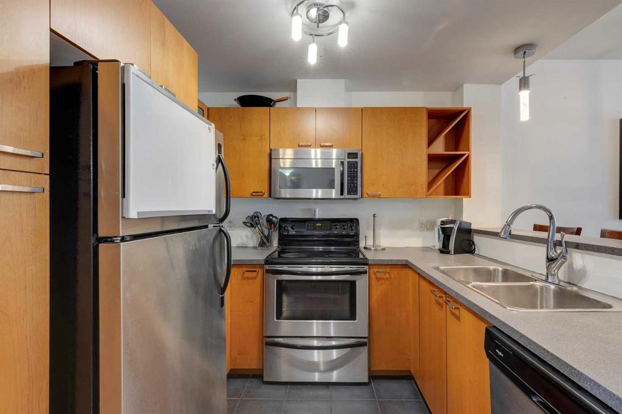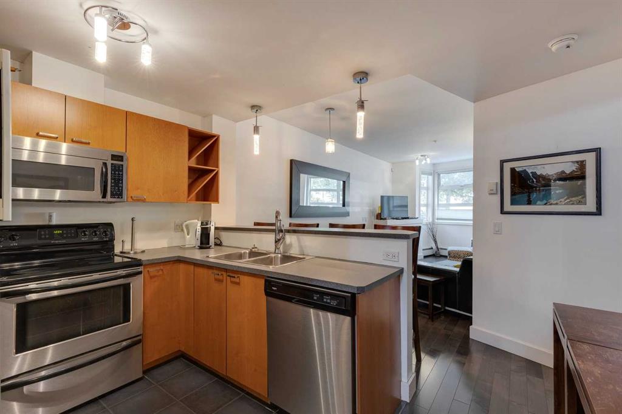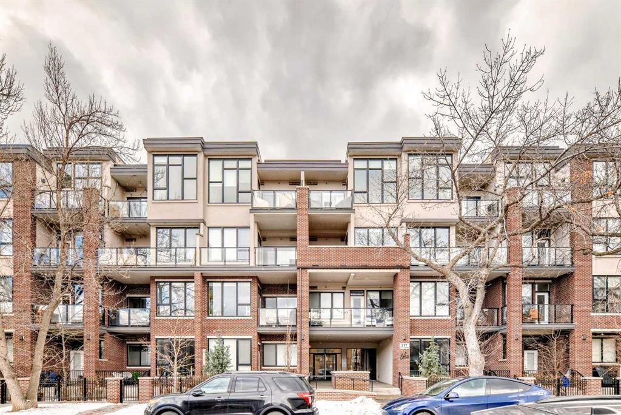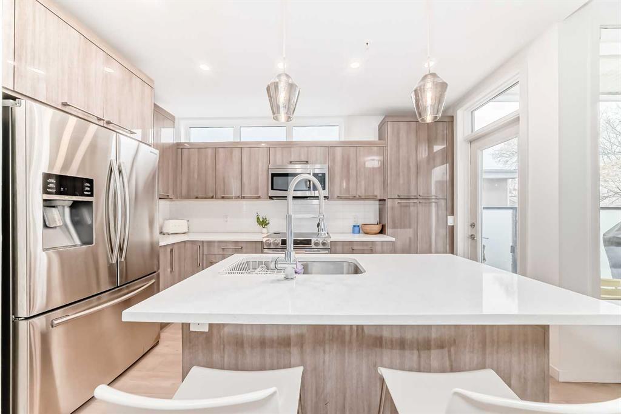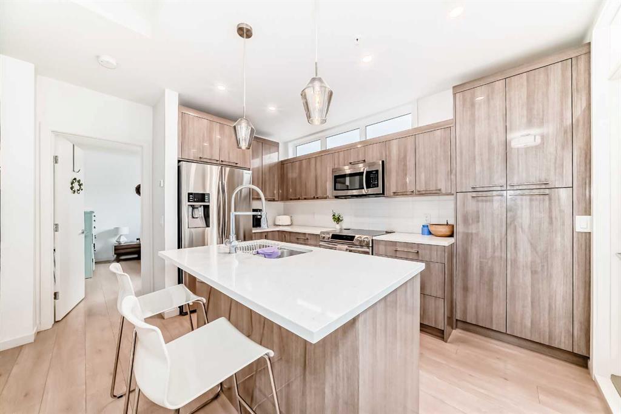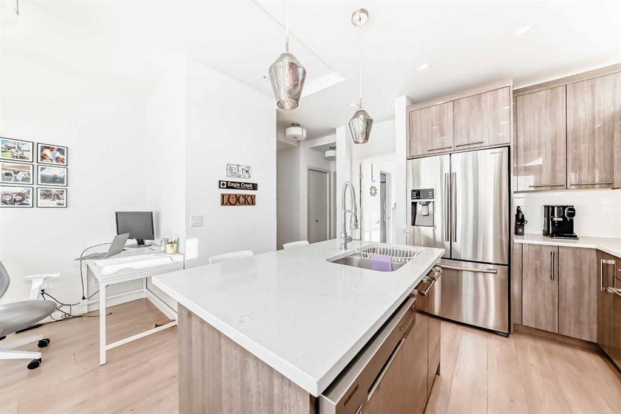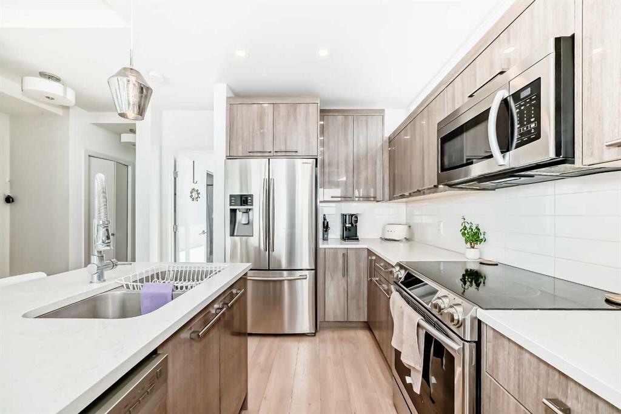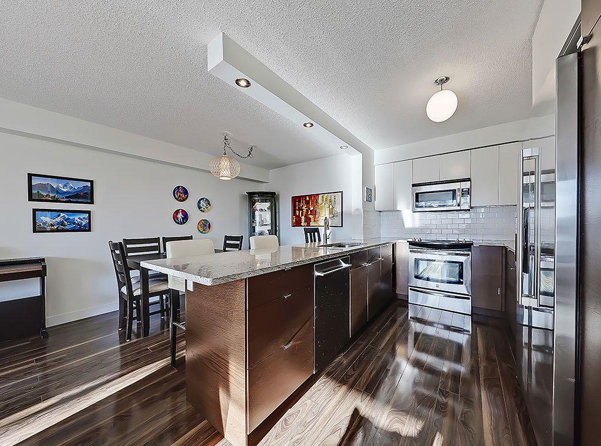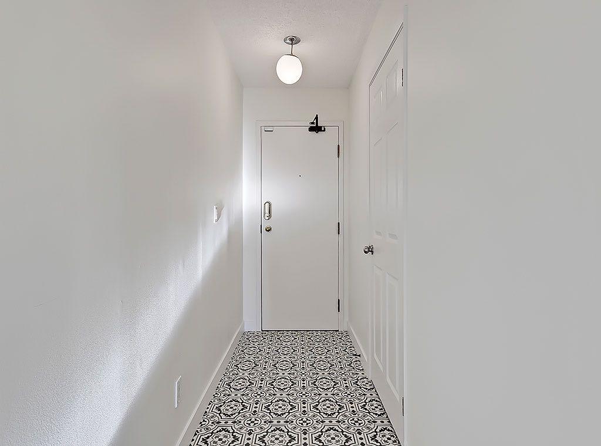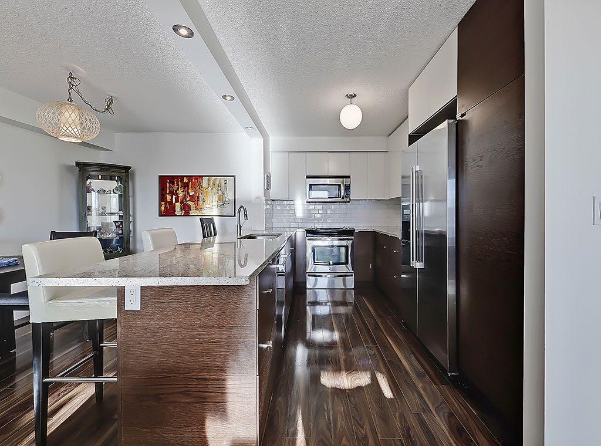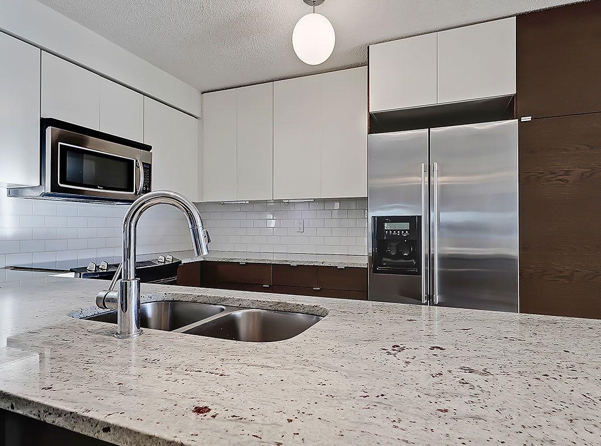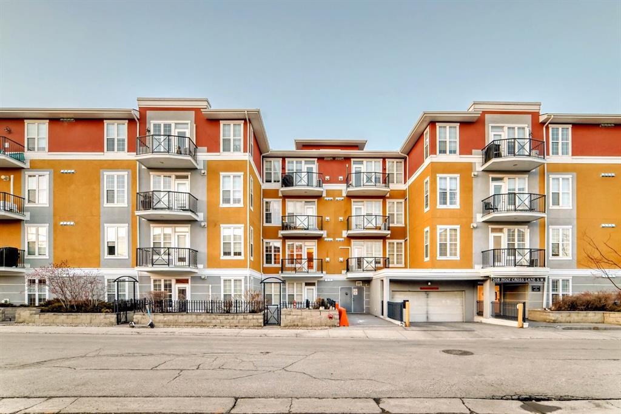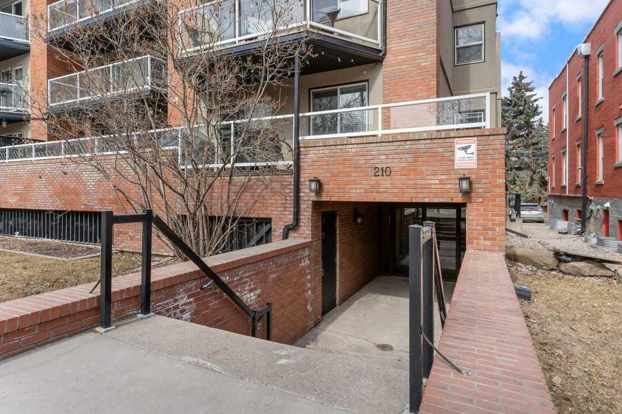19, 616 24 Avenue SW
Calgary T2S 0K6
MLS® Number: A2206380
$ 365,000
2
BEDROOMS
1 + 0
BATHROOMS
856
SQUARE FEET
1979
YEAR BUILT
Bright & Spacious 2-Storey Inner-City Condo with Private Rooftop Balcony! Welcome to this beautifully designed two-storey condo featuring a huge South-facing private rooftop balcony with serene views of green space, playground & mature trees. This bright & open unit boasts hardwood flooring throughout most of the space, an open-concept kitchen with white cabinetry & a large storage room/pantry for added convenience. Imagine dinner parties in the spacious living & dining rooms! Cozy up by the wood-burning fireplace in the living room on cooler evenings or enjoy al fresco dining on your private deck with the South exposure. The main level offers two spacious bedrooms, including a large master retreat with a massive walk-in closet, a full bath & convenient laundry. The unit also includes one outdoor covered parking stall, separate storage locker & is nestled on a quiet inner-city street. Steps from Elbow River pathways for biking & walking & to 17th Ave, the Talisman Centre, & vibrant Mission district. Easy access to shopping, dining, & transit. This is a rare opportunity to own a stylish inner-city home with unbeatable outdoor space! Book your private showing today!
| COMMUNITY | Cliff Bungalow |
| PROPERTY TYPE | Apartment |
| BUILDING TYPE | Low Rise (2-4 stories) |
| STYLE | Multi Level Unit |
| YEAR BUILT | 1979 |
| SQUARE FOOTAGE | 856 |
| BEDROOMS | 2 |
| BATHROOMS | 1.00 |
| BASEMENT | |
| AMENITIES | |
| APPLIANCES | Dishwasher, Dryer, Electric Stove, Microwave Hood Fan, Refrigerator, Washer, Window Coverings |
| COOLING | None |
| FIREPLACE | Wood Burning |
| FLOORING | Carpet, Ceramic Tile, Hardwood |
| HEATING | Forced Air |
| LAUNDRY | In Unit |
| LOT FEATURES | |
| PARKING | Stall |
| RESTRICTIONS | Pet Restrictions or Board approval Required, Pets Allowed |
| ROOF | |
| TITLE | Fee Simple |
| BROKER | RE/MAX Real Estate (Central) |
| ROOMS | DIMENSIONS (m) | LEVEL |
|---|---|---|
| Bedroom - Primary | 11`1" x 10`2" | Main |
| Bedroom | 10`7" x 9`0" | Main |
| 4pc Bathroom | Main | |
| Kitchen | 9`0" x 9`0" | Second |
| Dining Room | 10`6" x 9`1" | Second |
| Living Room | 14`3" x 13`0" | Second |











































