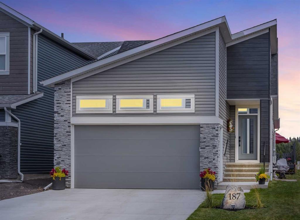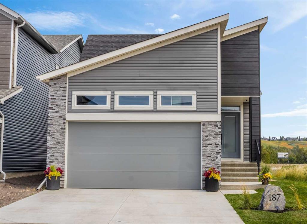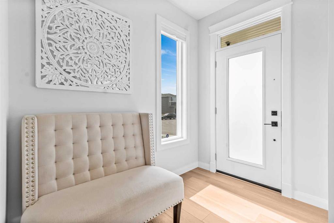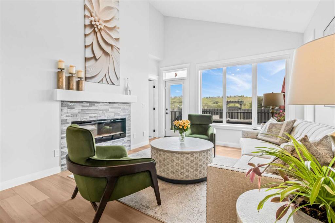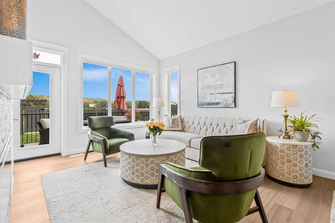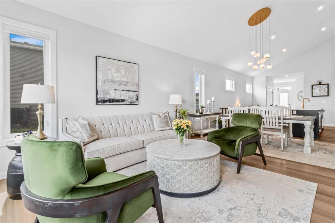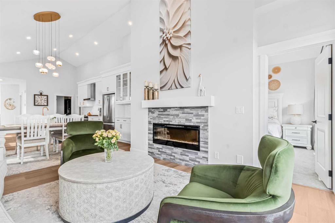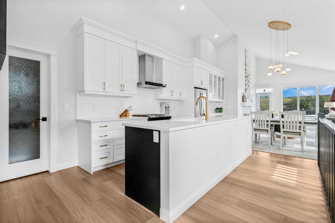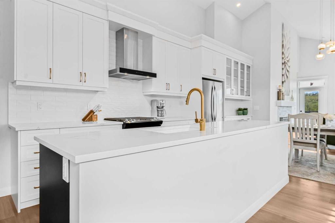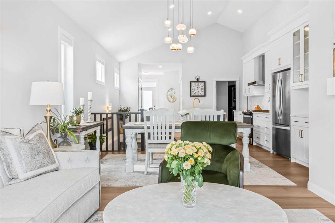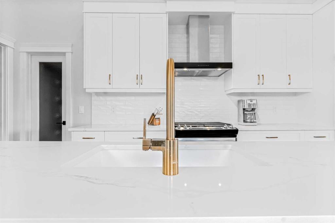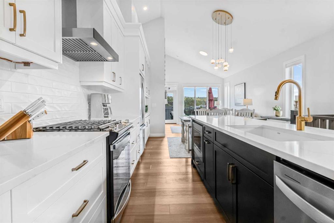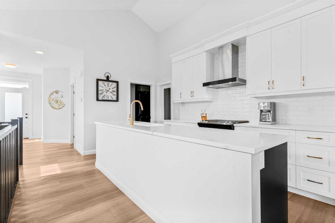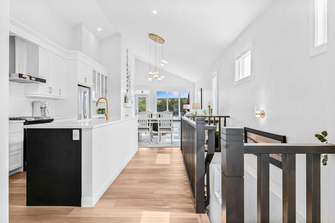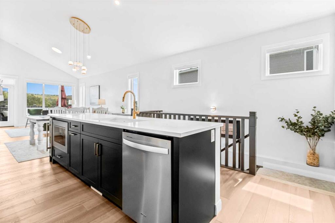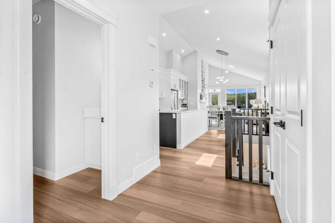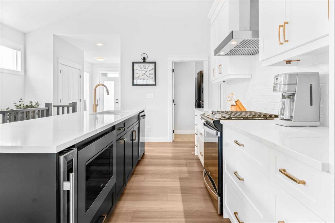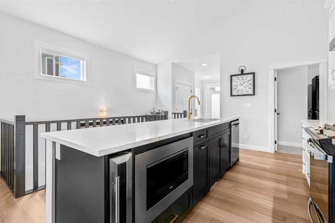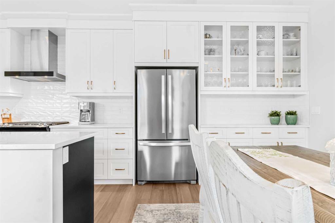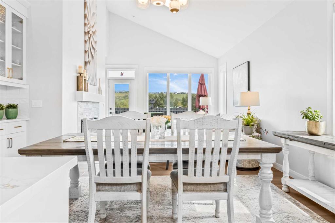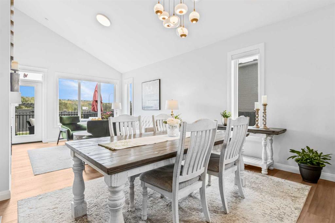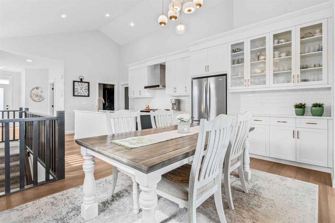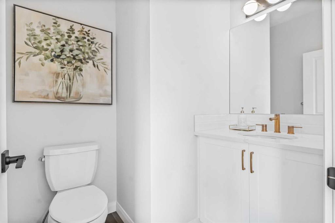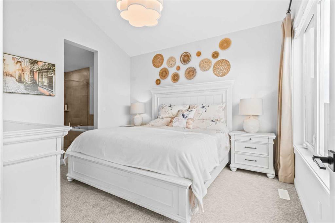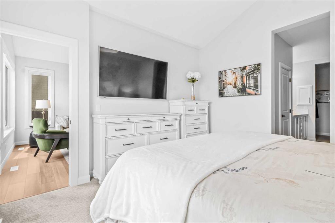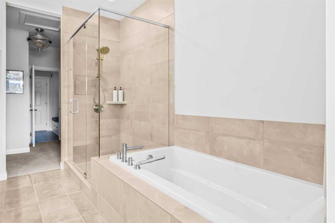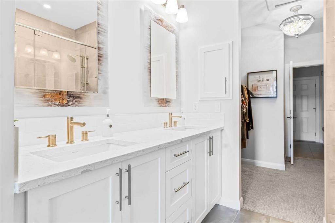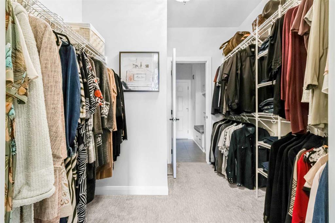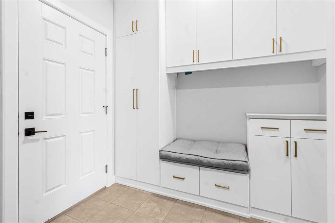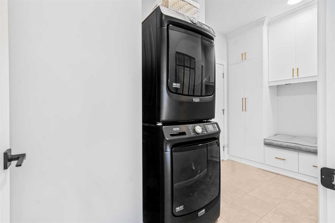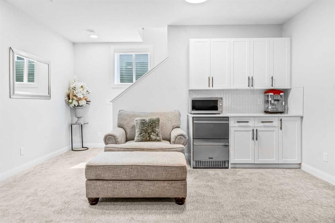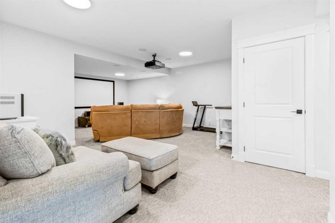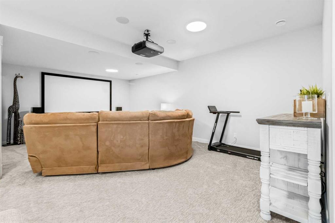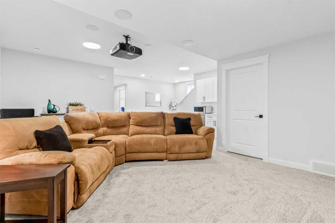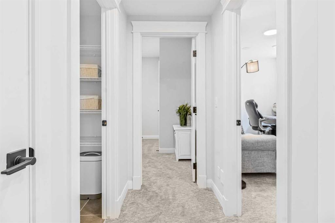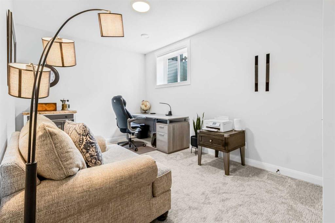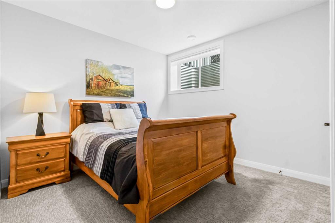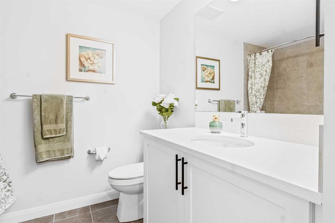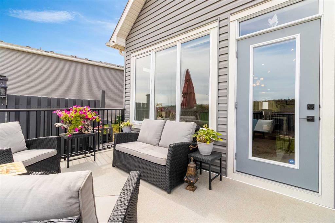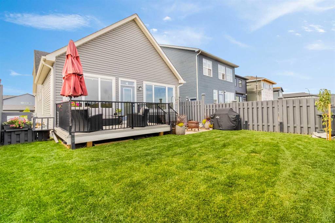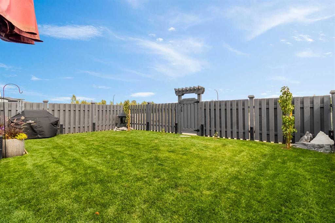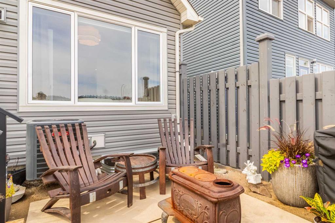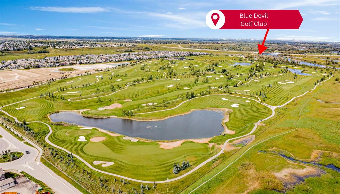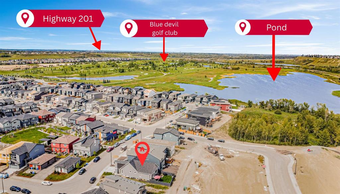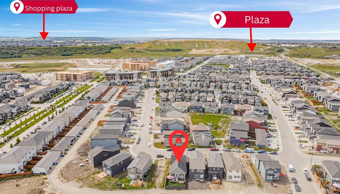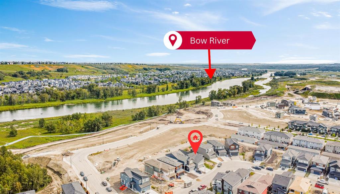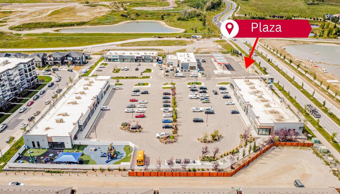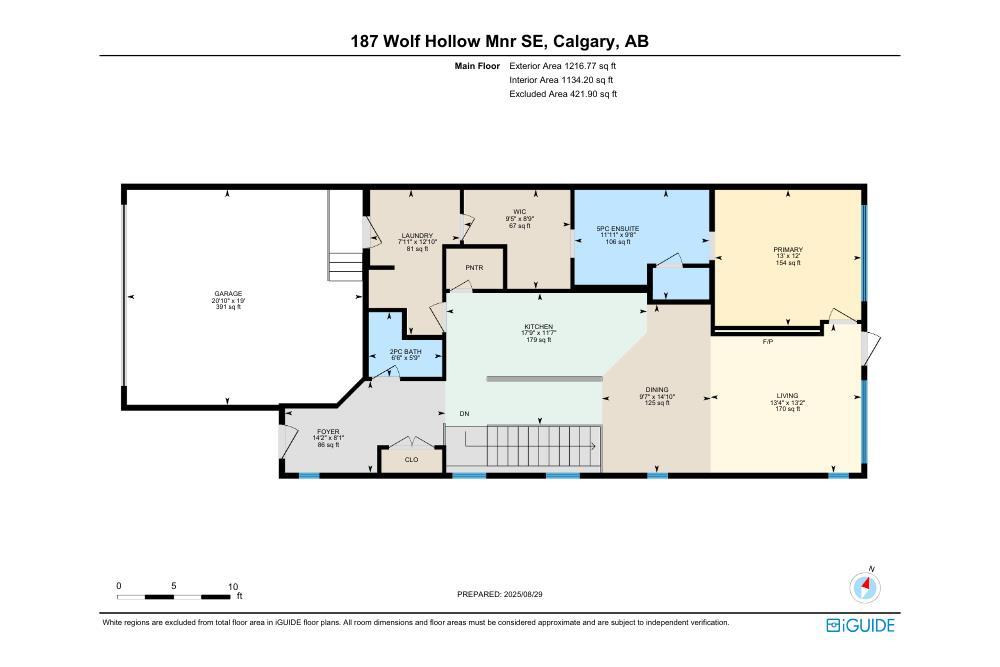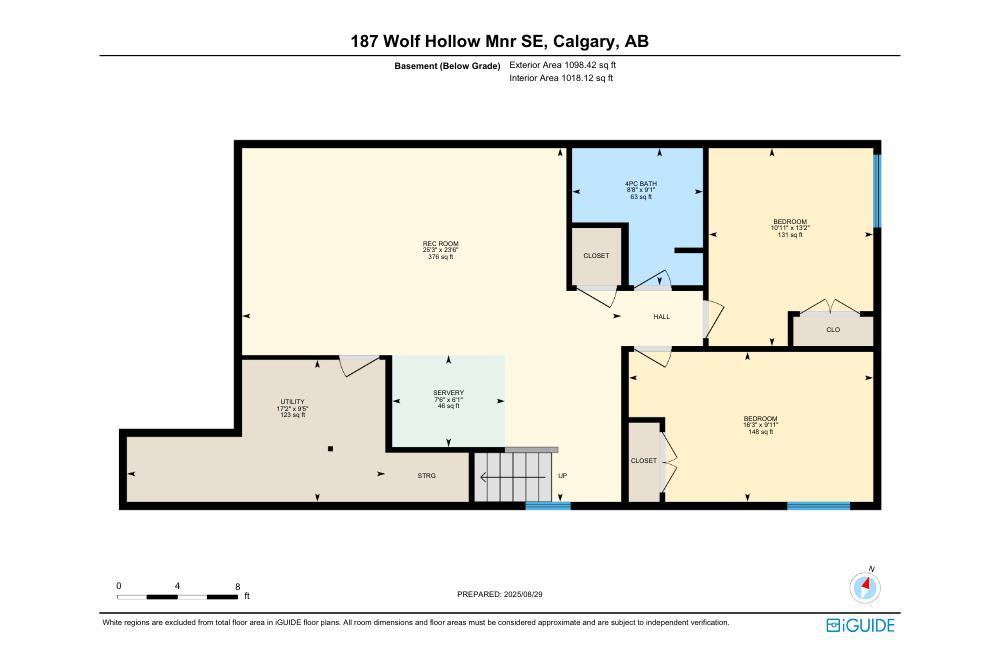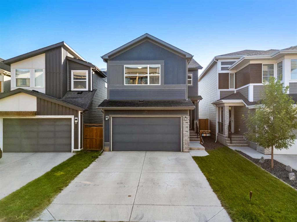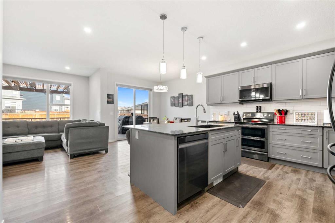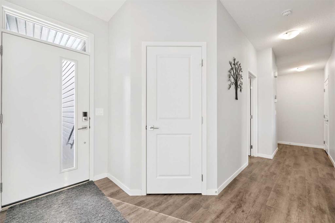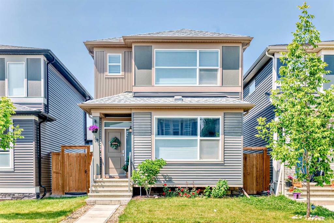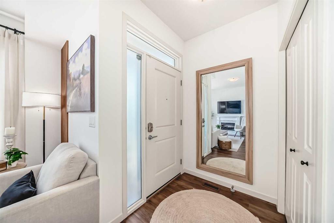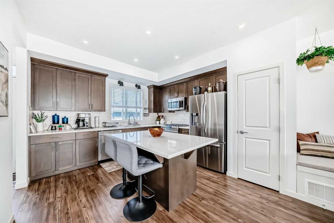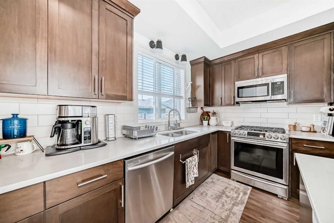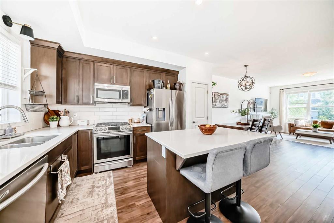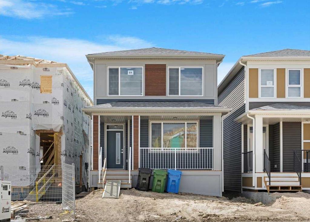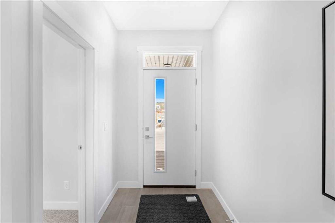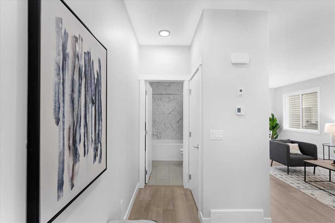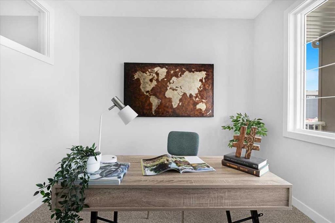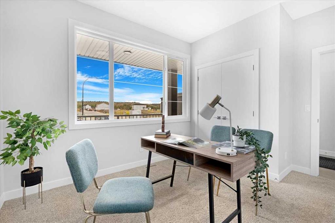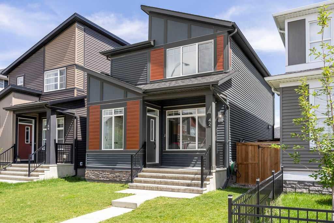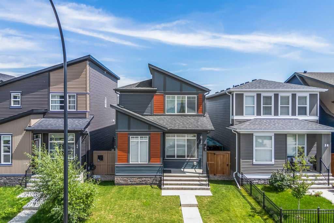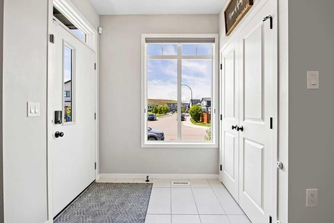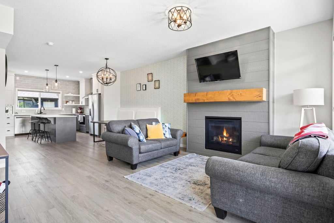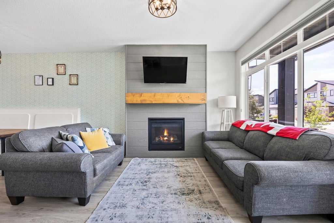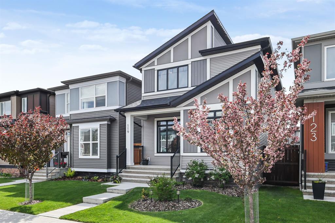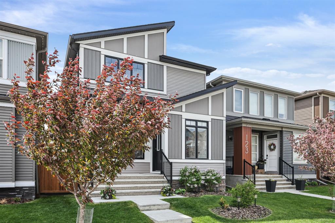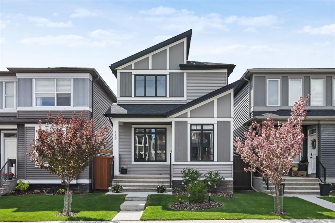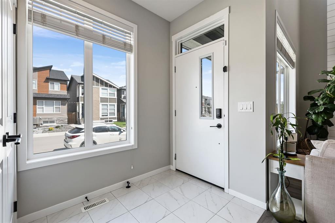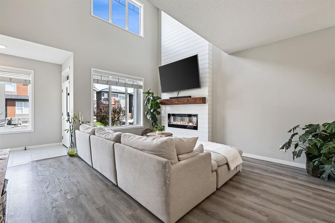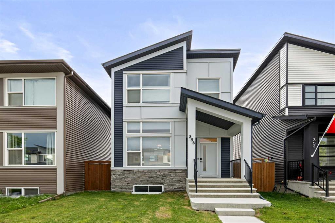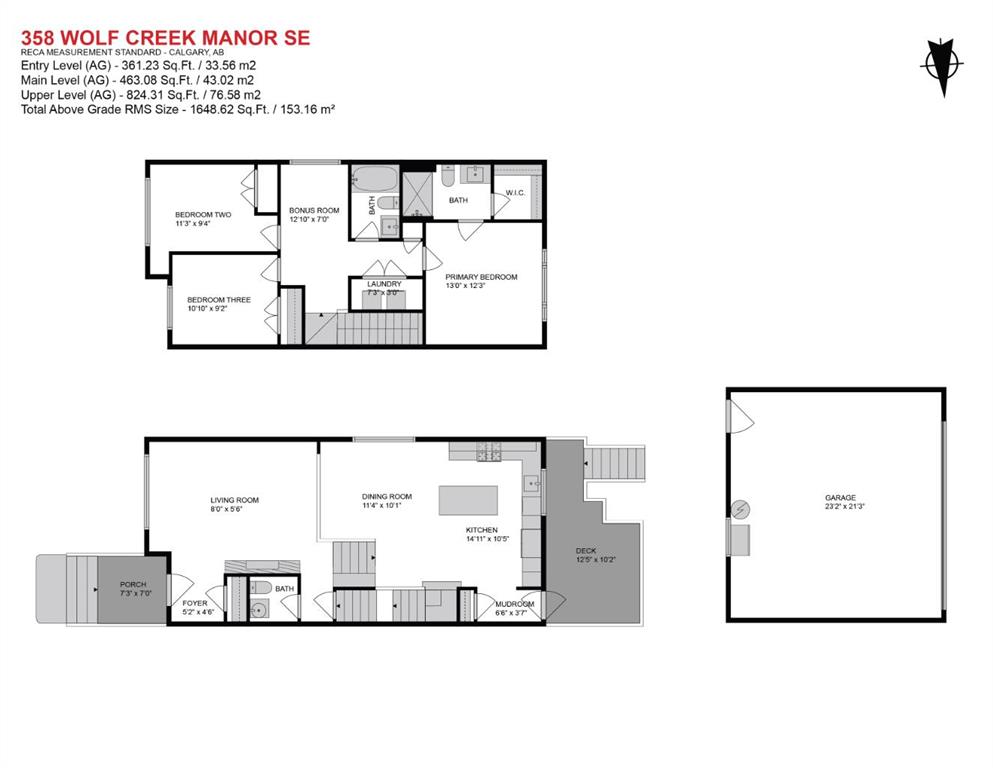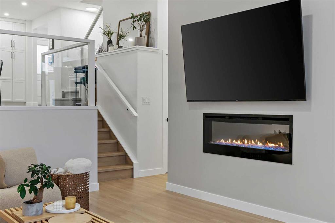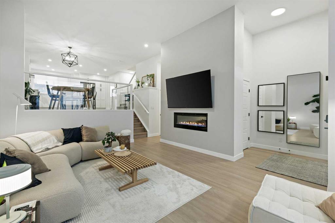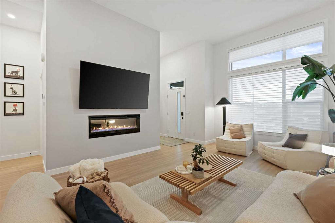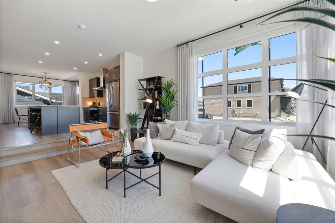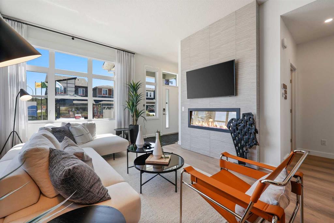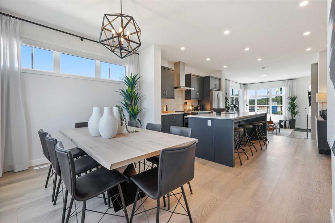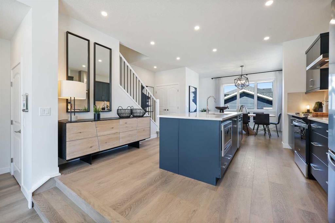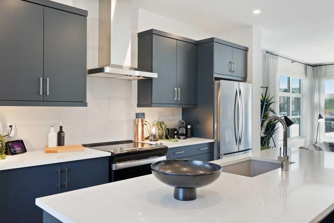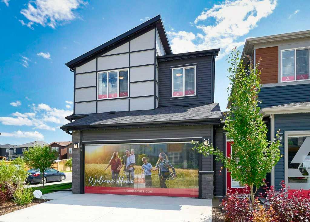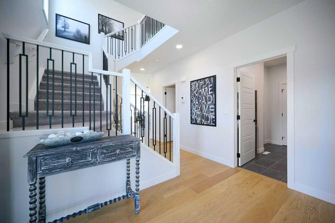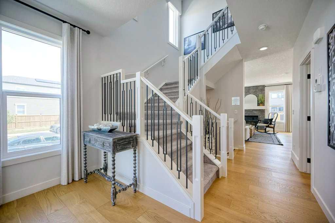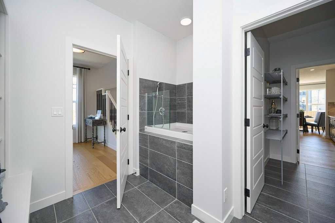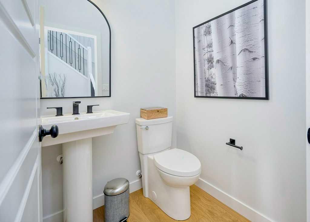187 Wolf Hollow Manor SE
Calgary T2X 5J9
MLS® Number: A2252617
$ 785,000
3
BEDROOMS
2 + 1
BATHROOMS
1,217
SQUARE FEET
2025
YEAR BUILT
Discover this exquisite bungalow nestled in the sought-after Wolf Willow community. With its vaulted ceilings and premium finishes, this home perfectly blends luxury and practicality. The expansive garage is outfitted with a gas line rough-in, water lines, and EV power rough-in for contemporary living. Step inside to find a utility room featuring solar power rough-in, a water softener, hot water on demand, a central vacuum, and a heat recovery ventilation system for year-round comfort, complemented by air conditioning. The home is designed with built-in ceiling speakers and volume controls that enhance the ambiance in the garage, office/bedroom, and ensuite bathroom. Each of the three bathrooms boasts stylish 36” high countertops, and the kitchen is equipped with a built-in wine fridge and garburator for added convenience. Additional features include custom cabinetry and a bench in the mudroom, a security system awaiting activation, and a SkyBell doorbell equipped with a camera for enhanced security. Elegant under-cabinet lighting brightens the kitchen, while upgraded Maytag washer and dryer, along with Sonata horizontal sheer shades, enhance every room. Plus, enjoy a beautifully landscaped fenced backyard. With future community plans for a pathway leading to Fish Creek Park accessible via the back lane of the home, you'll have direct access to outdoor activities. Step outside and easily reach Fish Creek Park, the Bow River, Blue Devils Golf Course, shopping, and major freeways, including Stoney Trail, Deerfoot Trail, and Macleod Trail, for convenient commuting. Don't miss the chance to make this remarkable property your new home!
| COMMUNITY | Wolf Willow |
| PROPERTY TYPE | Detached |
| BUILDING TYPE | House |
| STYLE | Bungalow |
| YEAR BUILT | 2025 |
| SQUARE FOOTAGE | 1,217 |
| BEDROOMS | 3 |
| BATHROOMS | 3.00 |
| BASEMENT | Finished, Full |
| AMENITIES | |
| APPLIANCES | Bar Fridge, Central Air Conditioner, Dishwasher, Dryer, Garage Control(s), Garburator, Gas Range, Microwave, Range Hood, Refrigerator, Washer, Window Coverings, Wine Refrigerator |
| COOLING | Central Air |
| FIREPLACE | Gas, Living Room, Mantle, Stone |
| FLOORING | Carpet, Ceramic Tile, Vinyl Plank |
| HEATING | Forced Air, Natural Gas |
| LAUNDRY | Main Level |
| LOT FEATURES | Back Lane, Front Yard, Landscaped, Views |
| PARKING | Double Garage Attached |
| RESTRICTIONS | None Known |
| ROOF | Asphalt Shingle |
| TITLE | Fee Simple |
| BROKER | Real Broker |
| ROOMS | DIMENSIONS (m) | LEVEL |
|---|---|---|
| 4pc Bathroom | 9`1" x 9`5" | Basement |
| Bedroom | 9`11" x 16`3" | Basement |
| Bedroom | 13`2" x 10`11" | Basement |
| Game Room | 23`6" x 25`2" | Basement |
| Other | 6`1" x 7`6" | Basement |
| Furnace/Utility Room | 9`5" x 17`2" | Basement |
| 2pc Bathroom | 5`9" x 6`6" | Main |
| 5pc Ensuite bath | 9`8" x 11`11" | Main |
| Dining Room | 14`10" x 9`7" | Main |
| Foyer | 8`1" x 14`2" | Main |
| Kitchen | 11`7" x 17`9" | Main |
| Laundry | 12`10" x 7`11" | Main |
| Living Room | 13`1" x 13`4" | Main |
| Bedroom - Primary | 12`0" x 13`0" | Main |
| Walk-In Closet | 8`9" x 9`5" | Main |

