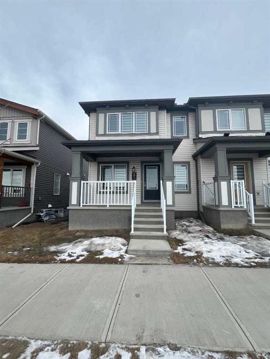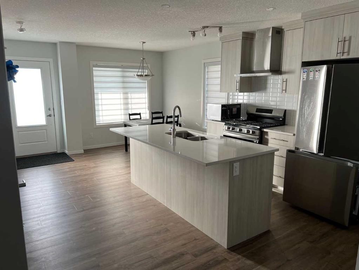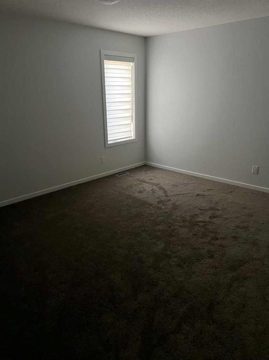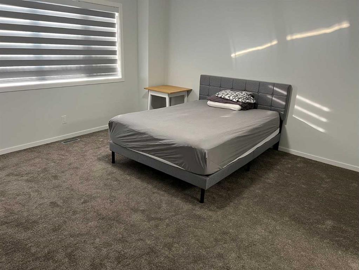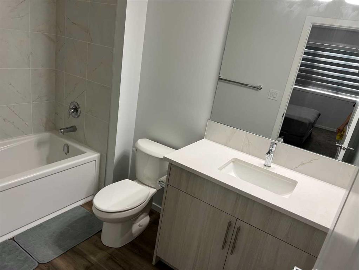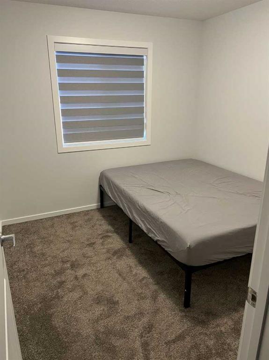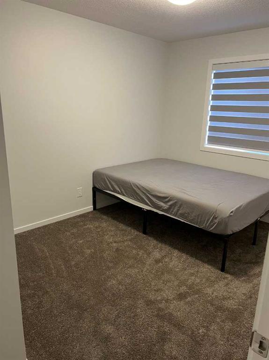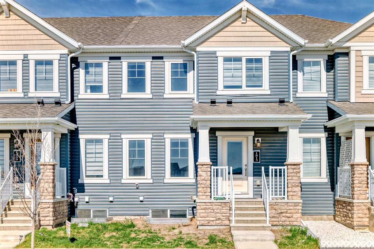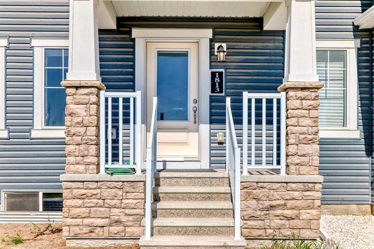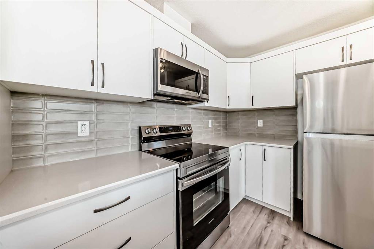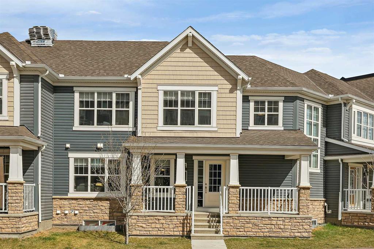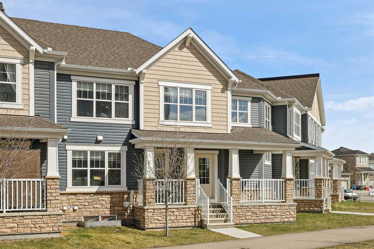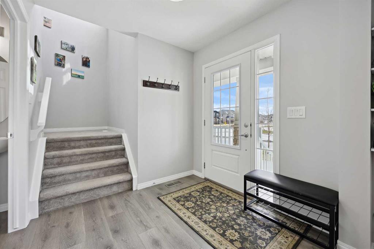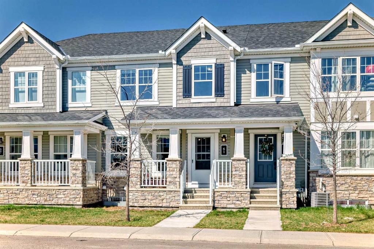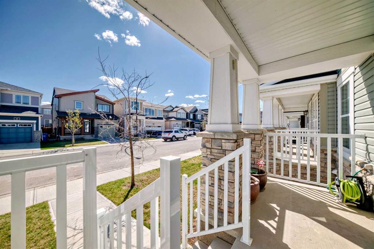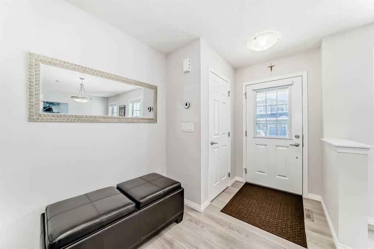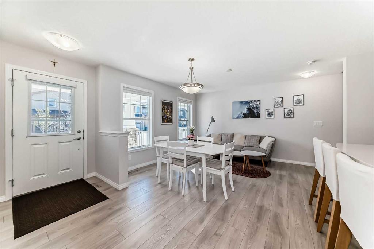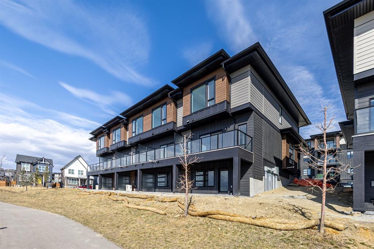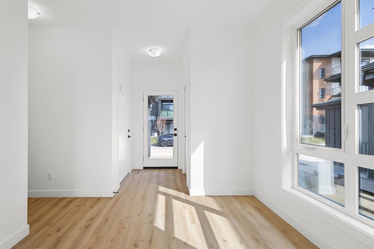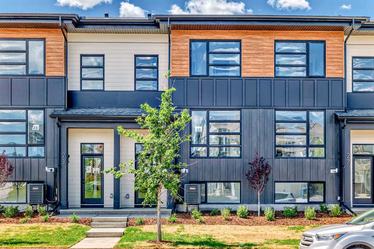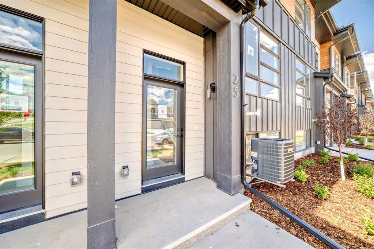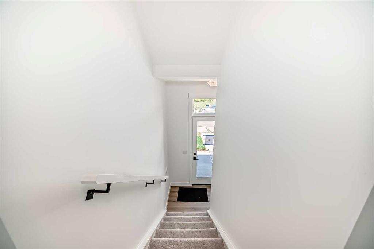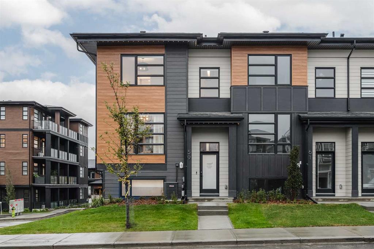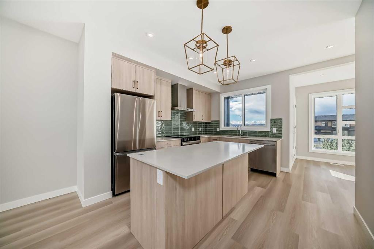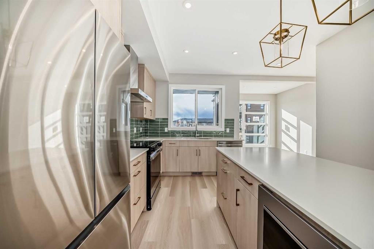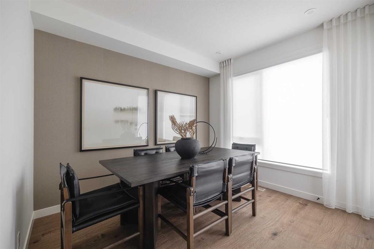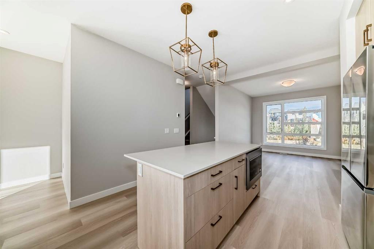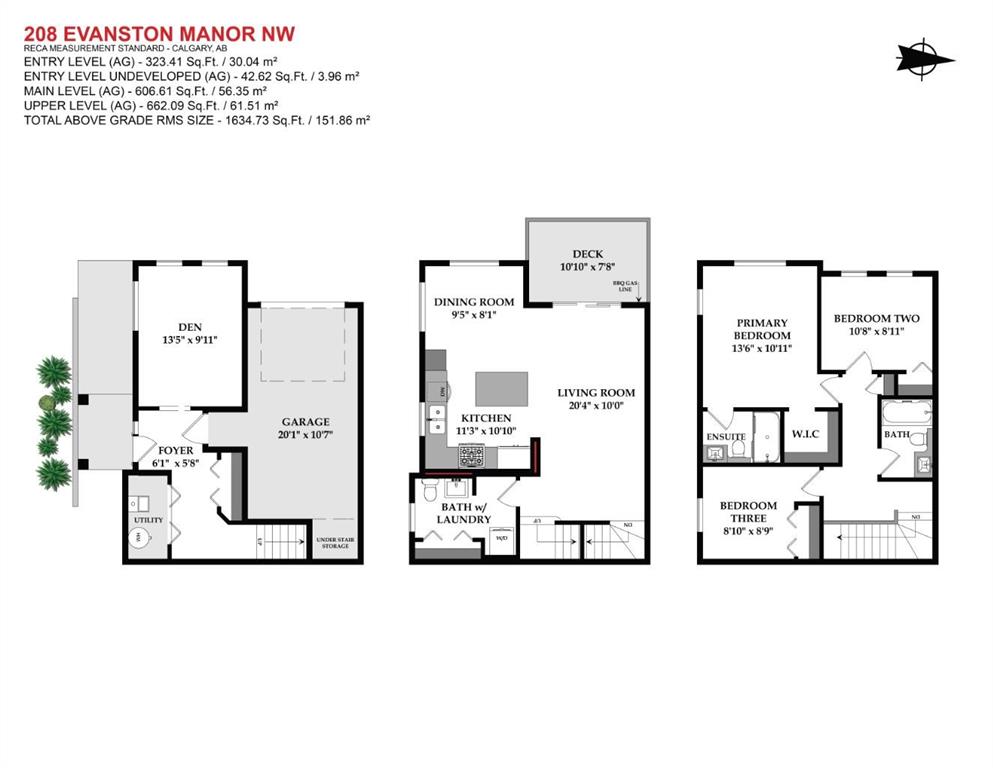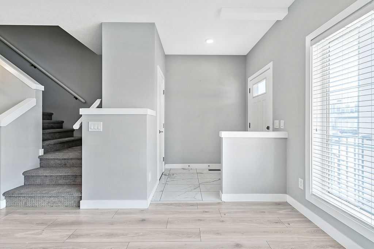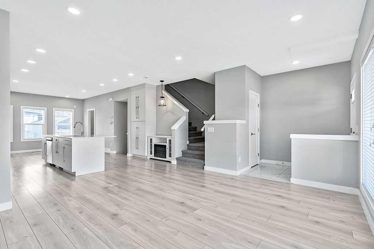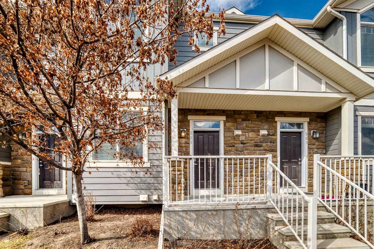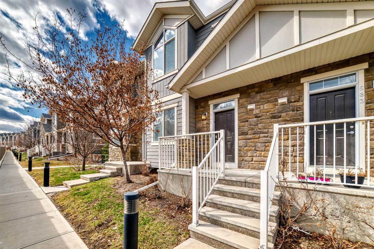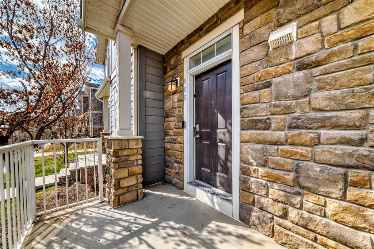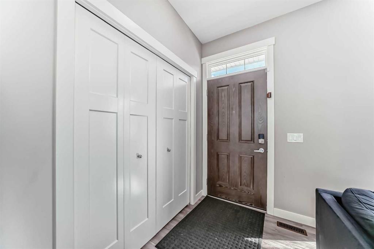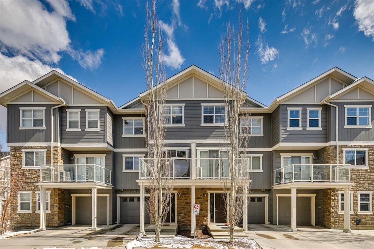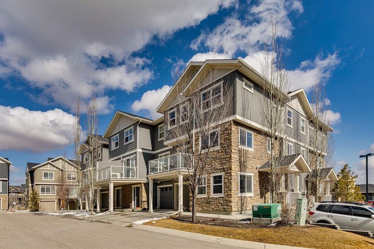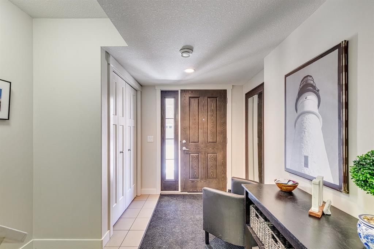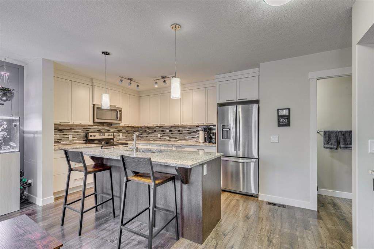1853 Carrington Boulevard NW
Calgary T3P 1W1
MLS® Number: A2182409
$ 540,000
3
BEDROOMS
2 + 1
BATHROOMS
1,521
SQUARE FEET
2023
YEAR BUILT
Back on market due to finance. This Carrington NO CONDO FEE Townhouse END UNIT, convenience Attached DOUBLE Garage & FULL size Basement, offers a modern design and functional layout, for you and your family. The East-West orientation allows daylight in the morning and afternoon. The corner lot faces South & adding more windows which allows more daylight The townhome opens with an front porch that provides a relax and open space. As you enter, an open floor plan connects the living, dining, 2 pc bathroom, and kitchen areas, creating a spacious space, featuring stainless appliances, a functional island, and quartz counter , LVP flooring, a gas cook range, for all your need The upper level, a bonus room, perfect for a home office or play area. The primary bedroom offers a full ensuite bathroom and walk-in closet, making it a enjoy place The other two bedrooms is spacious and located near another full bathroom, providing ideal accommodations for people. A nearby laundry room on 2nd floor enhances convenience The unfinished basement offers possibilities to customize your space to suit your future needs. It also features a double car garage for parking and storage space. The townhome Located with easy access to major highways, downtown, airport, and nearby essential amenities, a lovely home
| COMMUNITY | Carrington |
| PROPERTY TYPE | Row/Townhouse |
| BUILDING TYPE | Four Plex |
| STYLE | 2 Storey |
| YEAR BUILT | 2023 |
| SQUARE FOOTAGE | 1,521 |
| BEDROOMS | 3 |
| BATHROOMS | 3.00 |
| BASEMENT | Full, Unfinished |
| AMENITIES | |
| APPLIANCES | Dishwasher, Gas Range, Oven, Refrigerator, Washer/Dryer |
| COOLING | None |
| FIREPLACE | N/A |
| FLOORING | Vinyl Plank |
| HEATING | Forced Air, Natural Gas |
| LAUNDRY | Laundry Room, Upper Level |
| LOT FEATURES | Corner Lot |
| PARKING | Double Garage Attached |
| RESTRICTIONS | None Known |
| ROOF | Asphalt Shingle |
| TITLE | Fee Simple |
| BROKER | Homecare Realty Ltd. |
| ROOMS | DIMENSIONS (m) | LEVEL |
|---|---|---|
| Kitchen | 12`10" x 11`0" | Main |
| Dining Room | 8`11" x 8`11" | Main |
| Living Room | 11`10" x 9`6" | Main |
| Mud Room | 3`2" x 6`5" | Main |
| 2pc Bathroom | 2`11" x 6`1" | Main |
| Bedroom - Primary | 14`0" x 15`3" | Second |
| Bedroom | 9`3" x 10`8" | Second |
| Bedroom | 9`3" x 9`6" | Second |
| Bonus Room | 13`4" x 14`4" | Second |
| Laundry | 5`2" x 6`6" | Second |
| 4pc Bathroom | 5`3" x 8`1" | Second |
| 4pc Ensuite bath | 5`8" x 9`3" | Second |

