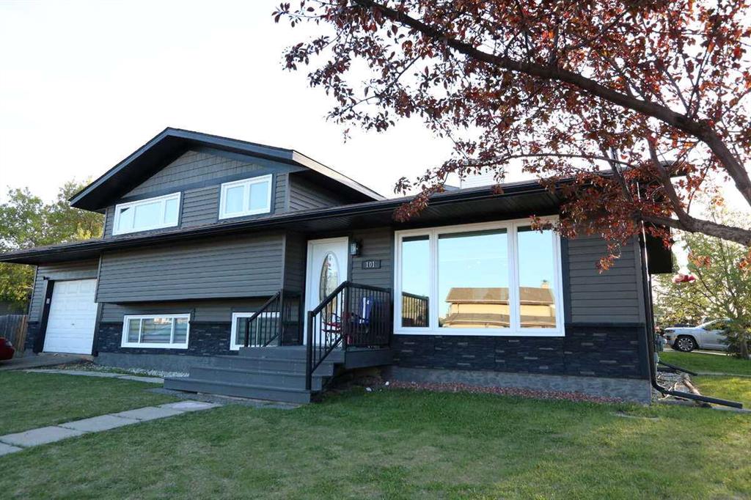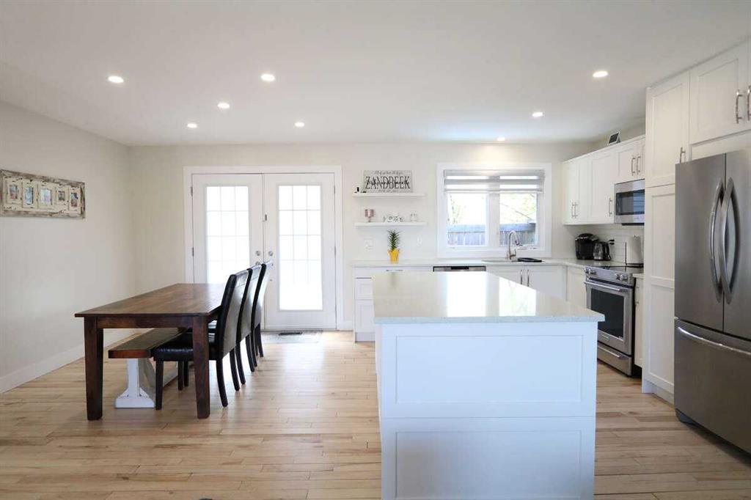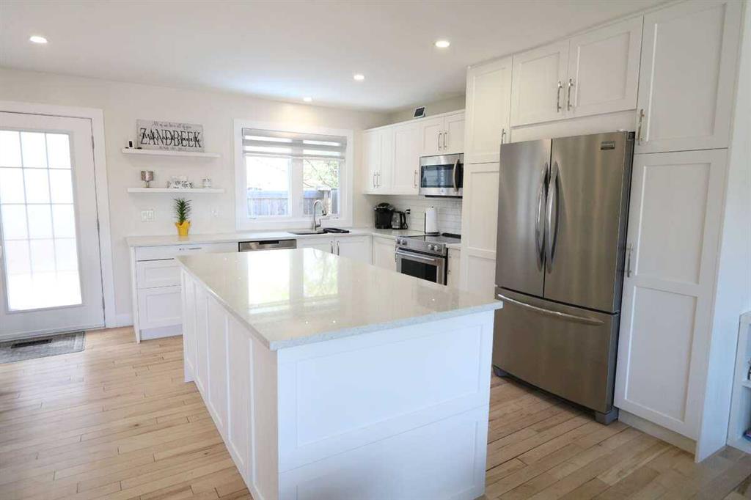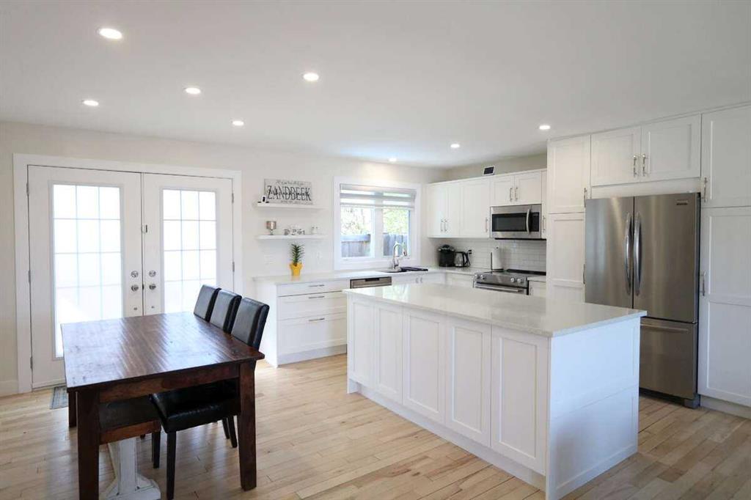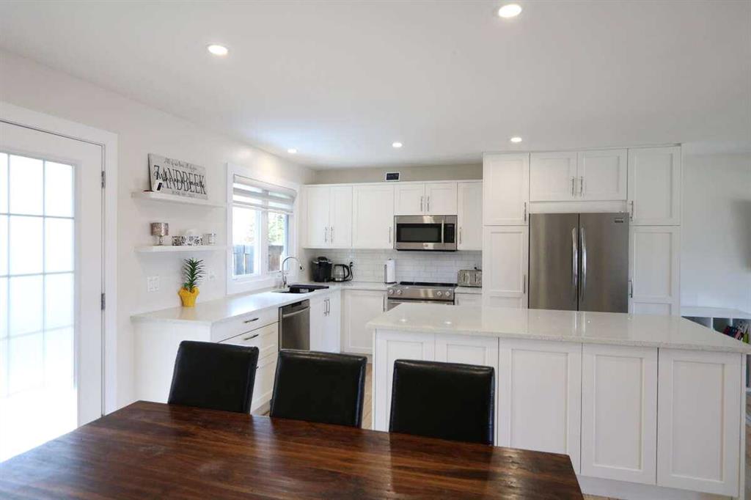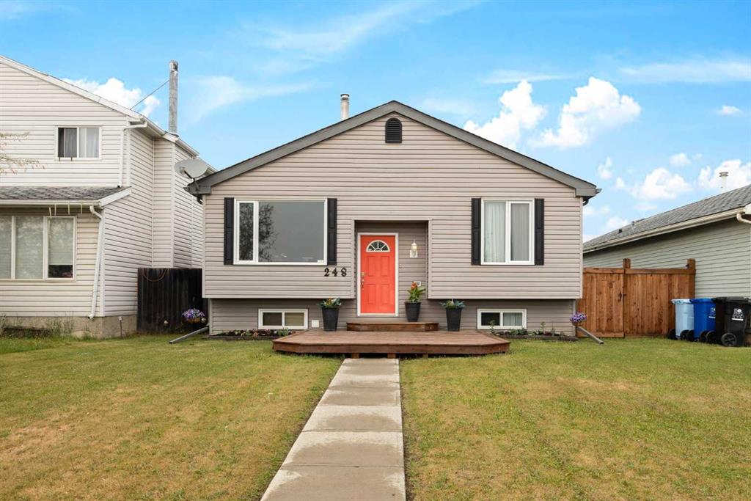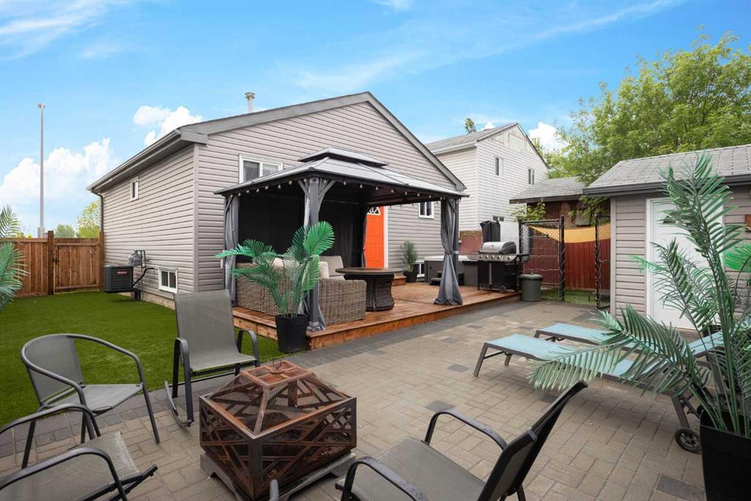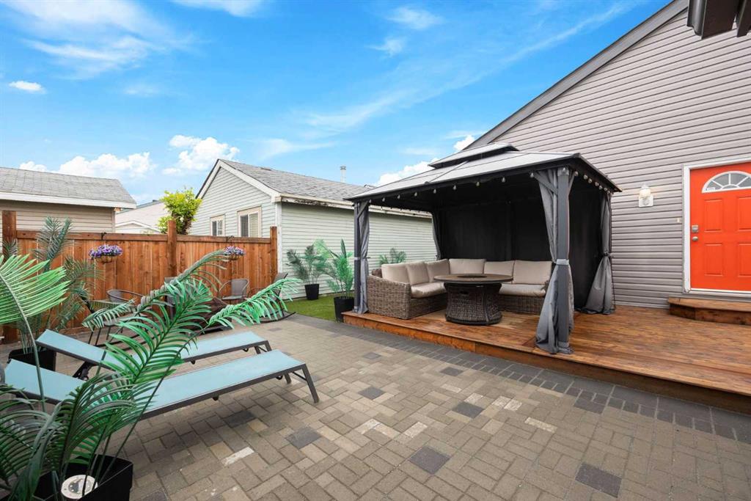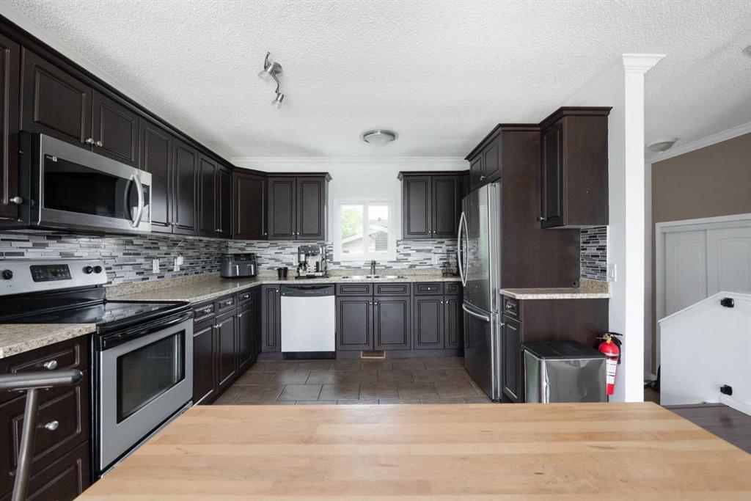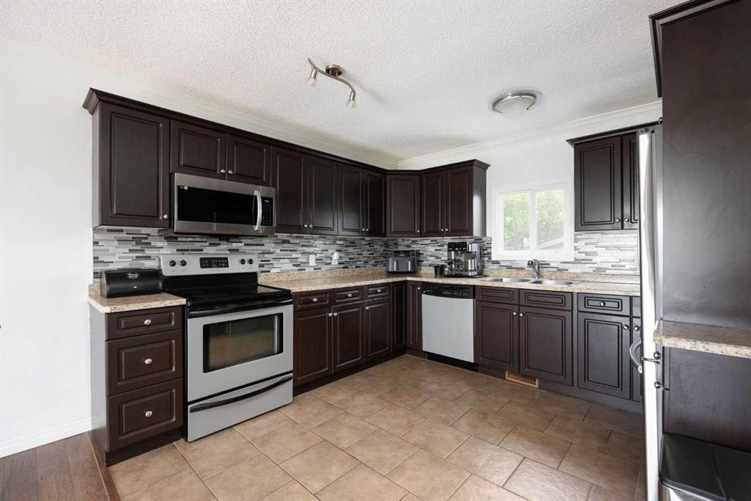183 Eymundson Road
Fort McMurray T9H4N1
MLS® Number: A2237000
$ 419,000
3
BEDROOMS
1 + 1
BATHROOMS
1981
YEAR BUILT
Welcome to this beautifully maintained 4-bedroom home nestled in a quiet, mature family-friendly neighborhood near schools, shopping amenities, walking/biking trails and much more! From the moment you step inside, you’ll appreciate the thoughtful layout, tasteful finishes, and warm natural light that fills each room. The main floor features an open-concept living area with a spacious kitchen, complete with fine appliances, ample cabinetry, and a large island—perfect for entertaining. A cozy living room with views to the front of the property. The dining area, has direct access to the fully fenced backyard and deck with smart storage space below. Upstairs, you’ll find a generous primary suite with a walk-in closet and large window to the back yard. Two additional bedrooms and a full bathroom provide plenty of space for family or guests. The fully finished basement offers a versatile space ideal for a rec room, home gym, or office. Additional highlights, include attached garage featuring functional mezzanine space, direct access to the home and backyard. This home has been lovingly cared for and is truly turnkey—just move in and enjoy. Don't miss your opportunity to own this fantastic property—schedule your private showing today!
| COMMUNITY | Thickwood |
| PROPERTY TYPE | Detached |
| BUILDING TYPE | House |
| STYLE | 2 Storey |
| YEAR BUILT | 1981 |
| SQUARE FOOTAGE | 1,283 |
| BEDROOMS | 3 |
| BATHROOMS | 2.00 |
| BASEMENT | Finished, Full |
| AMENITIES | |
| APPLIANCES | Dishwasher, Dryer, Electric Range, Garage Control(s), Microwave Hood Fan, Refrigerator, Washer, Window Coverings |
| COOLING | None |
| FIREPLACE | N/A |
| FLOORING | Carpet, Hardwood |
| HEATING | Forced Air, Natural Gas |
| LAUNDRY | In Basement |
| LOT FEATURES | Back Yard, Cleared, Front Yard, Gentle Sloping, Landscaped, Lawn, Pie Shaped Lot, Street Lighting |
| PARKING | Asphalt, Garage Door Opener, See Remarks, Single Garage Attached |
| RESTRICTIONS | None Known |
| ROOF | Asphalt Shingle |
| TITLE | Fee Simple |
| BROKER | ROYAL LEPAGE BENCHMARK |
| ROOMS | DIMENSIONS (m) | LEVEL |
|---|---|---|
| 2pc Bathroom | 0`0" x 0`0" | Main |
| Bedroom - Primary | 21`2" x 10`4" | Second |
| Bedroom | 14`0" x 9`1" | Second |
| Bedroom | 14`1" x 7`3" | Second |
| 4pc Bathroom | 0`0" x 0`0" | Second |

