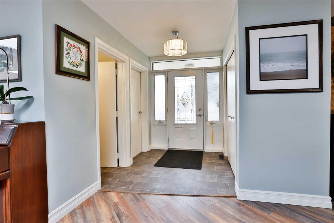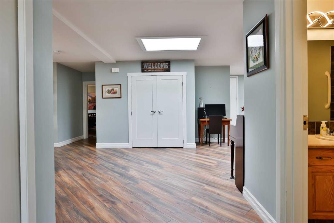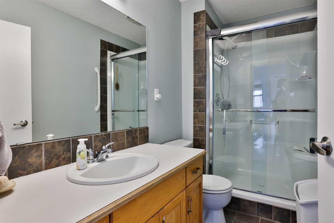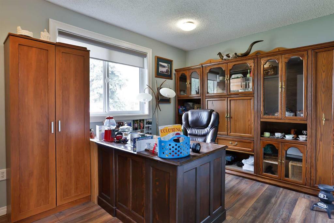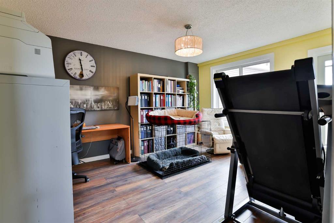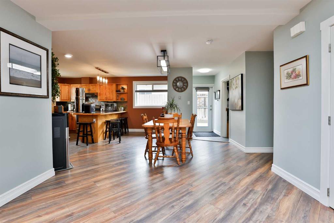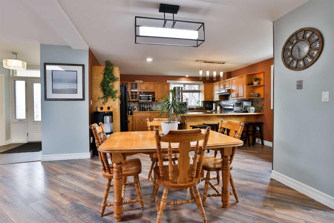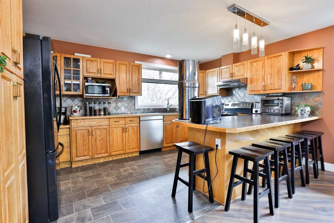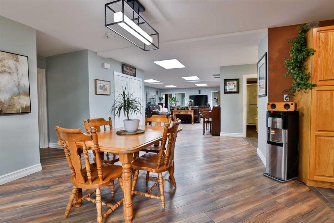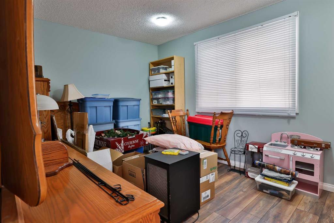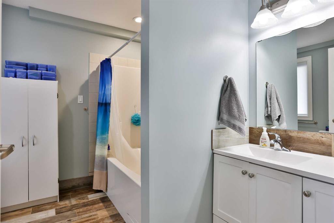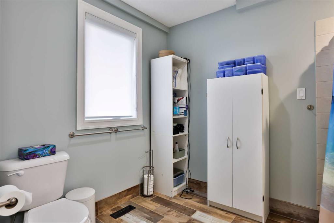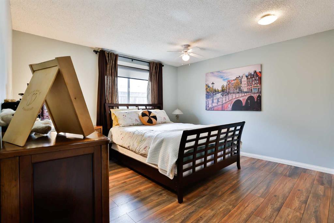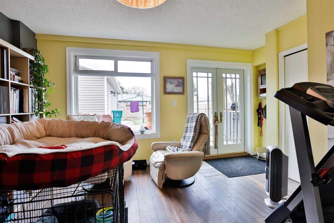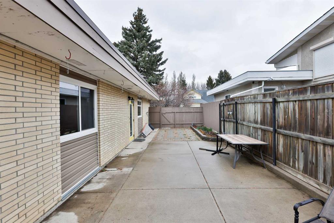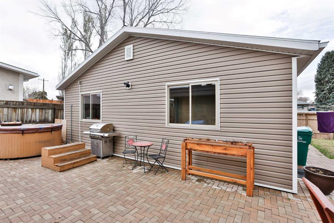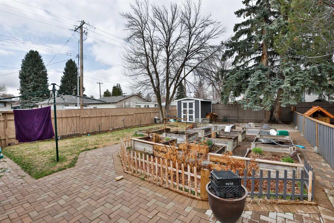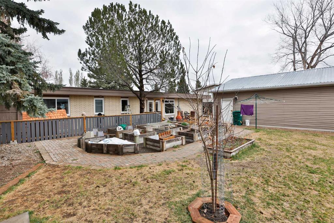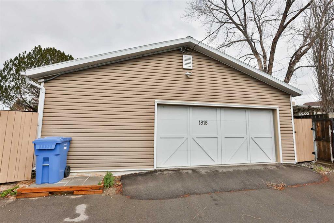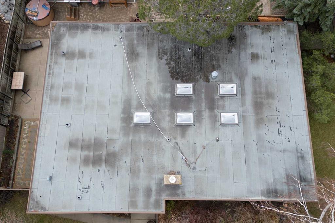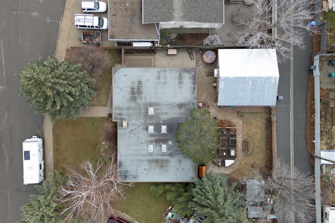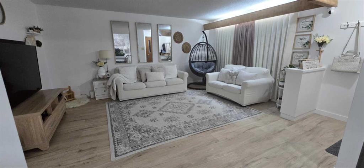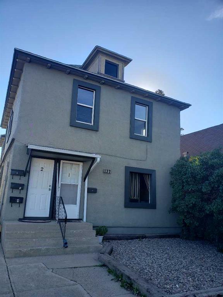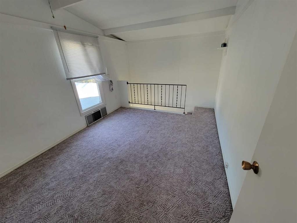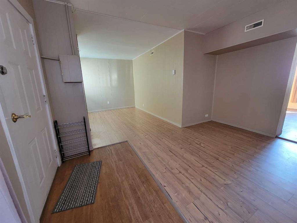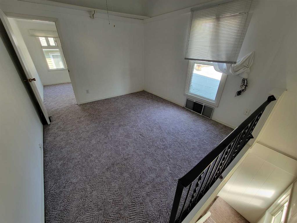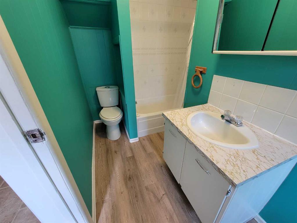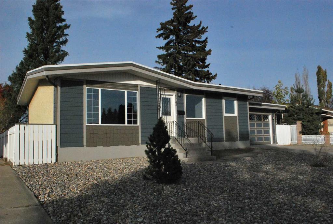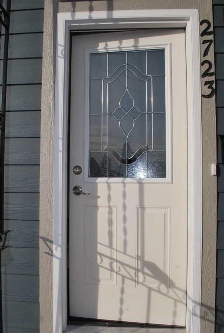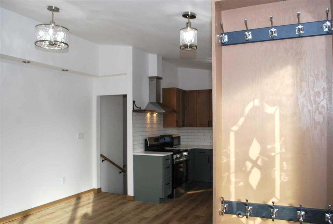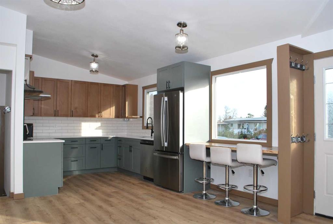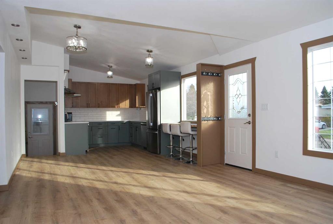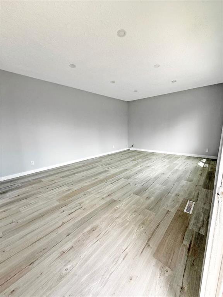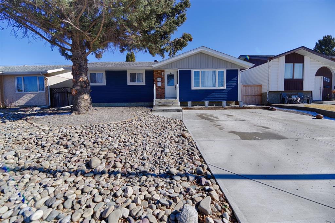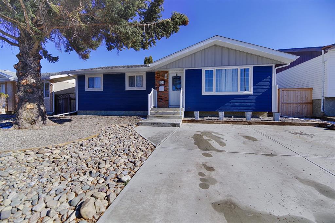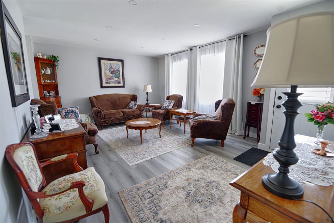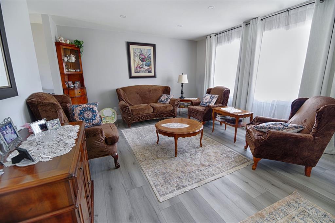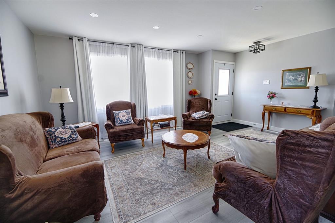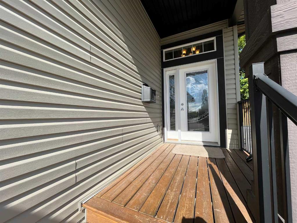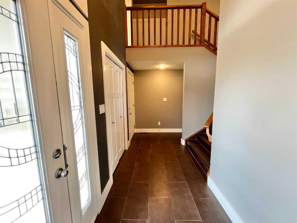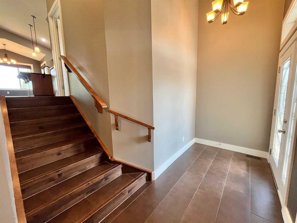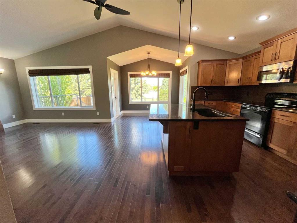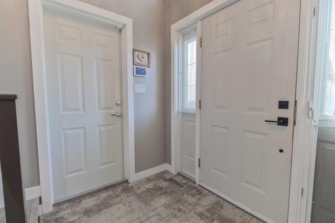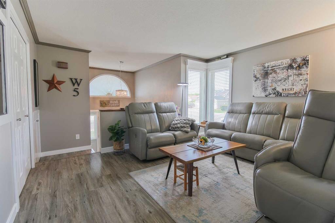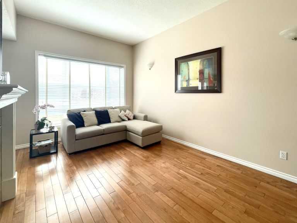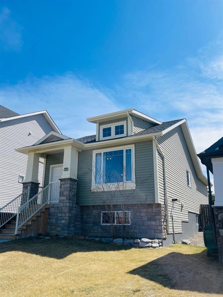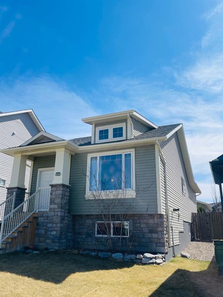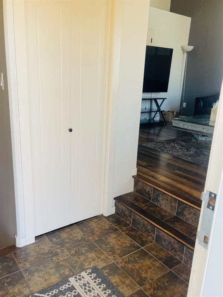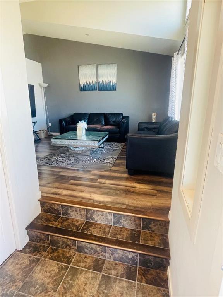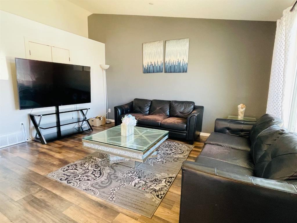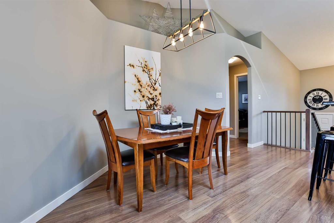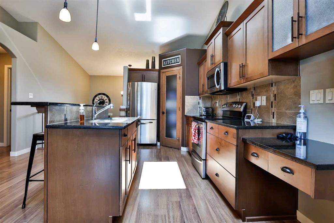1818 14 Avenue N
Lethbridge T1H 5J7
MLS® Number: A2208770
$ 499,000
5
BEDROOMS
2 + 0
BATHROOMS
2,452
SQUARE FEET
1971
YEAR BUILT
Unique property with all living space on one level. The current owners have updated many items like PVC windows, kitchen cabinets , flooring , light fixtures , mass 30 X 30 heated garage. This home offers plenty of natural light from windows and skylights. This 2400 sq ft home boasts 5 bedrooms , an office and 2 updated baths all on a massive 90 X 123 ft lot located on a quite cul-de-sac close to Winston Churchill High. In the south facing backyard you will find planter boxes for gardening and a large patio area. Be sure to put this property on your short- list and call your realtor for a private viewing !
| COMMUNITY | Winston Churchill |
| PROPERTY TYPE | Detached |
| BUILDING TYPE | House |
| STYLE | Bungalow |
| YEAR BUILT | 1971 |
| SQUARE FOOTAGE | 2,452 |
| BEDROOMS | 5 |
| BATHROOMS | 2.00 |
| BASEMENT | See Remarks |
| AMENITIES | |
| APPLIANCES | Central Air Conditioner, Dishwasher, Refrigerator, Stove(s), Window Coverings |
| COOLING | Central Air |
| FIREPLACE | N/A |
| FLOORING | Laminate, Linoleum, Tile |
| HEATING | Forced Air, Natural Gas |
| LAUNDRY | Laundry Room, Main Level |
| LOT FEATURES | Back Lane, Landscaped |
| PARKING | Double Garage Detached |
| RESTRICTIONS | None Known |
| ROOF | Flat Torch Membrane |
| TITLE | Fee Simple |
| BROKER | RE/MAX REAL ESTATE - LETHBRIDGE |
| ROOMS | DIMENSIONS (m) | LEVEL |
|---|---|---|
| Kitchen | 15`5" x 10`3" | Main |
| Breakfast Nook | 8`6" x 6`2" | Main |
| Dining Room | 19`6" x 12`3" | Main |
| Living Room | 21`3" x 17`6" | Main |
| Bedroom - Primary | 14`5" x 13`0" | Main |
| Bedroom | 15`2" x 11`9" | Main |
| Bedroom | 11`0" x 9`8" | Main |
| Bedroom | 11`8" x 8`9" | Main |
| Bedroom | 11`6" x 8`9" | Main |
| Office | 8`9" x 7`0" | Main |
| 4pc Bathroom | Main | |
| 3pc Bathroom | Main | |
| Laundry | 9`8" x 7`7" | Main |


