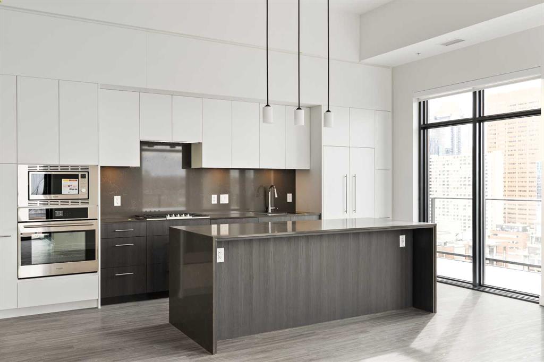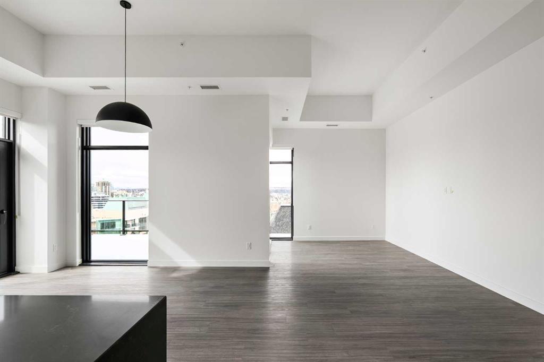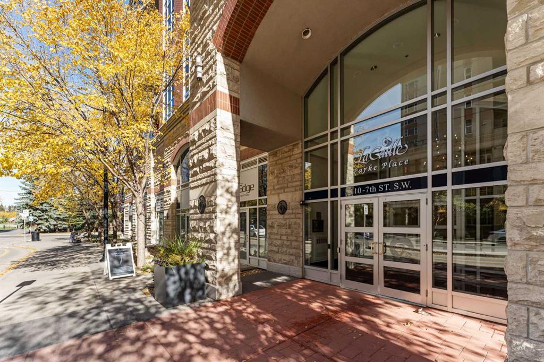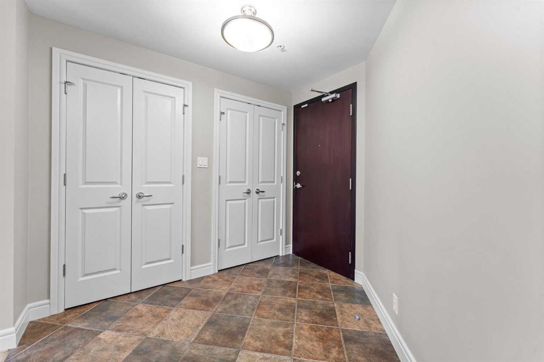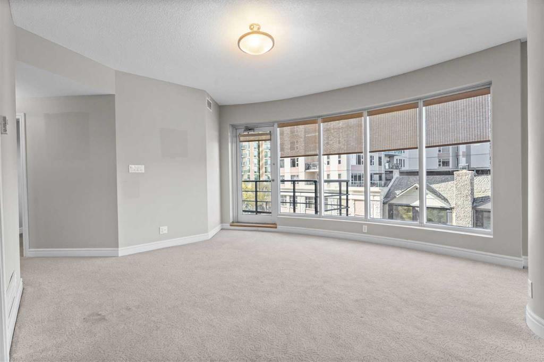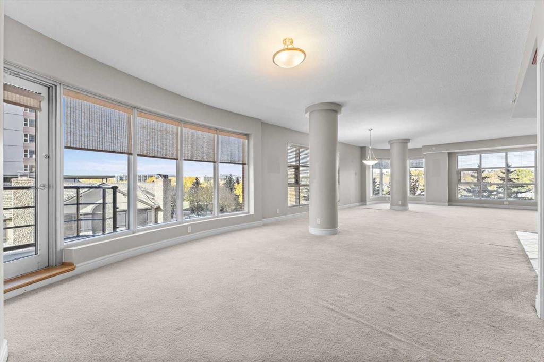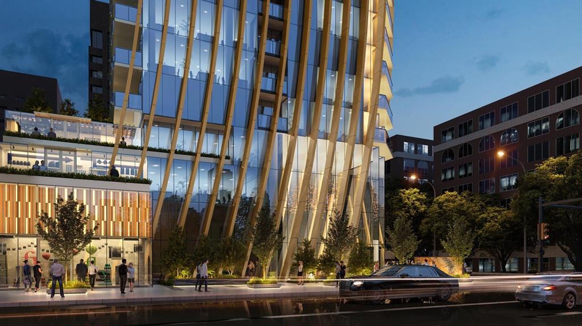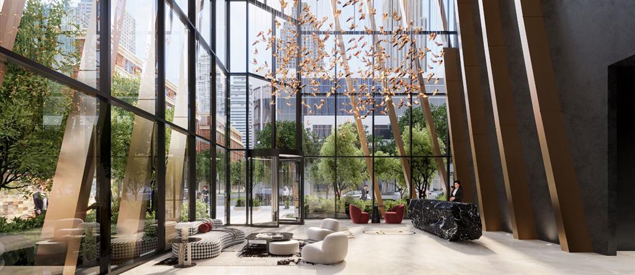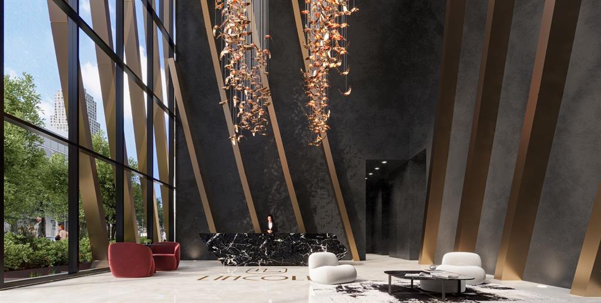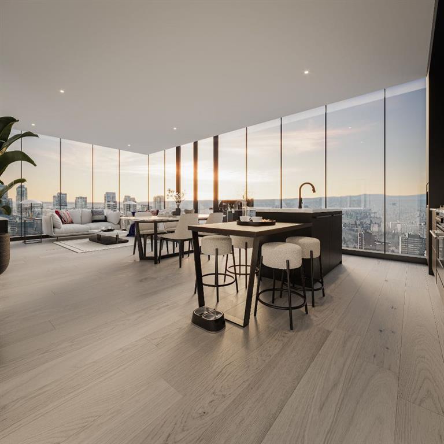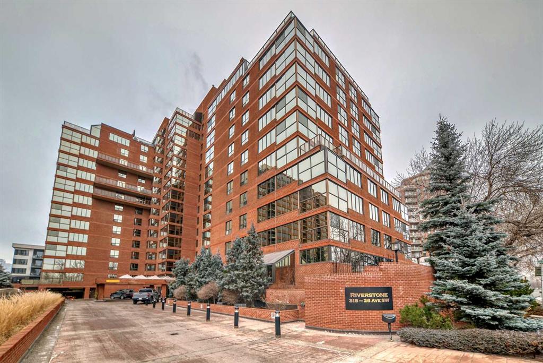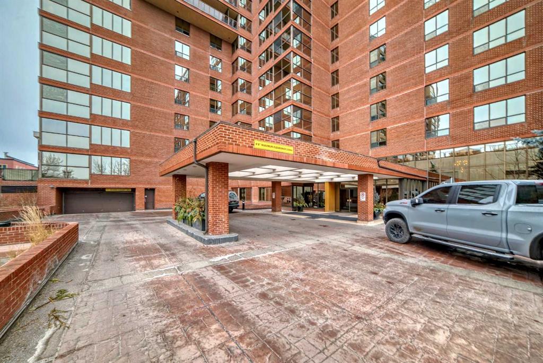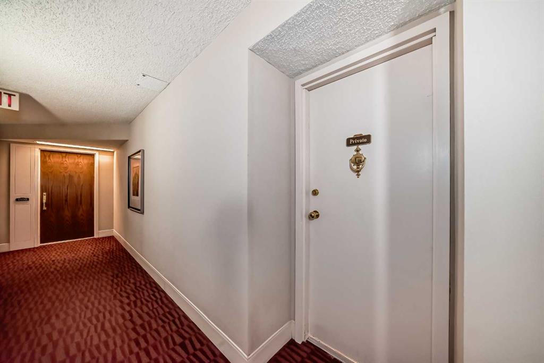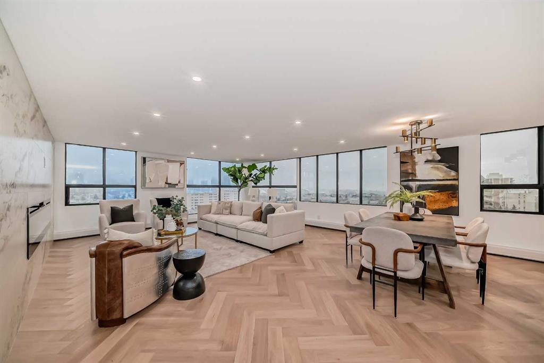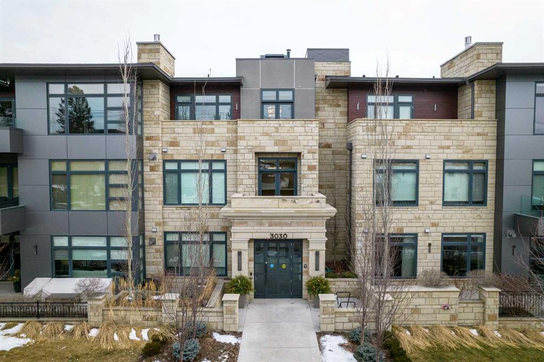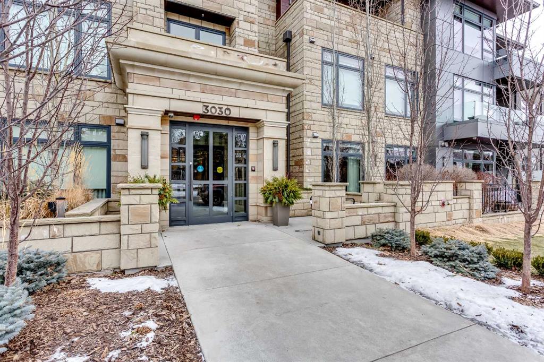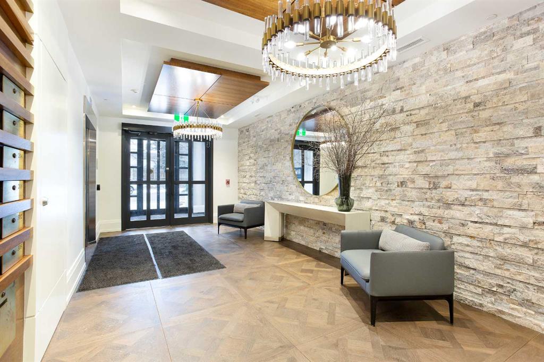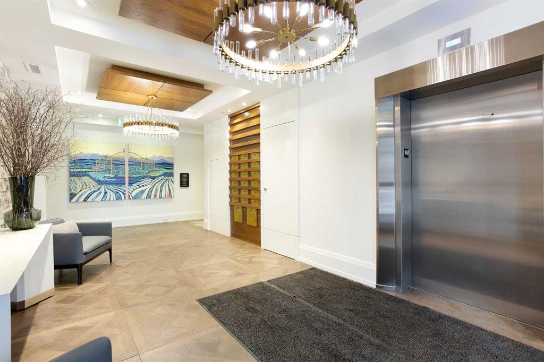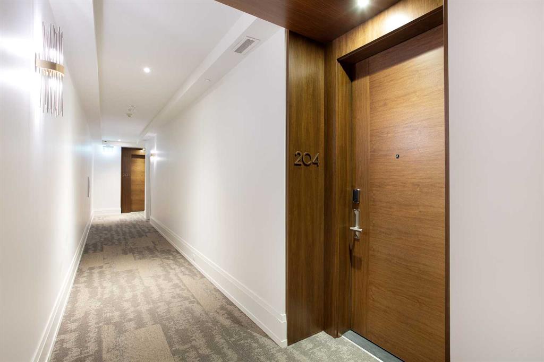1803, 730 2 Avenue SW
Calgary T2P 1R8
MLS® Number: A2190334
$ 1,199,000
2
BEDROOMS
2 + 0
BATHROOMS
1,365
SQUARE FEET
2024
YEAR BUILT
Indulge in the pinnacle of elegance and comfort at this premier penthouse in the coveted First & Park Building. This stunning residence offers an unparalleled blend of sophistication and functionality, featuring 2 bedrooms, 2 bathrooms, and a versatile den—ideal for both relaxation and productivity. The thoughtfully designed open-concept layout seamlessly connects the living, dining, and kitchen areas, creating a perfect environment for entertaining or enjoying quality time at home. The spacious master bedroom serves as a personal retreat, complete with a lavish 5-piece ensuite featuring a soaker tub, dual vanity, and walk-in shower—crafted for ultimate rejuvenation. Step outside onto the expansive wrap-around balcony, where west-facing views showcase breathtaking vistas of the majestic mountains, glimpses of the Bow River, and Calgary’s dynamic downtown skyline. It’s the perfect setting for serene mornings or unwinding evenings. This penthouse includes one titled parking stall and a storage locker, with an option to purchase an additional parking stall through the builder—contact the listing agent for details. Seize this rare opportunity to own a piece of Calgary’s finest luxury living.
| COMMUNITY | Eau Claire |
| PROPERTY TYPE | Apartment |
| BUILDING TYPE | High Rise (5+ stories) |
| STYLE | High-Rise (5+) |
| YEAR BUILT | 2024 |
| SQUARE FOOTAGE | 1,365 |
| BEDROOMS | 2 |
| BATHROOMS | 2.00 |
| BASEMENT | |
| AMENITIES | |
| APPLIANCES | Dishwasher, Microwave, Microwave Hood Fan, Refrigerator, Stove(s), Washer/Dryer Stacked, Window Coverings |
| COOLING | Central Air |
| FIREPLACE | N/A |
| FLOORING | Tile, Vinyl Plank |
| HEATING | Forced Air, Natural Gas |
| LAUNDRY | In Unit |
| LOT FEATURES | |
| PARKING | Stall, Titled, Underground |
| RESTRICTIONS | Pet Restrictions or Board approval Required |
| ROOF | |
| TITLE | Fee Simple |
| BROKER | The Real Estate District |
| ROOMS | DIMENSIONS (m) | LEVEL |
|---|---|---|
| 5pc Ensuite bath | 5`6" x 18`5" | Main |
| Bedroom - Primary | 14`2" x 12`1" | Main |
| Kitchen | 10`7" x 18`10" | Main |
| Living Room | 9`0" x 23`4" | Main |
| Dining Room | 7`6" x 10`2" | Main |
| Foyer | 17`4" x 6`8" | Main |
| Office | 9`6" x 6`9" | Main |
| Laundry | 5`7" x 5`10" | Main |
| 4pc Bathroom | 5`0" x 10`0" | Main |
| Bedroom | 13`7" x 10`1" | Main |






