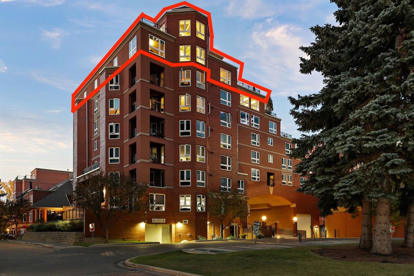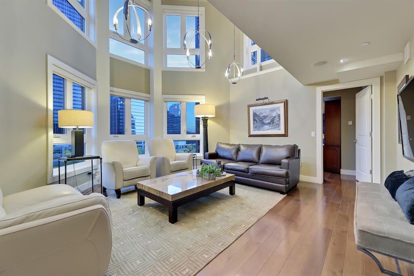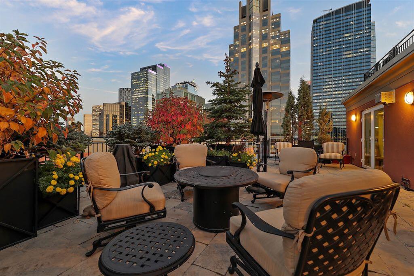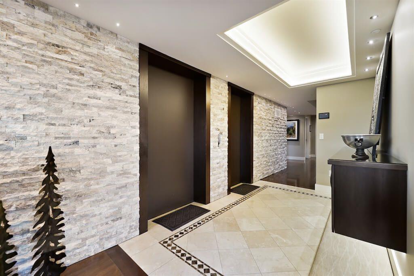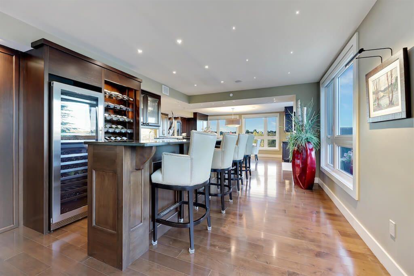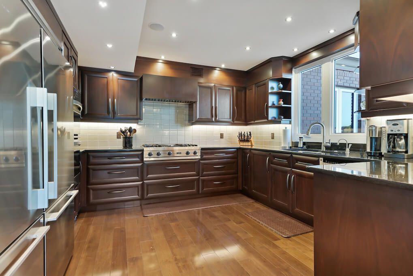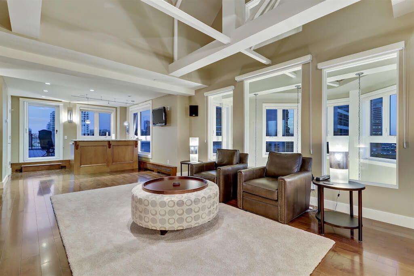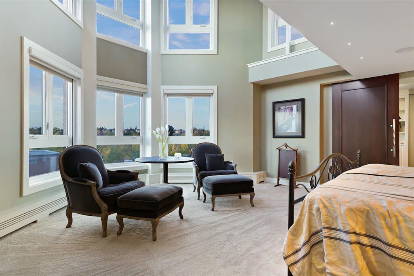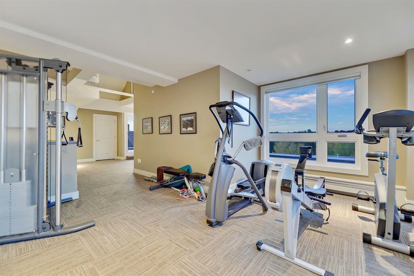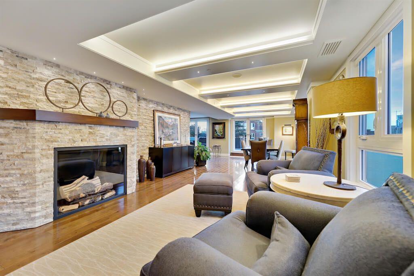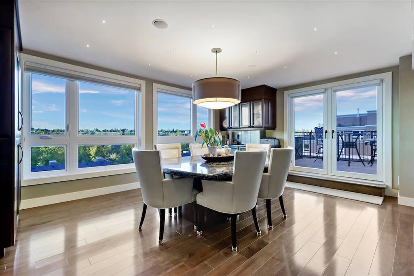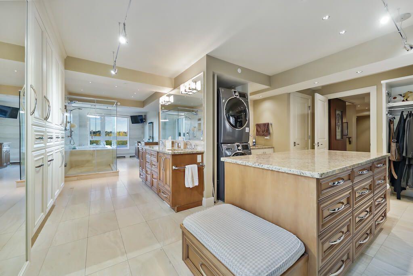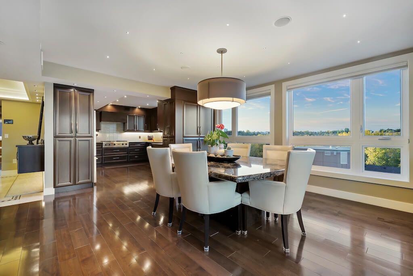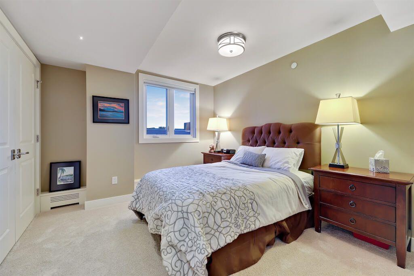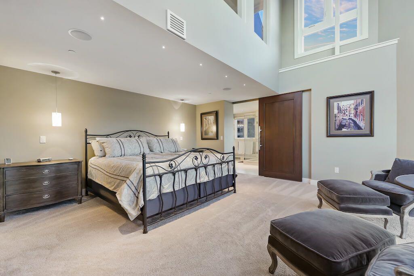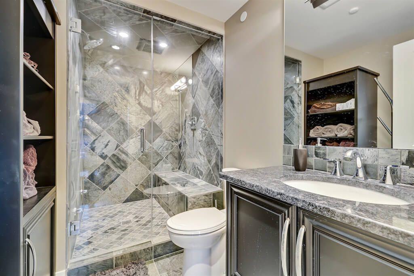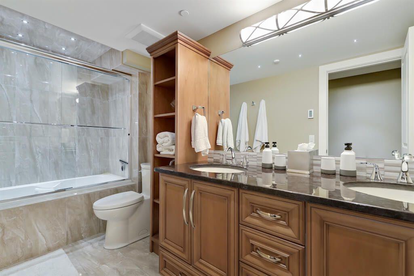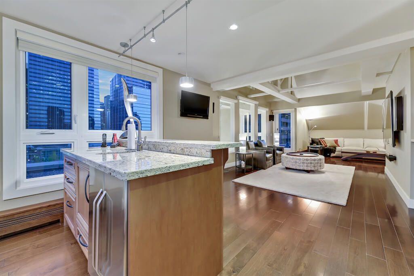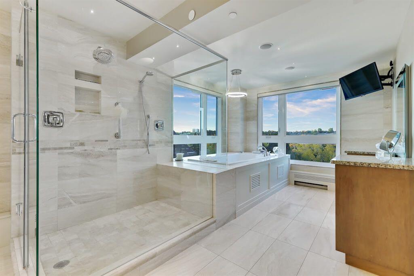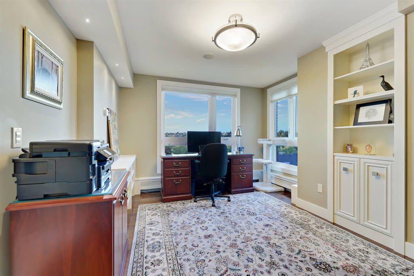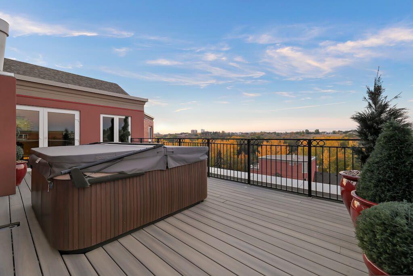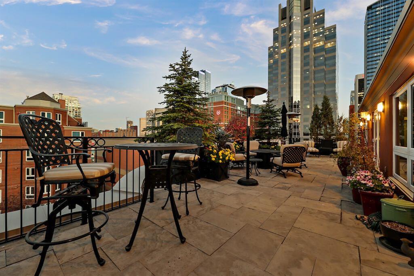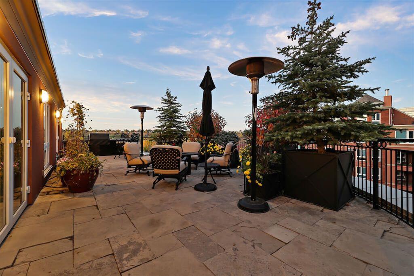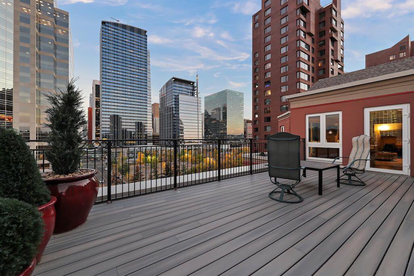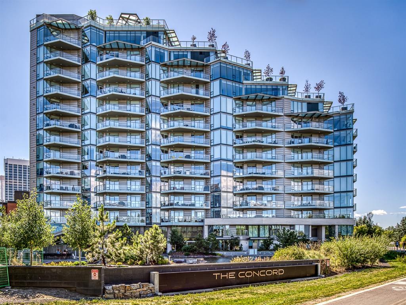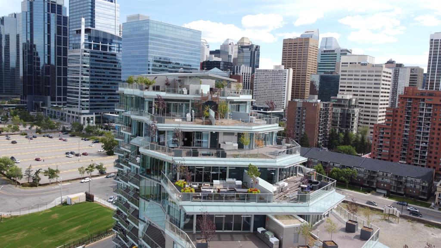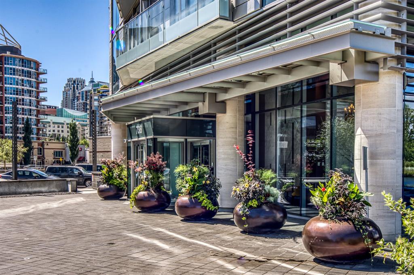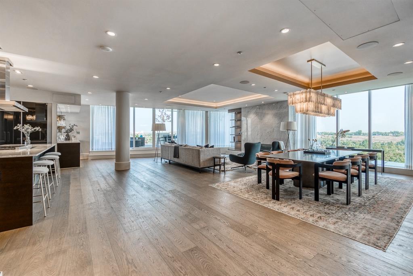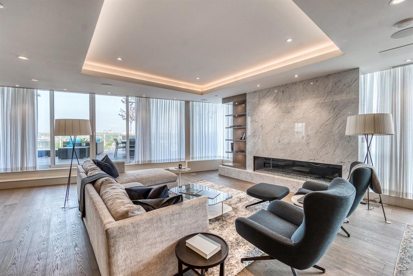1801, 400 Eau Claire Avenue SW
Calgary T2P4X2
MLS® Number: A2132204
$ 4,750,000
3
BEDROOMS
3 + 2
BATHROOMS
5,255
SQUARE FEET
1995
YEAR BUILT
Experience the pinnacle of luxury living at the Penthouse in Prince’s Island Estates, situated in the heart of the city along the peaceful banks of the Bow River. This exceptional residence offers proximity to a range of amenities, including upscale shops, fine dining establishments, theaters, parks, and scenic pathways. Enter this lavish home through your own private elevator entrance, where you'll be welcomed by a bright and spacious living area featuring vaulted ceilings and expansive windows that fill the space with natural light and stunning views. The living room, sunlit office, and elegant dining area are graced with impeccably heated hardwood floors. The kitchen, perfect for culinary enthusiasts, features solid wood cabinetry, high-end appliances, dual dishwashers, and a charming breakfast nook with a custom-built table. A full bar leads to the formal dining room, creating an ideal setting for indoor and outdoor gatherings on the sprawling terrace accessible from both the nook and dining area. The primary suite is a serene retreat with a two-story sitting area framed by large windows overlooking lush treetops. Relax in the deep soaker tub or refresh under the double shower in the primary ensuite. The ensuite seamlessly connects to the walk-in closet and dressing room, complete with a spacious island and integrated laundry area. Completing the main level are two additional bedrooms, a welcoming office, and a cozy den. The North loft boasts a fitness area, a bathroom with a steam shower, and a large patio with a relaxing hot tub where you can unwind while enjoying city views. On the South side, a loft with 16-foot vaulted ceilings houses the media room, a comfortable lounge, and a well-appointed wet bar. Two expansive patios offer panoramic views in every direction. This condominium is equipped with a cutting-edge Control4 system for managing lighting, blinds, and audio, as well as an alarm system, Hubbardton Forge lighting fixtures, and three reserved underground parking spaces. Don't miss this extraordinary opportunity to own an estate condominium in one of Calgary's most prestigious communities.
| COMMUNITY | Eau Claire |
| PROPERTY TYPE | Apartment |
| BUILDING TYPE | High Rise (5+ stories) |
| STYLE | Penthouse |
| YEAR BUILT | 1995 |
| SQUARE FOOTAGE | 5,255 |
| BEDROOMS | 3 |
| BATHROOMS | 5.00 |
| BASEMENT | |
| AMENITIES | |
| APPLIANCES | Bar Fridge, Dishwasher, Gas Cooktop, Microwave, Range Hood, Refrigerator, Washer/Dryer Stacked, Wine Refrigerator |
| COOLING | Central Air |
| FIREPLACE | Gas, Living Room, Mantle, Stone |
| FLOORING | Carpet, Hardwood, Tile |
| HEATING | Baseboard, Forced Air, Natural Gas |
| LAUNDRY | In Unit, Main Level |
| LOT FEATURES | |
| PARKING | Parkade, Stall, Underground |
| RESTRICTIONS | Easement Registered On Title, Restrictive Covenant-Building Design/Size, Underground Utility Right of Way |
| ROOF | |
| TITLE | Fee Simple |
| BROKER | Century 21 Masters |
| ROOMS | DIMENSIONS (m) | LEVEL |
|---|---|---|
| Living Room | 17`0" x 17`2" | Main |
| Kitchen | 12`5" x 11`8" | Main |
| Dining Room | 16`9" x 13`11" | Main |
| Breakfast Nook | 16`2" x 12`10" | Main |
| Other | 13`0" x 9`0" | Main |
| Family Room | 13`11" x 13`0" | Main |
| Bedroom - Primary | 20`8" x 16`10" | Main |
| Laundry | 18`11" x 10`6" | Main |
| 5pc Ensuite bath | 25`0" x 11`0" | Main |
| Office | 13`8" x 9`10" | Main |
| Bedroom | 11`5" x 8`11" | Main |
| Bedroom | 11`5" x 10`4" | Main |
| Foyer | 10`6" x 6`9" | Main |
| Den | 10`11" x 9`9" | Main |
| Office | 10`6" x 9`7" | Main |
| Storage | 13`5" x 4`1" | Main |
| Furnace/Utility Room | 18`3" x 7`5" | Main |
| 2pc Bathroom | 5`5" x 4`9" | Main |
| 5pc Bathroom | 12`3" x 5`3" | Main |
| Game Room | 116`10" x 12`5" | Upper |
| Exercise Room | 15`11" x 9`1" | Upper |
| Furnace/Utility Room | 13`8" x 5`5" | Upper |
| Storage | 26`10" x 5`0" | Upper |
| 3pc Bathroom | 10`0" x 6`5" | Upper |
| Loft | 13`8" x 11`10" | Upper |
| Media Room | 16`9" x 12`6" | Upper |
| Other | 13`0" x 7`0" | Upper |
| 2pc Bathroom | 8`5" x 3`2" | Upper |

