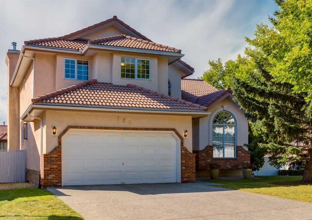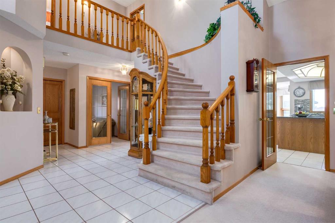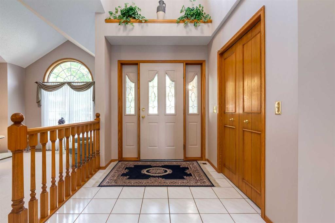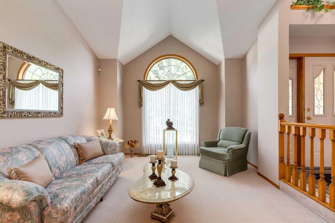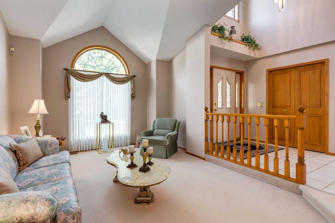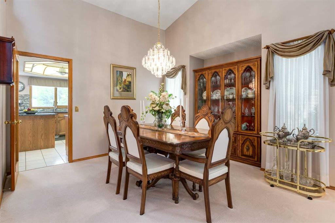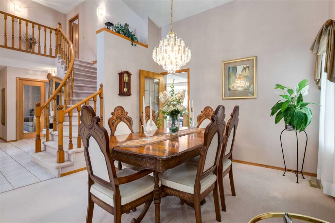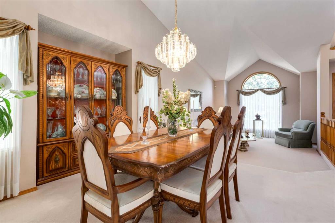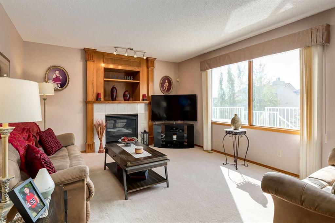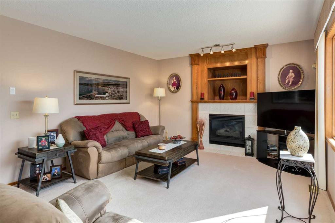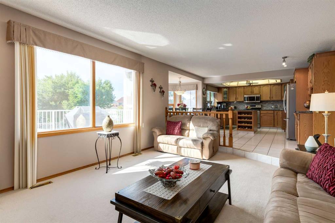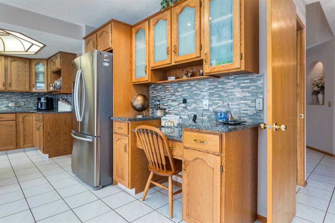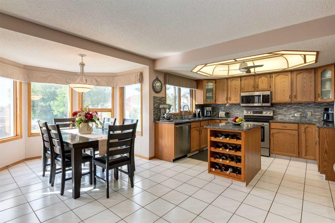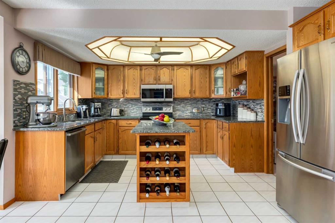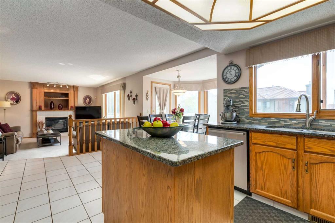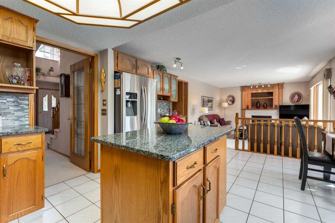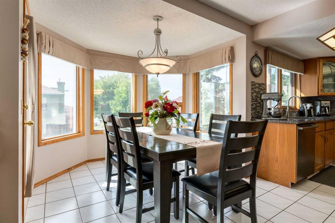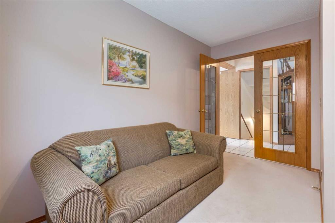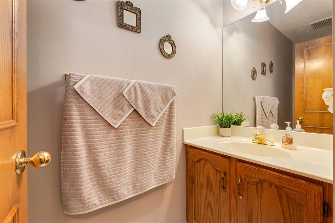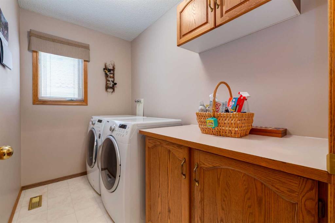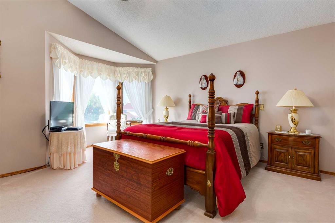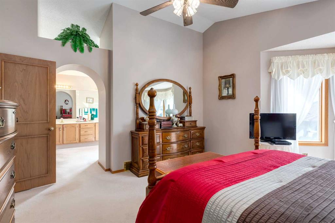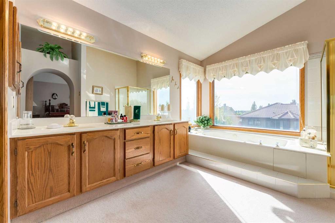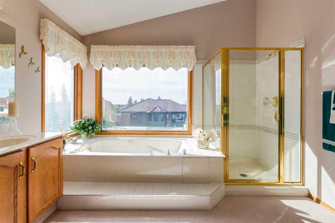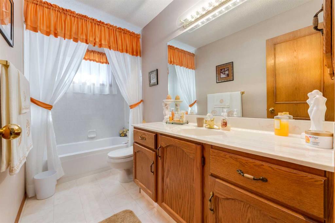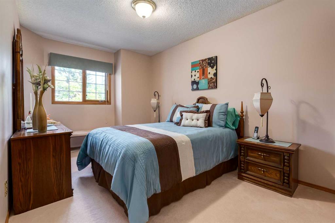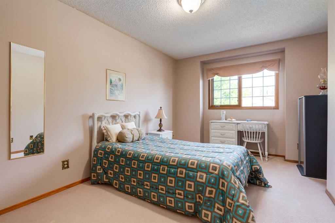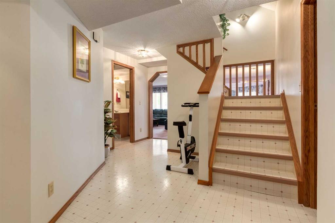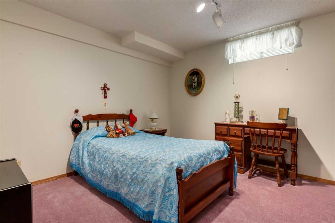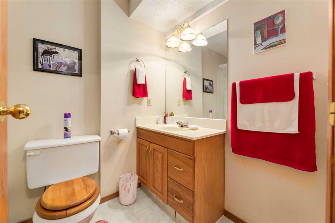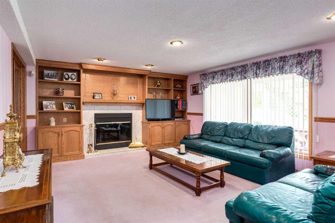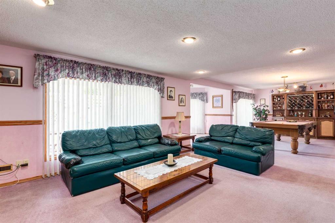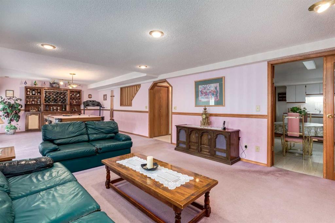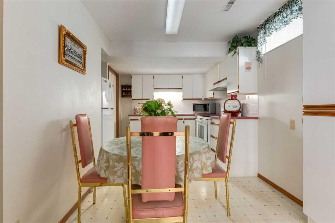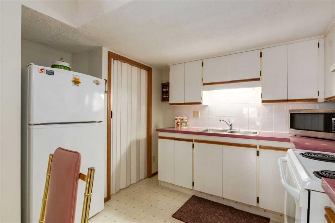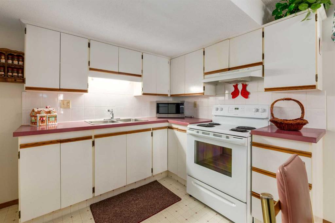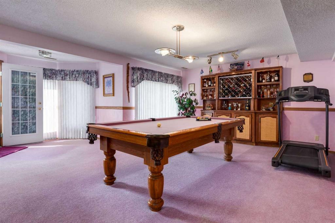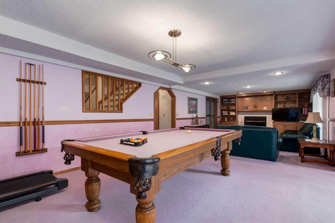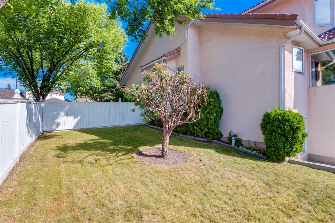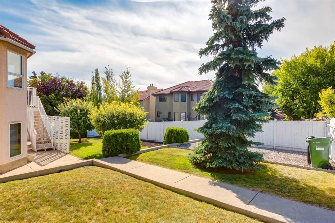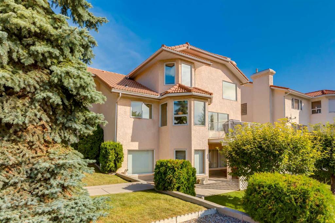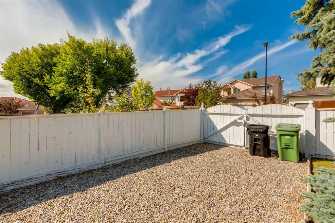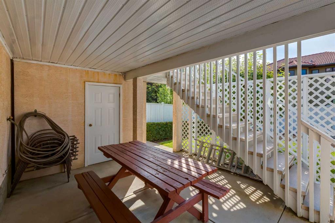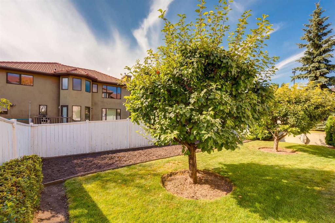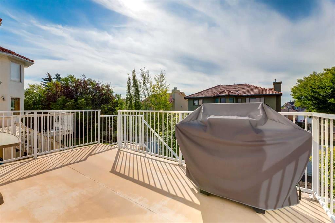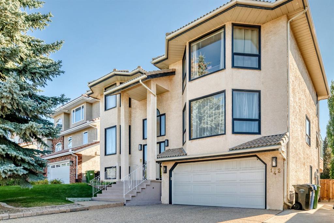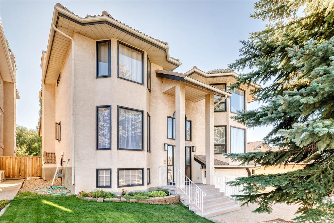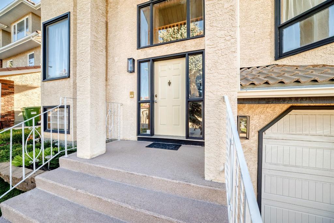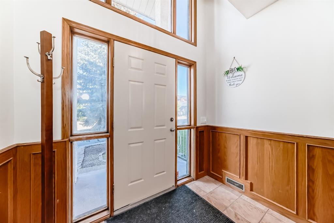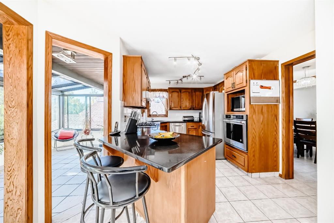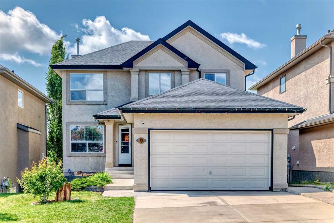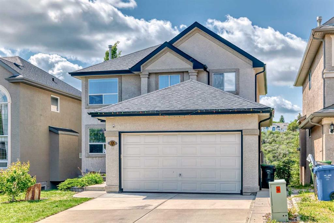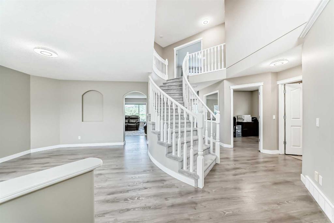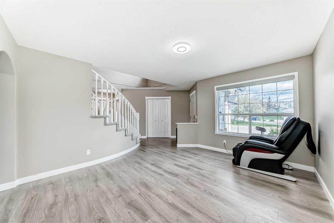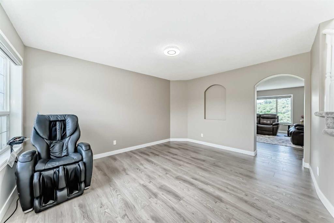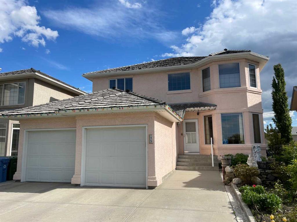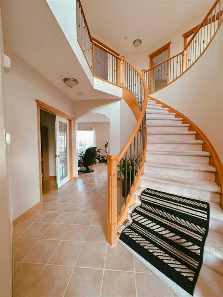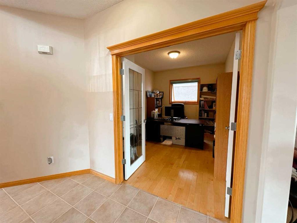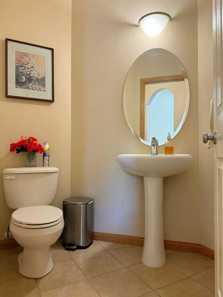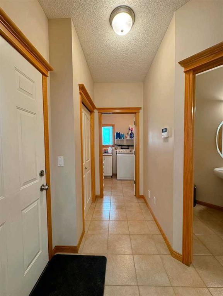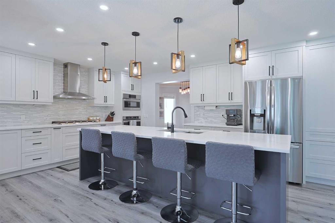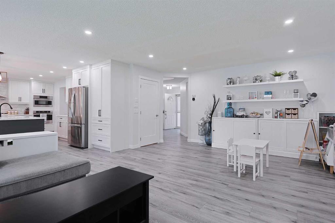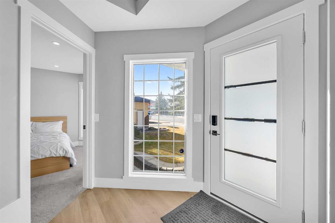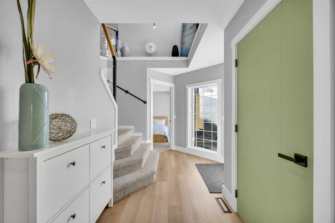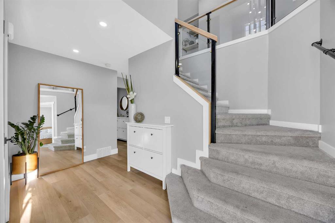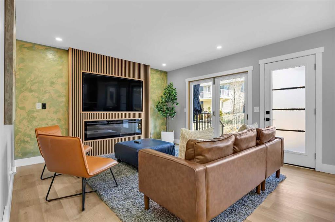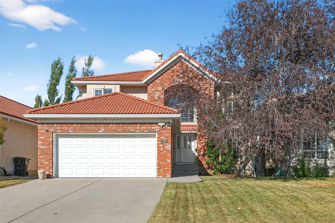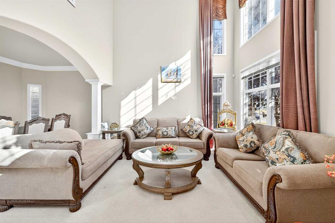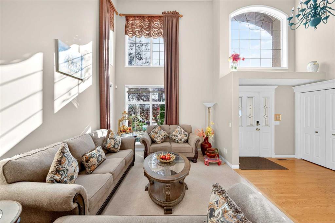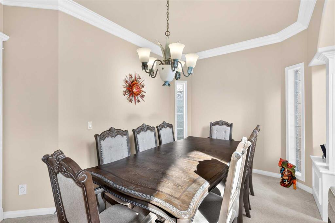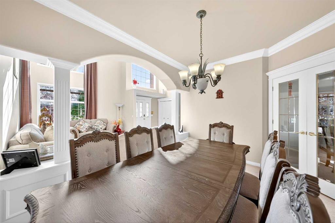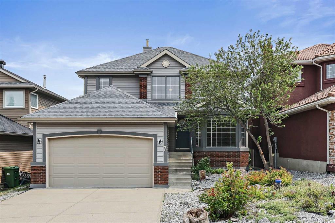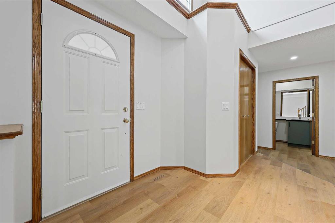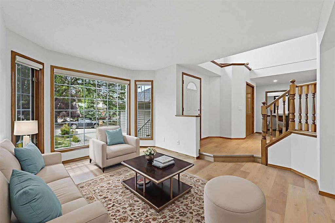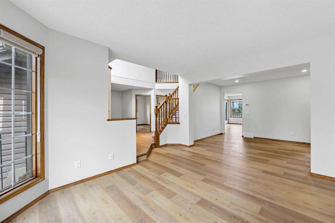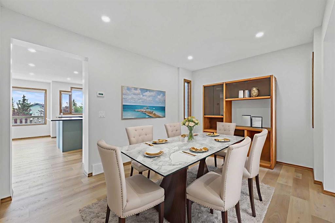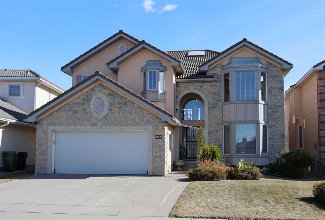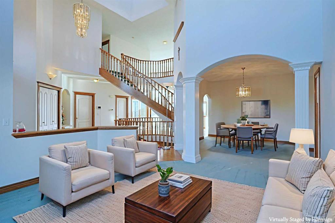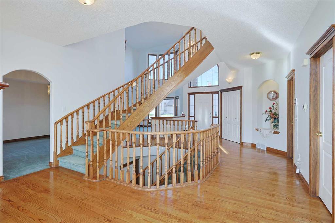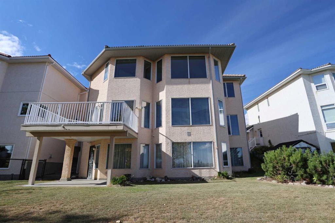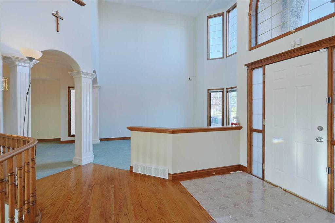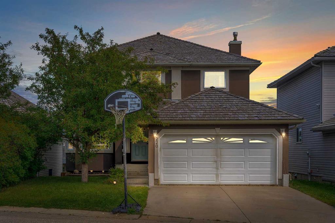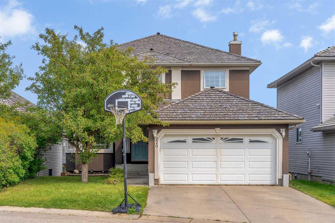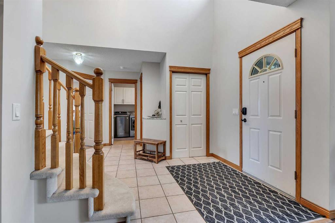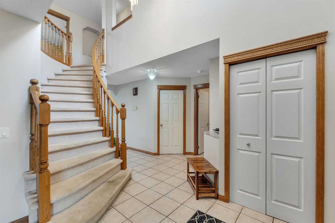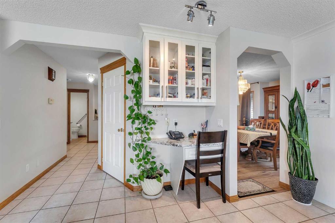180 Edgevalley Circle NW
Calgary T3A 4X8
MLS® Number: A2263289
$ 1,030,000
4
BEDROOMS
3 + 1
BATHROOMS
2,451
SQUARE FEET
1992
YEAR BUILT
EDGEMONT WALK-OUT STUNNER in the highly sought-after Edgevalley area, walking distance to the school. This original owner's home has been meticulously cared for and shows pride of ownership from top to bottom. You enter the home to soaring ceilings with a curved staircase overlooking your vaulted living room and formal dining room as you make your way to the back of this estate home. The amazing space in the family room, complete with a fireplace, breakfast nook, and a spacious kitchen with granite tops and stainless appliances. A main floor office space and a dedicated laundry room complete this great main floor layout. Upstairs you'll find 3 well-sized bedrooms and two full baths, including a primary suite with a dedicated tub and shower and a well-thought-out walk-in closet. The lower level does not disappoint with a 4th bedroom, another full bath, and a complete ILLEGAL SUITE with full kitchen, family room with a 2nd fireplace & built-ins with access to your walkout south-facing back yard. The storage shed under the deck is a great place for all the toys, a corner-lot RV PARKING space, and lots of room for the kids to run around and play, making this a dream backyard for families. Landscaping is on point on this quiet street, walking distance to the public school down the road and opportunities like this don't come around too often. This one is a must-see!!! OPEN HOUSE SUNDAY OCT. 12TH 1:00-4:00!!
| COMMUNITY | Edgemont |
| PROPERTY TYPE | Detached |
| BUILDING TYPE | House |
| STYLE | 2 Storey |
| YEAR BUILT | 1992 |
| SQUARE FOOTAGE | 2,451 |
| BEDROOMS | 4 |
| BATHROOMS | 4.00 |
| BASEMENT | Finished, Full, Separate/Exterior Entry, Walk-Out To Grade |
| AMENITIES | |
| APPLIANCES | Dishwasher, Dryer, Electric Stove, Garage Control(s), Microwave Hood Fan, Refrigerator, Washer, Window Coverings |
| COOLING | None |
| FIREPLACE | Gas |
| FLOORING | Carpet, Tile |
| HEATING | Forced Air |
| LAUNDRY | Main Level |
| LOT FEATURES | Corner Lot, Landscaped |
| PARKING | Double Garage Attached |
| RESTRICTIONS | None Known |
| ROOF | Clay Tile |
| TITLE | Fee Simple |
| BROKER | Real Broker |
| ROOMS | DIMENSIONS (m) | LEVEL |
|---|---|---|
| Family Room | 17`0" x 10`2" | Lower |
| Game Room | 17`2" x 13`6" | Lower |
| Bedroom | 14`11" x 11`1" | Lower |
| Kitchen | 15`7" x 8`8" | Lower |
| Storage | 11`5" x 8`9" | Lower |
| 4pc Bathroom | 7`9" x 5`6" | Lower |
| Kitchen | 13`2" x 12`2" | Main |
| Nook | 13`7" x 9`4" | Main |
| Living Room | 15`2" x 11`7" | Main |
| Dining Room | 13`5" x 12`9" | Main |
| Family Room | 16`6" x 13`4" | Main |
| 2pc Bathroom | 7`11" x 3`2" | Main |
| Foyer | 13`7" x 6`11" | Main |
| Den | 12`4" x 10`3" | Main |
| Laundry | 9`0" x 5`2" | Main |
| Bedroom - Primary | 16`8" x 15`2" | Upper |
| 5pc Ensuite bath | 15`3" x 11`1" | Upper |
| Bedroom | 15`11" x 9`1" | Upper |
| Bedroom | 14`7" x 9`5" | Upper |
| 4pc Bathroom | 10`2" x 4`11" | Upper |

