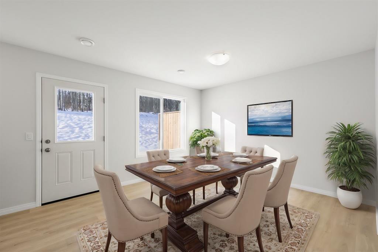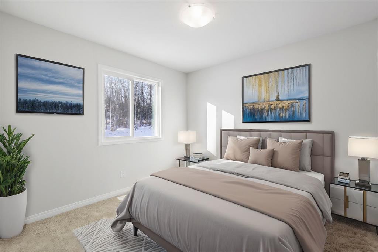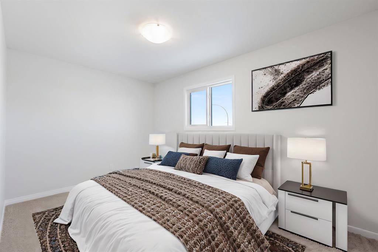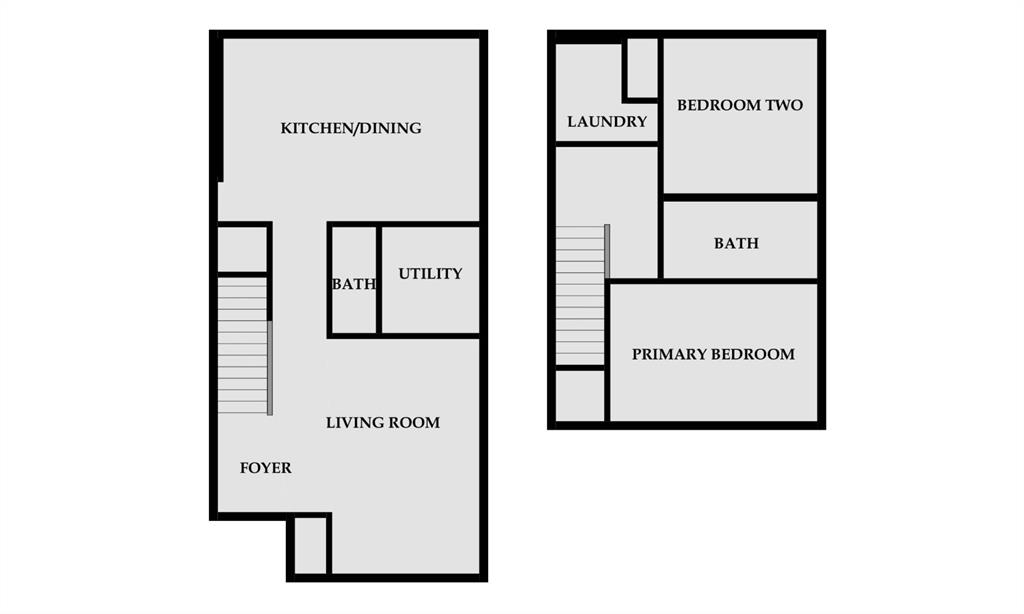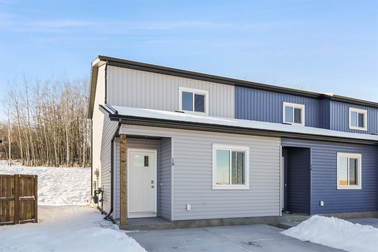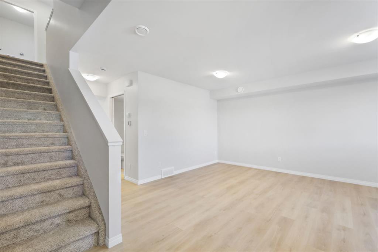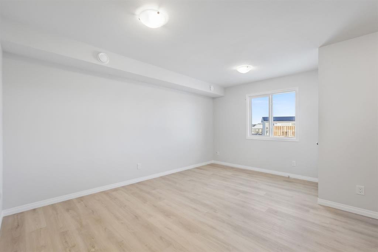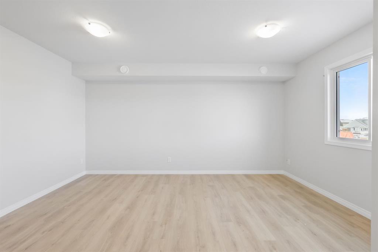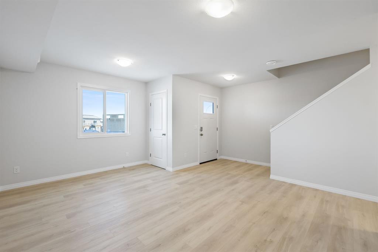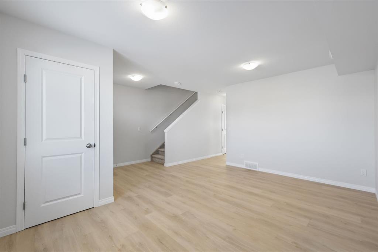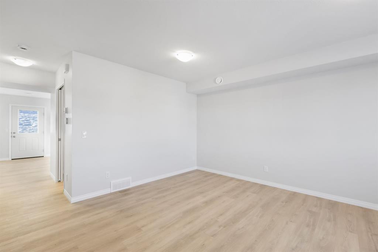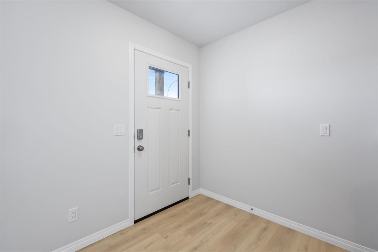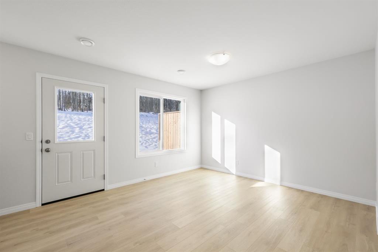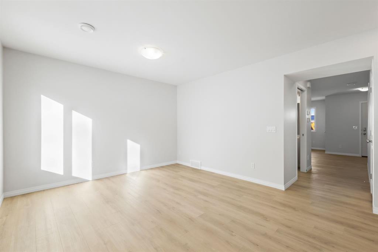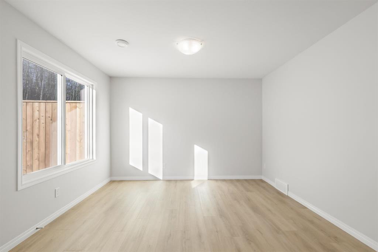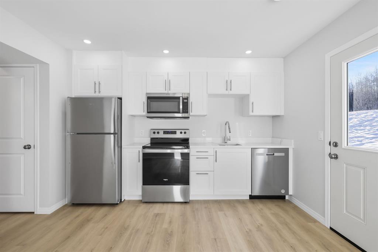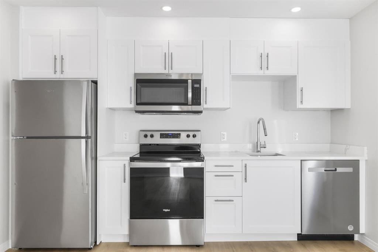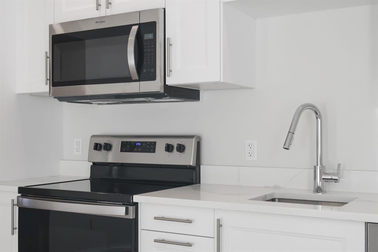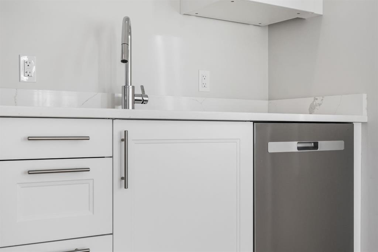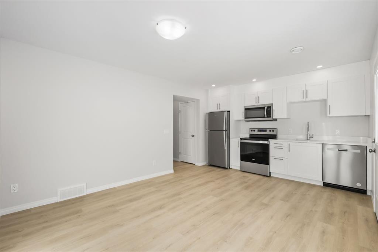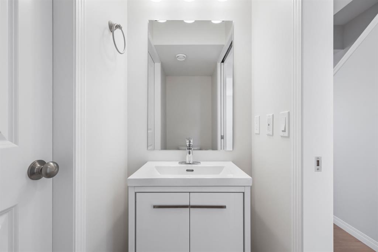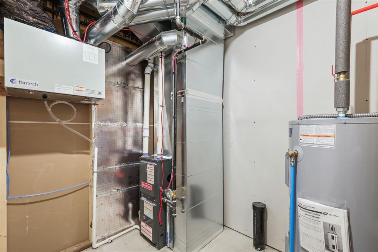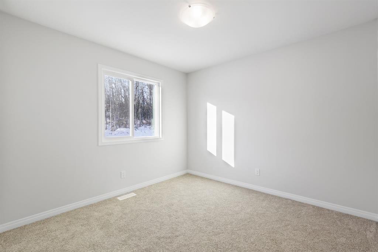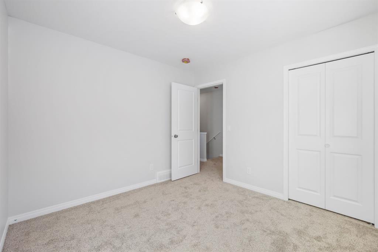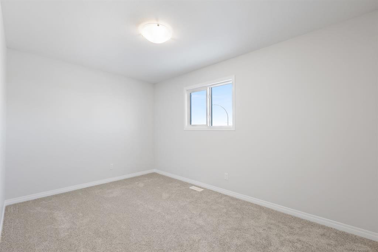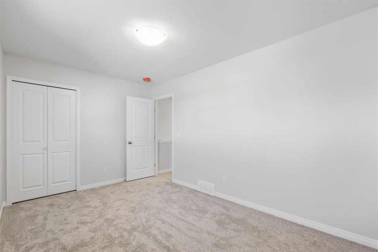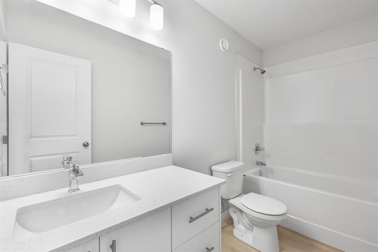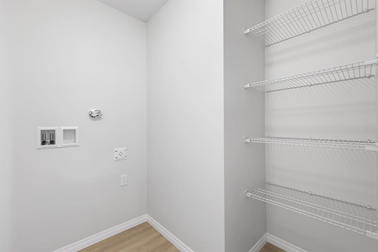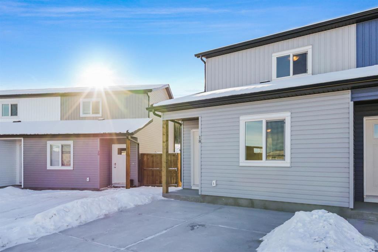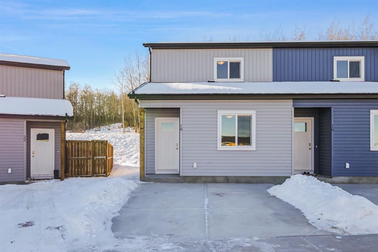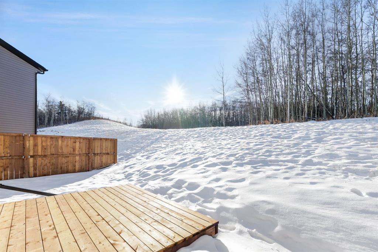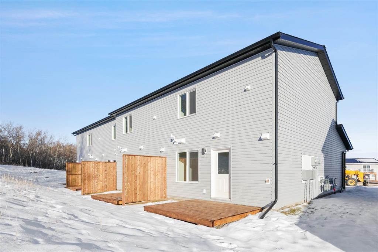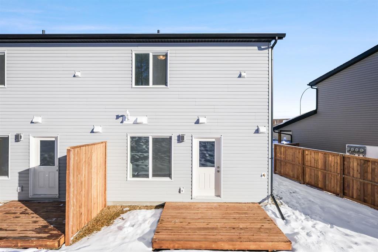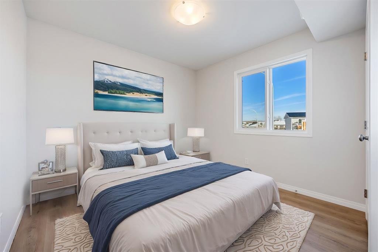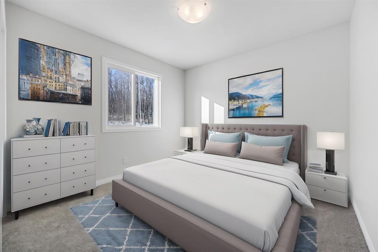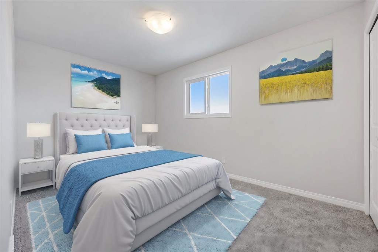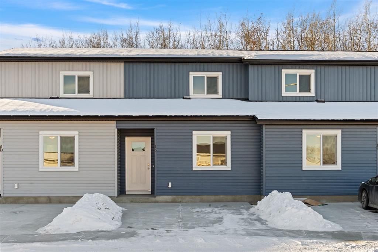

18 Valarosa Park
Didsbury
Update on 2023-07-04 10:05:04 AM
$ 334,900
2
BEDROOMS
1 + 1
BATHROOMS
1106
SQUARE FEET
2025
YEAR BUILT
Affordable living with no condo fees! Welcome to this beautifully crafted FREE HOLD row townhouse, freshly built and completed in 2025, featuring a brand new layout that sets it apart from previous models. This spacious corner unit boasts two well-appointed bedrooms, upstairs laundry room, and one and a half modern bathrooms, making it perfect for small families or those looking for additional space. The front of the townhouse features a large living room area, designed to be a comfortable gathering space. In contrast, the kitchen is situated at the back of the townhouse, seamlessly connected to the dining room area. The kitchen is a chef’s delight, adorned with elegant white quartz countertops, white kitchen cabinets, and stainless steel appliances. The entire space is enhanced by beautiful neutral colors, creating a warm and inviting ambiance. The main floor and bathrooms are adorned with beautiful vinyl plank flooring, blending style and durability. The home is equipped with recessed lighting, as well as automatic ventilation fans with timer for enhanced energy saving. Step outside to enjoy the generous 10 x 10 deck in the backyard, perfect for entertaining or relaxing in the serene surroundings. This townhouse also includes partial fencing between units for added privacy, while the large pie-shaped lot provides ample space for your outdoor needs. Backing onto a protected forest area, enjoy stunning views of trees and wildlife, ensuring peace and tranquility with no future development. Conveniently located, this townhouse features a parking pad in front with space for two vehicles. Don’t miss the opportunity to own this exceptional townhouse in Didsbury's newest community, Valarosa, where modern living meets natural beauty.
| COMMUNITY | NONE |
| TYPE | Residential |
| STYLE | TSTOR |
| YEAR BUILT | 2025 |
| SQUARE FOOTAGE | 1105.9 |
| BEDROOMS | 2 |
| BATHROOMS | 2 |
| BASEMENT | No Basement |
| FEATURES |
| GARAGE | No |
| PARKING | PParking Pad |
| ROOF | Asphalt Shingle |
| LOT SQFT | 172 |
| ROOMS | DIMENSIONS (m) | LEVEL |
|---|---|---|
| Master Bedroom | 4.11 x 2.72 | |
| Second Bedroom | 3.07 x 3.05 | |
| Third Bedroom | ||
| Dining Room | ||
| Family Room | ||
| Kitchen | ||
| Living Room | 4.65 x 4.11 | Main |
INTERIOR
None, Forced Air, Natural Gas,
EXTERIOR
No Neighbours Behind, Street Lighting, Pie Shaped Lot
Broker
Real Broker
Agent


