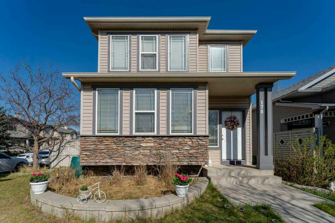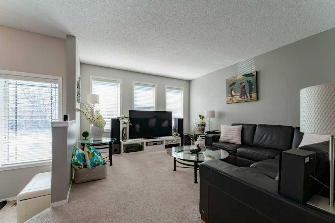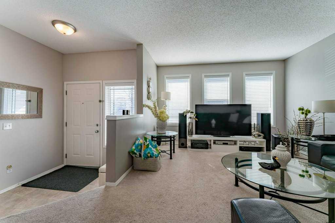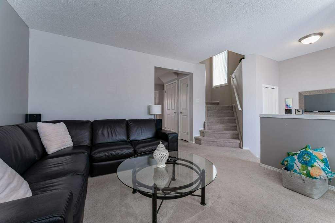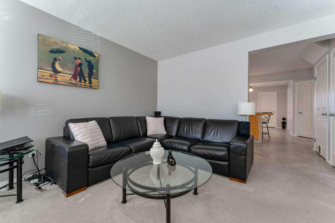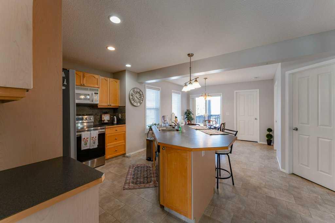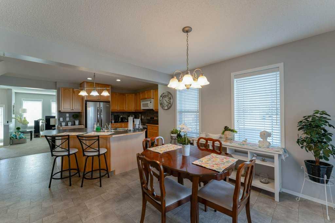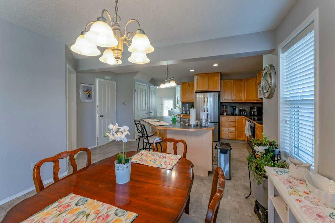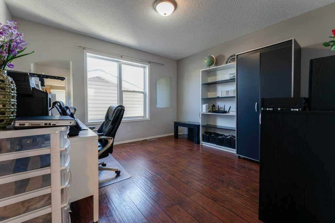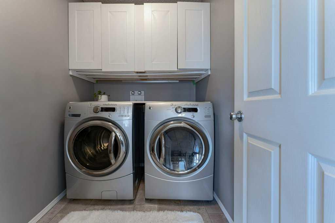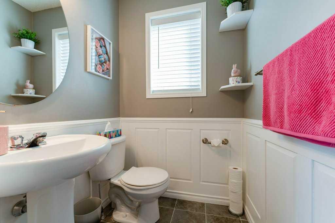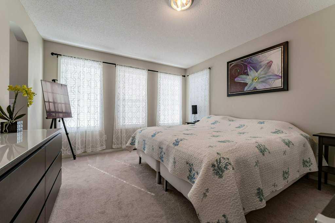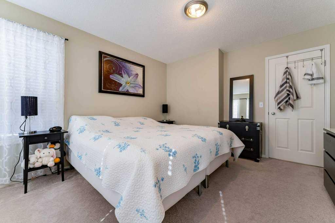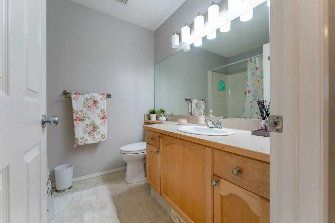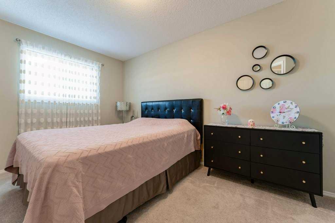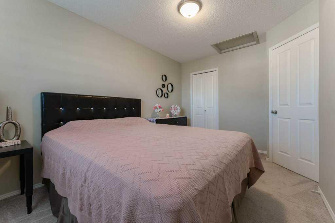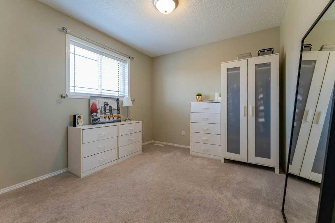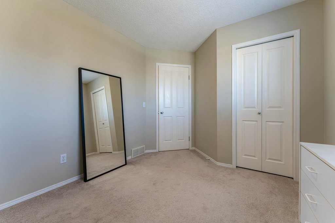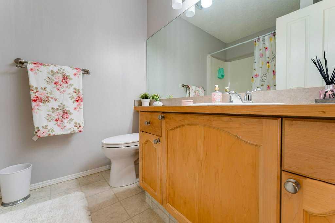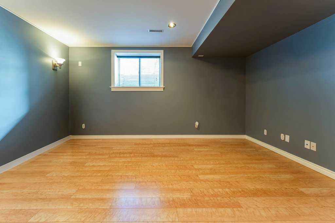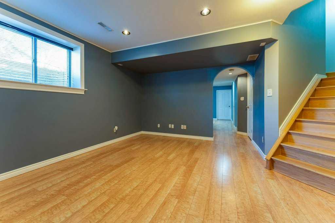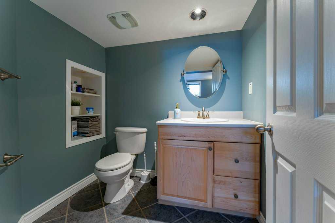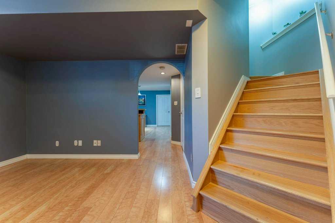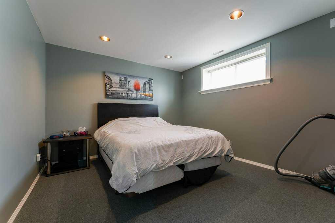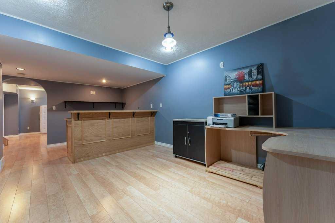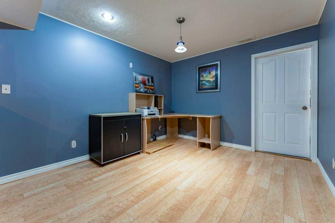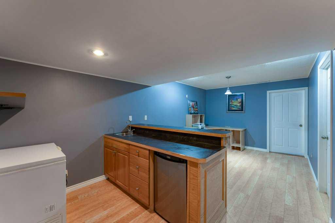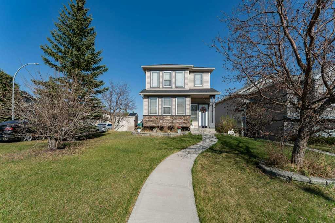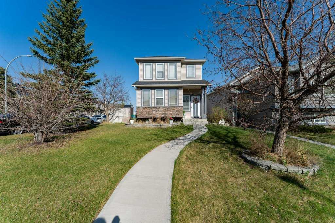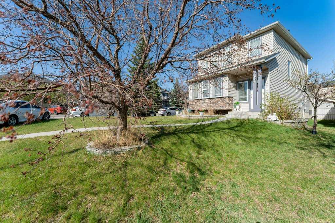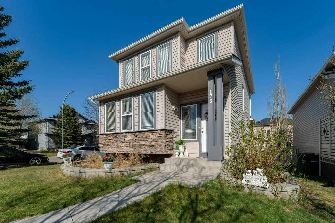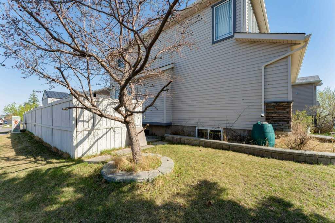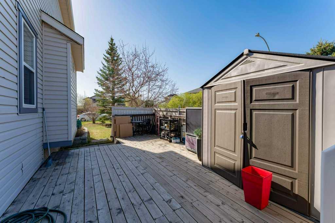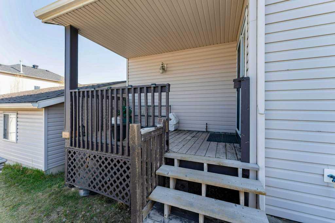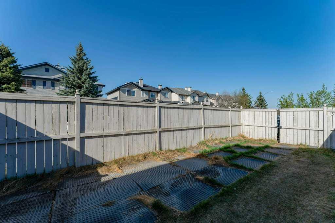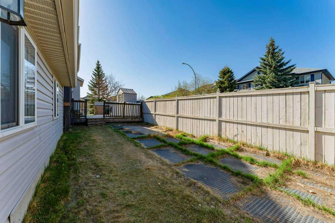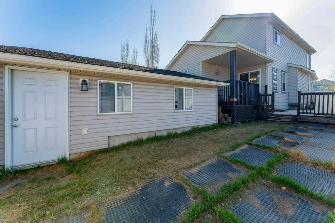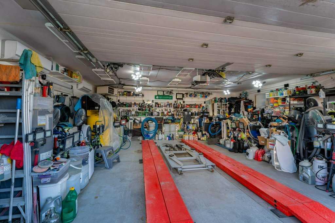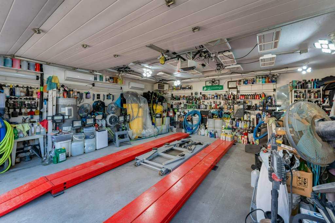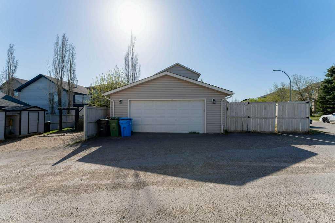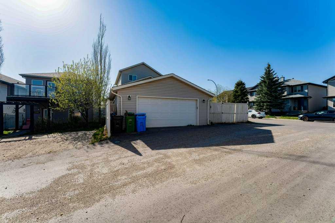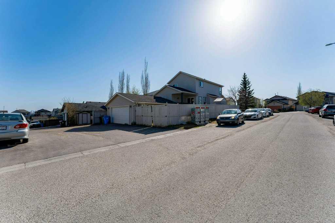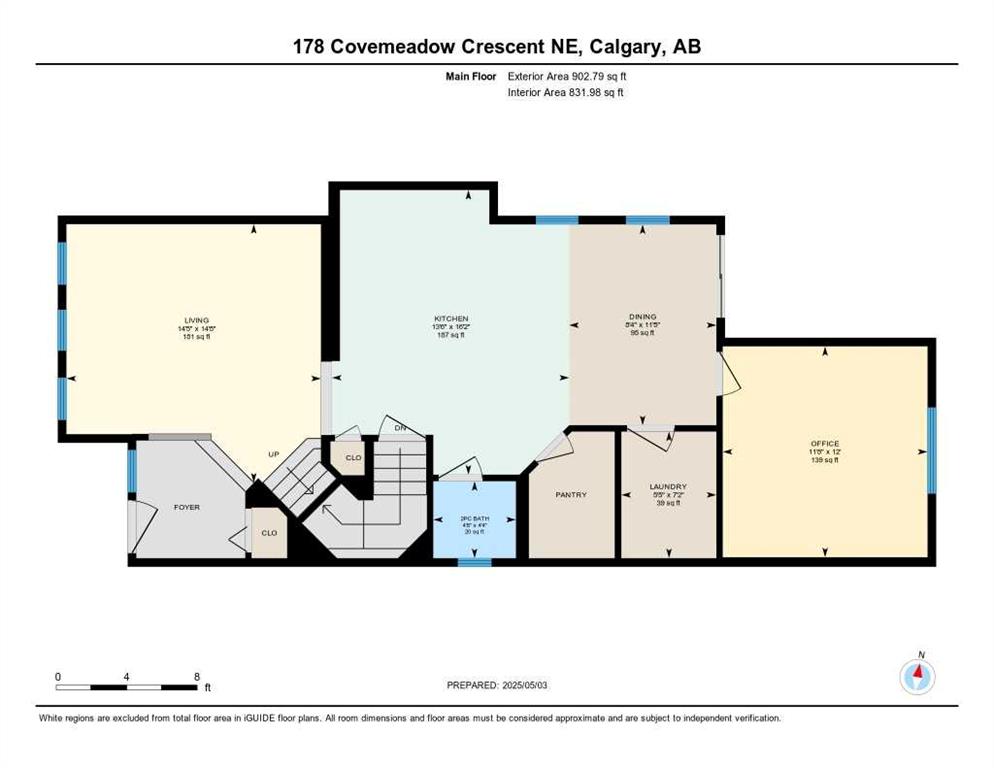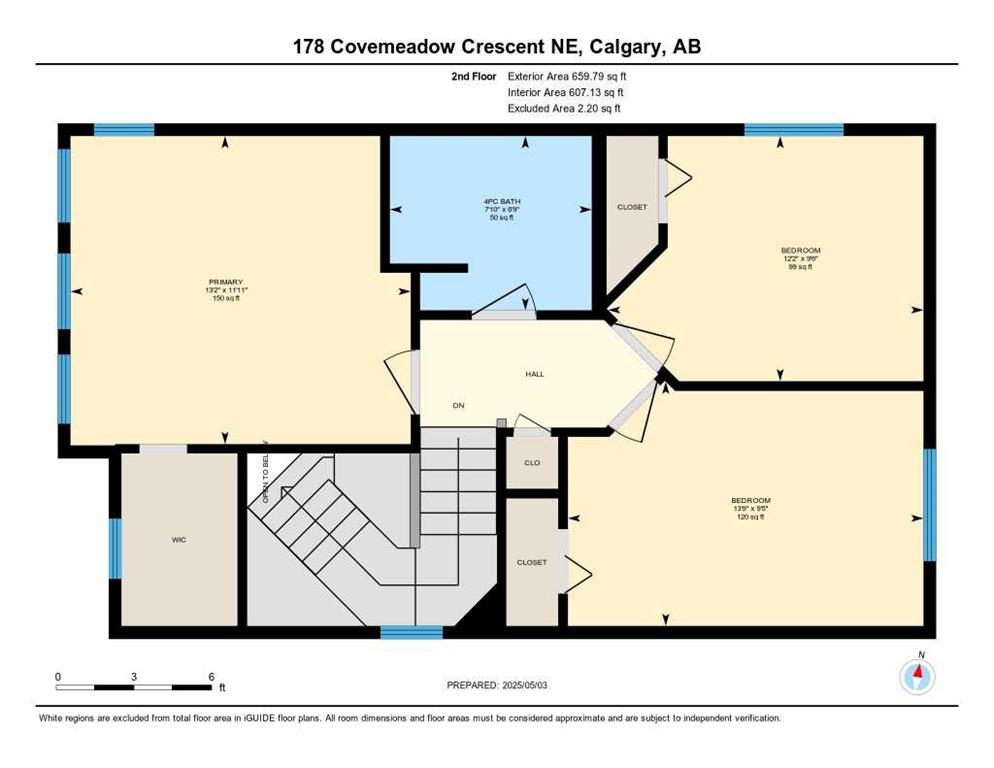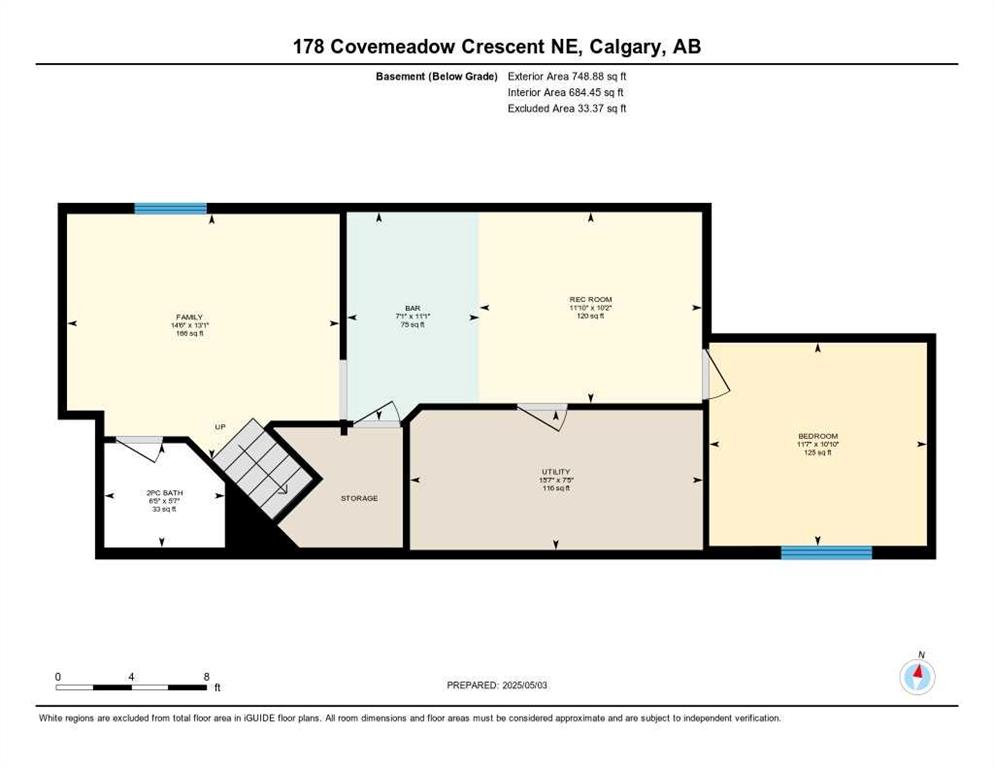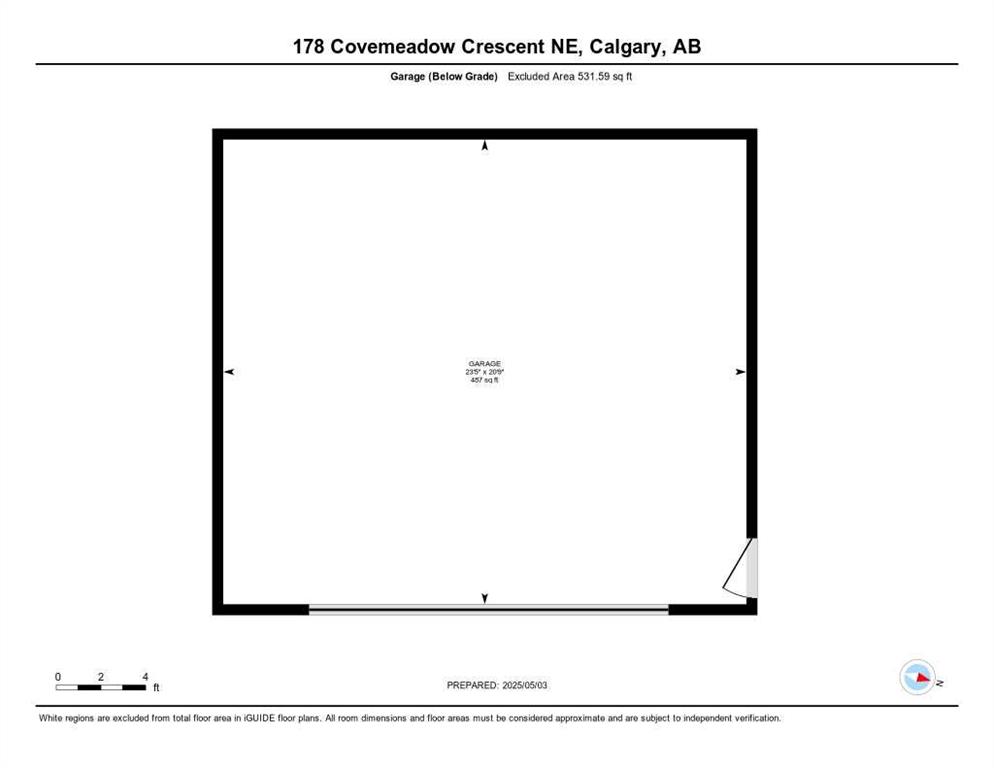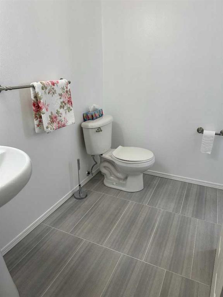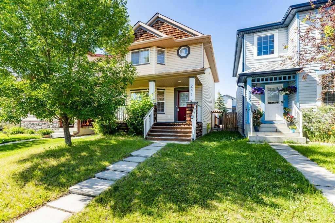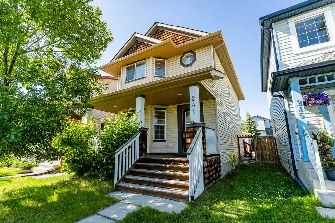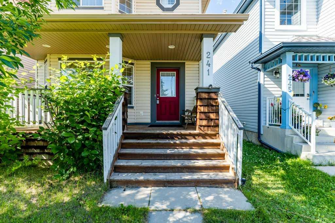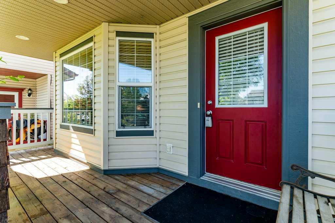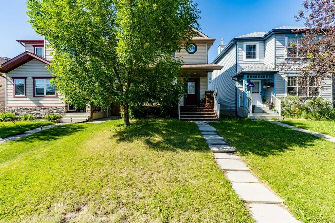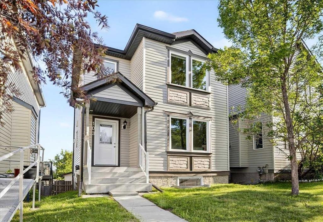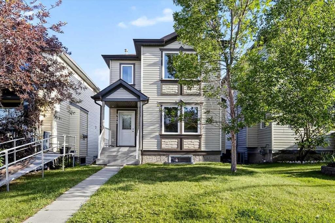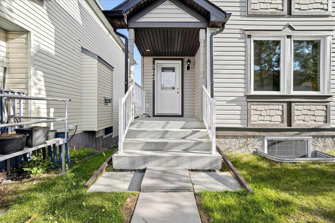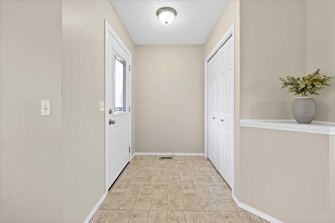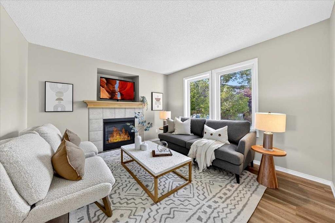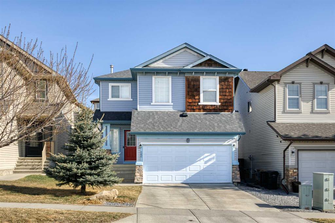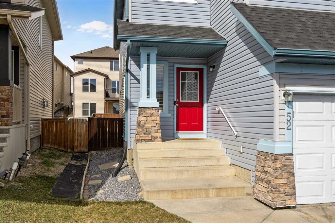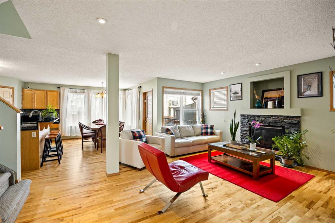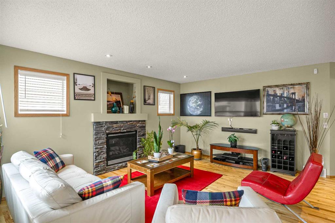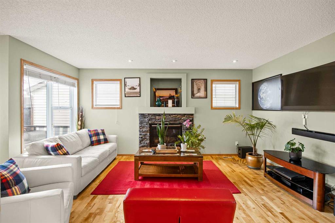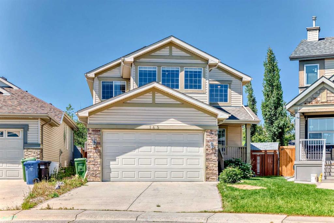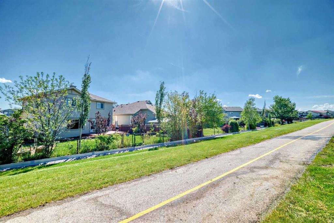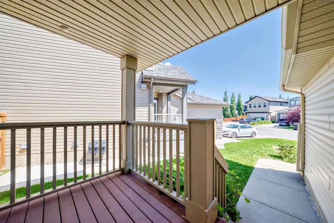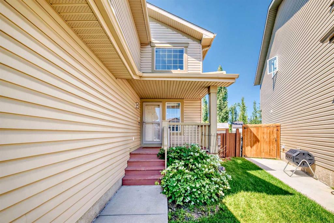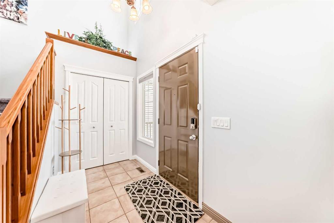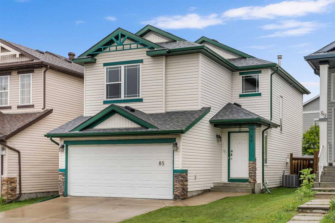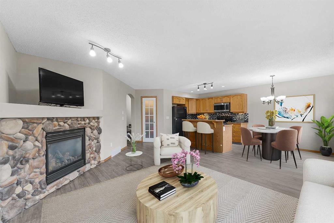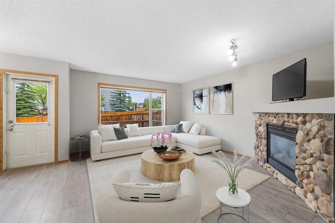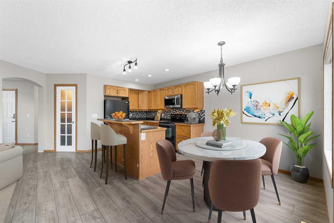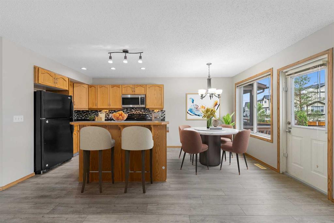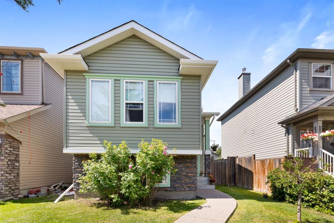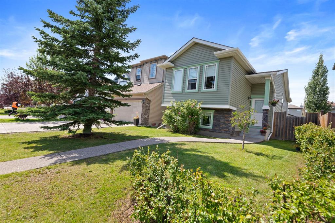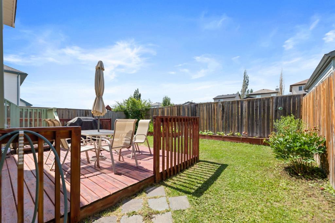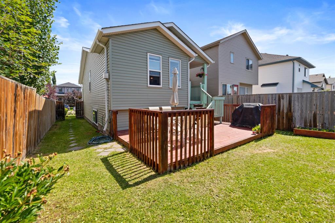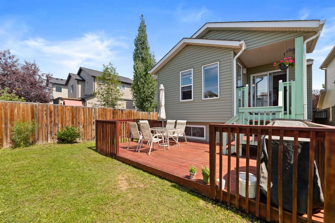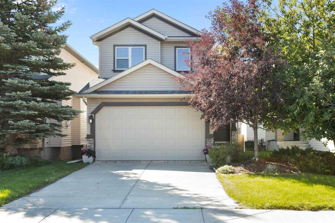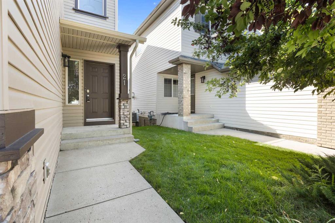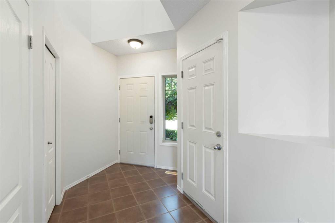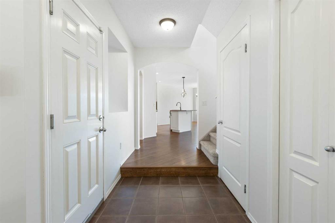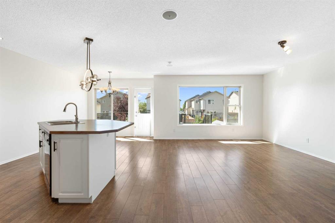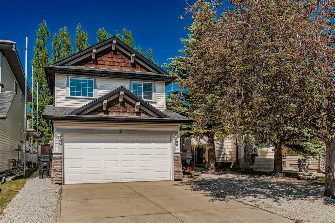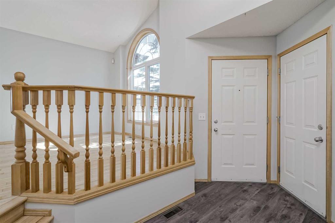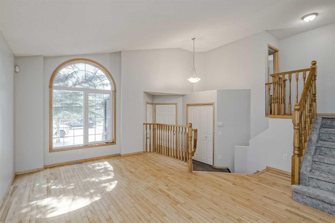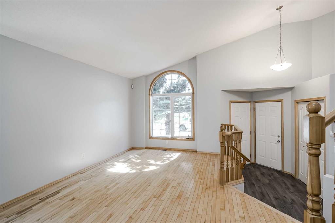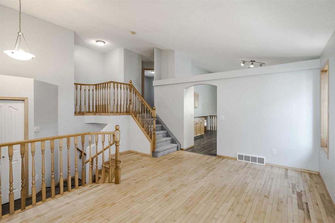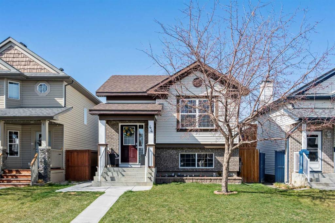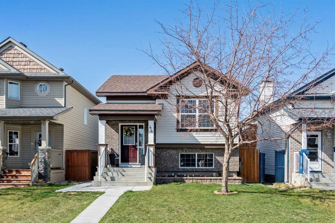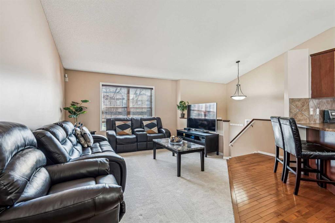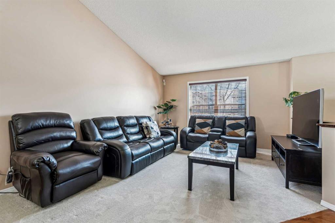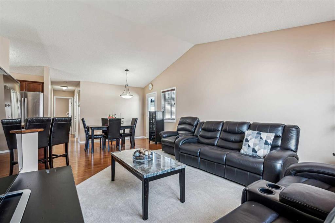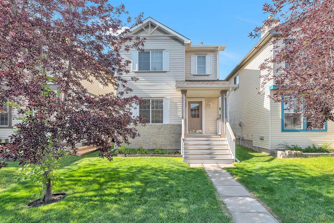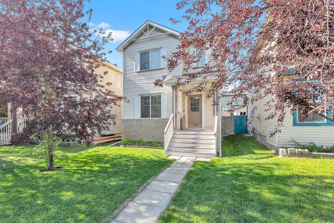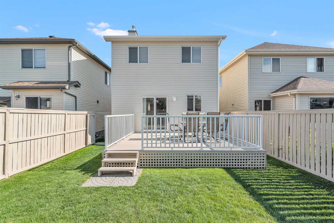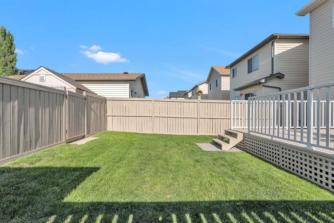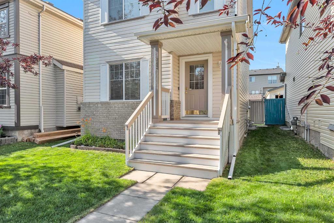178 Covemeadow Crescent NE
Calgary T3K 6B1
MLS® Number: A2247392
$ 599,999
4
BEDROOMS
2 + 1
BATHROOMS
1,563
SQUARE FEET
2004
YEAR BUILT
Welcome to this beautifully finished 1,574 sq ft two-storey home situated on a desirable corner lot with fantastic curb appeal. The bright and inviting main floor features a spacious living room bathed in natural light thanks to an abundance of windows. The open-concept maple kitchen includes white appliances, an oversized central island, and a cozy dining nook surrounded by windows. Just off the dining area is a flexible space—perfect as a family room, home office, den, or even an extra bedroom. Upstairs you'll find a generous primary bedroom with a walk-in closet, two additional bedrooms, and a full 4-piece bathroom also a full 3 piece bathroom on main floor . The fully developed basement offers a versatile family/games room complete with a wet bar, a fourth bedroom, and a 2-piece bath. The fully fenced backyard includes a large side deck—ideal for entertaining—and the oversized double detached garage is a mechanic’s dream: fully finished, insulated, heated, wired with 220V, and complete with power, gas, water & drainage, and storage loft. Located in a vibrant community close to schools, shopping, VIVO, and with easy access to both Stoney and Deerfoot Trail.
| COMMUNITY | Coventry Hills |
| PROPERTY TYPE | Detached |
| BUILDING TYPE | House |
| STYLE | 2 Storey |
| YEAR BUILT | 2004 |
| SQUARE FOOTAGE | 1,563 |
| BEDROOMS | 4 |
| BATHROOMS | 3.00 |
| BASEMENT | Finished, Full |
| AMENITIES | |
| APPLIANCES | Dishwasher, Dryer, Electric Stove, Refrigerator, Washer |
| COOLING | None |
| FIREPLACE | N/A |
| FLOORING | Carpet, Ceramic Tile, Cork, Laminate |
| HEATING | Forced Air, Natural Gas |
| LAUNDRY | Main Level |
| LOT FEATURES | Back Lane, Corner Lot |
| PARKING | 220 Volt Wiring, Double Garage Detached, Heated Garage, Oversized |
| RESTRICTIONS | None Known |
| ROOF | Asphalt Shingle |
| TITLE | Fee Simple |
| BROKER | Grand Realty |
| ROOMS | DIMENSIONS (m) | LEVEL |
|---|---|---|
| 2pc Bathroom | 5`6" x 6`5" | Basement |
| Other | 11`1" x 7`1" | Basement |
| Bedroom | 10`10" x 11`7" | Basement |
| Family Room | 13`1" x 14`6" | Basement |
| Game Room | 10`2" x 11`10" | Basement |
| Furnace/Utility Room | 7`5" x 15`7" | Basement |
| 3pc Bathroom | 4`4" x 4`8" | Main |
| Dining Room | 11`5" x 8`4" | Main |
| Kitchen | 16`2" x 13`6" | Main |
| Laundry | 7`2" x 5`5" | Main |
| Living Room | 14`8" x 14`6" | Main |
| Office | 12`0" x 11`8" | Main |
| 4pc Bathroom | 6`9" x 7`10" | Second |
| Bedroom | 9`5" x 13`9" | Second |
| Bedroom | 9`6" x 12`2" | Second |
| Bedroom - Primary | 11`11" x 13`2" | Second |

