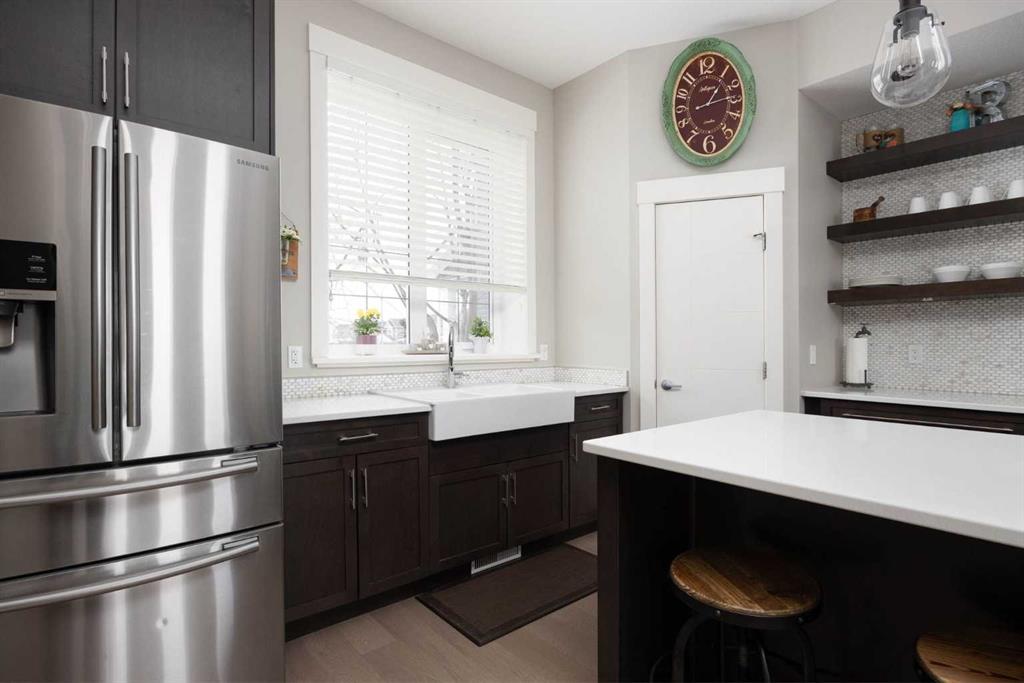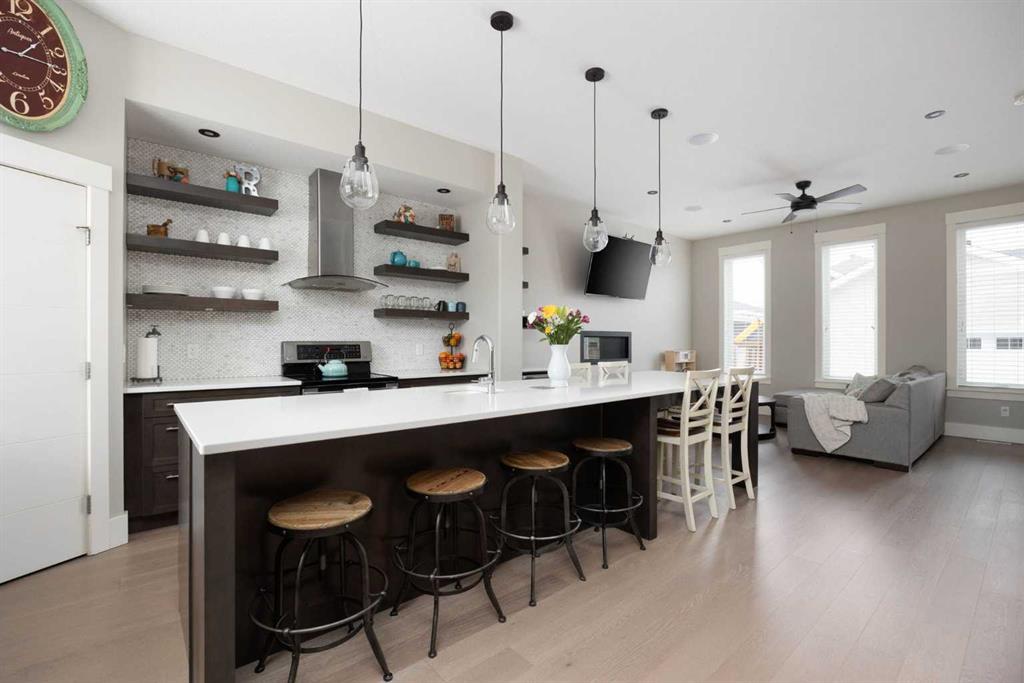177 Huberman Way
Fort McMurray T9K0Z9
MLS® Number: A2216761
$ 624,900
5
BEDROOMS
3 + 0
BATHROOMS
1,662
SQUARE FEET
2012
YEAR BUILT
Welcome to this 1,661 sqft bi-level beauty in the heart of Parsons North. A vibrant, family-friendly community surrounded by schools, parks, and scenic walking and biking trails, with exciting new infrastructure on the way that’s set to make this neighbourhood one of Fort McMurray’s most desirable places to live. Inside, the bright and open main floor features a cook’s dream kitchen with loads of storage, granite countertops, and ample prep space, perfect for hosting or whipping up your favourite meals. You’ll love the rich hand-scraped engineered hardwood floors, central A/C to keep you cool in the summer, and the comfort of central vac with attachments for easy cleaning. Upstairs offers 3 spacious bedrooms and 2 full bathrooms, including an ensuite with a jetted tub, stand-up shower, and dual vanity. Downstairs, a fully finished 2-bedroom legal suite is ready to generate passive income or welcome guests, family, or long-term visitors. The home also includes a fully landscaped yard and an attached double garage for all your parking and storage needs. Whether you're looking to live, invest, or both, this home offers incredible value in a community where the future is being built. Don’t miss your chance to be part of it!
| COMMUNITY | Parsons North |
| PROPERTY TYPE | Detached |
| BUILDING TYPE | House |
| STYLE | Bi-Level |
| YEAR BUILT | 2012 |
| SQUARE FOOTAGE | 1,662 |
| BEDROOMS | 5 |
| BATHROOMS | 3.00 |
| BASEMENT | Separate/Exterior Entry, Finished, Full, Suite |
| AMENITIES | |
| APPLIANCES | Central Air Conditioner, Dishwasher, Microwave Hood Fan, Range Hood, Refrigerator, Stove(s), Washer/Dryer |
| COOLING | Central Air |
| FIREPLACE | Gas, Living Room, Mantle |
| FLOORING | Carpet, Ceramic Tile, Hardwood, Laminate |
| HEATING | Forced Air, Natural Gas |
| LAUNDRY | Multiple Locations |
| LOT FEATURES | Back Yard, Landscaped |
| PARKING | Aggregate, Double Garage Attached, Garage Door Opener, Garage Faces Front, Insulated, Off Street |
| RESTRICTIONS | None Known |
| ROOF | Asphalt Shingle |
| TITLE | Fee Simple |
| BROKER | RE/MAX Connect |
| ROOMS | DIMENSIONS (m) | LEVEL |
|---|---|---|
| 4pc Bathroom | 7`11" x 4`11" | Basement |
| Bedroom | 12`0" x 9`4" | Basement |
| Bedroom | 14`4" x 12`5" | Basement |
| Dining Room | 11`0" x 10`4" | Basement |
| Kitchen | 14`6" x 11`0" | Basement |
| Family Room | 14`3" x 14`3" | Basement |
| 5pc Ensuite bath | 11`1" x 9`2" | Main |
| Dining Room | 14`1" x 7`2" | Main |
| Kitchen | 14`1" x 13`8" | Main |
| Living Room | 20`1" x 18`3" | Main |
| Bedroom - Primary | 18`10" x 12`0" | Main |
| 4pc Bathroom | 8`10" x 4`11" | Second |
| Bedroom | 13`11" x 10`6" | Second |
| Bedroom | 13`1" x 10`9" | Second |





