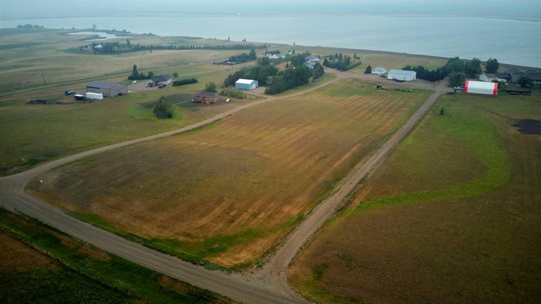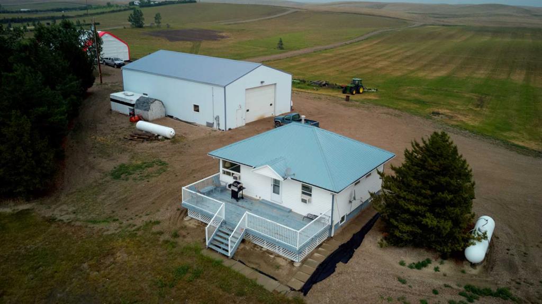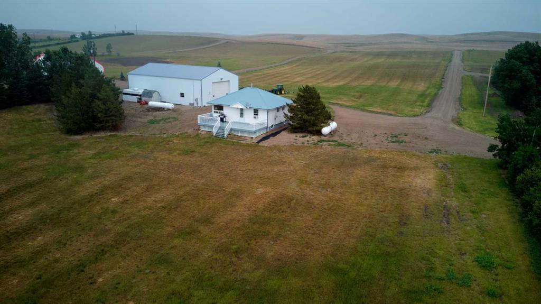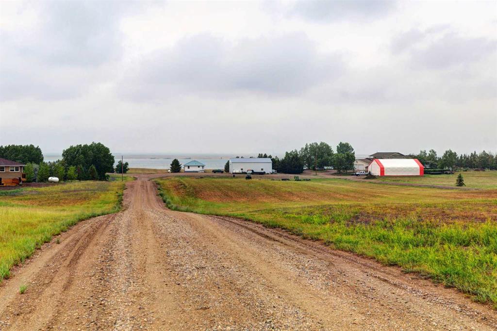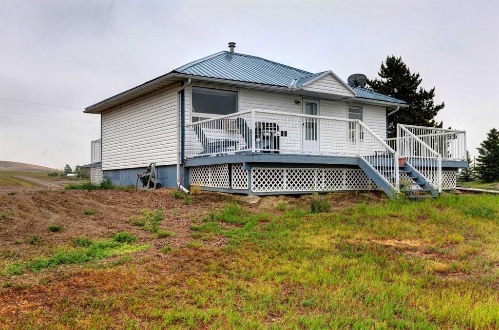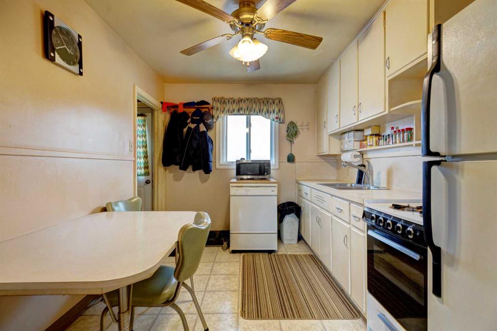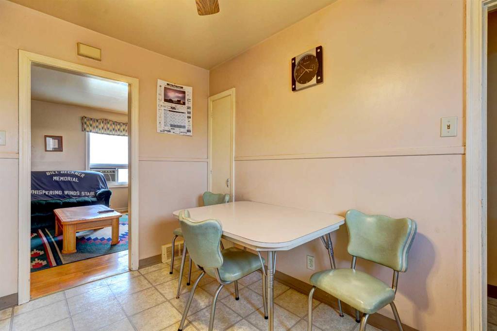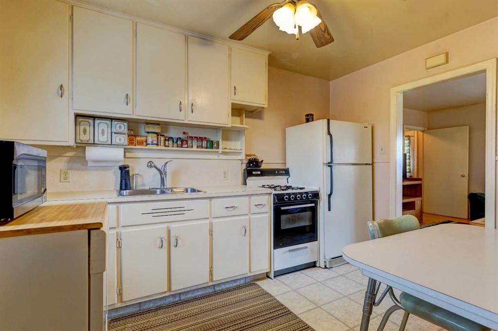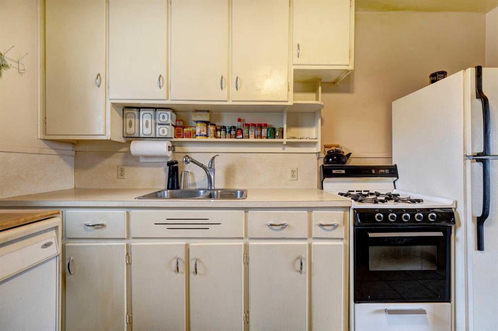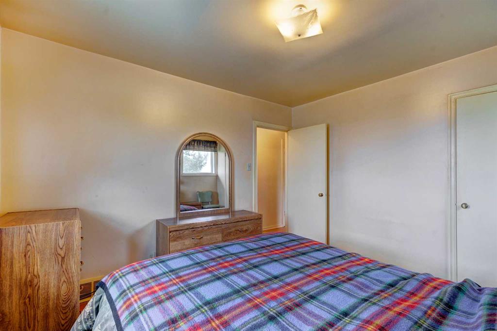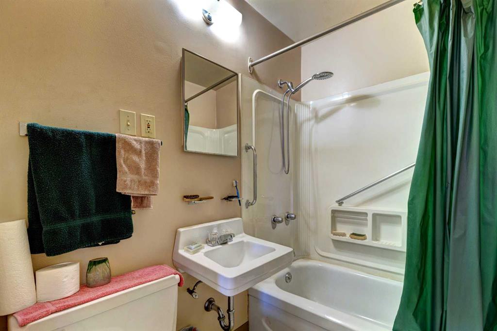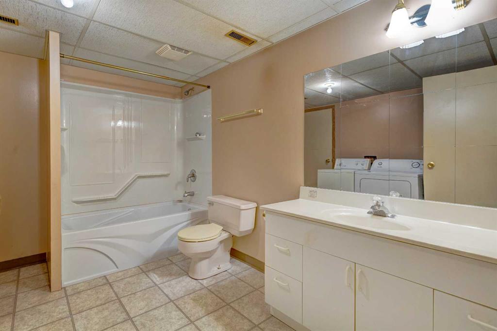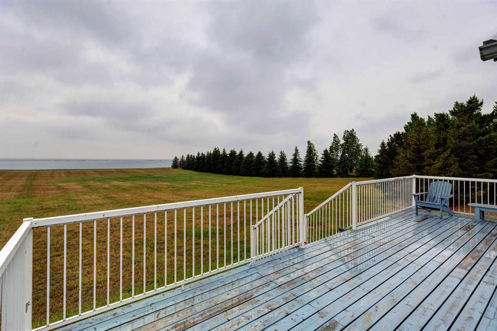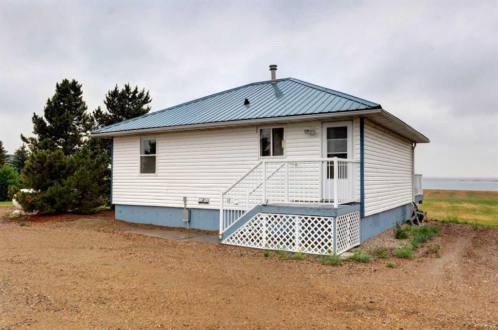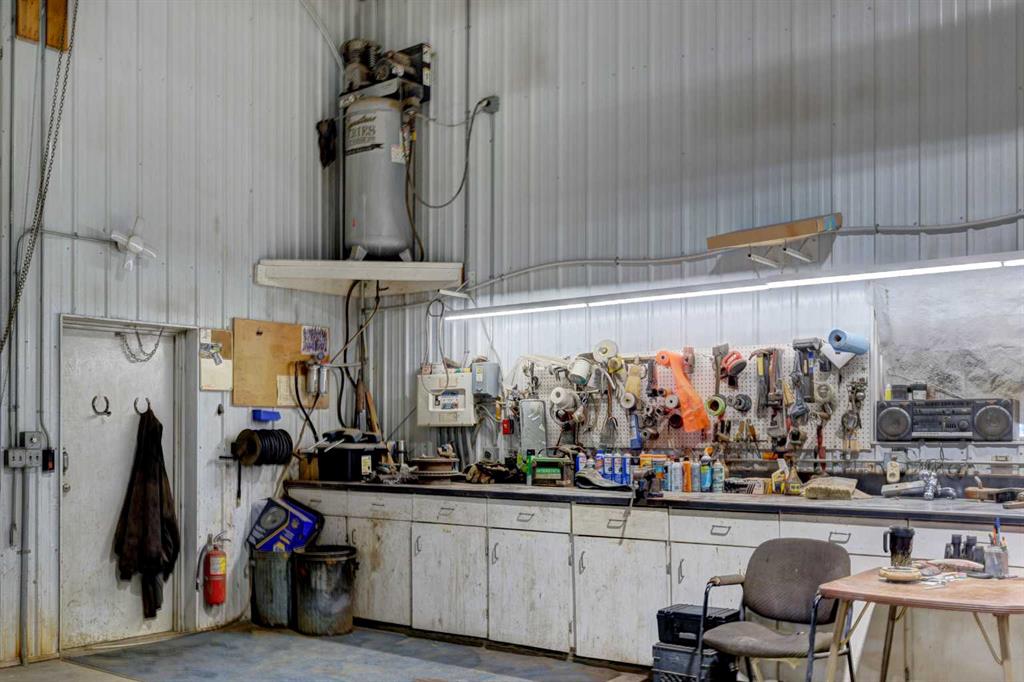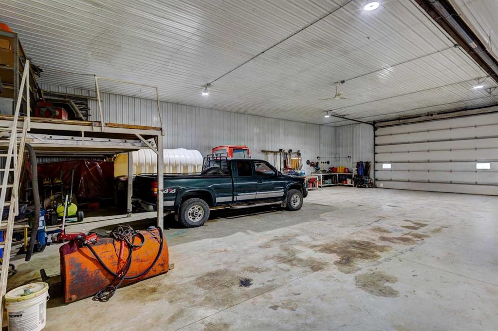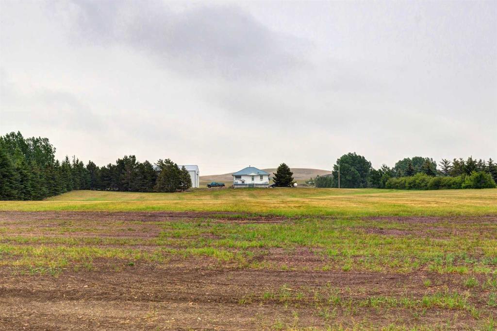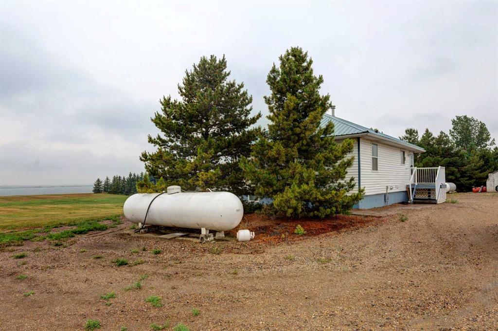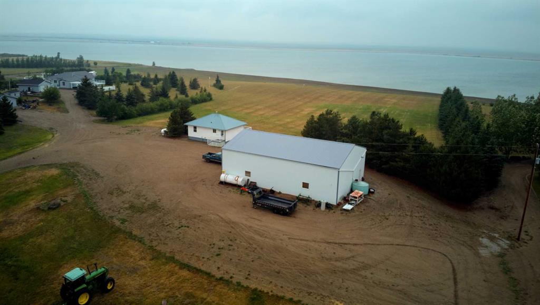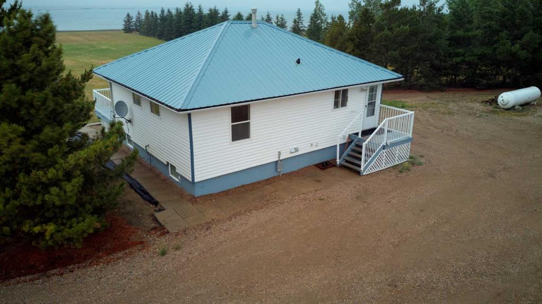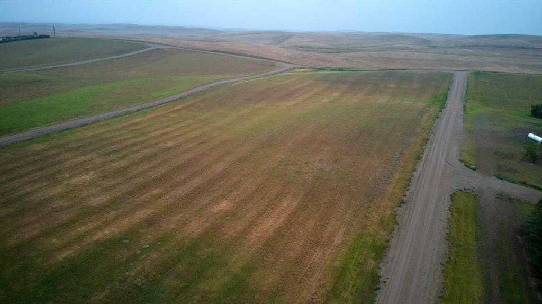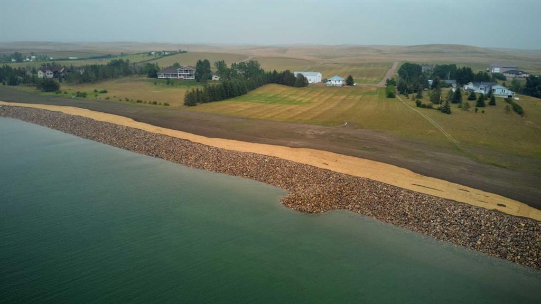174008A Range Road 214
Rural Vulcan County T0L 1L0
MLS® Number: A2231251
$ 900,000
3
BEDROOMS
2 + 0
BATHROOMS
757
SQUARE FEET
1950
YEAR BUILT
Located just south of the Village of Milo, this 8.48-acre parcel is situated on the east side of McGregor Lake, offering a great combination of country living and lakeside access. The property includes a 757 sq. ft. bungalow, originally built in approximately 1950 and moved onto the site several years ago. Since the move, the home has seen updates including replaced windows, new siding, and a metal roof. The main level of the home features a kitchen with dining area, living room with access to the west-facing deck, primary bedroom, second bedroom, and a full bathroom. The basement is partially developed with a spacious recreation room, four-piece bathroom, utility room, and an additional bedroom. The hot water tank was replaced in January 2025. A major highlight is the approximately 2,400 sq. ft. shop, equipped with radiant heat, concrete floor, 220 AMP electrical service, and a 16’ overhead door—ideal for storage, workshop, or commercial use. Water is supplied via a 2,500-gallon cistern. The current owner hauls water from the Village of Milo. There is a septic tank and field for waste management. The yard extends west toward McGregor Lake, which is used for both irrigation and recreational purposes. No permanent structures are permitted within 20 metres of the lake's high-water mark. This sale includes a water haul truck, John Deere tractor and mower, snow blade, yard sprinklers, lake pumps, and more—offering excellent value for anyone looking to maintain the property with ease. This unique acreage offers peaceful surroundings, practical amenities, and scenic views—perfect for year-round living or a private retreat.
| COMMUNITY | McGregor Lake |
| PROPERTY TYPE | Detached |
| BUILDING TYPE | House |
| STYLE | Acreage with Residence, Bungalow |
| YEAR BUILT | 1950 |
| SQUARE FOOTAGE | 757 |
| BEDROOMS | 3 |
| BATHROOMS | 2.00 |
| BASEMENT | Finished, Full |
| AMENITIES | |
| APPLIANCES | Dishwasher, Gas Stove, Refrigerator |
| COOLING | None |
| FIREPLACE | N/A |
| FLOORING | Carpet, Linoleum |
| HEATING | Forced Air, Propane |
| LAUNDRY | In Basement |
| LOT FEATURES | Back Yard, Backs on to Park/Green Space, Beach, Cul-De-Sac, Front Yard, Lake, Landscaped, Lawn, Rectangular Lot, Views |
| PARKING | Additional Parking, Gravel Driveway, Off Street, RV Access/Parking |
| RESTRICTIONS | None Known |
| ROOF | Metal |
| TITLE | Fee Simple |
| BROKER | Magnuson Realty Ltd |
| ROOMS | DIMENSIONS (m) | LEVEL |
|---|---|---|
| 4pc Bathroom | 8`11" x 11`1" | Basement |
| Bedroom | 9`6" x 10`11" | Basement |
| Game Room | 28`2" x 11`4" | Basement |
| Furnace/Utility Room | 5`11" x 14`11" | Basement |
| 4pc Bathroom | 4`11" x 6`9" | Main |
| Bedroom | 11`1" x 10`1" | Main |
| Foyer | 3`7" x 6`0" | Main |
| Kitchen | 8`11" x 11`9" | Main |
| Living Room | 14`1" x 11`8" | Main |
| Bedroom - Primary | 11`1" x 11`8" | Main |

