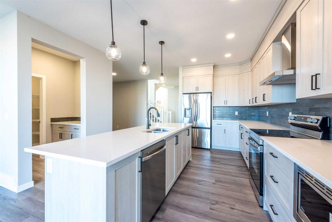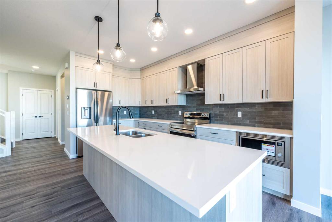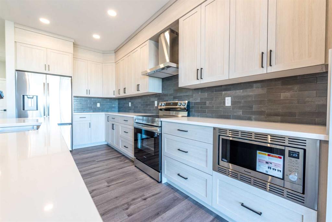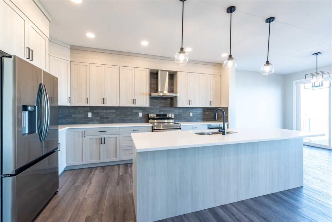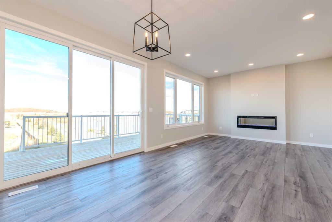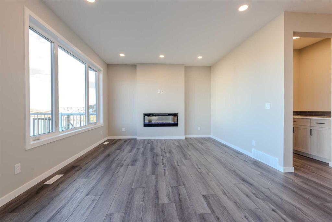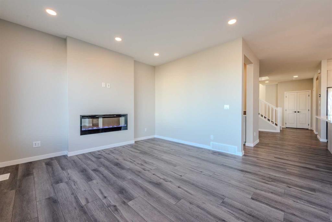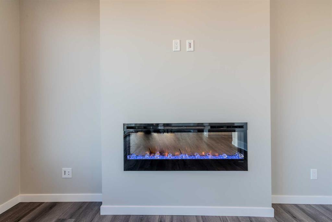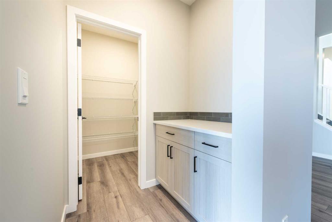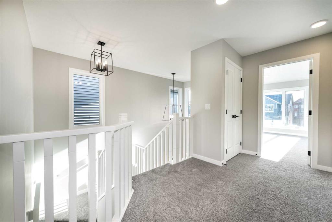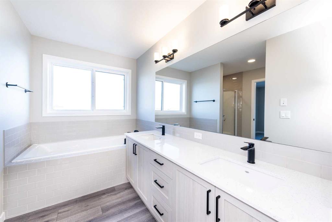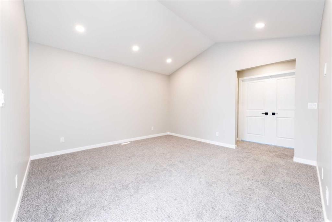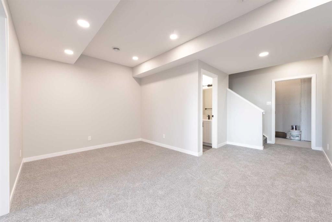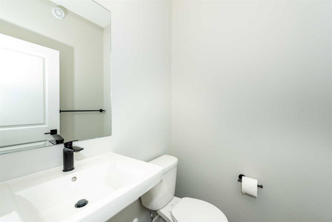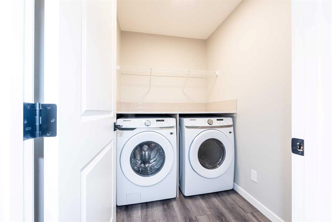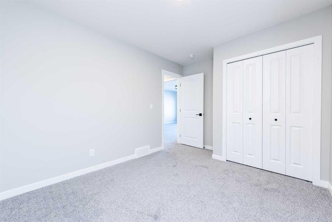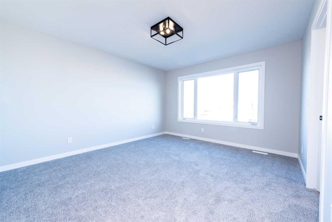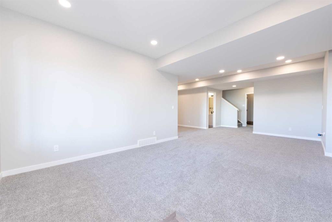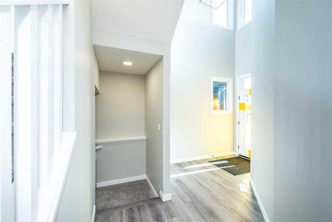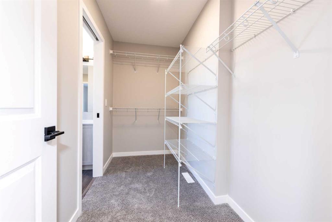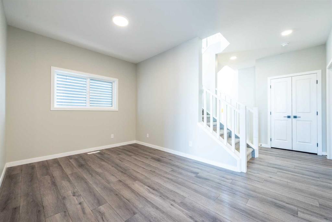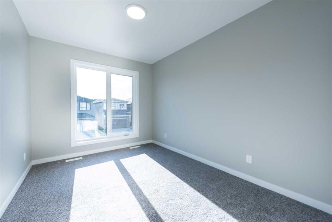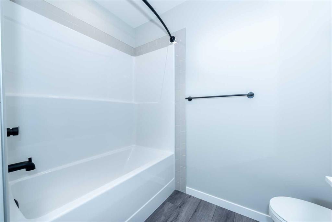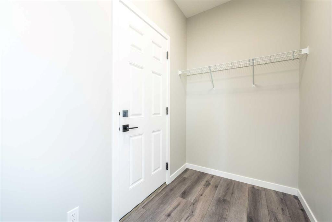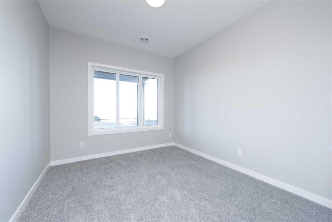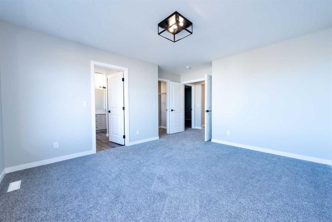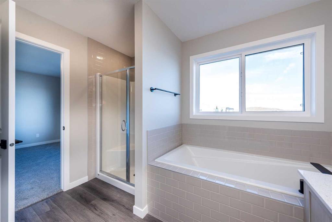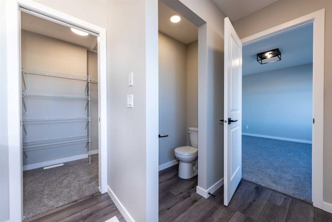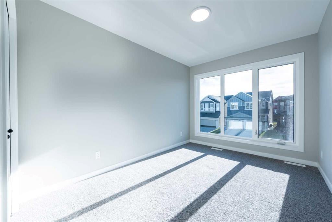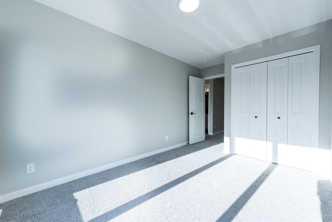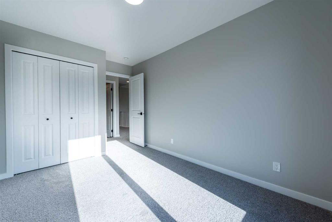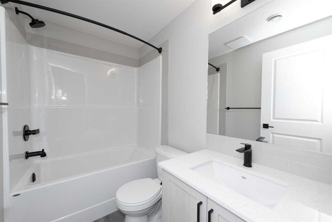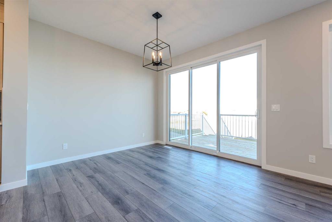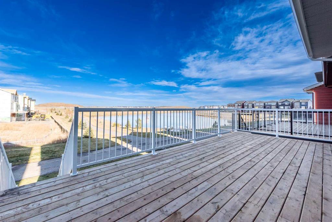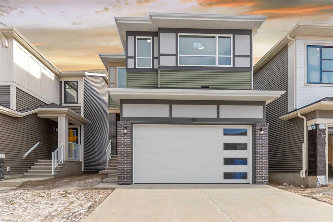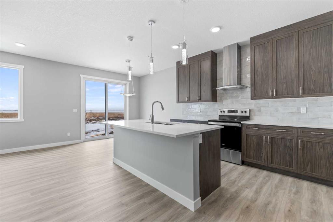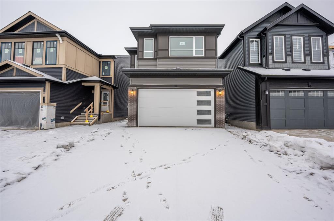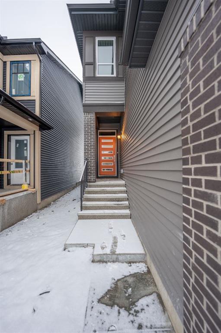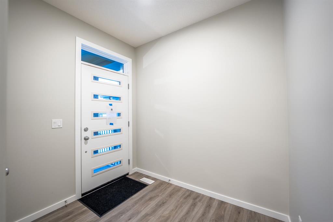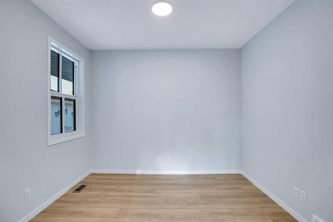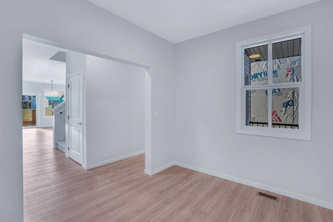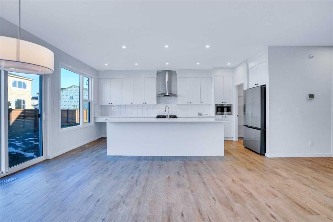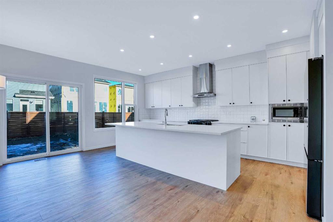172 Mallard Grove SE
Calgary T3S 0B1
MLS® Number: A2191730
$ 899,999
6
BEDROOMS
3 + 1
BATHROOMS
2,311
SQUARE FEET
2024
YEAR BUILT
** BACKING ON TO POND WITH VIEWS** Experience luxury living in this stunning brand-new home, perfectly designed for comfort and style. Boasting four spacious bedrooms and a versatile bonus room, this home offers an ideal layout for both relaxation and entertaining. The upgraded kitchen is a chef’s dream, featuring high-end finishes, premium appliances, ample counter space, and a spacious pantry. Step onto the large deck and take in breathtaking views of the serene pond, creating the perfect outdoor retreat. The walkout basement adds incredible versatility with a finished one-bedroom, a full washroom, and rough-ins for a wet bar or kitchen—ideal for customization. Thoughtful upgrades throughout make this home a true standout. Don't miss your chance to own this exceptional property!**
| COMMUNITY | Rangeview |
| PROPERTY TYPE | Detached |
| BUILDING TYPE | House |
| STYLE | 2 Storey |
| YEAR BUILT | 2024 |
| SQUARE FOOTAGE | 2,311 |
| BEDROOMS | 6 |
| BATHROOMS | 4.00 |
| BASEMENT | Separate/Exterior Entry, Finished, Full, Walk-Out To Grade |
| AMENITIES | |
| APPLIANCES | Dishwasher, Electric Range, Microwave, Range Hood, Refrigerator, Washer/Dryer |
| COOLING | Full |
| FIREPLACE | Electric, Family Room |
| FLOORING | Carpet, Vinyl Plank |
| HEATING | Fireplace(s), Forced Air, Natural Gas |
| LAUNDRY | Upper Level |
| LOT FEATURES | Back Yard, Backs on to Park/Green Space, City Lot, No Neighbours Behind, Rectangular Lot, Street Lighting, Subdivided, Views |
| PARKING | Double Garage Attached, Driveway |
| RESTRICTIONS | None Known |
| ROOF | Asphalt Shingle |
| TITLE | Fee Simple |
| BROKER | TREC The Real Estate Company |
| ROOMS | DIMENSIONS (m) | LEVEL |
|---|---|---|
| Bedroom | 31`9" x 43`3" | Basement |
| Family Room | 71`11" x 107`5" | Basement |
| 4pc Bathroom | 24`10" x 16`8" | Basement |
| Living Room | 42`11" x 42`8" | Main |
| Dining Room | 36`1" x 31`9" | Main |
| Kitchen | 43`3" x 49`6" | Main |
| 2pc Bathroom | 16`5" x 16`5" | Main |
| 4pc Bathroom | 27`8" x 26`3" | Second |
| Mud Room | 25`8" x 22`5" | Second |
| 5pc Ensuite bath | 35`0" x 34`5" | Second |
| Bedroom - Primary | 43`9" x 52`6" | Second |
| Bedroom | 30`11" x 41`7" | Second |
| Bedroom | 29`3" x 48`2" | Second |
| Bedroom | 29`3" x 48`2" | Second |
| Bedroom | 29`0" x 44`7" | Second |
| Family Room | 44`7" x 43`6" | Second |
| Laundry | 21`11" x 17`6" | Second |




