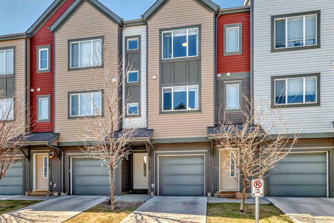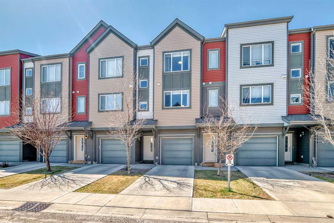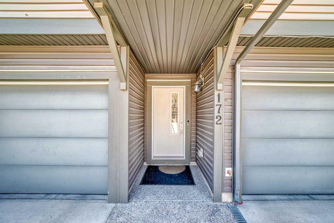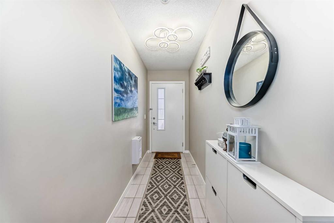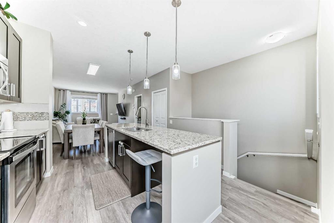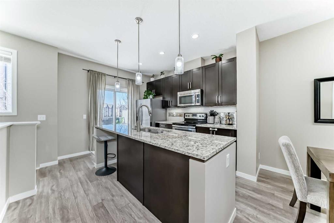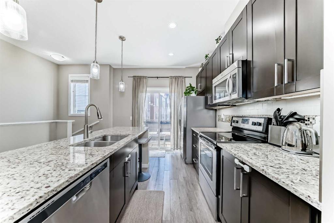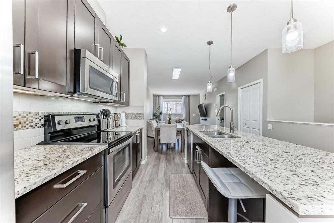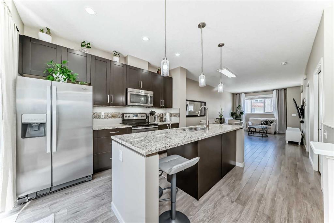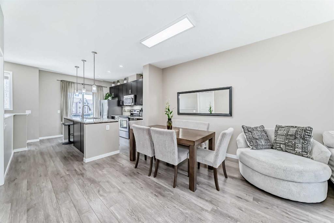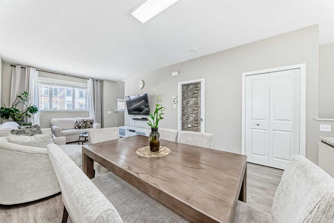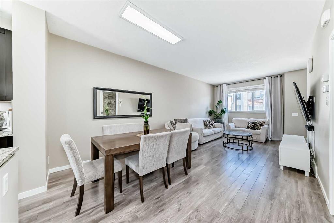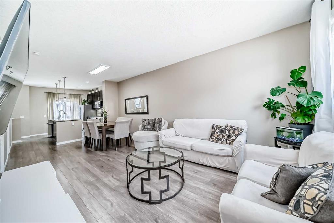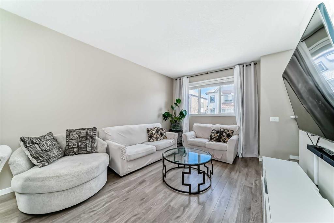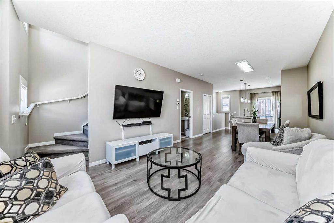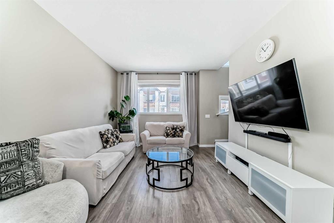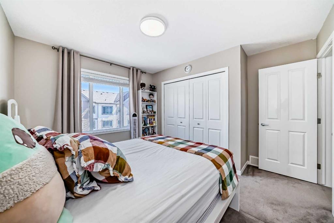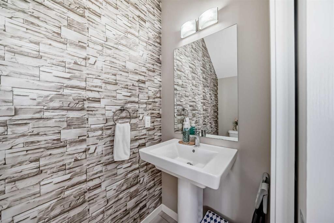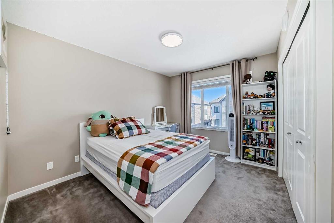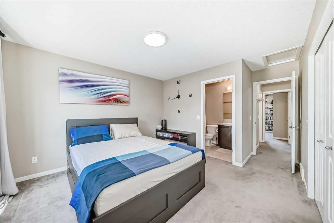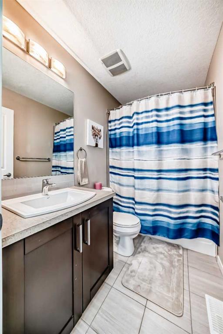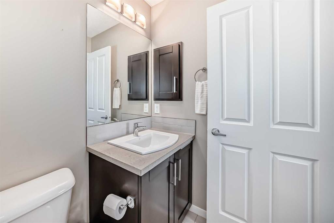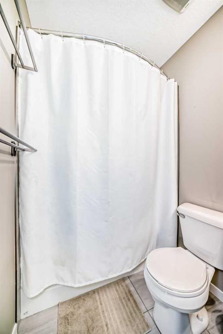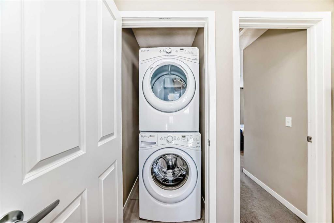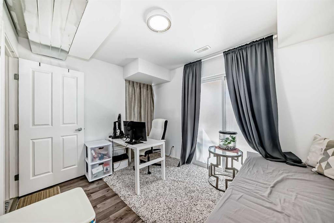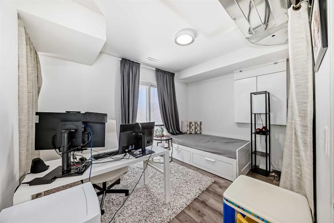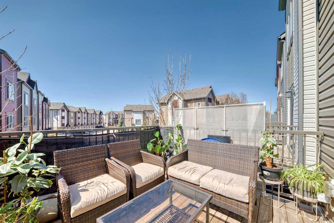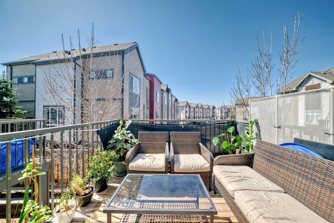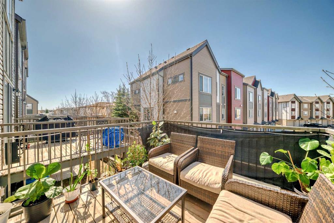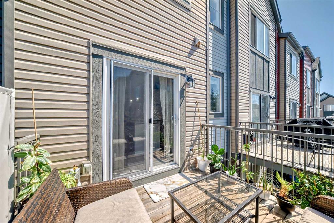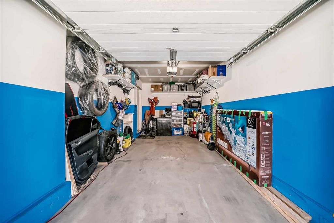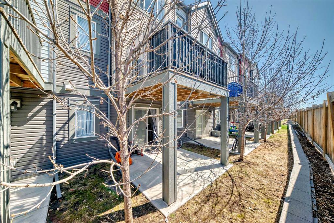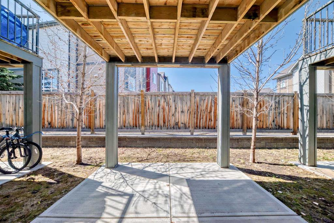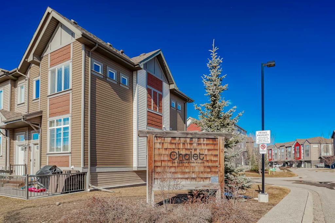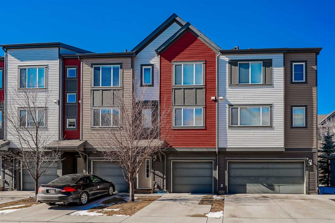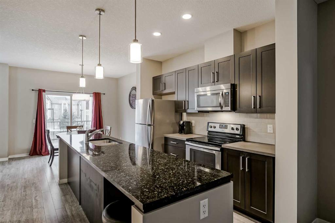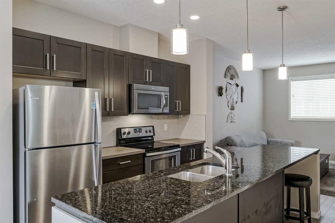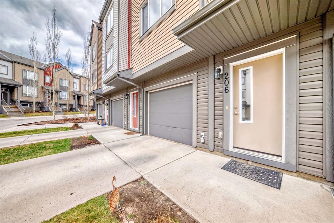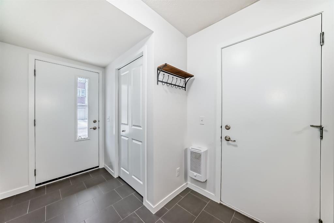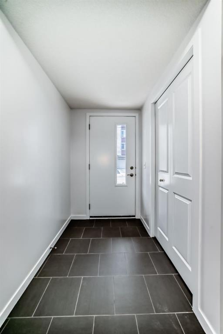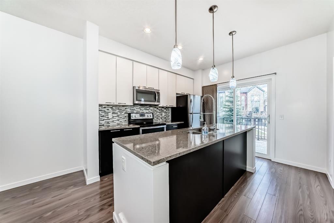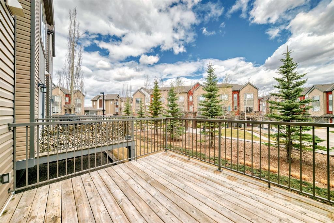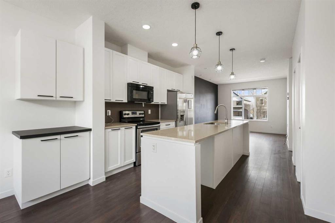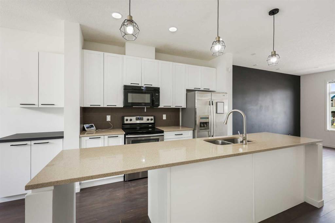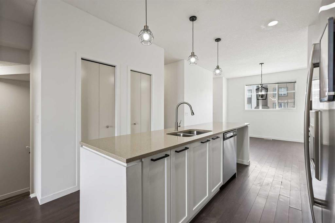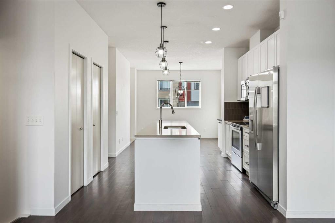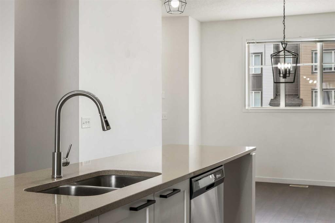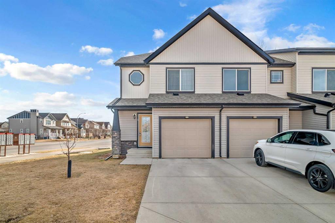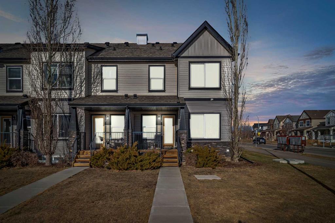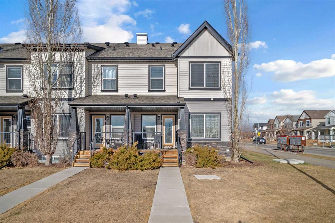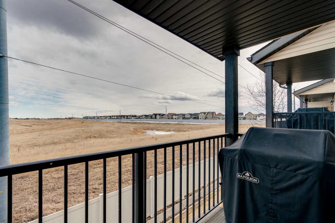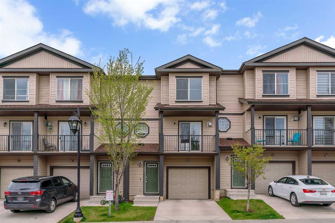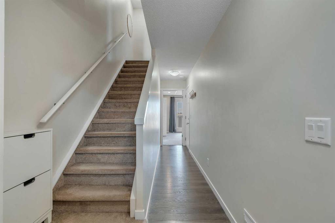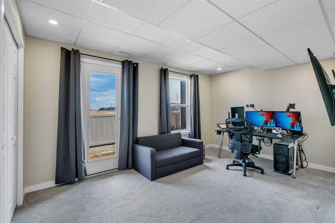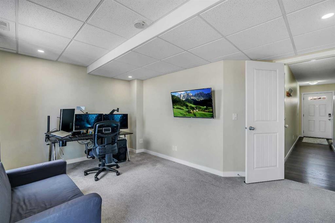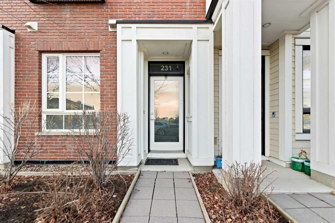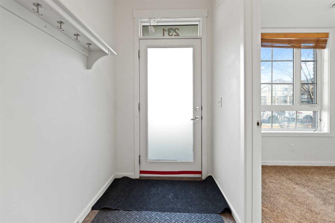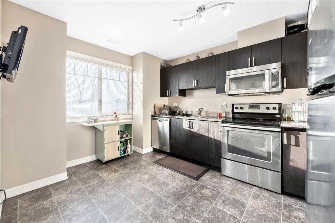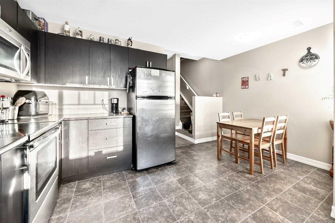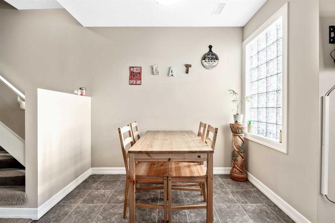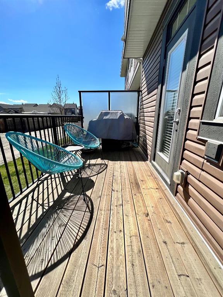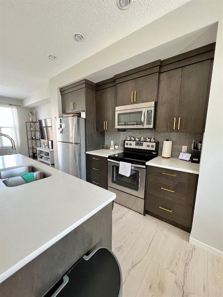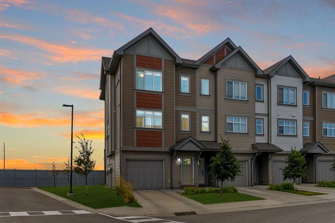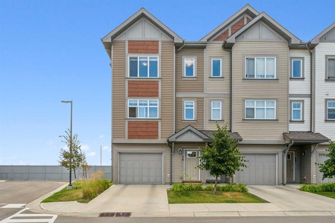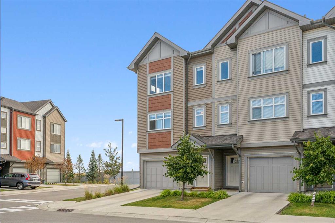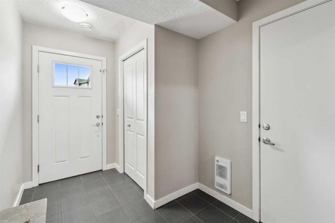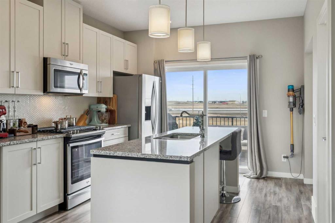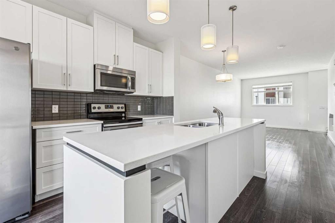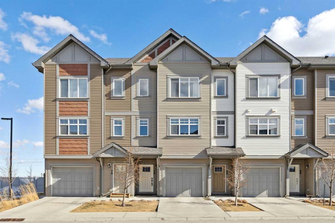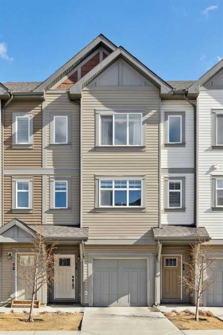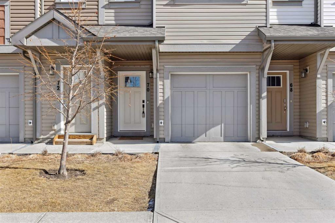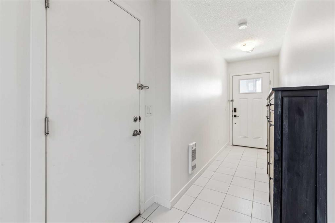172 Copperpond Villas SE
Calgary T2Z 5B8
MLS® Number: A2215606
$ 428,888
2
BEDROOMS
2 + 1
BATHROOMS
1,468
SQUARE FEET
2015
YEAR BUILT
Welcome to this well-maintained 2-bedroom, 2.5-bath townhome in Copperfield villas —With nearly 1,500 sq. ft. of living space, this home offers 9-foot ceilings, an open-concept layout, and a modern kitchen with Quartz countertops, a large island, stainless steel appliances, and a pantry. Enjoy warm evenings on the southwest-facing patio just off the kitchen. Upstairs features two spacious bedrooms, including a primary with a 4-piece ensuite, walk-in closet, and sitting area. The second bedroom offers great natural light and ample closet space, with a second full bath and full-size laundry nearby. The walk-out lower level includes another patio and access to a deep single garage with extra storage space. Located in the vibrant community of Copperfield, you'll enjoy access to parks, pathways, playgrounds, Wildflower Pond, and community events. With schools, shopping, and transit nearby, this home is perfect for first-time buyers, young professionals, or investors. Call your favorite realtor today to schedule a viewing!
| COMMUNITY | Copperfield |
| PROPERTY TYPE | Row/Townhouse |
| BUILDING TYPE | Five Plus |
| STYLE | 3 Storey |
| YEAR BUILT | 2015 |
| SQUARE FOOTAGE | 1,468 |
| BEDROOMS | 2 |
| BATHROOMS | 3.00 |
| BASEMENT | See Remarks, Walk-Out To Grade |
| AMENITIES | |
| APPLIANCES | Dishwasher, Dryer, Electric Stove, Garage Control(s), Microwave Hood Fan, Refrigerator, Washer, Window Coverings |
| COOLING | Other |
| FIREPLACE | N/A |
| FLOORING | Carpet, Ceramic Tile, Laminate |
| HEATING | Forced Air, Natural Gas |
| LAUNDRY | In Unit |
| LOT FEATURES | Back Yard |
| PARKING | Single Garage Attached |
| RESTRICTIONS | See Remarks |
| ROOF | Asphalt Shingle |
| TITLE | Fee Simple |
| BROKER | eXp Realty |
| ROOMS | DIMENSIONS (m) | LEVEL |
|---|---|---|
| Entrance | 4`0" x 17`5" | Lower |
| Den | 8`11" x 11`1" | Lower |
| Kitchen With Eating Area | 11`7" x 12`5" | Main |
| Balcony | 9`8" x 9`6" | Main |
| Pantry | 4`0" x 3`3" | Main |
| Dining Room | 11`8" x 8`5" | Main |
| 2pc Bathroom | 3`3" x 7`3" | Main |
| Living Room | 11`7" x 14`2" | Main |
| Laundry | 3`7" x 3`3" | Second |
| 4pc Bathroom | 4`11" x 8`1" | Second |
| Bedroom | 11`9" x 11`8" | Second |
| Bedroom - Primary | 12`0" x 15`4" | Second |
| 4pc Ensuite bath | 8`2" x 4`11" | Second |

