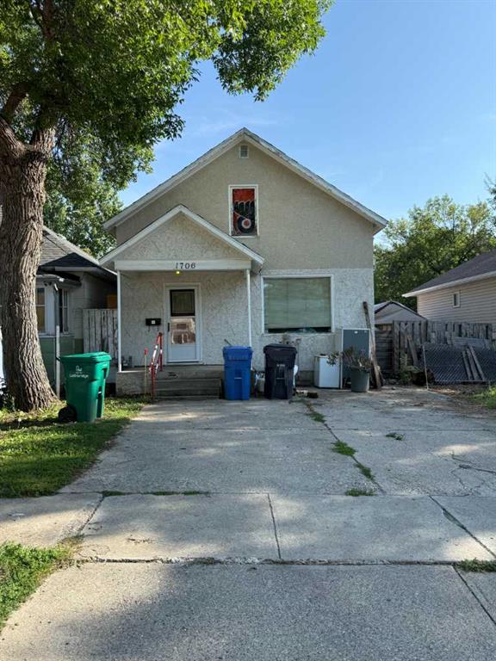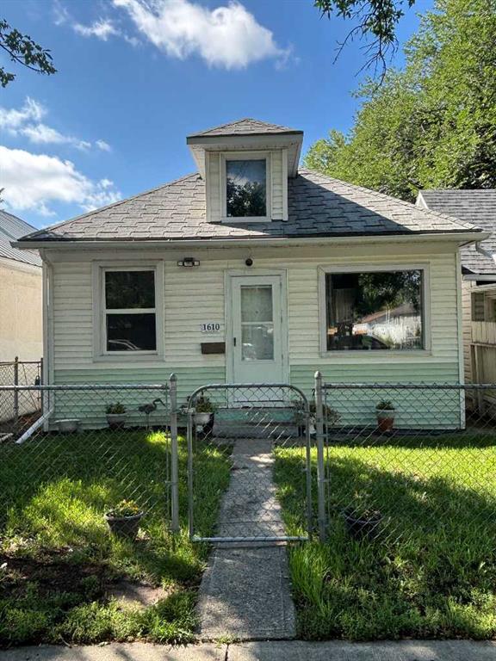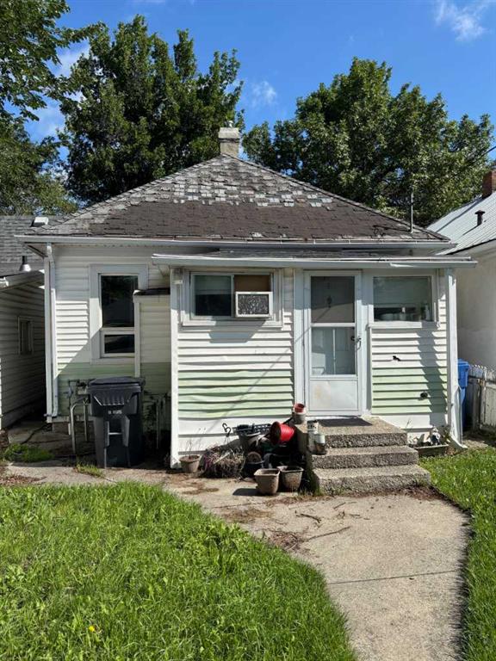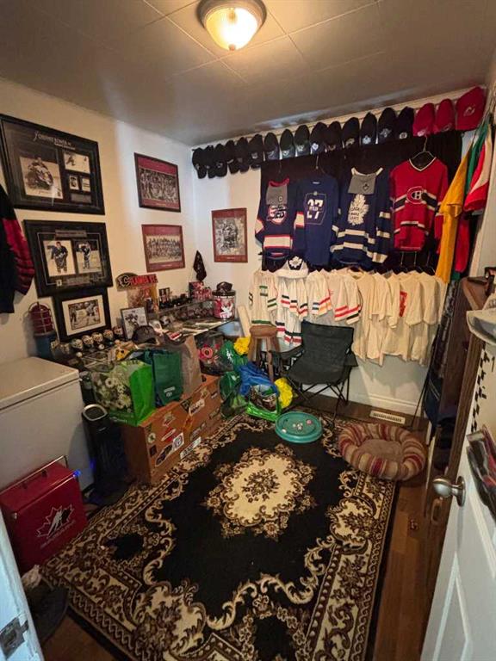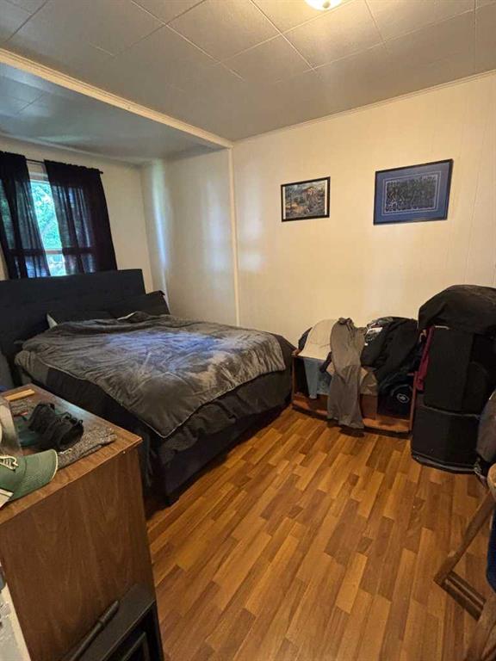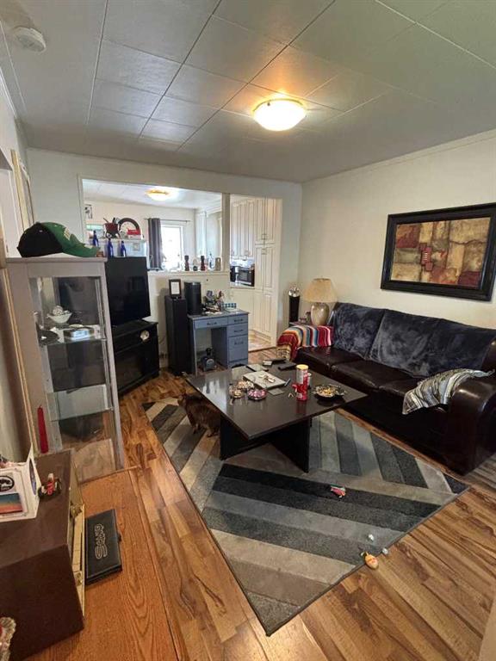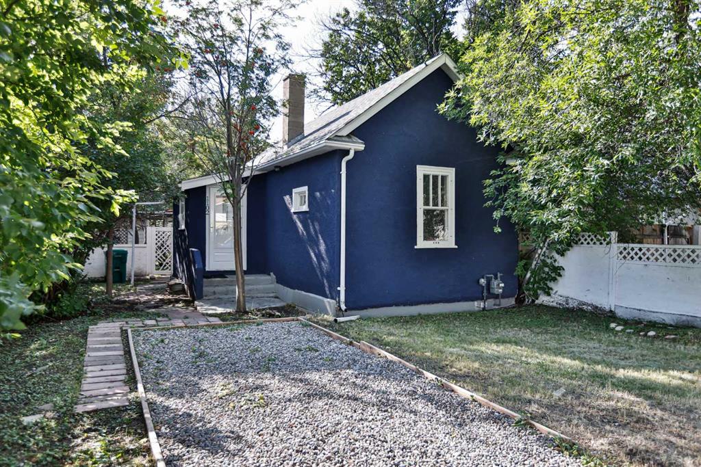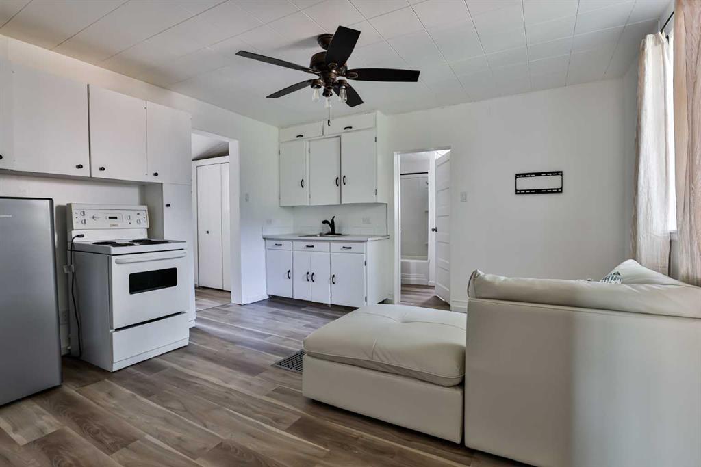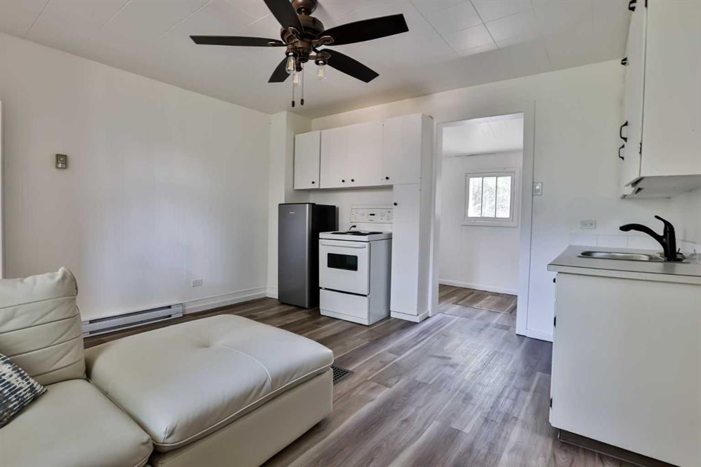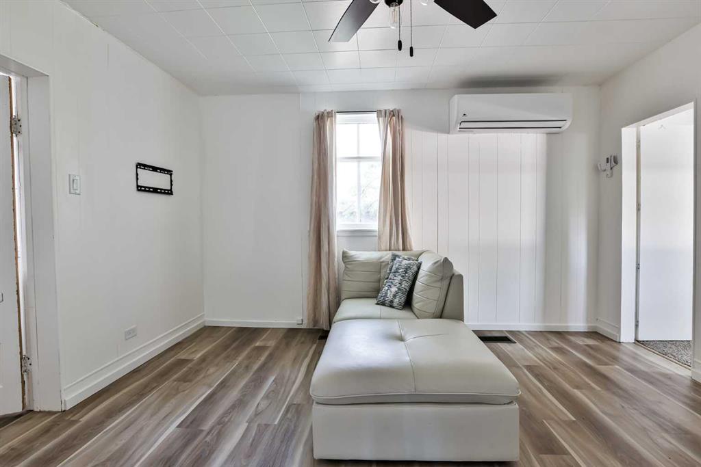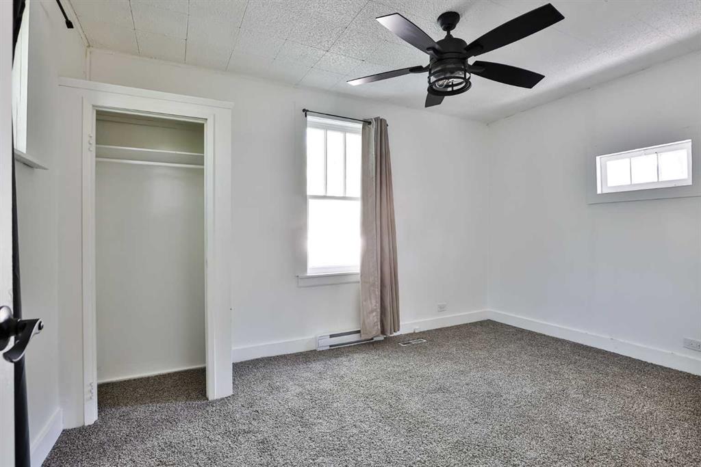1706 7 Avenue N
Lethbridge T1H 0Y5
MLS® Number: A2244810
$ 182,000
3
BEDROOMS
1 + 1
BATHROOMS
1910
YEAR BUILT
3 Bedroom, 1.5 Bath Fixer-Upper with Garage This is a project property ready for a renovation. The home offers 3 bedrooms, 1.5 baths, and a full unfinished basement. A single-car garage is located at the back of the property. Condition: The house needs some work, it could use new shingles, windows, flooring, kitchen, and bathrooms. The electrical system is a bit outdated and could use an upgrade. Other Details: Tenants are currently in place on a month-to-month basis. The yard is filled with various items and will require clean-up. If you’re looking for a property that could benefit form some TLC, this is an opportunity to bring new life to a worn-down home.
| COMMUNITY | Westminster |
| PROPERTY TYPE | Detached |
| BUILDING TYPE | House |
| STYLE | 1 and Half Storey |
| YEAR BUILT | 1910 |
| SQUARE FOOTAGE | 1,176 |
| BEDROOMS | 3 |
| BATHROOMS | 2.00 |
| BASEMENT | Partial, Unfinished |
| AMENITIES | |
| APPLIANCES | Electric Range, Refrigerator, Washer/Dryer |
| COOLING | None |
| FIREPLACE | N/A |
| FLOORING | Laminate |
| HEATING | Forced Air, Natural Gas |
| LAUNDRY | In Basement |
| LOT FEATURES | Back Lane, Back Yard, City Lot, Interior Lot, Lawn, Level, Rectangular Lot, Street Lighting |
| PARKING | Garage Faces Rear, Off Street, Parking Pad |
| RESTRICTIONS | None Known |
| ROOF | Asphalt Shingle |
| TITLE | Fee Simple |
| BROKER | eXp Realty of Canada |
| ROOMS | DIMENSIONS (m) | LEVEL |
|---|---|---|
| Living Room | 13`2" x 13`3" | Main |
| Dining Room | 5`0" x 7`1" | Main |
| Bedroom - Primary | 9`6" x 13`5" | Main |
| 2pc Bathroom | 0`0" x 0`0" | Main |
| Kitchen | 11`6" x 9`0" | Main |
| 3pc Bathroom | 0`0" x 0`0" | Second |
| Bedroom | 11`1" x 13`5" | Second |
| Bedroom | 10`0" x 12`0" | Second |

