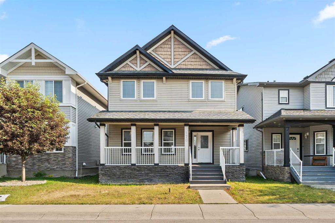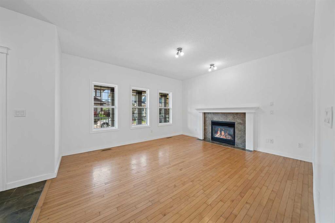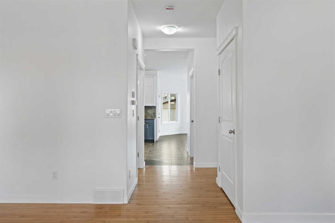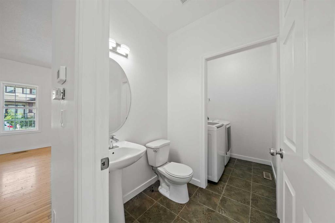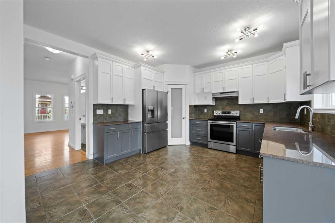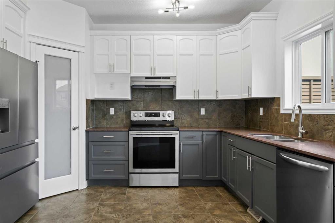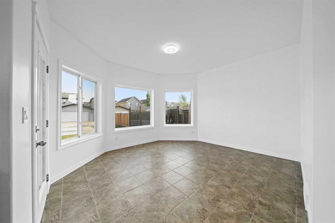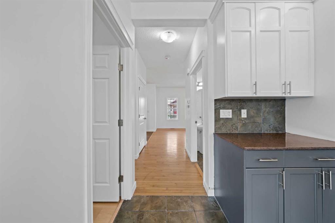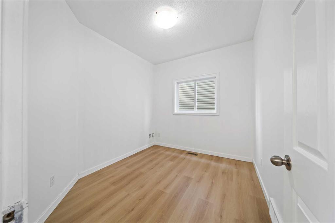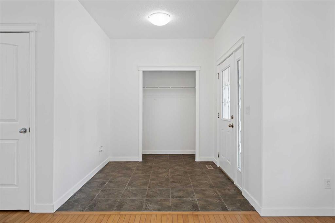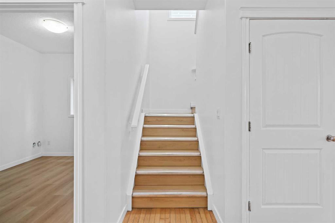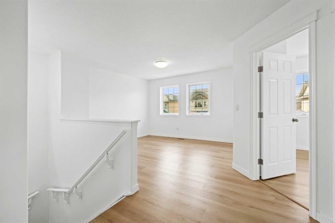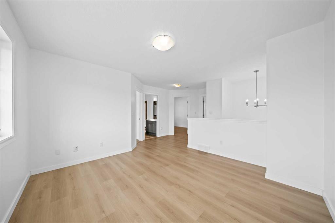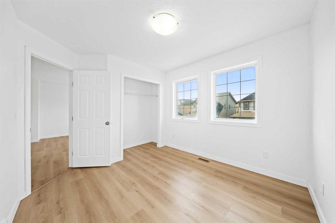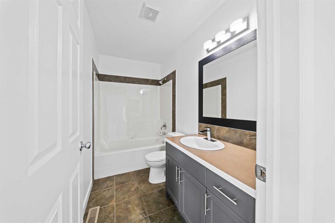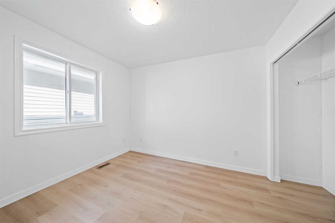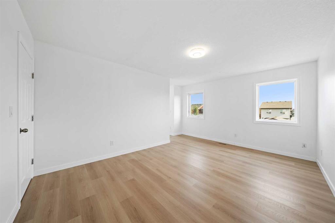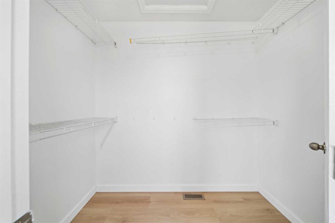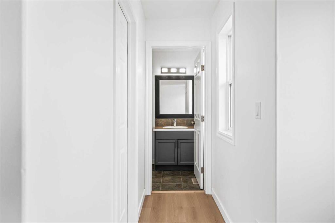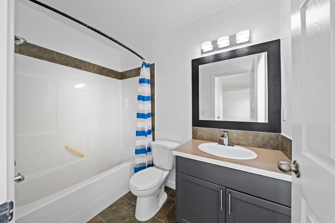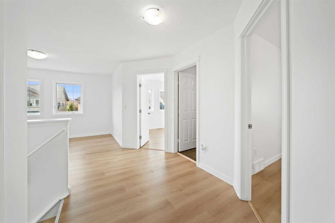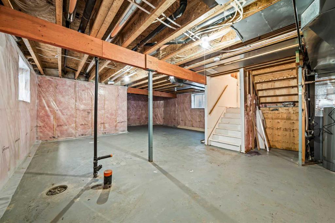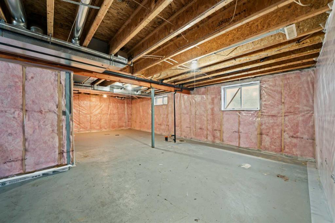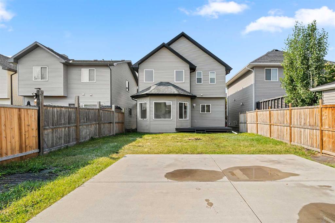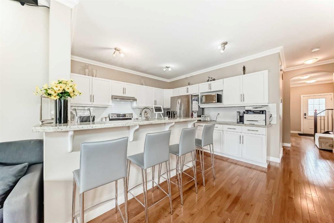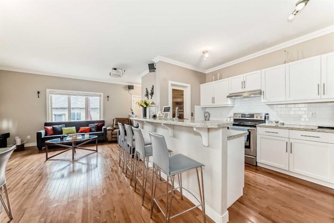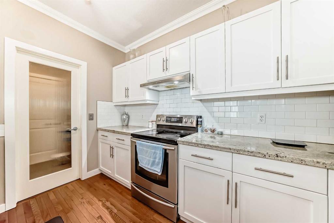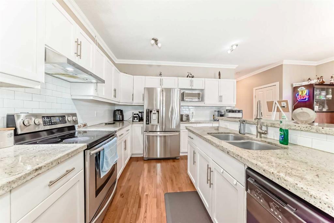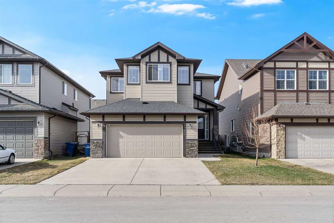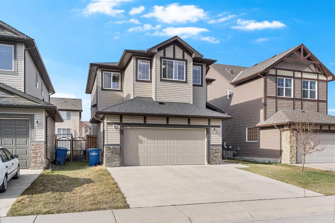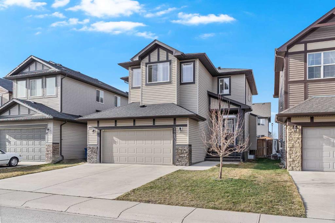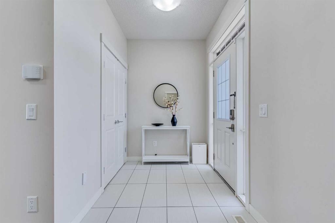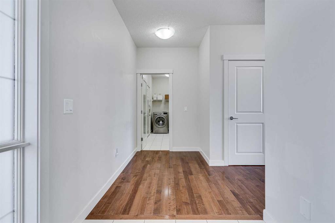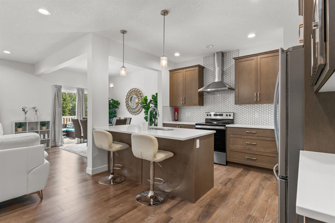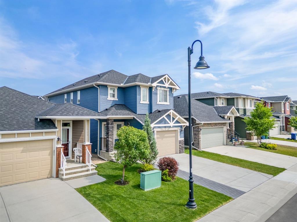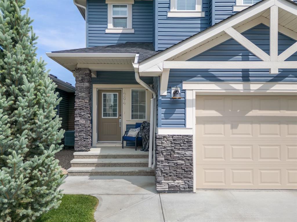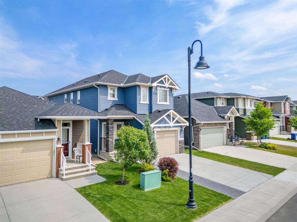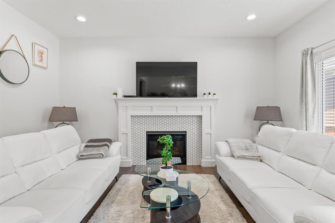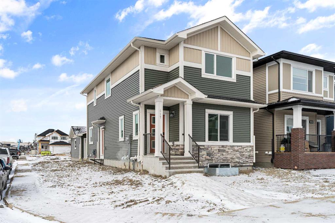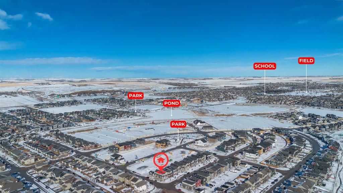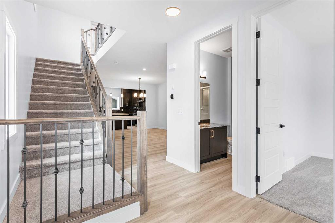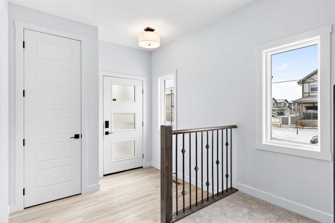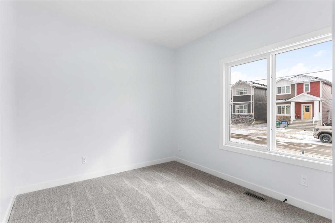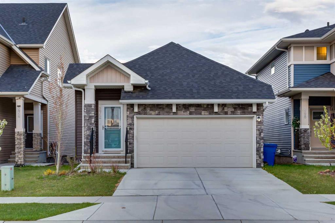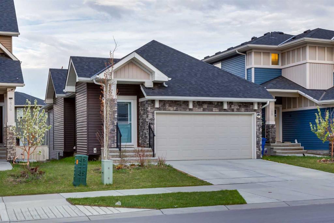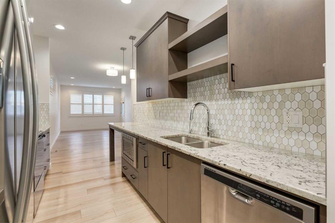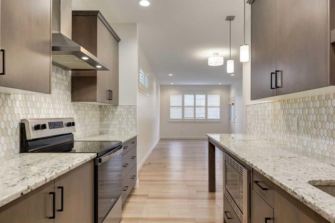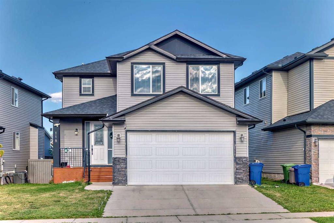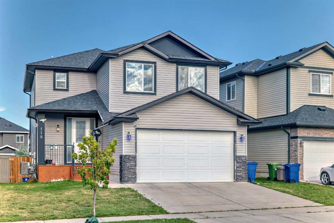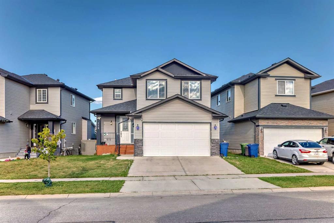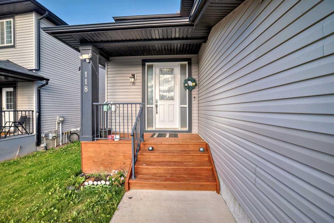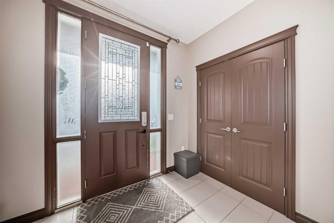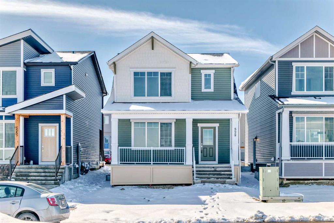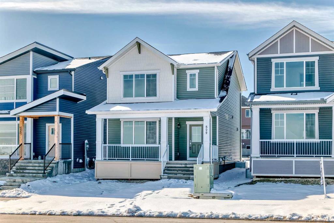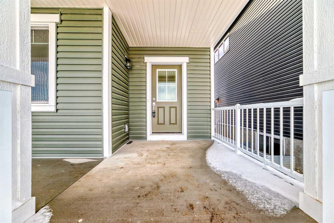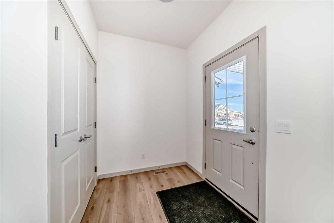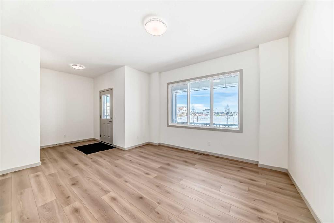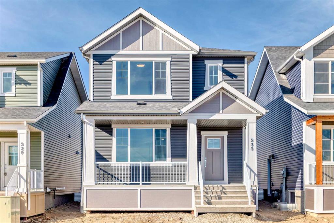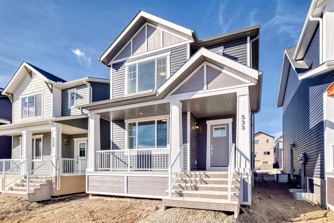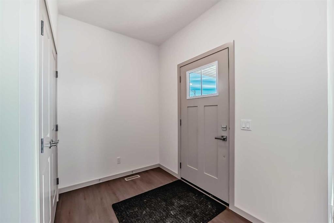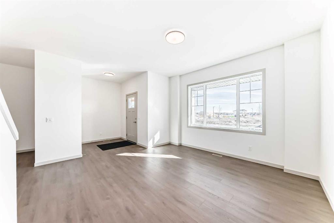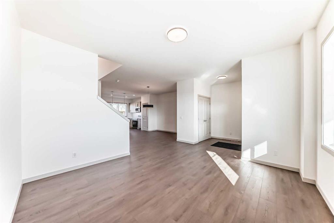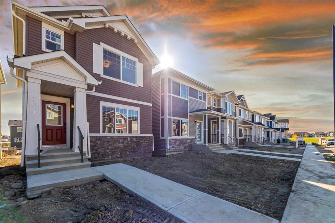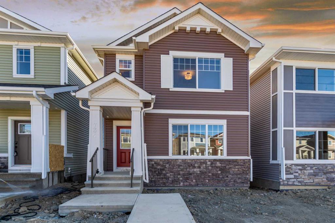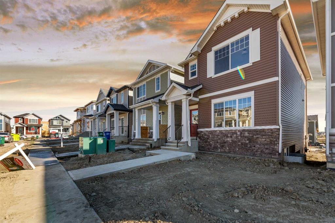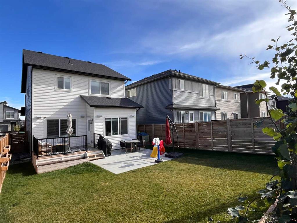170 Baywater Rise SW
Airdrie T4B 0B2
MLS® Number: A2233875
$ 549,999
3
BEDROOMS
2 + 1
BATHROOMS
1,903
SQUARE FEET
2007
YEAR BUILT
Welcome to your next chapter in Bayside—a vibrant, family-friendly community surrounded by scenic canals, top-rated schools, and everything Airdrie has to offer. This well-designed 2-storey home offers 1,902 sq ft of functional living space and a layout that truly works for a growing family. The main floor features a bright living room featuring a gas fireplace, a dedicated dining area for family meals and entertaining, a flexible front den, main floor laundry, and a kitchen that checks all the boxes: striking two-toned cabinetry, updated stainless steel appliances, a pantry, and loads of counter space. Step right out to your spacious backyard with a large deck—perfect for relaxing or hosting friends and family. Upstairs, unwind in the sunny bonus room, ideal for movie nights or a kids' play area. You'll also find two generously sized bedrooms, a 4-piece bathroom, and a private primary retreat with a large closet and full ensuite. This home has seen several recent improvements, including new laminate flooring throughout, a new hot water tank, and modernized lighting fixtures—giving it a fresh and updated feel from top to bottom. The unfinished basement is wide open with three large windows, offering flexibility and natural light—perfect for adding bedrooms, a home gym, or a media room down the line. Outside, the backyard provides ample space to enjoy, and the rear parking pad is ready for your future double garage. Offering great value, a family-friendly layout, and plenty of room to grow, this Bayside beauty is move-in ready with potential to make it your own. Ideally located near walking paths, parks, shopping, schools, and transit—this is the one you've been waiting for.
| COMMUNITY | Bayside |
| PROPERTY TYPE | Detached |
| BUILDING TYPE | House |
| STYLE | 2 Storey |
| YEAR BUILT | 2007 |
| SQUARE FOOTAGE | 1,903 |
| BEDROOMS | 3 |
| BATHROOMS | 3.00 |
| BASEMENT | Full, Unfinished |
| AMENITIES | |
| APPLIANCES | Dishwasher, Dryer, Electric Stove, Range Hood, Refrigerator, Washer, Window Coverings |
| COOLING | None |
| FIREPLACE | Gas |
| FLOORING | Hardwood, Laminate, Tile |
| HEATING | Forced Air, Natural Gas |
| LAUNDRY | Laundry Room, Main Level |
| LOT FEATURES | Back Lane, Back Yard, Front Yard, Landscaped, Lawn, Level, Low Maintenance Landscape, Rectangular Lot |
| PARKING | Parking Pad |
| RESTRICTIONS | None Known |
| ROOF | Asphalt Shingle |
| TITLE | Fee Simple |
| BROKER | Century 21 Bamber Realty LTD. |
| ROOMS | DIMENSIONS (m) | LEVEL |
|---|---|---|
| 2pc Bathroom | 4`11" x 5`5" | Main |
| Dining Room | 14`0" x 12`9" | Main |
| Foyer | 7`5" x 7`7" | Main |
| Kitchen | 17`2" x 12`11" | Main |
| Laundry | 5`1" x 5`5" | Main |
| Living Room | 15`2" x 13`6" | Main |
| Office | 10`3" x 8`10" | Main |
| Pantry | 3`8" x 3`7" | Main |
| 4pc Bathroom | 8`10" x 4`10" | Upper |
| 4pc Ensuite bath | 4`11" x 8`0" | Upper |
| Bedroom | 12`0" x 9`11" | Upper |
| Bedroom | 11`5" x 9`11" | Upper |
| Family Room | 12`3" x 11`10" | Upper |
| Bedroom - Primary | 19`8" x 16`2" | Upper |

