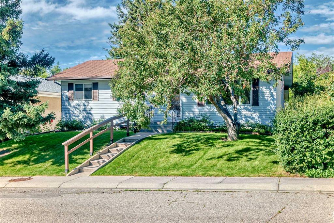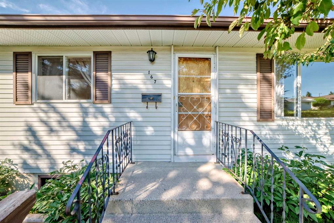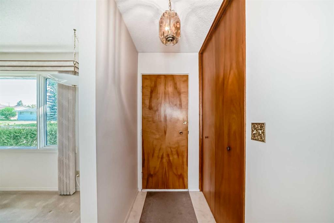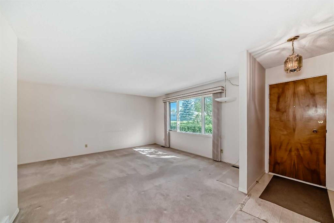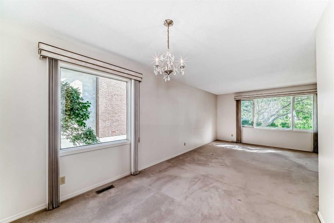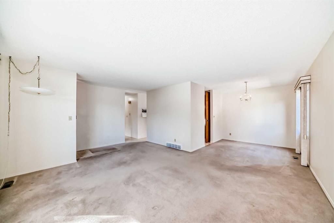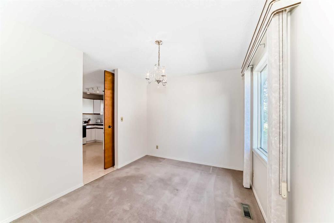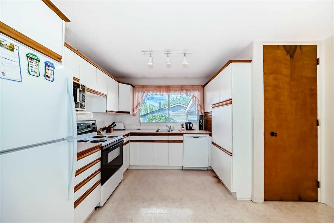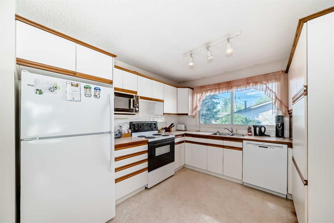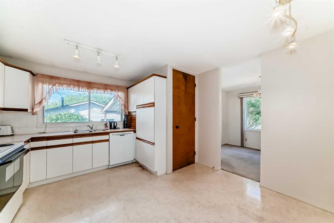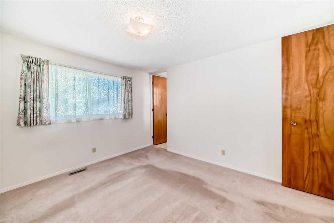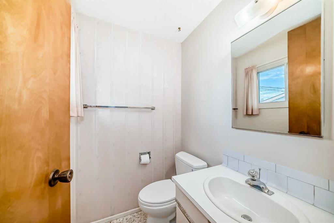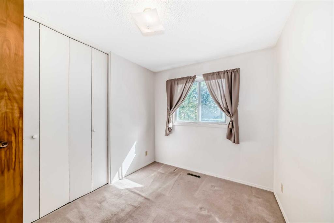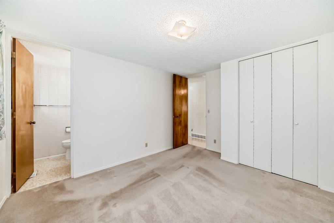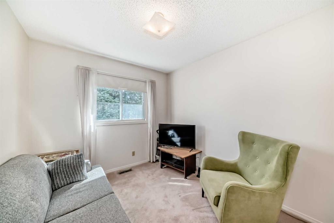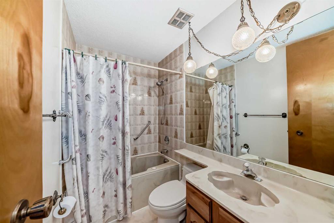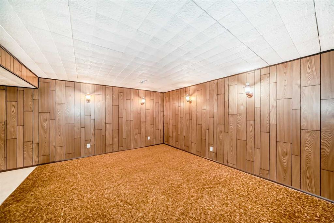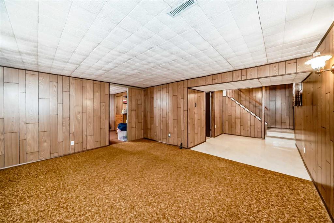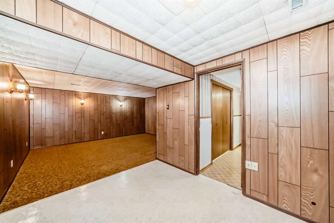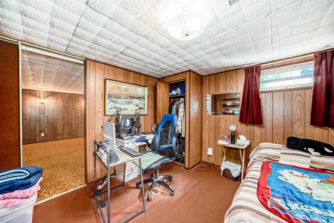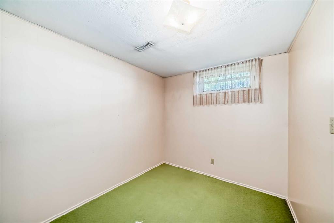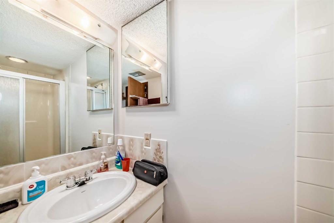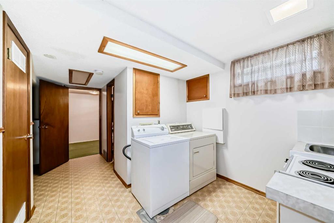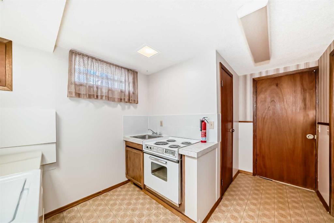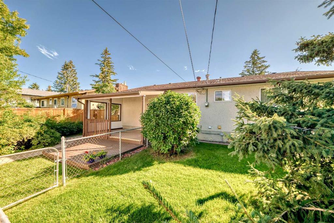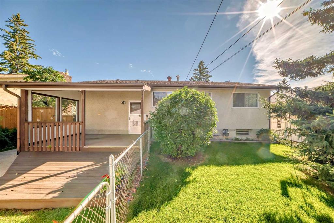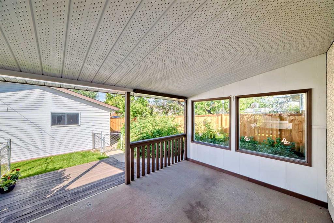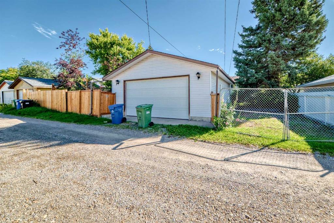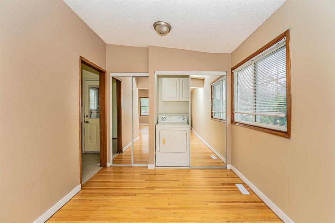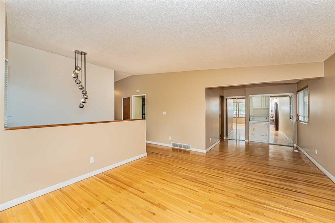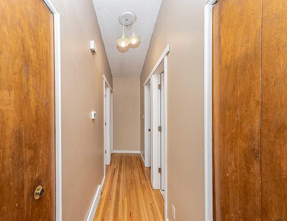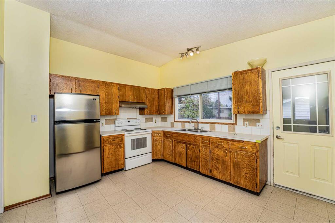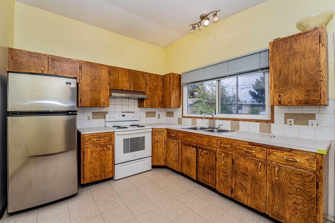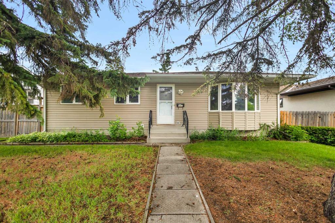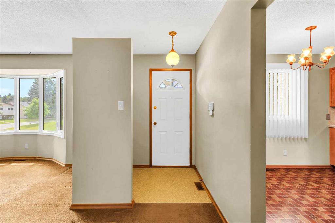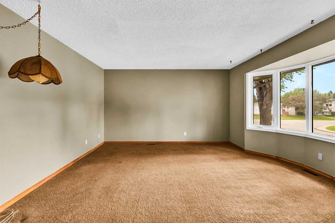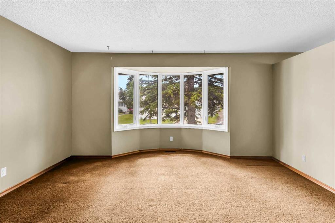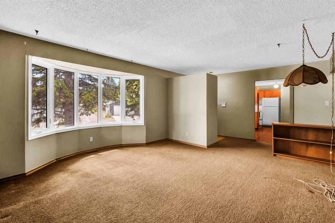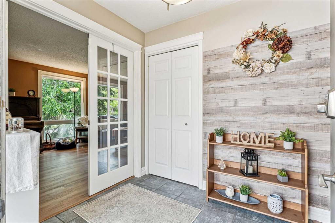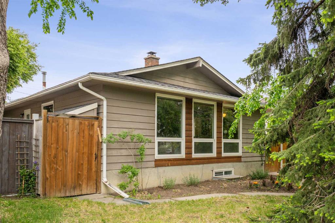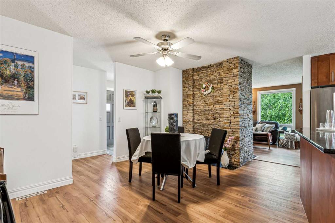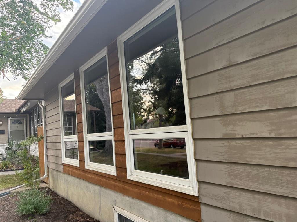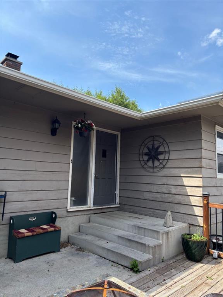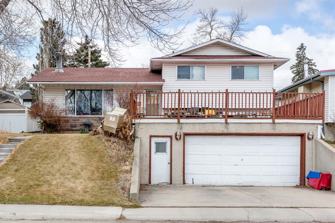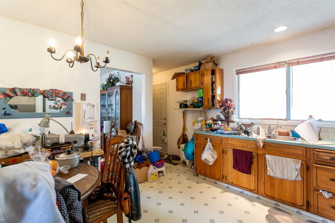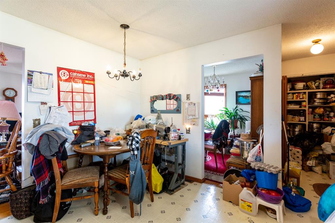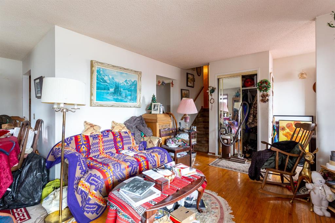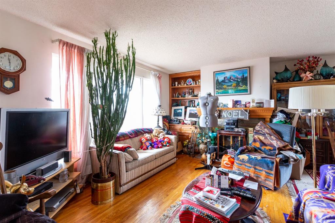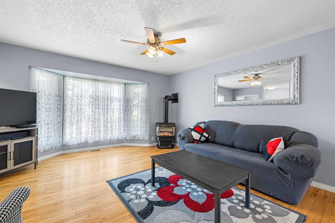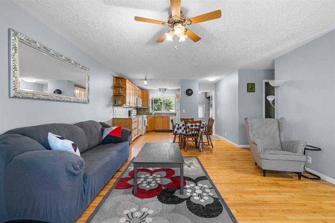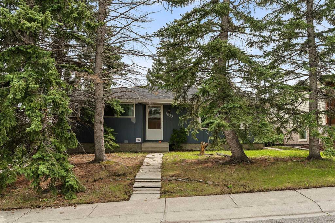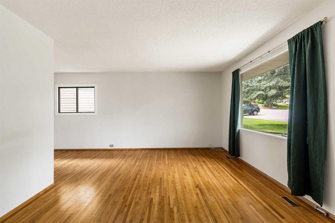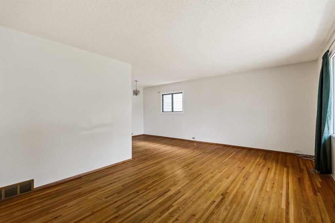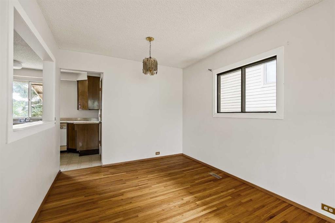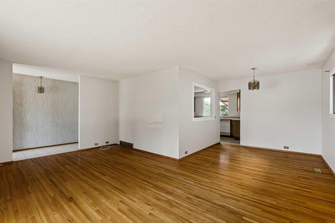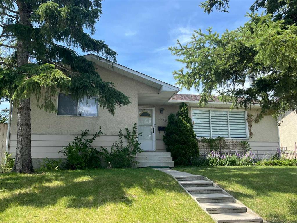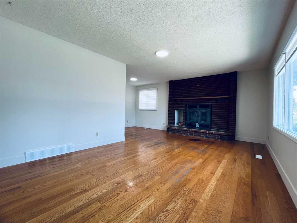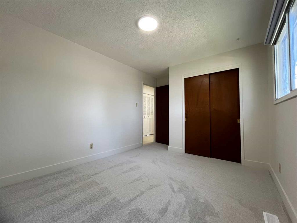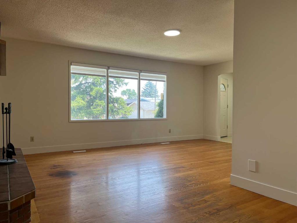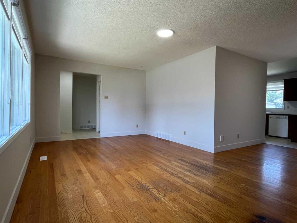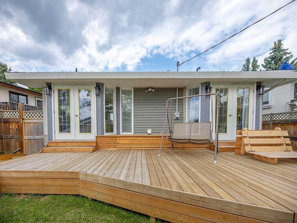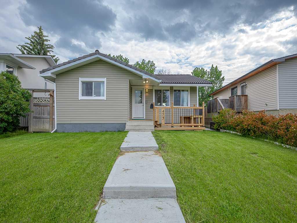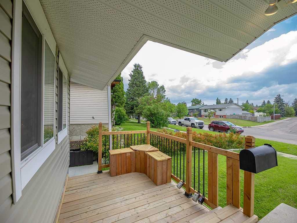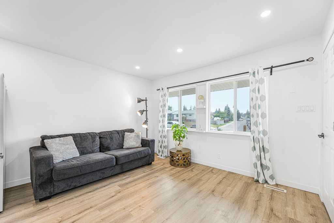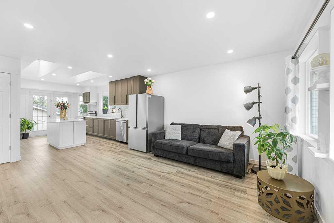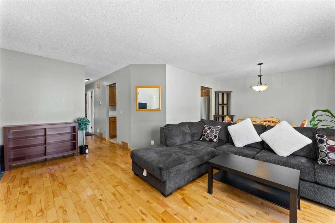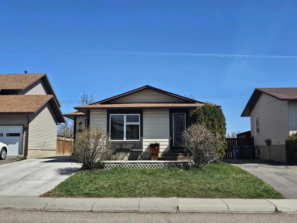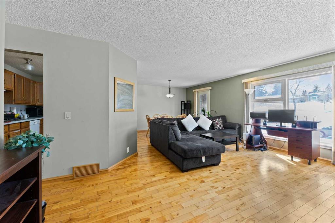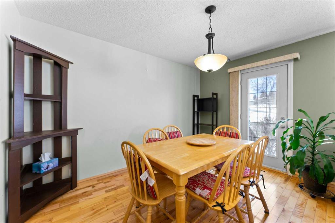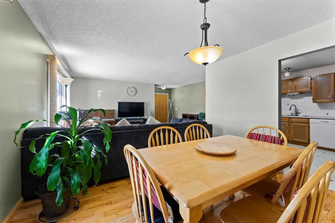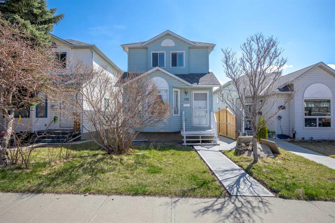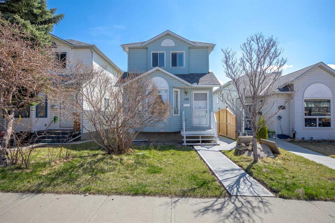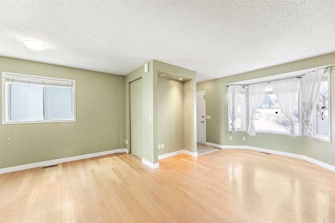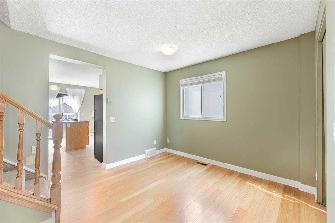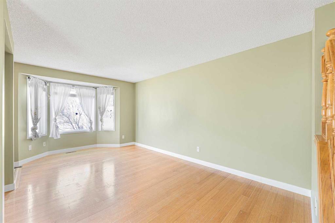167 Huntridge Road NE
Calgary T2K 4B4
MLS® Number: A2243747
$ 525,000
5
BEDROOMS
2 + 1
BATHROOMS
1,121
SQUARE FEET
1969
YEAR BUILT
Welcome to this well-cared-for detached family home, offered for the first time by the original owners. Ideally located on a quiet street within walking distance to all levels of schools, shopping, transit, and every essential amenity, this home is ready for a new family to make it their own. The main floor features a spacious layout with a large kitchen, dining area, and bright living room. Three bedrooms complete this level, including a primary suite with a two-piece ensuite, while the other two bedrooms share a four-piece bathroom. A separate entrance leads to the developed basement which includes two additional bedrooms (neither window meet egress), 3 piece bathroom, a recreation room, large laundry room, and ample storage space—ideal for a growing family or easily convertible into a secondary suite. Outside, the private, well-maintained yard offers plenty of room to play or relax, and the large detached garage provides excellent parking and storage options. This is a rare opportunity to own a solid home in a prime location with exceptional potential in a great neighbourhood.
| COMMUNITY | Huntington Hills |
| PROPERTY TYPE | Detached |
| BUILDING TYPE | House |
| STYLE | Bungalow |
| YEAR BUILT | 1969 |
| SQUARE FOOTAGE | 1,121 |
| BEDROOMS | 5 |
| BATHROOMS | 3.00 |
| BASEMENT | Finished, Full |
| AMENITIES | |
| APPLIANCES | Dishwasher, Electric Stove, Microwave, Refrigerator |
| COOLING | None |
| FIREPLACE | N/A |
| FLOORING | Carpet, Linoleum |
| HEATING | Forced Air |
| LAUNDRY | In Basement, Laundry Room |
| LOT FEATURES | Back Lane, Back Yard, Front Yard, Gentle Sloping, Landscaped, Rectangular Lot, Street Lighting, Treed |
| PARKING | Double Garage Detached |
| RESTRICTIONS | None Known |
| ROOF | Asphalt Shingle |
| TITLE | Fee Simple |
| BROKER | eXp Realty |
| ROOMS | DIMENSIONS (m) | LEVEL |
|---|---|---|
| Family Room | 12`8" x 16`2" | Lower |
| Bedroom | 10`10" x 12`8" | Lower |
| Bedroom | 7`10" x 9`6" | Lower |
| 3pc Bathroom | Lower | |
| Laundry | 0`0" x 0`0" | Lower |
| Furnace/Utility Room | 3`6" x 6`5" | Lower |
| Storage | 12`10" x 9`8" | Lower |
| Storage | 5`5" x 4`4" | Lower |
| Living Room | 13`5" x 15`3" | Main |
| Dining Room | 9`3" x 10`0" | Main |
| Kitchen | 13`5" x 12`10" | Main |
| Bedroom - Primary | 13`3" x 11`1" | Main |
| Bedroom | 10`3" x 8`11" | Main |
| Bedroom | 10`3" x 8`6" | Main |
| 2pc Ensuite bath | Main | |
| 4pc Bathroom | Main | |
| Entrance | 10`9" x 7`3" | Main |
| Mud Room | 4`0" x 3`0" | Main |

