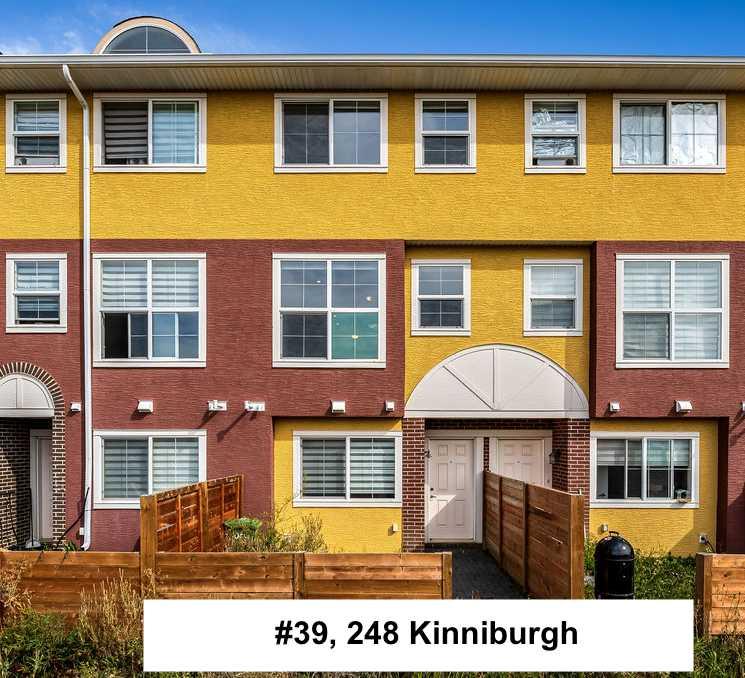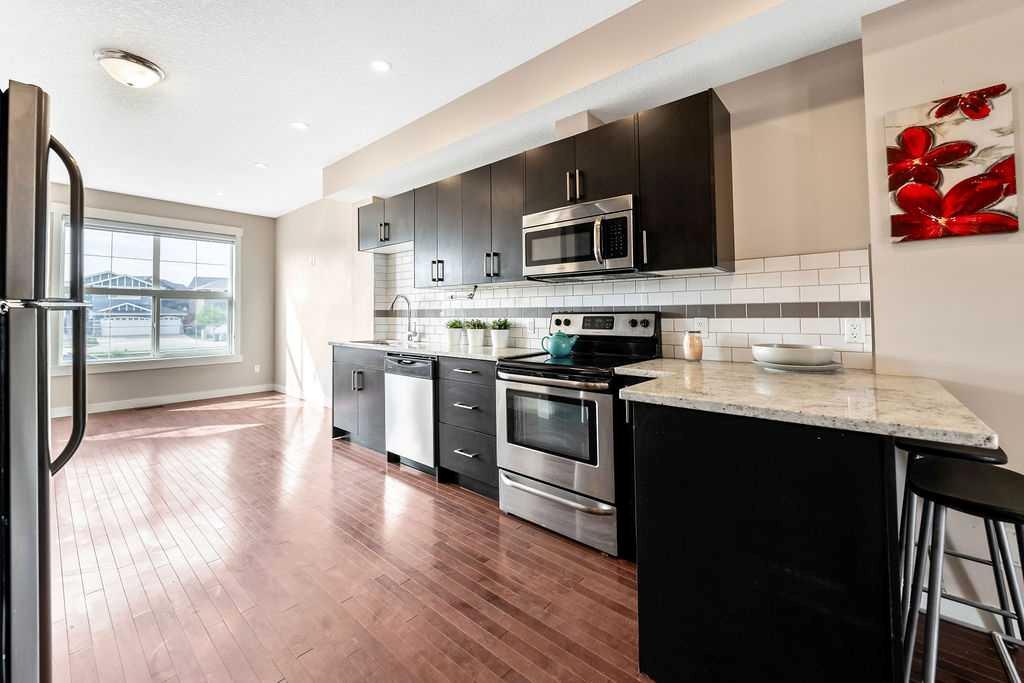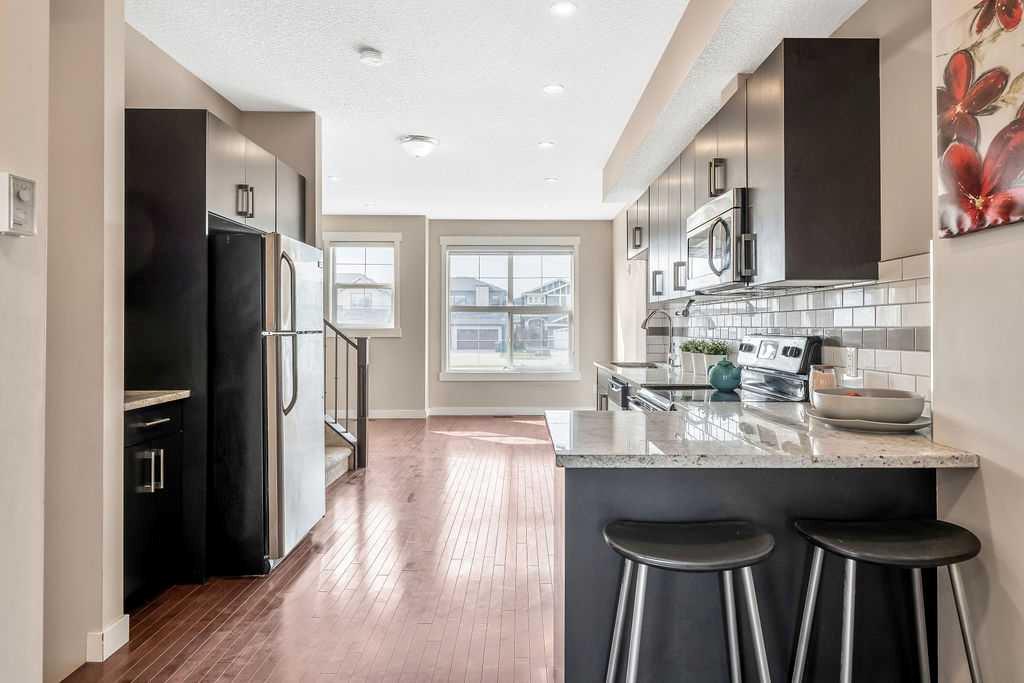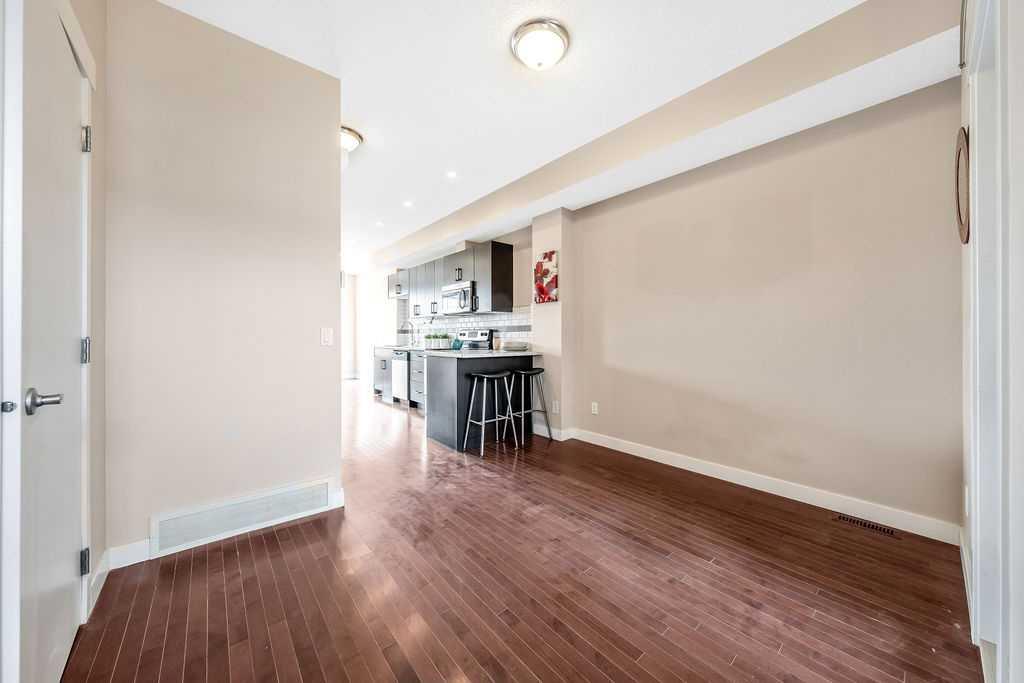167, 300 Marina Drive
Chestermere T1X 0P6
MLS® Number: A2194378
$ 310,000
2
BEDROOMS
1 + 0
BATHROOMS
802
SQUARE FEET
2012
YEAR BUILT
Charming 2-Bedroom Condo in the Heart of Westmere, Chestermere!! Welcome to the highly sought-after community of Westmere in Chestermere, Alberta. This beautifully maintained 802 sq. ft. condo, located on the 2nd floor, is the PERFECT opportunity for first-time buyers, downsizers, or investors looking for a SMART addition to their portfolio. This BRIGHT and AIRY 2-bedroom unit features a desirable OPEN-CONCEPT design, blending the kitchen, dining, and living areas seamlessly—ideal for MODERN LIVING. As you step inside, you’ll immediately appreciate the SPACIOUS feel and natural light flooding through the large south-facing windows. The well-appointed kitchen boasts high-quality cabinetry finished to the ceiling, along with a full set of appliances, making it as practical as it is STYLISH. One of the STANDOUT features is the front deck—perfect for outdoor relaxation, barbecues, or casual get-togethers with friends. Both bedrooms are generously sized, offering comfort and convenience, while the shared 4-piece bathroom serves as a sleek and functional space for the household. Additionally, this unit comes with the added convenience of an in-unit washer and dryer, allowing you to do laundry at your leisure. Residents of Chestermere Station ENJOY beautifully landscaped grounds, complete with outdoor spaces and a gazebo for a peaceful escape. Located just a short walk from the picturesque Lake Chestermere, you’ll have easy access to shopping, local restaurants, and all the amenities this vibrant community has to offer. Don’t miss out on this FANTASTIC opportunity to own a stylish and well-kept condo in one of Chestermere’s most desirable neighborhoods. CALL TODAY to book your PRIVATE TOUR and make this charming home yours!!
| COMMUNITY | Westmere |
| PROPERTY TYPE | Row/Townhouse |
| BUILDING TYPE | Five Plus |
| STYLE | Stacked Townhouse |
| YEAR BUILT | 2012 |
| SQUARE FOOTAGE | 802 |
| BEDROOMS | 2 |
| BATHROOMS | 1.00 |
| BASEMENT | None |
| AMENITIES | |
| APPLIANCES | Dishwasher, Dryer, Electric Range, Microwave Hood Fan, Refrigerator, Washer, Window Coverings |
| COOLING | None |
| FIREPLACE | N/A |
| FLOORING | Carpet, Linoleum |
| HEATING | Forced Air, Natural Gas |
| LAUNDRY | In Unit |
| LOT FEATURES | Other |
| PARKING | Assigned, Outside, Stall |
| RESTRICTIONS | Pet Restrictions or Board approval Required |
| ROOF | Asphalt Shingle |
| TITLE | Fee Simple |
| BROKER | MaxWell Capital Realty |
| ROOMS | DIMENSIONS (m) | LEVEL |
|---|---|---|
| 4pc Bathroom | 8`7" x 4`10" | Main |
| Bedroom | 10`0" x 9`10" | Main |
| Dining Room | 6`3" x 7`11" | Main |
| Kitchen | 9`3" x 10`11" | Main |
| Laundry | 7`8" x 8`3" | Main |
| Living Room | 11`9" x 12`1" | Main |
| Bedroom - Primary | 11`5" x 10`11" | Main |
| Furnace/Utility Room | 3`3" x 2`10" | Main |

































