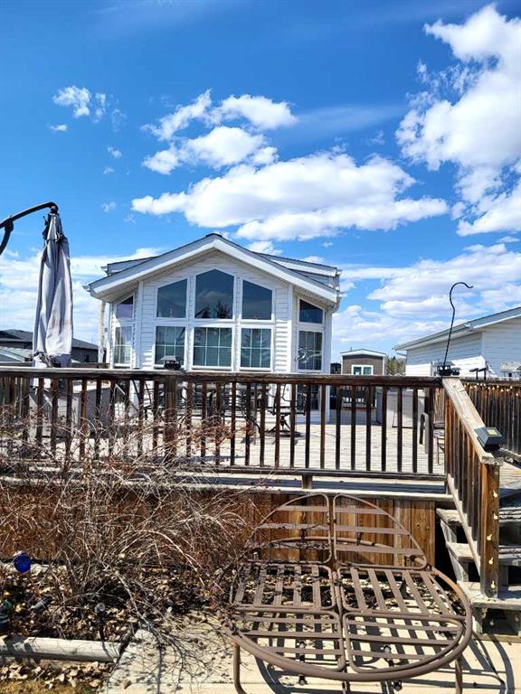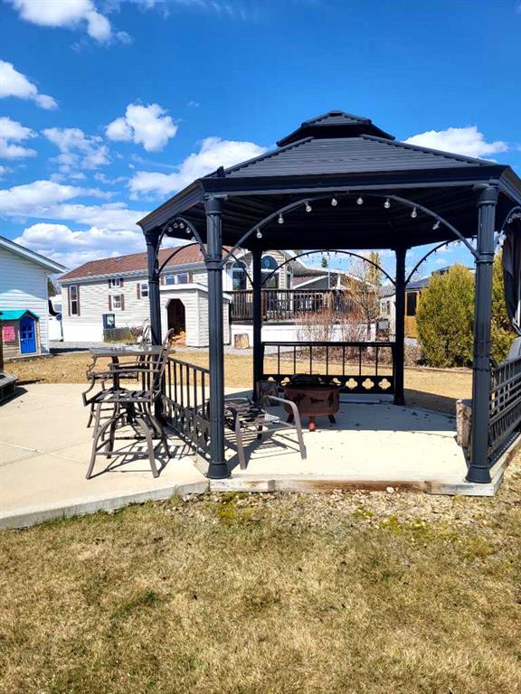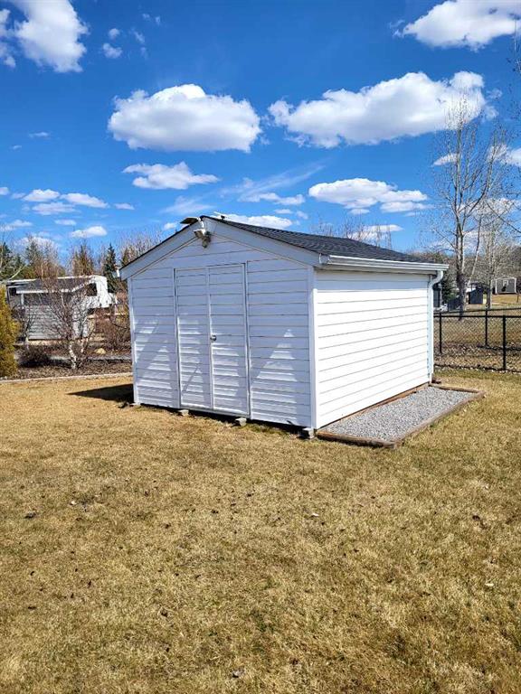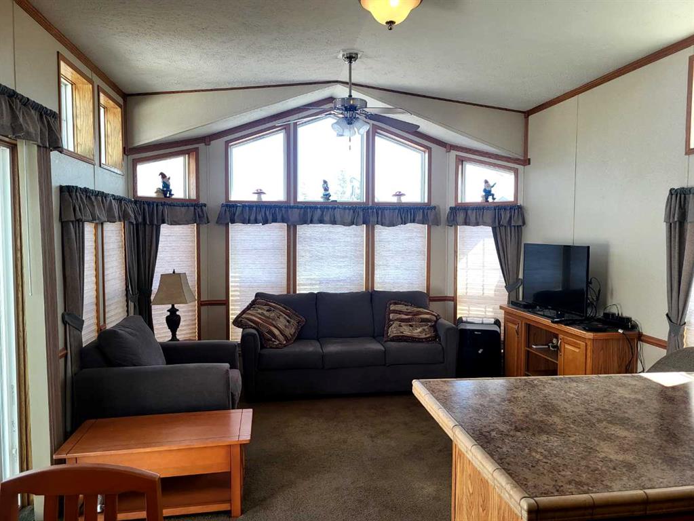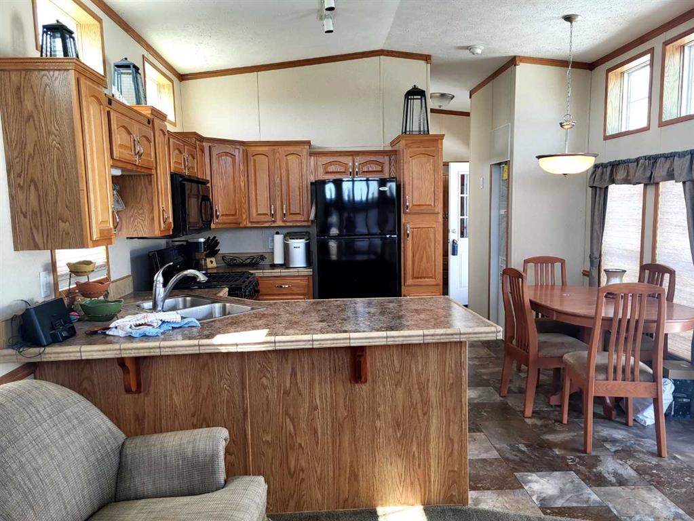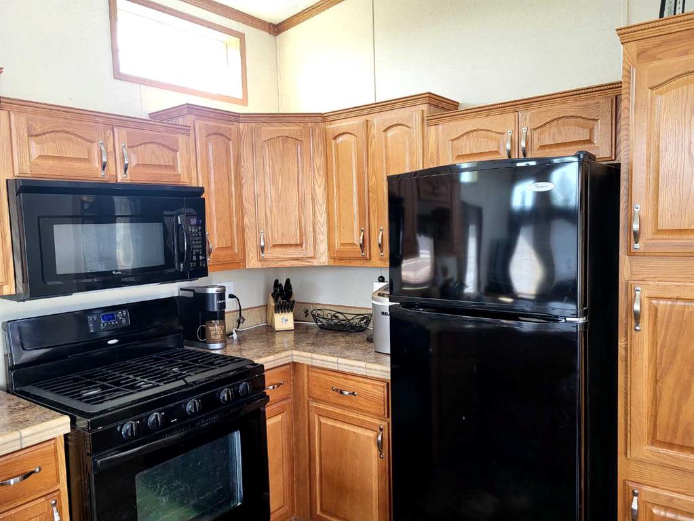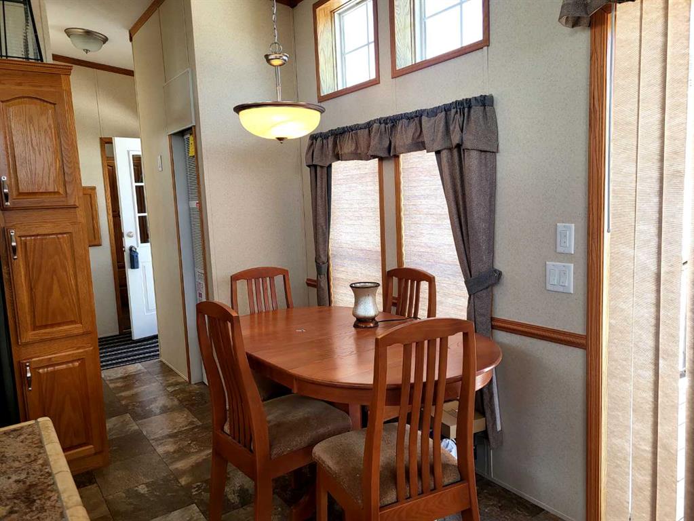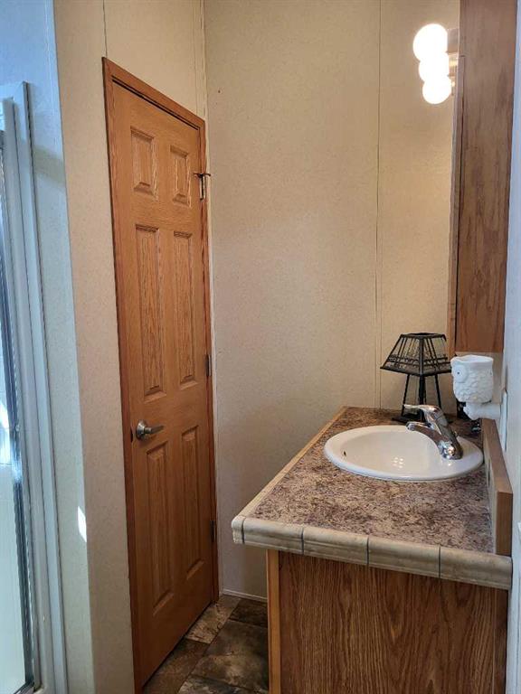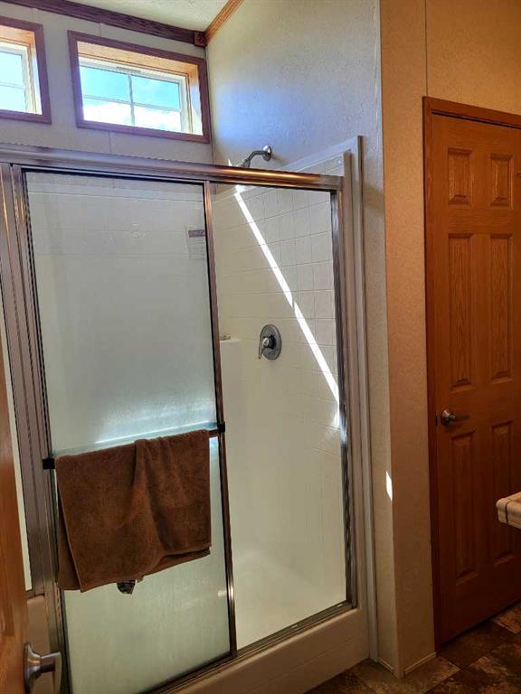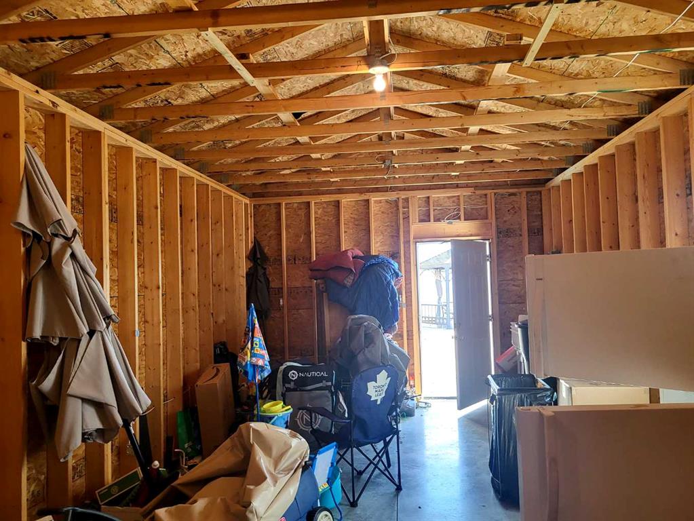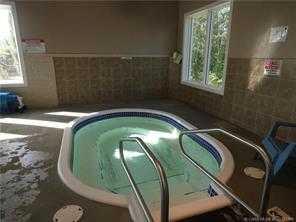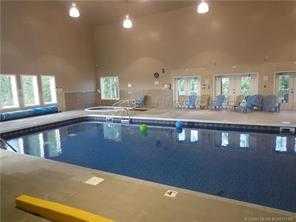166A, 10042 Township Road 422
Rural Ponoka County T0C2J0
MLS® Number: A2214150
$ 250,000
1
BEDROOMS
1 + 0
BATHROOMS
464
SQUARE FEET
2012
YEAR BUILT
Enjoy resort-style living at beautiful Raymond Shores RV Resort on Gull Lake! This well-maintained park model home offers comfortable and potential year-round living with a spacious layout, featuring 1 bedroom and 1 full bathroom. Plus a single car garage! Great space with the opportunity to finish the garage to your needs. It could be a Bunkie for additional space for company or family. It can also be both with a smaller garage space for your toys and a bunkie. The options are there. Nestled just a short walk from the lake, this home is perfectly positioned to take full advantage of everything the resort has to offer. Whether you’re seeking a weekend getaway or a more permanent lifestyle, this property has it all. Resort Features Include: A Private gated community with security, access to a modern clubhouse with an Indoor pool and gym, meeting facilities for gatherings and events. With 2 marinas, easy access to boating, fishing, and outdoor recreation. This beautifully maintained park has open spaces and walking trails. Spend your days on the water, relax by the fire in the evenings, and enjoy a true sense of community in one of Alberta’s premier lakefront resorts. Don’t miss this opportunity to own your piece of paradise on Gull Lake!
| COMMUNITY | Raymond Shores |
| PROPERTY TYPE | Recreational |
| BUILDING TYPE | Other |
| STYLE | Park Model |
| YEAR BUILT | 2012 |
| SQUARE FOOTAGE | 464 |
| BEDROOMS | 1 |
| BATHROOMS | 1.00 |
| BASEMENT | None |
| AMENITIES | |
| APPLIANCES | Central Air Conditioner, Gas Stove, Microwave Hood Fan, Refrigerator, Washer/Dryer Stacked, Window Coverings |
| COOLING | Central Air |
| FIREPLACE | N/A |
| FLOORING | Carpet, Linoleum |
| HEATING | Forced Air, Propane |
| LAUNDRY | In Unit |
| LOT FEATURES | Back Yard, Backs on to Park/Green Space, Gazebo |
| PARKING | Gravel Driveway, Plug-In, Single Garage Detached |
| RESTRICTIONS | Pets Allowed |
| ROOF | Asphalt Shingle |
| TITLE | Fee Simple |
| BROKER | Royal Lepage Network Realty Corp. |
| ROOMS | DIMENSIONS (m) | LEVEL |
|---|---|---|
| Living Room | 12`10" x 12`0" | Main |
| Kitchen With Eating Area | 10`0" x 12`10" | Main |
| 3pc Bathroom | Main | |
| Bedroom - Primary | 12`10" x 10`0" | Main |






