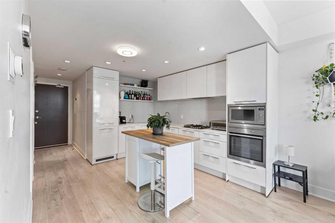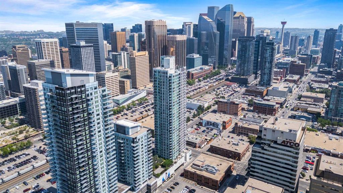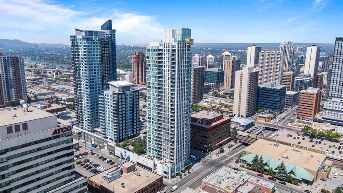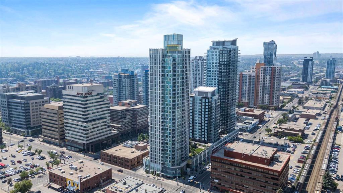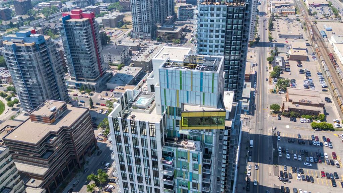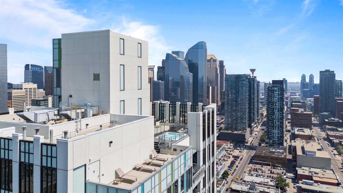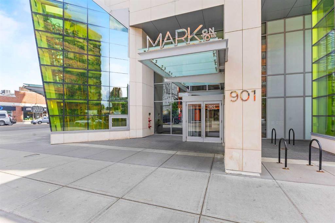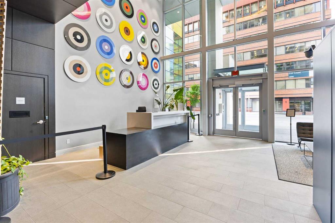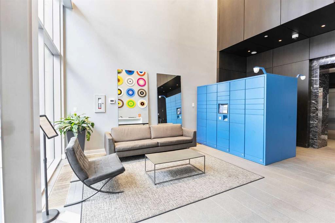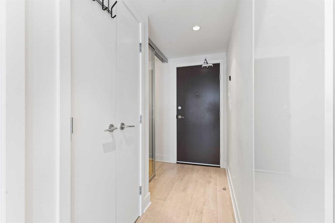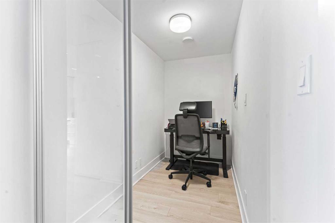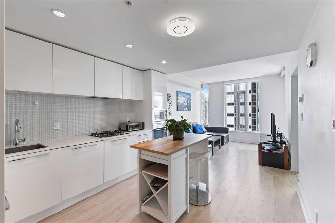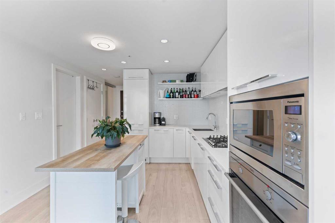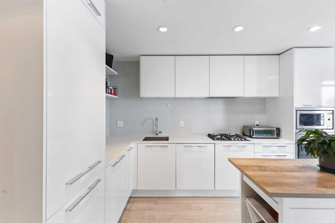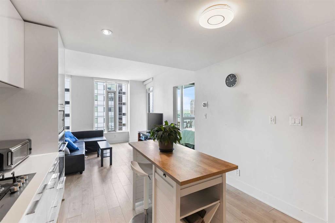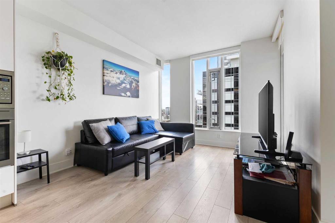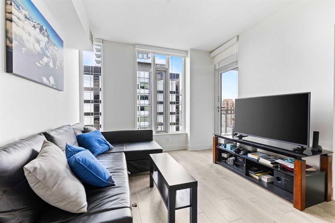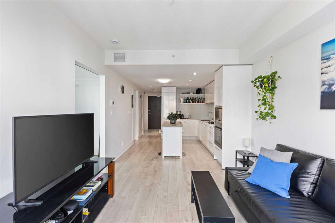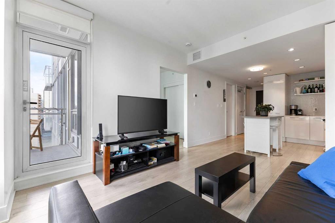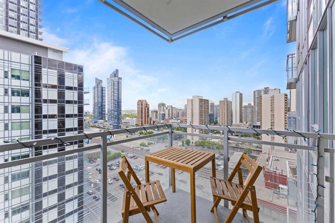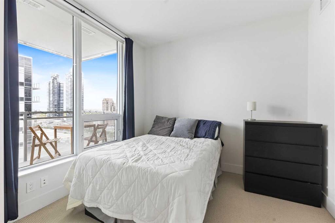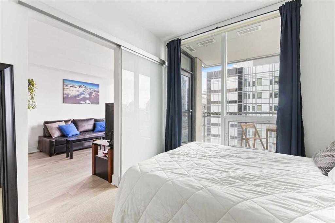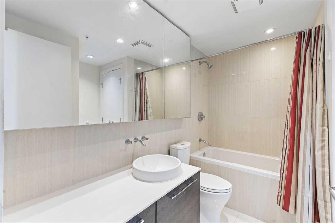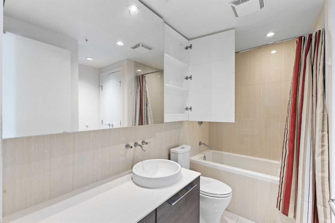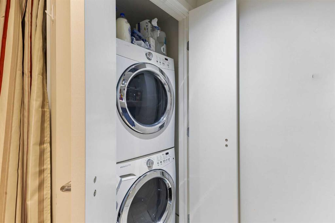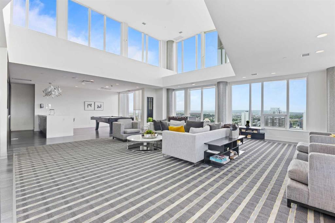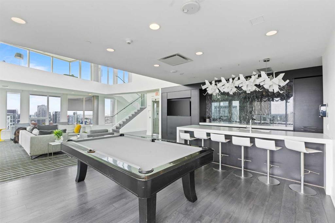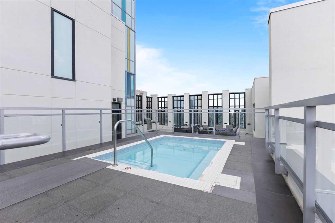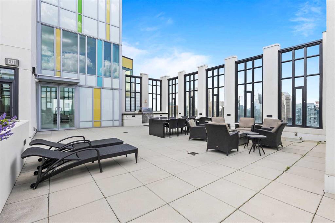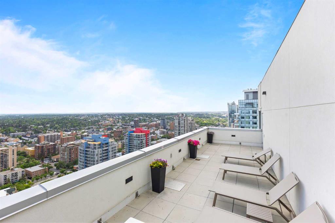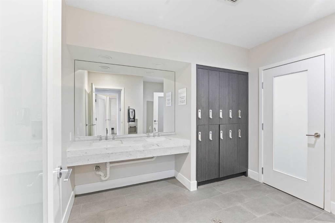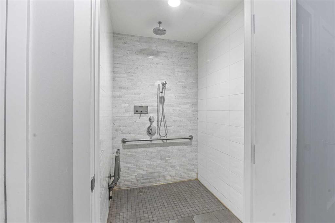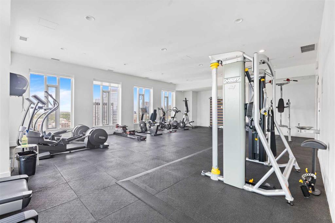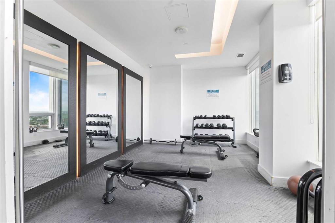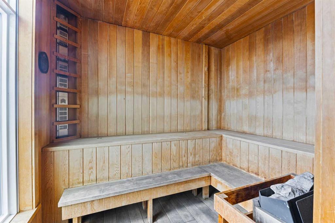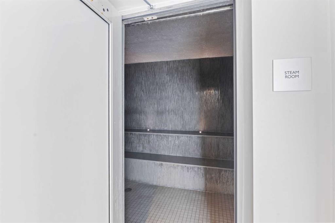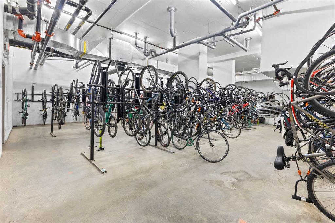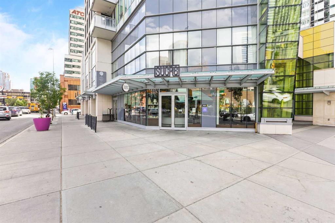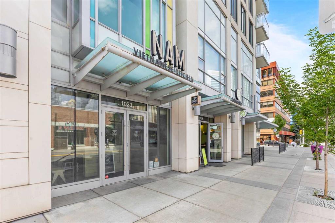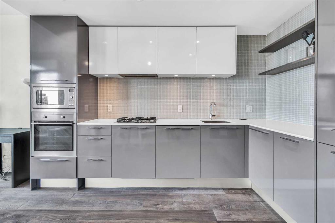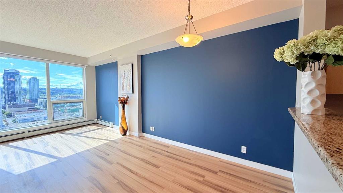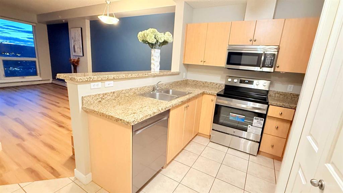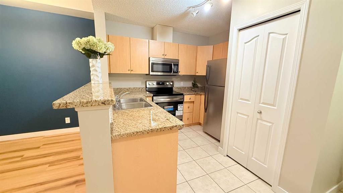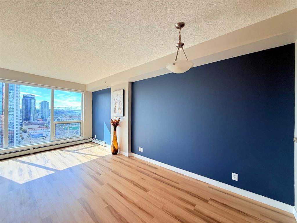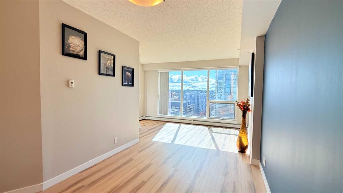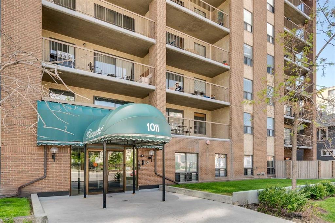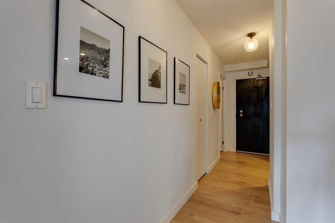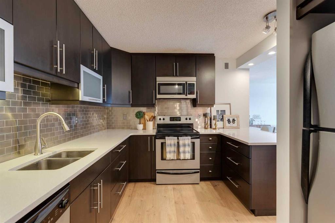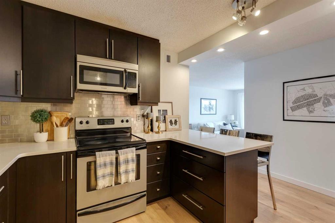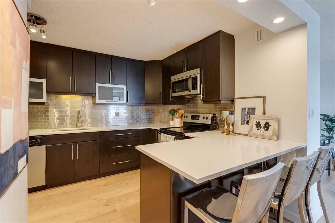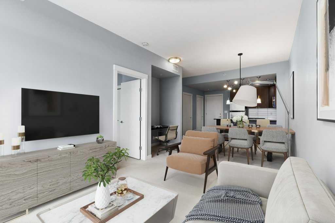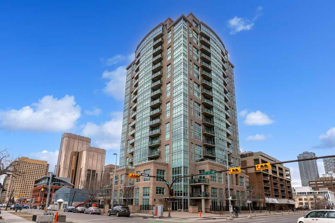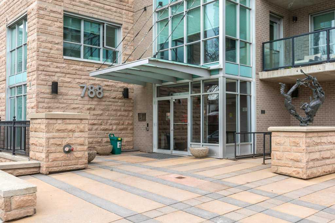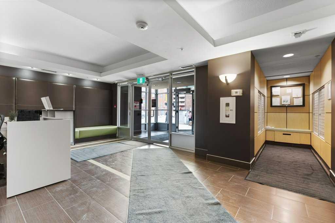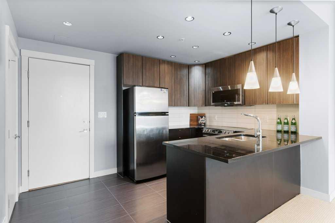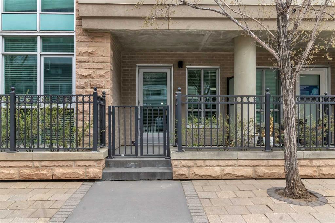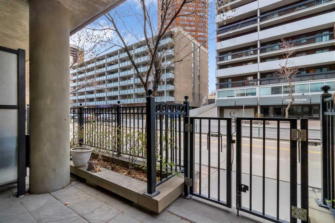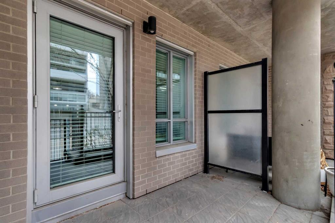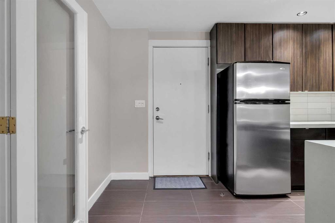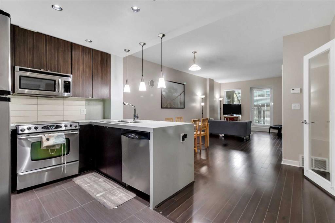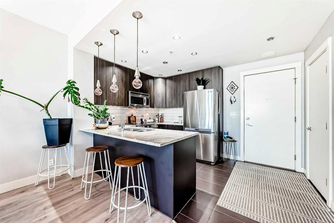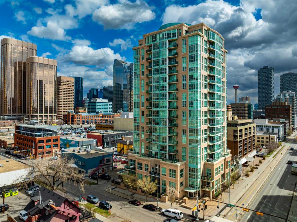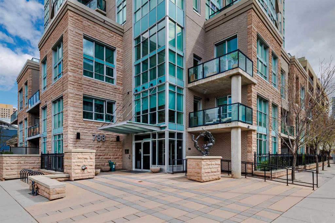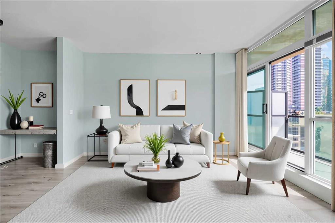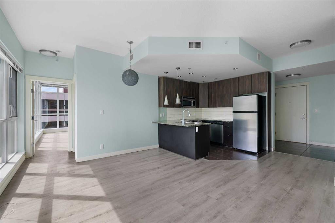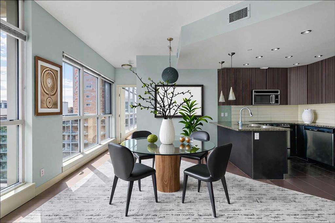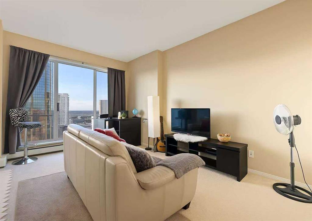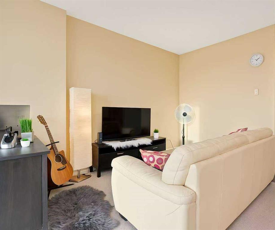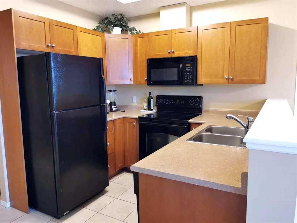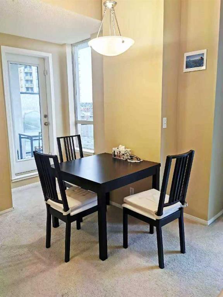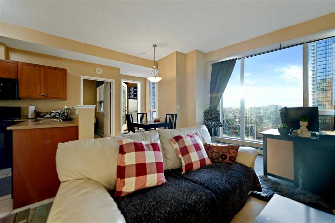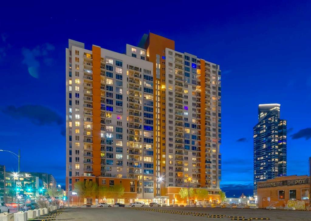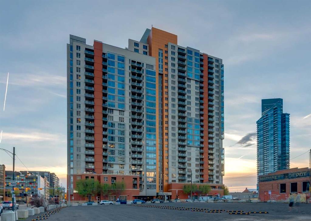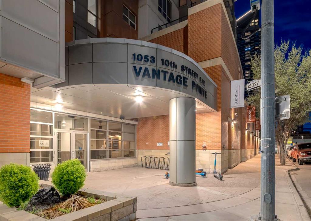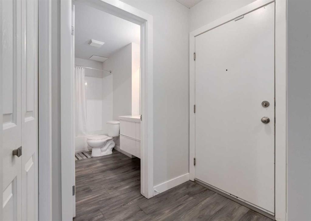1603, 901 10 Avenue SW
Calgary T2R 0B5
MLS® Number: A2229417
$ 314,900
1
BEDROOMS
1 + 0
BATHROOMS
536
SQUARE FEET
2016
YEAR BUILT
Welcome to The Mark on 10th, where style, comfort, and location converge in this MODERN 1 BEDROOM + DEN UNIT with SWEEPING DOWNTOWN VIEWS. Whether you're a first-time buyer, a busy professional, or an investor looking for a turnkey rental, this elevated 16th-floor home delivers on every front. Step inside and you're immediately struck by NATURAL LIGHT pouring through floor-to-ceiling windows, enhanced by the open-concept layout and CONTEMPORARY FINISHES throughout. The kitchen is outfitted with stylish WHITE CABINETRY, QUARTZ COUNTERTOPS, a movable KITCHEN ISLAND, and a full suite of BUILT-IN APPLIANCES—including a GAS COOKTOP, BUILT-IN OVEN, FRIDGE, DISHWASHER, and a STACKED WASHER & DRYER tucked neatly away. Enjoy the comfort of CENTRAL AIR CONDITIONING year-round. Step out onto your BALCONY and take in CITY VIEWS. This is more than just a condo—it's a lifestyle. Residents of The Mark on 10th enjoy FULL-SERVICE CONCIERGE, a stunning ROOFTOP TERRACE with HOT TUB perched on the TOP FLOOR, a state-of-the-art FITNESS CENTRE, both STEAM and INFRARED SAUNAS, and an expansive TWO-FLOOR SOCIAL LOUNGE complete with POOL TABLE, MEDIA CENTRE, WET BAR, and a SKY-HIGH LOFT with KILLER VIEWS. Outdoor spaces also include a BBQ AREA, GAS FIREPIT, DINING TABLES, and a SUN TANNING SECTION—perfect for enjoying Calgary’s best days. Beyond amenities, The Mark on 10th offers ENHANCED SECURITY FEATURES for peace of mind: CONCIERGE and SECURITY, a SECONDARY GATED ENTRY for residential parking, SECURITY CAMERAS, ANTI-PRY GUARDS on all access doors, and GARAGE KEY ACCESS for secure stair entry. Located just steps from SAFEWAY, TRENDY RESTAURANTS, CAFÉS, SHOPS, and the C-TRAIN, this is INNER CITY LIVING at its finest. The unit also includes TITLED UNDERGROUND PARKING and a DEDICATED STORAGE LOCKER on Level 2. Currently TENANT-OCCUPIED - the building allows for both LONG-TERM and SHORT-TERM RENTALS (30 days or more), offering flexibility for investors or future owners. Don't miss your chance to own in one of Calgary’s most sought-after buildings in the heart of the Beltline.
| COMMUNITY | Beltline |
| PROPERTY TYPE | Apartment |
| BUILDING TYPE | High Rise (5+ stories) |
| STYLE | Single Level Unit |
| YEAR BUILT | 2016 |
| SQUARE FOOTAGE | 536 |
| BEDROOMS | 1 |
| BATHROOMS | 1.00 |
| BASEMENT | None |
| AMENITIES | |
| APPLIANCES | Built-In Oven, Built-In Refrigerator, Dishwasher, Dryer, Gas Cooktop, Microwave, Washer |
| COOLING | Central Air |
| FIREPLACE | N/A |
| FLOORING | Carpet, Ceramic Tile, Laminate |
| HEATING | Forced Air, Natural Gas |
| LAUNDRY | In Unit |
| LOT FEATURES | |
| PARKING | Insulated, Parkade, Secured, Titled, Underground |
| RESTRICTIONS | Pet Restrictions or Board approval Required |
| ROOF | Tar/Gravel |
| TITLE | Fee Simple |
| BROKER | Real Broker |
| ROOMS | DIMENSIONS (m) | LEVEL |
|---|---|---|
| Living Room | 10`10" x 11`10" | Main |
| Kitchen | 10`10" x 14`4" | Main |
| Office | 8`5" x 4`11" | Main |
| Bedroom | 9`1" x 9`11" | Main |
| 4pc Bathroom | 9`3" x 8`6" | Main |

