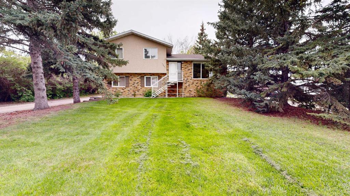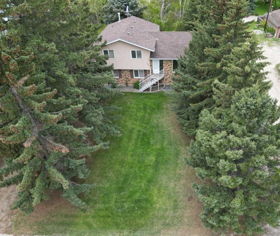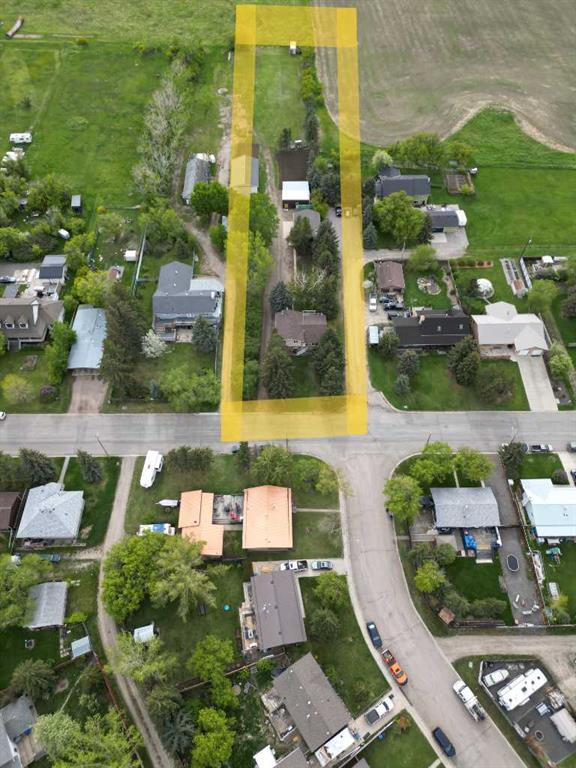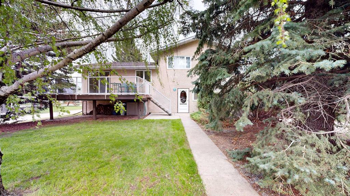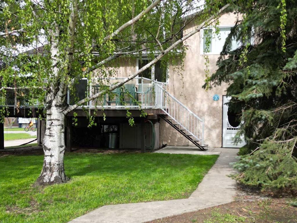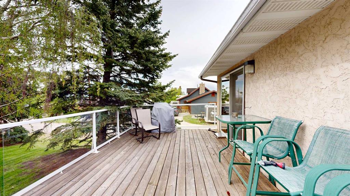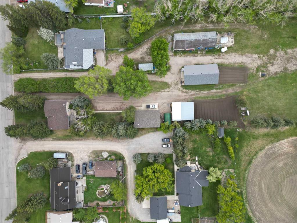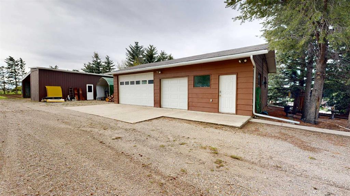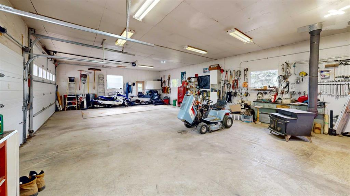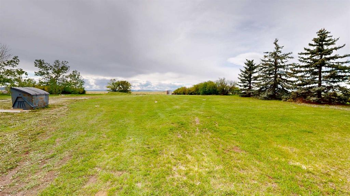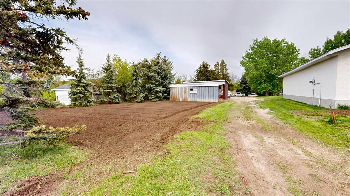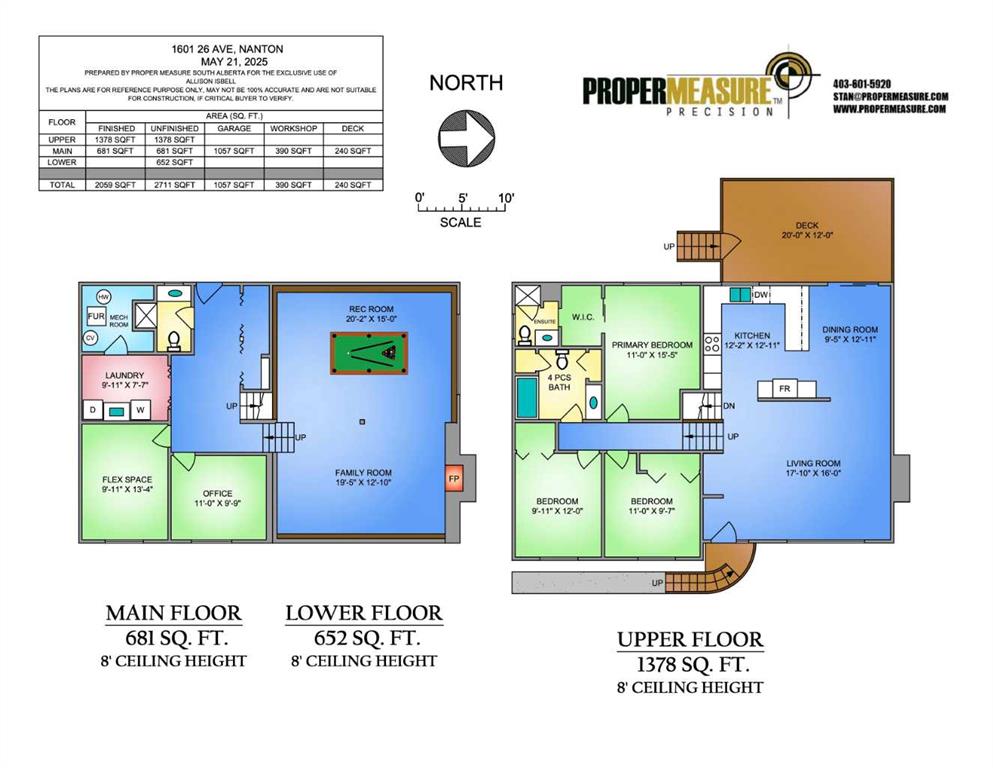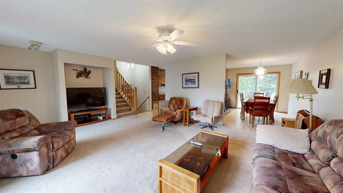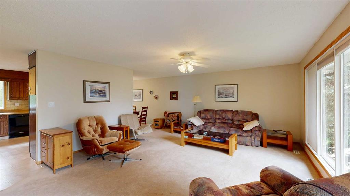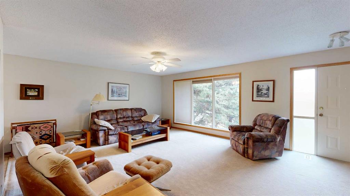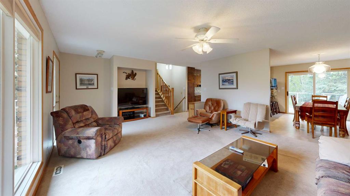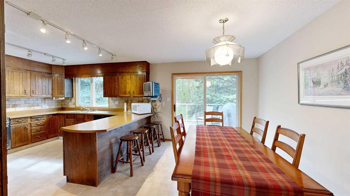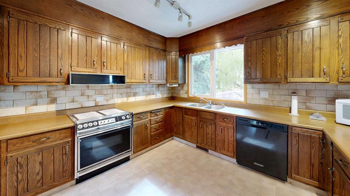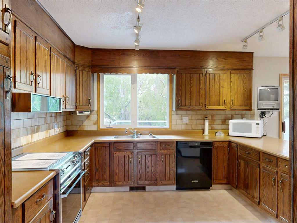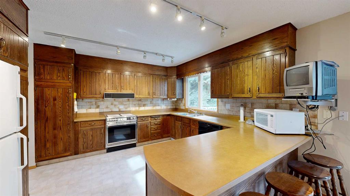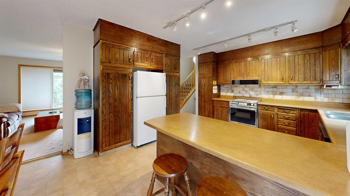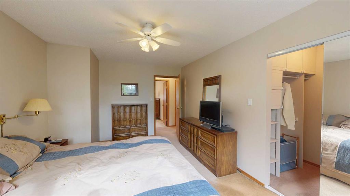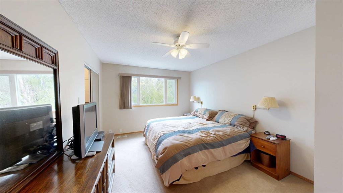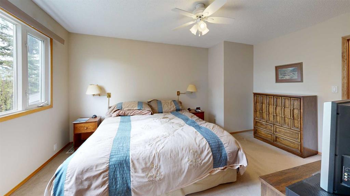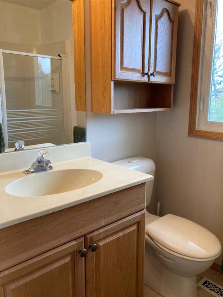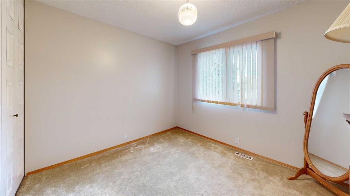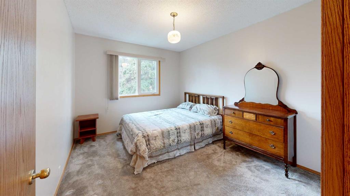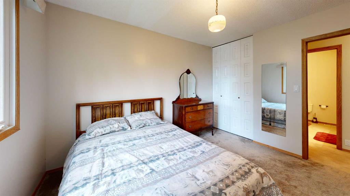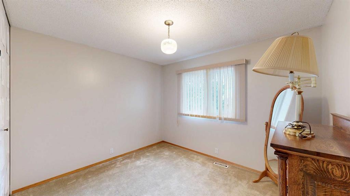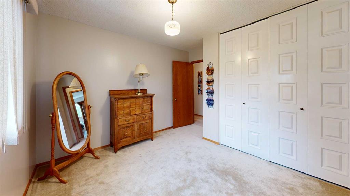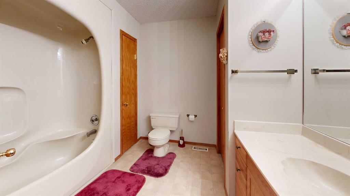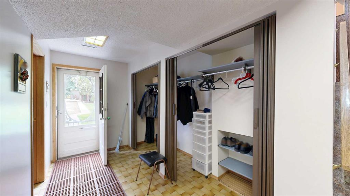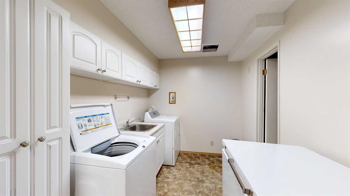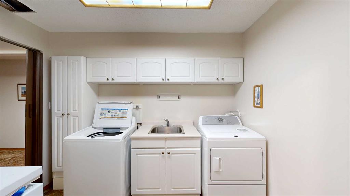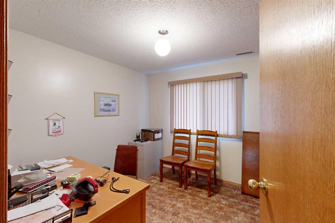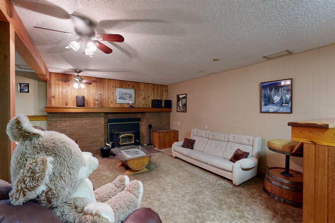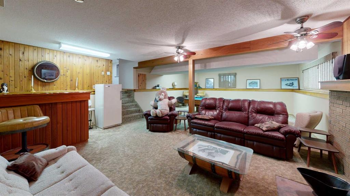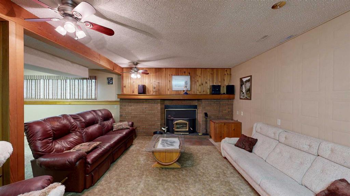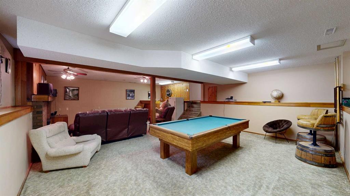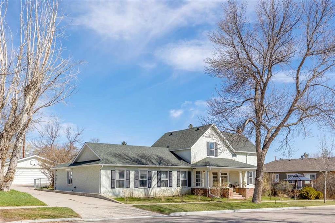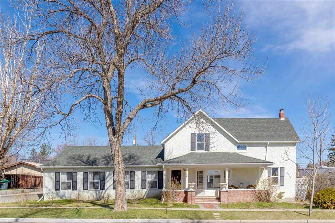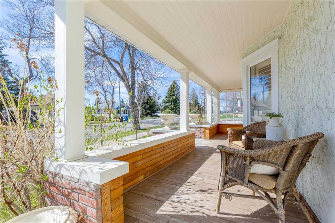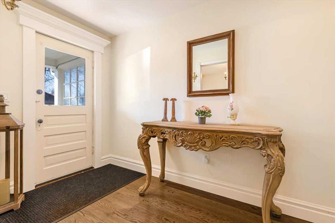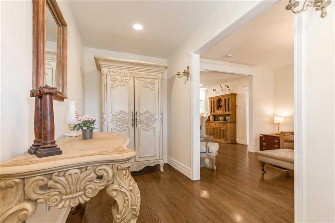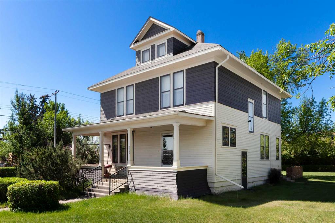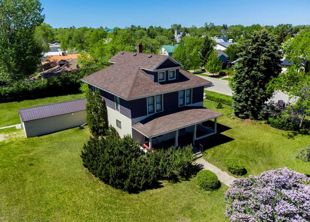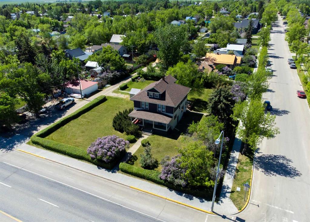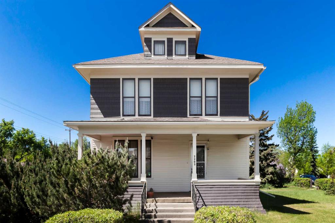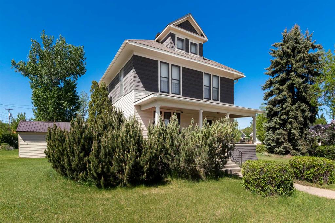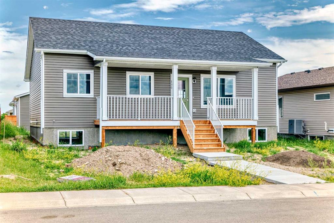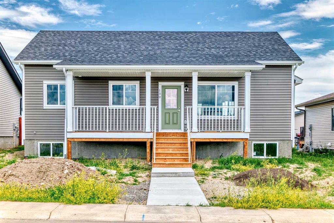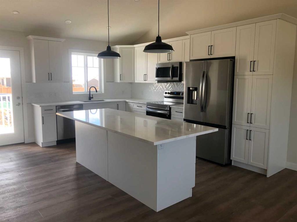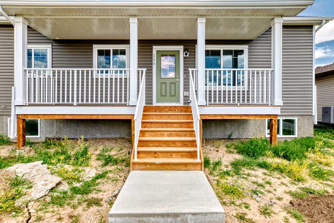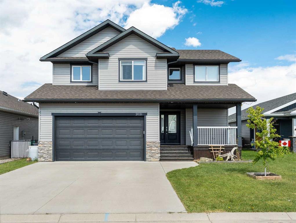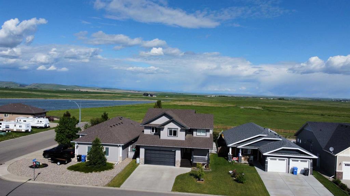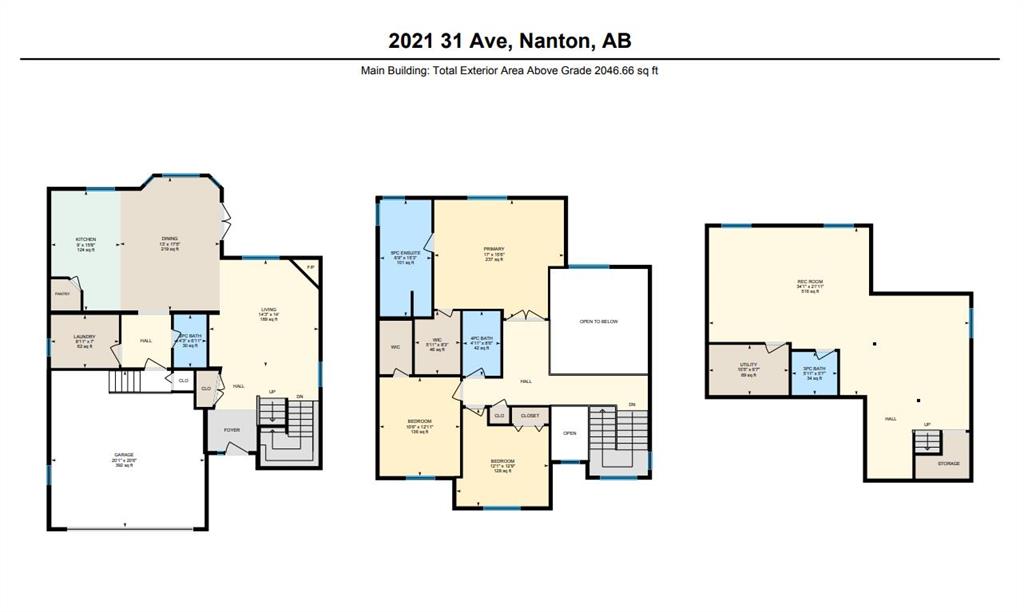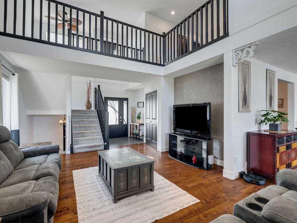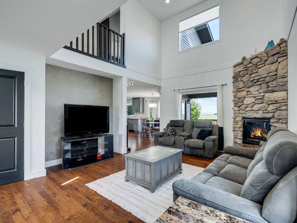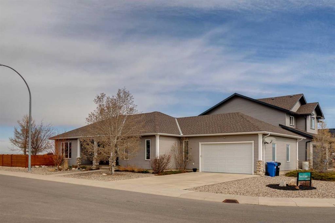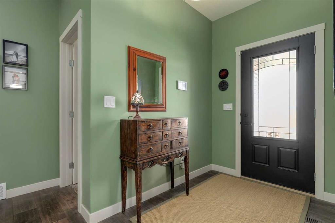$ 619,000
3
BEDROOMS
3 + 0
BATHROOMS
2,059
SQUARE FEET
1980
YEAR BUILT
Nestled on 1.06 (70' x 660") beautifully treed acres in the charming Town of Nanton, this meticulously maintained one-owner property offers a rare blend of space, comfort, and functionality. The 2,059 sq.ft. home features a versatile 4-level split design with one additional fully developed level, providing abundant room for family living, entertaining, and storage. Inside, the home showcases a warm and inviting atmosphere with a wood stove insert, updated windows, a spacious laundry and back entrance, and a functional floor plan that includes a wet bar and pool table. Step outside to a 26' x 40' detached garage with 220 power, a separate electrical service, and wood stove heat—ideal for mechanics, hobbyists, or extra storage. The garage also features one 8' and one 10' overhead door for added accessibility. Additional outbuildings include a 13' x 30' workshop and a 22' x 30' covered parking area. The private yard is a true retreat, with mature trees, oversized garden area, underground irrigation, and a large deck perfect for enjoying peaceful evenings. Shingles were replaced three years ago, and the entire property reflects pride of ownership—ready to welcome its next owner.
| COMMUNITY | |
| PROPERTY TYPE | Detached |
| BUILDING TYPE | House |
| STYLE | 4 Level Split, Acreage with Residence |
| YEAR BUILT | 1980 |
| SQUARE FOOTAGE | 2,059 |
| BEDROOMS | 3 |
| BATHROOMS | 3.00 |
| BASEMENT | Finished, Full |
| AMENITIES | |
| APPLIANCES | Central Air Conditioner, Dishwasher, Dryer, Electric Stove, Garage Control(s), Stove(s), Washer, Water Softener, Window Coverings |
| COOLING | Central Air |
| FIREPLACE | Brick Facing, Family Room, Insert, Wood Burning |
| FLOORING | Carpet, Linoleum |
| HEATING | Fireplace Insert, Forced Air, Natural Gas |
| LAUNDRY | Laundry Room |
| LOT FEATURES | Back Yard, Front Yard, Lawn, Level, No Neighbours Behind, Rectangular Lot |
| PARKING | Off Street, RV Access/Parking, Triple Garage Detached |
| RESTRICTIONS | None Known |
| ROOF | Asphalt Shingle |
| TITLE | Fee Simple |
| BROKER | Lively Realty Ltd. |
| ROOMS | DIMENSIONS (m) | LEVEL |
|---|---|---|
| Family Room | 19`5" x 12`10" | Lower |
| Game Room | 20`2" x 15`0" | Lower |
| Laundry | 9`11" x 7`7" | Main |
| Flex Space | 9`11" x 13`4" | Main |
| Office | 11`0" x 9`9" | Main |
| 3pc Bathroom | Main | |
| Furnace/Utility Room | 5`10" x 7`8" | Main |
| Walk-In Closet | 4`7" x 7`0" | Upper |
| Living Room | 17`10" x 16`0" | Upper |
| Dining Room | 9`5" x 12`11" | Upper |
| Kitchen | 12`2" x 12`11" | Upper |
| Bedroom - Primary | 11`0" x 15`5" | Upper |
| 3pc Ensuite bath | Upper | |
| 4pc Bathroom | Upper | |
| Bedroom | 9`11" x 12`0" | Upper |
| Bedroom | 11`0" x 9`7" | Upper |

