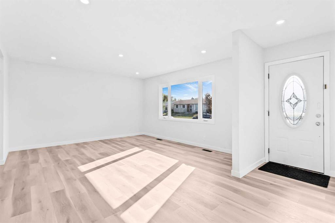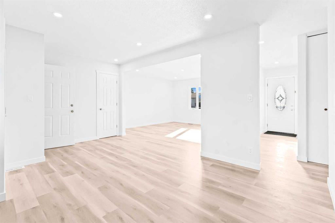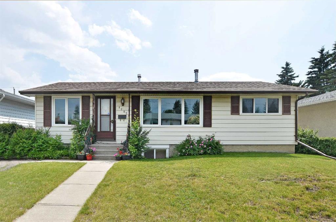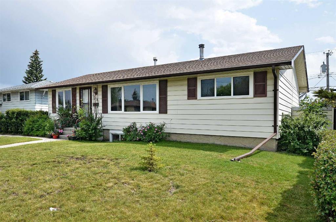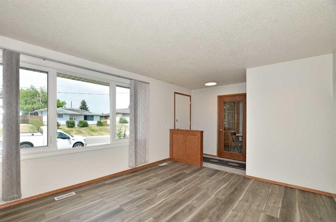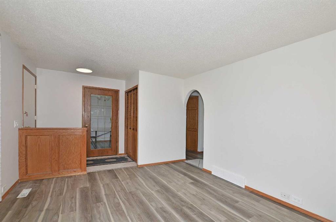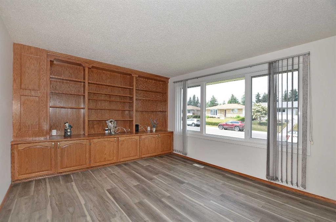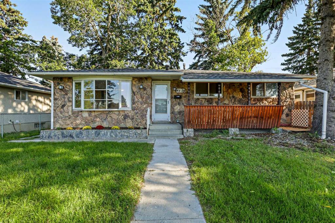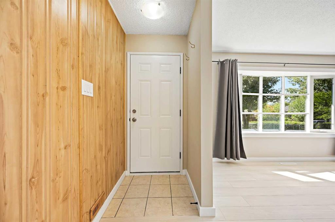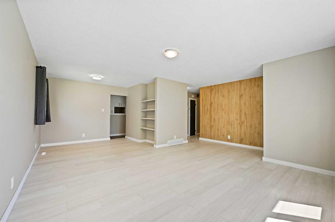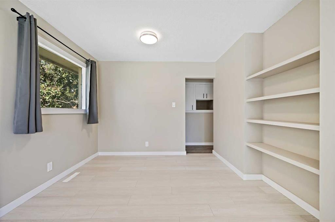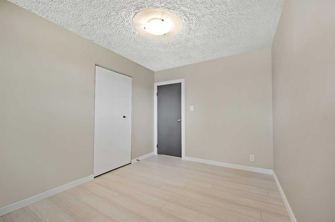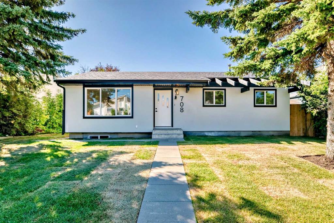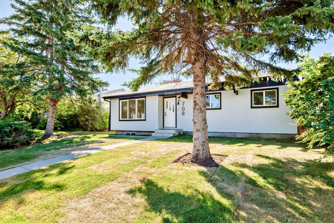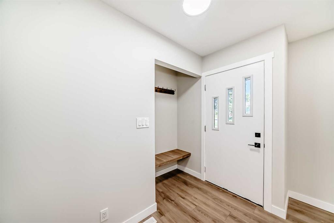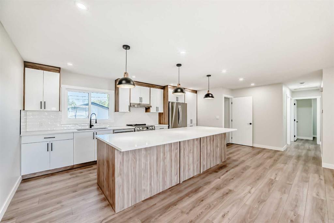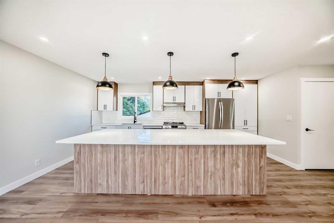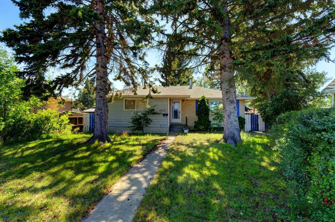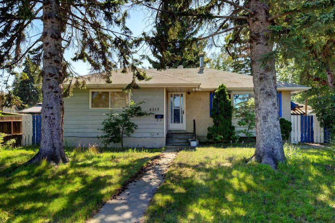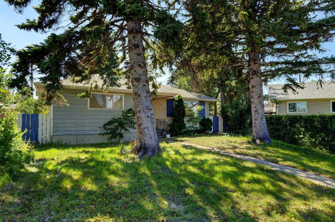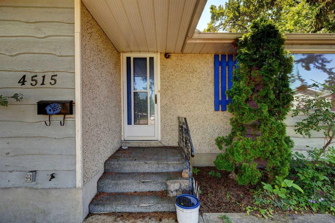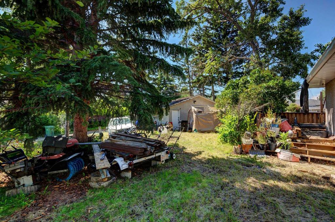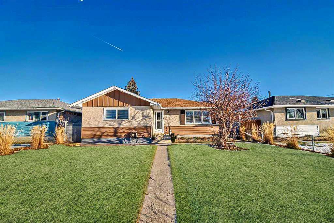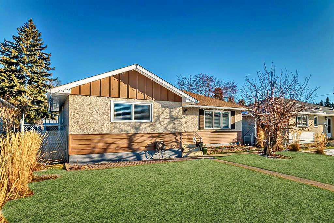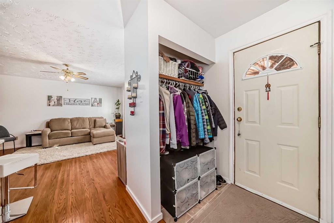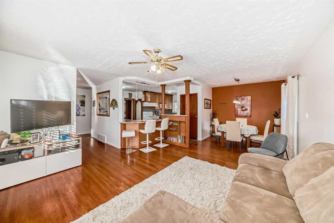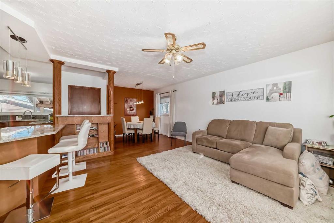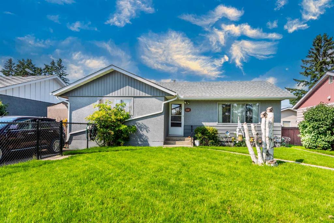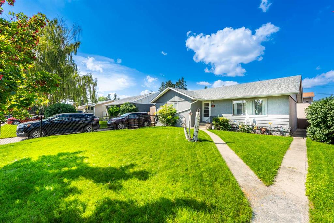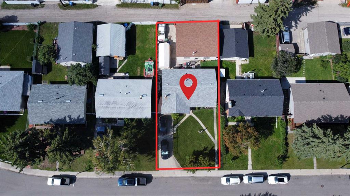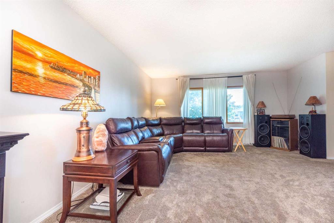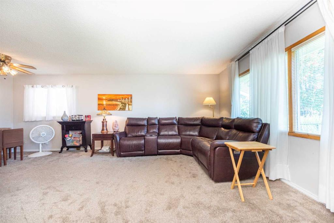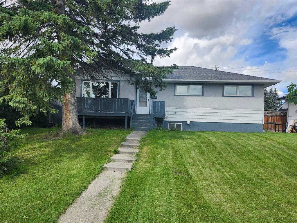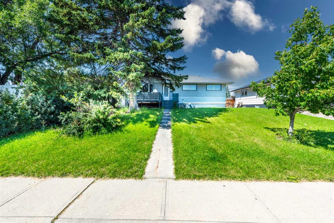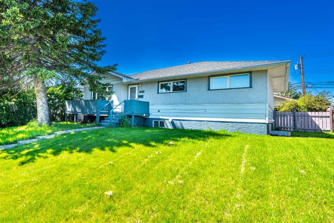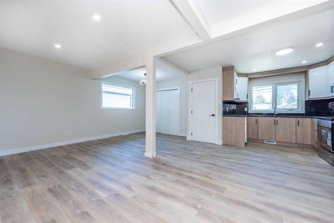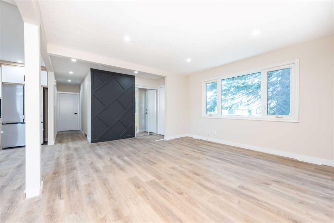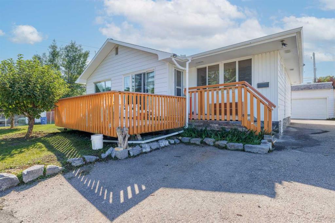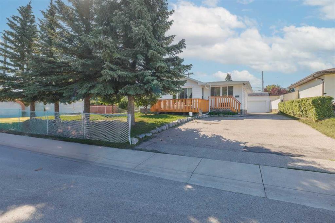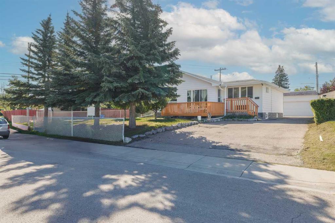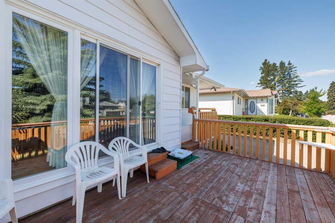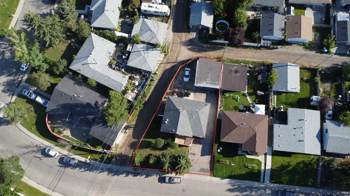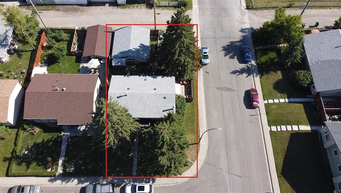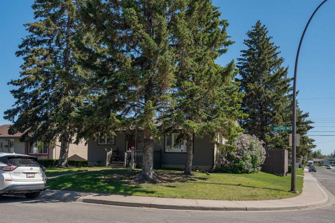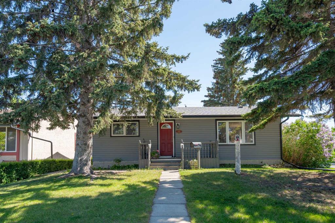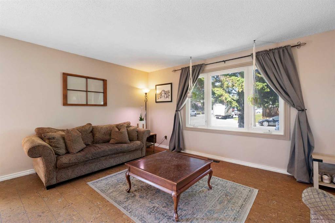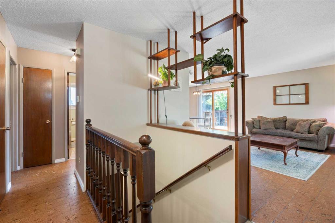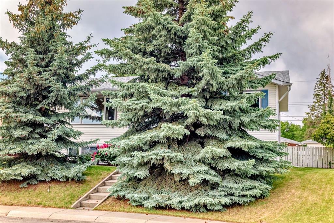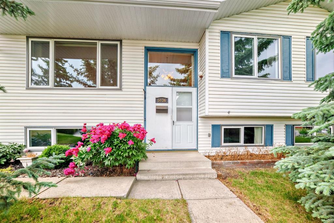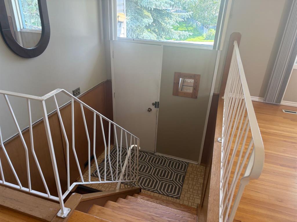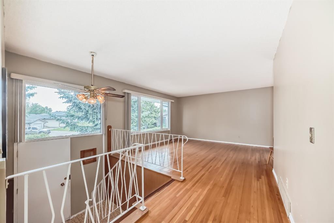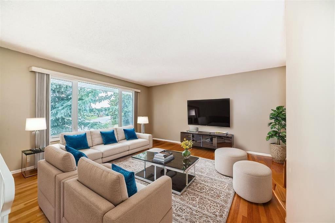16 Marwood Circle NE
Calgary T2A 2R6
MLS® Number: A2252186
$ 597,500
5
BEDROOMS
3 + 0
BATHROOMS
1,146
SQUARE FEET
1970
YEAR BUILT
FULLY RENOVATED | 5 BEDS 3 FULL BATHS | BASEMENT WITH SEPERATE ENTRANCE, KITCHEN and OWN LAUNDRY SET | NEWER WINDOWS | NEWER ROOF | NEWER FURNACE. Welcome to this spacious and versatile family home nestled in the heart of Marlborough! Located at 16 Marwood Circle NE, this charming bungalow offers 5-bedroom, 3-bathroom sit on a generous lot of 5489 sqft. It has been fully renovated and updated: luxury vinyl plank flooring throughout the house, stylist kitchen cabinets with ample space, stainless steel appliances including electric stove, range hood, refrigerator. There are 2 sets of laundry on the main floor and basement suite offers convenience for extended family or living up renting down. The main floor features a bright and functional layout with a welcoming living room, a cozy dining area, and a kitchen ready for your personal touch. The main floor completes with 3 bedroom, with the primary with a 3pc ensuite for added convenience. The basement has another 2 good sized bedrooms with separate kitchen, family room, a full washroom and separate laundry. Outside enjoy the large backyard perfect for entertaining and gardening. With easy access to schools, parks, shopping, and transit, 16 Marwood Circle NE is more than just a house—it’s a smart move and a warm place to call home.
| COMMUNITY | Marlborough |
| PROPERTY TYPE | Detached |
| BUILDING TYPE | House |
| STYLE | Bungalow |
| YEAR BUILT | 1970 |
| SQUARE FOOTAGE | 1,146 |
| BEDROOMS | 5 |
| BATHROOMS | 3.00 |
| BASEMENT | Finished, Full |
| AMENITIES | |
| APPLIANCES | Dishwasher, Dryer, Electric Stove, Refrigerator, Washer |
| COOLING | None |
| FIREPLACE | N/A |
| FLOORING | Vinyl Plank |
| HEATING | Forced Air |
| LAUNDRY | In Basement, Main Level, Multiple Locations |
| LOT FEATURES | Backs on to Park/Green Space, Garden, Lawn, Many Trees, No Neighbours Behind, Rectangular Lot |
| PARKING | Off Street |
| RESTRICTIONS | None Known |
| ROOF | Asphalt Shingle |
| TITLE | Fee Simple |
| BROKER | CIR Realty |
| ROOMS | DIMENSIONS (m) | LEVEL |
|---|---|---|
| 3pc Bathroom | 7`0" x 4`11" | Basement |
| Bedroom | 12`7" x 8`8" | Basement |
| Bedroom | 12`9" x 11`11" | Basement |
| 3pc Ensuite bath | 4`6" x 4`11" | Main |
| 4pc Bathroom | 8`2" x 4`11" | Main |
| Bedroom | 10`3" x 9`0" | Main |
| Bedroom | 10`3" x 8`3" | Main |
| Bedroom - Primary | 13`3" x 11`1" | Main |




