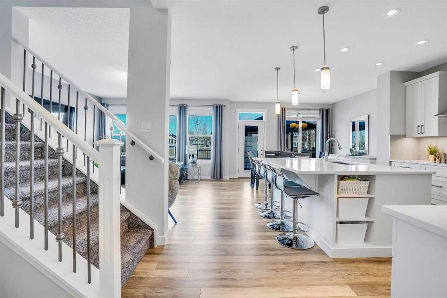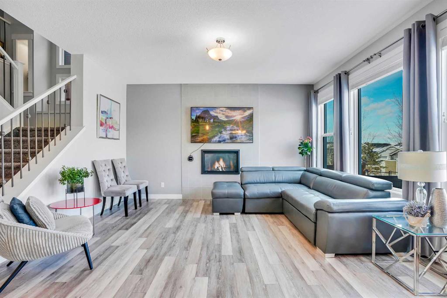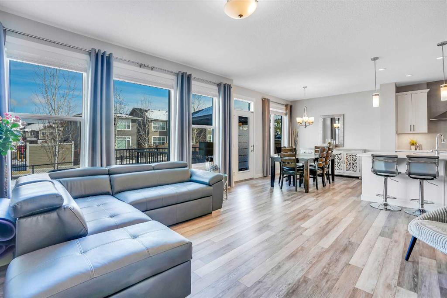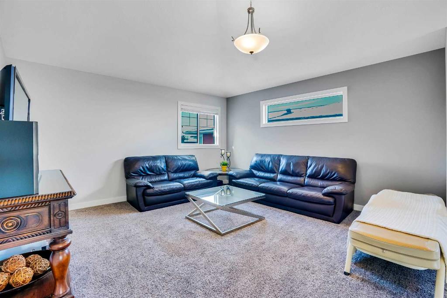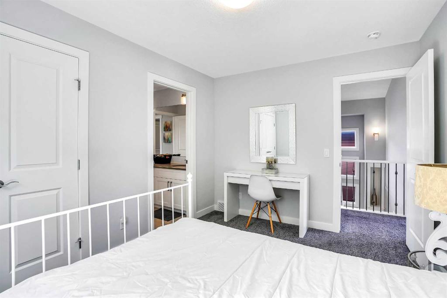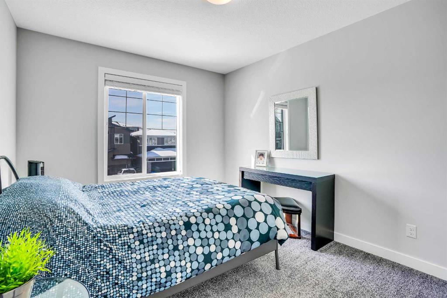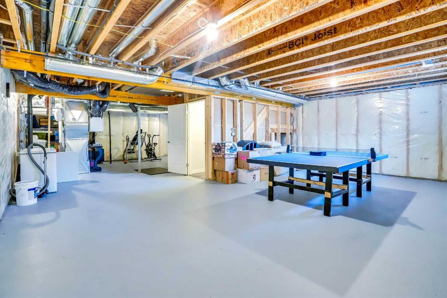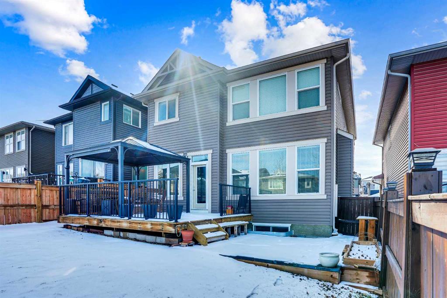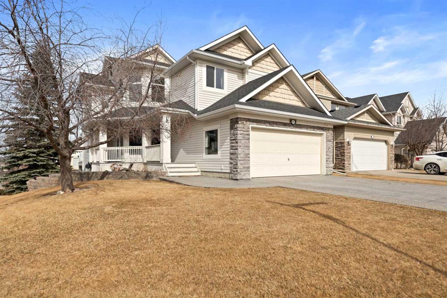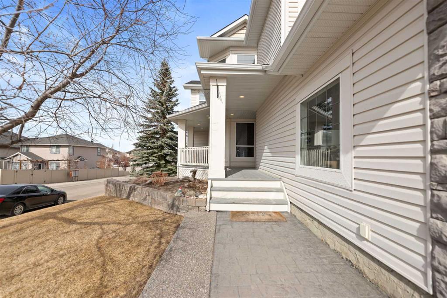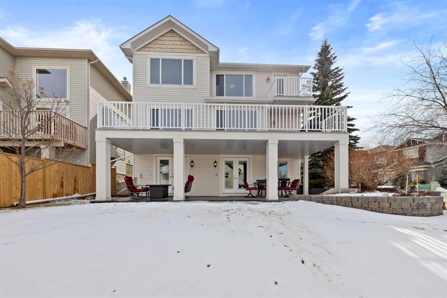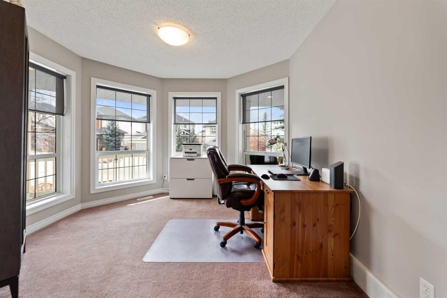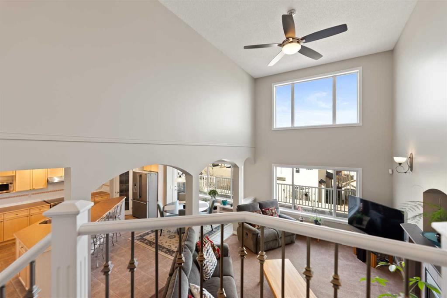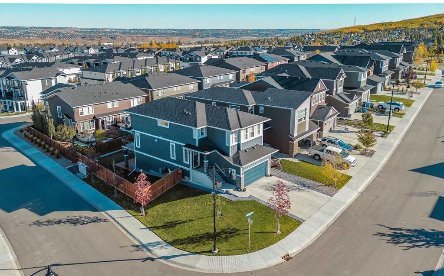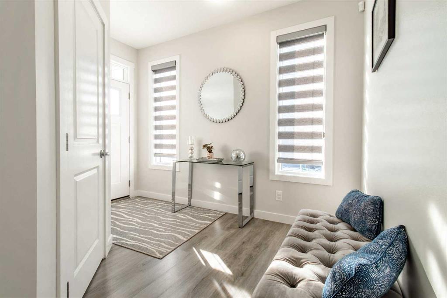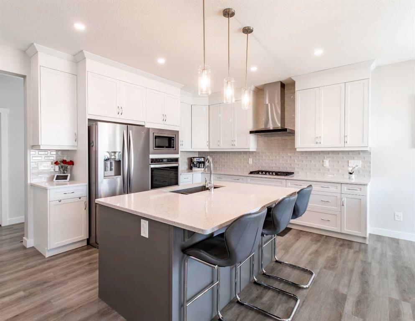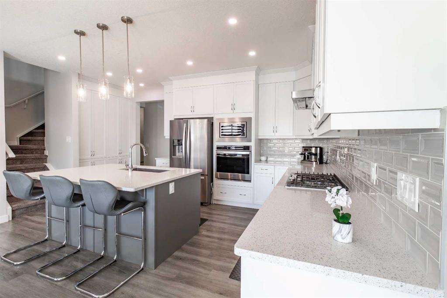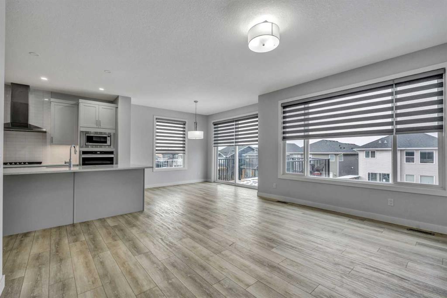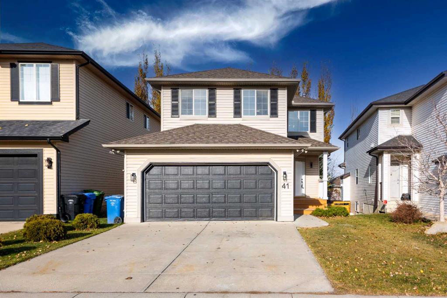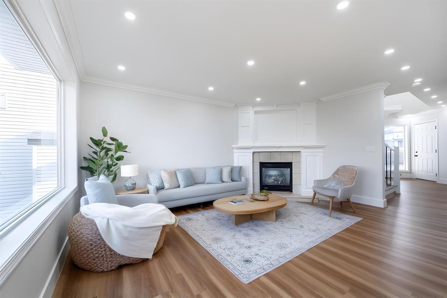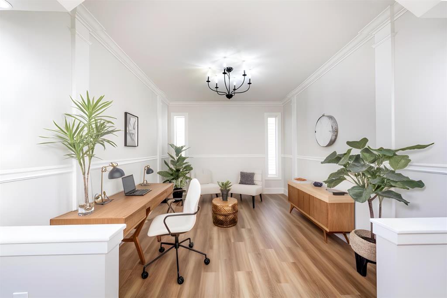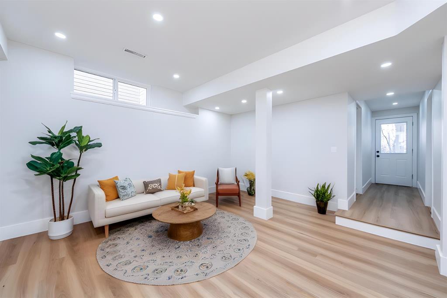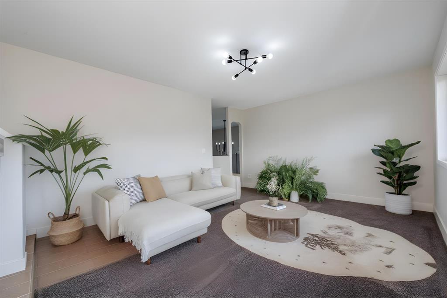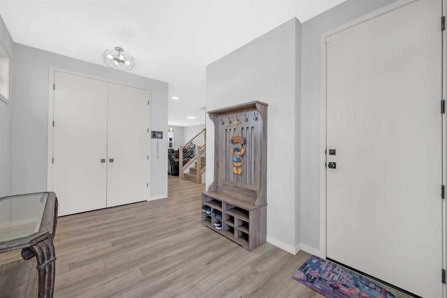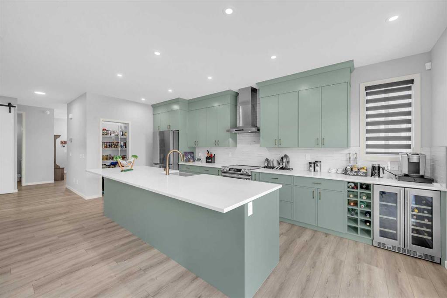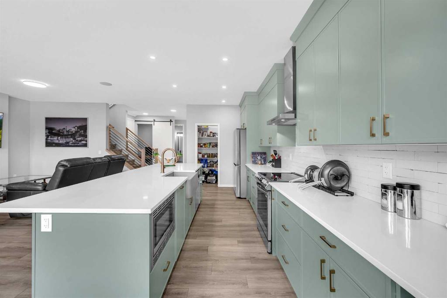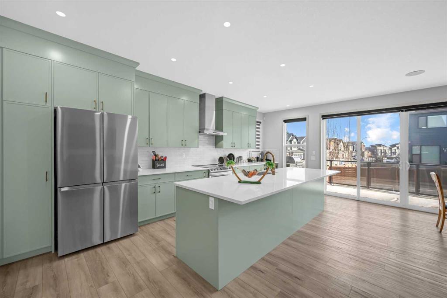16 Crestbrook Way SW
Calgary T3B 6G3
MLS® Number: A2208499
$ 959,000
4
BEDROOMS
2 + 1
BATHROOMS
2,562
SQUARE FEET
2018
YEAR BUILT
This large 2 storey family home boasts over 2500sf above grade and backs onto a greenbelt/walking pathway! In show home condition, enter to a very spacious foyer which leads past the enclosed den to the rear great room, dining area and gourmet kitchen. Note the gigantic kitchen island-perfect for entertaining! The upper floor boasts 4 bedrooms, laundry, PLUS, a large bonus room! The lower level is unfinished, waiting your personal touches. This is an amazing location with in walking distance to the Crestmont community clubhouse, commercial plaza and vast walking paths! Enjoy very quick access to the mountains and downtown, plus the new Stoney Tr adds even more options going north and south. If you're looking for a large family home is "as new condition", don't miss out on this beautiful property!
| COMMUNITY | Crestmont |
| PROPERTY TYPE | Detached |
| BUILDING TYPE | House |
| STYLE | 2 Storey |
| YEAR BUILT | 2018 |
| SQUARE FOOTAGE | 2,562 |
| BEDROOMS | 4 |
| BATHROOMS | 3.00 |
| BASEMENT | Full, Unfinished |
| AMENITIES | |
| APPLIANCES | Dishwasher, Dryer, Electric Cooktop, Electric Oven, Garage Control(s), Microwave, Range Hood, Refrigerator, Washer, Wine Refrigerator |
| COOLING | None |
| FIREPLACE | Gas, Living Room |
| FLOORING | Carpet, Ceramic Tile |
| HEATING | Forced Air, Natural Gas |
| LAUNDRY | Upper Level |
| LOT FEATURES | Rectangular Lot |
| PARKING | Double Garage Attached |
| RESTRICTIONS | None Known |
| ROOF | Asphalt Shingle |
| TITLE | Fee Simple |
| BROKER | RE/MAX House of Real Estate |
| ROOMS | DIMENSIONS (m) | LEVEL |
|---|---|---|
| Storage | 9`11" x 7`0" | Basement |
| Other | 25`9" x 40`9" | Basement |
| 2pc Bathroom | 5`6" x 4`11" | Main |
| Dining Room | 11`9" x 10`1" | Main |
| Entrance | 7`1" x 8`6" | Main |
| Kitchen | 11`9" x 13`9" | Main |
| Living Room | 15`5" x 15`11" | Main |
| Mud Room | 6`9" x 8`5" | Main |
| Den | 10`10" x 9`0" | Main |
| Pantry | 5`4" x 7`5" | Main |
| 5pc Bathroom | 11`11" x 7`6" | Upper |
| 5pc Ensuite bath | 12`2" x 10`6" | Upper |
| Bedroom | 11`11" x 9`7" | Upper |
| Bedroom | 9`11" x 12`9" | Upper |
| Bedroom | 9`8" x 13`2" | Upper |
| Bonus Room | 14`8" x 14`8" | Upper |
| Laundry | 6`4" x 5`2" | Upper |
| Bedroom - Primary | 14`6" x 15`4" | Upper |
| Walk-In Closet | 12`2" x 5`11" | Upper |







