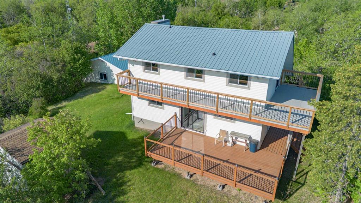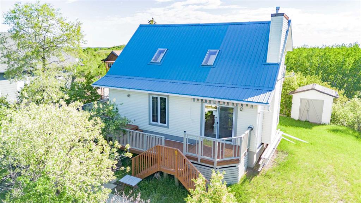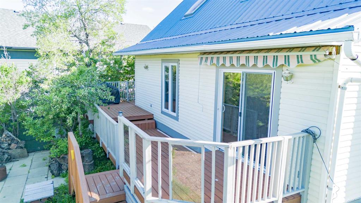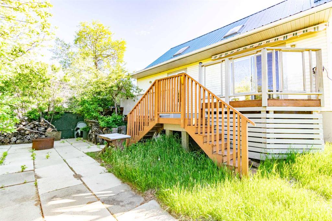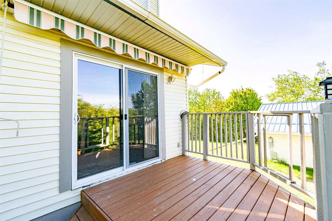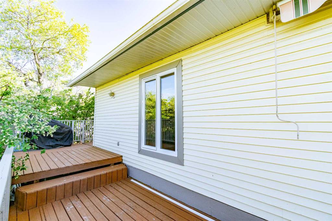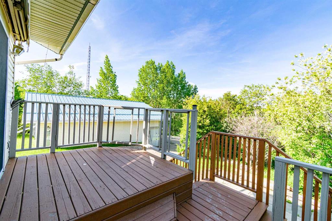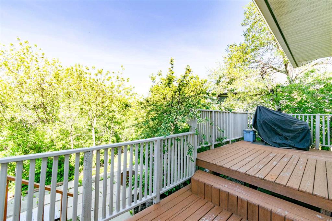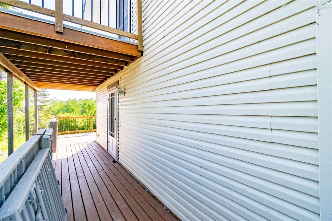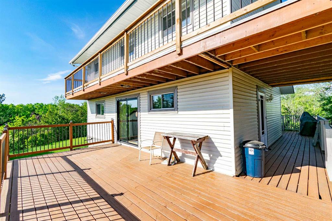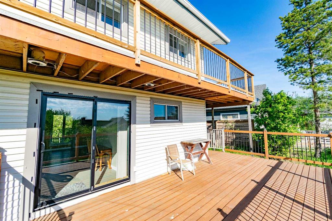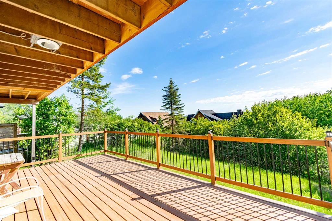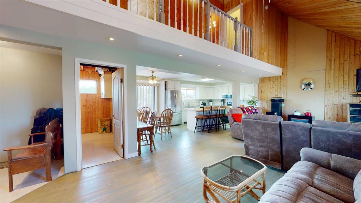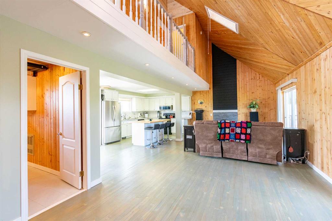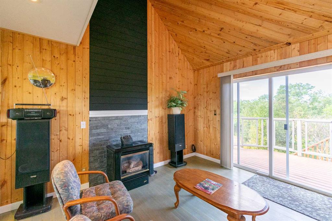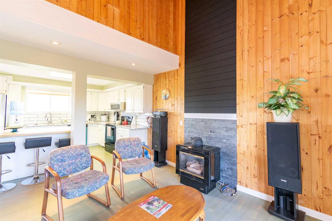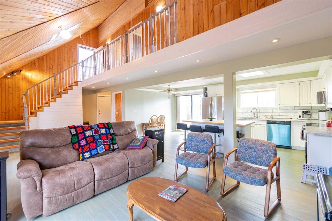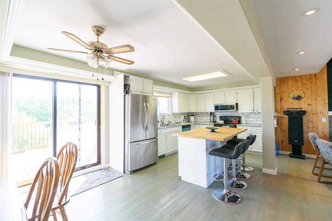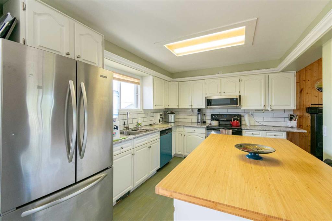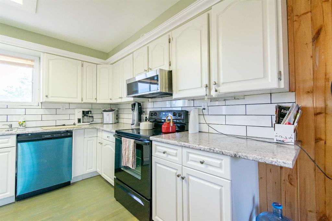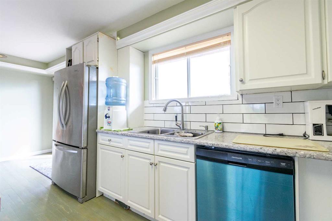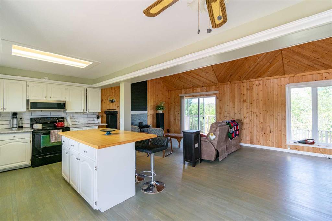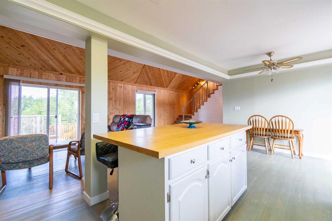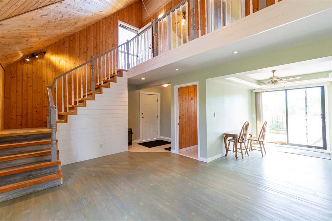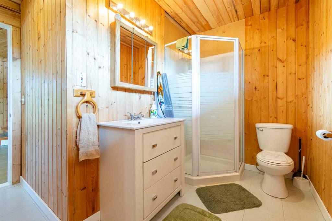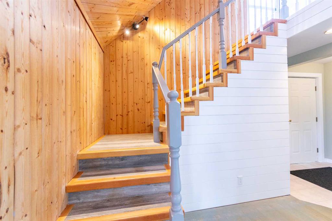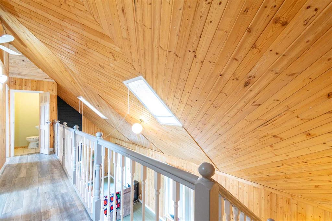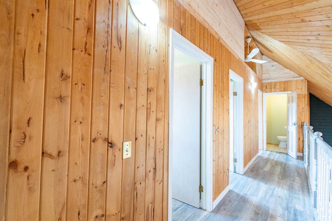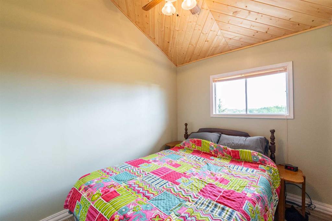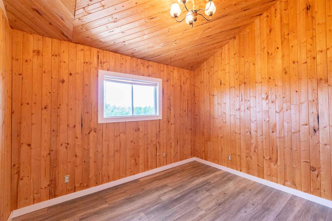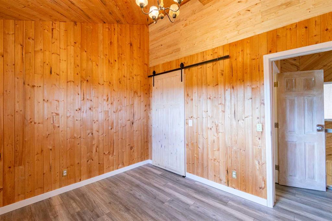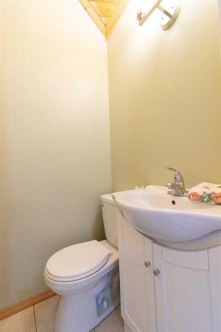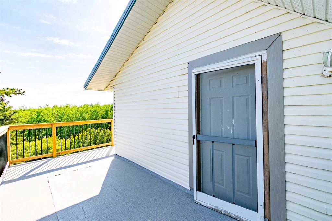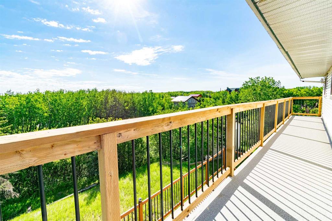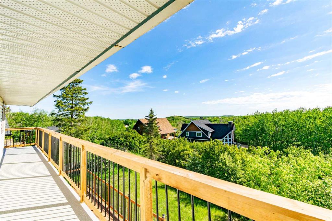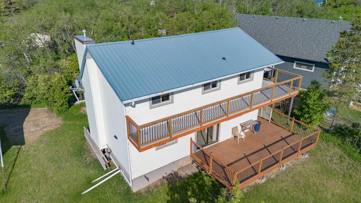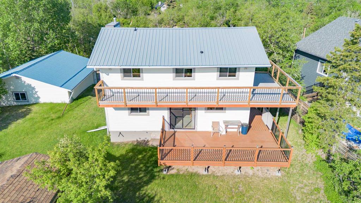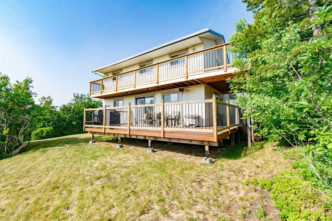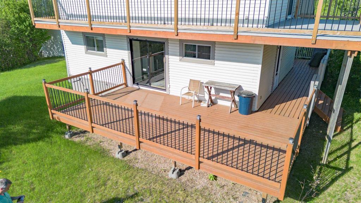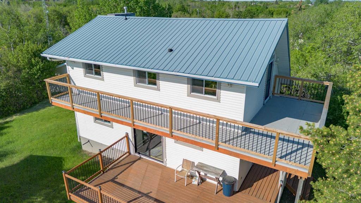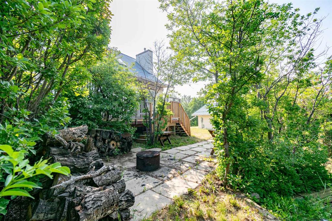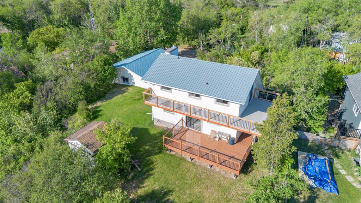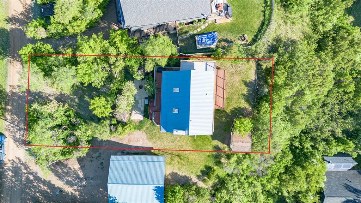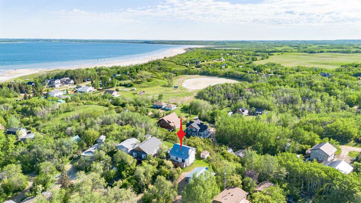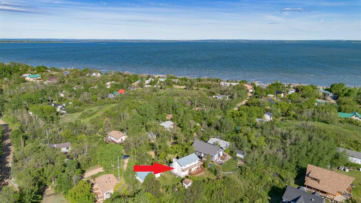$ 259,000
3
BEDROOMS
1 + 1
BATHROOMS
1,184
SQUARE FEET
1992
YEAR BUILT
Charming 3-Season Cabin with Stunning Views and Year-Round Potential Welcome to this inviting 3-season cabin, perched high and dry with beautiful views and excellent privacy. With just a few updates, this cozy retreat could be your perfect year-round escape. Surrounded by mature trees, the property offers peace, seclusion, and a true nature-lovers’ atmosphere. Step inside to a bright, open-concept main level featuring soaring vaulted ceilings and warm hardwood floors throughout. The living room is spacious and welcoming, centered around a cozy gas fireplace—perfect for relaxing after a day at the lake. The kitchen is both functional and stylish, offering ample cupboard and counter space, modern appliances, and a generous island with seating—ideal for entertaining or casual family meals. A 3-piece bathroom completes the main floor. Upstairs, you’ll find three comfortable bedrooms and a convenient 2-piece bathroom, so no need to head downstairs in the middle of the night. Outdoor living is a highlight here, with multiple deck spaces to enjoy. The expansive lower deck wraps around three sides of the cabin, offering both sunny and shaded spots for lounging. The upper-level deck boasts even more stunning views—a perfect spot for morning coffee and to catch that morning sunrise. Additional features include parking space for multiple vehicles and a cozy firepit area for those summer nights under the stars. Whether you're searching for an affordable lake getaway or looking to make the move to year-round living, this charming cabin offers fantastic value and endless potential.
| COMMUNITY | |
| PROPERTY TYPE | Detached |
| BUILDING TYPE | House |
| STYLE | 1 and Half Storey |
| YEAR BUILT | 1992 |
| SQUARE FOOTAGE | 1,184 |
| BEDROOMS | 3 |
| BATHROOMS | 2.00 |
| BASEMENT | None |
| AMENITIES | |
| APPLIANCES | Dishwasher, Electric Stove, Microwave Hood Fan, Refrigerator |
| COOLING | None |
| FIREPLACE | Gas, Living Room |
| FLOORING | Hardwood |
| HEATING | Fireplace(s), See Remarks |
| LAUNDRY | None |
| LOT FEATURES | Back Yard, Gentle Sloping, Lawn, Many Trees, Rectangular Lot |
| PARKING | Off Street |
| RESTRICTIONS | None Known |
| ROOF | Metal |
| TITLE | Fee Simple |
| BROKER | RE/MAX 1st Choice Realty |
| ROOMS | DIMENSIONS (m) | LEVEL |
|---|---|---|
| Living Room | 27`11" x 12`2" | Main |
| 3pc Bathroom | 5`5" x 10`4" | Main |
| Eat in Kitchen | 20`0" x 10`8" | Main |
| Bedroom | 9`4" x 8`2" | Second |
| Bedroom | 9`3" x 8`5" | Second |
| Bedroom - Primary | 9`2" x 11`2" | Second |
| 2pc Bathroom | 3`5" x 3`9" | Second |

