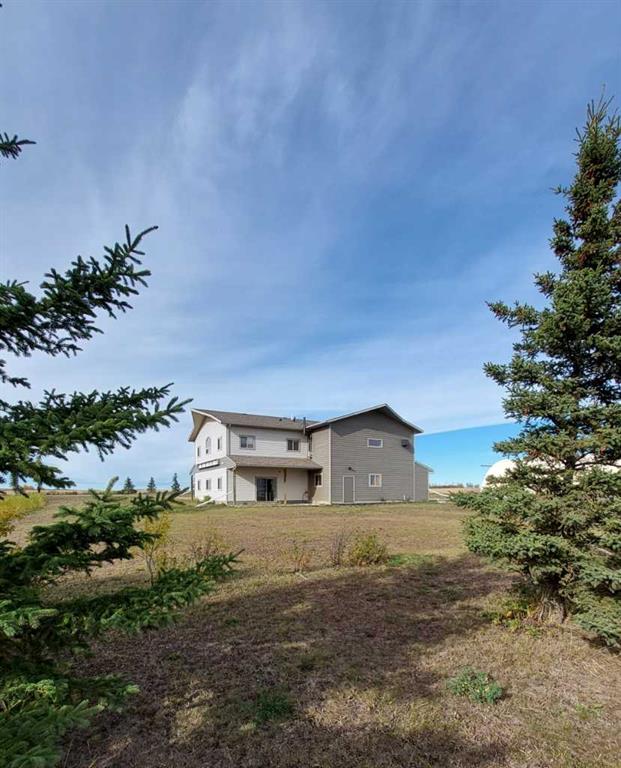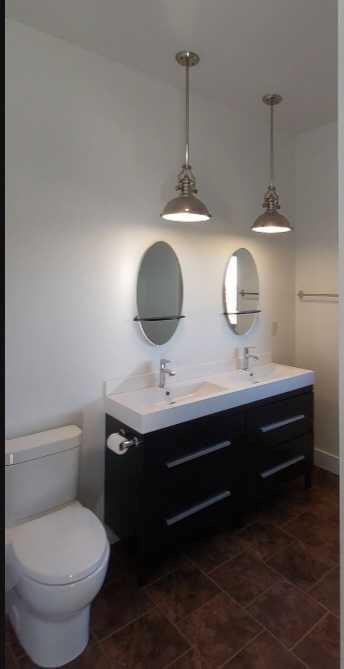15902 104 Street
Rural Grande Prairie No. 1, County of T8V0P1
MLS® Number: A2224190
$ 1,265,000
4
BEDROOMS
3 + 1
BATHROOMS
2,398
SQUARE FEET
2007
YEAR BUILT
Welcome to this exquisite 2,398 sq ft executive bungalow, nestled on a beautifully manicured .56-acre lot backing directly onto a magnificent & serene pond. With over 4,200 sq ft of fully developed living space, this show-stopping home blends refined luxury, thoughtful functionality, and unmatched outdoor beauty. The lush landscaping, stone waterfall, mature flowering & deciduous trees, and underground irrigation creates an estate-like feel. The private backyard oasis features fruit trees, perennial gardens, and uninterrupted pond views—your own personal retreat. Inside, this sprawling 4-bedroom, 4-bathroom home showcases timeless craftsmanship and elegance. The grand Primary Suite offers a gas fireplace, 6-piece ensuite, with an updated tile & glass walk-in shower, great soaker tub, with new updated heated floors, a roomy walk-in closet. The showcase feature of this incredible space is a private HEATED sunroom with brand-new hot tub—perfect for unwinding while soaking in the stunning natural views. This new space offers direct access out the courtyard as well. Designed for entertaining, enjoy both a formal living room and impressive dining area adorned in beautiful maple hardwood flooring with craftsman details such as crown molding & trim details. The elevated kitchen is a chef’s dream, with custom cabinetry, stone countertops, gas cooktop, built-in wall oven & microwave plus island seating. From both the large kitchen & breakfast nook windows, you will have a delightful view of the incredible yard as well! The main floor family room with custom built-ins and gas fireplace flows into a sun-drenched sunroom with tinted windows, ideal for your morning coffee or evening wine. A spacious laundry/mudroom with cabinetry, sink, counters, and stand-up freezer adds daily convenience. The finished, heated triple attached garage offers epoxy flooring, storage, and workspace. Plus, the 24’x24’ detached heated garage is ideal for a gym, studio, or lounging space—complete with solar panels that generate enough energy to offset your monthly power use! The lower level is equally impressive with 3 oversized bedrooms, 2 full bathrooms (one with a private ensuite & walk in closet), a home theatre with drop-down screen, as well as a cozy family room featuring a gas fireplace, stunning wet bar with full fridge, sink, dishwasher, and a charming wine area with brand-new fridges. There's even space for a home gym or office. Additional high-end upgrades include: Solar panels (house + detached garage), NEW SHINGLES (When the Solar Panels were added), Backup generator, Secondary sump pump, Radon mitigation system, New air-exchange system, In-floor heated tile in all the updated bathrooms, New furnace & hot water tank, central A/C & vacuum & with RV parking! This is more than a home—it’s an executive lifestyle tailored for those who value privacy, beauty, and refined living. Properties of this caliber are rare. Don’t miss your opportunity to own one of Westlake Village’s finest homes
| COMMUNITY | Westlake Village |
| PROPERTY TYPE | Detached |
| BUILDING TYPE | House |
| STYLE | Bungalow |
| YEAR BUILT | 2007 |
| SQUARE FOOTAGE | 2,398 |
| BEDROOMS | 4 |
| BATHROOMS | 4.00 |
| BASEMENT | Finished, Full |
| AMENITIES | |
| APPLIANCES | Bar Fridge, Built-In Oven, Built-In Range, Central Air Conditioner, Dishwasher, Dryer, Freezer, Garage Control(s), Gas Cooktop, Microwave, Refrigerator, Washer, Water Softener, Window Coverings, Wine Refrigerator |
| COOLING | Central Air |
| FIREPLACE | Basement, Decorative, Double Sided, Family Room, Gas, Insert, Living Room, Primary Bedroom, Stone |
| FLOORING | Carpet, Ceramic Tile, Hardwood |
| HEATING | Central, High Efficiency, In Floor, Electric, Fireplace(s), Forced Air, Natural Gas, See Remarks |
| LAUNDRY | Laundry Room, Main Level, Sink |
| LOT FEATURES | Back Yard, Backs on to Park/Green Space, Creek/River/Stream/Pond, Front Yard, Fruit Trees/Shrub(s), Garden, Irregular Lot, Landscaped, Lawn, Level, Many Trees, No Neighbours Behind, Private, See Remarks, Street Lighting, Treed, Underground Sprinklers |
| PARKING | Additional Parking, Concrete Driveway, Double Garage Detached, Driveway, Front Drive, Garage Door Opener, Garage Faces Front, Heated Garage, Insulated, Oversized, Triple Garage Attached |
| RESTRICTIONS | Architectural Guidelines, Restrictive Covenant, Utility Right Of Way |
| ROOF | Asphalt Shingle |
| TITLE | Fee Simple |
| BROKER | RE/MAX Grande Prairie |
| ROOMS | DIMENSIONS (m) | LEVEL |
|---|---|---|
| Bedroom | 10`11" x 14`5" | Lower |
| Bedroom | 10`11" x 12`9" | Lower |
| Bedroom | 12`11" x 11`9" | Lower |
| 4pc Ensuite bath | 10`3" x 4`11" | Lower |
| 4pc Bathroom | 8`10" x 4`11" | Lower |
| Sunroom/Solarium | 22`0" x 26`0" | Main |
| Bedroom - Primary | 13`11" x 15`11" | Main |
| 6pc Ensuite bath | 16`0" x 10`0" | Main |
| 2pc Bathroom | 6`11" x 6`7" | Main |
| Sunroom/Solarium | 16`10" x 14`10" | Main |





