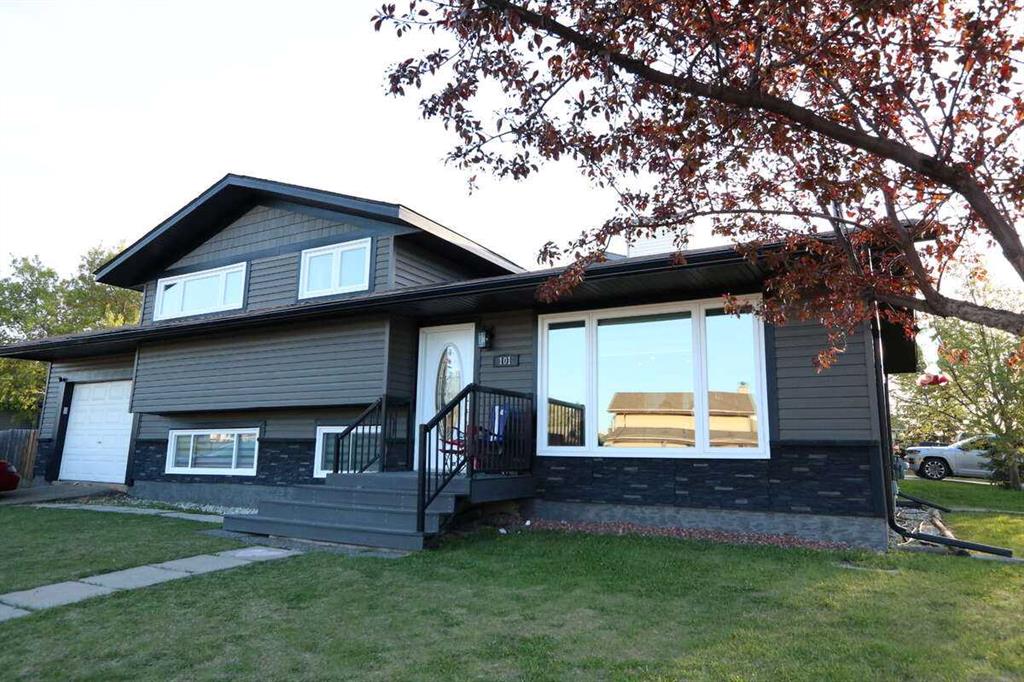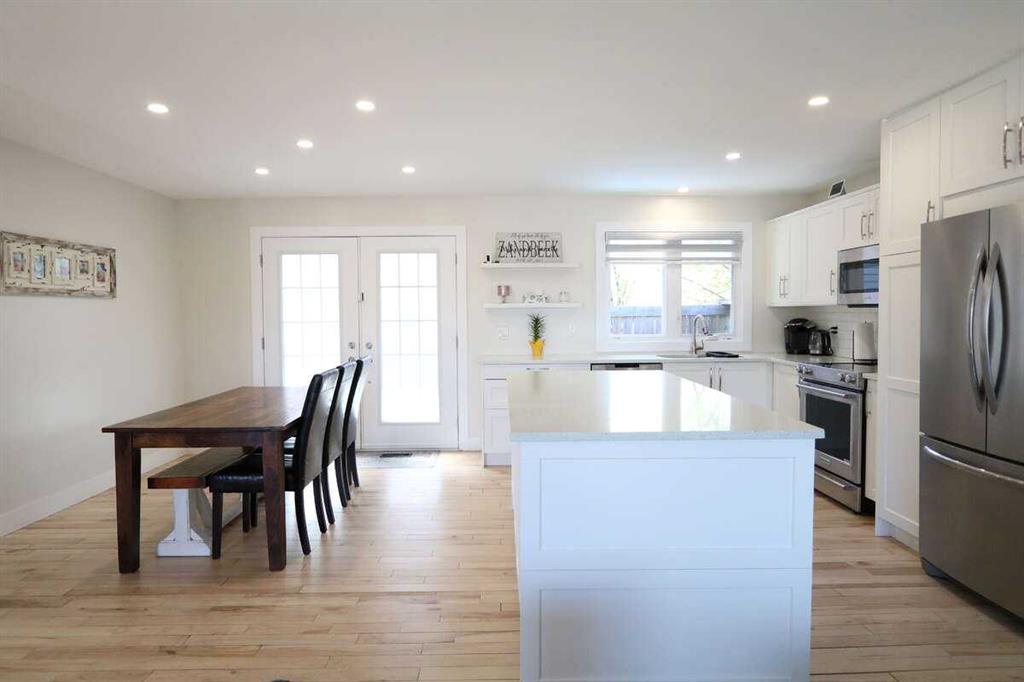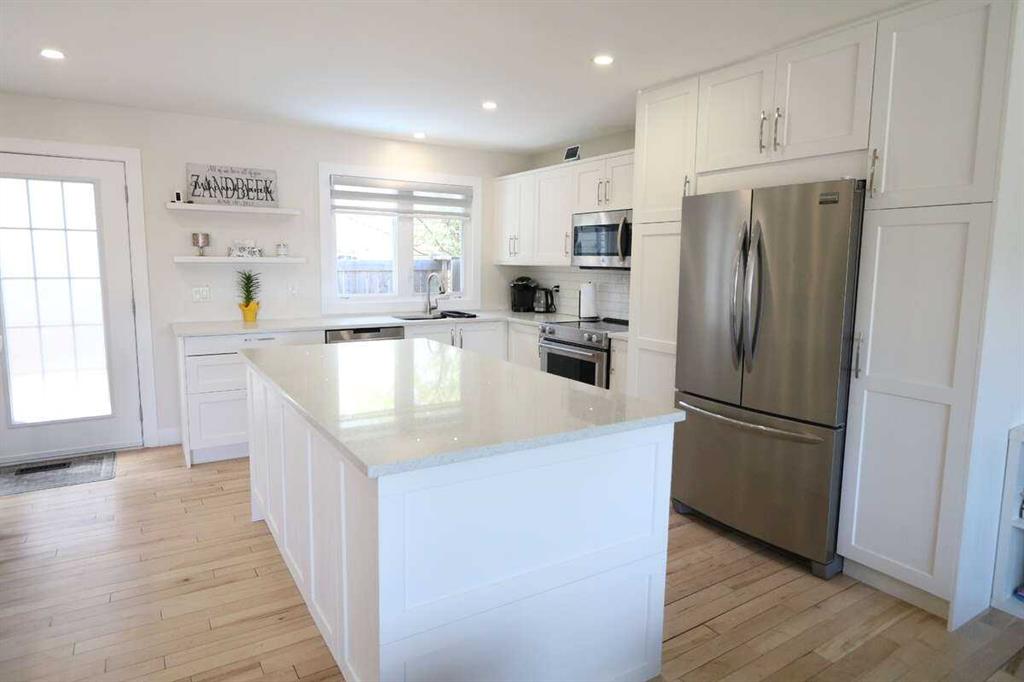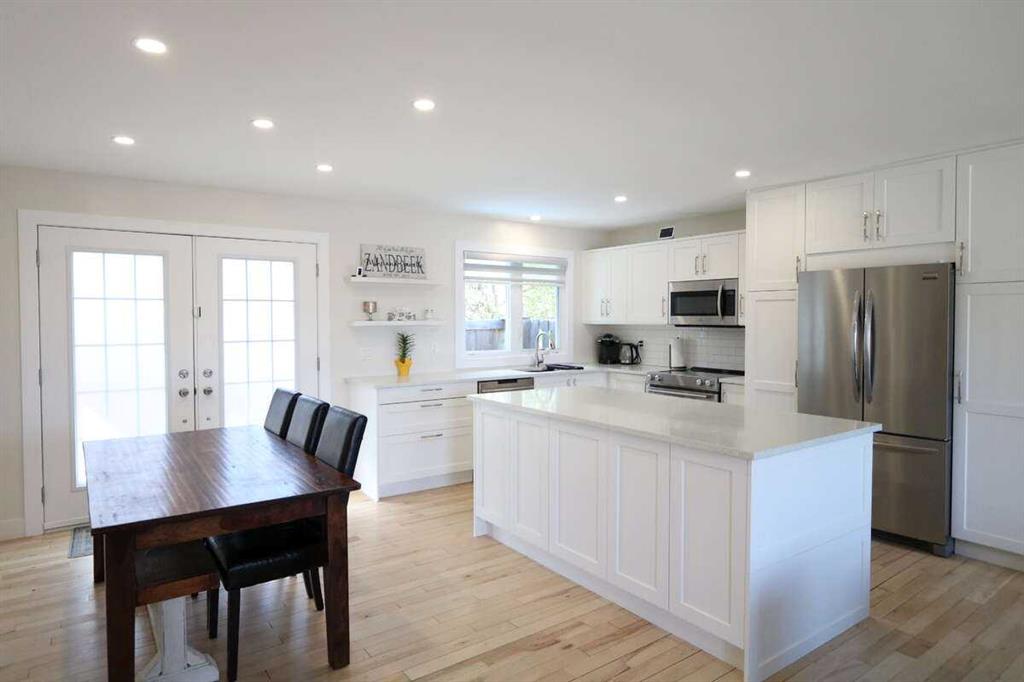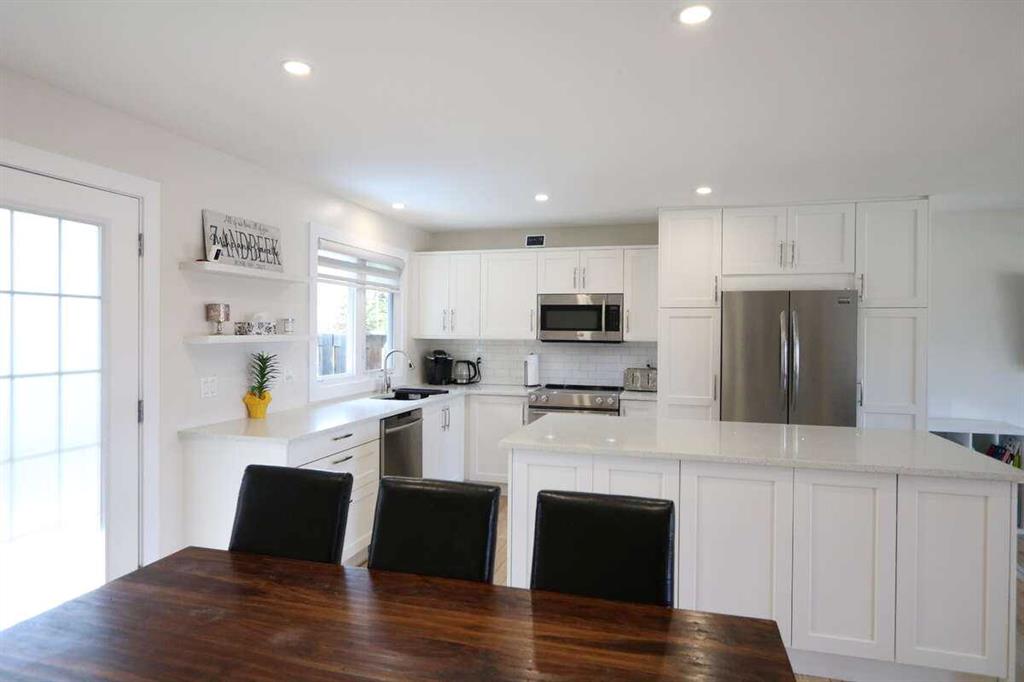158 Woodland Drive
Fort McMurray T9K1R3
MLS® Number: A2220147
$ 499,888
3
BEDROOMS
3 + 1
BATHROOMS
1981
YEAR BUILT
DRESSED TO IMPRESS! THE WELL APPOINTED 158 WOODLAND DRIVE, FEATURING MODERN UPDATES, RV PARKING, OVERSIZED 22X26 HEATED ATTACHED GARAGE, PRIVATE YARD WITH TREES, LARGE DECK, SIDE GATED ACCESS AND MORE! To begin with, the prime location of this super home, next to Birchwood trails, greenbelt, shopping, schools and more. This desirable location is just the beginning of what this move-in-ready home offers. Inside this spacious home you find a layout that will meet all your family's needs with a large front entry way with direct access to your attached garage alongside of a mud room with walk in closet, and a stunning ship lap wall in addition there is a separate laundry room with built in cabinets plus a 2 pc power room. Step up to your main level that gives you all the modern farmhouse vibes with updated luxury vinyl plank flooring, white paint, a stunning gas fireplace that has been refaced and makes this great room the center of attention, alongside the large windows with beautiful views of your yard. This living space continues with a bright dining area with garden doors leading to your large back yard deck. The refurbished and renovated kitchen features bright white cabinets, black hardware, backsplash, and stainless-steel appliances. this space offers great storage and functionality. Take the staircase to the upper level with 3 generously sized bedrooms. The Primary bedroom features a walk-in closet, and 3 pc ensuite that has been updated in recent years. The fully finished lower level is a great additional living space that is bright and airy with neutral paint colors and large above-ground windows. And your second gas fireplace. This space is massive and could easily be divided to accommodate an area for a 4th bedroom. This lower level is also complete with a full bathroom that was just fully renovated. To complete this level, you have loads of storage. When you fall in love and feel at home on the inside, step out into your fully fenced and landscaped yard that is just under 6000 sq ft in size, that backs up an alley (easement/right of way), so you are not directly backing another home. This is the backyard you will love to entertain friends and family in, with your uniquely designed back deck with maintenance-free rails. Other mentionable upgrades included in this one-of-a-kind home include new shingles (2021), Hot water tank (2021), central a/c. This is an excellent opportunity to own and stop renting at an affordable price under $500k on a turnkey home that you don't need to bring extra money for renovations, this home is move in ready. Call today for your personal tour.
| COMMUNITY | Thickwood |
| PROPERTY TYPE | Detached |
| BUILDING TYPE | House |
| STYLE | 4 Level Split |
| YEAR BUILT | 1981 |
| SQUARE FOOTAGE | 1,489 |
| BEDROOMS | 3 |
| BATHROOMS | 4.00 |
| BASEMENT | Finished, Full |
| AMENITIES | |
| APPLIANCES | Central Air Conditioner, Dishwasher, Refrigerator, Stove(s), Washer, Washer/Dryer, Window Coverings |
| COOLING | Central Air |
| FIREPLACE | Family Room, Gas, Great Room |
| FLOORING | Carpet, Linoleum, Vinyl |
| HEATING | Forced Air, Other |
| LAUNDRY | Laundry Room |
| LOT FEATURES | Back Yard, Few Trees, Front Yard, Fruit Trees/Shrub(s), Garden, Landscaped, Lawn, Many Trees |
| PARKING | Double Garage Attached, Garage Door Opener, Heated Garage, Off Street, Parking Pad |
| RESTRICTIONS | None Known |
| ROOF | Asphalt Shingle |
| TITLE | Fee Simple |
| BROKER | COLDWELL BANKER UNITED |
| ROOMS | DIMENSIONS (m) | LEVEL |
|---|---|---|
| Game Room | 23`5" x 20`3" | Basement |
| Furnace/Utility Room | 9`3" x 9`3" | Basement |
| 4pc Bathroom | 6`11" x 5`0" | Basement |
| Living Room | 13`4" x 21`1" | Main |
| Dining Room | 11`2" x 8`0" | Main |
| Kitchen | 11`2" x 12`11" | Main |
| Laundry | 6`5" x 6`6" | Main |
| 2pc Bathroom | 6`5" x 4`3" | Main |
| Foyer | 7`10" x 14`1" | Main |
| Bedroom | 9`9" x 11`1" | Second |
| Bedroom | 9`9" x 14`7" | Second |
| 4pc Bathroom | 11`0" x 5`0" | Second |
| 3pc Ensuite bath | 7`10" x 9`0" | Second |
| Bedroom - Primary | 14`6" x 10`1" | Second |

