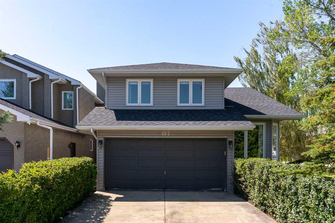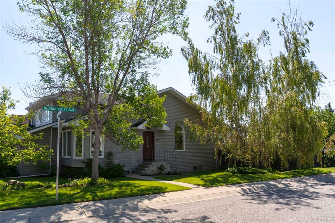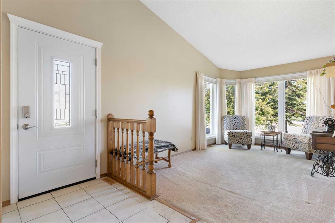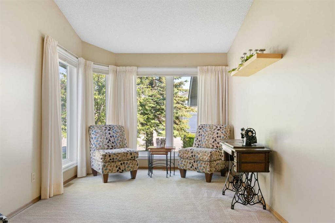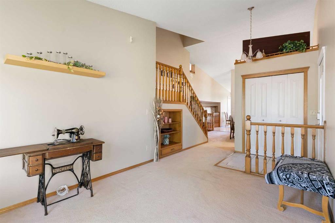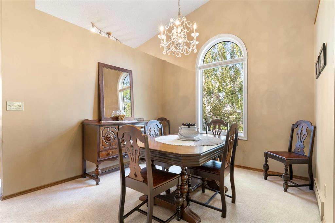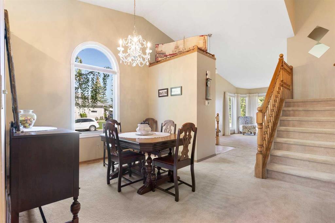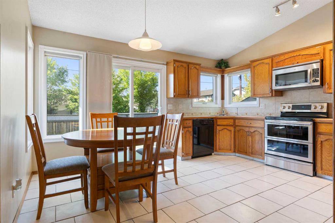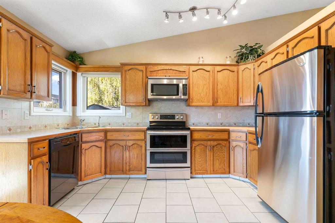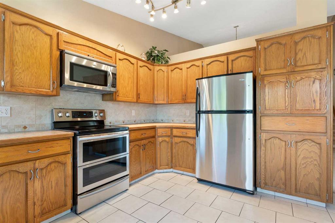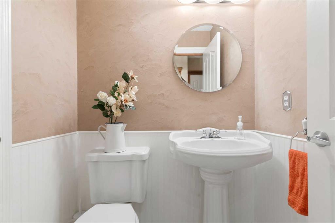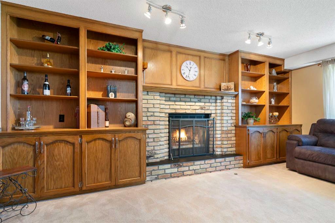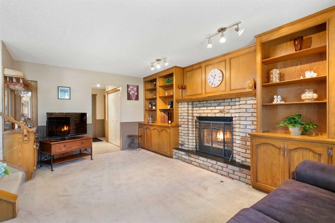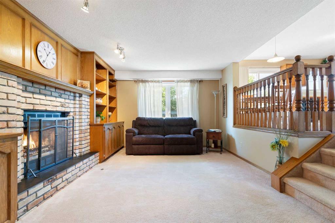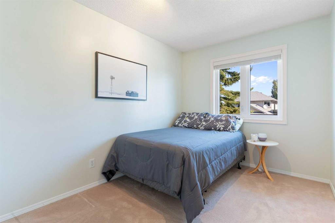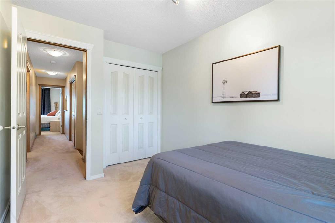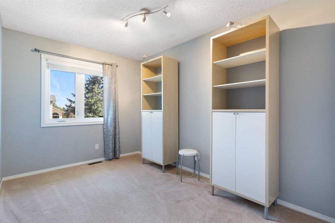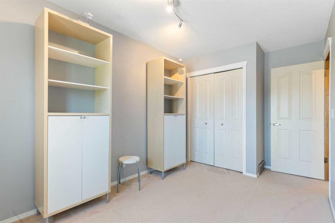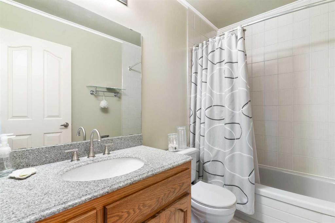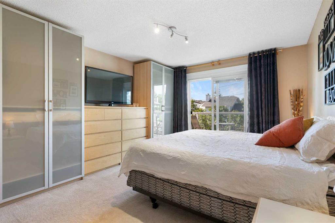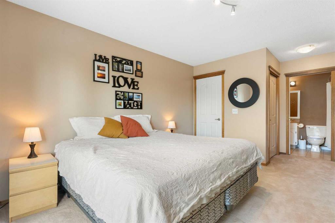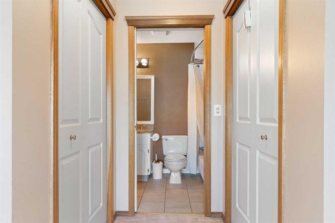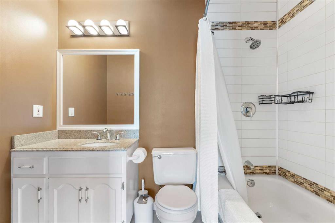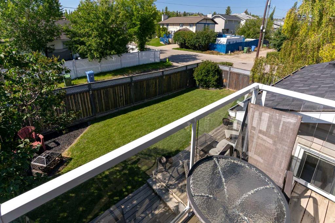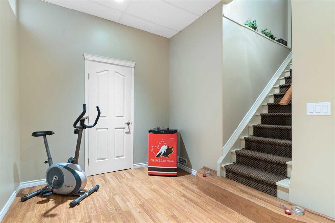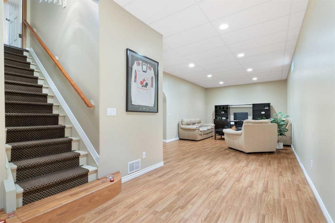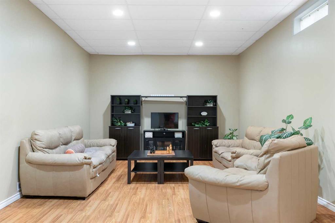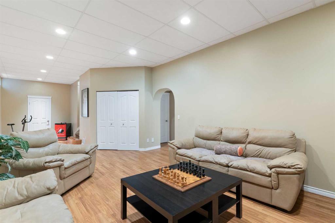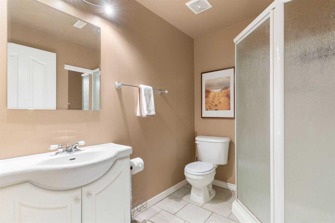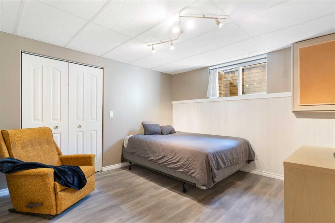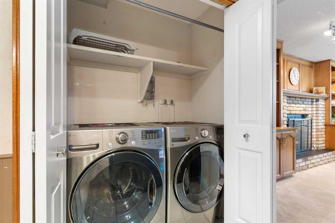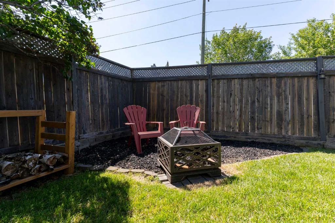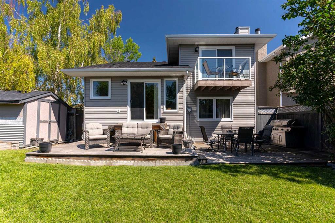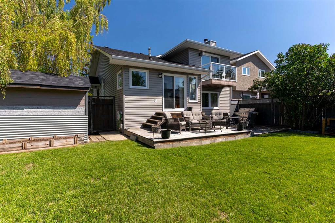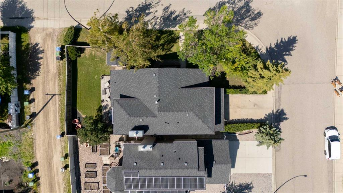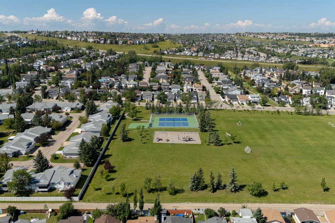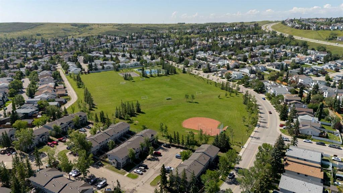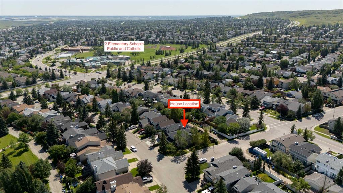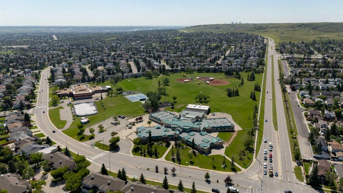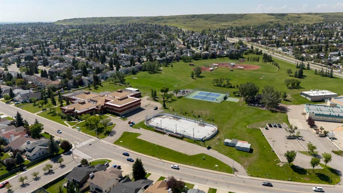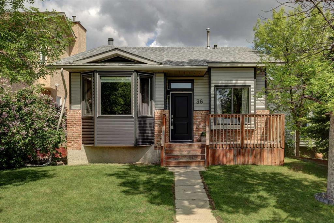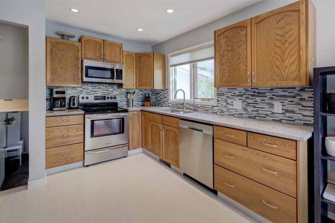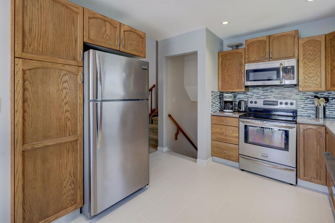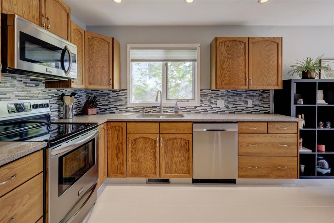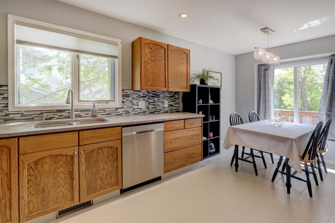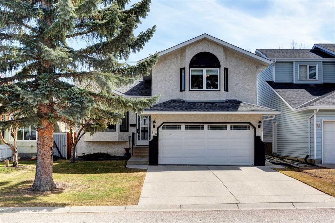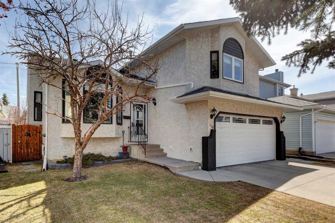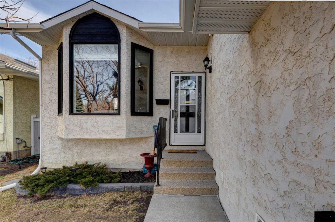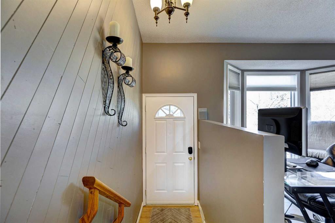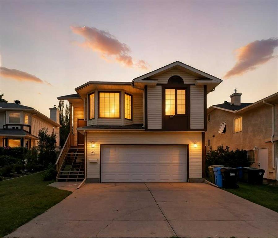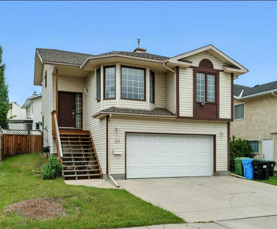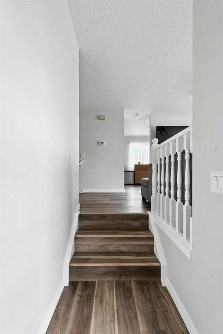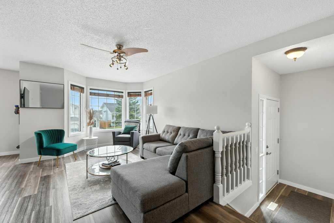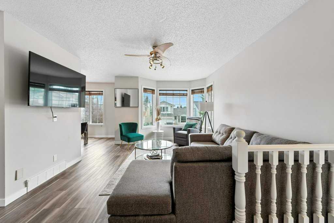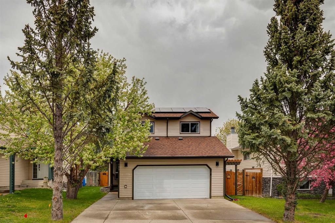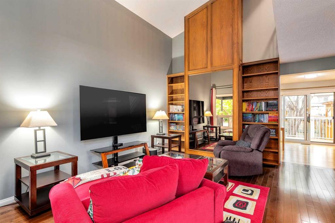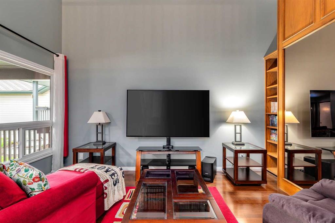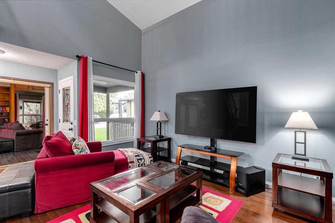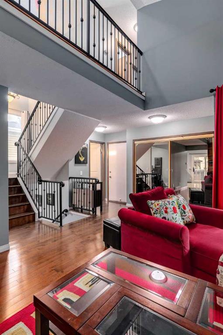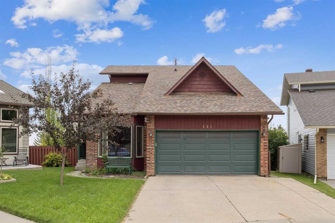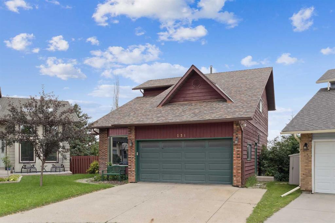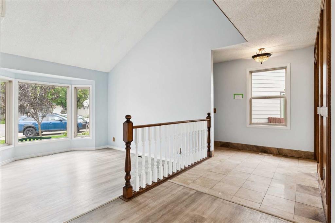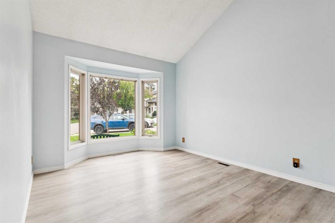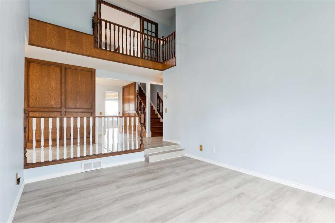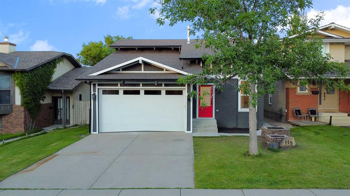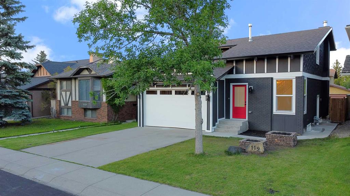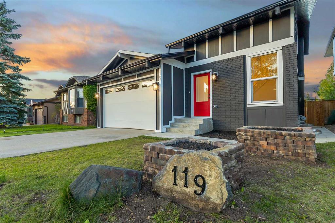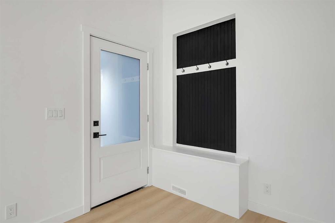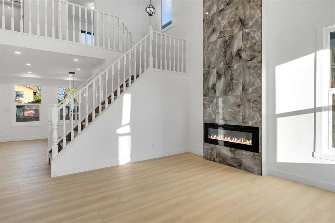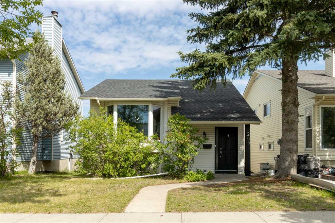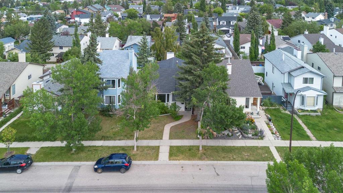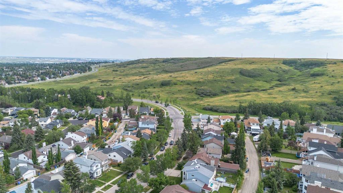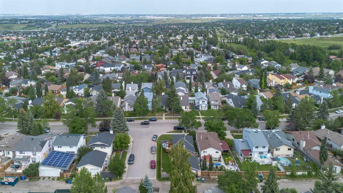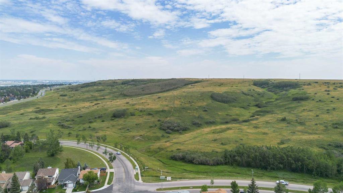157 Macewan Valley Road NW
Calgary T3K 3R1
MLS® Number: A2237867
$ 649,900
4
BEDROOMS
3 + 1
BATHROOMS
1,741
SQUARE FEET
1988
YEAR BUILT
Welcome to this beautifully maintained 4 bedroom, 3.5 bathroom home, ideally situated on a large corner lot surrounded by mature trees, offering both privacy and curb appeal in an unbeatable location. Step inside to find a functional layout perfect for growing families. The main floor features a large kitchen that opens up to the backyard, a formal dining room, sitting room with lots of natural light and a lower family room with oak built-ins and a wood burning fireplace. Moving upstairs you will find two bedrooms, a full bathroom and a primary suite with its own south facing balcony over looking the backyard. A fully developed basement featuring a fourth bedroom, a 3 piece bathroom, multiple storage spaces and 12’ ceilings, ideal for a rec room, home gym, or media space completes the home. Not only has this home been lovingly cared for, it’s also been upgraded for peace of mind with a new furnace (2024), updated vinyl siding, vinyl windows, updated shingles, and new garage door springs and opener (2024). Enjoy the convenience of being just a short walk to two elementary schools, multiple parks, and the expansive Nose Hill Park only minutes away. Commuters will love the nearby Calgary Transit stop with BRT access (only 5 stops to downtown)! This is the kind of location and space that rarely comes along. Come see for yourself why this could be your next perfect home.
| COMMUNITY | MacEwan Glen |
| PROPERTY TYPE | Detached |
| BUILDING TYPE | House |
| STYLE | 3 Level Split |
| YEAR BUILT | 1988 |
| SQUARE FOOTAGE | 1,741 |
| BEDROOMS | 4 |
| BATHROOMS | 4.00 |
| BASEMENT | Finished, Full |
| AMENITIES | |
| APPLIANCES | Convection Oven, Dishwasher, Dryer, Electric Range, Garage Control(s), Garburator, Microwave, Microwave Hood Fan, Refrigerator, Washer |
| COOLING | None |
| FIREPLACE | Family Room, Gas Starter, Wood Burning |
| FLOORING | Carpet, Ceramic Tile, Laminate |
| HEATING | Fireplace(s), Forced Air, Natural Gas |
| LAUNDRY | Main Level |
| LOT FEATURES | Back Lane, Back Yard, Corner Lot |
| PARKING | Alley Access, Double Garage Attached, Driveway |
| RESTRICTIONS | None Known |
| ROOF | Asphalt Shingle |
| TITLE | Fee Simple |
| BROKER | Real Broker |
| ROOMS | DIMENSIONS (m) | LEVEL |
|---|---|---|
| Bedroom | 11`5" x 11`4" | Lower |
| 3pc Bathroom | 7`7" x 5`8" | Lower |
| Storage | 11`4" x 10`3" | Lower |
| Storage | 5`7" x 8`7" | Lower |
| Furnace/Utility Room | 5`8" x 8`11" | Lower |
| Game Room | 35`11" x 13`5" | Lower |
| 2pc Bathroom | 4`9" x 5`0" | Main |
| Dining Room | 15`10" x 10`6" | Main |
| Living Room | 9`5" x 14`5" | Main |
| Kitchen | 14`5" x 13`1" | Main |
| Family Room | 18`1" x 12`3" | Main |
| Bedroom - Primary | 18`2" x 12`0" | Second |
| 4pc Ensuite bath | 5`0" x 8`4" | Second |
| Bedroom | 14`3" x 8`4" | Second |
| Bedroom | 123`0" x 8`5" | Second |
| 4pc Bathroom | 8`4" x 5`0" | Second |

