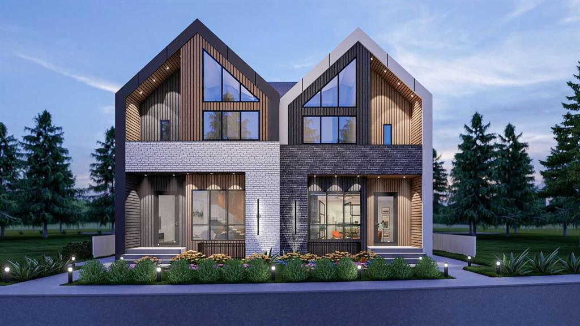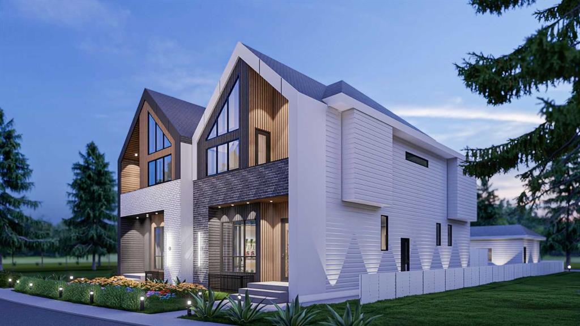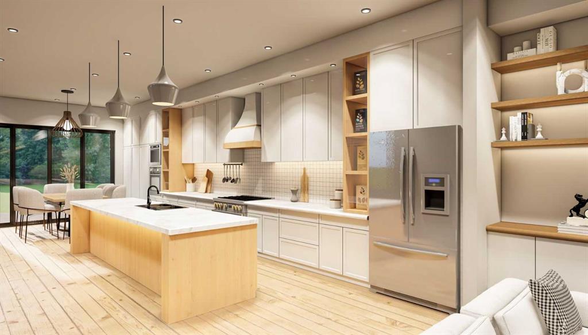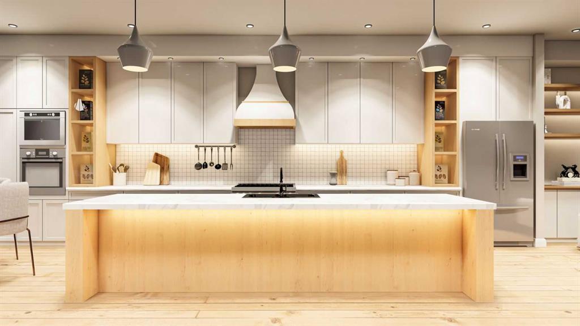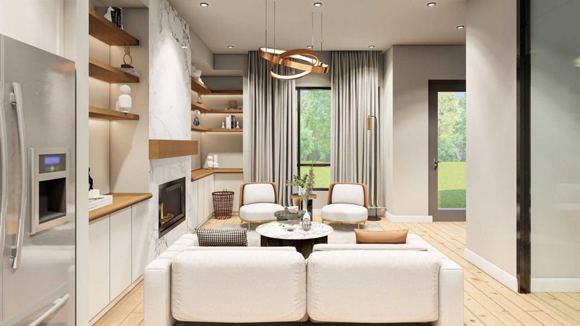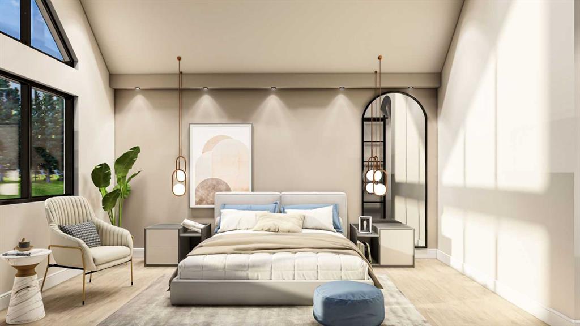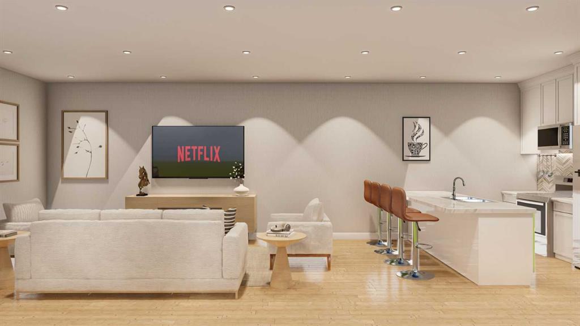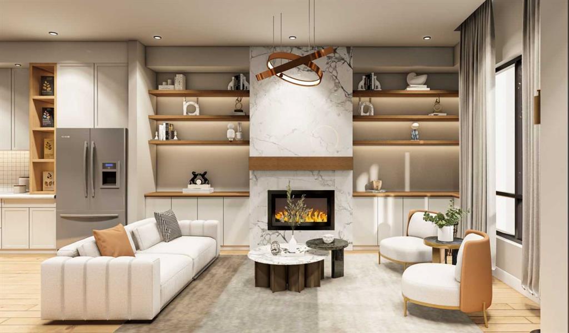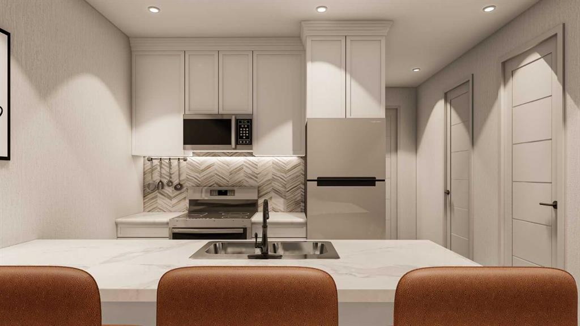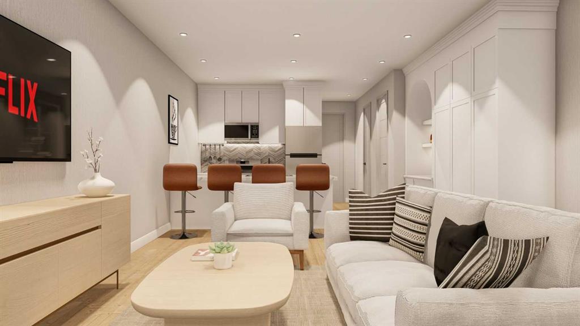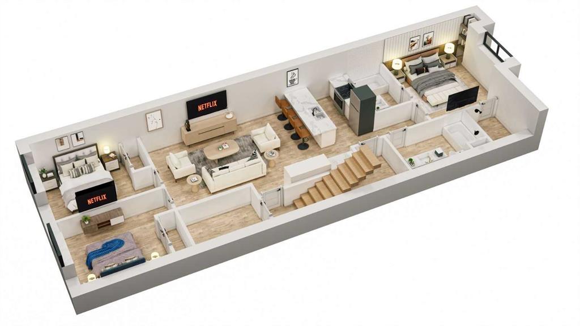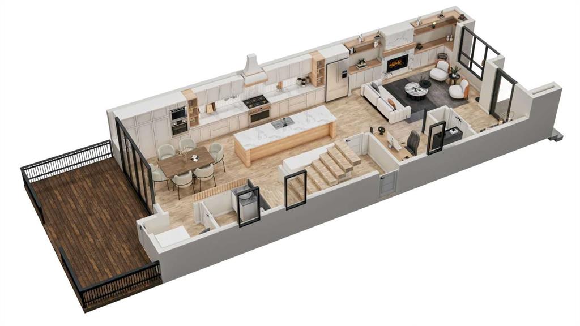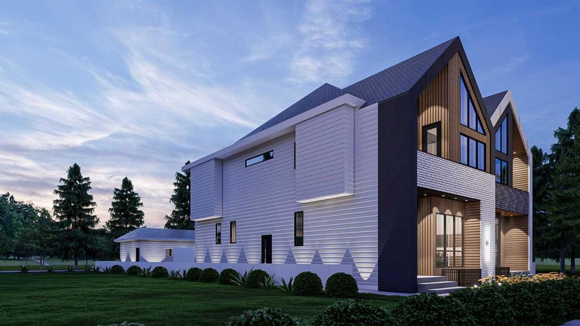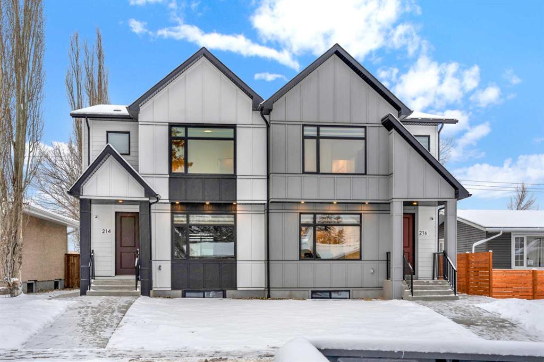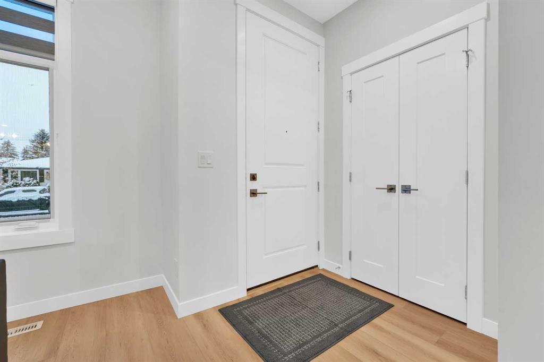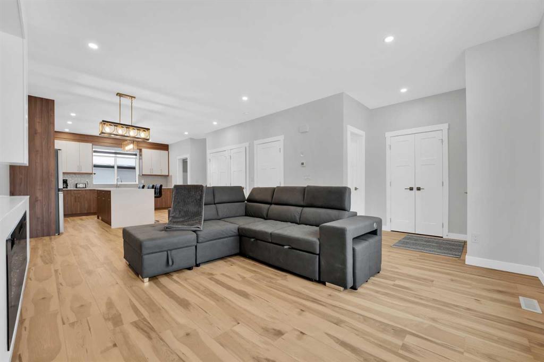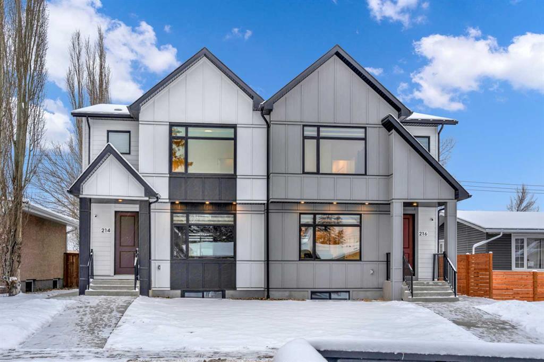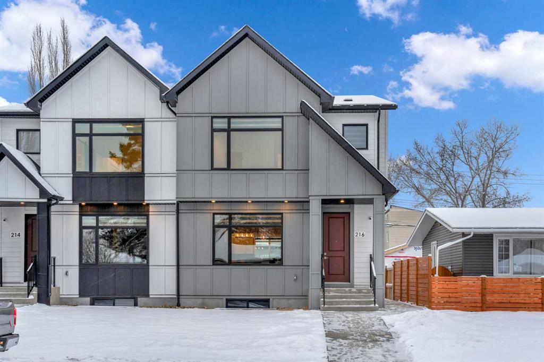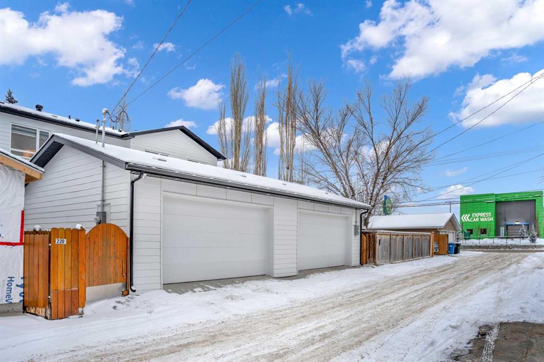157 Lake Sylvan Close SE
Calgary T2J 3E5
MLS® Number: A2211076
$ 1,080,000
6
BEDROOMS
4 + 1
BATHROOMS
2,065
SQUARE FEET
2025
YEAR BUILT
Click brochure link for more details. This duplex is currently under construction and getting build by the experienced owner. Discover this STUNNING and LUXURIOUS semi-detached infill in the sought-after Bonavista community, offering an incredible mortgage helper with a LEGAL SUITE basement! Live in the expansive 2,064 SQ FT upper level, featuring 3 BEDROOMS and 2.5 BATHROOMS, while renting out the PRIVATE 3 BEDROOM, 1260 SQ FT LEGAL basement full legal suite. The basement comes with 4" thick rigid insulation under the concrete slab together with the INFLOOR HEATING SYSTEM. Bonavista is an ideal neighbourhood for both young professionals and families, conveniently located near shopping, amenities, restaurants, public transit, and excellent schools and parks. The Bonavista community is one of the QUIETEST and SAFEST community in Calgary. This home is set on a spacious 125 ft deep lot and boasts an open-concept design, high ceilings (10 ft on the main level and 9 ft upstairs), stunning lighting and plumbing fixtures, European windows, and an abundance of natural light. The backyard has 40 ft long space and completed with a concrete patio. The back alley is double lined and paved. Upon entry, you’ll be welcomed by a spacious foyer and front closet with built-in shelving and hanging racks. The kitchen is a chef’s dream with a beautiful farmhouse hood fan, ceiling-height cabinetry, QUARTZ backsplash, a MASSIVE island with gorgeous quartz countertops and ample seating, and stainless-steel appliances, including a cooler. The living room is flooded with natural light through large windows and features a GAS fireplace with elegant tile for cozy gatherings. There is plenty of built-in cabinetry and shelving, offering ample storage space throughout. The upper level is home to the primary bedroom, complete with a feature wall, walk-in closet with built-in shelving and hanging racks, and a luxurious ensuite bathroom with heated floors, a freestanding soaker tub, and a fully tiled shower with glass doors. This floor also includes the laundry room, two additional generously-sized bedrooms, and a 5-piece bathroom. The legal basement suite has its own private separate entrance—accessible from the side of the house and the kitchen on the main level. The legal suite features a primary and 2 spacious bedrooms, 2 - 4-piece bathrooms, linen closet, and additional storage under the stairs. The kitchen includes ceiling-height cabinets, quartz countertops, a built-in pantry, dual undermount sink, fridge, electric range, and dishwasher. The legal suite also offers a large living/dining area and in-suite laundry.
| COMMUNITY | Bonavista Downs |
| PROPERTY TYPE | Semi Detached (Half Duplex) |
| BUILDING TYPE | Duplex |
| STYLE | 2 Storey, Side by Side |
| YEAR BUILT | 2025 |
| SQUARE FOOTAGE | 2,065 |
| BEDROOMS | 6 |
| BATHROOMS | 5.00 |
| BASEMENT | Separate/Exterior Entry, Finished, Full, Suite |
| AMENITIES | |
| APPLIANCES | See Remarks |
| COOLING | None |
| FIREPLACE | Gas |
| FLOORING | Carpet, Hardwood |
| HEATING | Forced Air |
| LAUNDRY | Upper Level |
| LOT FEATURES | Back Lane |
| PARKING | Single Garage Detached |
| RESTRICTIONS | Phone Listing Broker |
| ROOF | Asphalt Shingle |
| TITLE | Fee Simple |
| BROKER | Honestdoor Inc. |
| ROOMS | DIMENSIONS (m) | LEVEL |
|---|---|---|
| Bedroom | 9`4" x 10`6" | Basement |
| Bedroom | 9`6" x 10`5" | Basement |
| Living Room | 19`2" x 12`10" | Basement |
| Bedroom | 12`3" x 9`7" | Basement |
| 4pc Bathroom | 0`0" x 0`0" | Basement |
| 4pc Ensuite bath | 0`0" x 0`0" | Basement |
| Kitchen | 5`6" x 8`5" | Basement |
| Living Room | 11`10" x 19`6" | Main |
| Office | 7`2" x 7`9" | Main |
| Kitchen | 11`0" x 16`6" | Main |
| Dining Room | 11`0" x 14`2" | Main |
| 2pc Bathroom | 0`0" x 0`0" | Main |
| Bedroom - Primary | 11`9" x 15`0" | Upper |
| 5pc Ensuite bath | 0`0" x 0`0" | Upper |
| Laundry | 0`0" x 0`0" | Upper |
| 4pc Bathroom | 0`0" x 0`0" | Upper |
| Bedroom | 9`10" x 12`2" | Upper |
| Bedroom | 11`9" x 12`2" | Upper |

