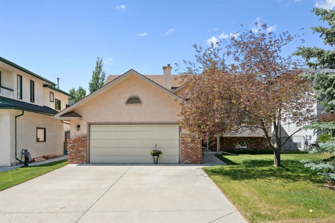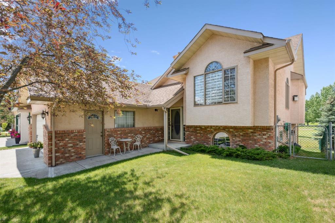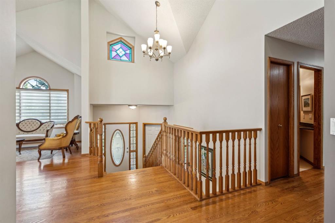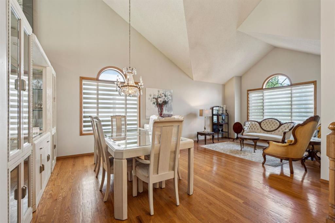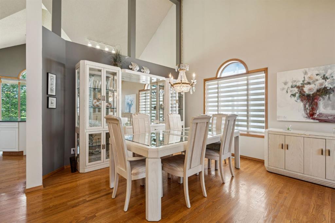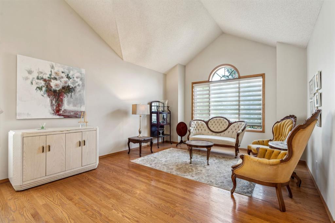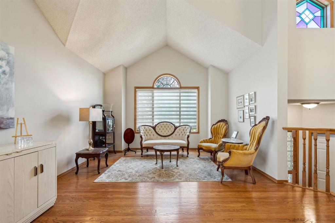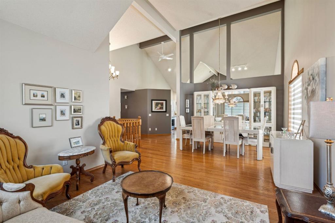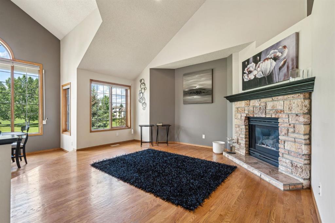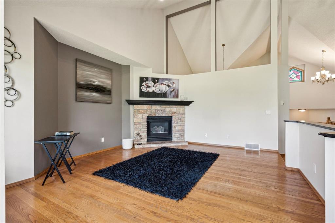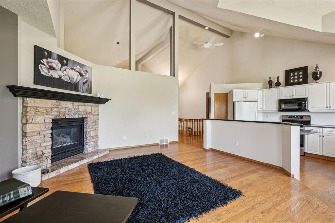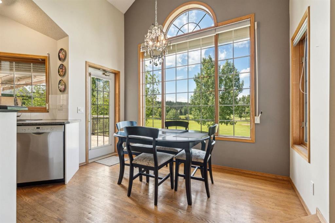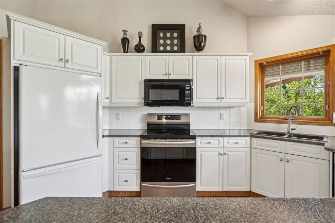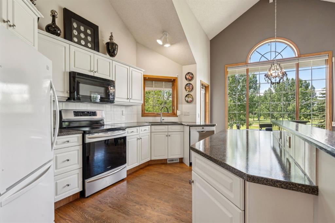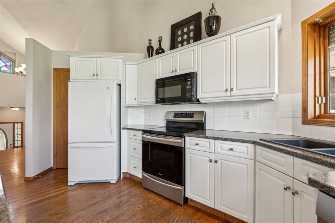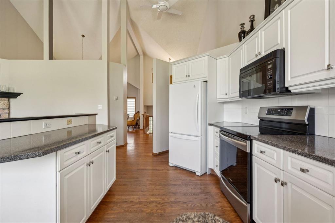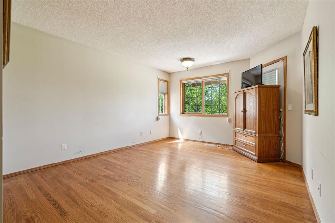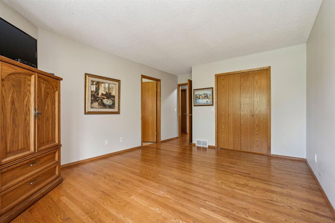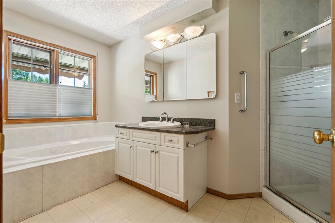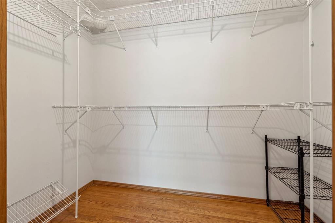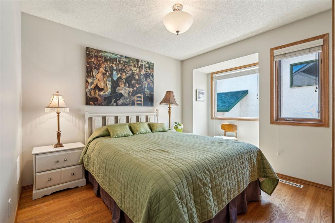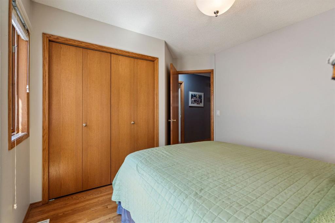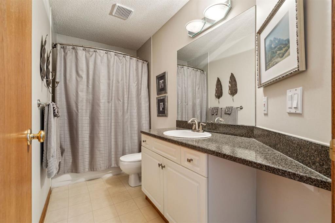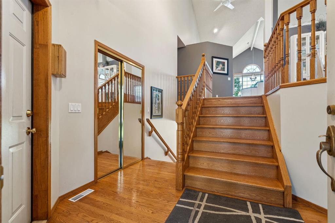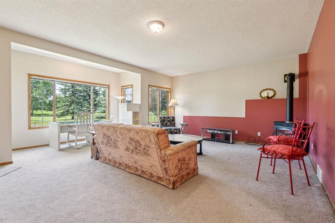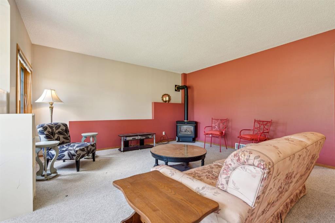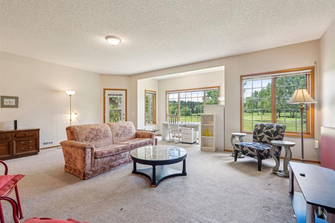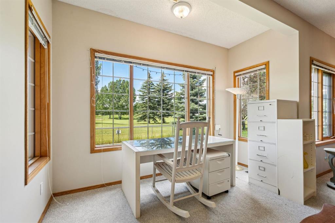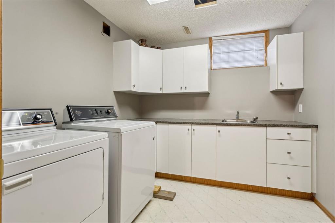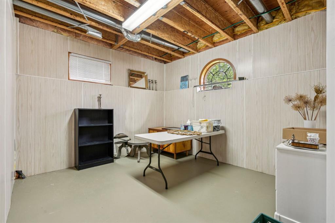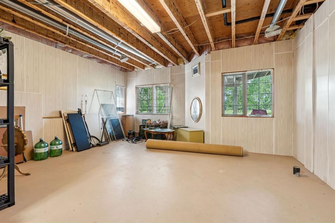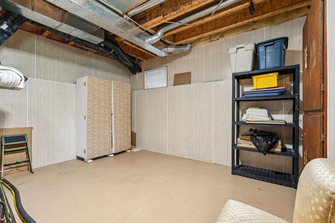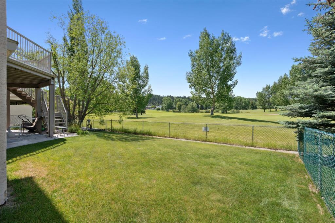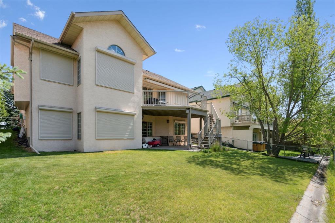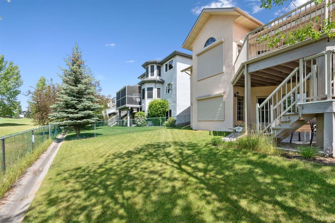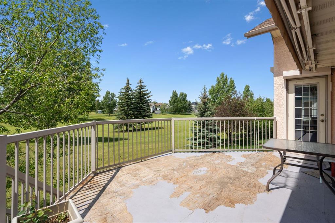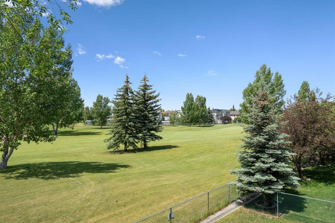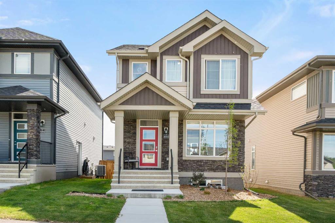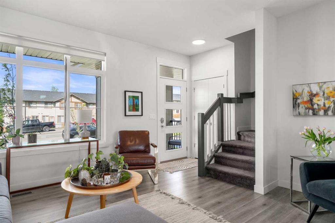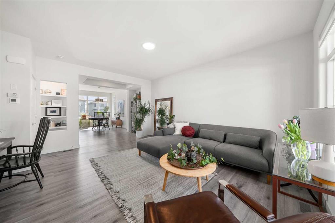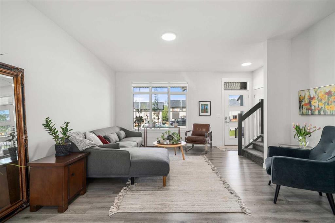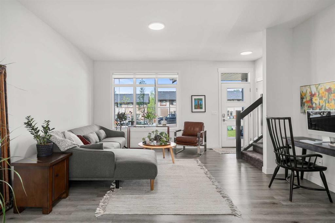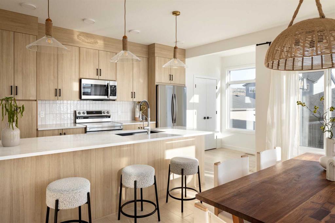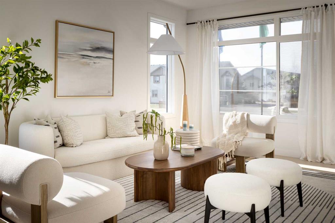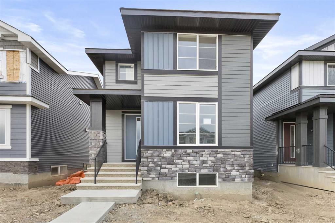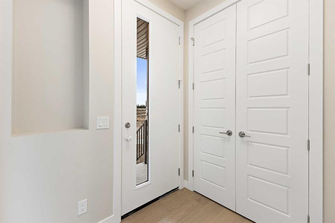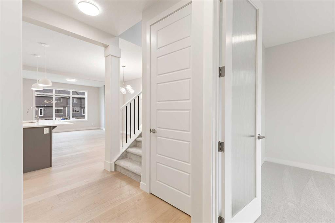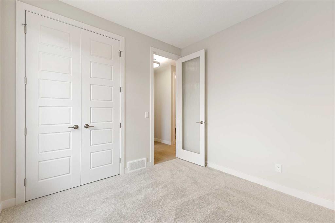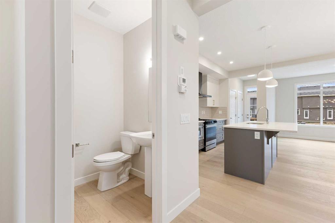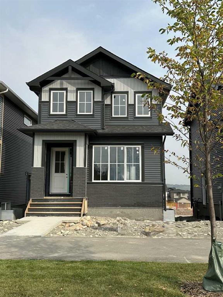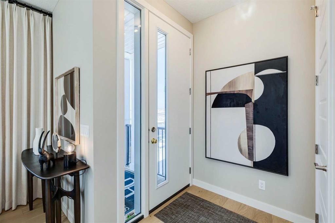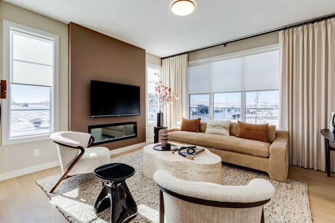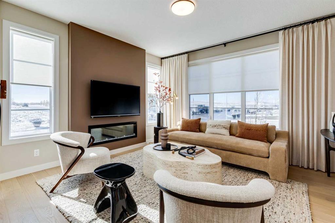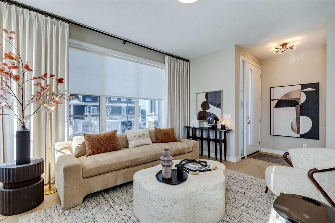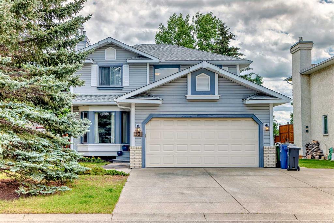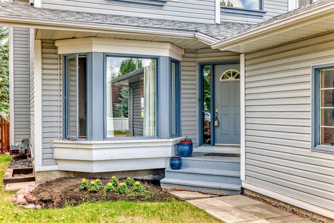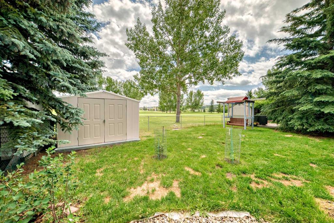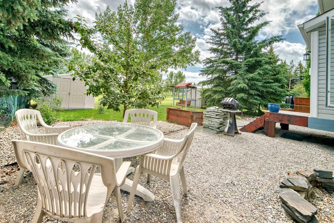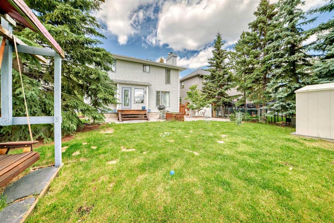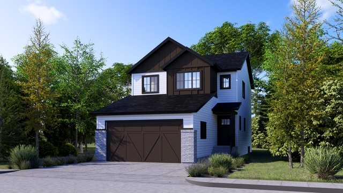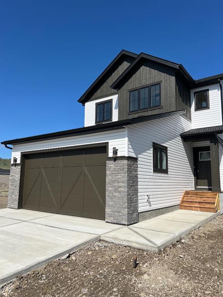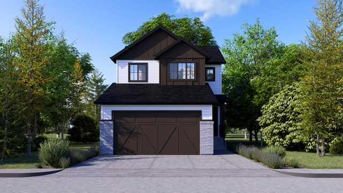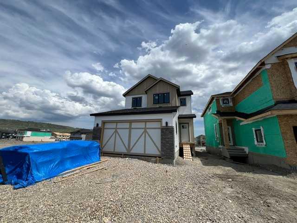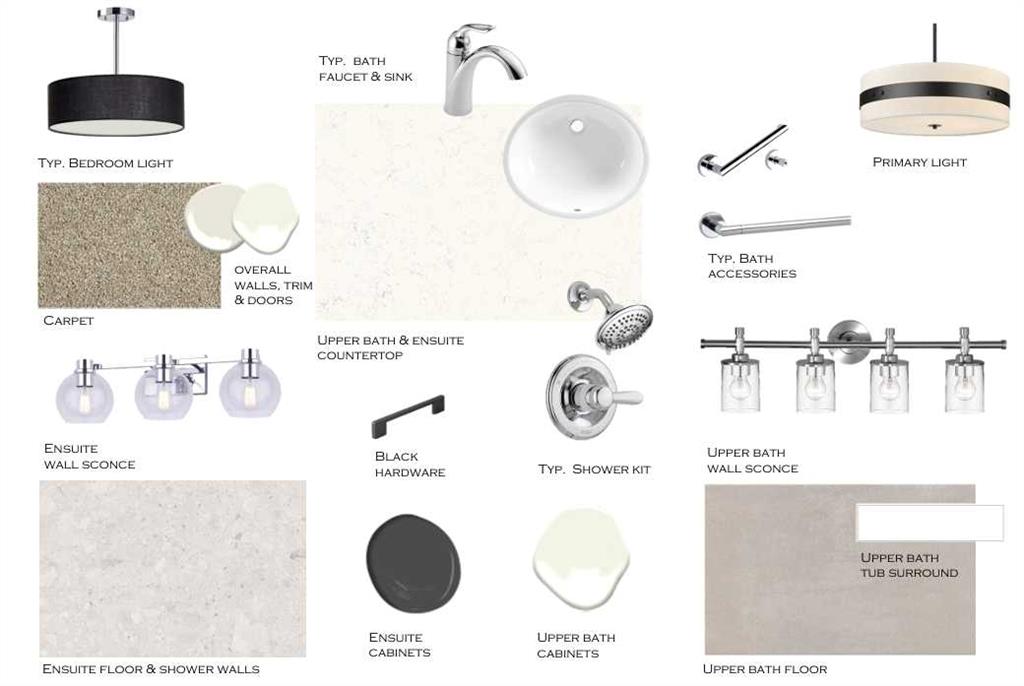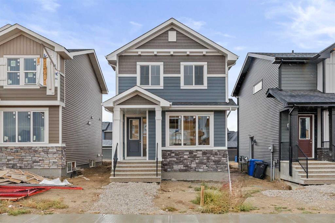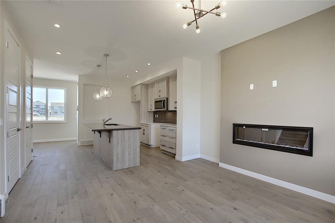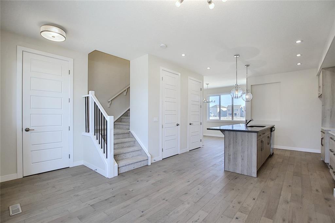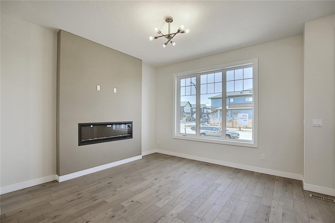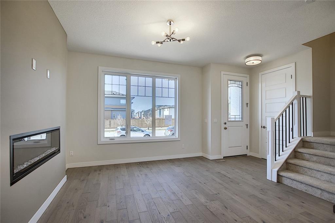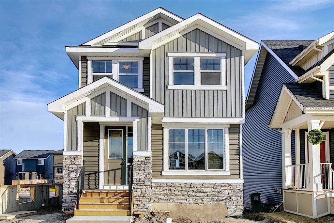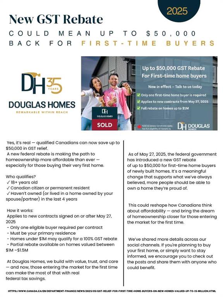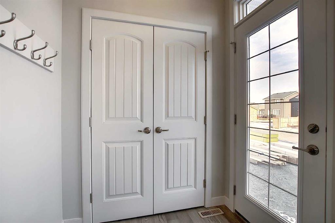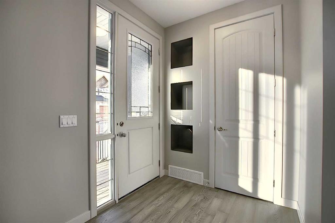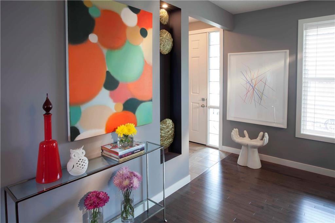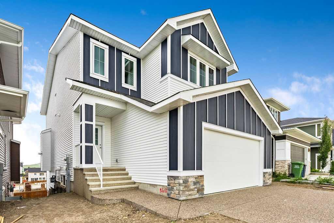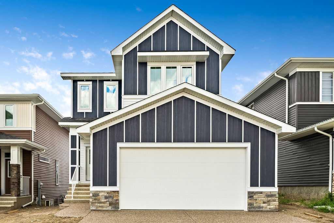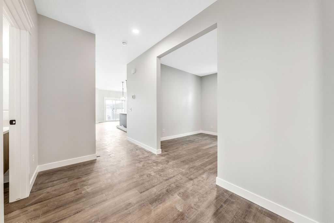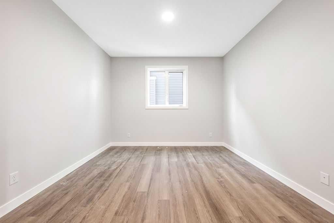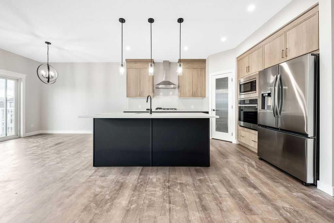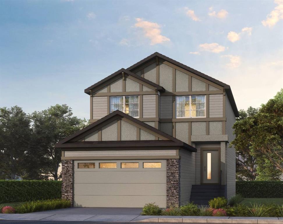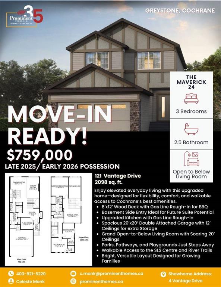153 Riverview Circle
Cochrane T4C1K9
MLS® Number: A2234075
$ 699,000
3
BEDROOMS
2 + 0
BATHROOMS
1,585
SQUARE FEET
1993
YEAR BUILT
This spacious 1,627 sq ft walk-out bi-level home backs west onto the 9th hole of the Cochrane Golf Club, offering stunning views and peaceful surroundings. If that’s not enough, this home also fronts onto a large park so no neighbours behind OR in front. The main level features soaring vaulted ceilings throughout the living room, foyer, kitchen, dining area, and family room—creating an airy, open feel perfect for entertaining. Enjoy hardwood flooring throughout the main floor and cozy up by the gas fireplace in the family room. The open style kitchen features an island and views of the golf course. The large primary bedroom includes a 4-piece ensuite and walk-in closet, while the second bedroom is conveniently located near a full hall bath. Downstairs, the walk-out basement is partially finished with a generous rec room (featuring a second gas fireplace) and a laundry room. With framing already in place, finishing the remaining basement space is a breeze. A double attached garage, updated plumbing with the Poly-B piping removed, and a premium golf course location make this home a rare find. The location is extremely quiet yet still is walkable to shops. Properties like this do not come onto the market that often so don’t wait long to view the property.
| COMMUNITY | Riverview |
| PROPERTY TYPE | Detached |
| BUILDING TYPE | House |
| STYLE | Bi-Level |
| YEAR BUILT | 1993 |
| SQUARE FOOTAGE | 1,585 |
| BEDROOMS | 3 |
| BATHROOMS | 2.00 |
| BASEMENT | Full, Walk-Out To Grade |
| AMENITIES | |
| APPLIANCES | Dishwasher, Dryer, Electric Range, Garage Control(s), Microwave Hood Fan, Refrigerator, Washer, Window Coverings |
| COOLING | None |
| FIREPLACE | Gas |
| FLOORING | Carpet, Hardwood, Linoleum, Tile |
| HEATING | Forced Air |
| LAUNDRY | In Basement |
| LOT FEATURES | Low Maintenance Landscape, On Golf Course, Rectangular Lot, Views |
| PARKING | Double Garage Attached |
| RESTRICTIONS | Easement Registered On Title, Restrictive Covenant, Utility Right Of Way |
| ROOF | Asphalt Shingle |
| TITLE | Fee Simple |
| BROKER | RE/MAX House of Real Estate |
| ROOMS | DIMENSIONS (m) | LEVEL |
|---|---|---|
| Bedroom | 13`2" x 12`11" | Basement |
| Laundry | 8`6" x 8`8" | Basement |
| Game Room | 22`0" x 20`5" | Basement |
| Storage | 18`4" x 17`6" | Basement |
| Furnace/Utility Room | 17`10" x 15`2" | Basement |
| 4pc Bathroom | 5`0" x 10`10" | Main |
| 4pc Ensuite bath | 8`8" x 14`0" | Main |
| Bedroom | 12`8" x 11`7" | Main |
| Breakfast Nook | 11`3" x 9`4" | Main |
| Dining Room | 13`11" x 9`3" | Main |
| Family Room | 14`4" x 16`4" | Main |
| Foyer | 9`0" x 8`11" | Main |
| Kitchen | 10`1" x 17`5" | Main |
| Living Room | 13`11" x 14`1" | Main |
| Bedroom - Primary | 12`0" x 17`2" | Main |

