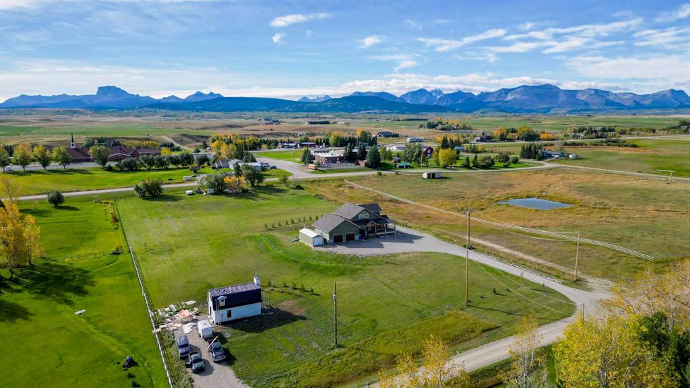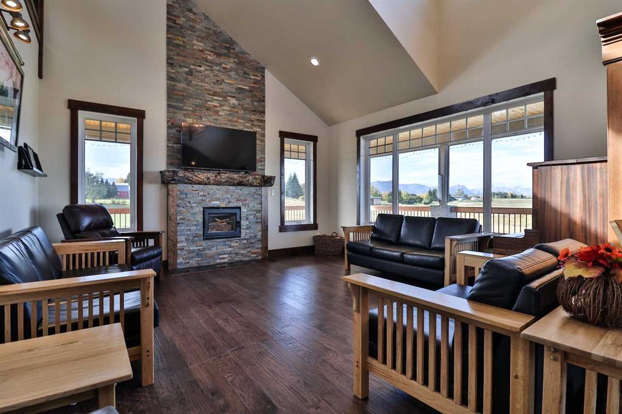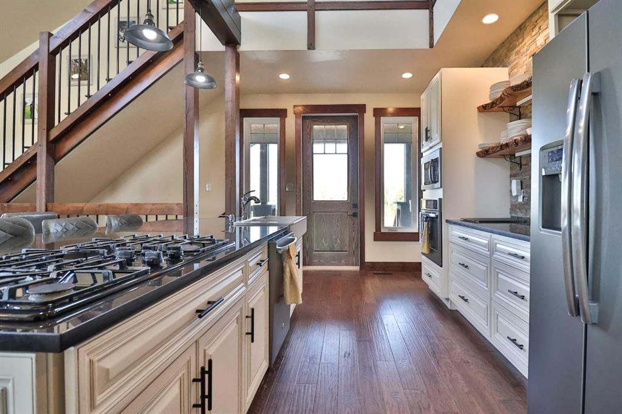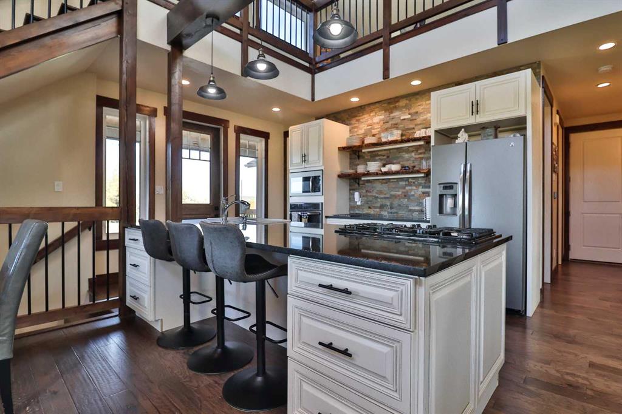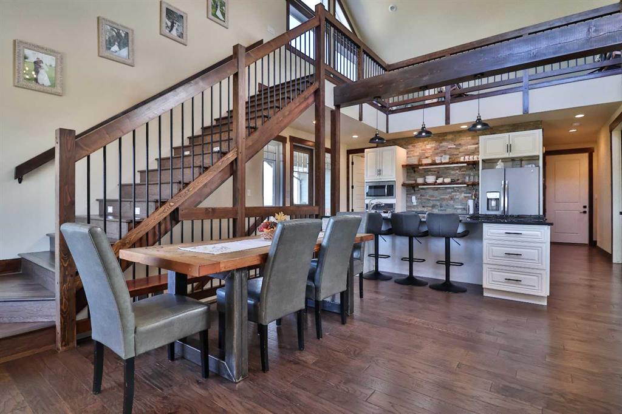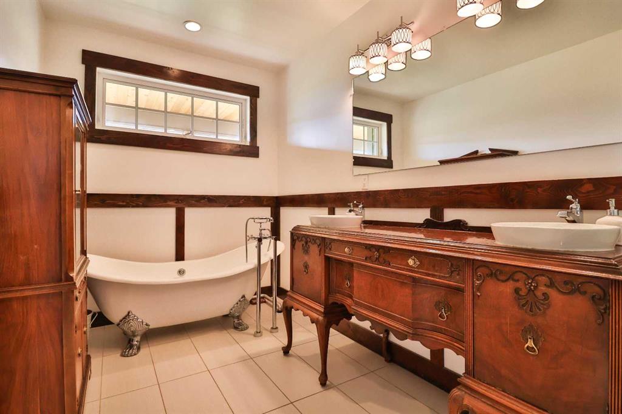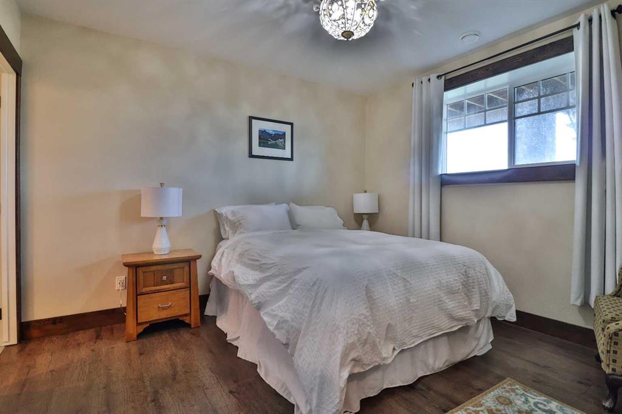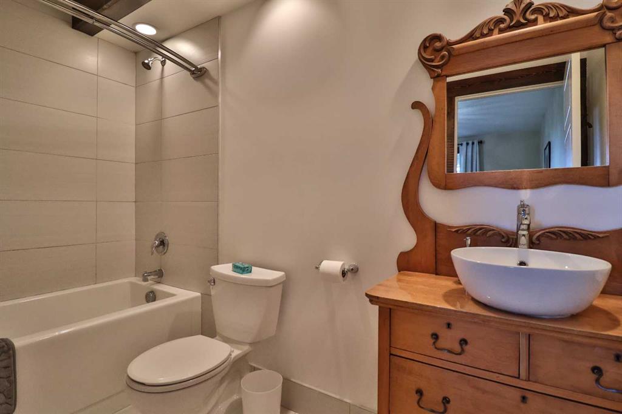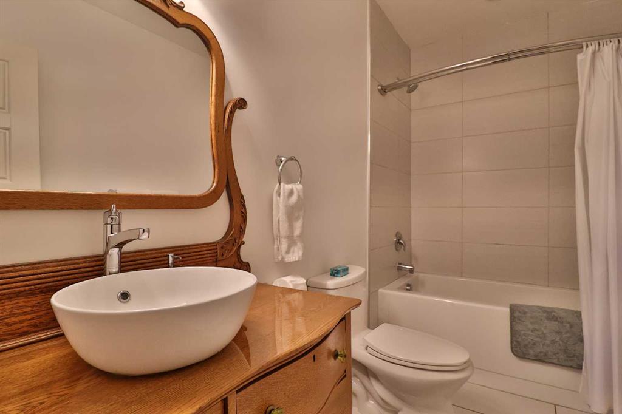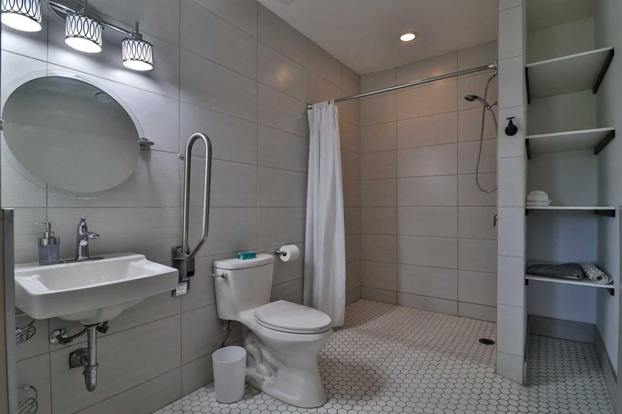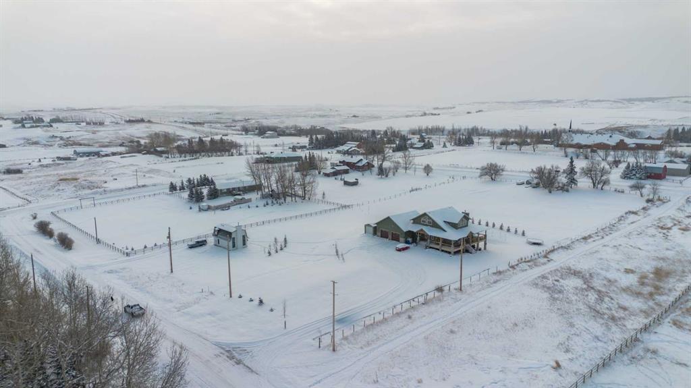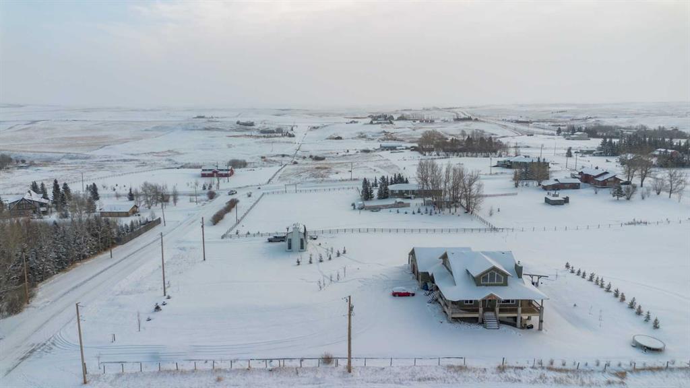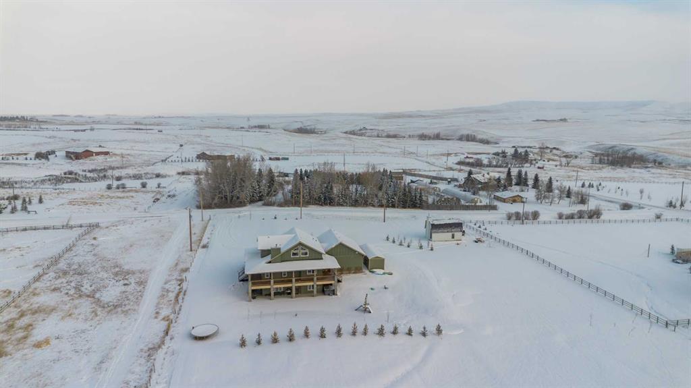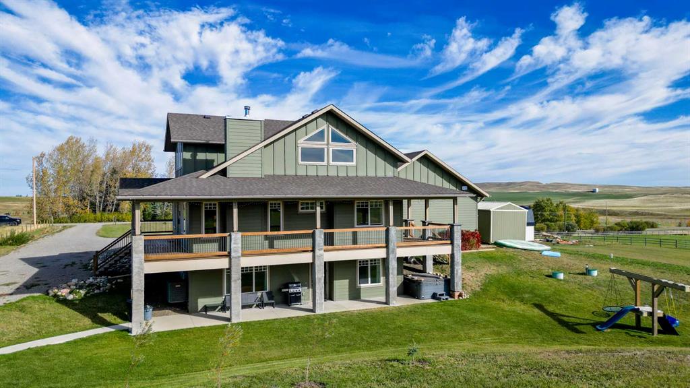152 School Avenue
Mountain View T0K 1N0
MLS® Number: A2169108
$ 960,000
4
BEDROOMS
4 + 1
BATHROOMS
2,064
SQUARE FEET
2018
YEAR BUILT
This home, located in Mountain View, just 15 minutes from Waterton Lakes National Park, provides you not only with stunning views of the mountains from your wrap around porch, but soaring ceilings, an oversized double attached garage, and the opportunity to continue using it as the incredible air bnb set up that it currently is! Sitting on just over an acre of land, this home comes with a large shed that can be used to store lawn mowers, dirt bikes, camping gear, and other outdoor toys, a hot tub, walk-out basement, play-set for kids, and plenty of off street parking for trailers, trucks, and boats! Stepping into the home features like: granite countertops, hardwood floors, a wood burning fireplace, stainless steel appliances, a gas range, a butlers pantry, central air conditioning, in-floor heat in the basement, wood beams, and huge windows allowing in tons of natural light give this home the ultimate, luxurious cabin feel. The main level has a beautiful primary bedroom including a large walk-in closet and ensuite bathroom complete with a double vanity, and claw-foot tub! The upper bonus room/loft area could be used as an office, bunk room for kids, additional place space, an additional living room, or a combination of those. Downstairs you will find a separate kitchen, three more large bedrooms EACH with its own ensuite bathroom, and a family room. The proximity to the mountains and nature cannot be overstated. This home is truly a beautiful work of art that is ready to find its new owners and welcome you to a little slice of heaven!! Don’t miss out on your opportunity to own it! Call your REALTOR® and book your viewing today!
| COMMUNITY | |
| PROPERTY TYPE | Detached |
| BUILDING TYPE | House |
| STYLE | 1 and Half Storey |
| YEAR BUILT | 2018 |
| SQUARE FOOTAGE | 2,064 |
| BEDROOMS | 4 |
| BATHROOMS | 5.00 |
| BASEMENT | Finished, Full, Walk-Out To Grade |
| AMENITIES | |
| APPLIANCES | Dishwasher, Dryer, Microwave, Microwave Hood Fan, Refrigerator, Stove(s), Washer |
| COOLING | Central Air |
| FIREPLACE | Gas |
| FLOORING | Ceramic Tile, Vinyl Plank |
| HEATING | In Floor, Forced Air |
| LAUNDRY | Main Level |
| LOT FEATURES | Standard Shaped Lot |
| PARKING | Double Garage Attached |
| RESTRICTIONS | None Known |
| ROOF | Asphalt Shingle |
| TITLE | Fee Simple |
| BROKER | Grassroots Realty Group |
| ROOMS | DIMENSIONS (m) | LEVEL |
|---|---|---|
| 3pc Ensuite bath | 6`9" x 10`5" | Basement |
| 4pc Bathroom | 5`1" x 10`5" | Basement |
| 4pc Ensuite bath | 4`11" x 9`9" | Basement |
| Bedroom | 12`0" x 11`9" | Basement |
| Bedroom | 12`8" x 11`10" | Basement |
| Bedroom | 12`1" x 11`11" | Basement |
| Kitchen | 5`9" x 16`9" | Basement |
| Game Room | 23`10" x 12`3" | Basement |
| Furnace/Utility Room | 9`7" x 4`0" | Basement |
| 2pc Bathroom | 4`10" x 5`4" | Main |
| 5pc Ensuite bath | 7`3" x 15`5" | Main |
| Dining Room | 15`3" x 13`0" | Main |
| Foyer | 10`11" x 7`2" | Main |
| Kitchen | 10`11" x 10`8" | Main |
| Laundry | 5`4" x 6`4" | Main |
| Living Room | 16`1" x 16`0" | Main |
| Living Room | 11`2" x 6`0" | Main |
| Pantry | 10`8" x 6`11" | Main |
| Bedroom - Primary | 12`10" x 17`9" | Main |
| Family Room | 21`8" x 33`7" | Upper |

