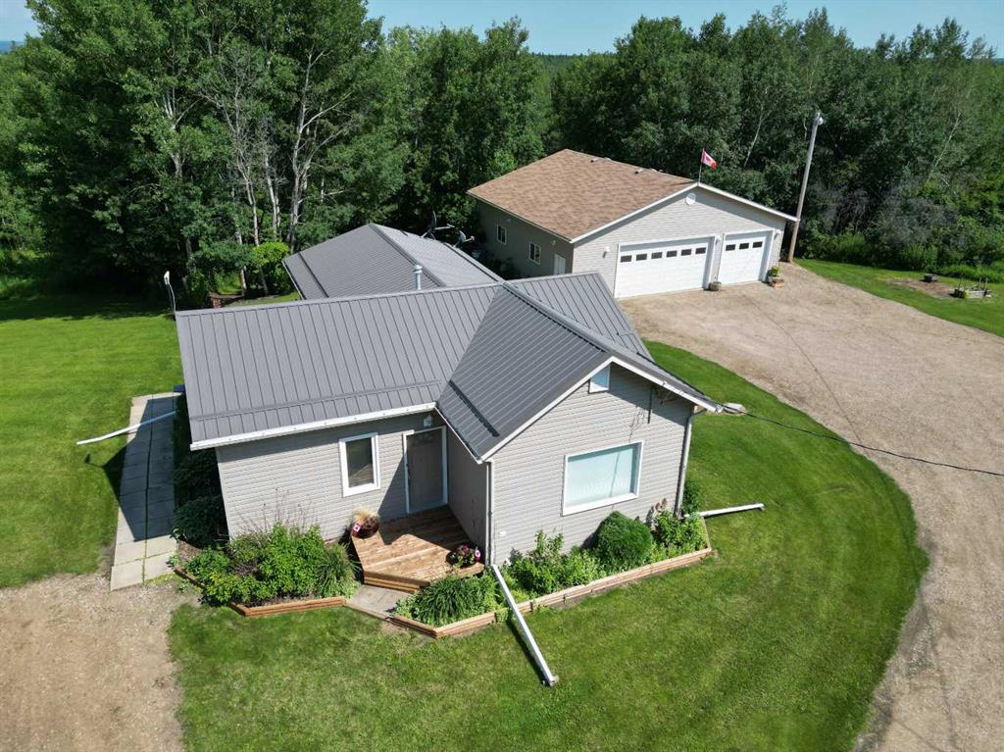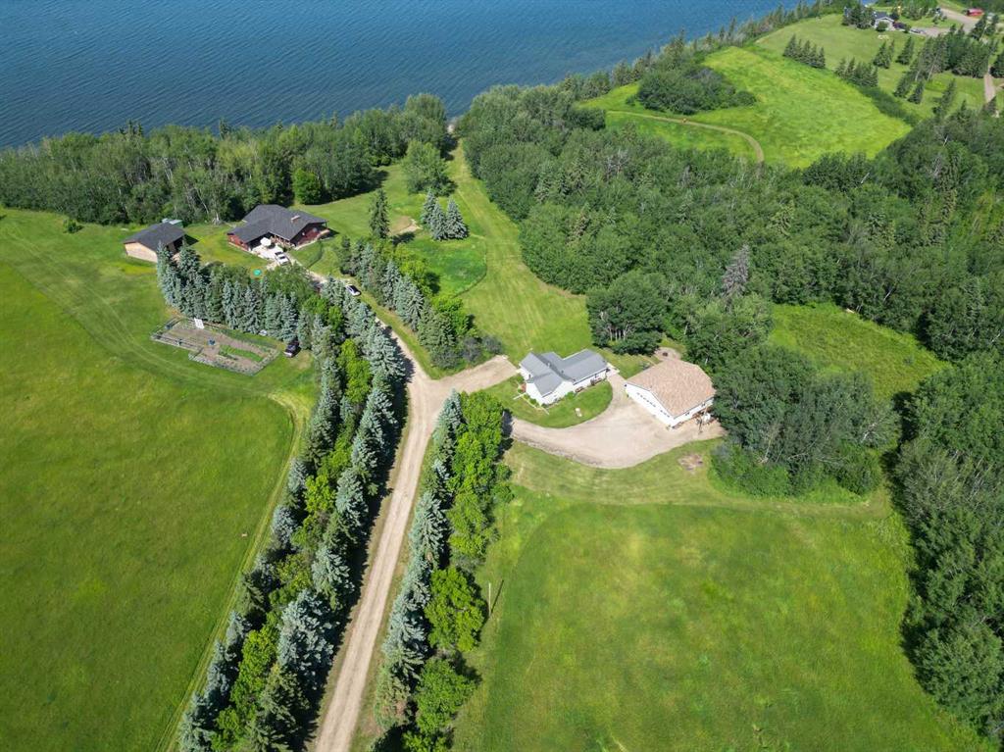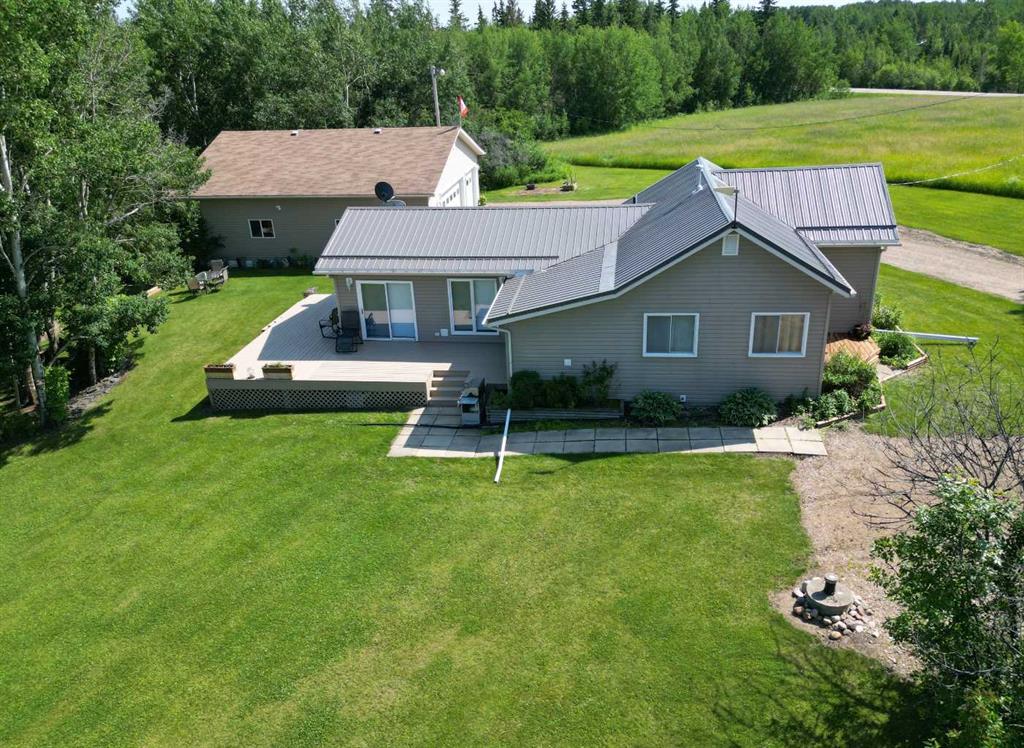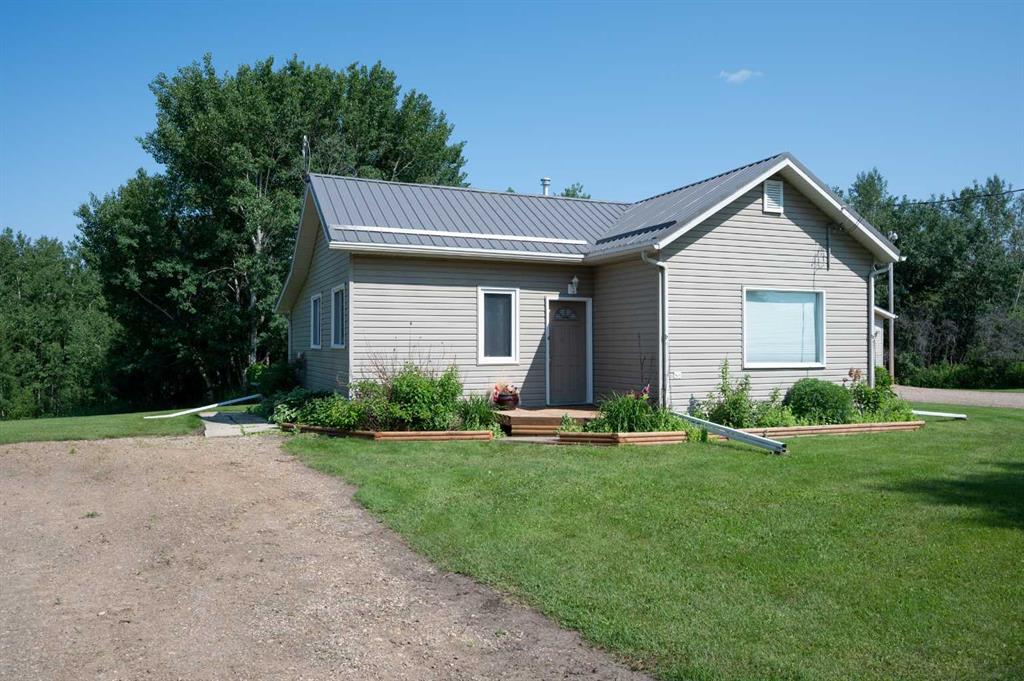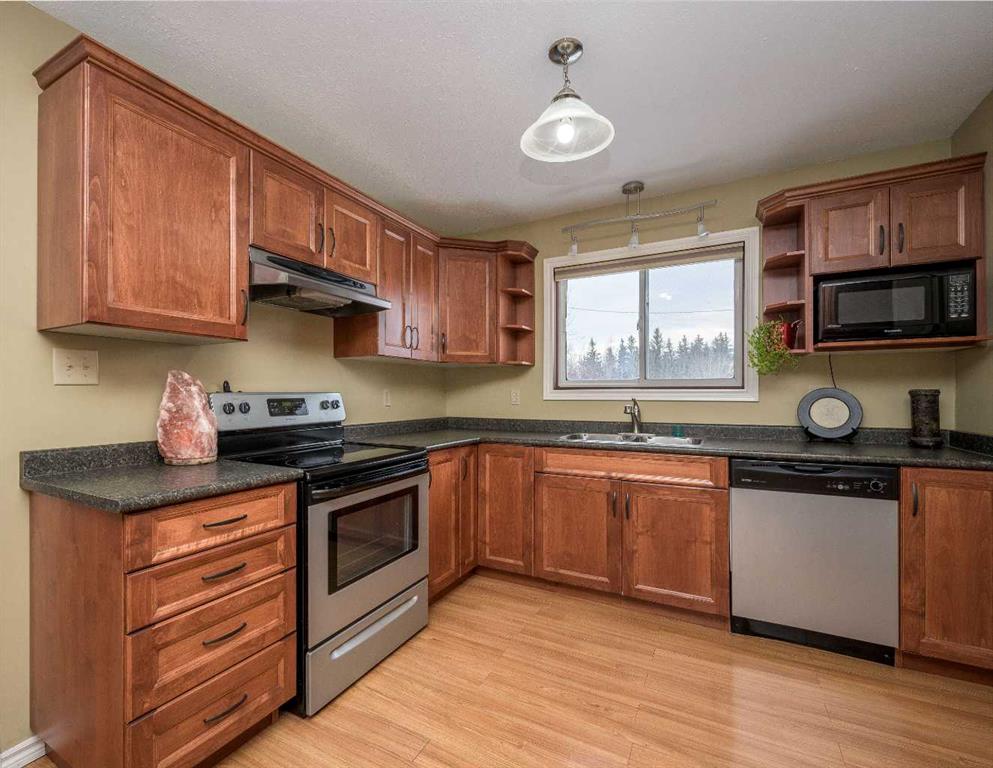15179 Old Trail
Plamondon T0A 2T0
MLS® Number: A2213612
$ 390,000
2
BEDROOMS
2 + 0
BATHROOMS
1,100
SQUARE FEET
1994
YEAR BUILT
Family-Friendly 110-Acre Acreage – Nature, Comfort, and Year-Round Recreation Just Minutes from the Lake. Welcome to a rare opportunity for family living on 110 scenic acres – the perfect blend of peaceful countryside, outdoor fun, and everyday convenience. Just 3 km from a newer boat launch and lakeside picnic area with public washrooms, this property offers an ideal setting for families looking to spread out, explore, and enjoy nature. The land includes multiple well-maintained mobile homes, with one featuring a cozy, updated interior, a skylit living area, and a bright, functional kitchen. Whether you’re planning a multi-generational homestead or a shared family retreat, there’s plenty of room and potential here. With water and sewer lines already brought to the property line, much of the groundwork is done – making expansion or additional development even easier. The mix of open fields and wooded areas provides endless space for ATV riding, nature walks, and outdoor play, making this acreage a true family adventure hub. Whether you’re dreaming of weekend getaways, a full-time rural lifestyle, or a shared space to make memories with loved ones, this property has the space, setting, and infrastructure to make it happen.
| COMMUNITY | Plamondon |
| PROPERTY TYPE | Detached |
| BUILDING TYPE | Manufactured House |
| STYLE | Acreage with Residence, Modular Home |
| YEAR BUILT | 1994 |
| SQUARE FOOTAGE | 1,100 |
| BEDROOMS | 2 |
| BATHROOMS | 2.00 |
| BASEMENT | None |
| AMENITIES | |
| APPLIANCES | Dishwasher, Dryer, Microwave, Refrigerator, Stove(s), Washer, Window Coverings |
| COOLING | None |
| FIREPLACE | Wood Burning Stove |
| FLOORING | Carpet, Linoleum |
| HEATING | Forced Air, Wood Stove |
| LAUNDRY | In Unit |
| LOT FEATURES | Cleared, Front Yard, Treed, Wooded |
| PARKING | None |
| RESTRICTIONS | None Known |
| ROOF | Asphalt Shingle |
| TITLE | Fee Simple |
| BROKER | ROYAL LEPAGE BENCHMARK |
| ROOMS | DIMENSIONS (m) | LEVEL |
|---|---|---|
| Bedroom - Primary | 12`0" x 15`9" | Main |
| Bedroom | 11`7" x 9`0" | Main |
| 3pc Ensuite bath | Main | |
| 4pc Bathroom | Main | |
| Dining Room | 11`6" x 7`0" | Main |
| Kitchen | 14`3" x 8`9" | Main |
| Living Room | 22`10" x 15`9" | Main |

