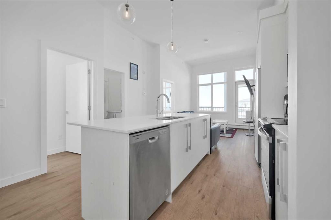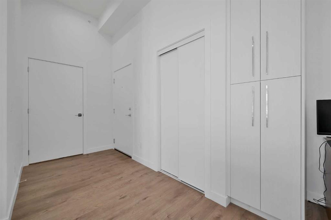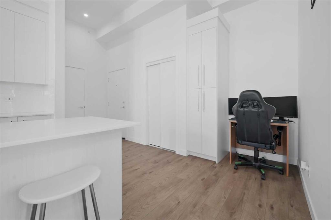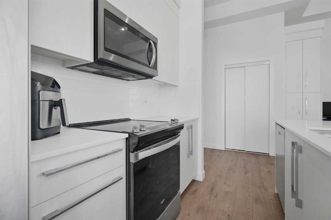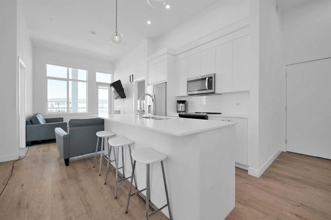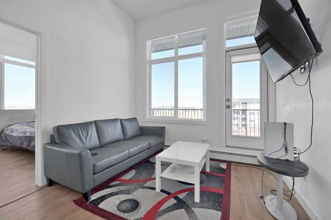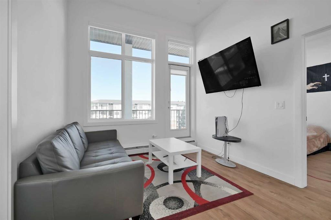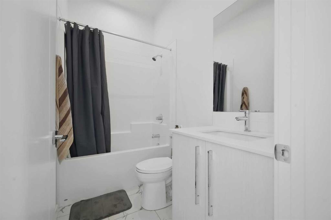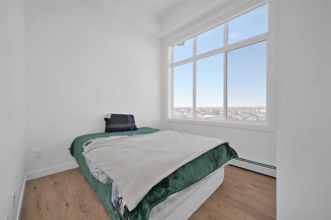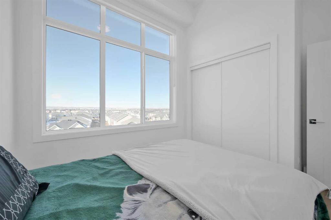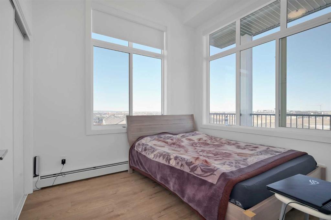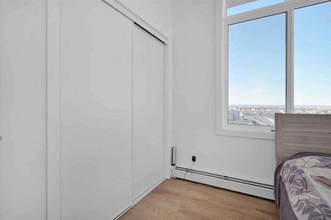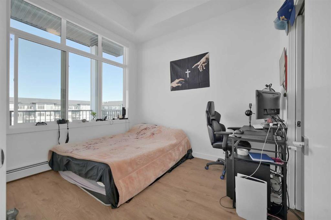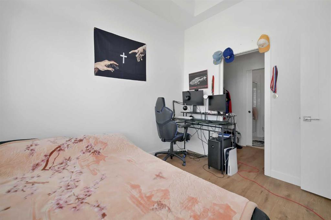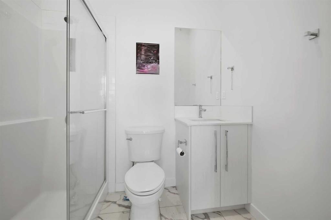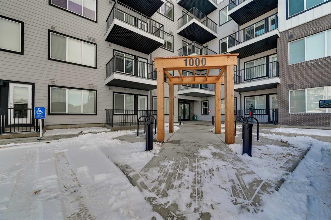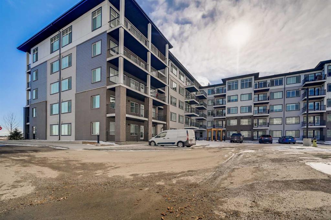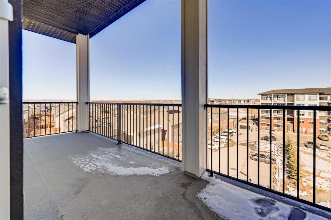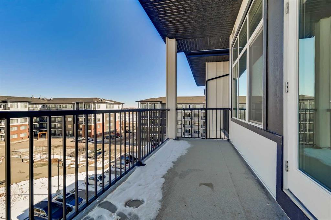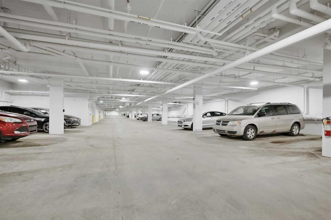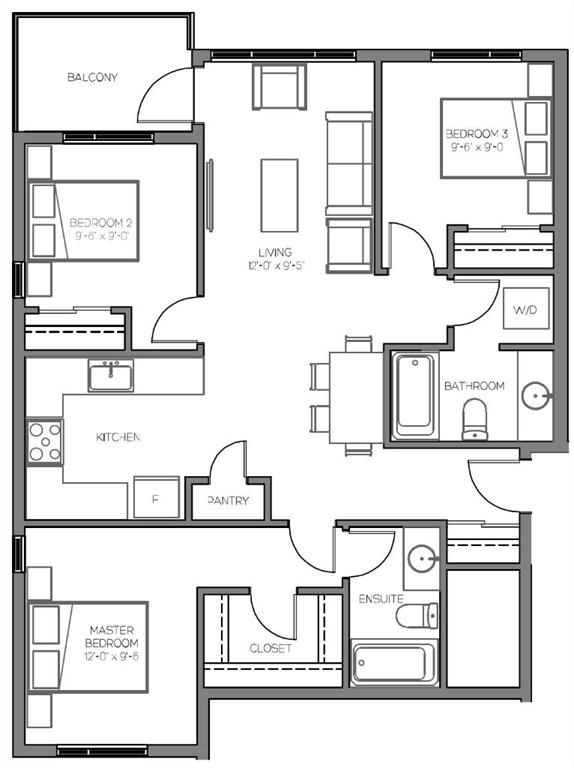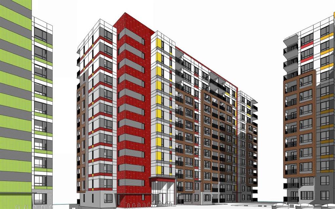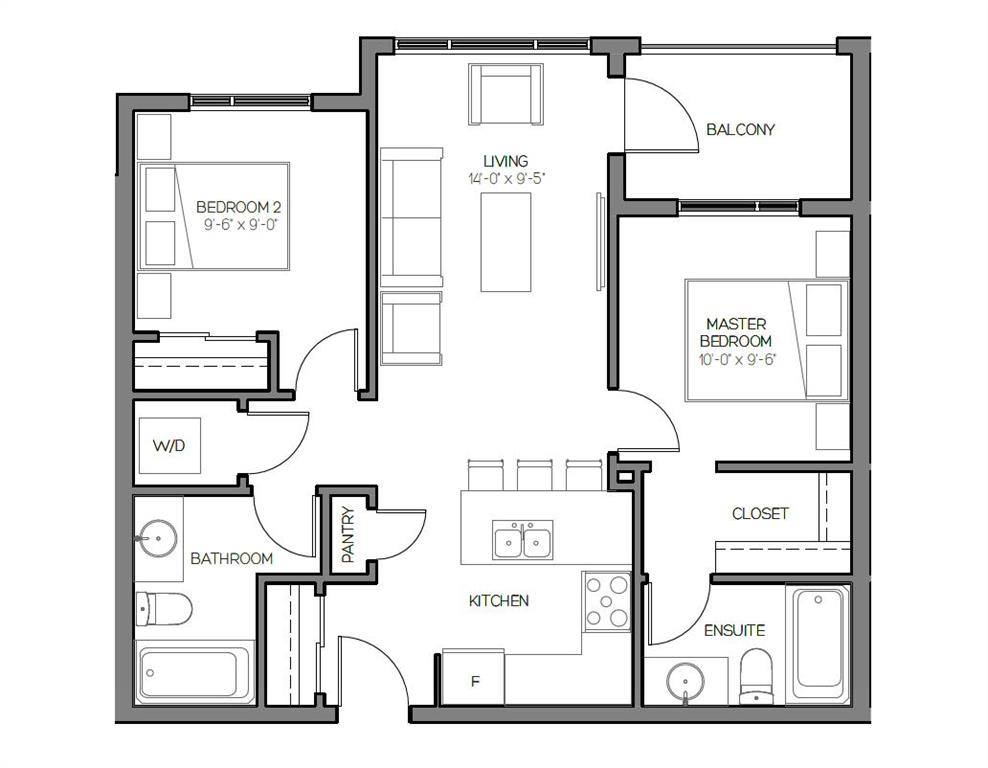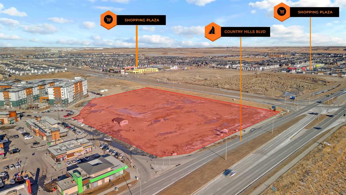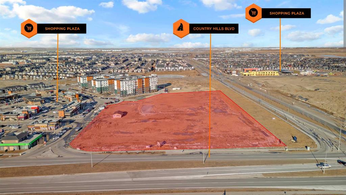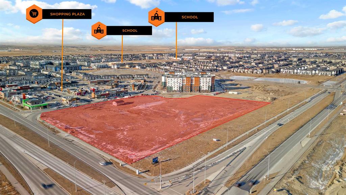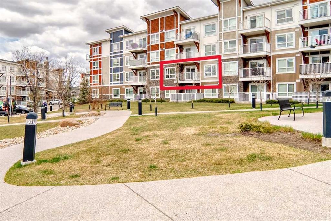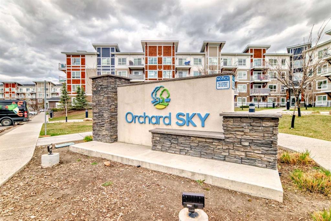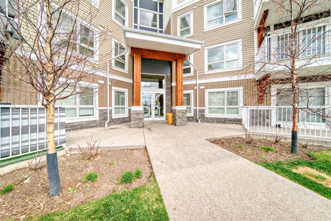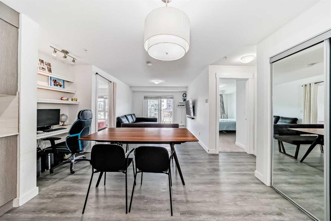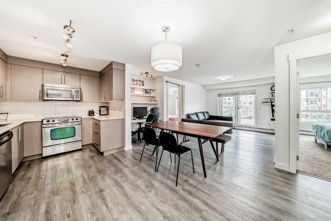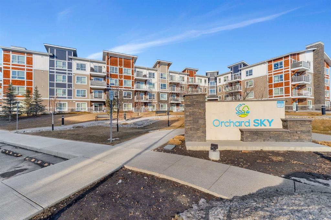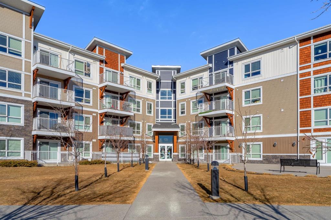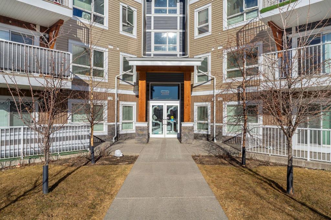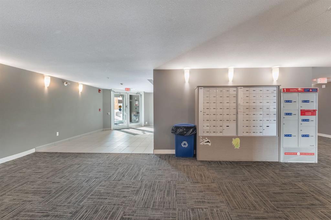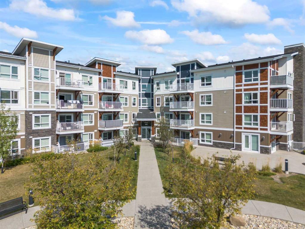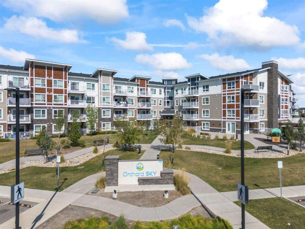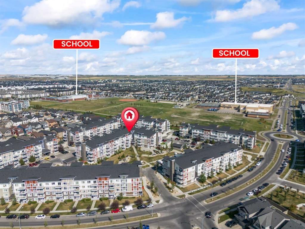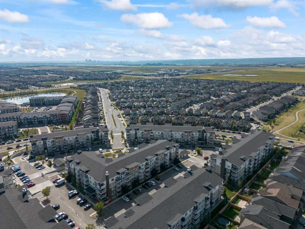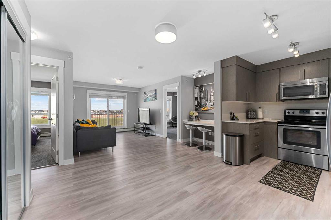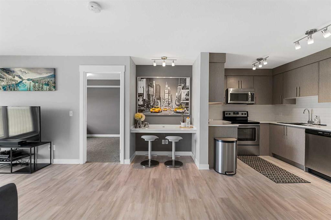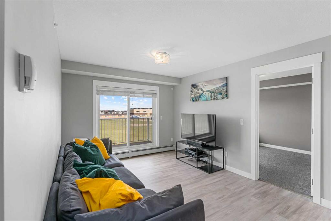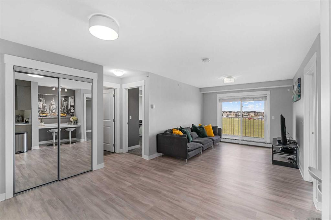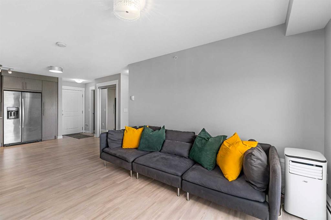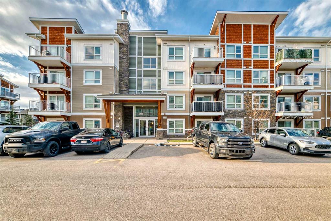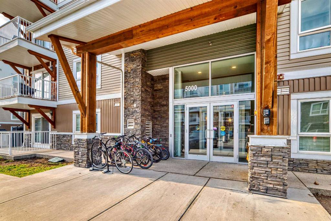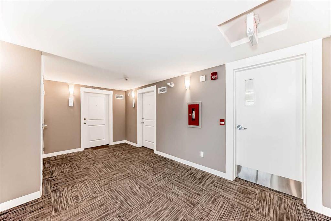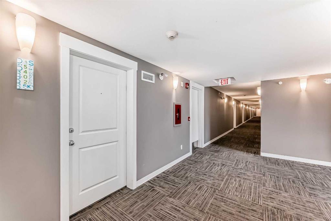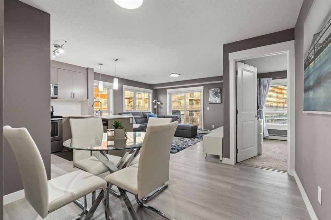1516, 395 Skyview Parkway NE
Calgary T3N 2Z1
MLS® Number: A2201803
$ 384,999
3
BEDROOMS
2 + 0
BATHROOMS
843
SQUARE FEET
2024
YEAR BUILT
Check out this TOP FLOOR END UNIT at Cavallo Cityscape, a newly built 3-bedroom, 2-bathroom gem with tenants secured through September 2025—ideal for savvy INVESTORS! Step into a bright, airy space with 11-foot CEILINGS where modern design meets everyday functionality. The sleek kitchen features premium stainless steel appliances, perfect for whipping up meals or hosting friends, while the in-suite laundry keeps life simple. The primary bedroom is your personal haven, featuring a generous window and a private 3-piece ensuite for ultimate relaxation. The second bedroom offers dual windows with stunning views, and the third, with its oversized window and plentiful storage, doubles as a cozy guest space or productive office. Outside, the expansive west-facing balcony—equipped with a gas line hookup with unobstructed views—sets the stage for sunset barbecues or quiet evenings. This cutting-edge building elevates your lifestyle with perks like a gym, bike storage, secure access, a dedicated storage locker, and a titled heated underground parking space. Plus, a reservable PARTY ROOM with a projector screen makes game nights or celebrations a breeze. Nestled in the lively Cityscape neighborhood, you’re just steps from dining, shopping, entertainment, and quick airport access. Seize this prime opportunity at Cavallo today!
| COMMUNITY | Cityscape |
| PROPERTY TYPE | Apartment |
| BUILDING TYPE | High Rise (5+ stories) |
| STYLE | Single Level Unit |
| YEAR BUILT | 2024 |
| SQUARE FOOTAGE | 843 |
| BEDROOMS | 3 |
| BATHROOMS | 2.00 |
| BASEMENT | None |
| AMENITIES | |
| APPLIANCES | Dishwasher, Electric Oven, Microwave Hood Fan, Refrigerator, Washer/Dryer Stacked |
| COOLING | None |
| FIREPLACE | N/A |
| FLOORING | Vinyl |
| HEATING | Baseboard |
| LAUNDRY | In Unit |
| LOT FEATURES | |
| PARKING | Underground |
| RESTRICTIONS | Board Approval |
| ROOF | |
| TITLE | Fee Simple |
| BROKER | RE/MAX Complete Realty |
| ROOMS | DIMENSIONS (m) | LEVEL |
|---|---|---|
| 3pc Ensuite bath | 7`6" x 4`11" | Main |
| 4pc Bathroom | 8`0" x 5`1" | Main |
| Bedroom | 9`1" x 9`11" | Main |
| Bedroom | 9`1" x 11`7" | Main |
| Dining Room | 9`9" x 8`3" | Main |
| Kitchen | 13`1" x 11`1" | Main |
| Living Room | 10`0" x 11`2" | Main |
| Bedroom - Primary | 9`5" x 10`10" | Main |

