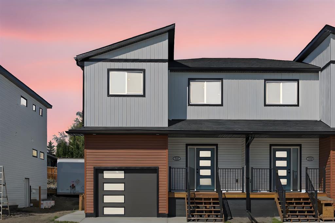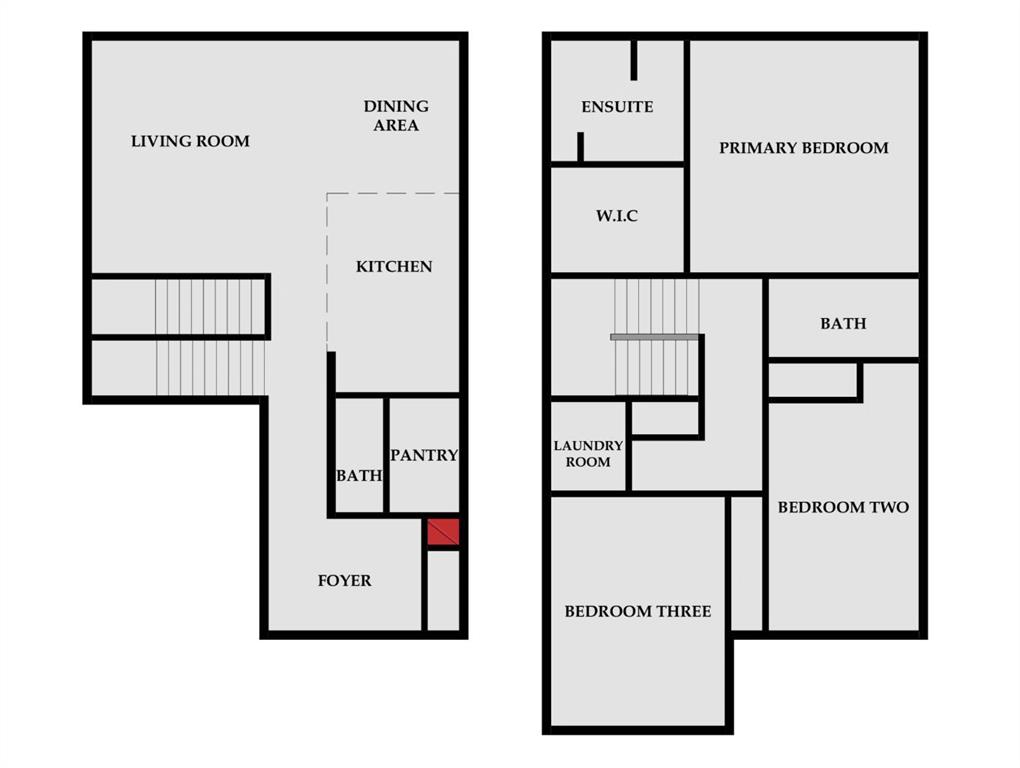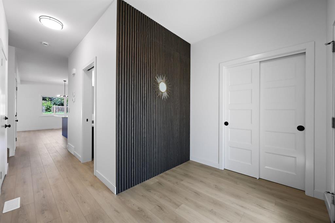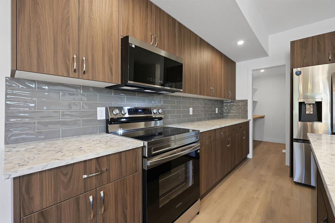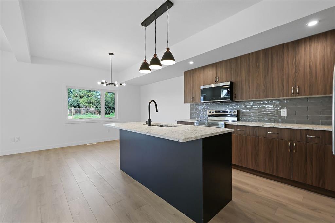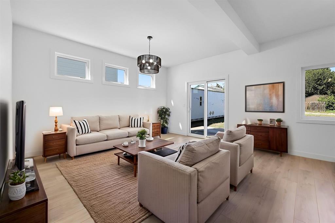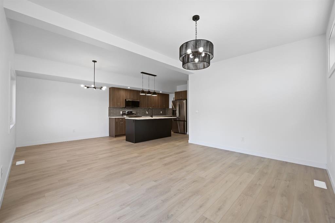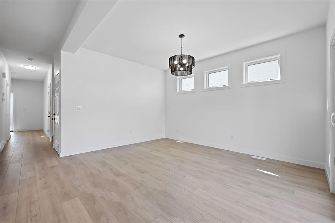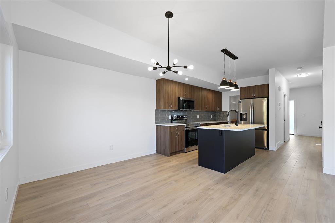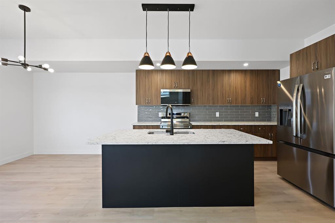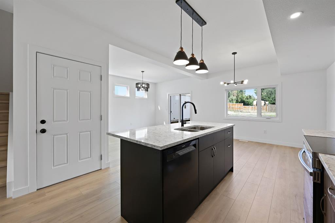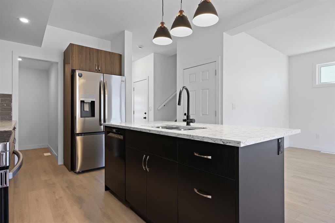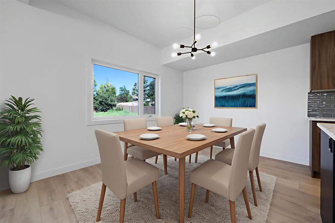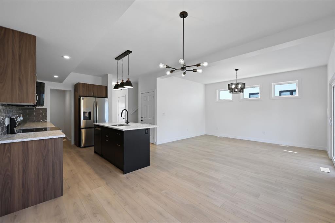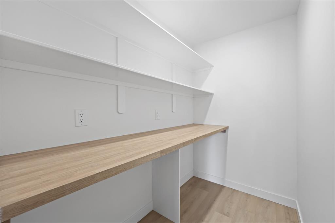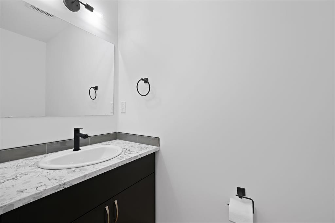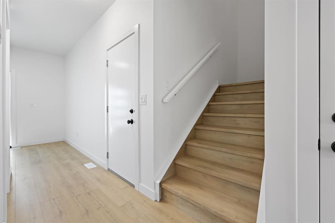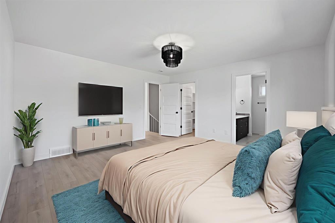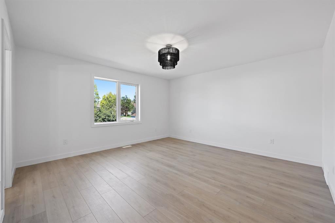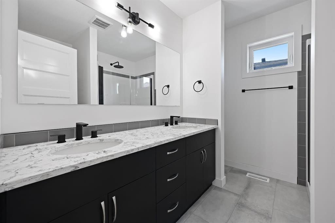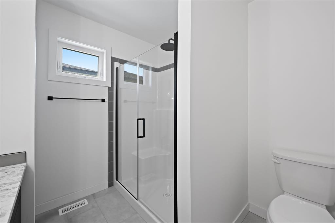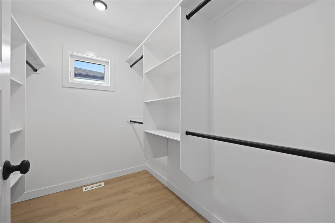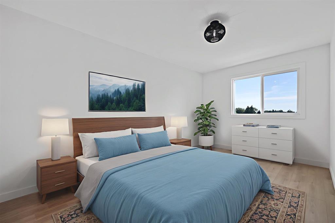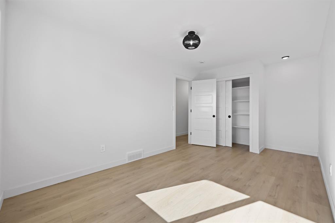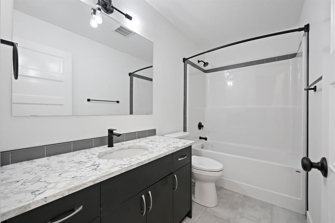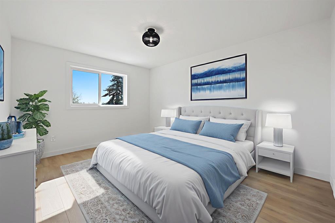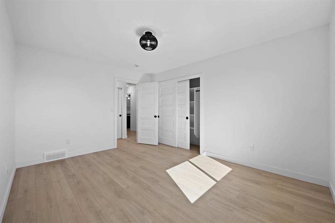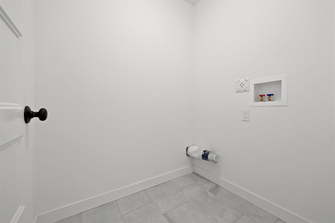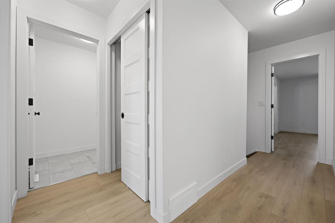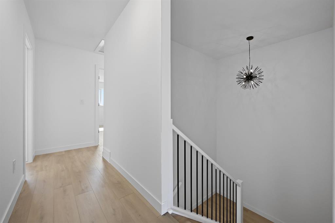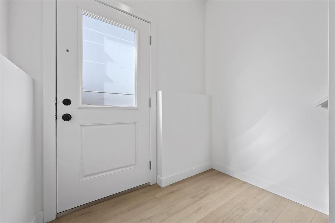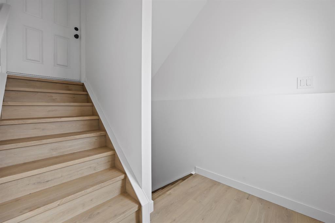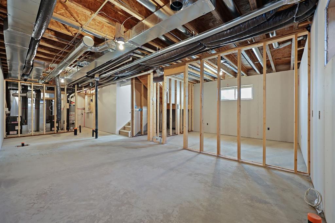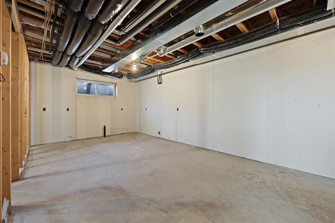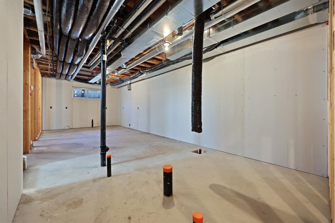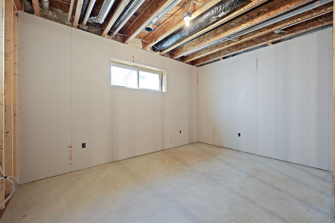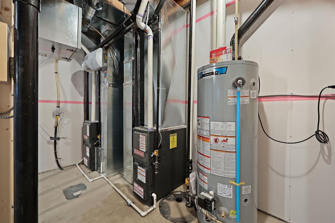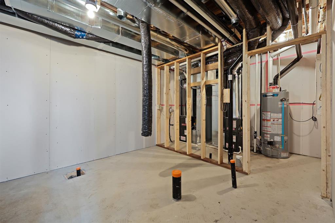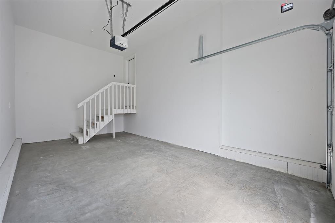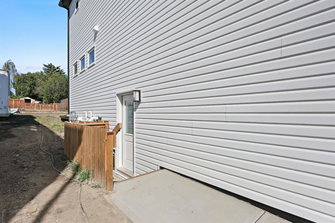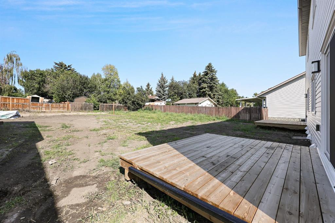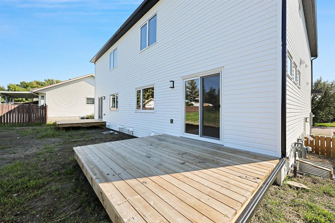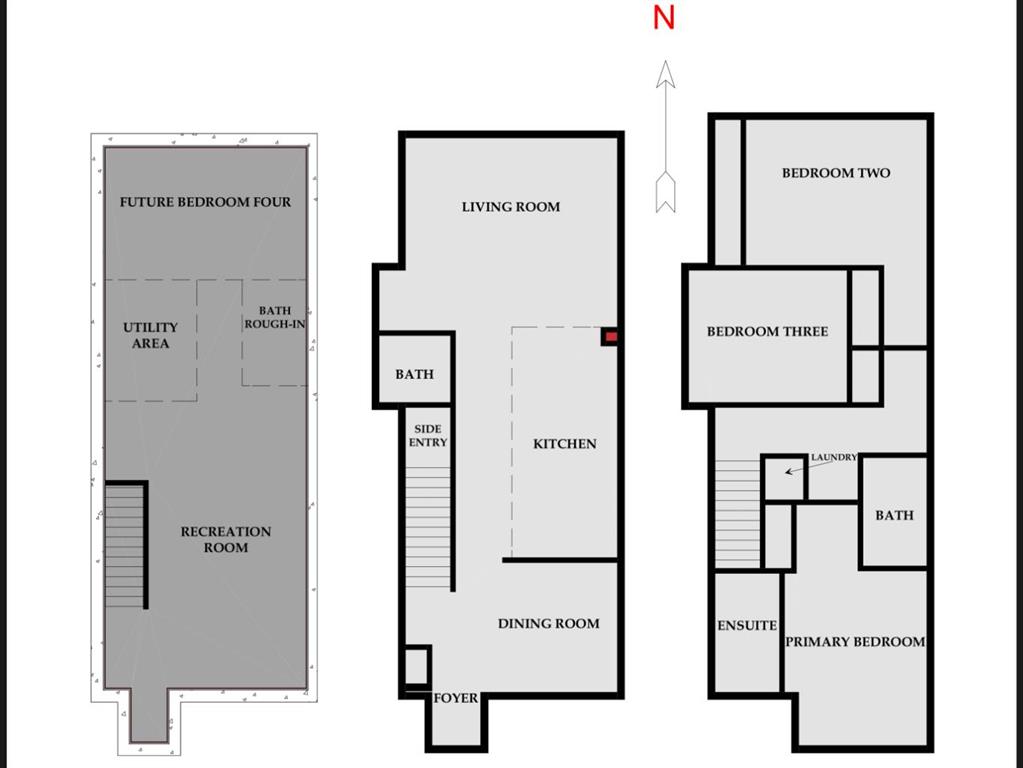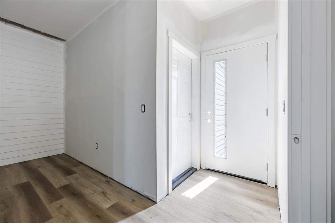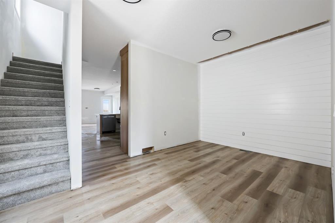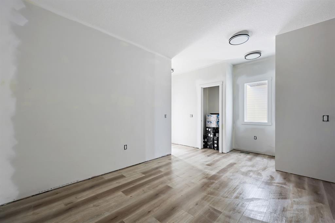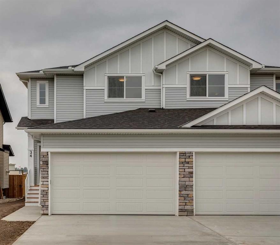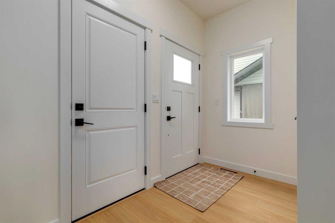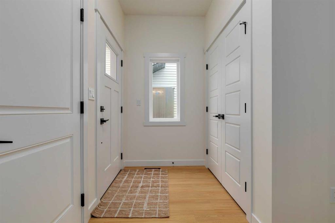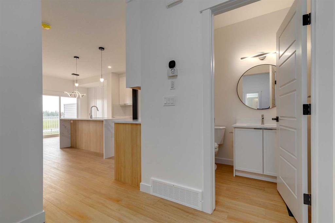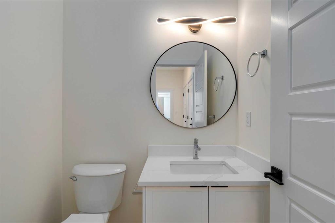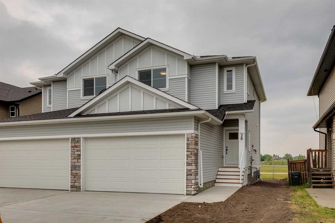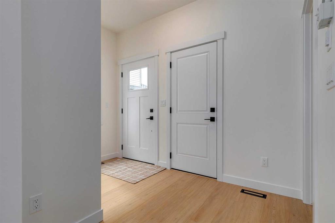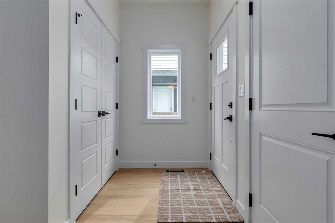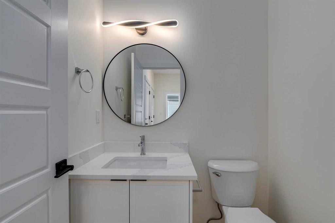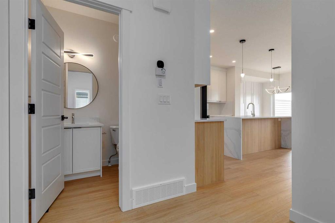$ 471,900
3
BEDROOMS
2 + 1
BATHROOMS
1,743
SQUARE FEET
2025
YEAR BUILT
Discover this beautifully designed half duplex with an attached garage and impressive modern exterior architecture—a perfect blend of functionality and style in a quiet Didsbury neighbourhood. Step inside to a welcoming foyer featuring a stunning custom feature wall, setting the tone for the thoughtfully designed interior. The heart of the home is the gorgeous kitchen, complete with quartz countertops, a stylish backsplash, and a long, spacious walk-in pantry that provides ample storage for all your kitchen essentials. Every detail, from the lighting fixtures to the open-concept layout and cohesive colour palette, has been carefully curated for comfort and elegance. Upstairs, you'll find three generously sized bedrooms, including a spacious primary suite with a luxurious 4-piece ensuite featuring his and her sinks, plus a walk-in closet with built-in shelving. The secondary bedrooms also offer large closets with built-in organizers, maximizing both space and convenience. The basement offers incredible income potential, roughed-in for a legal suite with a separate side entrance and dual furnaces already in place. Enjoy a spacious backyard with the potential to be fully fenced—perfect for kids, pets, or entertaining. The home also includes a single attached garage and a long driveway with plenty of parking space. Whether you're a growing family, investor, or first-time buyer, this home has it all—style, space, and smart potential!
| COMMUNITY | |
| PROPERTY TYPE | Semi Detached (Half Duplex) |
| BUILDING TYPE | Duplex |
| STYLE | 2 Storey, Side by Side |
| YEAR BUILT | 2025 |
| SQUARE FOOTAGE | 1,743 |
| BEDROOMS | 3 |
| BATHROOMS | 3.00 |
| BASEMENT | Full, Unfinished |
| AMENITIES | |
| APPLIANCES | Dishwasher, Electric Stove, Microwave Hood Fan, Refrigerator |
| COOLING | None |
| FIREPLACE | N/A |
| FLOORING | Vinyl Plank |
| HEATING | Forced Air, Natural Gas |
| LAUNDRY | Upper Level |
| LOT FEATURES | Back Lane, Back Yard, Front Yard, Rectangular Lot |
| PARKING | Single Garage Attached |
| RESTRICTIONS | Utility Right Of Way |
| ROOF | Asphalt Shingle |
| TITLE | Fee Simple |
| BROKER | Real Broker |
| ROOMS | DIMENSIONS (m) | LEVEL |
|---|---|---|
| Living Room | 14`8" x 14`6" | Main |
| Kitchen | 12`4" x 8`3" | Main |
| Dining Room | 9`7" x 8`3" | Main |
| Pantry | 7`1" x 4`4" | Main |
| Foyer | 9`7" x 7`1" | Main |
| Entrance | 6`10" x 4`5" | Main |
| 2pc Bathroom | 7`1" x 3`0" | Main |
| Bedroom - Primary | 14`6" x 14`4" | Second |
| Walk-In Closet | 8`4" x 6`2" | Second |
| 4pc Ensuite bath | 8`4" x 7`7" | Second |
| Bedroom | 14`3" x 9`5" | Second |
| Bedroom | 14`3" x 9`5" | Second |
| Laundry | 5`6" x 4`8" | Second |
| 4pc Bathroom | 9`3" x 4`11" | Second |

