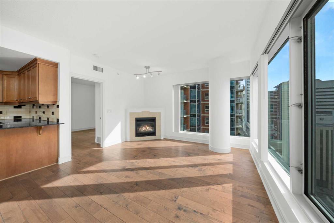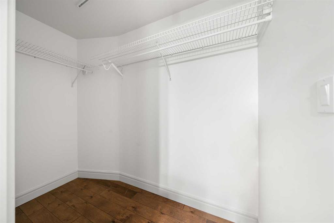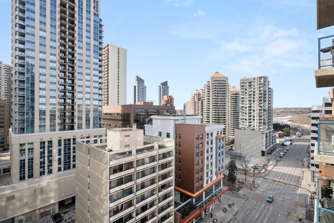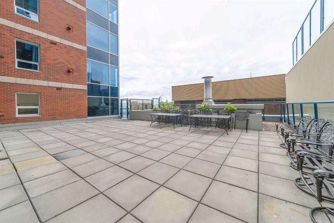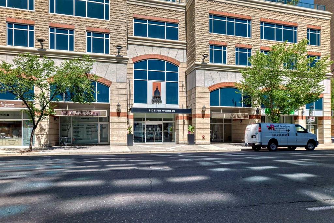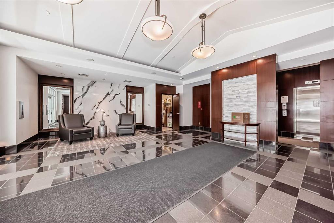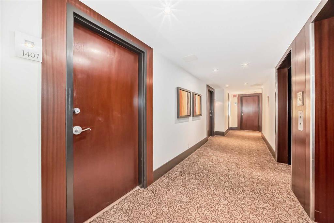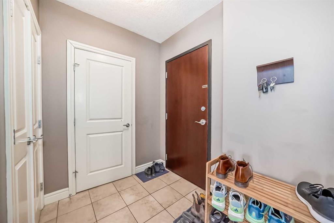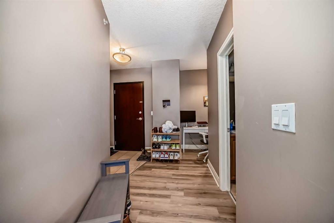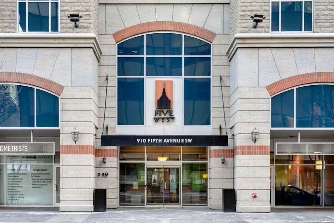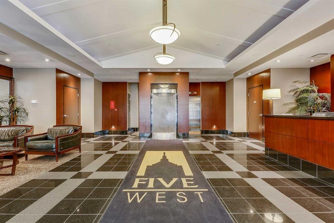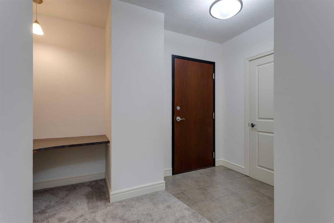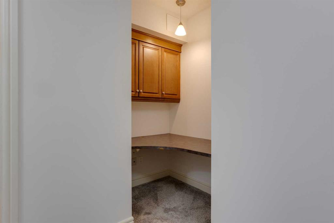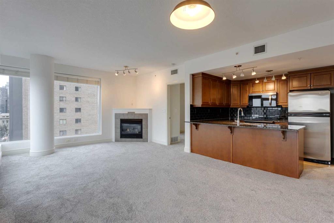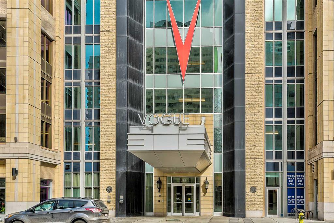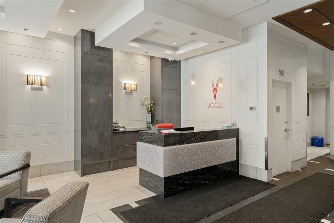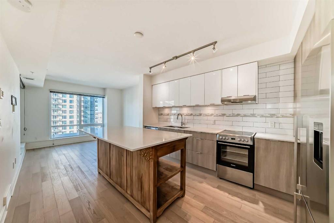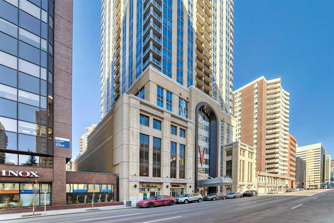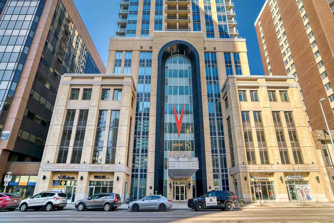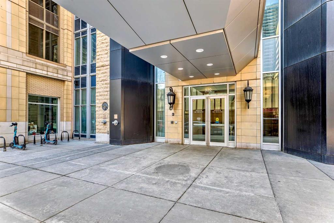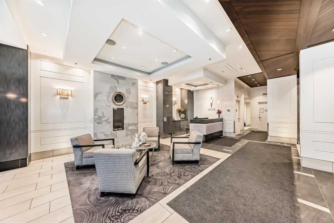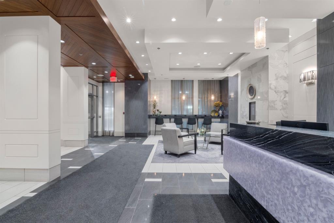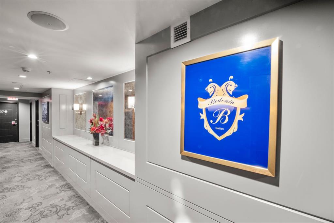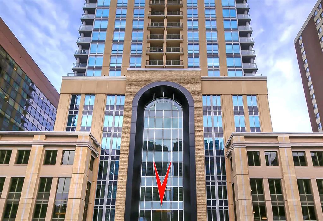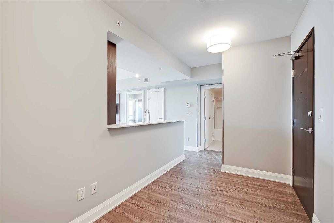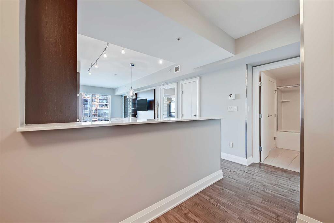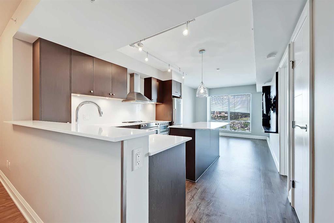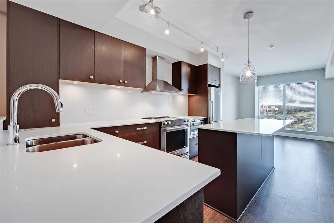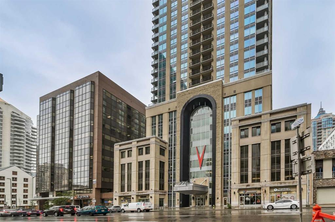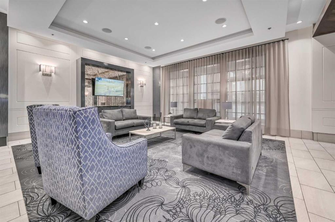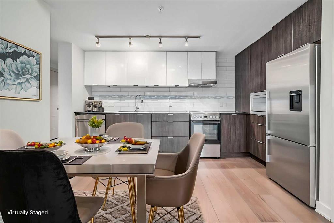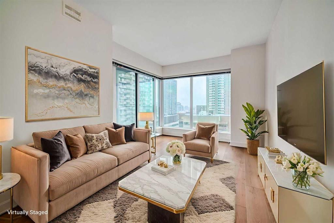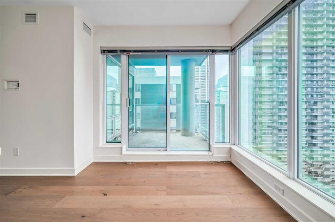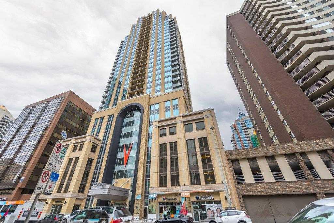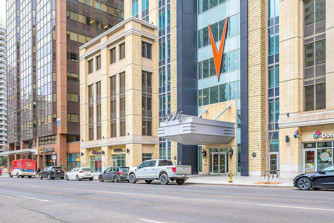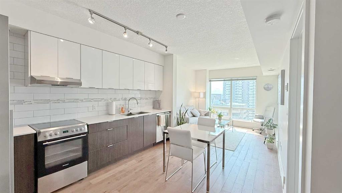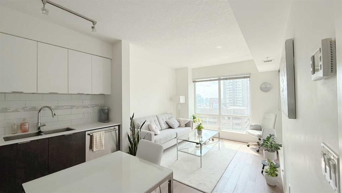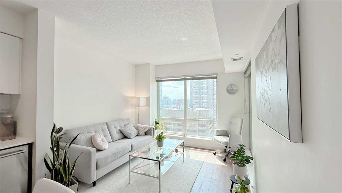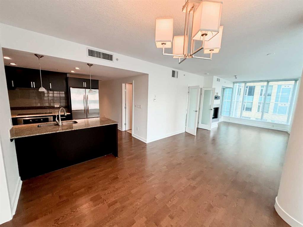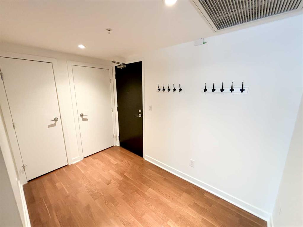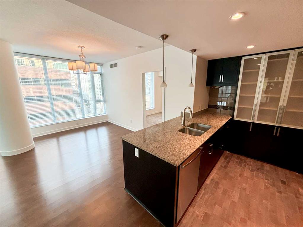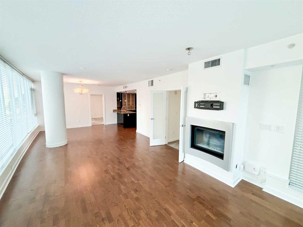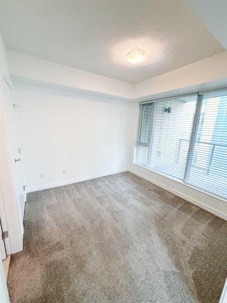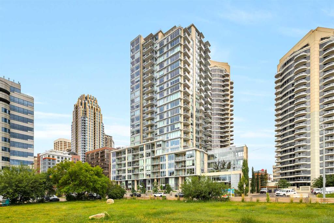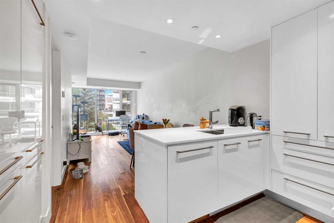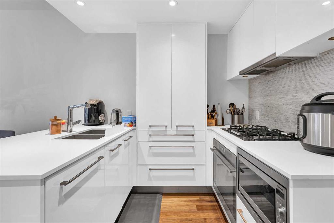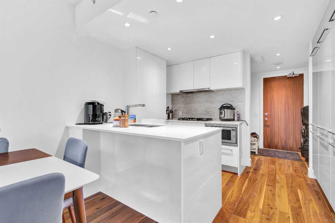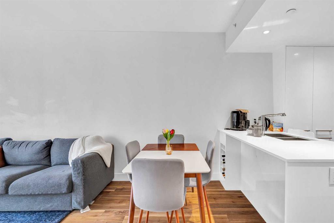1507, 920 5 Avenue SW
Calgary T2P 5P6
MLS® Number: A2224527
$ 409,900
2
BEDROOMS
2 + 0
BATHROOMS
946
SQUARE FEET
2006
YEAR BUILT
Sophisticated 2 BEDROOM, 2 BATHROOM END UNIT with picturesque CITY VIEWS. This executive, MOVE-IN READY unit is FRESHLY PAINTED and stylishly designed with timeless finishes and an open floor plan perfectly centred around OVERSIZED CORNER WINDOWS. SOUTH AND EAST EXPOSURE ensures endless NATURAL LIGHT. Inspiring culinary exploration, the kitchen is the true hub of the home featuring GRANITE COUNTERTOPS, NEWER STAINLESS STEEL APPLIANCES (2023), FULL-HEIGHT CABINETS and a BREAKFAST BAR on the peninsula island for casual gatherings. Adjacently, the dining room has plenty of space to entertain. Sit back and relax in front of the charming GAS FIREPLACE in the inviting living room or enjoy peaceful coffees on the expansive, SOUTH-FACING BALCONY with barbeque GAS LINE. Panoramic city views provide a breathtaking backdrop to your summer barbeques and outdoor unwinding time. This EXTREMELY FUNCTIONAL LAYOUT has the main living spaces separating the bedrooms for ultimate privacy. Those extraordinary views continue into the primary bedroom showcased through the oversized window. A private 4-PIECE ENSUITE and a large WALK-IN CLOSET add to the comfort of this owner’s sanctuary. On the other side of the unit is the second spacious bedroom with cheater access to the 3-PIECE BATHROOM perfect for guests or roommates. An OPEN FLEX SPACE is ideal for a computer space or extra storage. A private foyer includes a tucked-away storage closet and access to the enclosed IN-SUITE LAUNDRY. Further adding to your convenience are HEATED UNDERGROUND PARKING, A SEPARATE STORAGE LOCKER, BIKE STORAGE, CAR WASH, A PARTY ROOM, A FULL-TIME CONCIERGE (no more lost packages!) and a fantastic OUTDOOR PATIO with barbeques encouraging warm weather gatherings with guests and neighbours. Truly an exceptional condo in an amenity-rich building that is an outdoor lover’s dream - walk or bike downtown, stroll along the river or visit the many shops, cafes and restaurants that the inner city has to offer. Close to the future green line and the new redevelopment site planned for the old market area, the downtown free fair zone and across the river from vibrant Kensington. This outstanding location has it all!
| COMMUNITY | Downtown Commercial Core |
| PROPERTY TYPE | Apartment |
| BUILDING TYPE | High Rise (5+ stories) |
| STYLE | Single Level Unit |
| YEAR BUILT | 2006 |
| SQUARE FOOTAGE | 946 |
| BEDROOMS | 2 |
| BATHROOMS | 2.00 |
| BASEMENT | None |
| AMENITIES | |
| APPLIANCES | Dishwasher, Dryer, Electric Stove, Microwave Hood Fan, Refrigerator, Washer, Window Coverings |
| COOLING | None |
| FIREPLACE | Gas, Living Room |
| FLOORING | Hardwood, Tile |
| HEATING | Fan Coil, Natural Gas |
| LAUNDRY | In Unit |
| LOT FEATURES | Views |
| PARKING | Heated Garage, Parkade, Titled, Underground |
| RESTRICTIONS | Pet Restrictions or Board approval Required |
| ROOF | Tar/Gravel |
| TITLE | Fee Simple |
| BROKER | eXp Realty |
| ROOMS | DIMENSIONS (m) | LEVEL |
|---|---|---|
| Foyer | 9`11" x 6`0" | Main |
| Kitchen | 12`8" x 8`5" | Main |
| Dining Room | 8`7" x 6`0" | Main |
| Living Room | 15`3" x 13`0" | Main |
| Laundry | 8`2" x 4`4" | Main |
| Den | 5`1" x 4`2" | Main |
| Balcony | 9`5" x 5`9" | Main |
| Bedroom - Primary | 13`11" x 11`10" | Main |
| Bedroom | 9`9" x 9`6" | Main |
| 4pc Ensuite bath | 7`8" x 5`11" | Main |
| 3pc Bathroom | 8`2" x 5`5" | Main |









