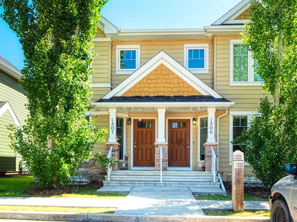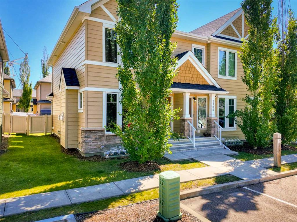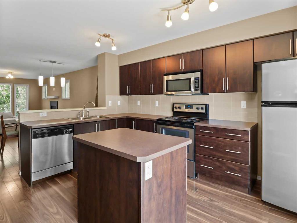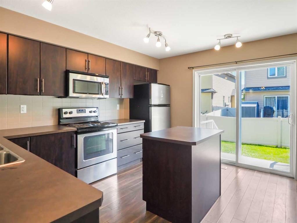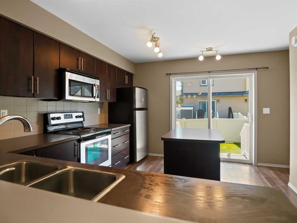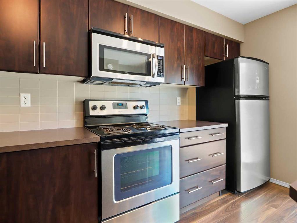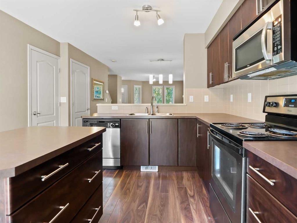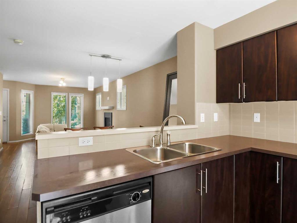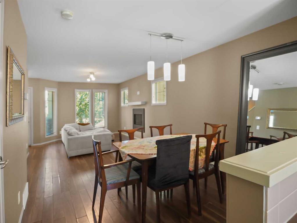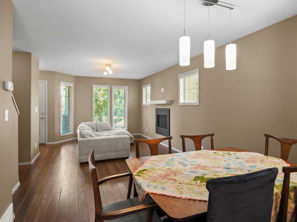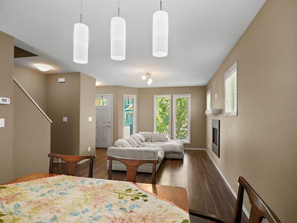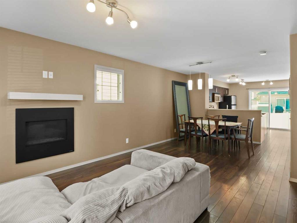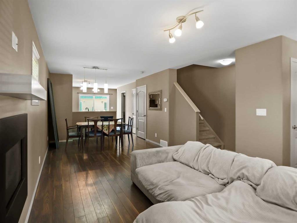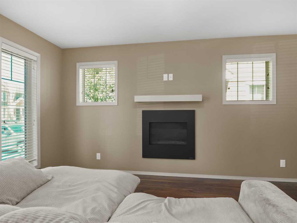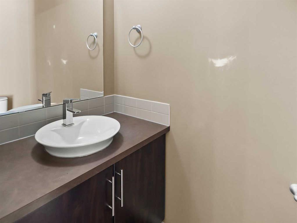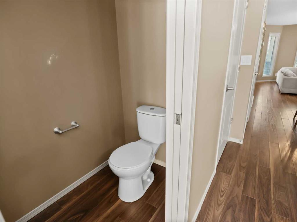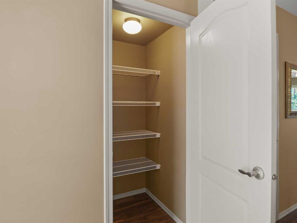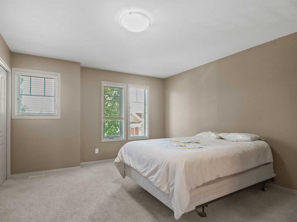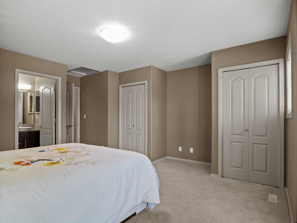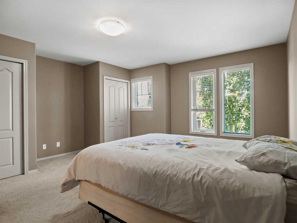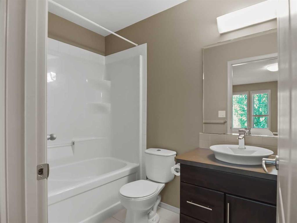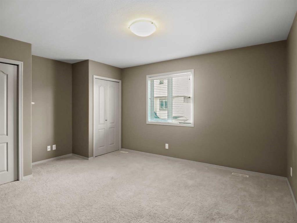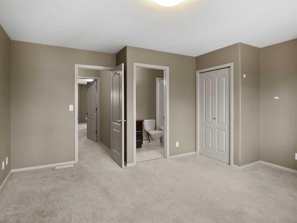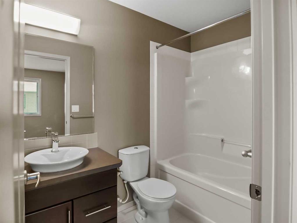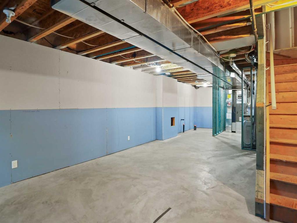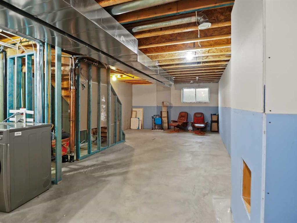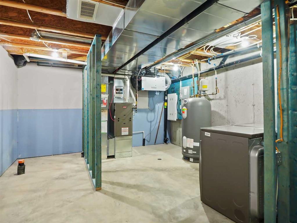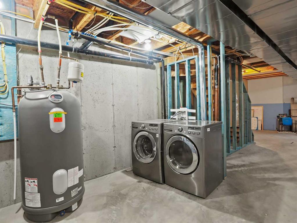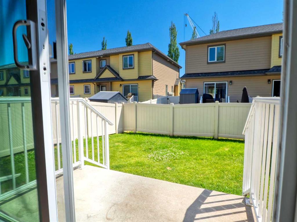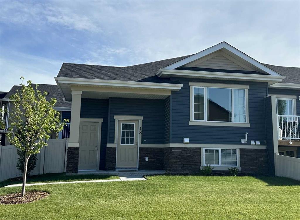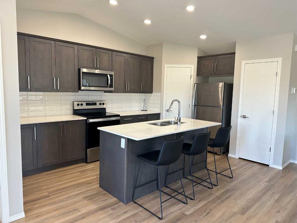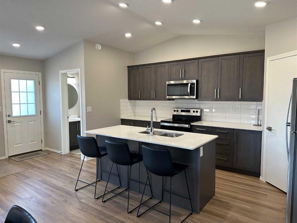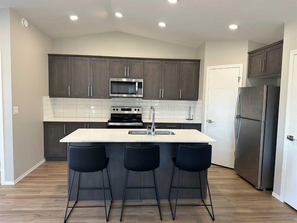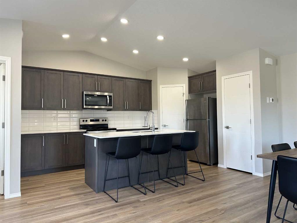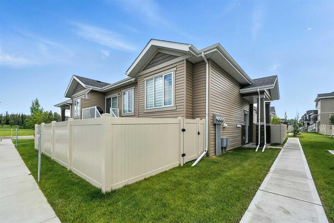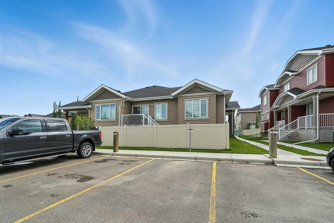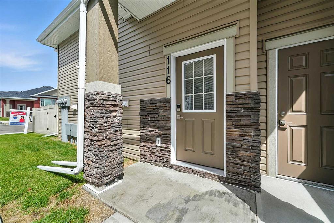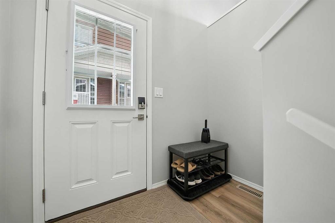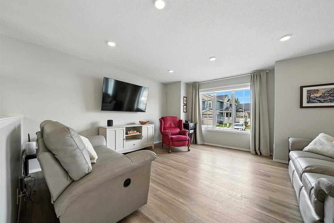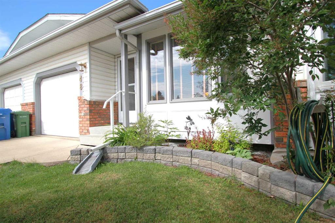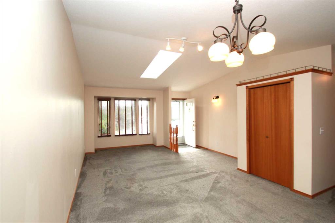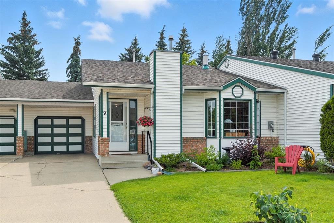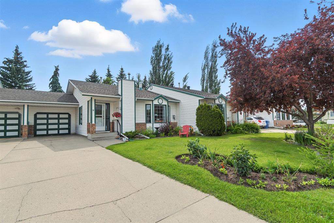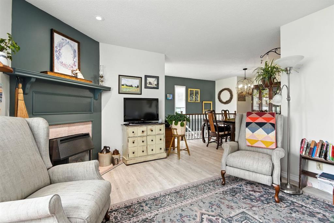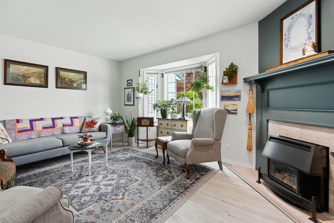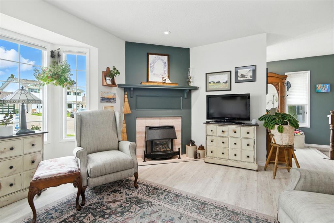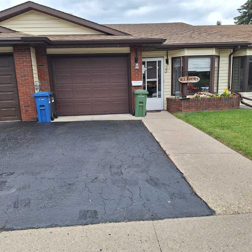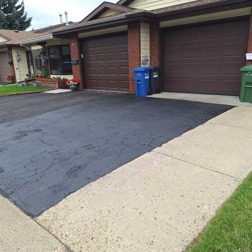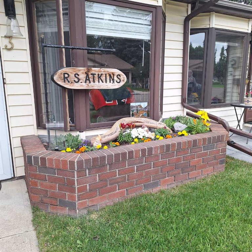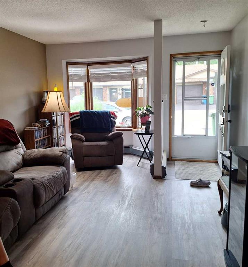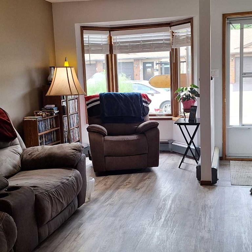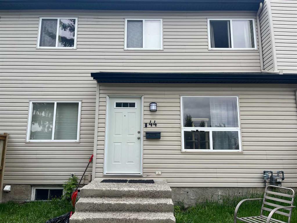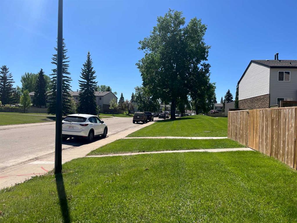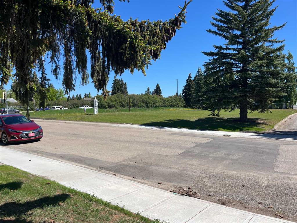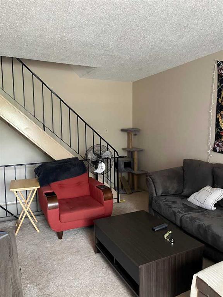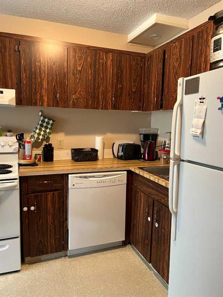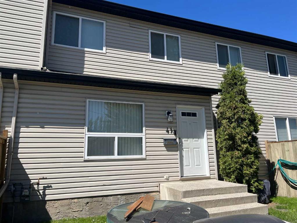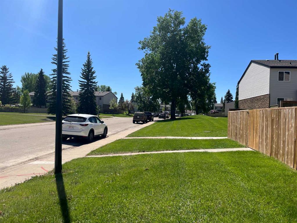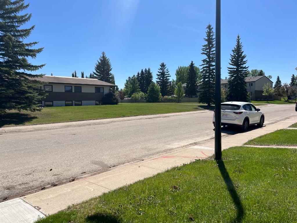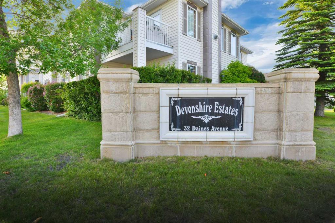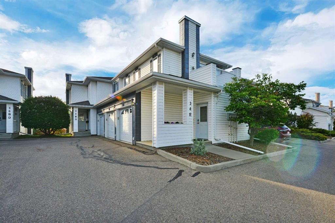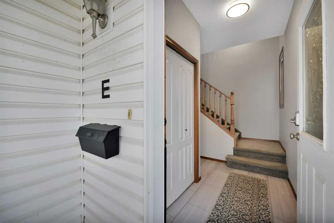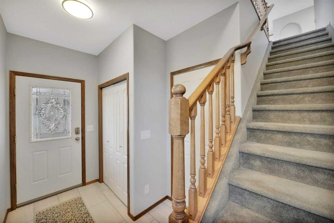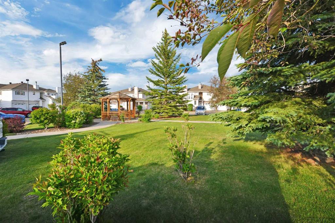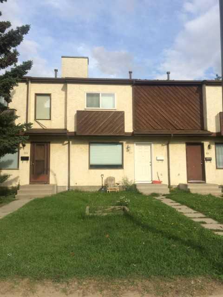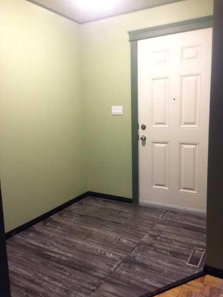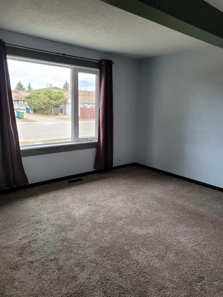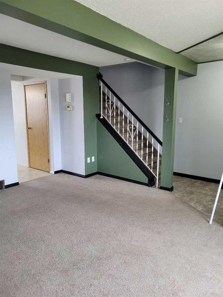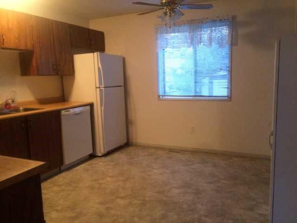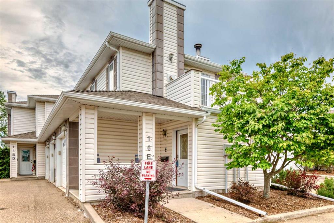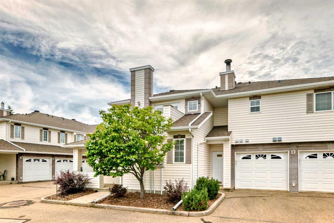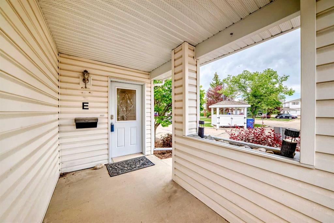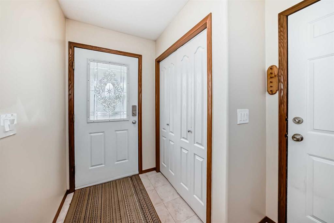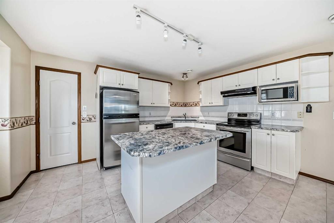1507, 30 Carleton Avenue
Red Deer T4P 0M8
MLS® Number: A2236914
$ 289,900
2
BEDROOMS
2 + 1
BATHROOMS
2012
YEAR BUILT
Welcome to this bright end-unit townhome in Clearview Ridge, a community known for its unbeatable walkability. Enjoy having schools, parks, shopping, restaurants, and everyday amenities all just minutes from your front door – a rare convenience not found in every Red Deer subdivision. Inside, the open-concept main floor flows seamlessly from the spacious kitchen into the dining and living areas. The living room features a rare wall-mounted gas fireplace that adds warmth without taking up floor space. Upstairs, you’ll find two true primary bedrooms, each with a full 4-piece ensuite bathroom, perfect for family members or guests who value privacy. As an end unit, this home offers extra windows for natural light and a larger fenced yard for outdoor living. The basement is open for future development, giving you flexibility to design it to suit your lifestyle. Don’t miss your chance to live in Clearview Ridge, where everything you need is just a short walk away.
| COMMUNITY | Clearview Ridge |
| PROPERTY TYPE | Row/Townhouse |
| BUILDING TYPE | Five Plus |
| STYLE | 2 Storey |
| YEAR BUILT | 2012 |
| SQUARE FOOTAGE | 1,220 |
| BEDROOMS | 2 |
| BATHROOMS | 3.00 |
| BASEMENT | Full, Unfinished |
| AMENITIES | |
| APPLIANCES | Dishwasher, Electric Stove, Electric Water Heater, Microwave Hood Fan, Refrigerator, Washer/Dryer, Window Coverings |
| COOLING | None |
| FIREPLACE | Gas, Metal |
| FLOORING | Carpet, Laminate |
| HEATING | Forced Air |
| LAUNDRY | In Basement |
| LOT FEATURES | Back Yard, Few Trees, Lawn, Standard Shaped Lot, Street Lighting |
| PARKING | Off Street, Parking Lot, Stall, Unassigned |
| RESTRICTIONS | Pet Restrictions or Board approval Required |
| ROOF | Asphalt Shingle |
| TITLE | Fee Simple |
| BROKER | Big Earth Realty |
| ROOMS | DIMENSIONS (m) | LEVEL |
|---|---|---|
| Game Room | 14`4" x 36`5" | Basement |
| Furnace/Utility Room | 9`5" x 13`4" | Basement |
| 2pc Bathroom | 3`4" x 6`11" | Main |
| Dining Room | 10`7" x 9`3" | Main |
| Kitchen | 12`6" x 14`1" | Main |
| Kitchen | 14`10" x 15`4" | Main |
| 4pc Ensuite bath | 7`11" x 4`11" | Second |
| 4pc Ensuite bath | 7`11" x 4`11" | Second |
| Bedroom - Primary | 15`0" x 17`11" | Second |
| Bedroom - Primary | 15`0" x 14`0" | Second |

