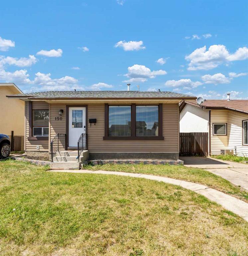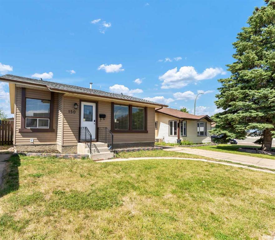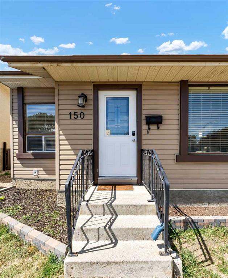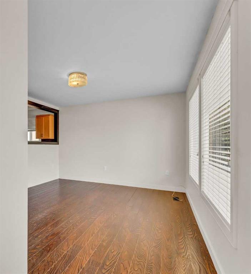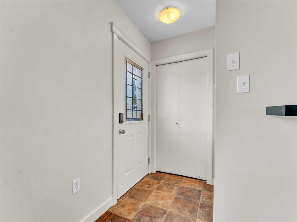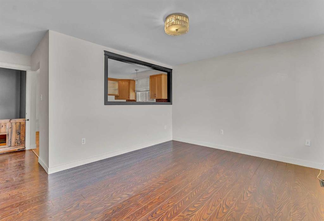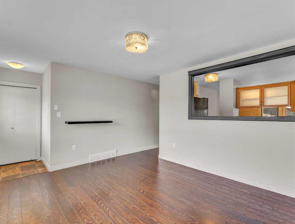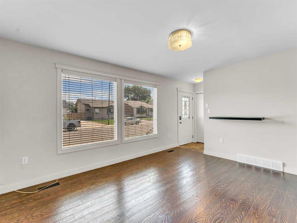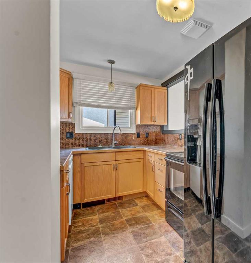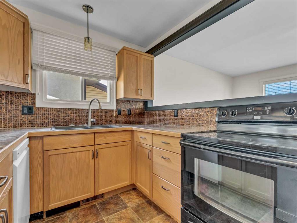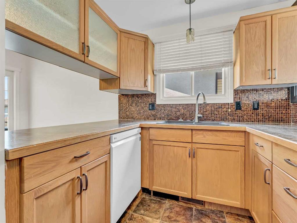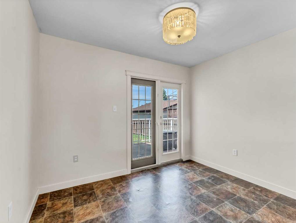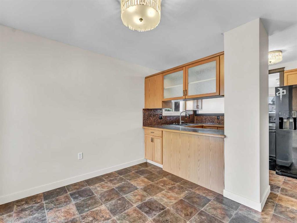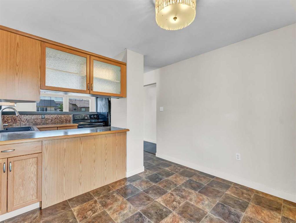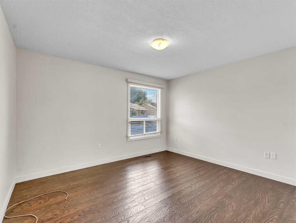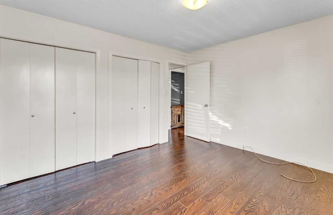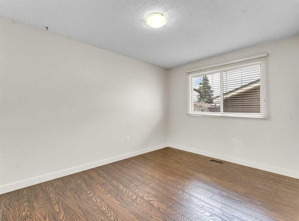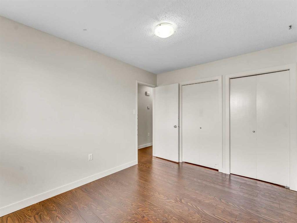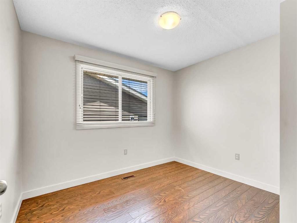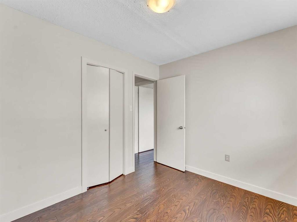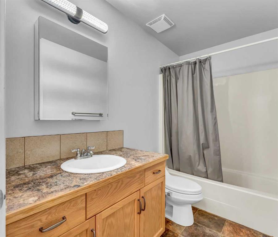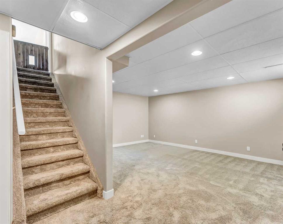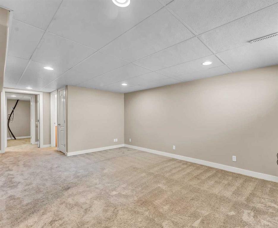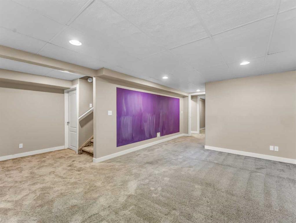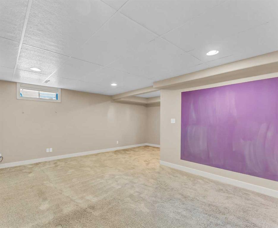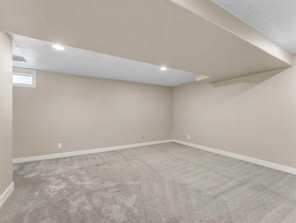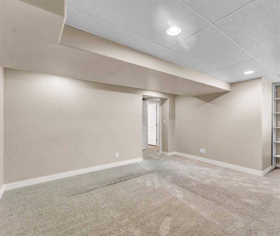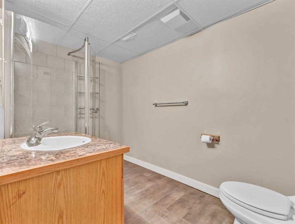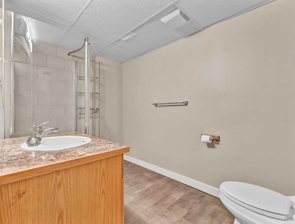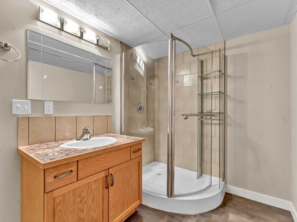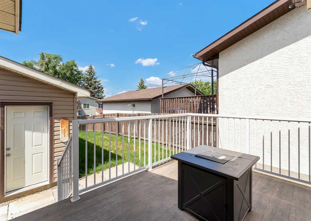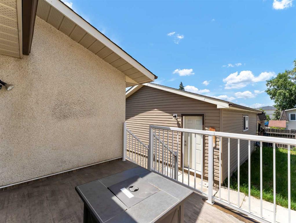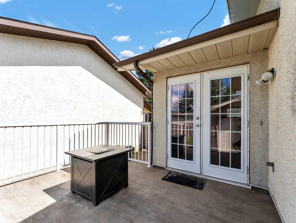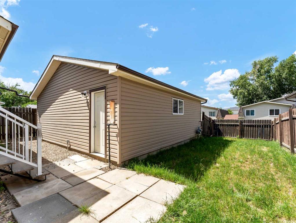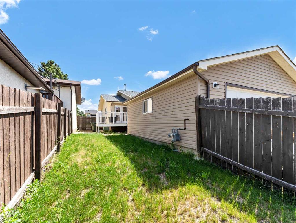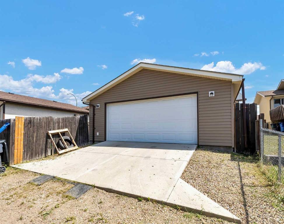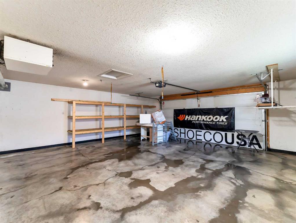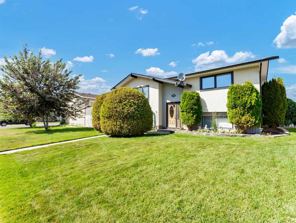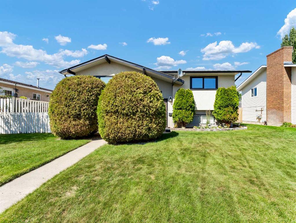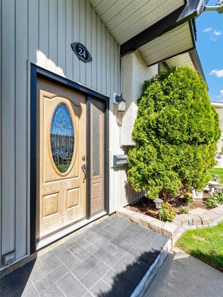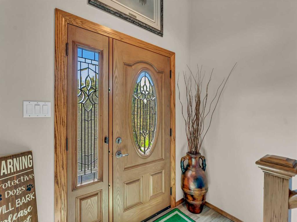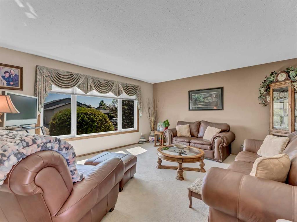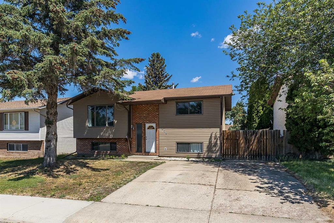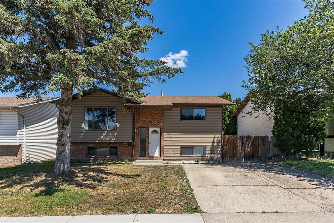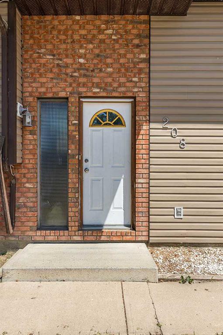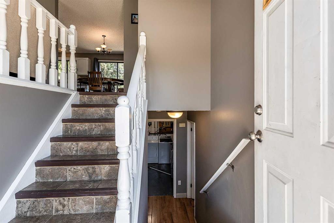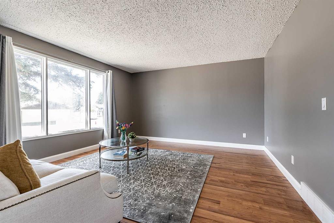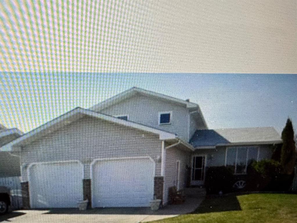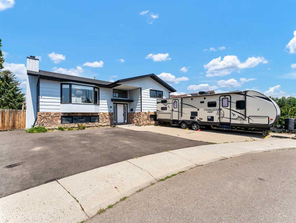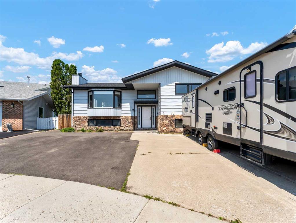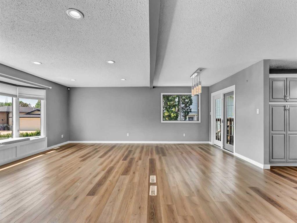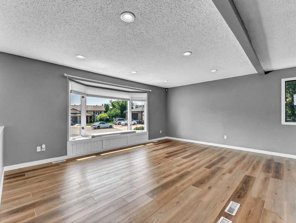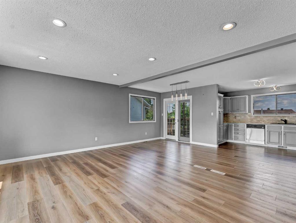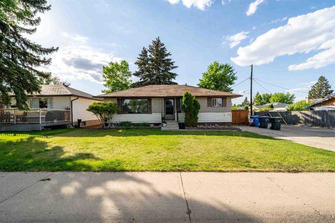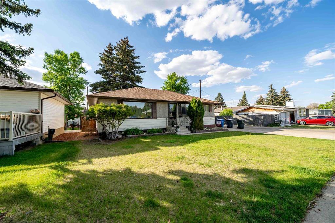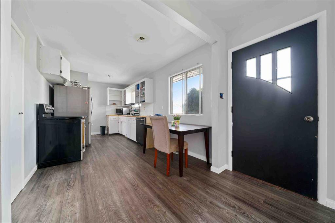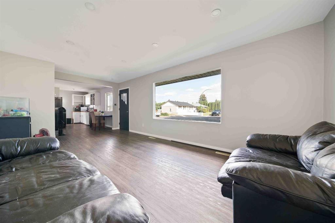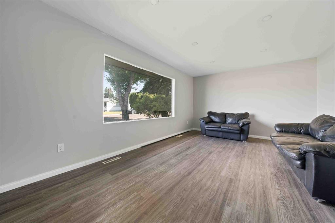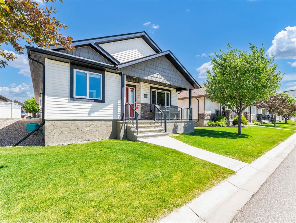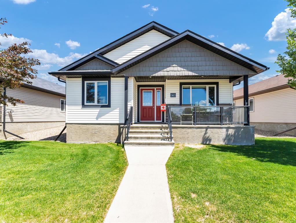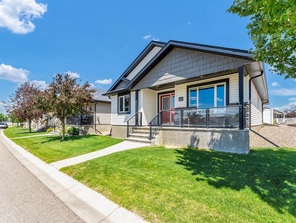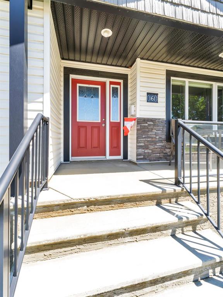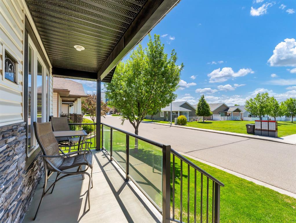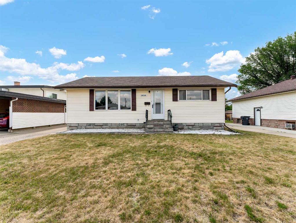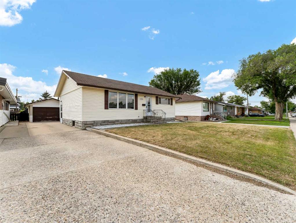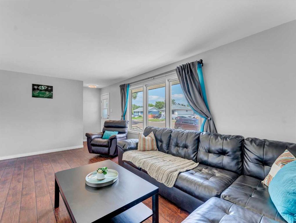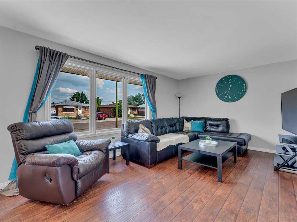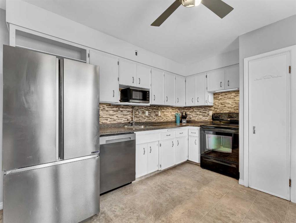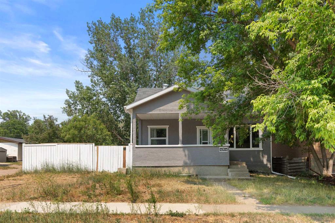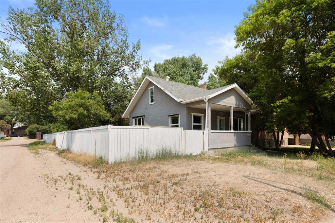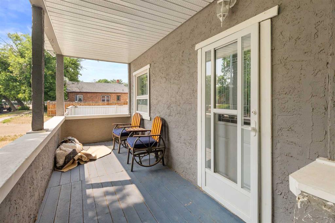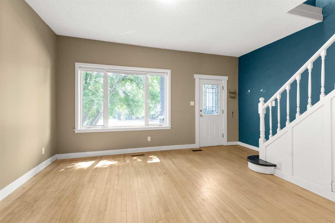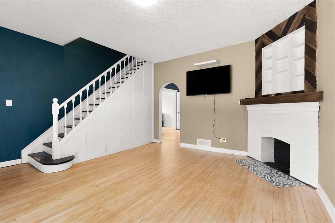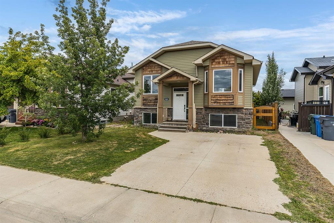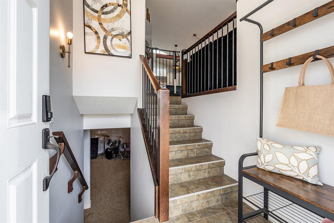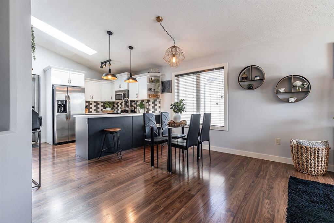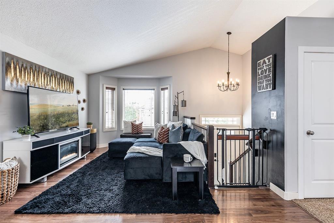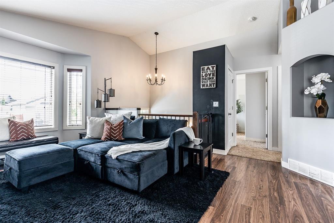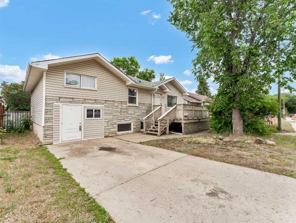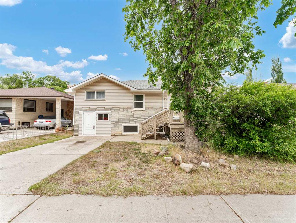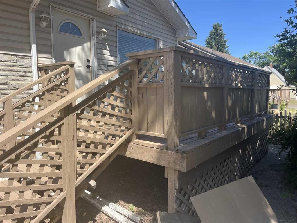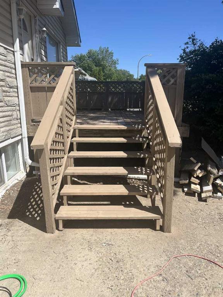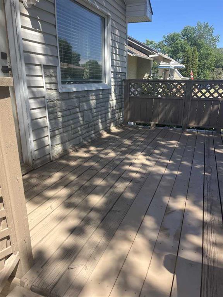150 Simpson Crescent SE
Medicine Hat T1B2R9
MLS® Number: A2237931
$ 358,500
4
BEDROOMS
2 + 0
BATHROOMS
1,012
SQUARE FEET
1979
YEAR BUILT
THIS FULLY DEVELOPED BUNGALOW WITH 4 (3+1) BEDROOMS 2 BATHS, WITH A 24X24 DETACHED HEATED GARAGE IS AN EXCELLENT FAMILY HOME AND IS CLOSE TO SCHOOLS, COLLEGE, PARKS AND WALKING/BIKING TRAILS! Freshly painted, the main floor features 3 bedrooms, 4 piece bath and a spacious living room. The kitchen has a very functional layout and the dining area has lots of room for gatherings, plus a door to the deck with gasline to BBQ. Downstairs is the large family room,an additional bedroom with a walk in closet (bsmt bdm window needs to be made egress to be legal bdrm), 3 pc bath and huge utility/laundry room. NEW SHINGLES THIS YEAR IN MAY 2025, & HWT in 2018. The backyard is fully fenced, and the 24x24 insulated, heated garage is just steps away from the back deck :) **PLEASE NOTE the garage floors had JUST been washed, so they are still wet in the photos. Call today!
| COMMUNITY | SE Southridge |
| PROPERTY TYPE | Detached |
| BUILDING TYPE | House |
| STYLE | Bungalow |
| YEAR BUILT | 1979 |
| SQUARE FOOTAGE | 1,012 |
| BEDROOMS | 4 |
| BATHROOMS | 2.00 |
| BASEMENT | Finished, Full |
| AMENITIES | |
| APPLIANCES | Central Air Conditioner, Dishwasher, Electric Stove, Refrigerator, Washer/Dryer |
| COOLING | Central Air |
| FIREPLACE | N/A |
| FLOORING | Hardwood, Laminate |
| HEATING | Forced Air, Natural Gas |
| LAUNDRY | In Basement |
| LOT FEATURES | Back Lane, Landscaped |
| PARKING | Double Garage Detached, Garage Faces Rear, Heated Garage, Insulated |
| RESTRICTIONS | None Known |
| ROOF | Asphalt Shingle |
| TITLE | Fee Simple |
| BROKER | ROYAL LEPAGE COMMUNITY REALTY |
| ROOMS | DIMENSIONS (m) | LEVEL |
|---|---|---|
| 3pc Bathroom | 0`0" x 0`0" | Basement |
| Bedroom | 14`2" x 13`6" | Basement |
| Laundry | Basement | |
| Family Room | 18`10" x 17`5" | Basement |
| Furnace/Utility Room | Basement | |
| Storage | 6`5" x 2`9" | Basement |
| Living Room | 14`4" x 12`3" | Main |
| Kitchen | 10`6" x 8`10" | Main |
| Bedroom | 10`3" x 9`0" | Main |
| Dining Room | 10`6" x 8`10" | Main |
| Bedroom - Primary | 12`9" x 11`8" | Main |
| 4pc Bathroom | Main | |
| Bedroom | 12`3" x 9`8" | Main |

