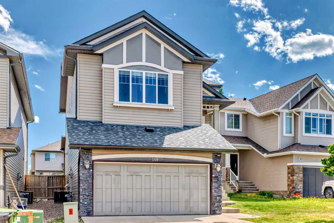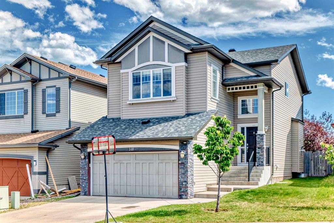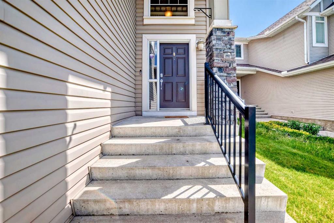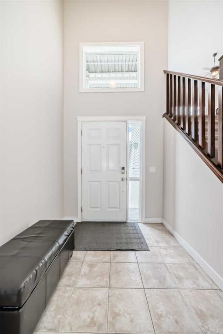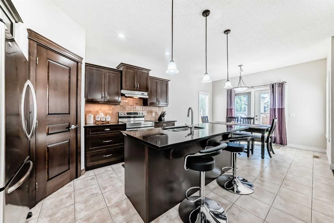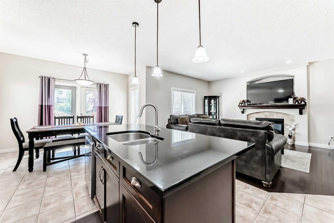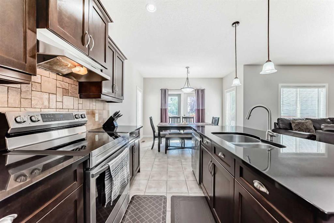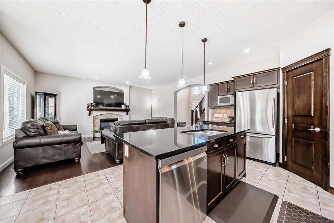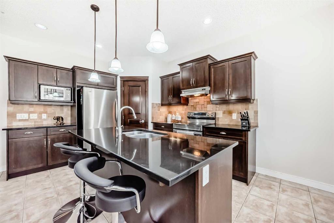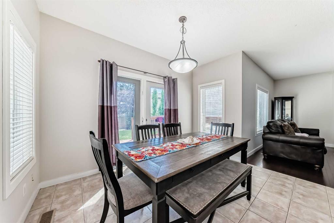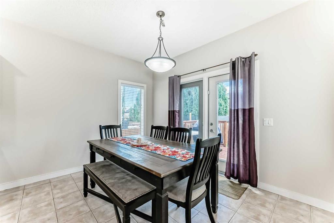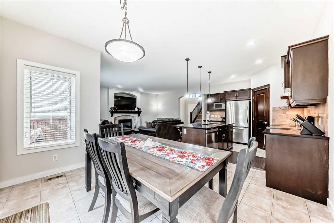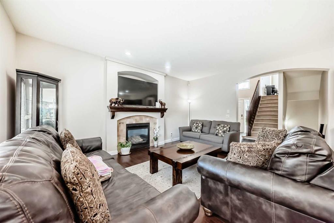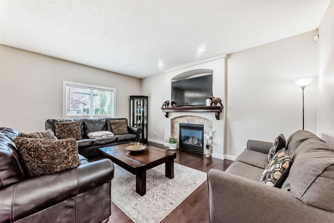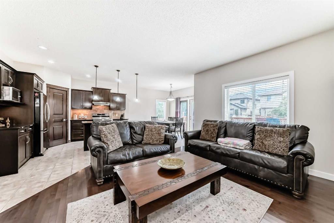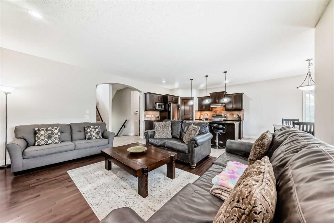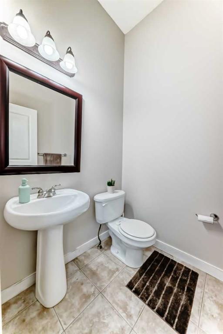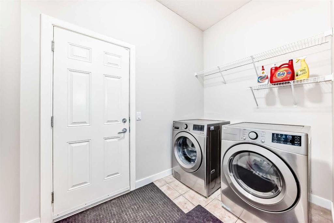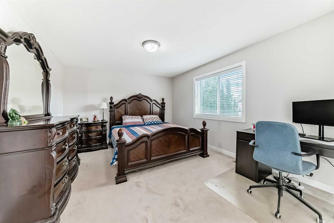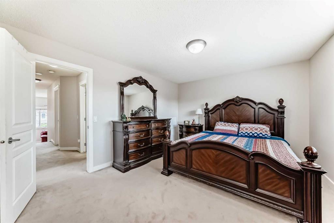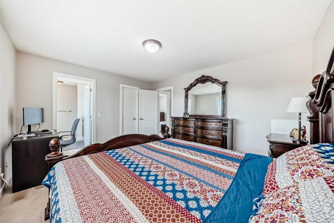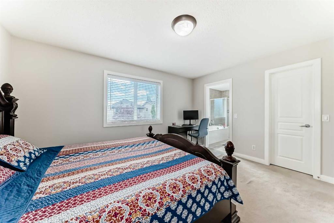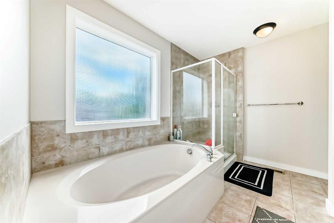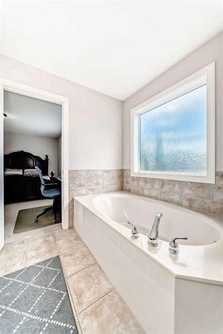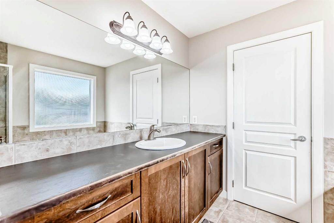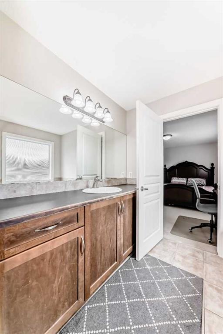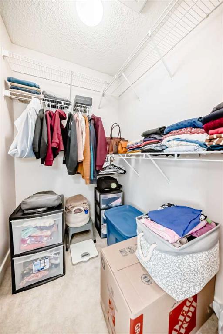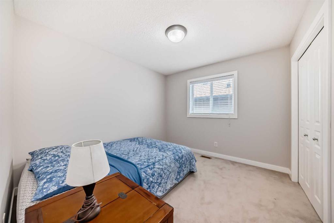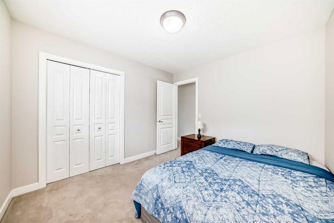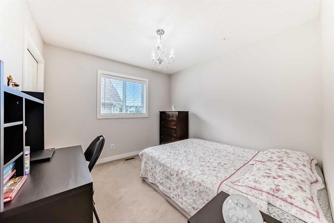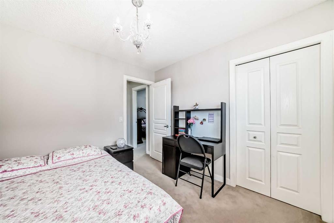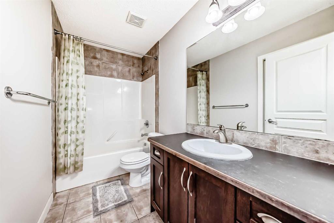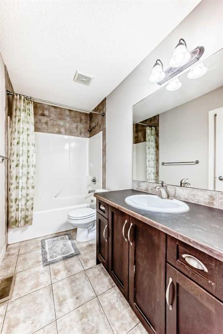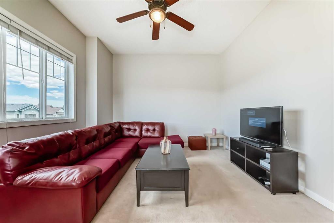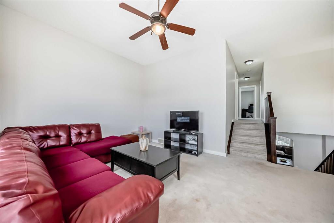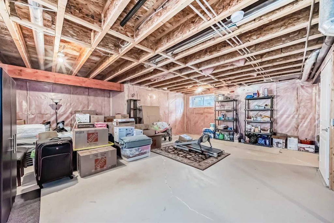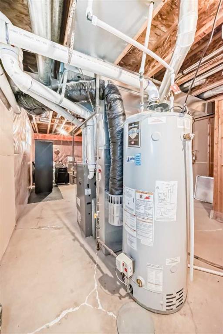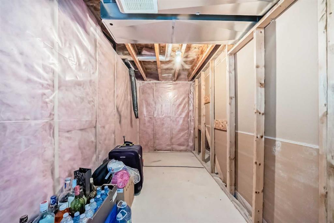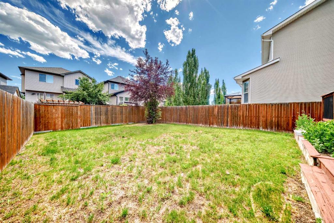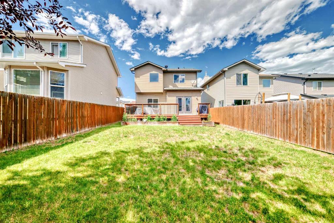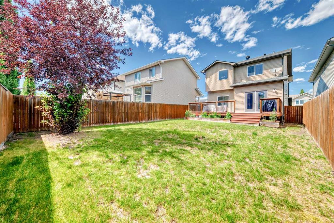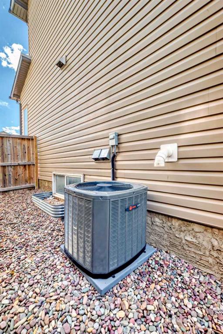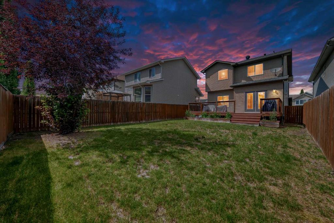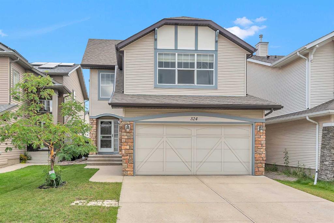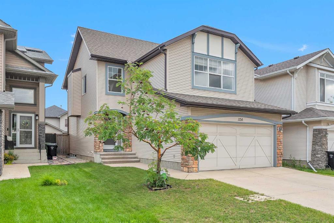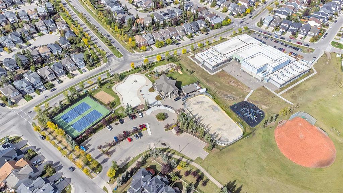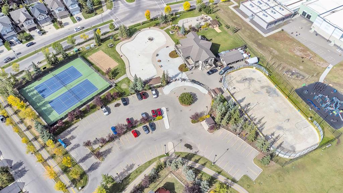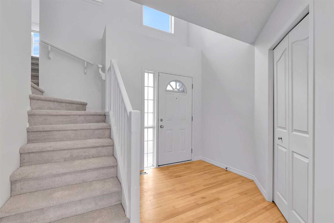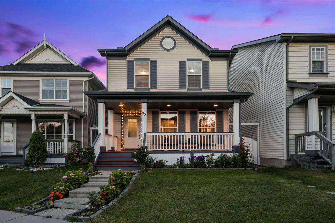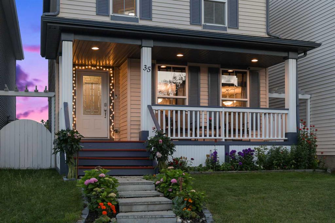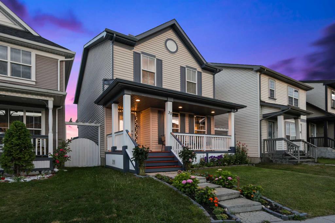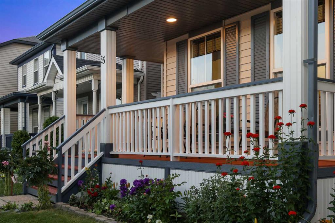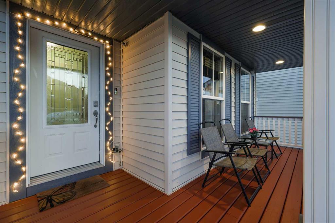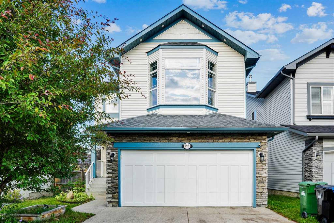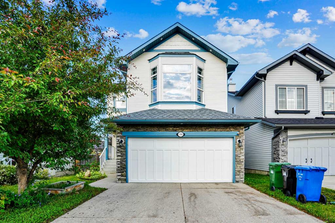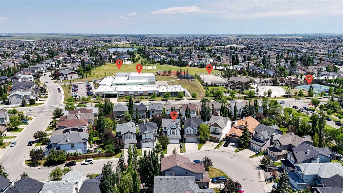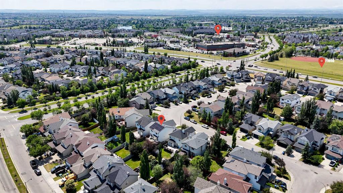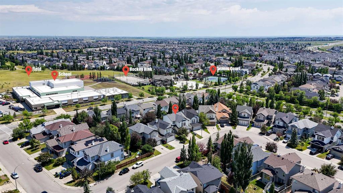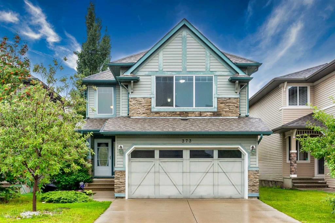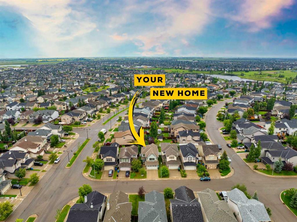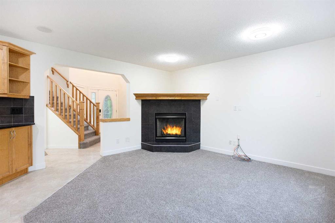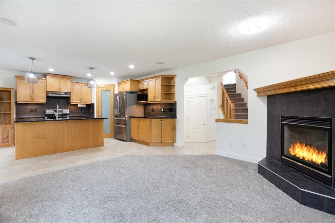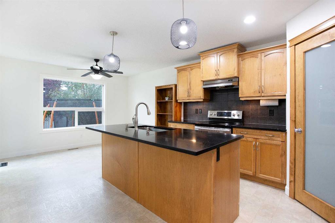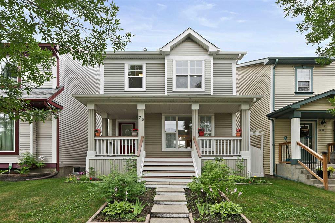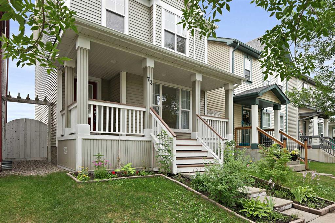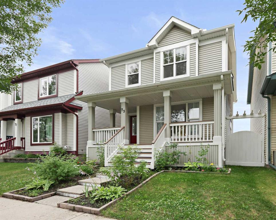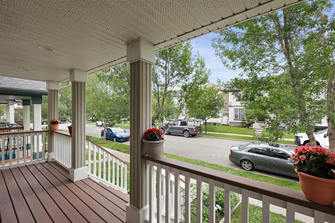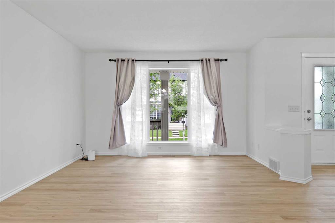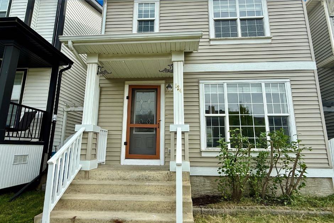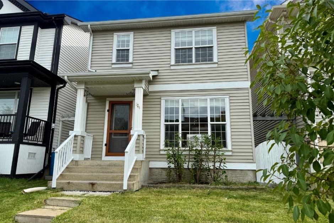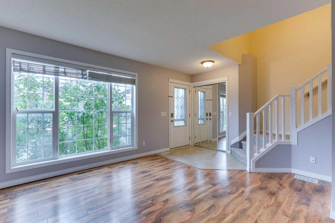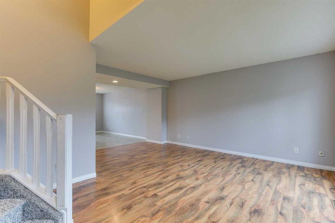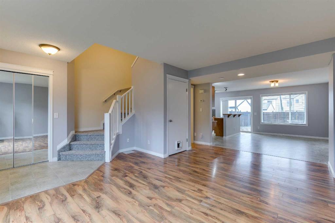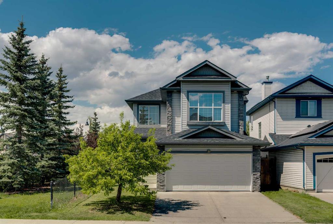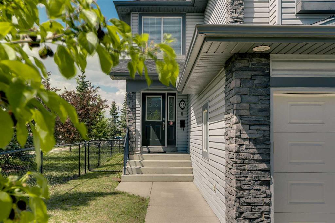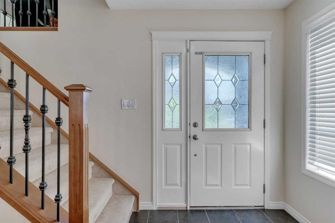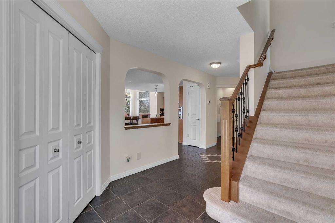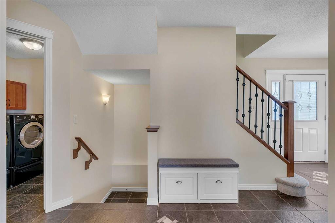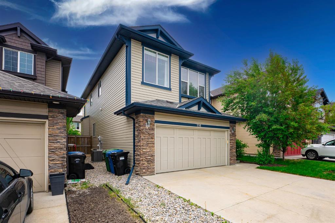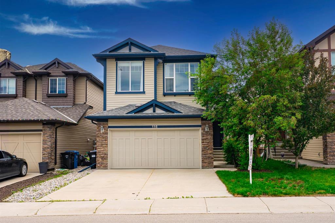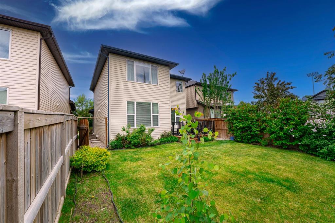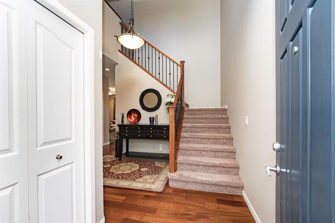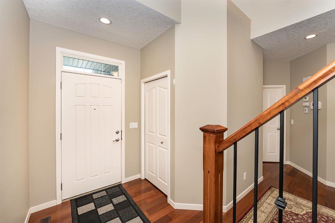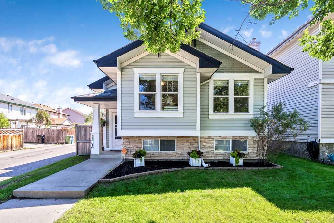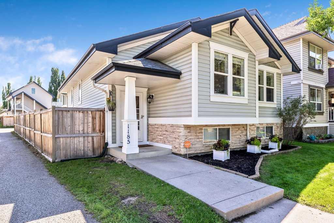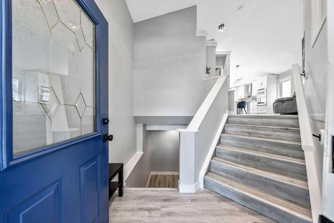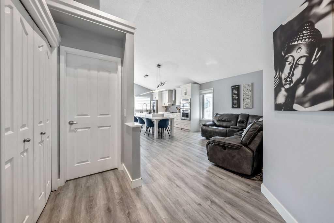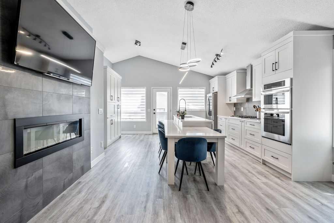148 New Brighton Lane SE
Calgary T2Z 0E2
MLS® Number: A2239854
$ 634,900
3
BEDROOMS
2 + 1
BATHROOMS
2007
YEAR BUILT
*** OPEN HOUSE >> July 19 & 20 >> 2:00pm - 4:00pm *** Welcome to this stunning two-storey family home nestled in a quiet cul-de-sac in the vibrant and family-friendly community of New Brighton. Thoughtfully designed and freshly painted throughout, this bright and spacious home offers over 1,900 SqFt of functional living space — perfect for growing families and those who love to entertain. Step inside to a warm and inviting open-concept main floor featuring rich hardwood and ceramic tile flooring. The expansive great room is anchored by a cozy gas fireplace, making it the ideal space to unwind. The gourmet kitchen boasts upgraded cabinetry, gleaming granite countertops, stainless steel appliances, a central island with breakfast bar seating, and a sunny dining nook that opens onto a large south-facing deck—perfect for hosting barbecues or relaxing in the sun. The main floor also offers a powder room and a well-placed laundry area offering both ease and practicality for busy households. Upstairs, you'll find a spacious and sunlit bonus room—perfect for a family movie night, home office, or playroom. The luxurious primary suite features a walk-in closet and a spa-like 5-piece ensuite with an oversized soaker tub and separate shower. Two additional generously sized bedrooms and a full 4-piece bathroom complete the upper level. The undeveloped basement comes with roughed-in plumbing, offering a blank canvas for your future development—whether it’s a home gym, guest suite, or rec room. Additional highlights include a double front-attached garage with high ceilings, new washer and dryer installed in 2024, dishwasher in 2023, central air-conditioning installed in 2022 and a roof replacement completed in 2021. Located on a lot without a pedestrian sidewalk in front, you’ll also enjoy minimal snow maintenance in the winter. Enjoy the unbeatable location—just a 5-minute walk to New Brighton Elementary School and city bus stops, and only a short 3-minute drive to Deerfoot Trail. Major retailers like Walmart, Superstore, Home Depot, and RONA are all within a 5-minute drive, making errands quick and convenient. As a resident of New Brighton, you’ll also have access to the New Brighton Residents Association featuring year-round amenities including a water park, tennis courts, a skating rink, and playgrounds. This beautiful home offers the perfect blend of space, style, and location. Don’t miss your chance to make it yours—book your private tour today!
| COMMUNITY | New Brighton |
| PROPERTY TYPE | Detached |
| BUILDING TYPE | House |
| STYLE | 2 Storey |
| YEAR BUILT | 2007 |
| SQUARE FOOTAGE | 1,917 |
| BEDROOMS | 3 |
| BATHROOMS | 3.00 |
| BASEMENT | Full, Unfinished |
| AMENITIES | |
| APPLIANCES | Dishwasher, Dryer, Electric Stove, Garage Control(s), Microwave, Range Hood, Refrigerator, Washer, Window Coverings |
| COOLING | Central Air |
| FIREPLACE | Gas, Living Room |
| FLOORING | Carpet, Ceramic Tile, Hardwood |
| HEATING | Forced Air, Natural Gas |
| LAUNDRY | Laundry Room |
| LOT FEATURES | Cul-De-Sac, Landscaped, Level, Rectangular Lot |
| PARKING | Double Garage Attached |
| RESTRICTIONS | None Known |
| ROOF | Asphalt Shingle |
| TITLE | Fee Simple |
| BROKER | CIR Realty |
| ROOMS | DIMENSIONS (m) | LEVEL |
|---|---|---|
| Entrance | 36`5" x 22`4" | Main |
| Living Room | 57`5" x 42`8" | Main |
| Dining Room | 36`5" x 34`1" | Main |
| Kitchen | 41`0" x 36`5" | Main |
| Pantry | 10`2" x 13`1" | Main |
| 2pc Bathroom | 16`5" x 18`4" | Main |
| Laundry | 35`5" x 22`8" | Main |
| Family Room | 59`1" x 45`11" | Upper |
| Bedroom - Primary | 39`4" x 46`11" | Upper |
| Walk-In Closet | 19`8" x 16`1" | Upper |
| 4pc Ensuite bath | 34`1" x 26`7" | Upper |
| Bedroom | 29`11" x 35`5" | Upper |
| 4pc Bathroom | 31`2" x 13`6" | Upper |
| Bedroom | 33`9" x 29`6" | Upper |

