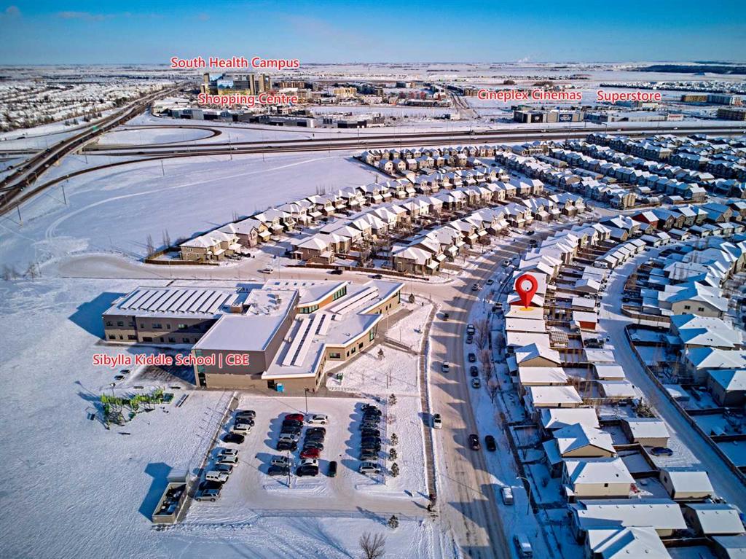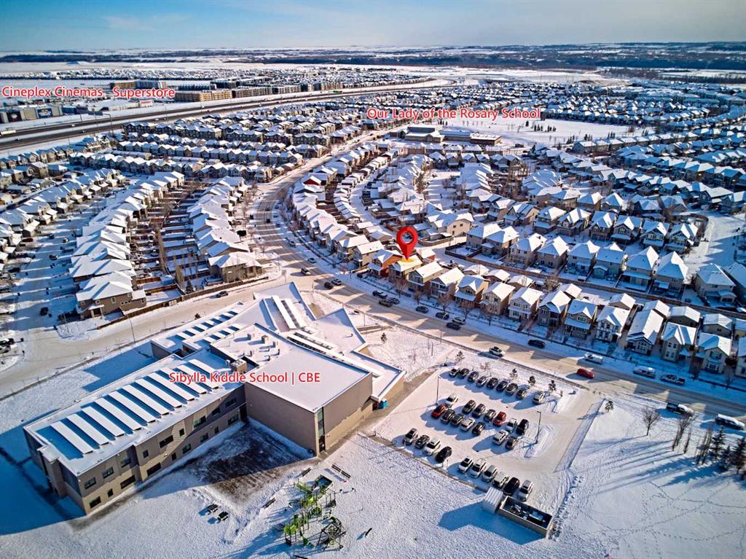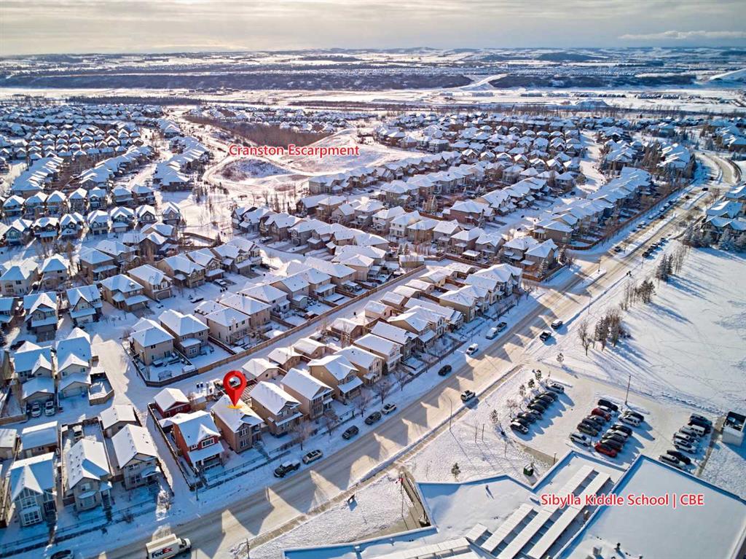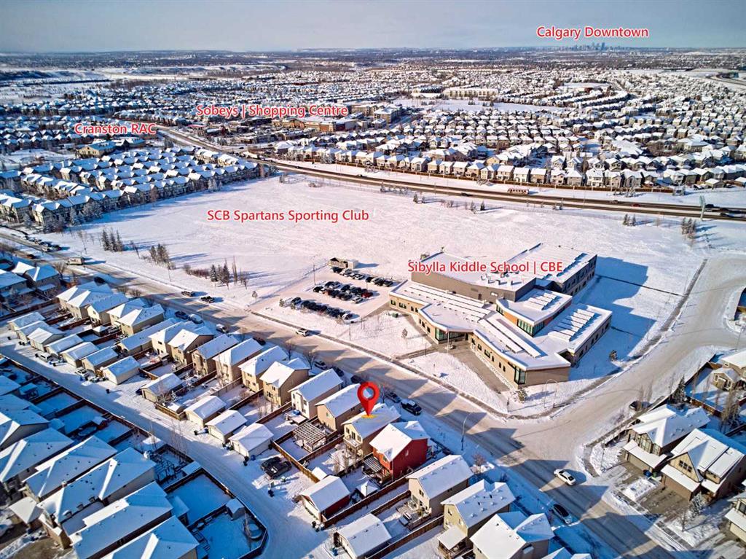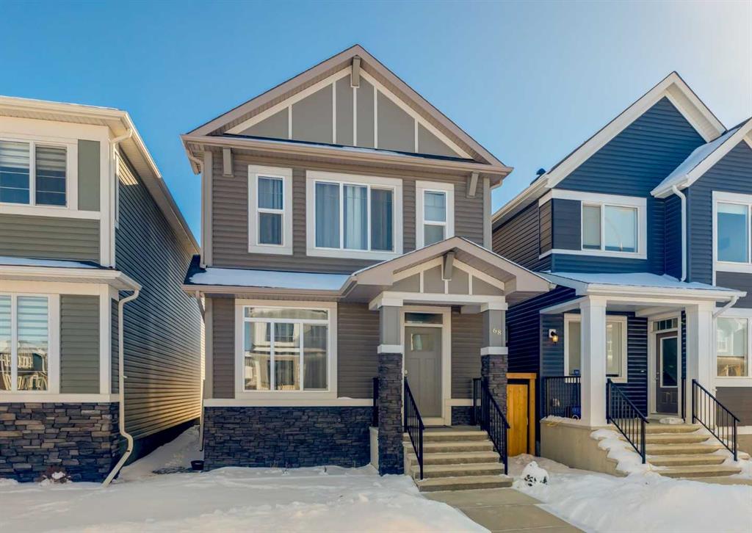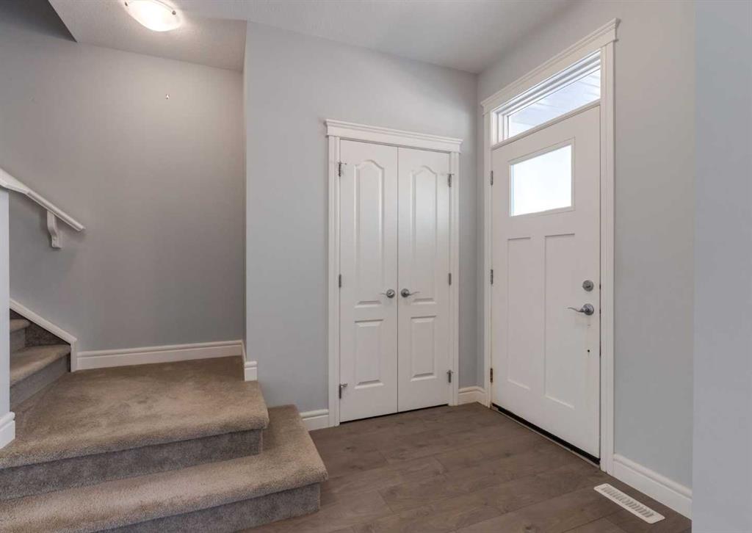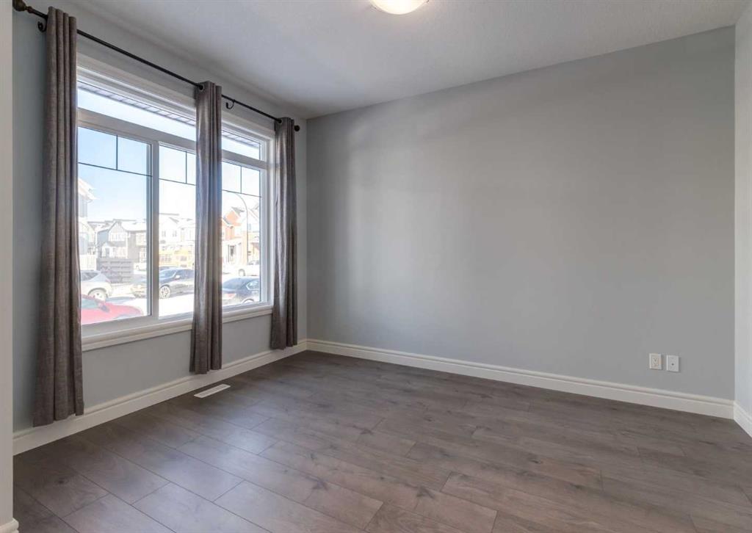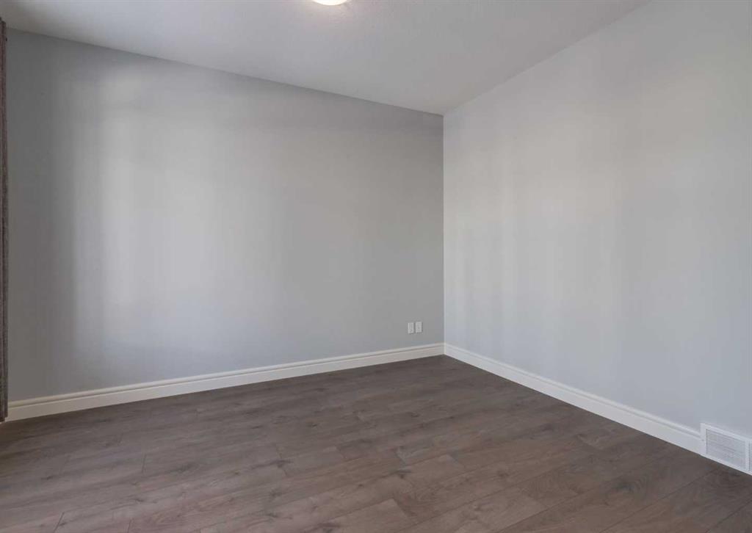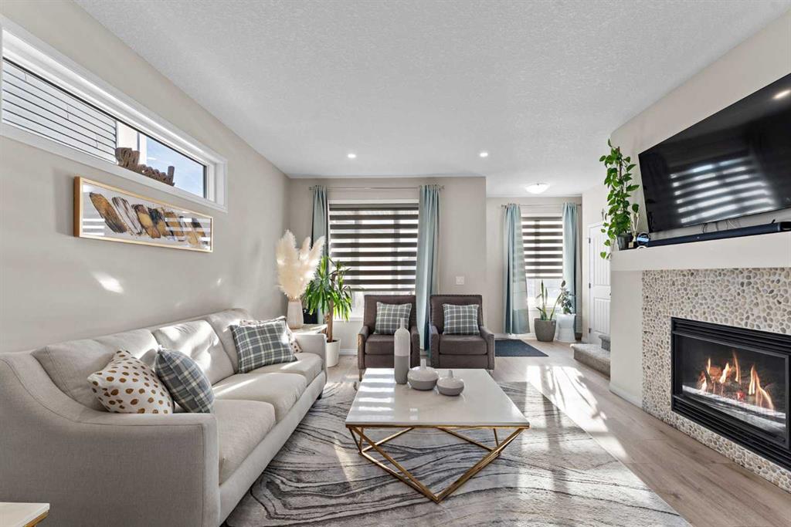148 Cranford Crescent SE
Calgary T3M 0X9
MLS® Number: A2207864
$ 600,000
3
BEDROOMS
2 + 1
BATHROOMS
1,430
SQUARE FEET
2011
YEAR BUILT
Don't break your back with a fixer upper! Step into this affordable, single family, MOVE IN READY home that’s perfect for first-time buyers and young families! With a detached double, insulated GARAGE located near the house, you’ll enjoy added privacy and more free time to focus on what matters most = less work and more play. Every inch of this home feels clean and modern, thanks to the complete renovation. Enjoy brand-new countertops, fresh paint, updated doors and hardware, stylish new lighting, new hot water tank, and new carpeting and tile. The nearly full BRAND NEW interior, combined with the cozy 3-sided fireplace, creates a warm and inviting atmosphere you'll love coming home to. Downstairs, the basement is a blank canvas with two egress windows, and rough in plumbing—ready for you to finish and build equity on your terms. The home is nestled in a friendly neighborhood with quiet streets, nearby schools, and plenty of parks, pathways, and green spaces for outdoor fun. Convenient access to shopping, transit, and major roadways makes getting around easy, while the nearby community center offers year-round activities like indoor sports, tennis, and skating. With the South Campus Hospital, YMCA, cinemas, and more just minutes away, this home offers the perfect balance of comfort, convenience, and lifestyle. Don’t miss your chance—schedule a tour today!
| COMMUNITY | Cranston |
| PROPERTY TYPE | Detached |
| BUILDING TYPE | House |
| STYLE | 2 Storey |
| YEAR BUILT | 2011 |
| SQUARE FOOTAGE | 1,430 |
| BEDROOMS | 3 |
| BATHROOMS | 3.00 |
| BASEMENT | Full, Unfinished |
| AMENITIES | |
| APPLIANCES | Dishwasher, Dryer, Electric Stove, Microwave Hood Fan, Refrigerator, Washer |
| COOLING | None |
| FIREPLACE | Family Room, Gas, Mantle, Three-Sided, Tile |
| FLOORING | Carpet, Ceramic Tile, Laminate |
| HEATING | Forced Air |
| LAUNDRY | Lower Level |
| LOT FEATURES | Back Lane, Back Yard, Front Yard, Interior Lot, Landscaped, Pie Shaped Lot, Private, Street Lighting |
| PARKING | Additional Parking, Alley Access, Double Garage Detached, Garage Faces Rear, On Street, Oversized, Rear Drive |
| RESTRICTIONS | None Known |
| ROOF | Asphalt Shingle |
| TITLE | Fee Simple |
| BROKER | Real Broker |
| ROOMS | DIMENSIONS (m) | LEVEL |
|---|---|---|
| 2pc Bathroom | 16`8" x 14`9" | Main |
| Dining Room | 33`1" x 47`10" | Main |
| Kitchen | 29`0" x 42`8" | Main |
| Living Room | 54`5" x 70`6" | Main |
| 4pc Bathroom | 24`10" x 16`2" | Second |
| 4pc Ensuite bath | 25`2" x 16`5" | Second |
| Bedroom - Primary | 36`1" x 58`3" | Second |
| Bedroom | 30`4" x 36`11" | Second |
| Bedroom | 30`7" x 37`6" | Second |





































