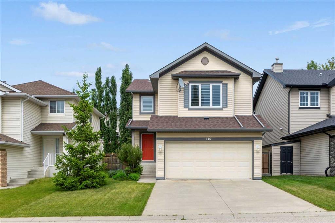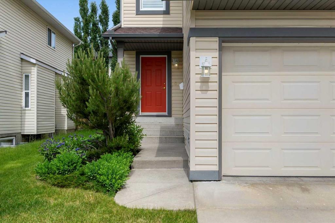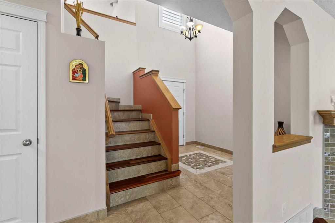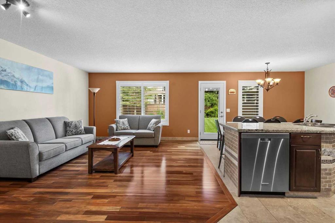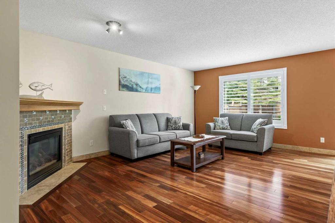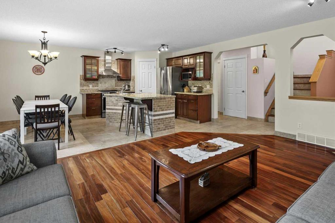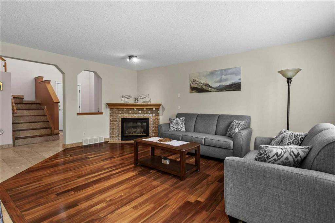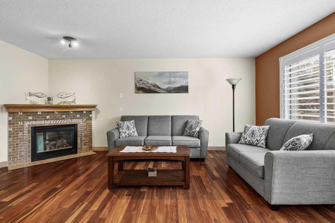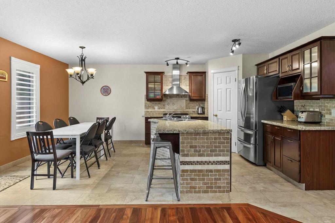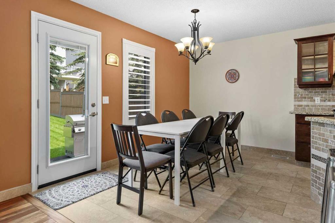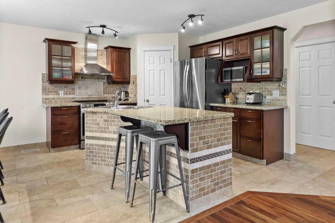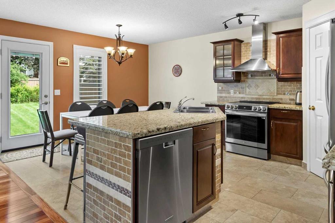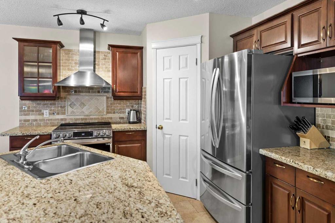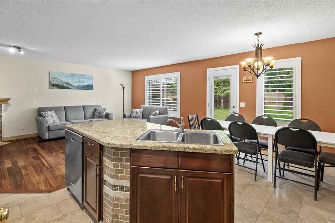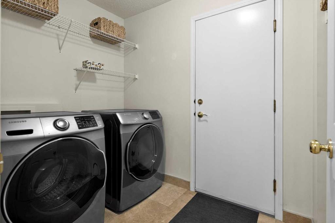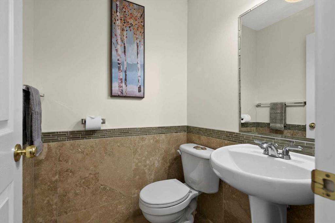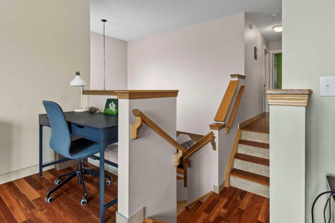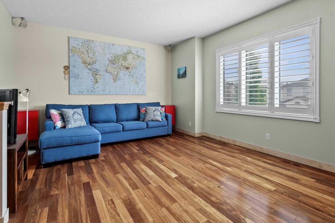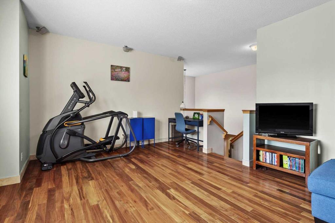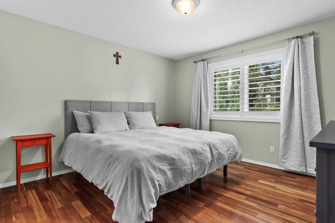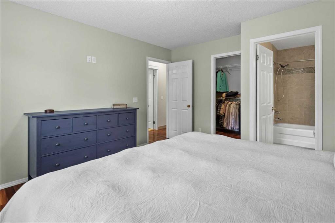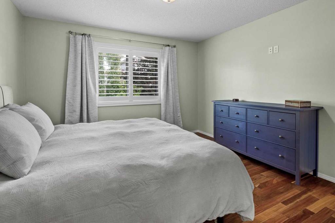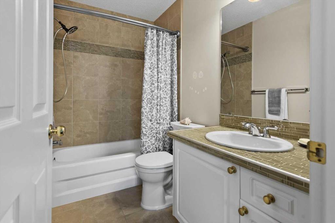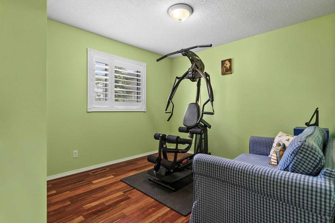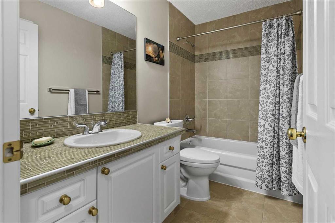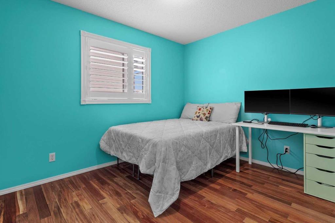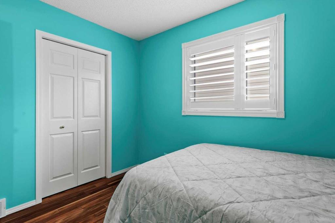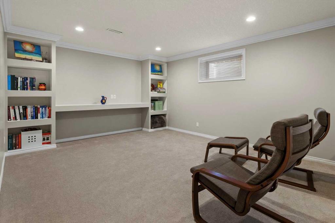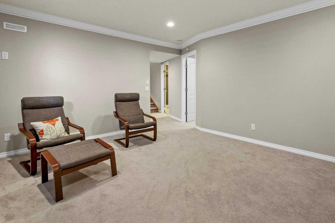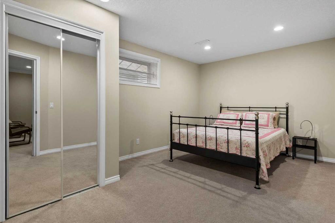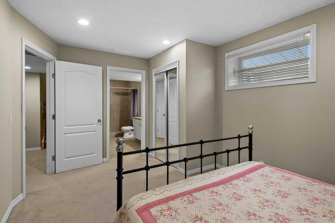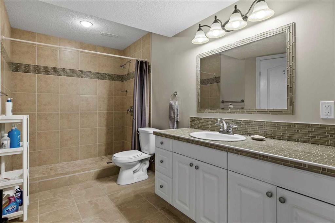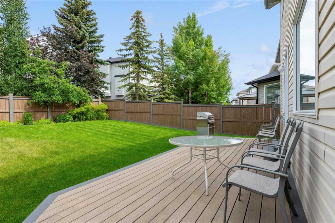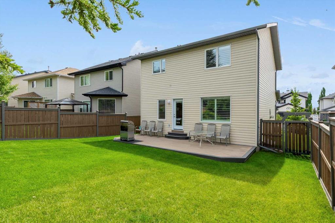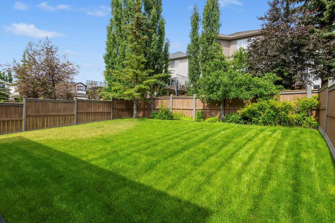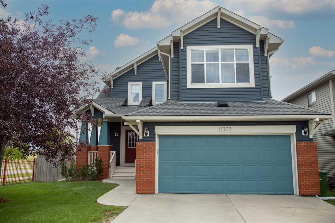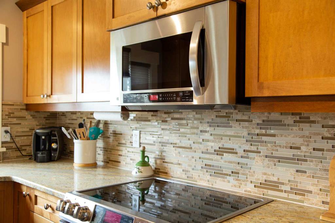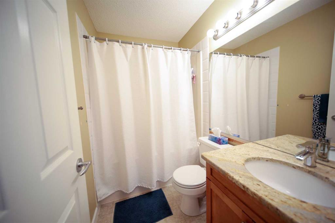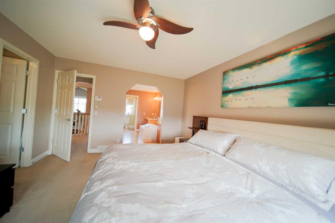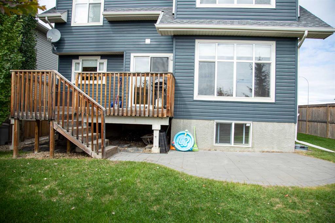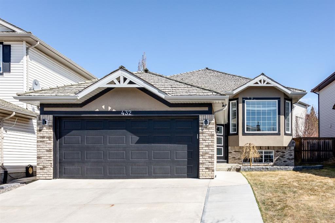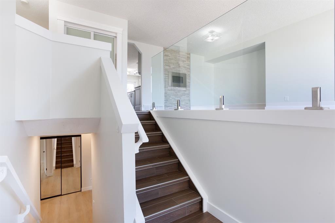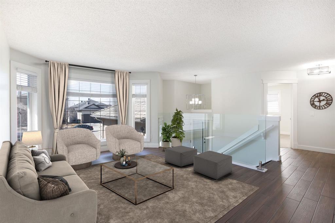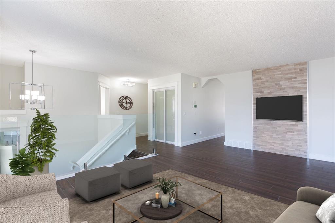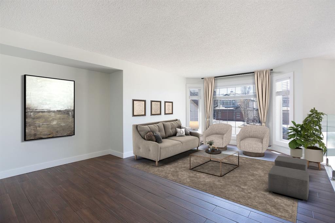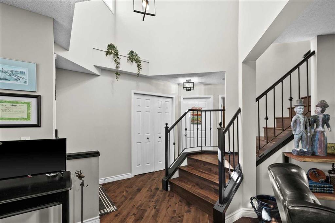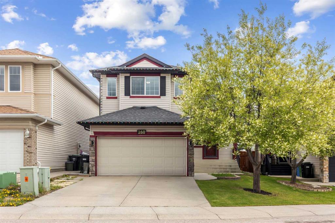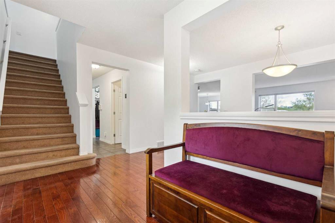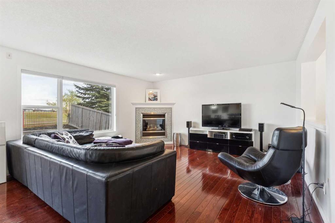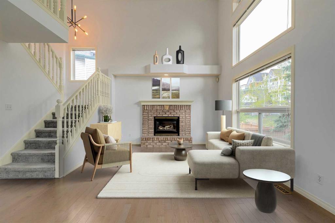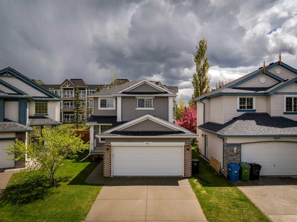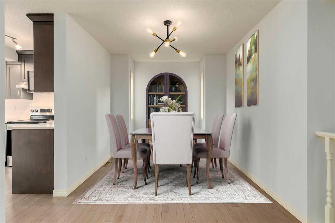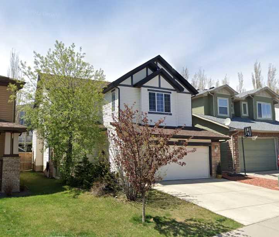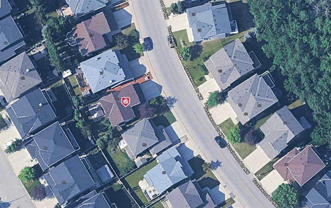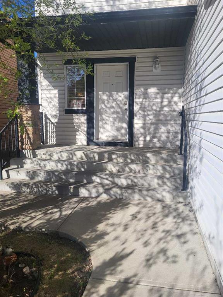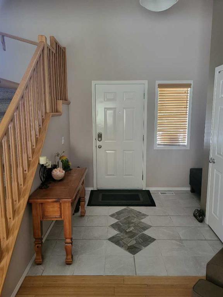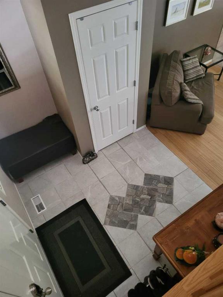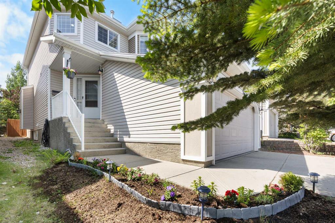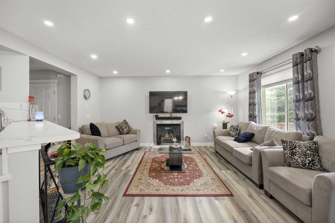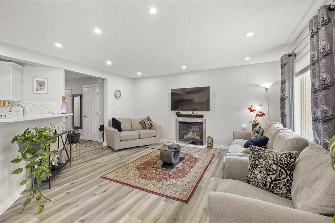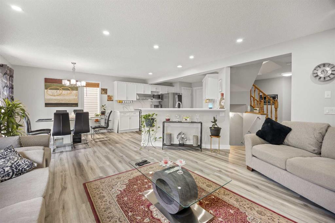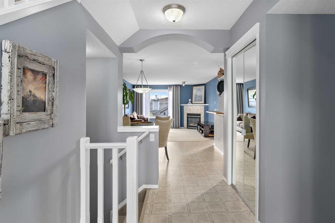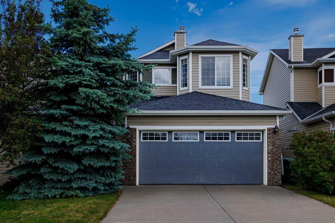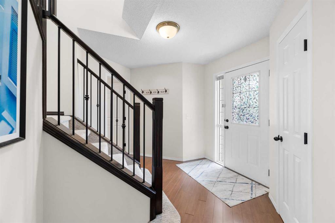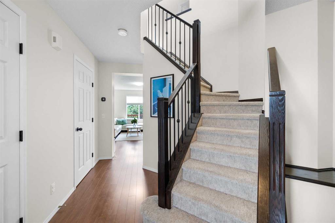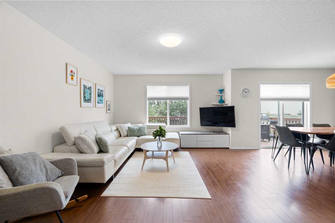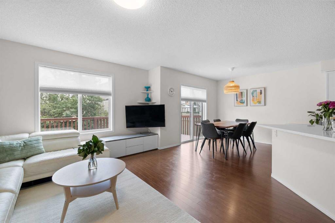146 Rocky Ridge Close NW
Calgary T3G4X1
MLS® Number: A2234530
$ 725,000
4
BEDROOMS
3 + 1
BATHROOMS
1,813
SQUARE FEET
2000
YEAR BUILT
Nestled on a quiet street in the heart of Rocky Ridge, this impeccably maintained family home sits just a short walk from the Rocky Ridge Ranch community centre - where tennis courts, splash pool, skating rink, and year-round programming create endless opportunities for active family living. The exceptional care given to this residence shows in every detail. The main floor unfolds in an open-concept design where rich hardwood flows seamlessly into the inviting family room anchored by a warming fireplace. Throughout the main and upper levels, beautiful tiger wood hardwood and tile flooring creates easy maintenance and timeless appeal—carpet is found only in the basement. The kitchen commands attention with its raised panel cabinetry, granite countertops, and stainless steel appliances, while the striking island features a unique tile surround that adds distinctive character. The generous dining nook flows naturally to a composite deck overlooking the deep, private backyard—a peaceful space framed by mature trees and dotted with productive raspberry, gooseberry, saskatoon, and black currant bushes. Upstairs, you'll discover the spacious bonus room on one side and three well-appointed bedrooms on the other, including a primary suite with walk-in closet and ensuite featuring distinctive tile countertops—a signature detail found throughout all bathrooms. The thoughtfully finished basement adds valuable living space with a rec room showcasing built-in storage and crown moulding, plus a fourth bedroom connected to an ensuite boasting an oversized walk-in shower. Exceptional details elevate this home beyond the ordinary: tile baseboards replace traditional wood through much of the home, plantation shutters dress every window, and even the garage and utility areas feature elegant tile flooring. Recent updates include new roof shingles (2019), furnace (2020), and all windows except basement (2023), plus fridge, stove and water softener (2022). This is family living where thoughtful updates and an unbeatable location create the foundation for lasting memories.
| COMMUNITY | Rocky Ridge |
| PROPERTY TYPE | Detached |
| BUILDING TYPE | House |
| STYLE | 2 Storey |
| YEAR BUILT | 2000 |
| SQUARE FOOTAGE | 1,813 |
| BEDROOMS | 4 |
| BATHROOMS | 4.00 |
| BASEMENT | Finished, Full |
| AMENITIES | |
| APPLIANCES | Dishwasher, Dryer, Microwave, Refrigerator, Stove(s), Washer, Window Coverings |
| COOLING | None |
| FIREPLACE | Gas |
| FLOORING | Carpet, Hardwood, Tile |
| HEATING | Forced Air, Natural Gas |
| LAUNDRY | Main Level |
| LOT FEATURES | Fruit Trees/Shrub(s), Lawn |
| PARKING | Double Garage Attached |
| RESTRICTIONS | Easement Registered On Title, Restrictive Covenant, Utility Right Of Way |
| ROOF | Asphalt Shingle |
| TITLE | Fee Simple |
| BROKER | Real Broker |
| ROOMS | DIMENSIONS (m) | LEVEL |
|---|---|---|
| 3pc Bathroom | 7`8" x 12`4" | Basement |
| Bedroom | 10`3" x 15`10" | Basement |
| Game Room | 14`8" x 15`10" | Basement |
| Furnace/Utility Room | 8`7" x 12`4" | Basement |
| 2pc Bathroom | 4`8" x 4`11" | Main |
| Dining Room | 12`0" x 7`11" | Main |
| Foyer | 6`11" x 8`8" | Main |
| Kitchen | 16`9" x 10`1" | Main |
| Laundry | 9`1" x 5`11" | Main |
| Living Room | 13`0" x 18`0" | Main |
| 4pc Bathroom | 9`0" x 5`1" | Upper |
| 4pc Ensuite bath | 5`1" x 8`5" | Upper |
| Bedroom | 9`0" x 11`1" | Upper |
| Bedroom | 12`7" x 10`4" | Upper |
| Bonus Room | 18`1" x 14`1" | Upper |
| Bedroom - Primary | 12`2" x 14`0" | Upper |

