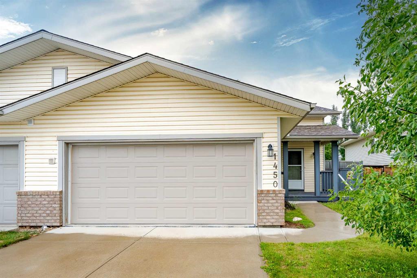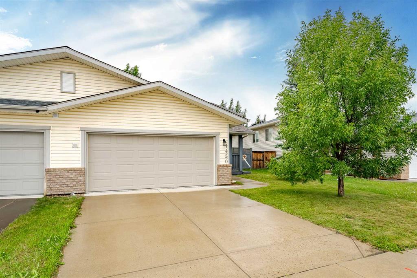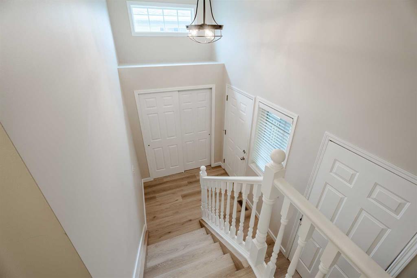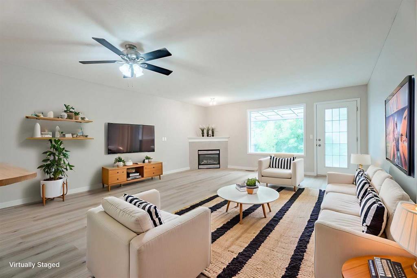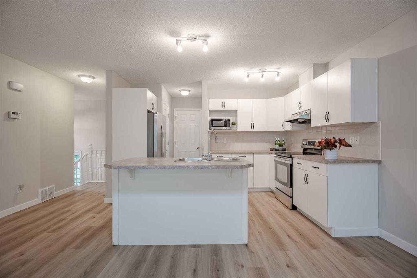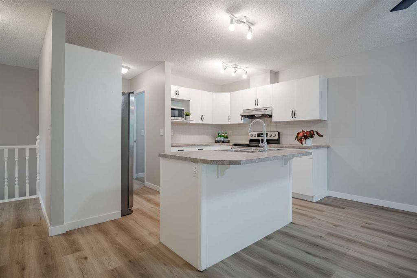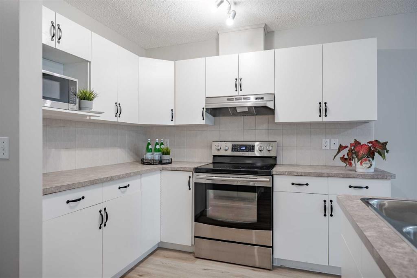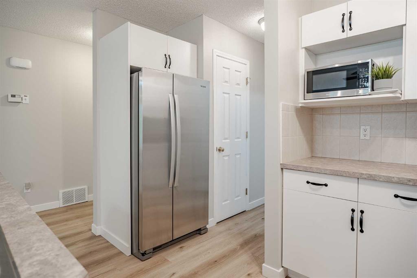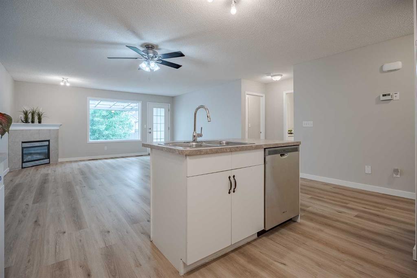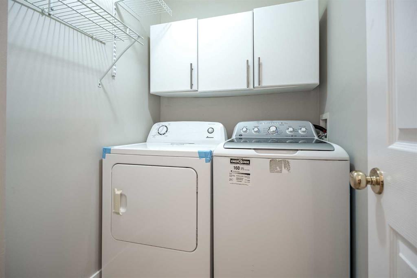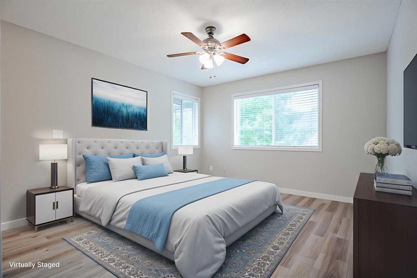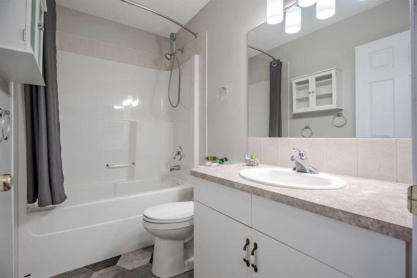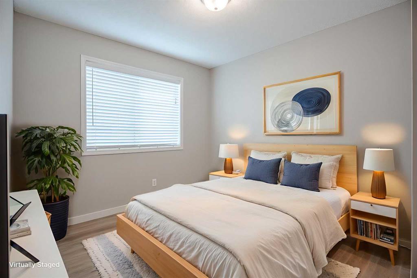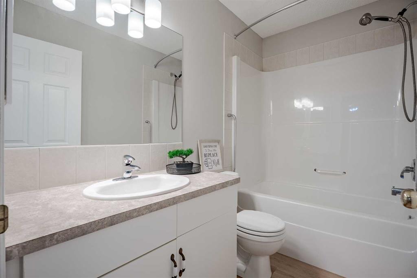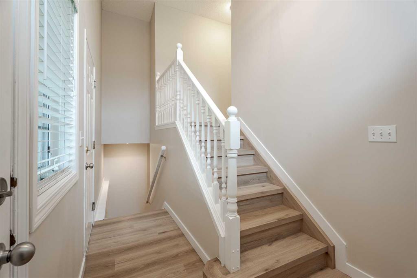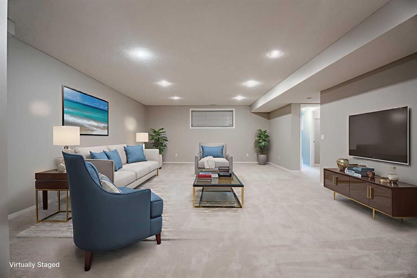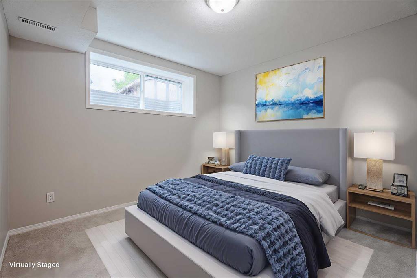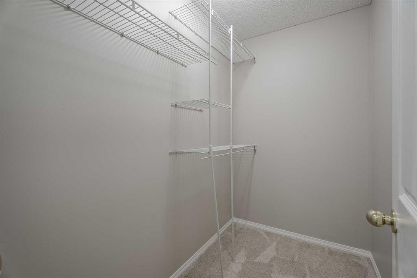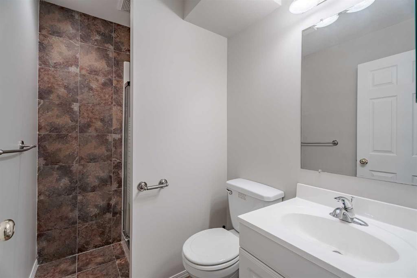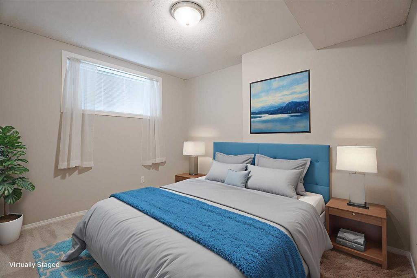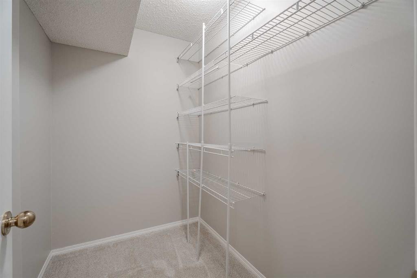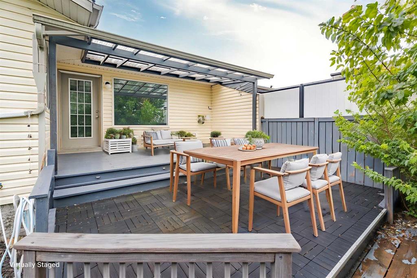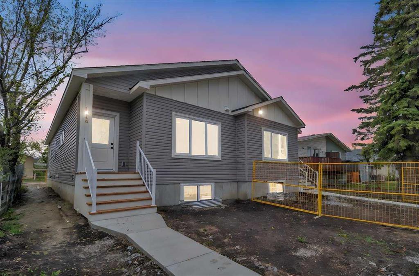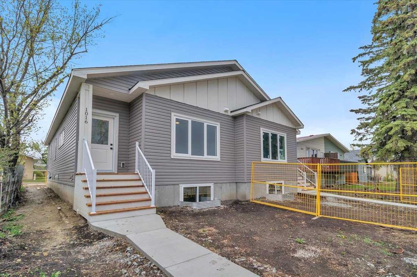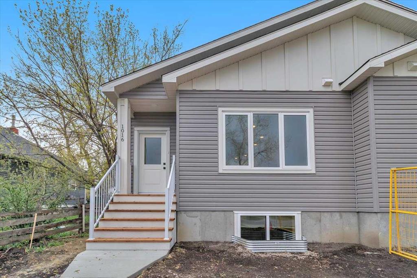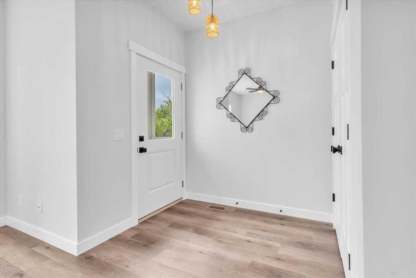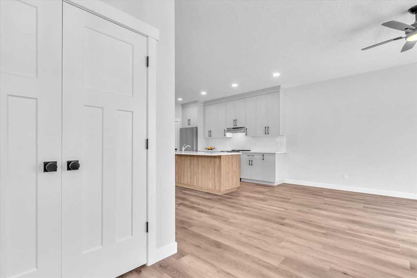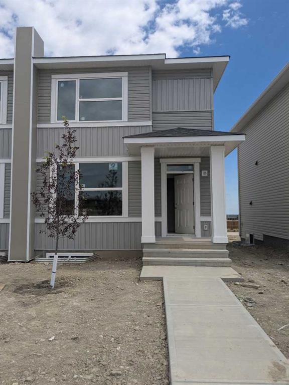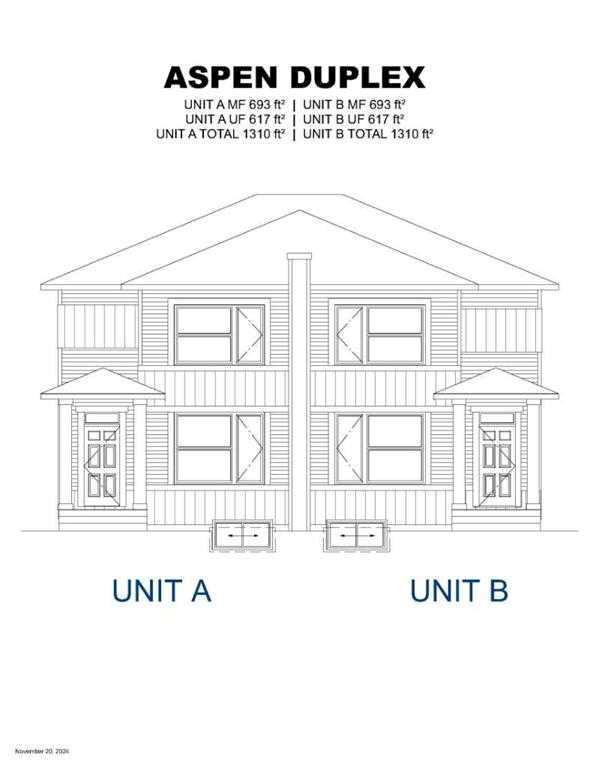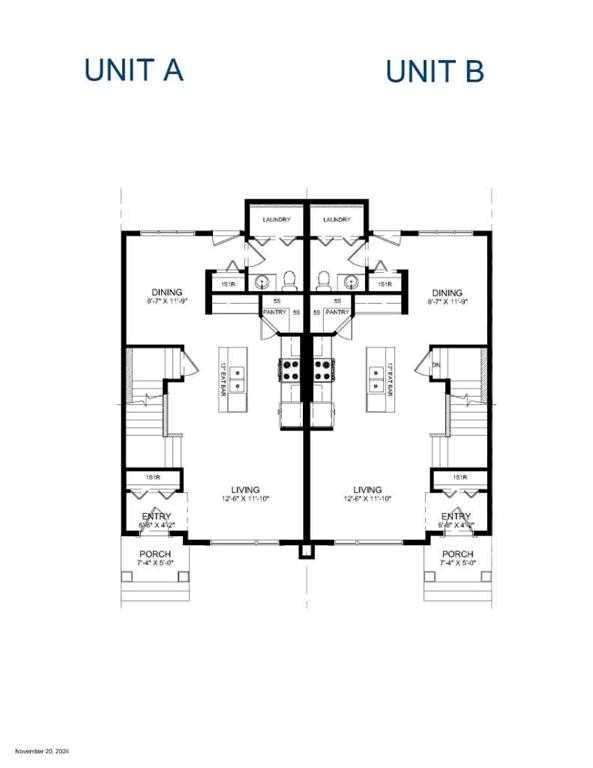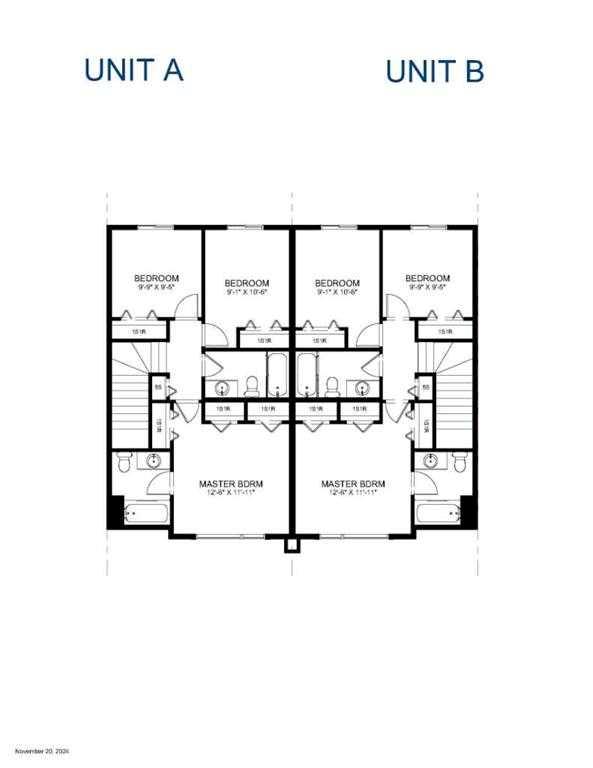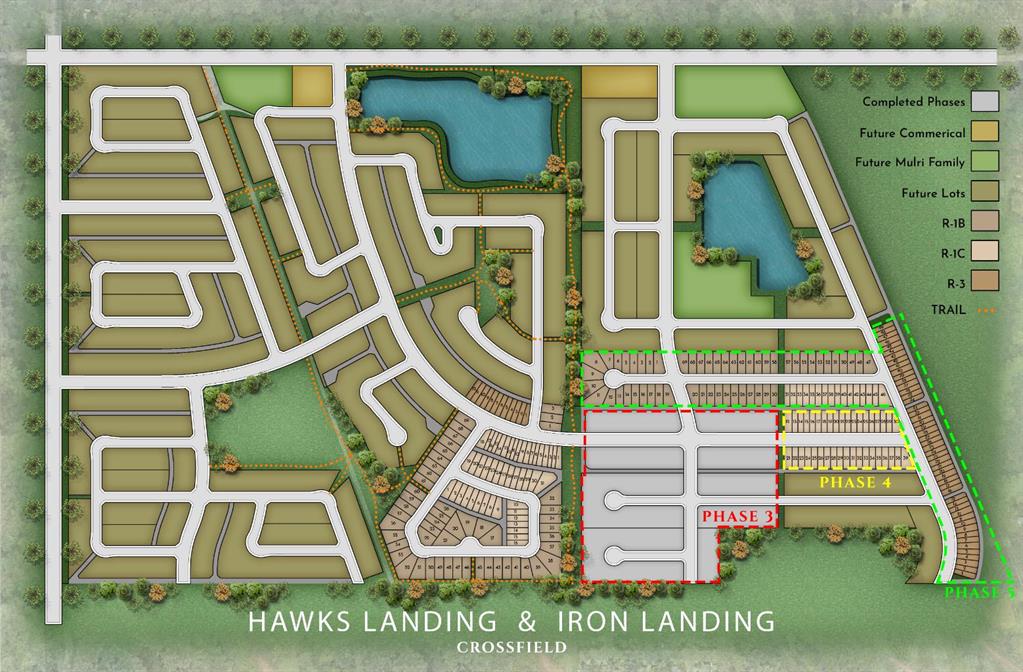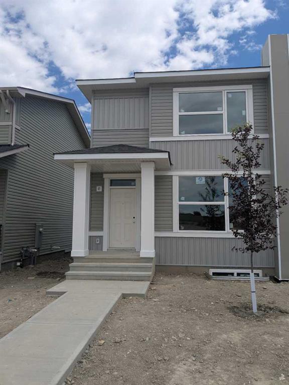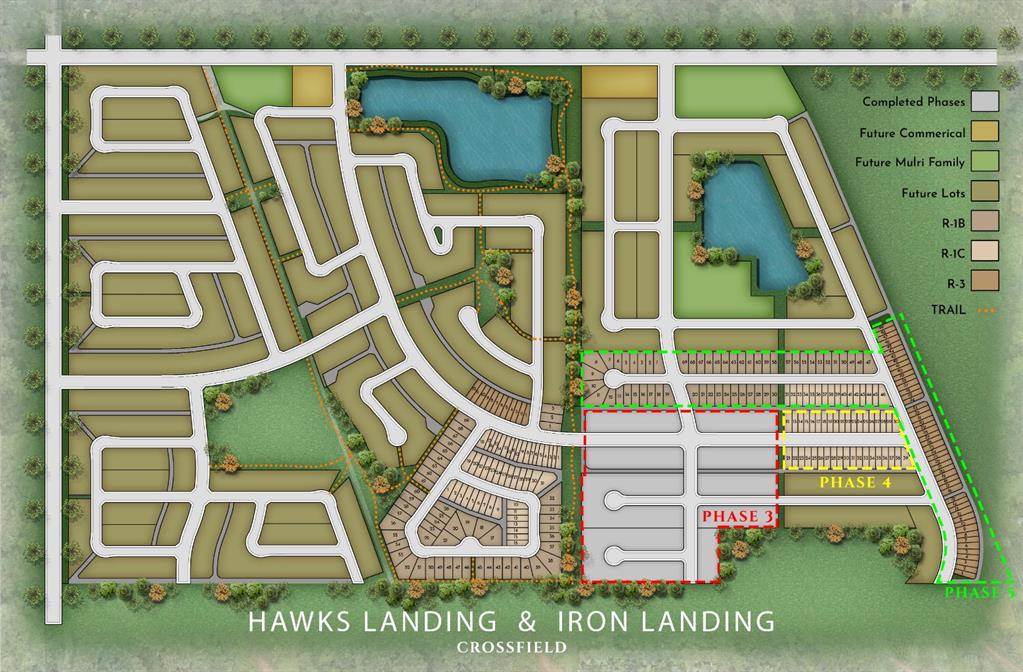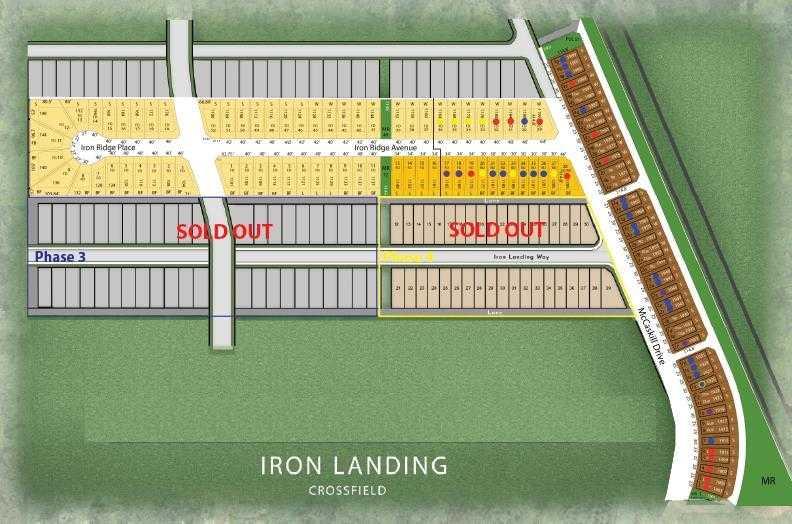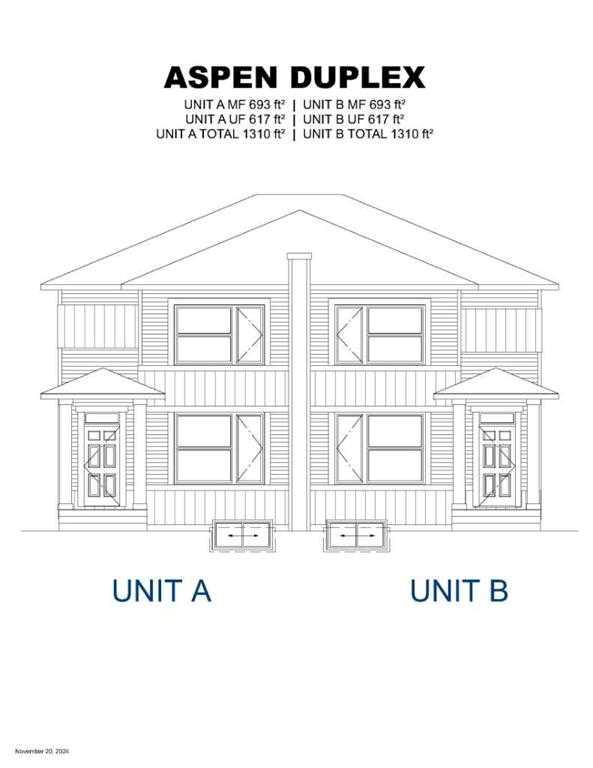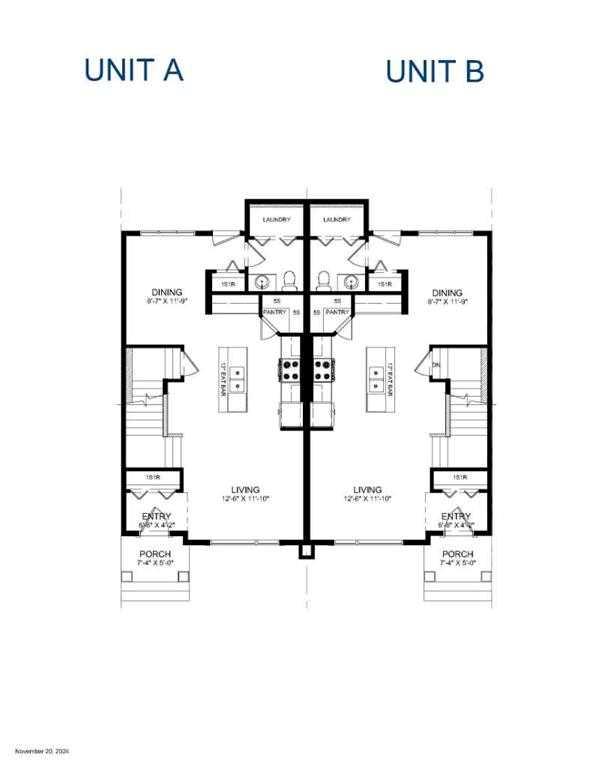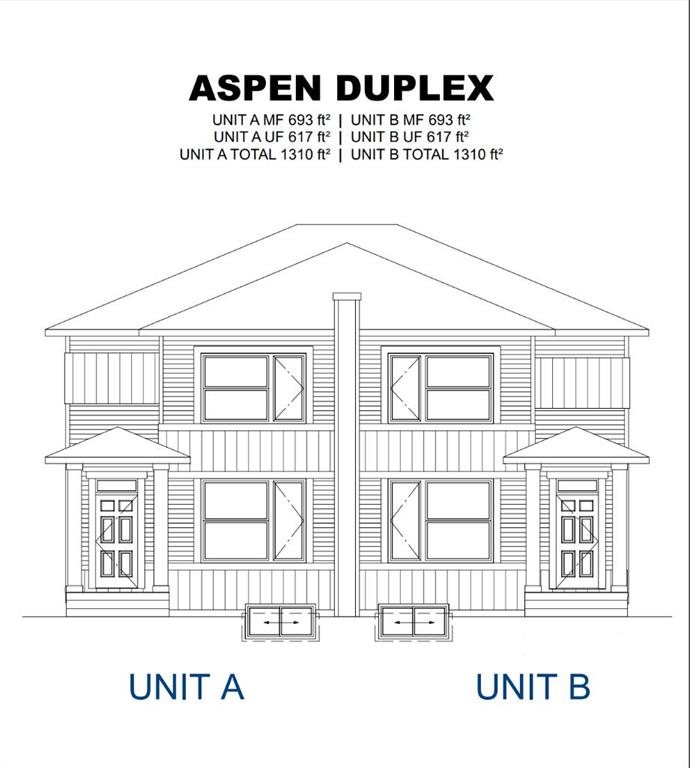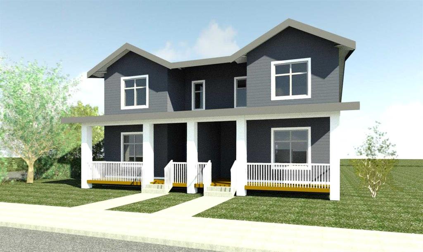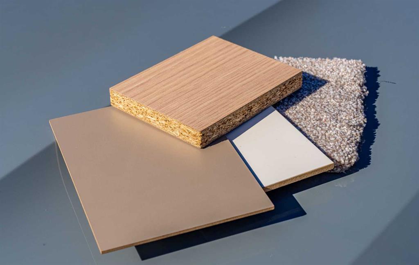$ 449,800
4
BEDROOMS
3 + 0
BATHROOMS
1,190
SQUARE FEET
2003
YEAR BUILT
****OPEN HOUSE Saturday July 19th 11am to 2pm****Beautifully Updated FULLY FINISHED Bi-Level Duplex in Charming Crossfield. Step into over 2,000 sq. ft. of meticulously maintained living space in this bright and spacious bi-level 1/2 duplex, located near the peaceful west end of Smith Avenue—just steps from the open prairie, a BEAUTIFUL MOUNTAINVIEW and a short drive to Airdrie, Calgary or a bit further north Carstairs. The main floor features brand new stylish, ultra-durable vinyl plank flooring, updated lighting throughout, new fresh neutral paint throughout, and all-new trim and baseboards. Enjoy a spacious living room with a cozy gas fireplace, a well-designed kitchen with an island, with newer double door stainless steel fridge and dishwasher. a generous primary bedroom with ensuite, a large second bedroom, a second full bath, and main-floor laundry with a newer washer and brand new dryer. Step outside to your private oasis—a beautifully landscaped backyard with a large, partially covered, low-maintenance deck and a huge garden shed for extra storage. Downstairs, the fully finished basement offers plush new carpet, a massive rec room, two more spacious bedrooms each with their own walk-in closet, and a third full bathroom. Ideal for family, guests, or a home office setup. Roof is just 6 years old as well as the hot water tank. This move-in ready home offers unbeatable value, small-town charm, and modern updates throughout. Don’t miss your chance; book your showing today!
| COMMUNITY | |
| PROPERTY TYPE | Semi Detached (Half Duplex) |
| BUILDING TYPE | Duplex |
| STYLE | Side by Side, Bi-Level |
| YEAR BUILT | 2003 |
| SQUARE FOOTAGE | 1,190 |
| BEDROOMS | 4 |
| BATHROOMS | 3.00 |
| BASEMENT | Finished, Full |
| AMENITIES | |
| APPLIANCES | Dishwasher, Dryer, Electric Stove, Garage Control(s), Refrigerator, Washer, Window Coverings |
| COOLING | None |
| FIREPLACE | Gas |
| FLOORING | Carpet, Vinyl Plank |
| HEATING | Forced Air, Natural Gas |
| LAUNDRY | Main Level |
| LOT FEATURES | Landscaped, Rectangular Lot |
| PARKING | Double Garage Attached |
| RESTRICTIONS | Restrictive Covenant-Building Design/Size, Utility Right Of Way |
| ROOF | Asphalt Shingle |
| TITLE | Fee Simple |
| BROKER | Real Broker |
| ROOMS | DIMENSIONS (m) | LEVEL |
|---|---|---|
| Game Room | 30`9" x 16`11" | Basement |
| Bedroom | 10`9" x 9`9" | Basement |
| Walk-In Closet | 7`4" x 4`8" | Basement |
| Bedroom | 11`1" x 9`3" | Basement |
| Walk-In Closet | 7`2" x 5`1" | Basement |
| 3pc Bathroom | 7`3" x 5`0" | Basement |
| Furnace/Utility Room | 11`1" x 6`7" | Basement |
| Kitchen | 12`5" x 10`3" | Main |
| Living Room | 16`9" x 12`10" | Main |
| Dining Room | 16`9" x 8`6" | Main |
| 4pc Bathroom | 8`5" x 4`11" | Main |
| Bedroom - Primary | 13`3" x 11`11" | Main |
| 4pc Ensuite bath | 8`5" x 4`11" | Main |
| Bedroom | 11`11" x 9`4" | Main |
| Laundry | 6`6" x 4`10" | Main |

