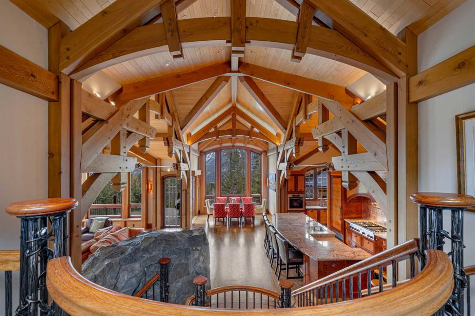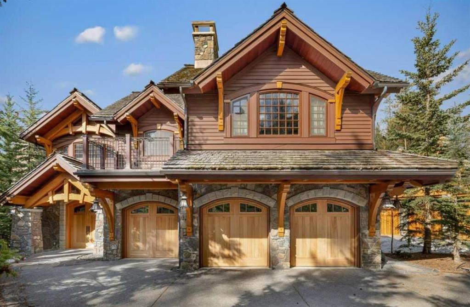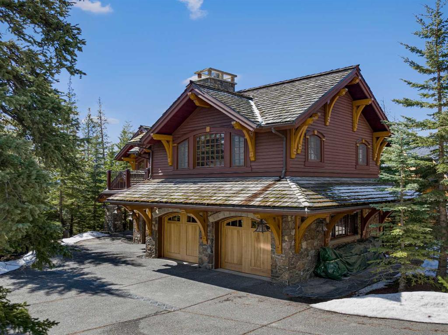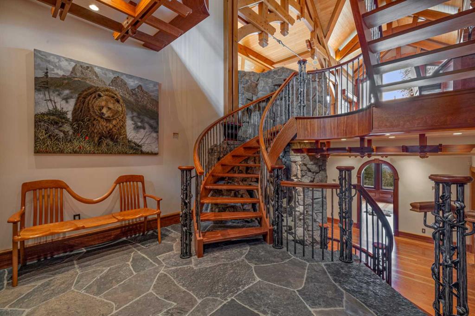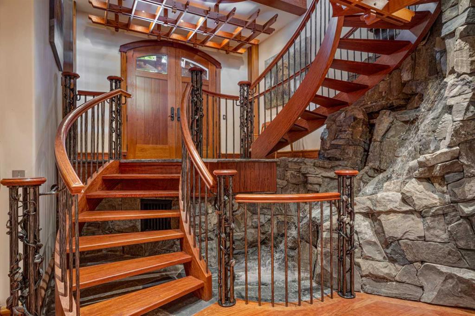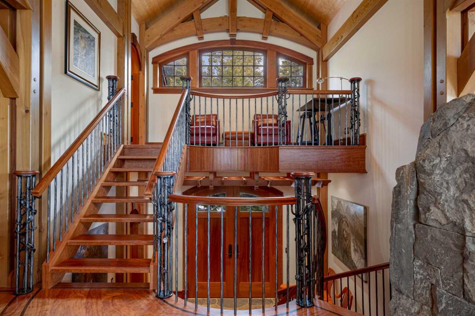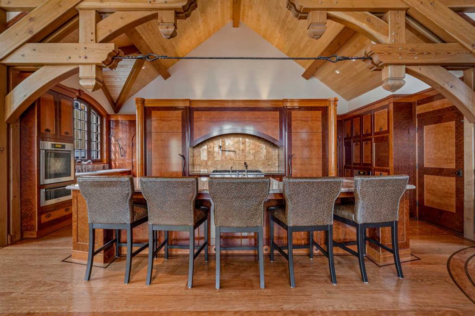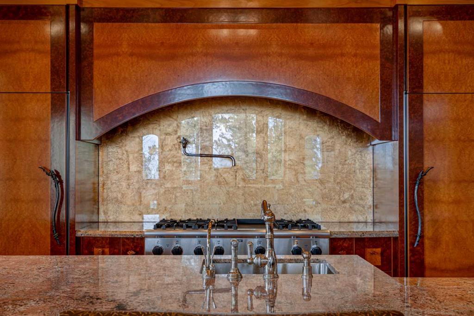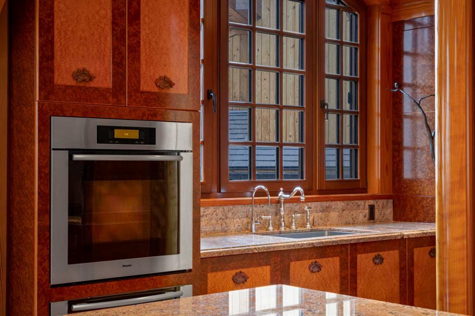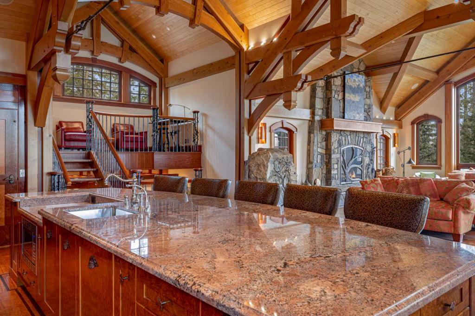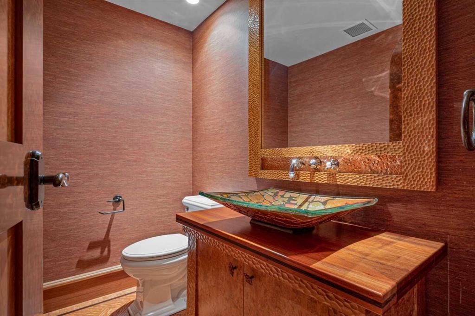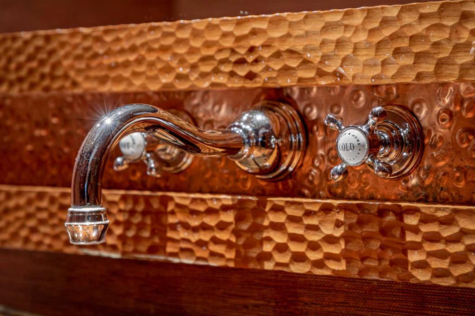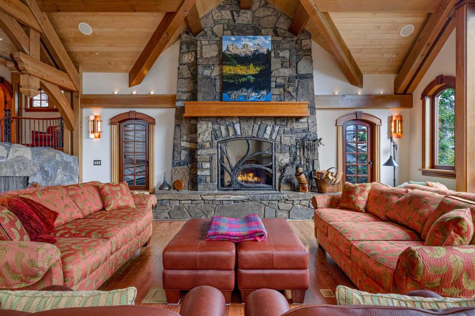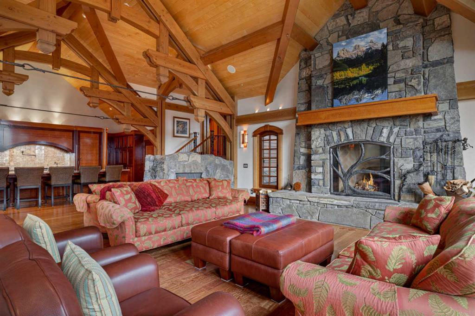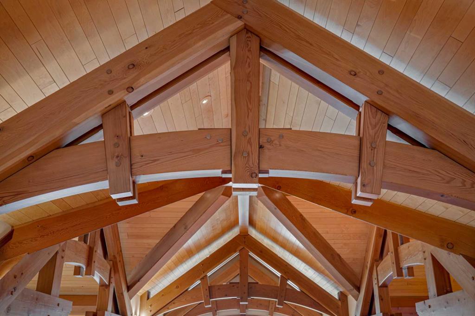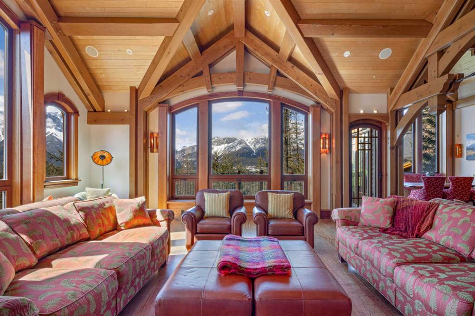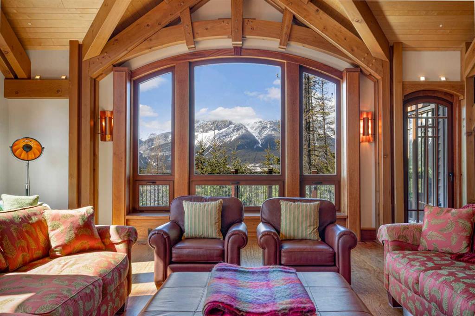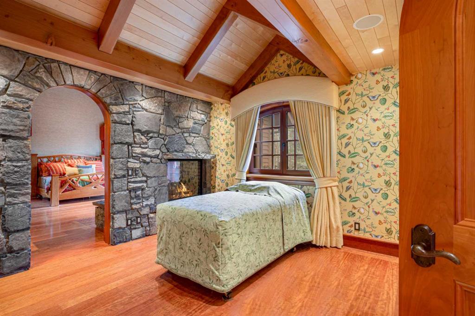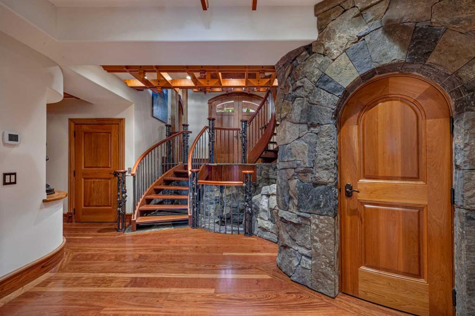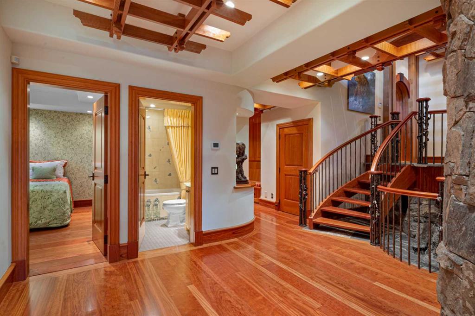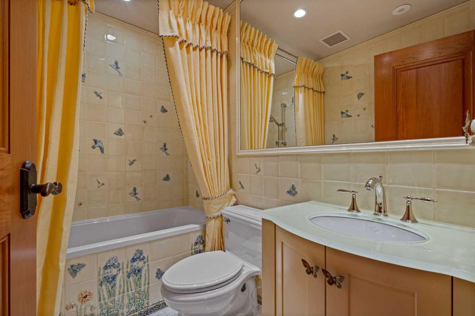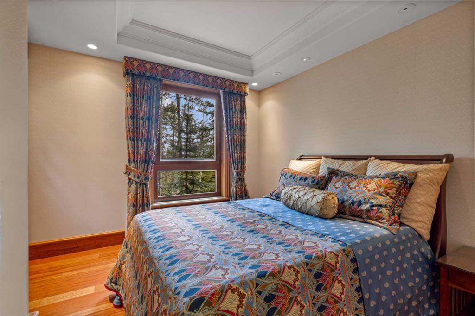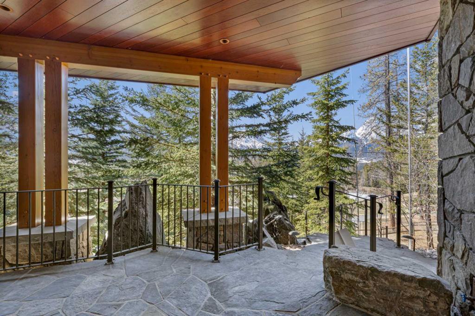145 Silvertip Ridge
Canmore T1W 3A8
MLS® Number: A2188459
$ 8,717,800
5
BEDROOMS
3 + 2
BATHROOMS
3,070
SQUARE FEET
2011
YEAR BUILT
Located on the 17th fairway of the Silvertip Golf Course this four-bedroom, four-bathroom award-winning architectural Timber Frame masterpiece is a home like no other in Canmore. Designed and built by Alasdair Russell of Russell and Russell Design and Mitchell Master Homes this home features over 4850 square feet of living space accented by incredible acid-washed douglas fir timber framing from the world-renowned Spear Head Timber Works in Nelson, BC, and one-of-a-kind custom finishings, including 11 different types of wood sourced from all over the world. The hidden details and qualities in this home are as numerous and stunning as the home itself with features such as in-floor heating on every level, full air conditioning in the home, HEPA and smoke filtration system, and sound insulation in the walls between all interior rooms. The attention to detail coupled with the 180-degree mountain views from Three Sisters to Rundle and the 685 square feet triple car garage in this world-class home is second to none and is sure to appeal to the most discerning of buyers. For all the detailed information click the brochure link.
| COMMUNITY | Silvertip |
| PROPERTY TYPE | Detached |
| BUILDING TYPE | House |
| STYLE | 2 Storey |
| YEAR BUILT | 2011 |
| SQUARE FOOTAGE | 3,070 |
| BEDROOMS | 5 |
| BATHROOMS | 5.00 |
| BASEMENT | Finished, Full, Walk-Out To Grade |
| AMENITIES | |
| APPLIANCES | Built-In Gas Range, Built-In Oven, Built-In Refrigerator, Central Air Conditioner, Dishwasher, Dryer, Electric Oven, Freezer, Microwave, Oven-Built-In, Trash Compactor, Warming Drawer, Washer |
| COOLING | Central Air |
| FIREPLACE | Double Sided, Gas, Living Room, Primary Bedroom, Wood Burning |
| FLOORING | Hardwood, Stone, Tile |
| HEATING | In Floor, Fireplace(s), Heat Pump |
| LAUNDRY | Laundry Room, Lower Level |
| LOT FEATURES | Backs on to Park/Green Space, Close to Clubhouse, Few Trees, Irregular Lot, Landscaped, Private, Sloped Down, Street Lighting, Views |
| PARKING | Driveway, Garage Door Opener, Heated Garage, Triple Garage Attached |
| RESTRICTIONS | Call Lister |
| ROOF | Cedar Shake |
| TITLE | Fee Simple |
| BROKER | RE/MAX Alpine Realty |
| ROOMS | DIMENSIONS (m) | LEVEL |
|---|---|---|
| 3pc Bathroom | 7`2" x 8`6" | Lower |
| Bedroom | 12`9" x 12`6" | Lower |
| Bedroom | 11`8" x 16`8" | Lower |
| Game Room | 18`11" x 14`1" | Lower |
| 4pc Bathroom | 4`11" x 7`7" | Lower |
| Bedroom | 11`8" x 16`8" | Lower |
| Laundry | 9`8" x 16`11" | Lower |
| Furnace/Utility Room | 8`1" x 9`8" | Lower |
| 2pc Bathroom | 6`10" x 4`10" | Main |
| Dining Room | 10`3" x 14`0" | Main |
| Kitchen | 24`9" x 23`4" | Main |
| Balcony | 10`3" x 20`8" | Main |
| Great Room | 24`8" x 29`3" | Main |
| 1pc Bathroom | 4`1" x 7`11" | Main |
| 5pc Ensuite bath | 17`11" x 17`9" | Upper |
| Bedroom | 15`2" x 14`7" | Upper |
| Bedroom - Primary | 21`2" x 21`1" | Upper |
| Balcony | 7`10" x 12`7" | Upper |
| Loft | 7`1" x 14`0" | Upper |

