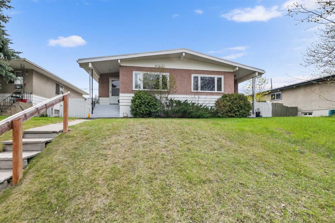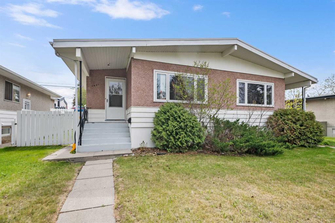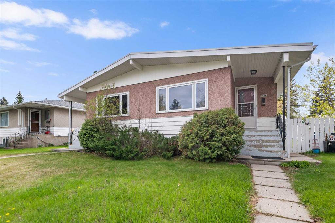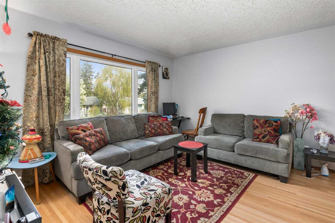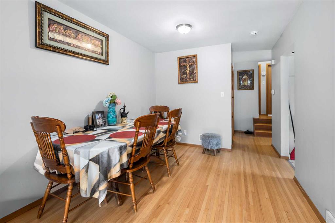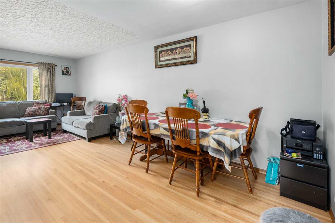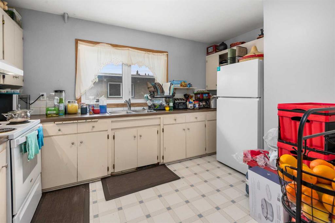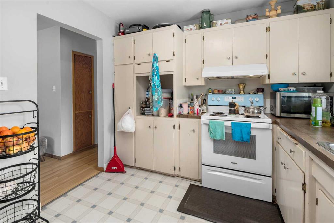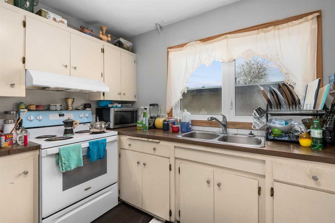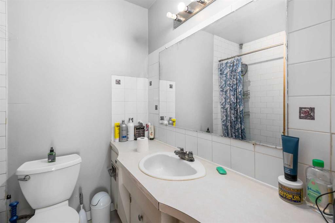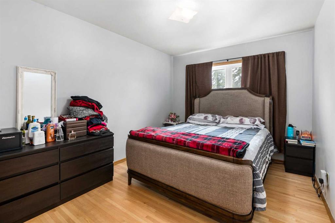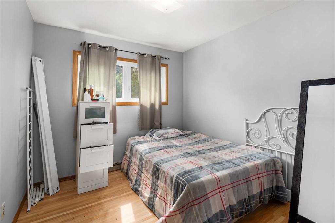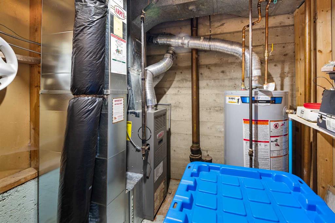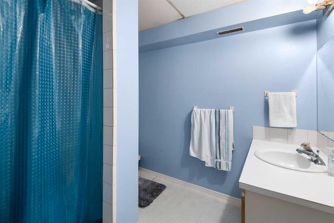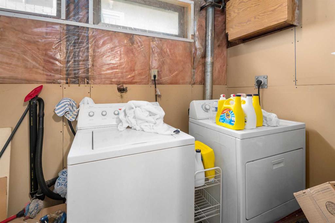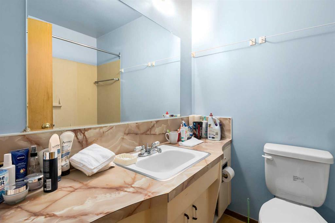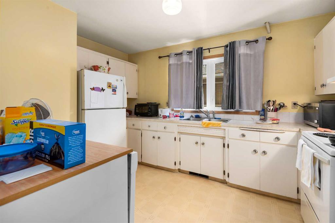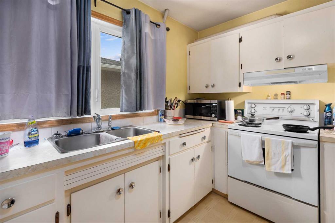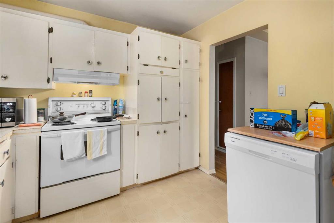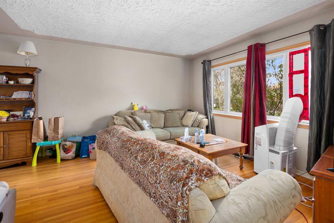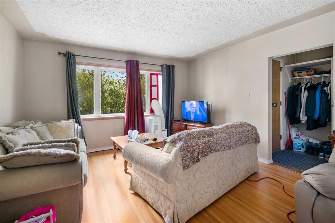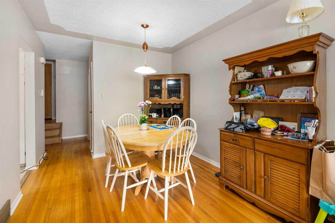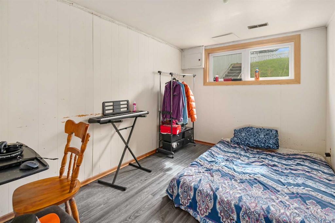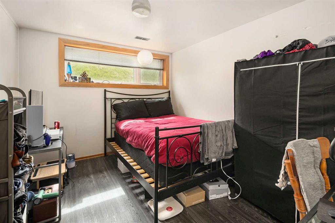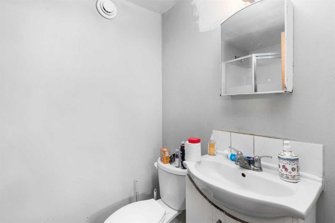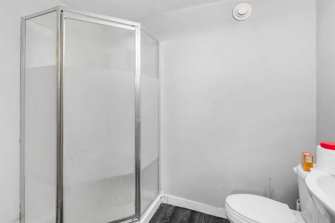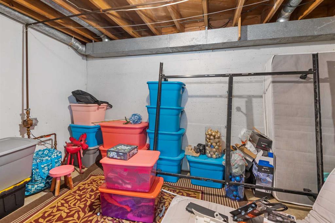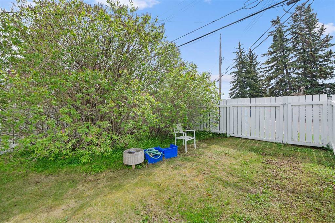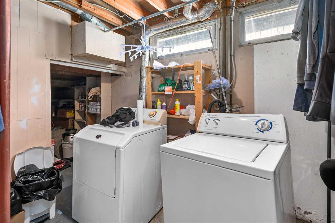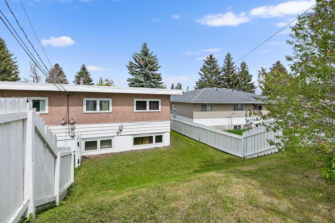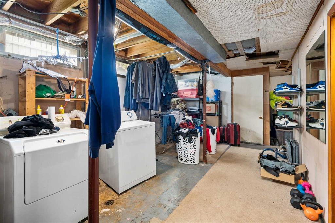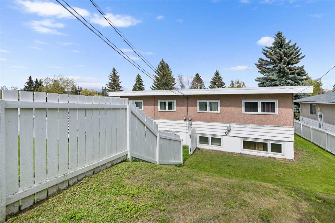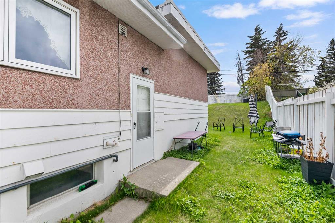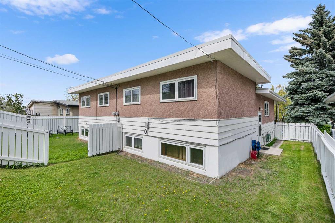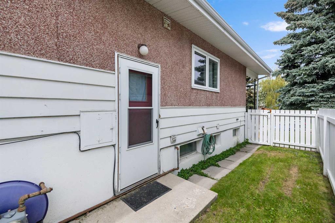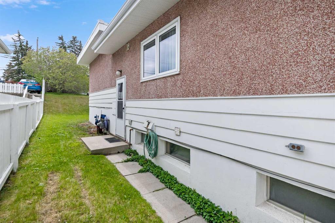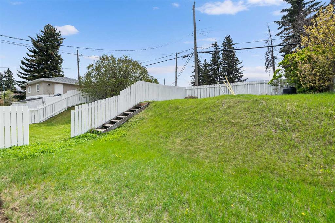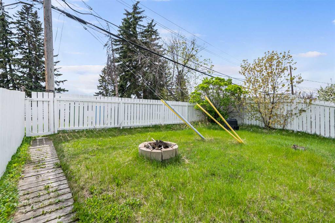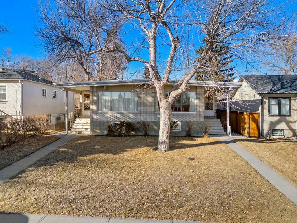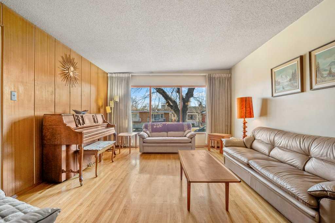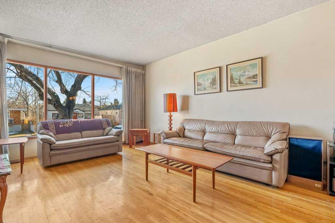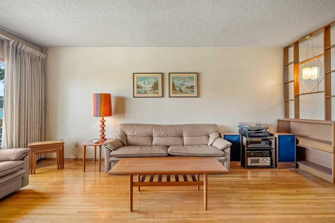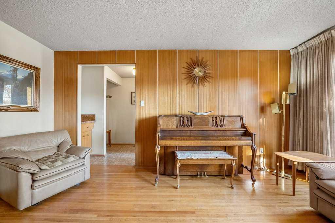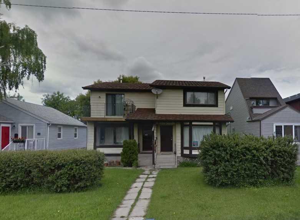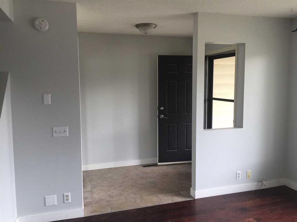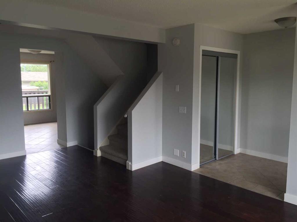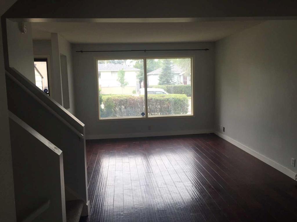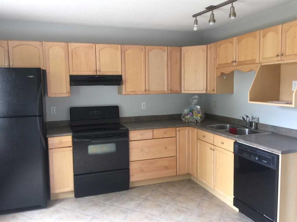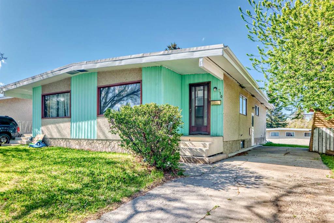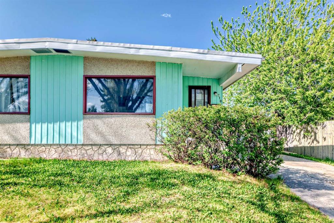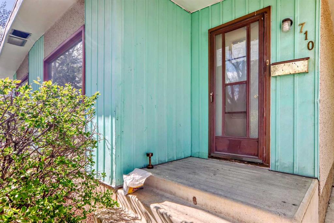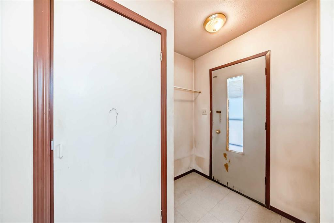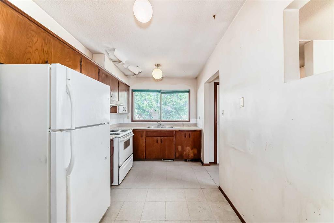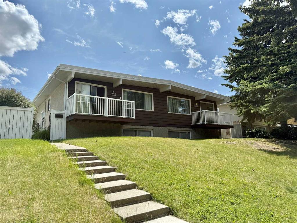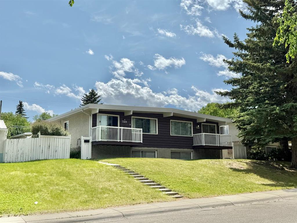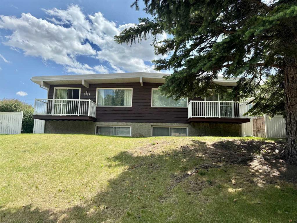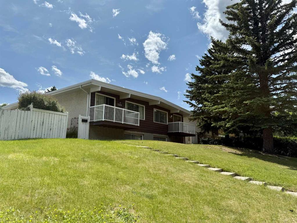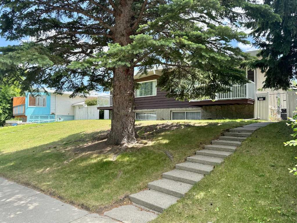1431 Rosehill Drive NW
Calgary T2K1M5
MLS® Number: A2222383
$ 849,000
4
BEDROOMS
2 + 0
BATHROOMS
1960
YEAR BUILT
ATTENTION INVESTORS & EXTENDED FAMILIES! This spacious FULL DUPLEX presents a rare opportunity for significant rental income or comfortable multi-generational living. Featuring a total of EIGHT bedrooms and FOUR bathrooms, the property offers ample space for tenants or family members. Enjoy the convenience of a prime location, walking distance to Confederation Park with easy access to public transit, 14th Street, and Cambrian Drive. The main floors boast beautifully refinished oak hardwood, leading from generous living/dining areas to kitchens with original charm. Each unit features two large bedrooms and a 4-piece bathroom on the main floor, with two additional large bedrooms, storage, and laundry facilities in the basement. There are separate side entrances to the basement. Benefit from updated windows (2013), furnaces, and hot water tanks (2015). Ample street parking provides added convenience. Don't miss out on this exceptional opportunity to renovate, personalize, and maximize your investment potential. Schedule your private showing today!
| COMMUNITY | Rosemont |
| PROPERTY TYPE | Full Duplex |
| BUILDING TYPE | Duplex |
| STYLE | Side by Side, Bungalow |
| YEAR BUILT | 1960 |
| SQUARE FOOTAGE | 1,778 |
| BEDROOMS | 4 |
| BATHROOMS | 2.00 |
| BASEMENT | Full, Partially Finished |
| AMENITIES | |
| APPLIANCES | Dryer, Electric Stove, Range Hood, Refrigerator, See Remarks, Washer |
| COOLING | None |
| FIREPLACE | N/A |
| FLOORING | Hardwood, Linoleum |
| HEATING | Forced Air |
| LAUNDRY | In Basement |
| LOT FEATURES | Back Lane, Back Yard, Front Yard, Rectangular Lot, Sloped |
| PARKING | None |
| RESTRICTIONS | Utility Right Of Way |
| ROOF | Asphalt Shingle, Asphalt/Gravel |
| TITLE | Fee Simple |
| BROKER | Royal LePage Mission Real Estate |
| ROOMS | DIMENSIONS (m) | LEVEL |
|---|---|---|
| Laundry | 11`4" x 8`7" | Basement |
| Family Room | 18`3" x 13`3" | Basement |
| Bedroom | 11`4" x 8`7" | Basement |
| Bedroom | 11`6" x 9`4" | Basement |
| 3pc Bathroom | Basement | |
| 4pc Bathroom | Main | |
| Bedroom | 12`3" x 9`10" | Main |
| Bedroom - Primary | 12`2" x 9`10" | Main |
| Living Room | 14`11" x 13`2" | Main |
| Kitchen | 12`9" x 9`6" | Main |
| Dining Room | 9`2" x 8`3" | Main |

