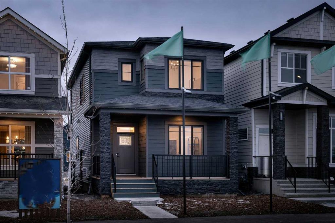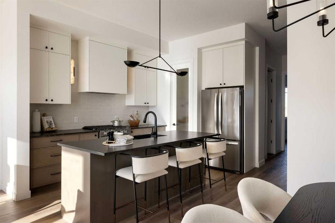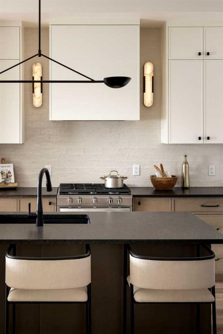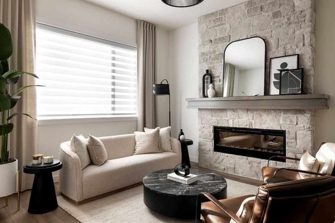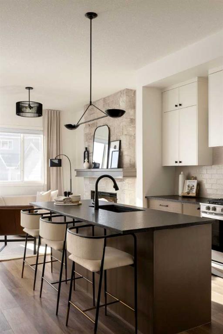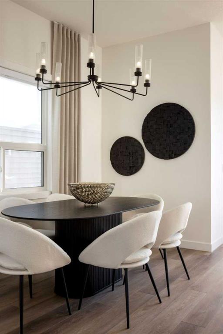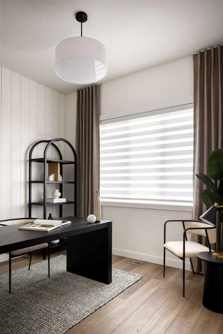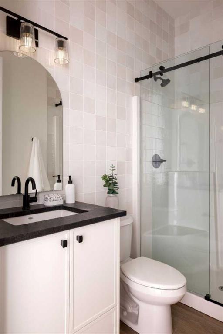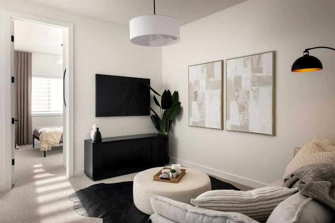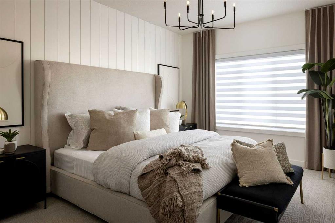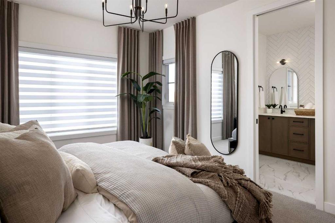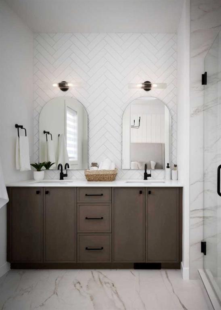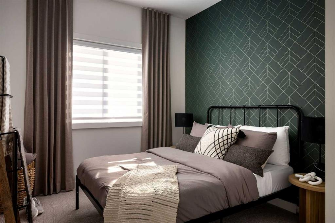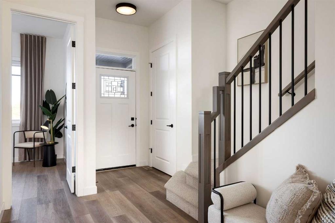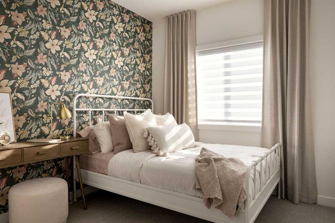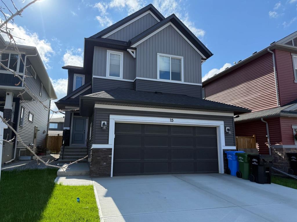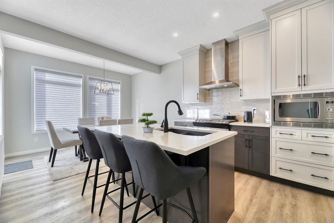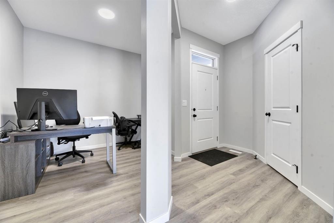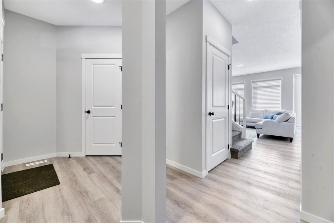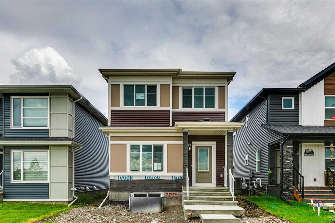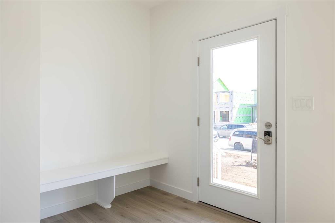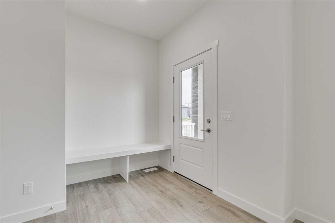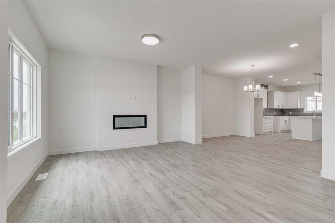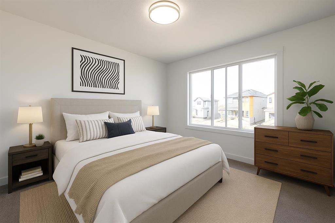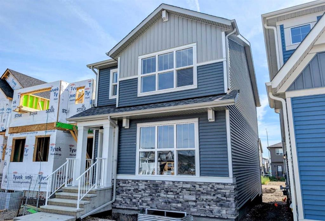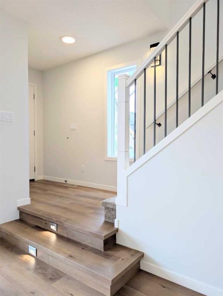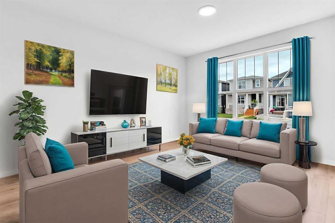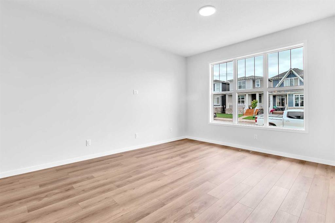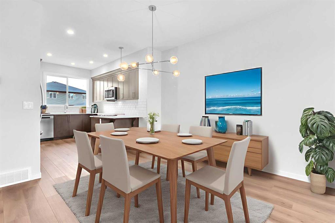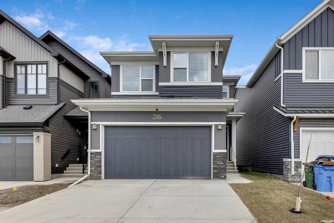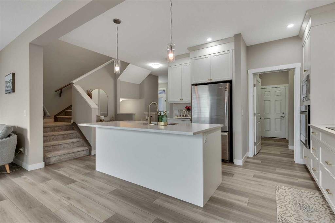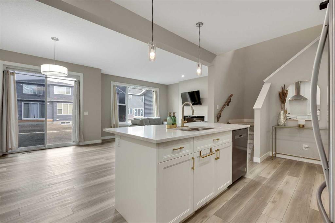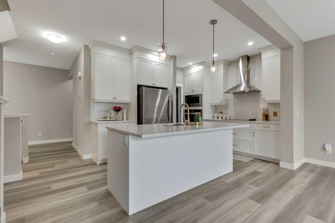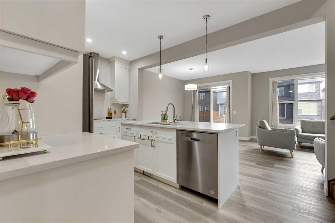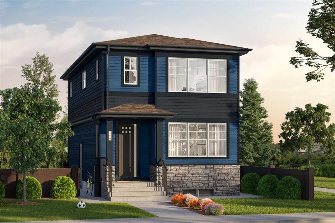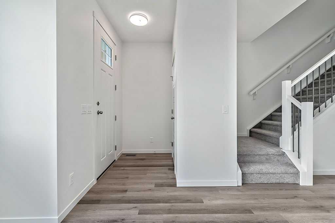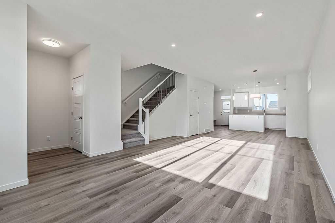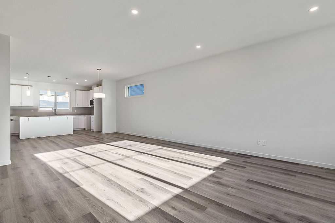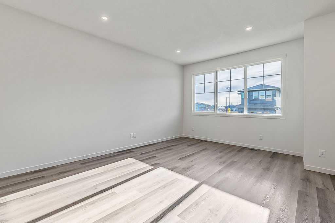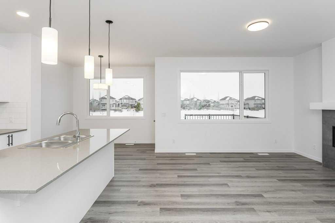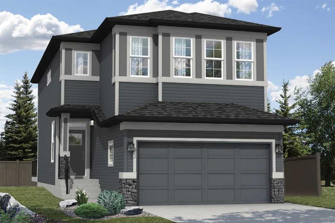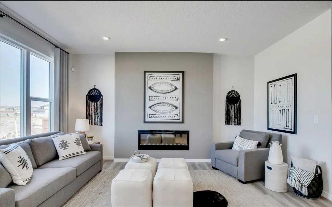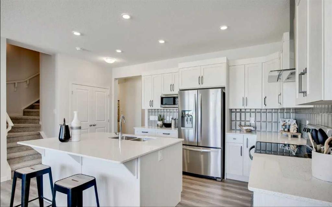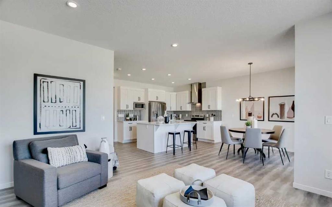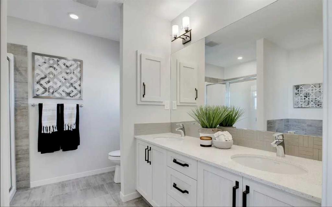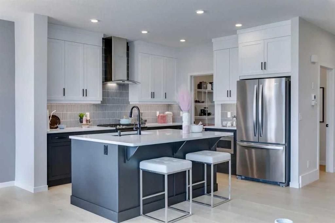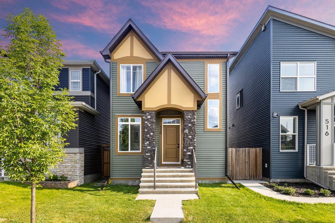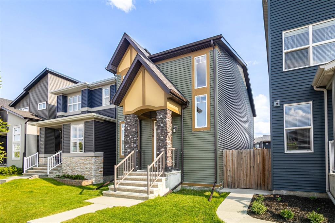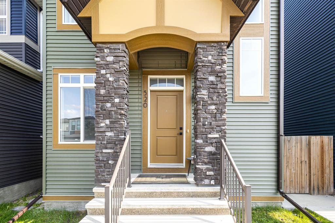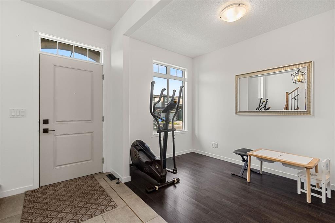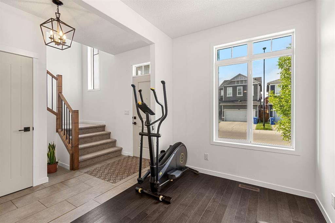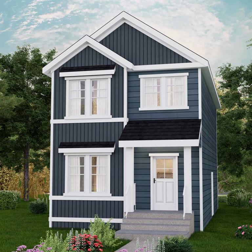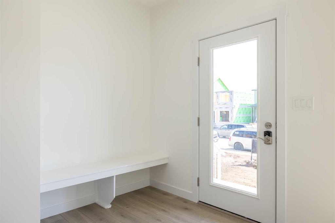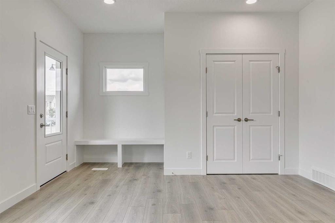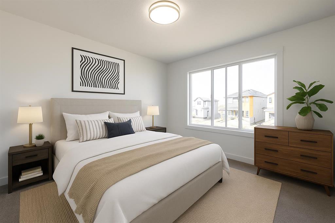143 Creekview Avenue SW
Calgary T2X5Y5
MLS® Number: A2245224
$ 632,100
3
BEDROOMS
3 + 0
BATHROOMS
1,798
SQUARE FEET
2026
YEAR BUILT
Shane Homes' popular Vilano II model in the beautiful community of Creekview. This laned home features a functional layout with a main floor bedroom and full bathroom, perfect for guests or a home office. With Shane Homes, every home is fully customizable, you can personalize the floorplan, layout, and lot to suit your needs and lifestyle. Whether you’re dreaming of an open-concept main floor, additional upstairs space, or enhanced storage, our team will work with you to bring your vision to life. Walkout basements and sunshine lots are also available as additional options, offering even more flexibility and potential for your future home. Photos are representative and show the Vilano II showhome in Creekview. Options, upgrades, and features will vary based on your selections.
| COMMUNITY | Pine Creek |
| PROPERTY TYPE | Detached |
| BUILDING TYPE | House |
| STYLE | 2 Storey |
| YEAR BUILT | 2026 |
| SQUARE FOOTAGE | 1,798 |
| BEDROOMS | 3 |
| BATHROOMS | 3.00 |
| BASEMENT | Full, Unfinished |
| AMENITIES | |
| APPLIANCES | Dishwasher, Dryer, Electric Range, Microwave Hood Fan, Refrigerator, Washer |
| COOLING | None |
| FIREPLACE | N/A |
| FLOORING | Carpet, Ceramic Tile, Vinyl Plank |
| HEATING | Forced Air, Natural Gas |
| LAUNDRY | Upper Level |
| LOT FEATURES | Back Lane, Back Yard |
| PARKING | Stall |
| RESTRICTIONS | None Known |
| ROOF | Asphalt Shingle |
| TITLE | Fee Simple |
| BROKER | Bode Platform Inc. |
| ROOMS | DIMENSIONS (m) | LEVEL |
|---|---|---|
| Living Room | 13`0" x 13`10" | Main |
| Nook | 5`8" x 11`1" | Main |
| Flex Space | 11`4" x 9`5" | Main |
| 3pc Bathroom | Main | |
| 3pc Ensuite bath | Upper | |
| 4pc Bathroom | 9`3" x 9`7" | Upper |
| Bedroom | 9`2" x 10`0" | Upper |
| Bedroom | 9`2" x 10`0" | Upper |
| Family Room | 11`2" x 13`2" | Upper |
| Bedroom - Primary | 11`2" x 13`1" | Upper |

