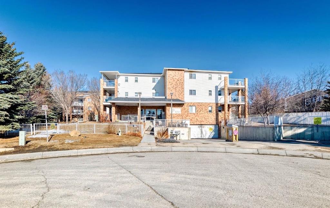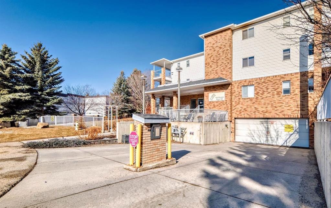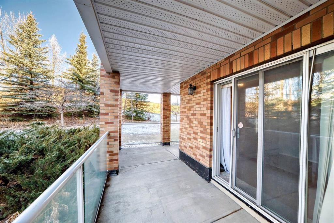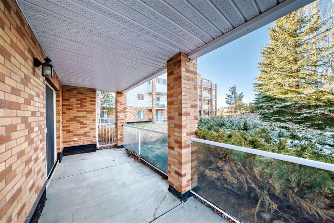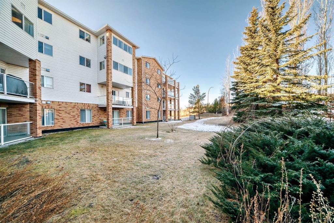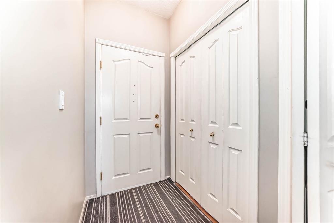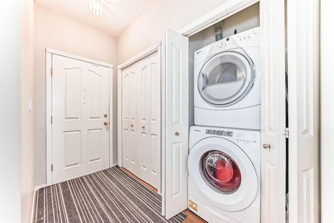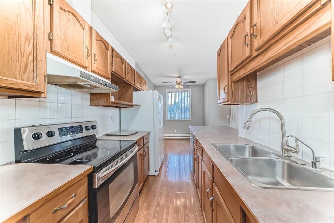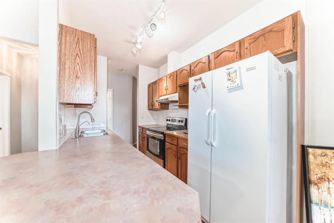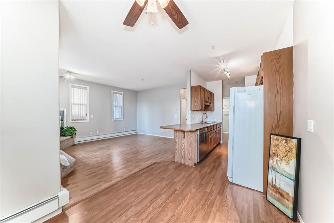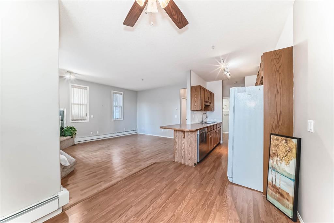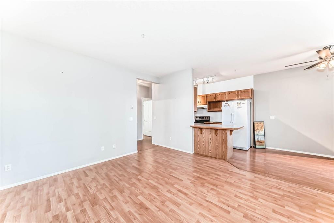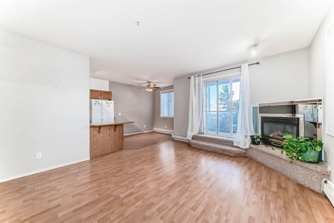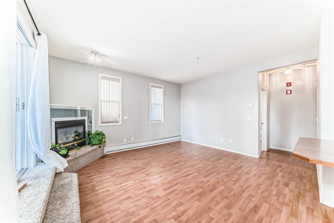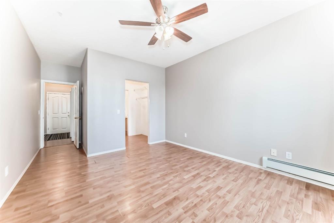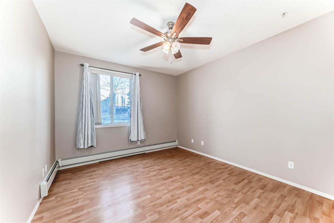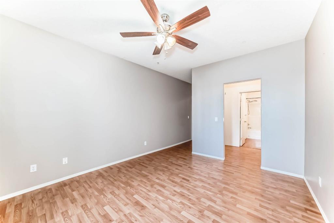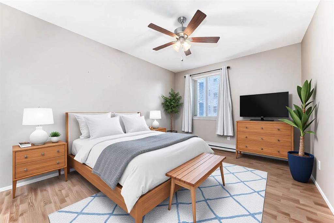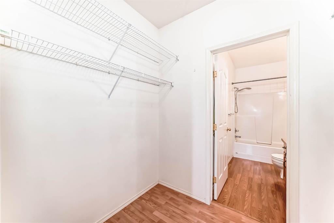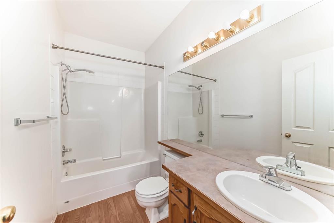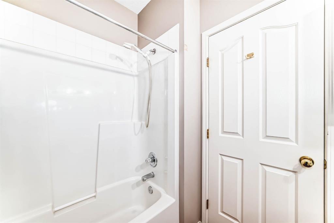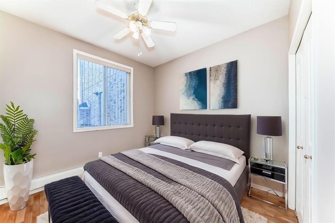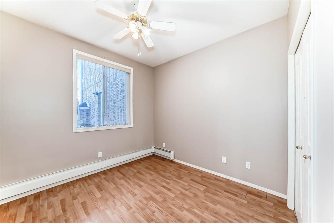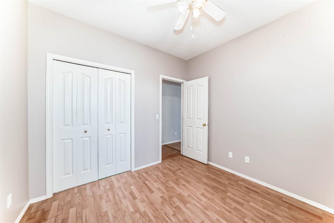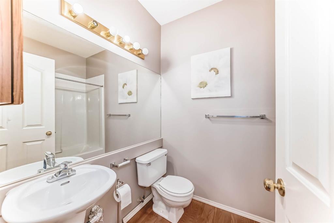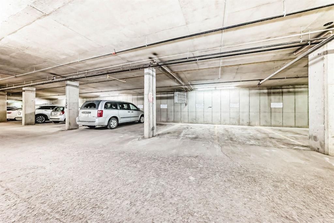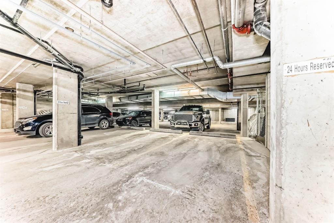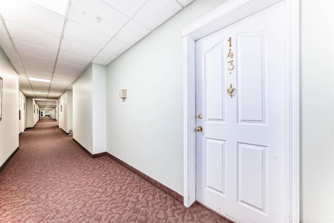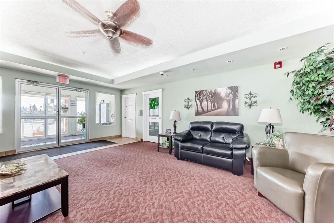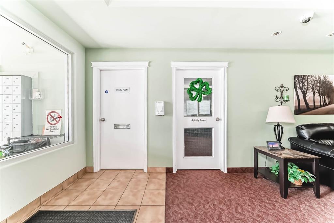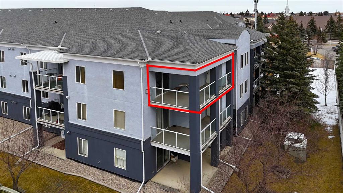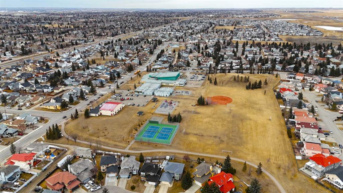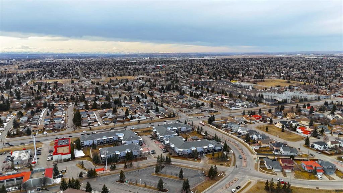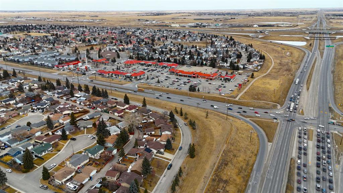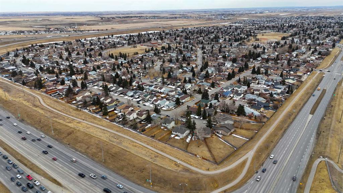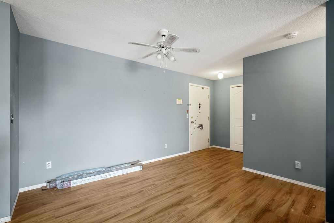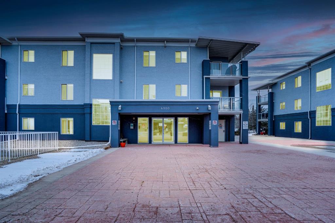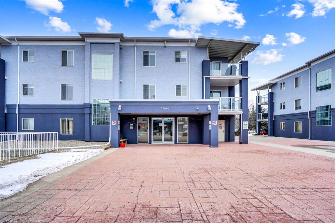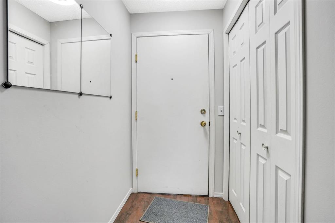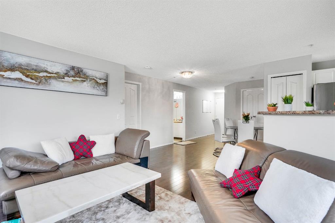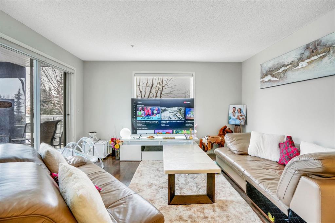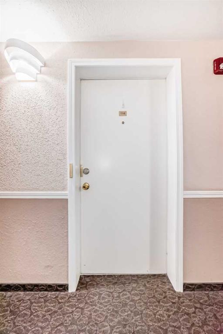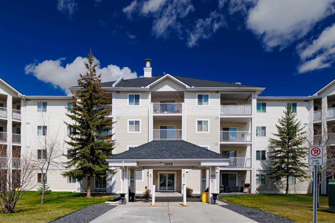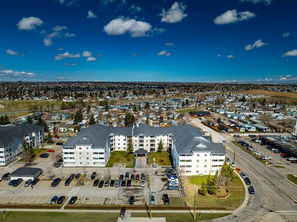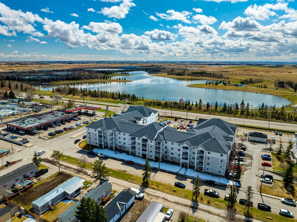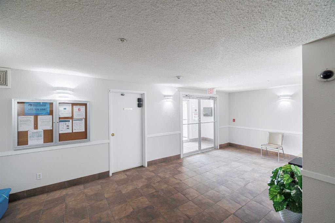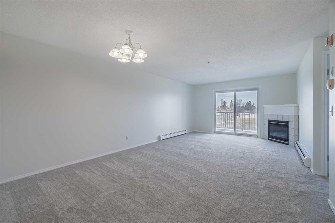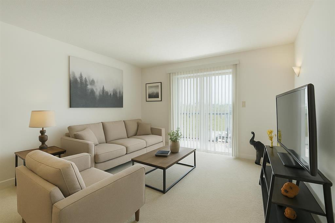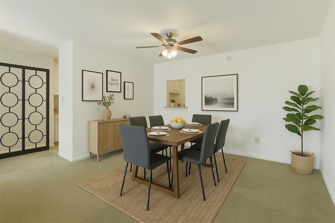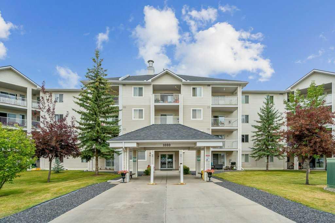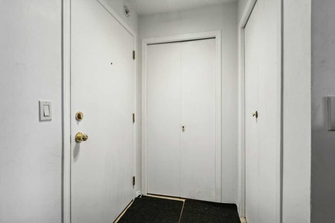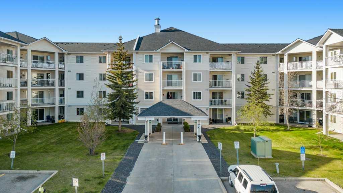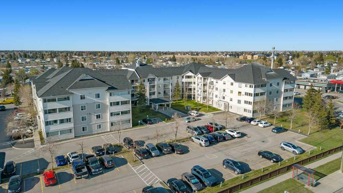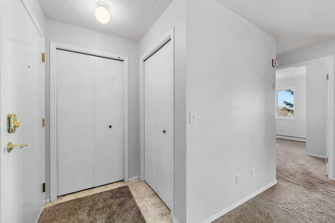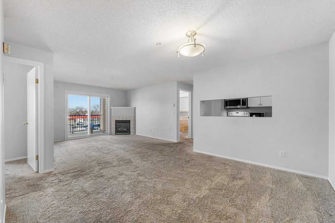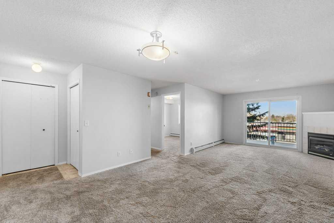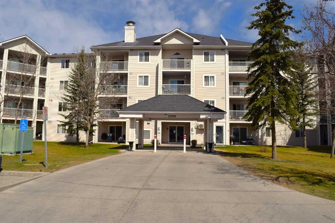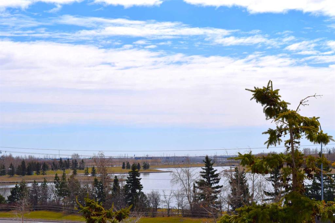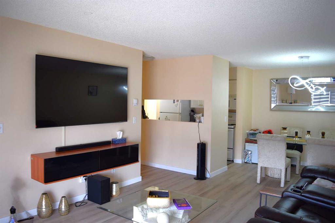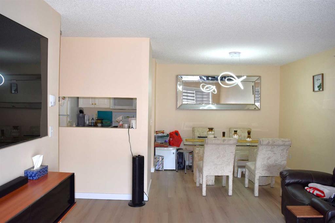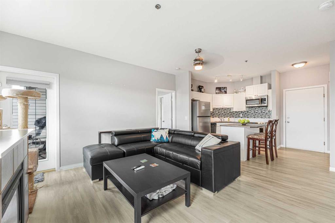143, 165 Manora Place NE
Calgary T2A 7X5
MLS® Number: A2197365
$ 261,999
2
BEDROOMS
2 + 0
BATHROOMS
930
SQUARE FEET
2000
YEAR BUILT
This exceptional ground floor CORNER UNIT features 930 SQFT of well-designed living space and has TWO LARGE BEDROOMS and TWO 4-PIECE BATHROOMS. The living space is open-concept with an abundance of windows, bringing in plenty of natural light. The kitchen extends by way of a breakfast bar, and if you prefer something more formal there is a dining area. You'll love the cozy CORNER GAS FIREPLACE in the living room and the sliding patio doors that open to a huge covered WRAP AROUND DECK that borders a private GREEN SPACE. The large primary bedroom has a sizeable WALK-IN CLOSET and 4 PIECE ENSUITE. There is another 4-piece bathroom located close to the second bedroom and the living area. This condo features IN-SUITE LAUNDRY, ASSIGNED STORAGE (Locker # P18) on the same floor, and TITLED UNDERGROUND PARKING (Stall #85). Sunrise Pointe has an exercise room, activity room, secure underground VISITOR PARKING and bicycle storage. And it is even PET-FRIENDLY. Marlborough Park is just 8 km from downtown with easy access to all major routes such as Trans Canada highway, Memorial Drive, and the Calgary Airport. Walk to TransCanada Center, Tim Hortons, restaurants, and Calgary Transit. Private, quiet, peaceful living is found in this EXCLUSIVE 55+ ADULT building. If this appeals to you and all residents are over 55 years of age, call your Realtor today to view it!
| COMMUNITY | Marlborough Park |
| PROPERTY TYPE | Apartment |
| BUILDING TYPE | Low Rise (2-4 stories) |
| STYLE | Single Level Unit |
| YEAR BUILT | 2000 |
| SQUARE FOOTAGE | 930 |
| BEDROOMS | 2 |
| BATHROOMS | 2.00 |
| BASEMENT | |
| AMENITIES | |
| APPLIANCES | Dishwasher, Electric Oven, Refrigerator, Washer/Dryer Stacked, Window Coverings |
| COOLING | None |
| FIREPLACE | Gas, Living Room |
| FLOORING | Laminate |
| HEATING | Baseboard, Natural Gas |
| LAUNDRY | In Unit |
| LOT FEATURES | |
| PARKING | Secured, Stall, Titled, Underground |
| RESTRICTIONS | Adult Living, Pet Restrictions or Board approval Required, Restrictive Covenant, Utility Right Of Way |
| ROOF | Asphalt Shingle |
| TITLE | Fee Simple |
| BROKER | Century 21 Bamber Realty LTD. |
| ROOMS | DIMENSIONS (m) | LEVEL |
|---|---|---|
| Bedroom - Primary | 11`5" x 13`11" | Main |
| Walk-In Closet | 5`6" x 7`8" | Main |
| 4pc Ensuite bath | 9`7" x 4`11" | Main |
| Laundry | 4`8" x 2`8" | Main |
| Entrance | 5`11" x 3`11" | Main |
| 4pc Bathroom | 7`10" x 5`9" | Main |
| Bedroom | 9`10" x 9`11" | Main |
| Living Room | 15`1" x 13`9" | Main |
| Dining Room | 8`3" x 9`5" | Main |
| Kitchen | 10`5" x 6`9" | Main |

